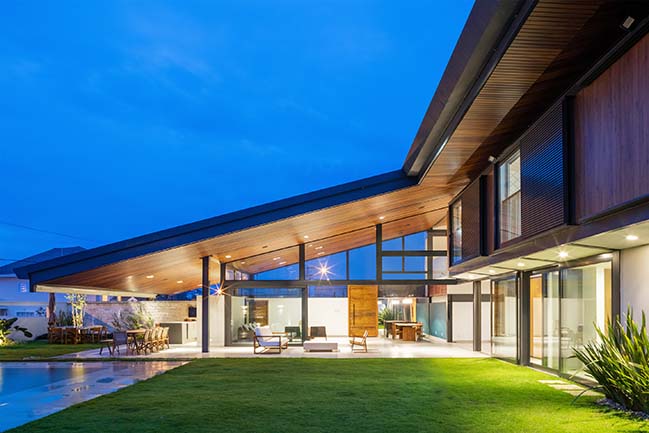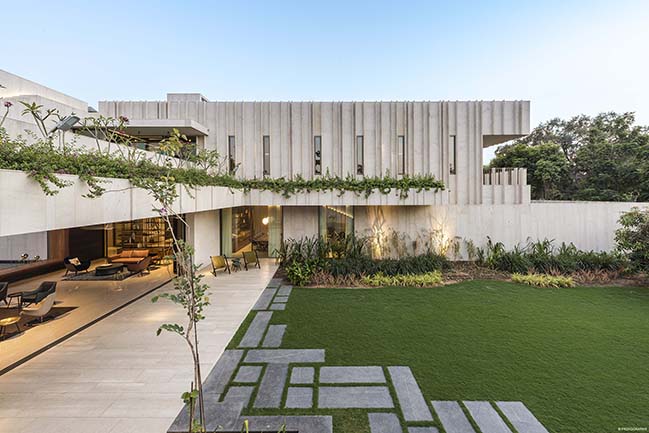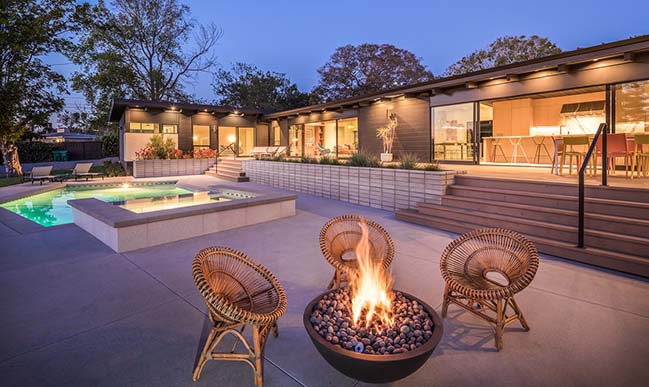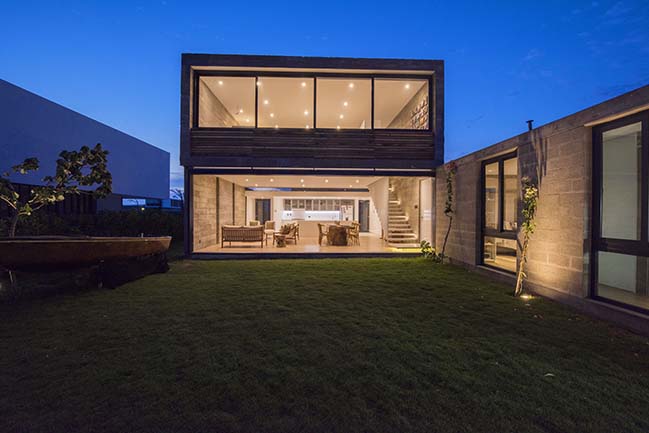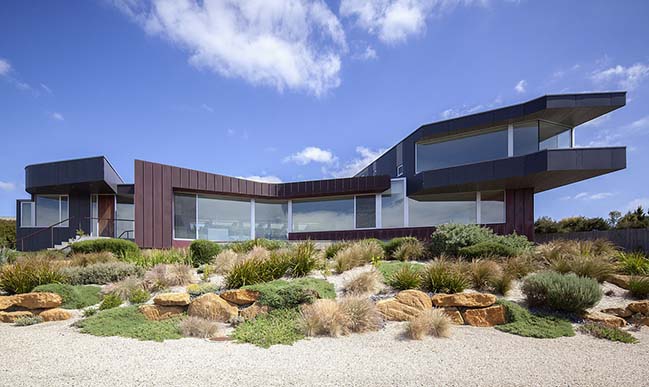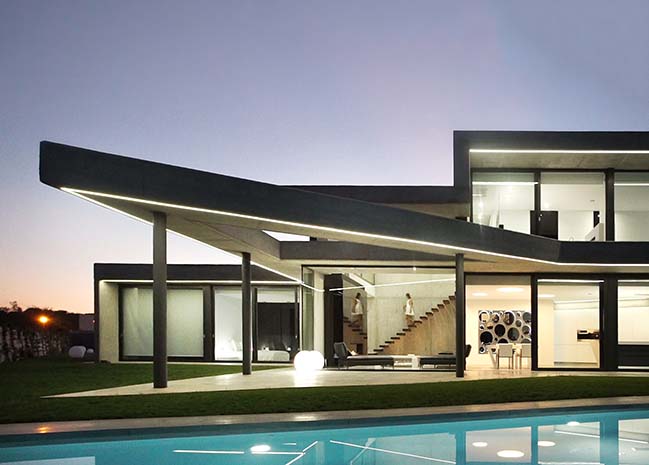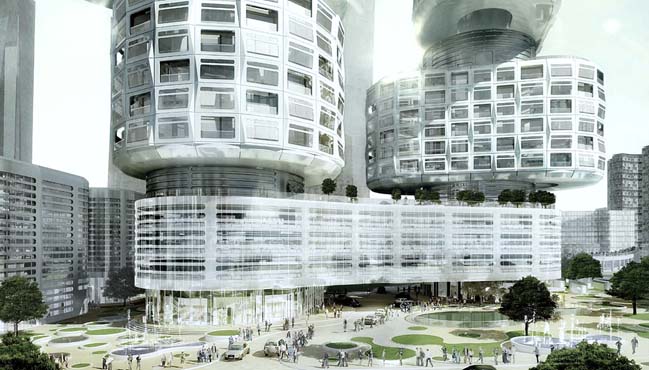04 / 15
2018
Desjardins Bherer redesigned a concrete house built in the 1990s in Montreal to refresh the property with a more contemporary and all-encompassing look.
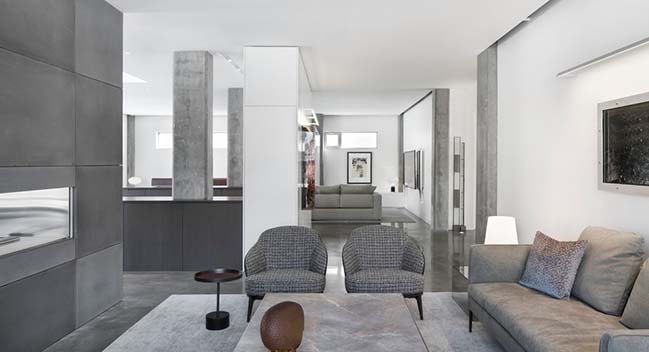
Architect: Desjardins Bherer
Location: Montréal, Canada
Year: 2017
Photography: Adrien Williams
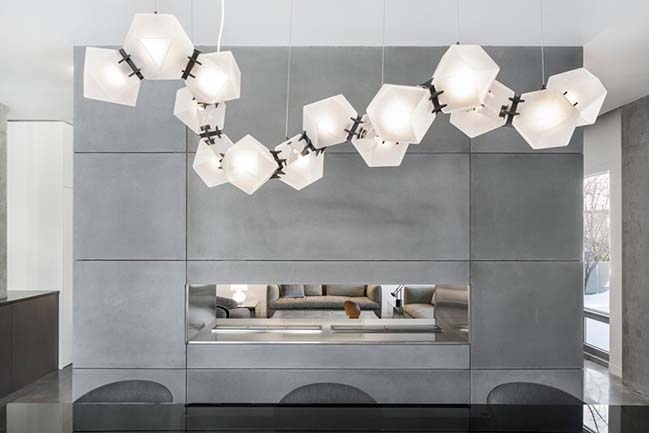
From the architect: The closed-in kitchen created a wall between the living spaces, and the decor, in saturated primary colours, produced a rather cold atmosphere. This was the challenge taken up by the Desjardins Bherer team. The partitions around the kitchen came down to create a completely open living area that would let in as much light as possible. Low storage cabinets were used to open and free up the space. The circulation was redefined, and the structure streamlined.
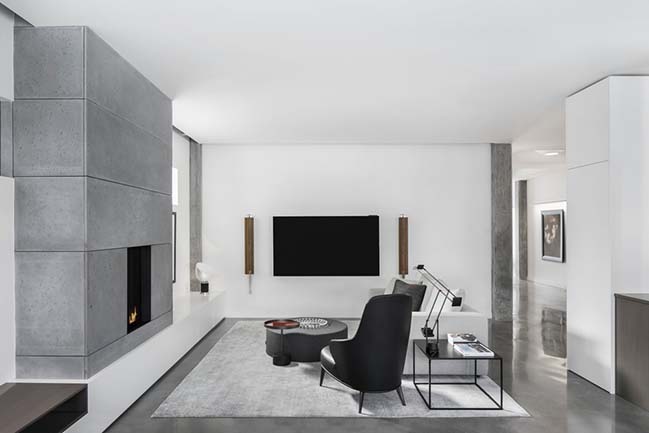
Since the house was built of concrete, it has no bearing walls, so the kitchen could be completely opened up to the living spaces. The only constraint was the polished concrete floor, which had a radiant heating system that could not be modified. Any changes to the pipes were out of the question.
The kitchen is therefore the core of the property. White cabinets with a counter of the same colour, placed in front of a large, expanded window, can accommodate all the accessories. Two cabinet units of grey-stained oak face the kitchen, discretely demarcating the space.
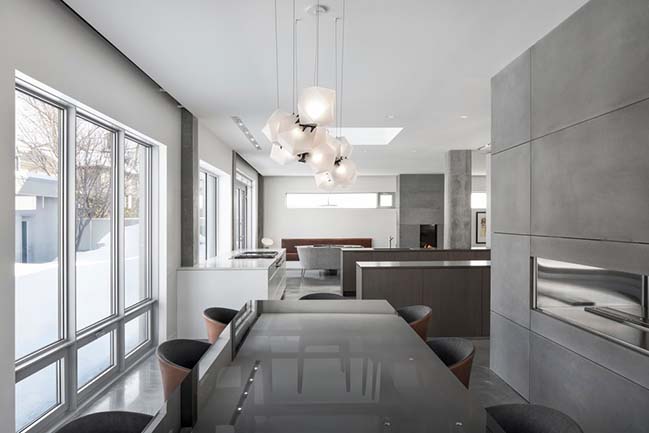
The designer Marc Bherer and his team used uniformity to create a harmonious decor. Identical carpets in the living room and the sitting room create an attractive visual unity, as do the linen sofas and the reading lamps in the two spaces. The fireplace, open to both rooms and clad in concrete, also brings cohesion to the spaces.
In the sitting room, a large storage space has been integrated under the fireplace, extending under the seat of the breakfast nook. This practical element blends into the room without adding clutter. The coffee tables and occasional tables have been selected for their simplicity, and their refinement add a graceful presence, much like the small armchairs. Artwork and souvenirs collected by the owners at their cottage maintain a discrete presence under the windows of the living room and the dining room.
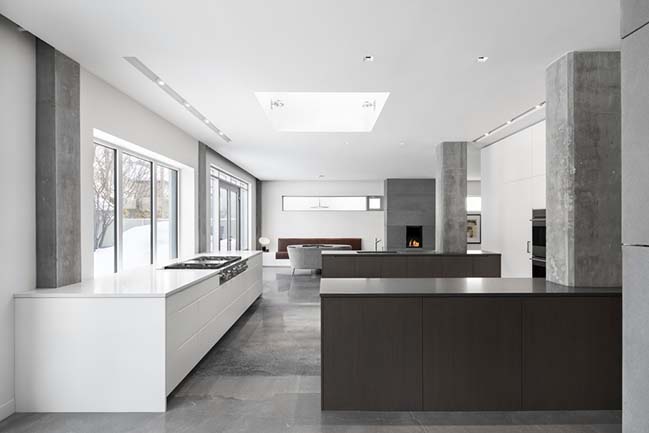
The decor is replete with natural textures and neutral colours. Linen, bamboo, leather and “Chanel-type” fabrics cohabit with concrete and steel. The studied selection of materials, furniture and colours give the space a unique flavour, warmed by the light streaming in through the many openings on the ground floor.
The entry to this skilfully updated home, called the “gallery,” displays photographs by one of the couple’s friends. The largest of these pictures, created for the space, graces the wall separating the kitchen from the entry. The gentle lighting of this room sets the tone, and each frame is lit separately.

The centrepiece of the design: the suspension lamp in the dining room, a work in blown glass by Gabriel Scott. A true work of art, the lamp is reflected in the smoked-glass table to dramatic effect.
Relieved of its partitions, the space can now express its full potential: an open plan, testimony to the grand theories of modern architecture. The textures, the materials and the pertinence of the design are highlighted in this home where the finely interwoven living spaces add to the joy of its occupants.
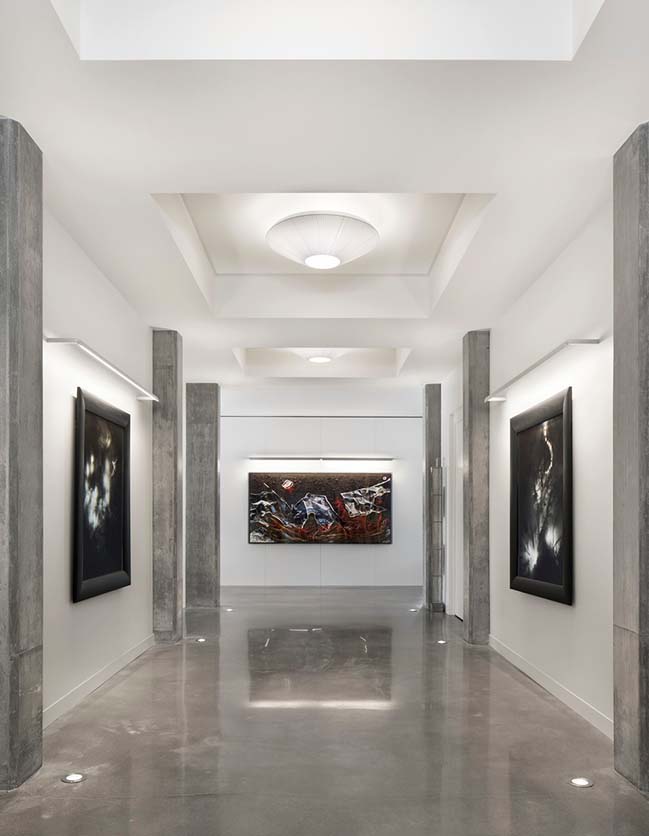
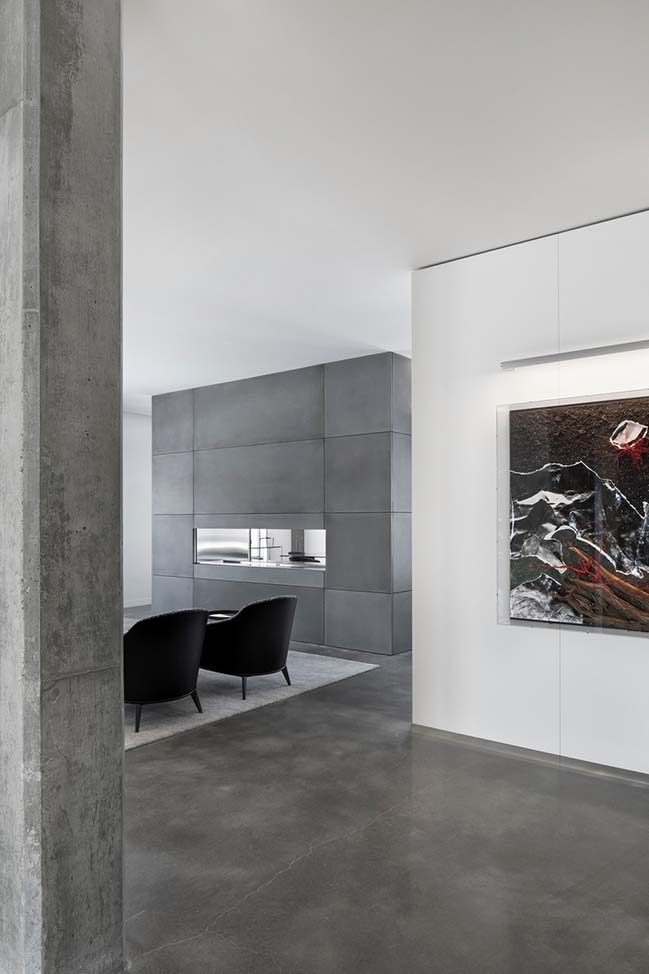
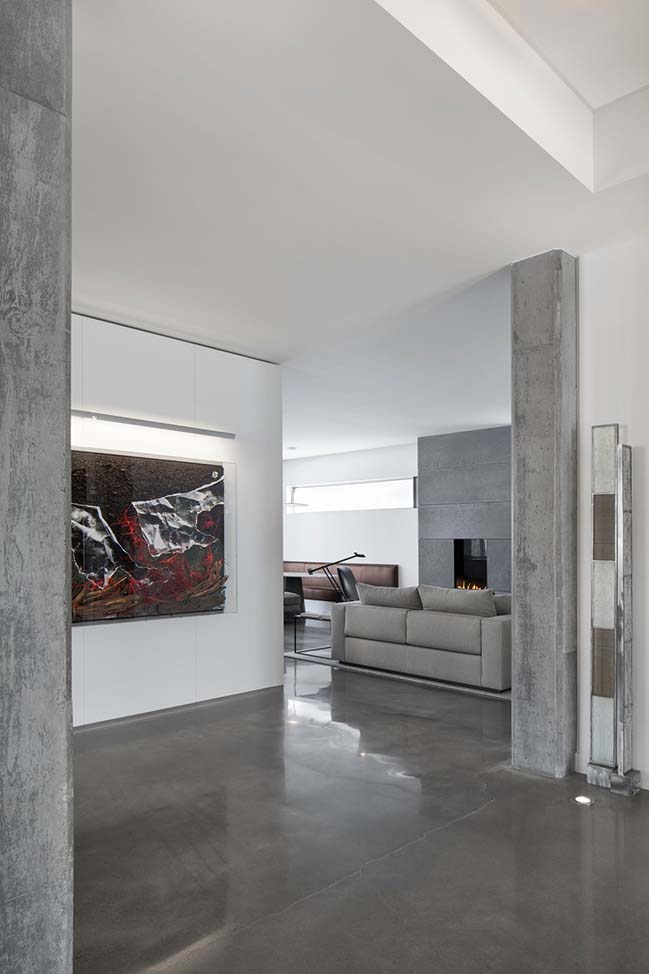
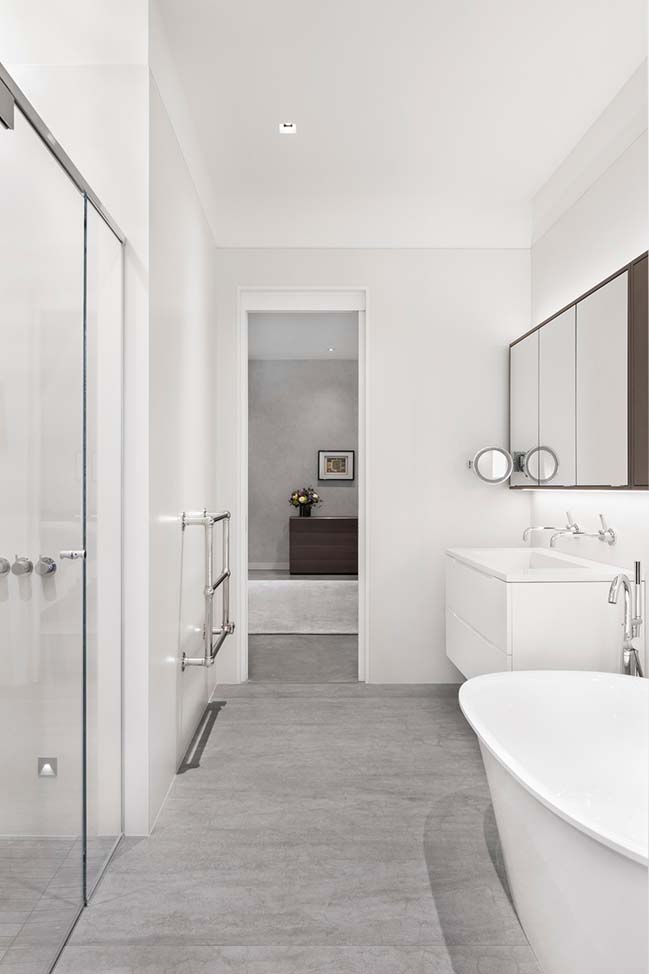
> White Concrete Old House by I/O Architects
> Modern concrete house in Ecuador by Ruptura Morlaca Arquitectura
Open Plan in Montreal by Desjardins Bherer
04 / 15 / 2018 Desjardins Bherer redesigned a concrete house built in the 1990s in Montreal to refresh the property with a more contemporary and all-encompassing look
You might also like:
Recommended post: Velo Towers by Asymptote Architecture
