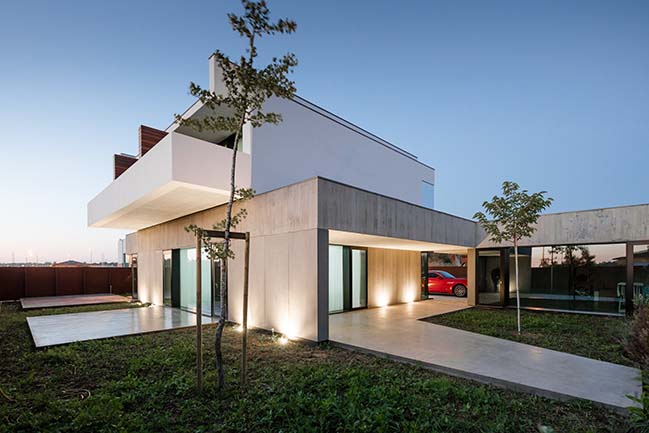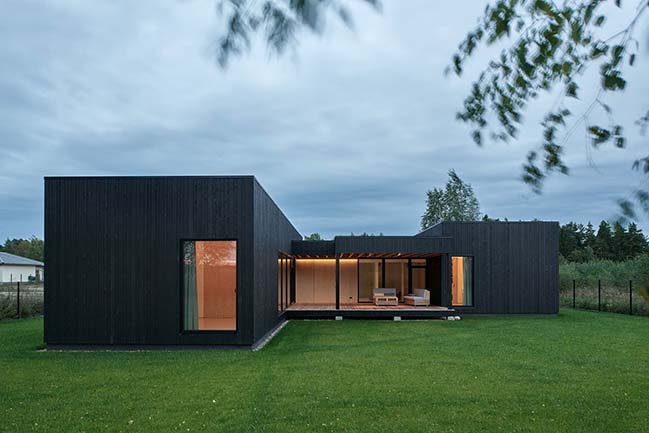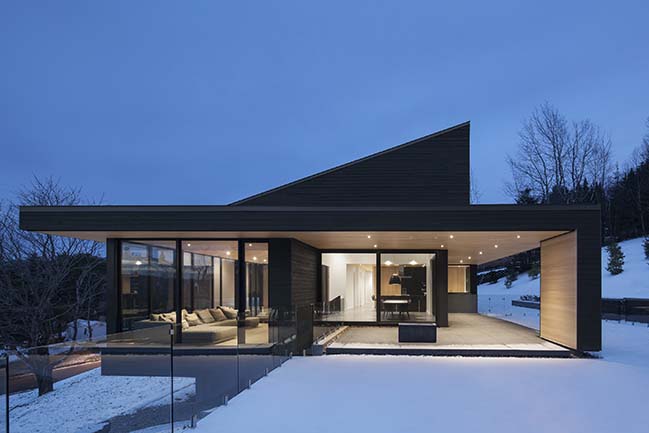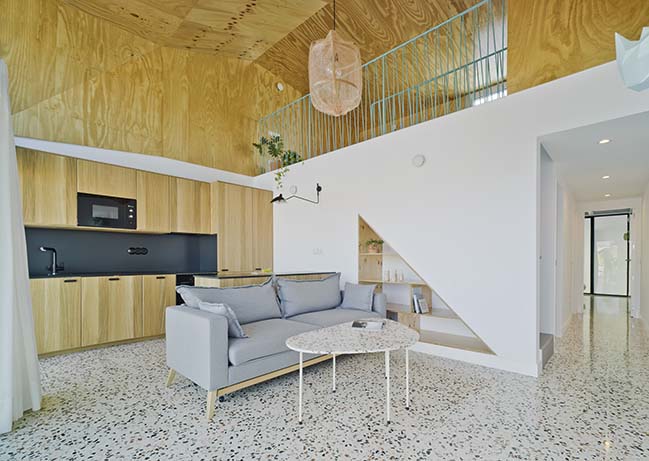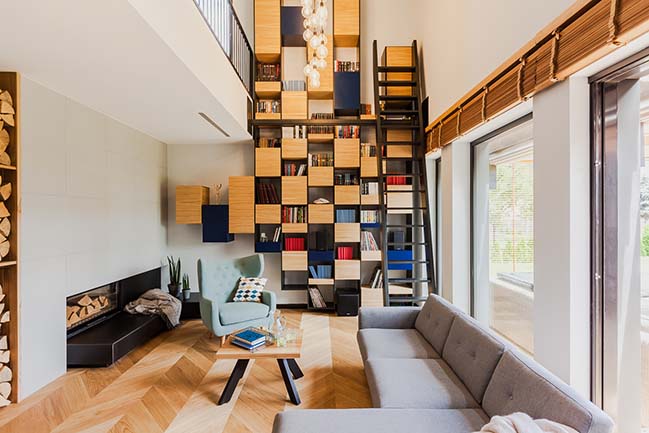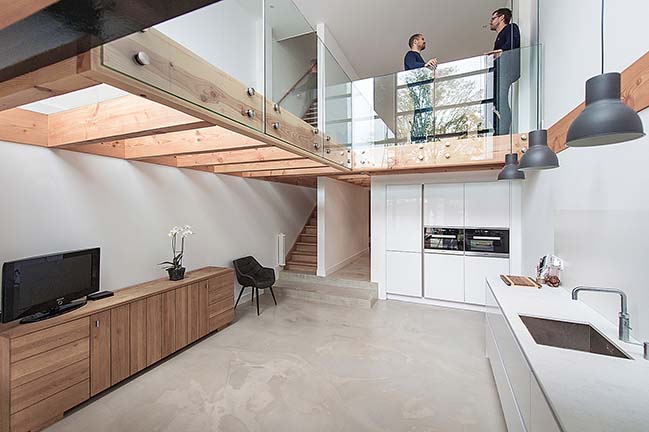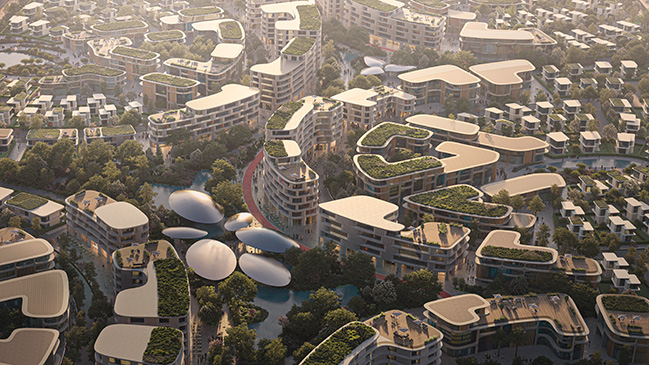12 / 29
2017
Interested on the landscape as much as the clients, Besonias Almeida Arquitectos decided that the project should not only preserve the existing trees in the lot, but that vegetation would be the first and fundamental starting point of the luxury modern villa.

Architect: Besonias Almeida Arquitectos
Location: Tortuguitas, Buenos Aires, Argentina
Year: 2017
Collaborators: Arch. Micaela Salibe, Arch. Diorella Fortunati, Guido Galluppo
Land area: 677m2
Built area: 264m2
Photos: Federico Kulekdjian
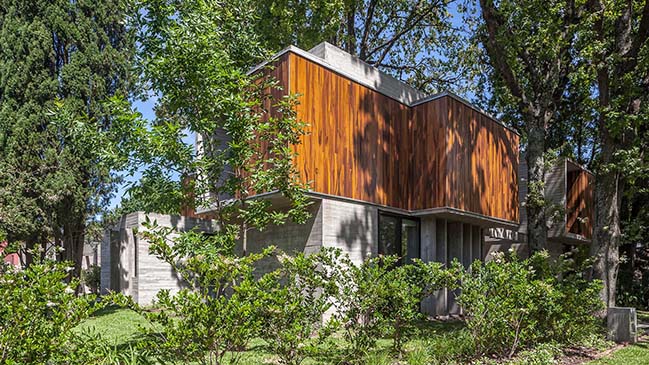
From the architect: It is a corner lot in a closed neighborhood founded in 1968, with an important afforestation, to which the years have added an incalculable value. Different species of trees and shrubs combined give landscape value to the place throughout the year.
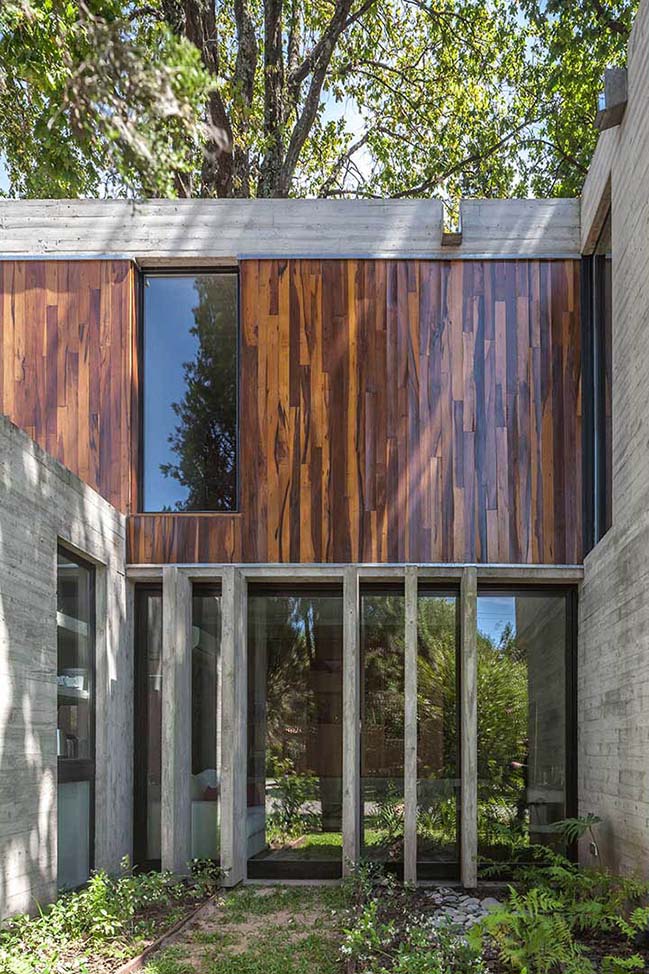
The lot to intervene is crossed by a row of large oaks and varied species on one of their fronts and in the bordering lots.
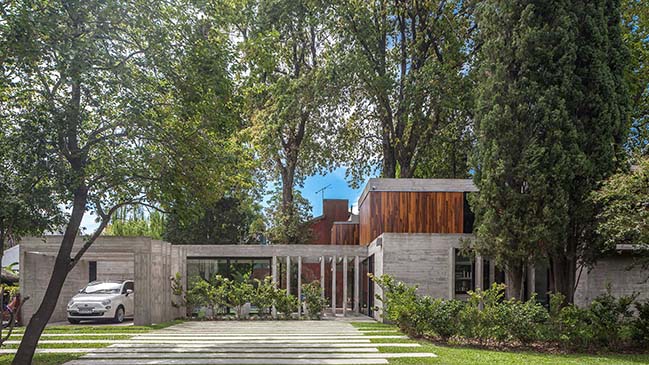
It is a corner lot in a closed neighborhood founded in 1968, with an important afforestation, to which the years have added an incalculable value. Different species of trees and shrubs combined give landscape value to the place throughout the year.
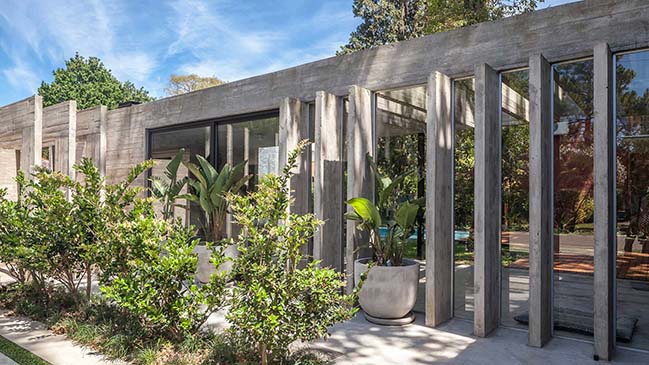
The lot to intervene is crossed by a row of large oaks and varied species on one of their fronts and in the bordering lots.

Interested on the landscape as much as the clients, we decided that the project should not only preserve the existing trees in the lot, but that vegetation would be the first and fundamental starting point of the project.
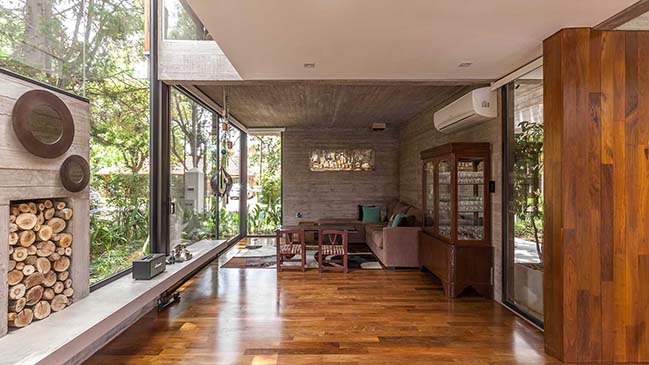
We thought then that the house had to develop accommodating itself in the free holes left by the trees and wrapping them to make them part of the proposed spaces.
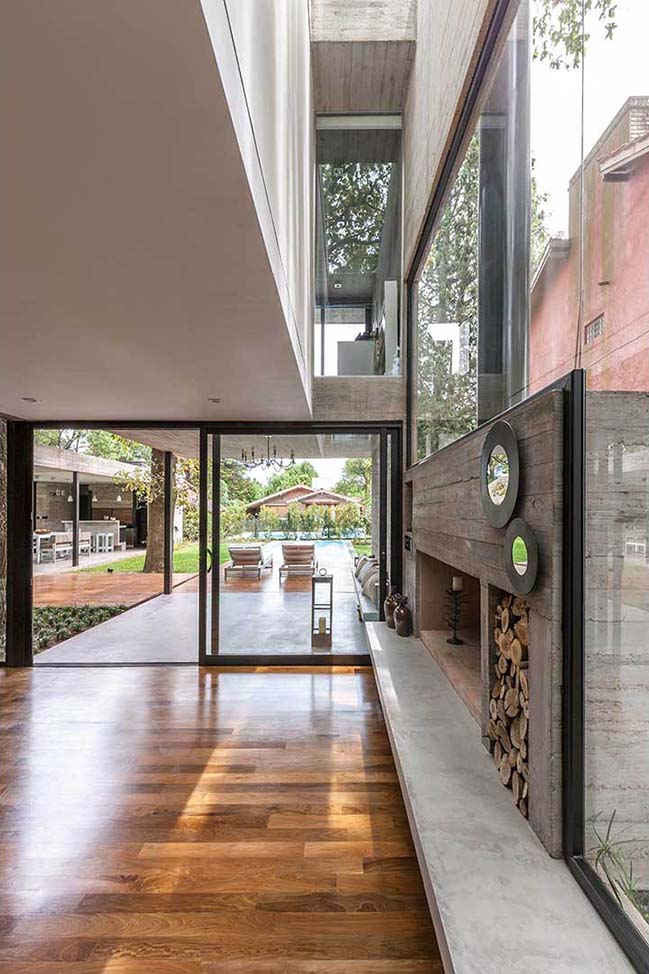
To achieve this, we decided to work with a spatial grid of 3.80m on each side, of double or single height depending on the case, which would allow us to solve the different rooms and also the gaps that allow the trees to pass.
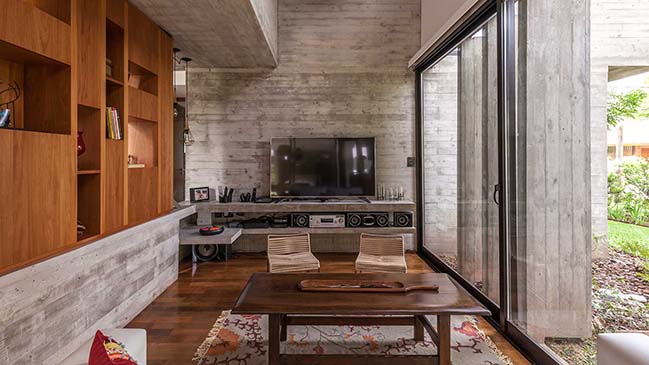
In relation to the materiality requirements of the clients, we decided that the ground floor of the house, and its prolongation in the semi-covered spaces, would be resolved with visible concrete partitions towards the public space. These form a continuous plinth that is drilled according to the needs of the rooms that define and on which rests a lighter structure of metal profiles and panels with minimal openings to the streets and with external termination of wooden boards. On the contrary, towards the interior and enveloping the oaks, the house is completely open, so that each room participates in the contiguous room and the landscape.
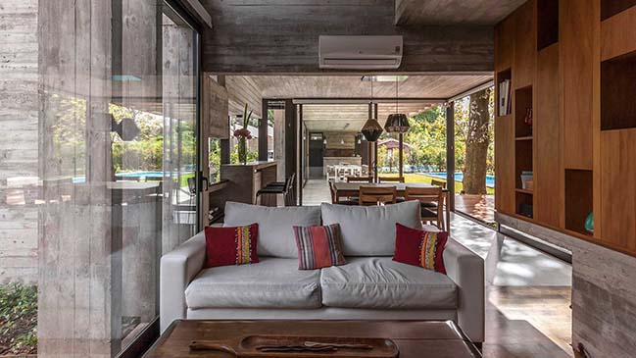
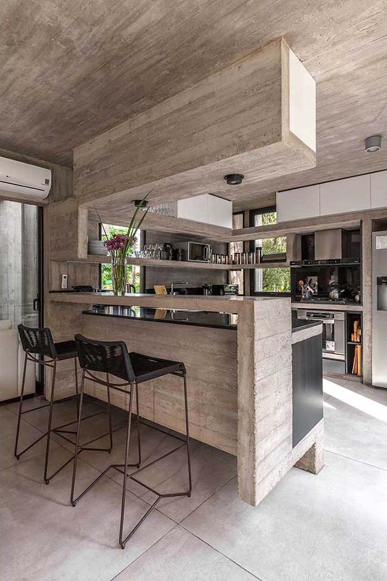

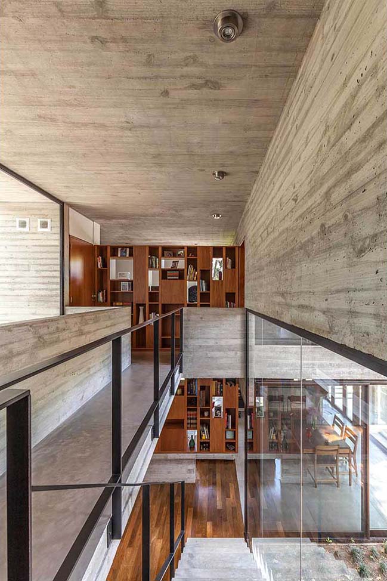
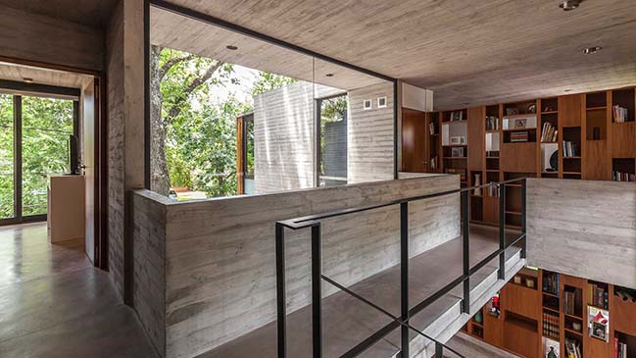
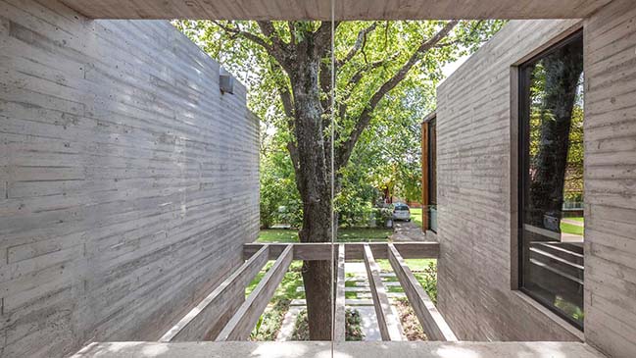
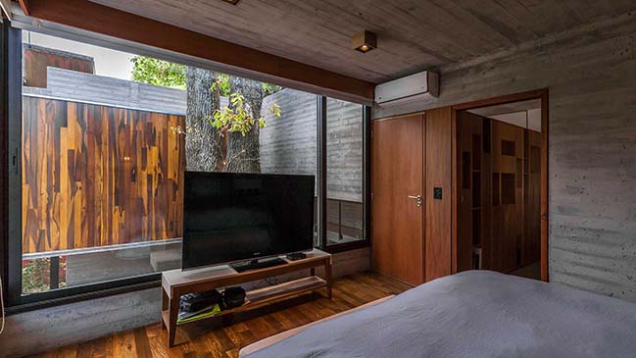
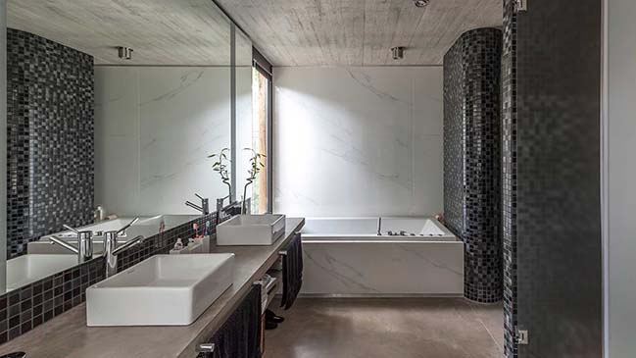
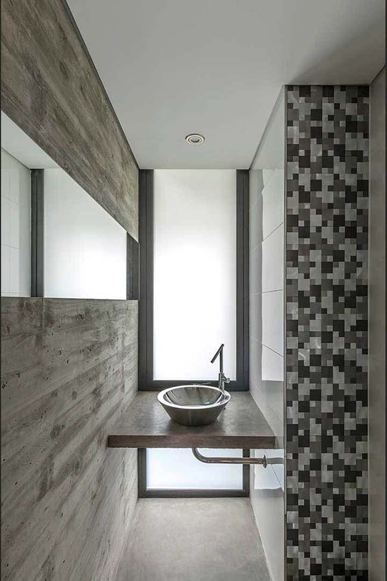
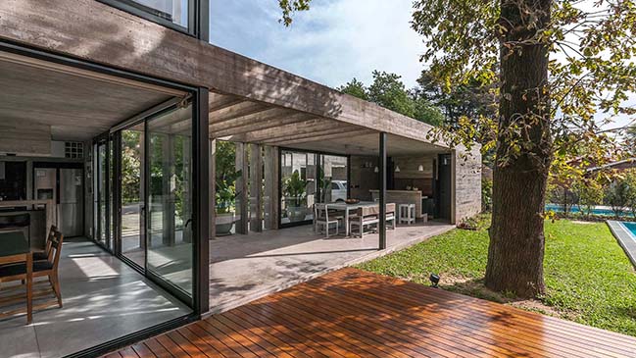
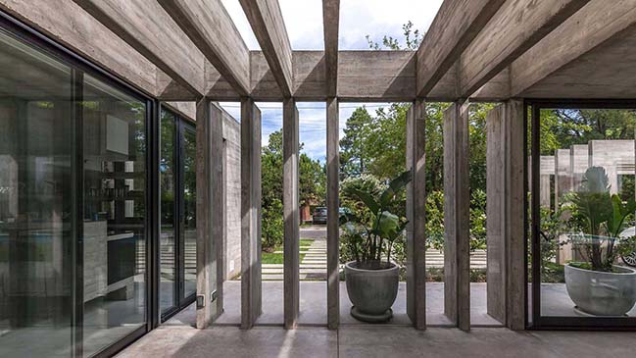
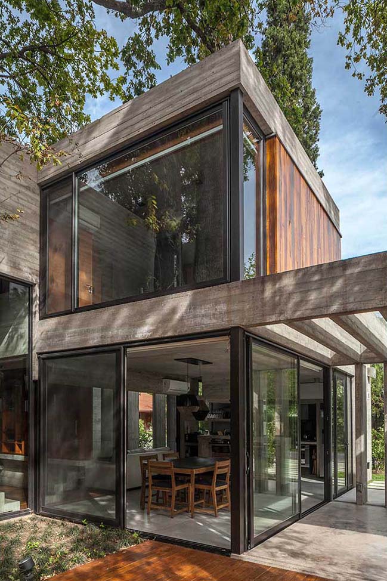
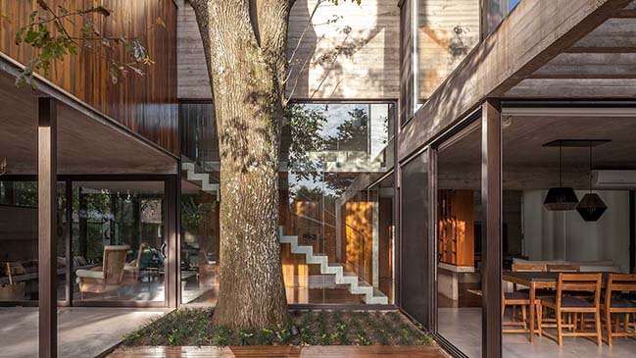
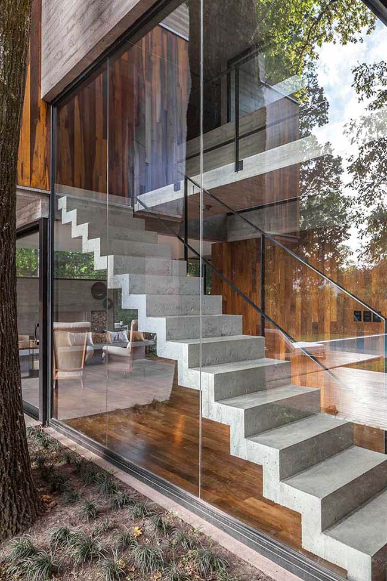

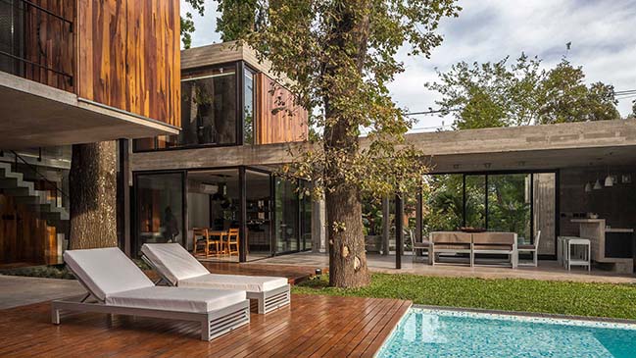
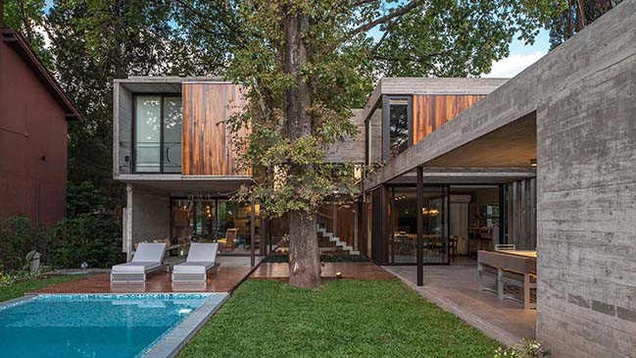
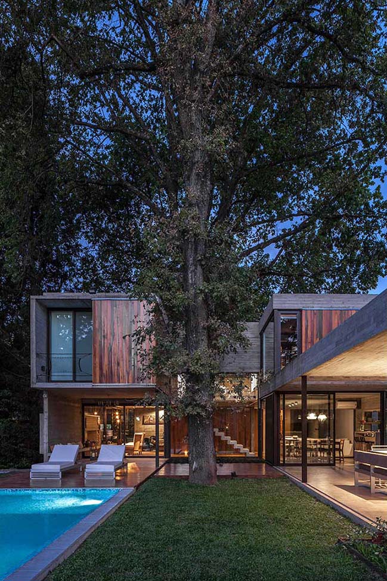
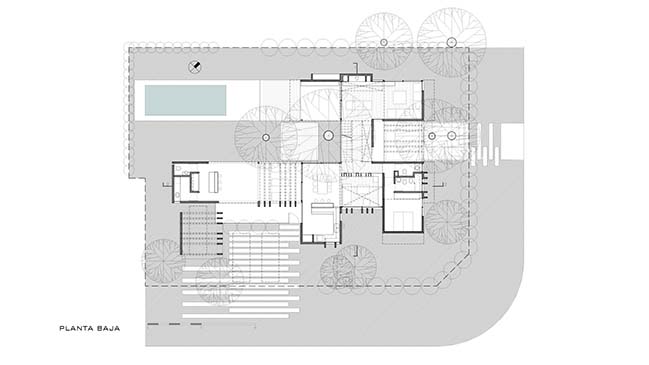
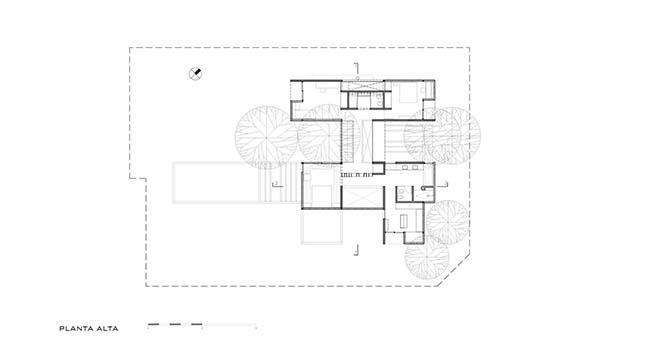
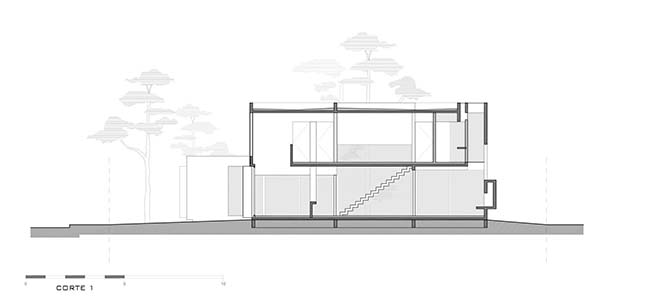
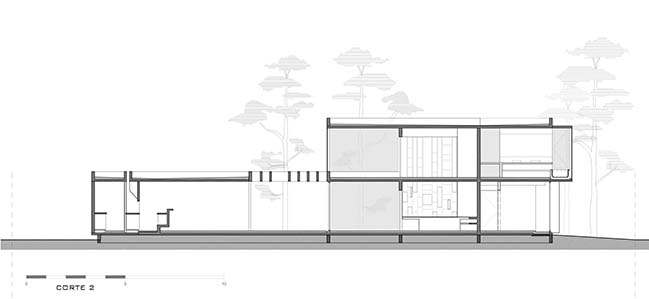
> Cumberland Weehouse by Alchemy Architects
> Armstrong Ave Residence by The LADG
Aranzazu House by Besonias Almeida Arquitectos
12 / 29 / 2017 Interested on the landscape as much as the clients, Besonias Almeida Arquitectos decided that the project should not only preserve the existing trees in the lot
You might also like:
Recommended post: Khalid Bin Sultan City by Zaha Hadid Architects
