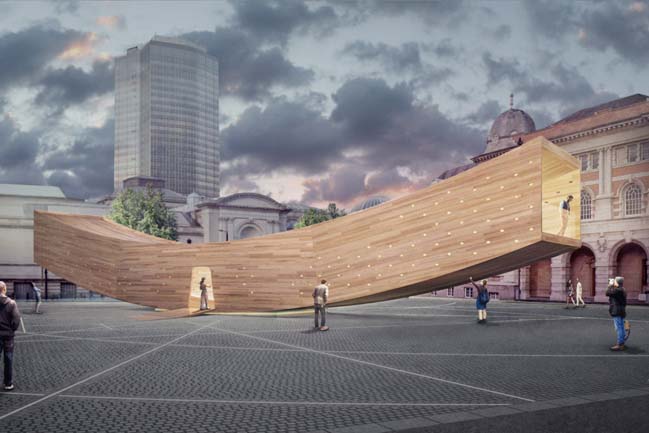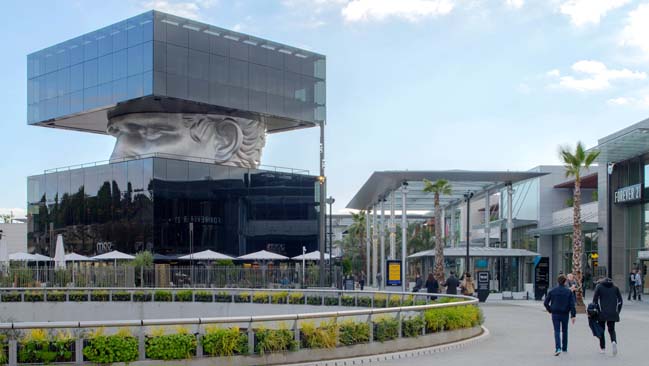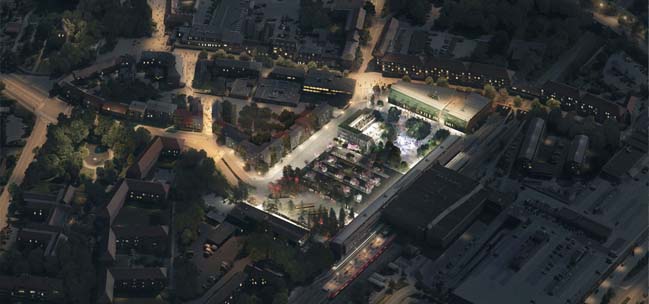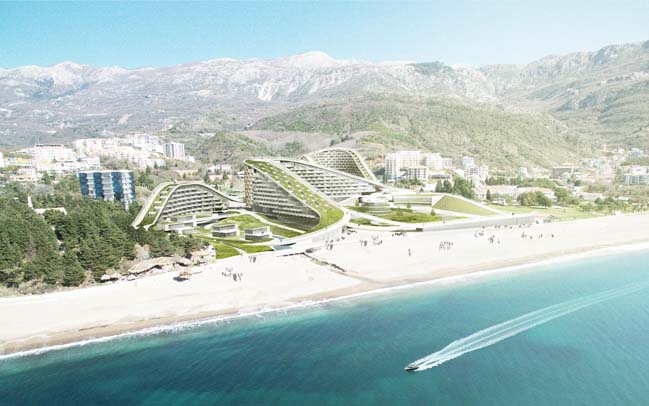08 / 05
2016
NYC Aquatrium is an architectural concept which was designed by Lissoni Architecttura that has been selected as the First Place Winner of the NYC Aquarium & Public Waterfront open ideas competition.
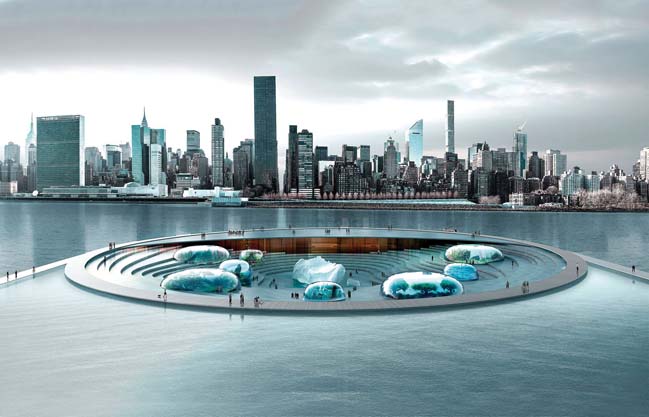
Architect: Lissoni Architecttura
Team members: Miguel Casal Ribeiro, Joao Silva and Mattia Susani
Location: New York, USA
Year: 2016
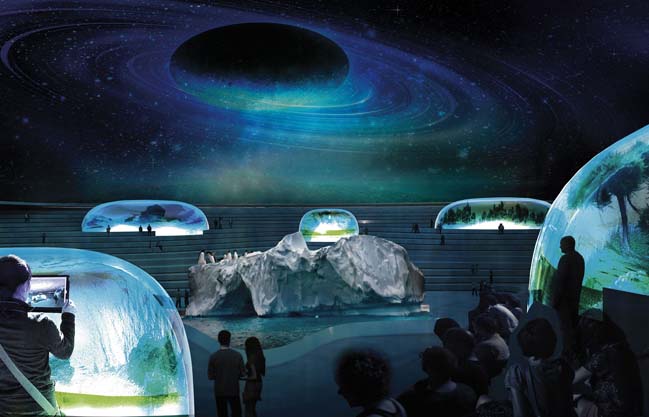
From the architects: The project creates a dynamic system that interacts with its surroundings, offering multiple ways to experience the water world. The site is excavated to become a large and unique water basin, with the Aquarium and the Marine Centre a submerged island accessed via a pathway. A sloping beachfront covers the Parking area to form a panoramic public space, while a boardwalk surrounds the basin and becomes a floating ring connecting the two waterfronts and encompassing the Aquarium and its sliding roof, a green island that closes to become a planetarium protecting the arena and the biome domes within.
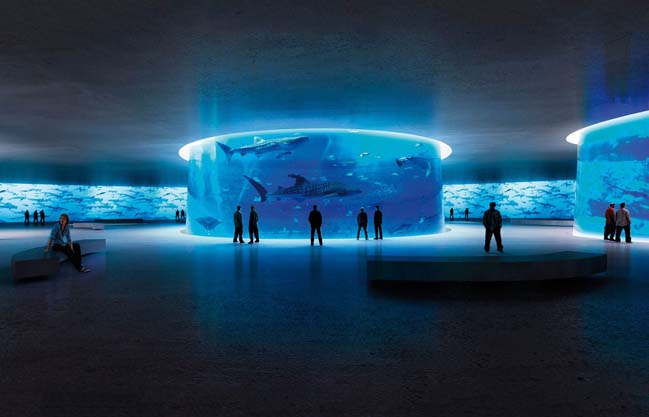
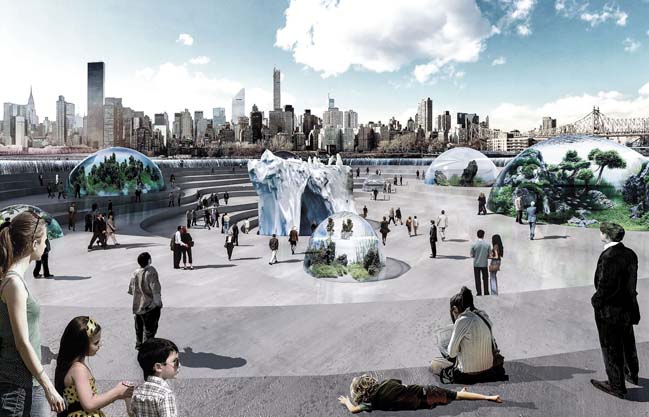
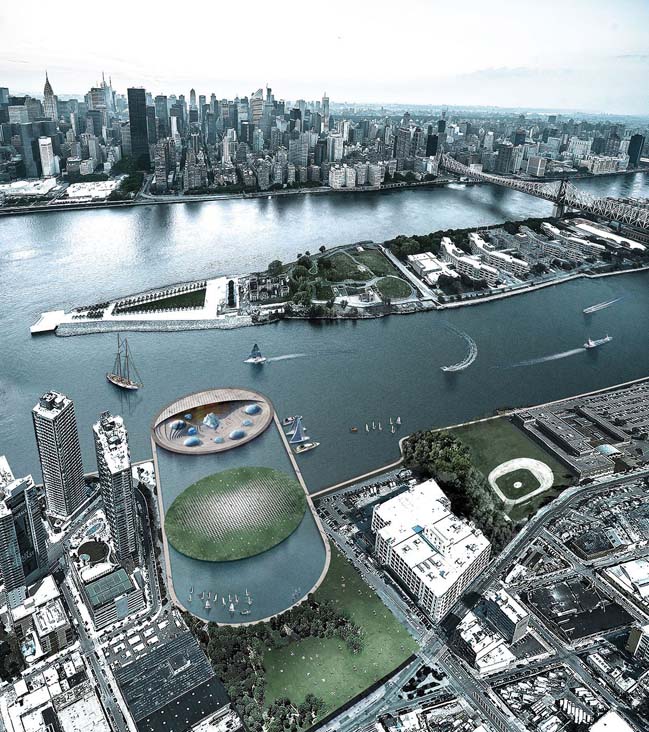
> Shipping containers towers in Las Vegas
> Vertical Times by 100architects
NYC Aquatrium by Lissoni Architecttura
08 / 05 / 2016 NYC Aquatrium is an architectural concept which was designed by Lissoni Architecttura that has been selected as the First Place Winner of the NYC Aquarium & Public Waterfront
You might also like:
Recommended post: 105 Victoria Street by Henning Larsen
