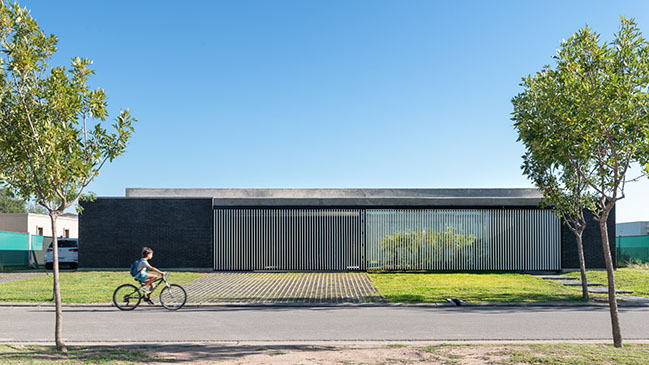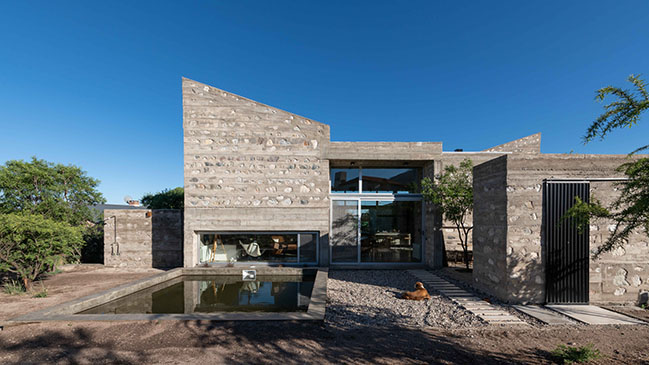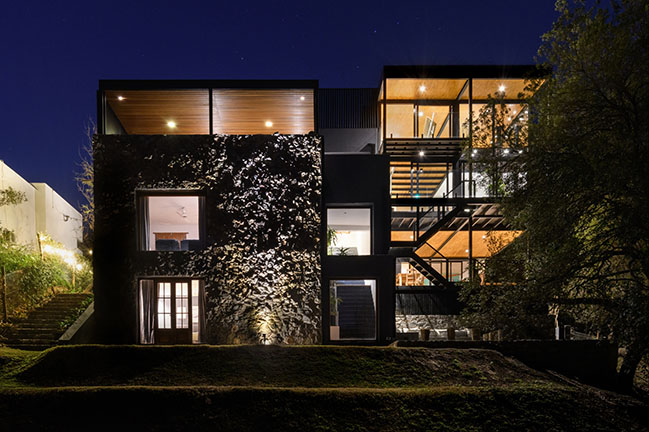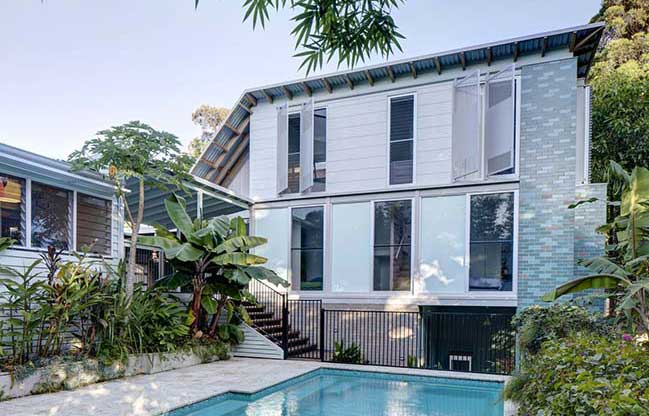01 / 10
2022
The project used an already existing base to build a chalet that will be occupied for a large part of the year, thus requiring real planning options...

> MaisonP Residence by PietriArchitectes
> CTN House in Montpellier by Brengues Le Pavec architectes
From the architect: The raccard (in Switzerland), is an Alpine building made of wood, like an independent raised attic built piece by piece, including a central area, side stackers, and granary.
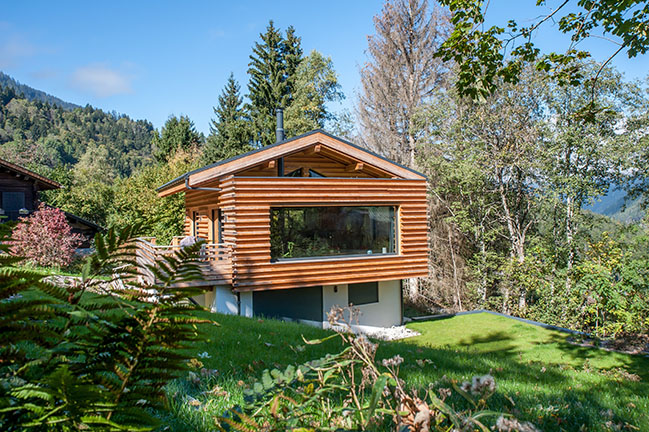
Caraccard is first and foremost a story of family continuity and family connections. The client himself is the son of a client of the architect's father, and he chose the agency to make his alpine dream come true based on the strength of that relationship of trust that was forged during their previous collaboration. The owner knew that the architect embraced the same values as his father, and that mutual trust contributed to a fluid and easy connection from the start of the project. In that context, the architect was able to be creative, and the owners chose to flow with his inspiration.
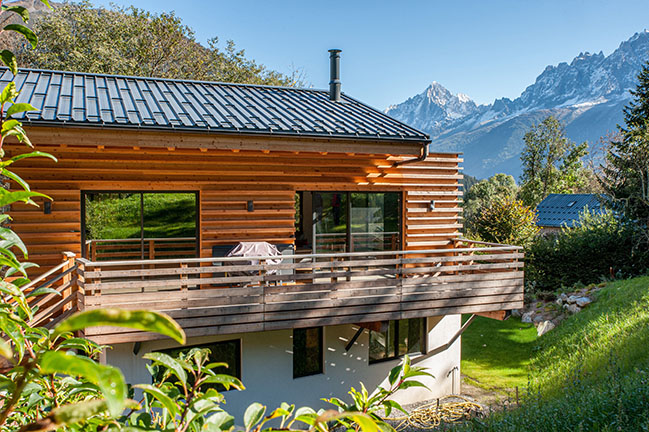
The project used an already existing base (which turned out to be a complex task) to build a chalet that will be occupied for a large part of the year, thus requiring real planning options. The choice of location for Caraccard, and its architectural choices, are attributable to several factors, including, among others, the steep terrain and breathtaking views. The chalet provides 360° views and exposes living spaces to full sun, staging the settings and designing each area according to both the course of the sun and the corresponding view.
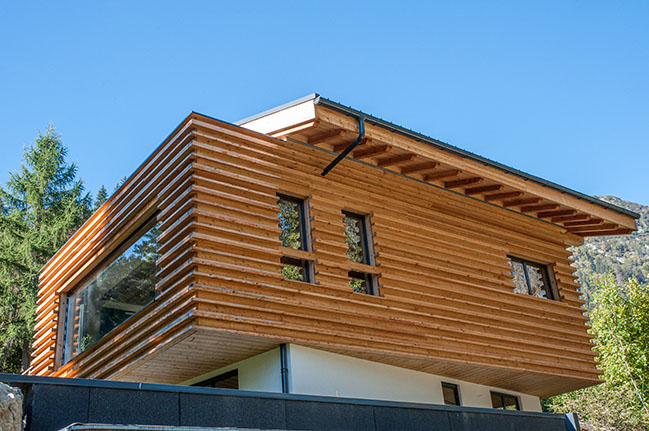
The typical outline of Caraccard comes from its overhangs, its corbels, its aspect of a solved Rubik's Cube. These options demanded considerable layout work to ensure the continuity of the cladding on all of the facades. The cladding was custom-designed by the agency to reinforce the "box" aspect of the chalet, which is essentially made of larch.
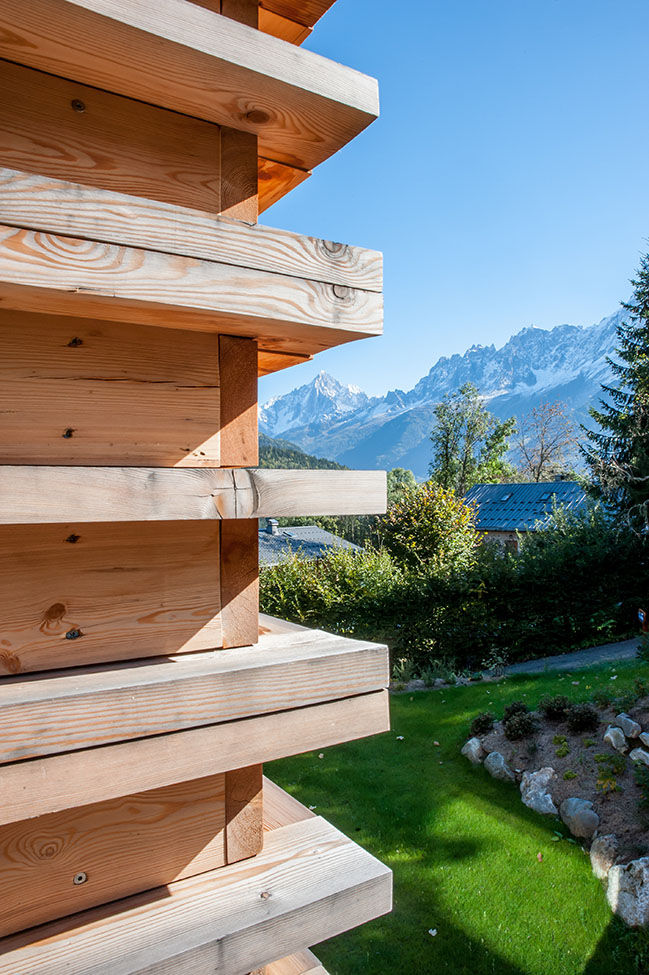
Having cubes, uneven in their angles, required a particular consideration to the layout and routing of the networks, aligning them through 3D rendering.
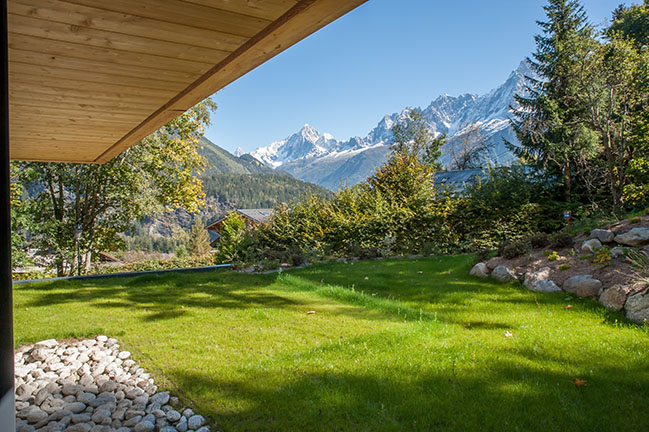
One of the highlights of the construction of Caraccard was the delivery and installation of the large bay window, with extraordinary dimensions that transformed this phase into a spectacle featuring special machinery and tools.
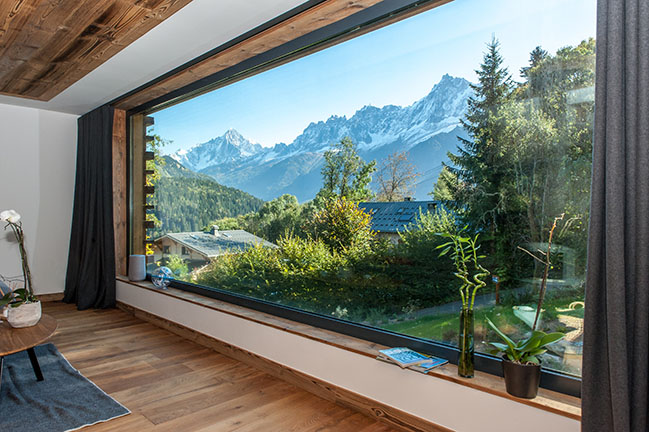
For the architect, this was the ideal project, built upon warm relationships. It was an ambitious achievement, and the perpetuation of a family association that continues over several generations.

Architect: Chevallier Architectes
Location: Chamonix-Mont-Blanc, France
Year: 2021
Architect in Charge: Renaud Chevallier
Design Team: David Castagna, Thibault Forissier, Sophie Rubin
Photography: Laurent Cousin
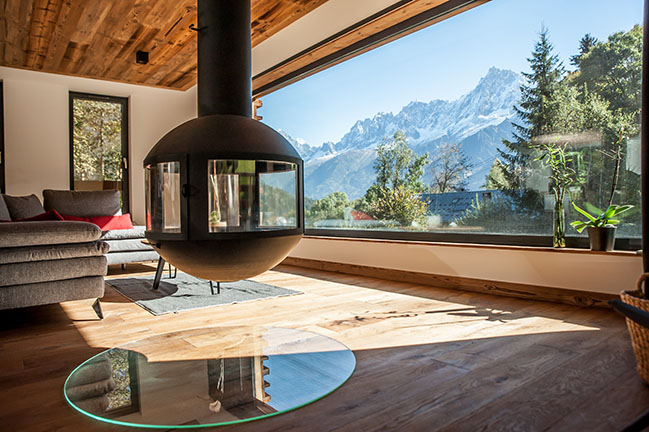
YOU MAY ALSO LIKE: 19-055 Renovation C+G by DESK architectes
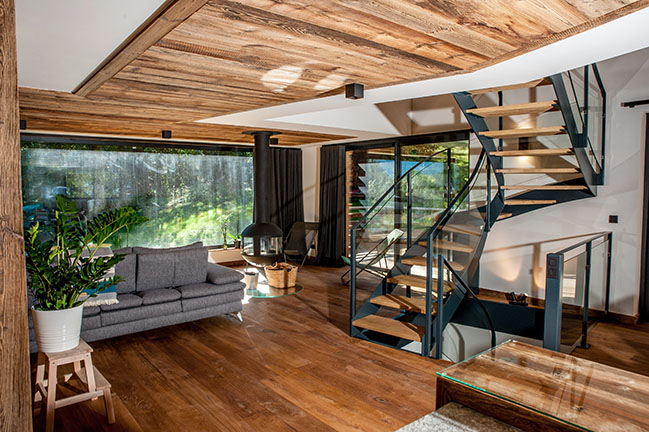
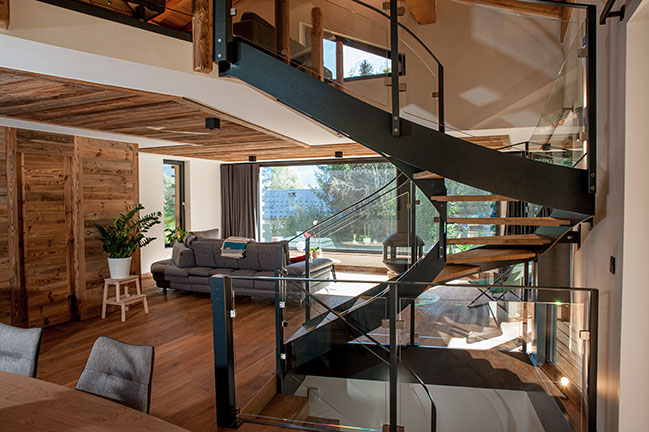
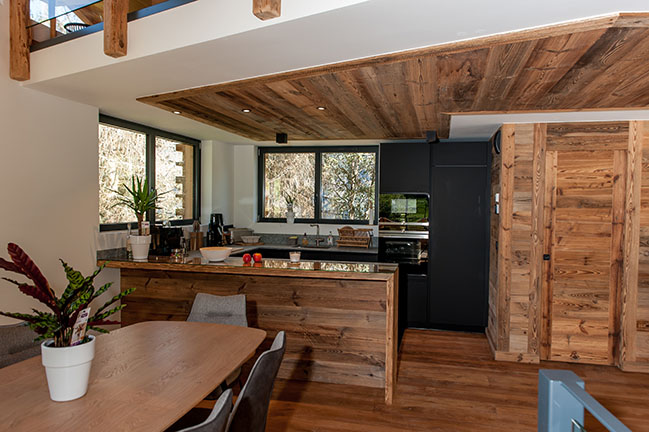
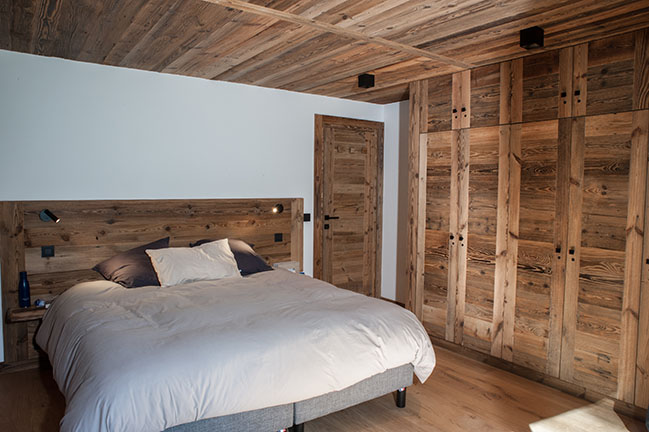
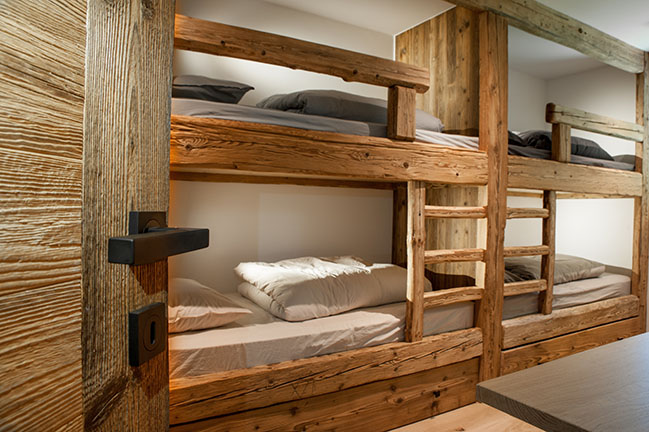
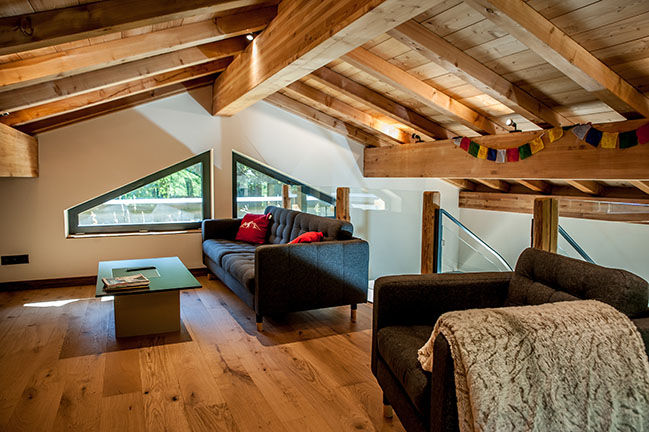

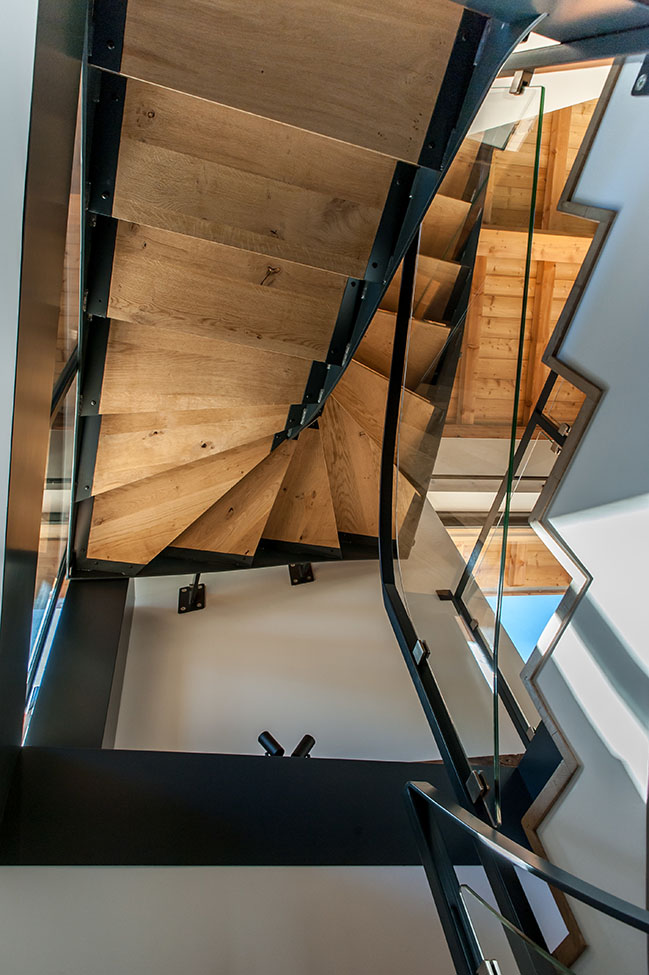
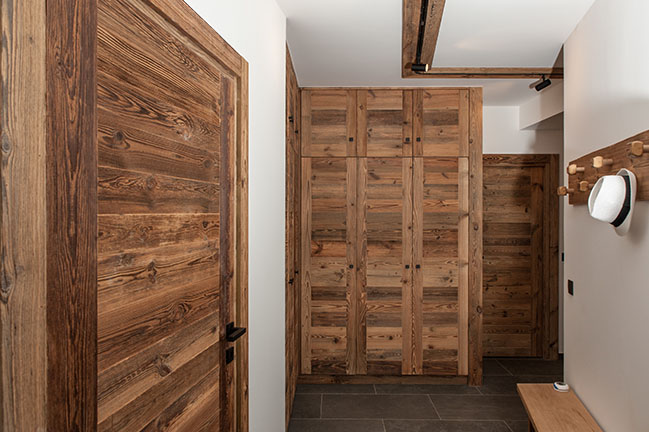
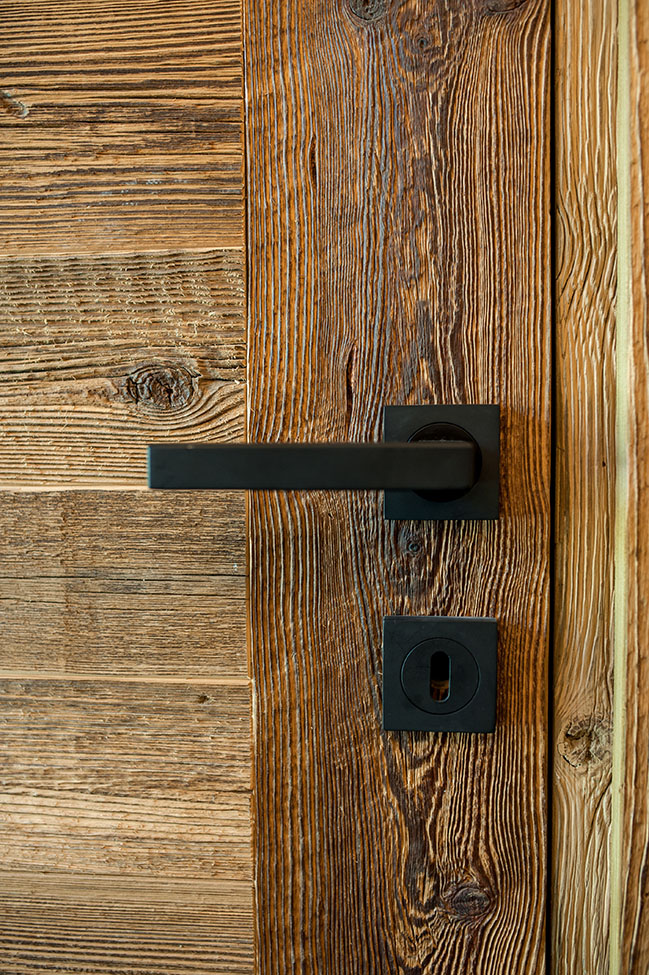
CARACCARD by Chevallier Architectes
01 / 10 / 2022 The project used an already existing base to build a chalet that will be occupied for a large part of the year, thus requiring real planning options...
You might also like:
Recommended post: Verandah House by Still Space Architecture
