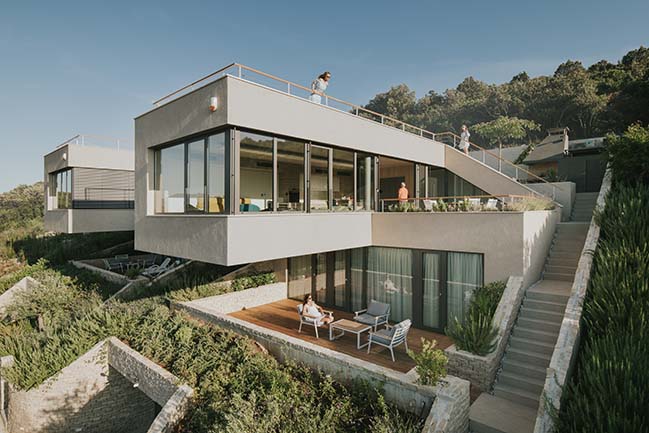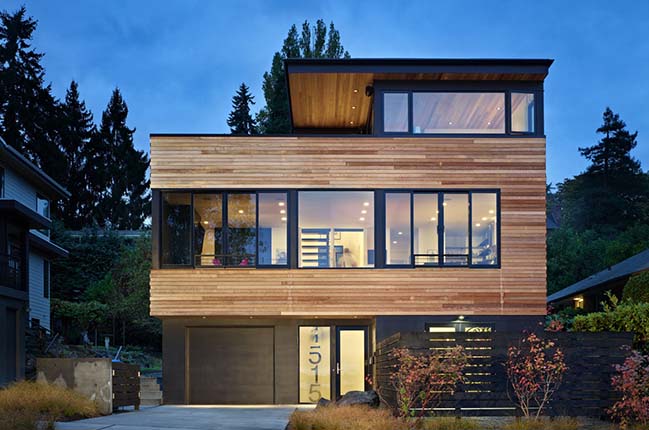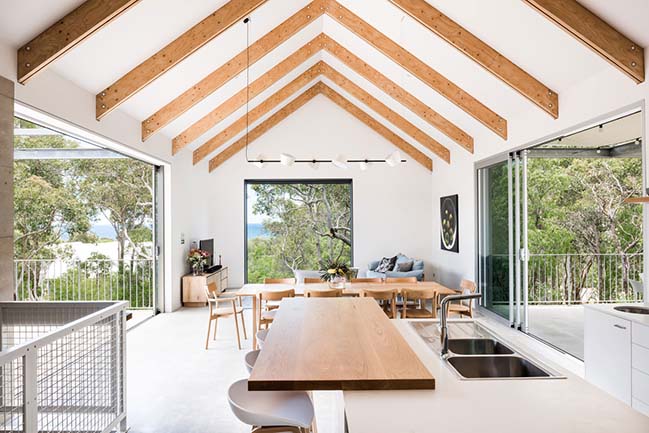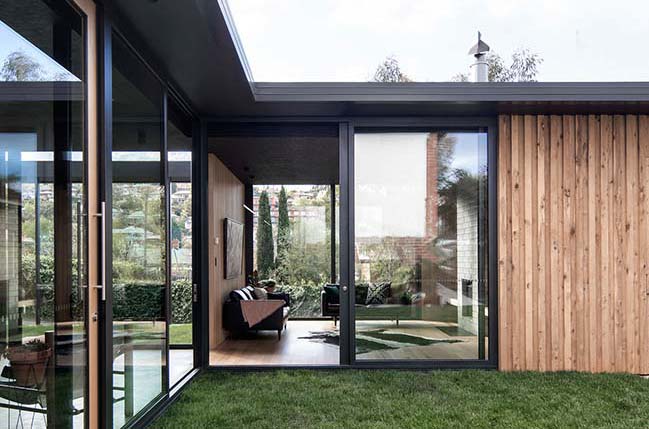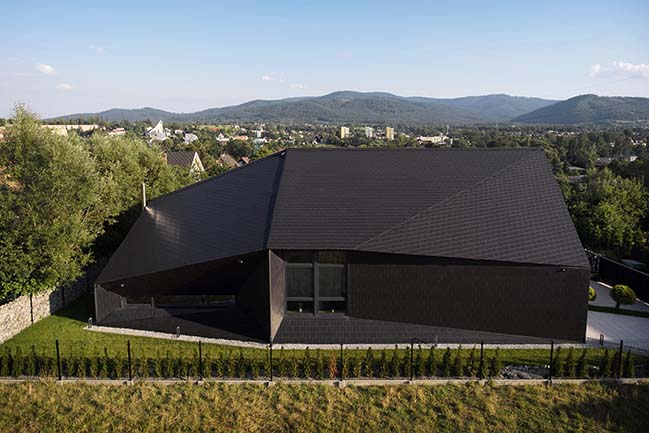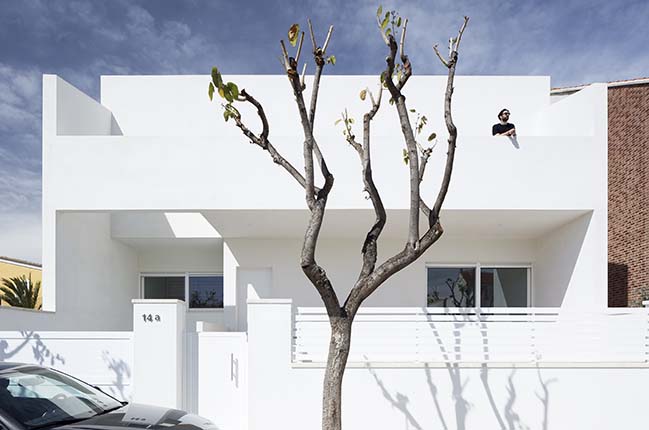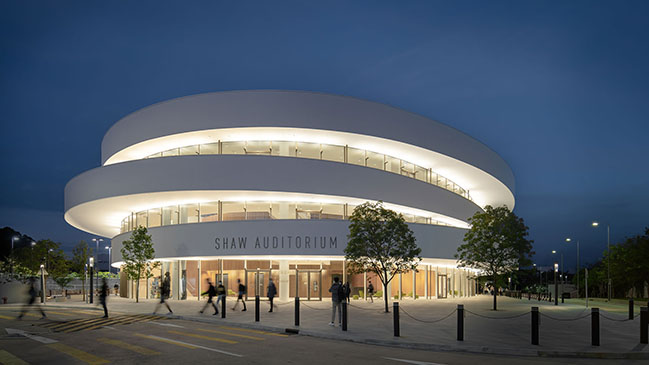10 / 30
2018
The compact and opaque typology of the buildings of the original house did not take advantage of the landscaping quality offered by the immediate proximity of a public park. To meet the need for expansion, the agency recommended that the house be renovated by occupying the night area, giving it more intimate spaces, and designing a contrasting extension, by means of a very open volume for the day spaces.
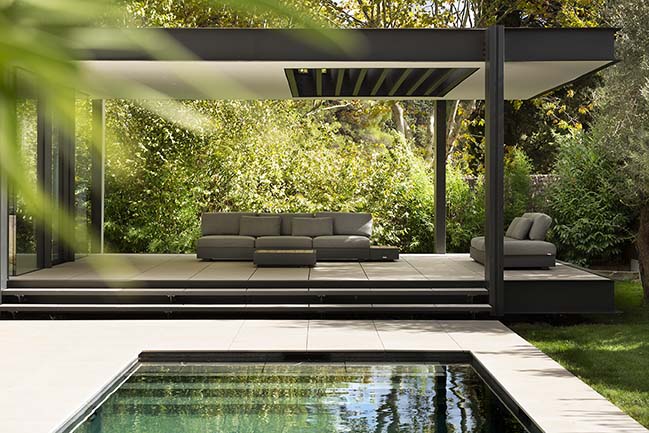
Architect: Brengues Le Pavec architectes
Location: Montpellier, France
Year: 2018
Gross Built Area: 205 m2
Lead Architects: Julien Brengues, Lionel Le Pavec
Photography: Marie-Caroline Lucat
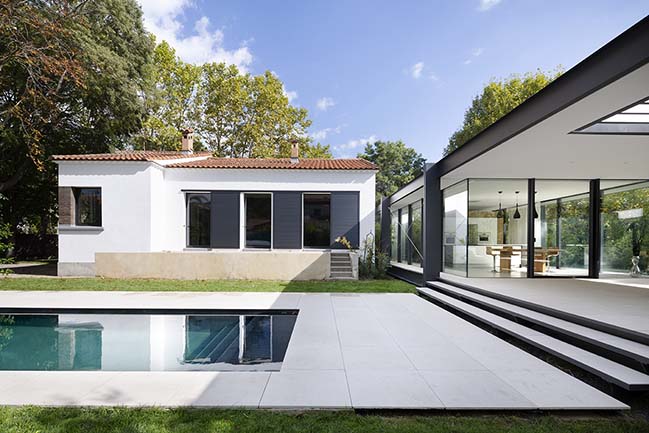
From the architect: The installation of a narrow extension has been designed to occupy all the exterior. This layout generates a clearer reading and identifies spaces, such as the new entrance to the north, or the pool to the south.
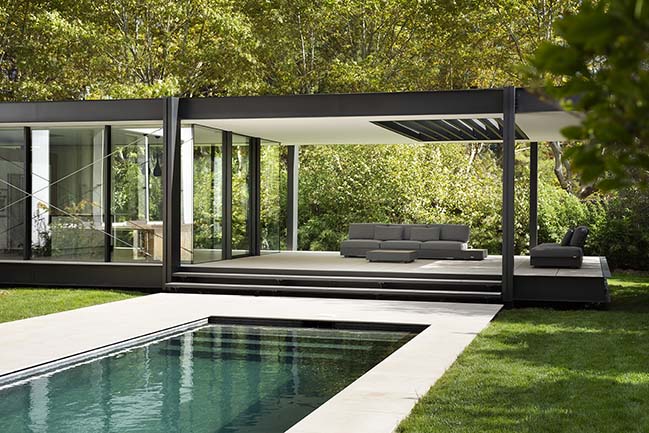
With reference to the Farnsworth House by Mies Van Der Rohe, the typology of the construction translates into a rational and assertive black metal frame, allowing total transparency, and alternating volumes of glass and lounge terraces.
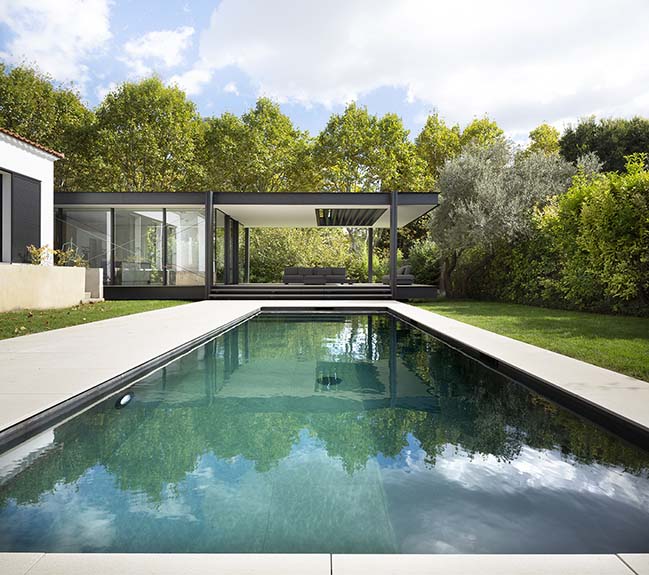
The level of the extension is a midpoint between the level of the existing house, too elevated compared to the garden. The staircase, the only physical contact with the original house, allows the different levels to be connected. A trick of light makes the transition between the two epochs. The horizontality of the structure emphasises the randomness of the vegetation and the trees of the park.
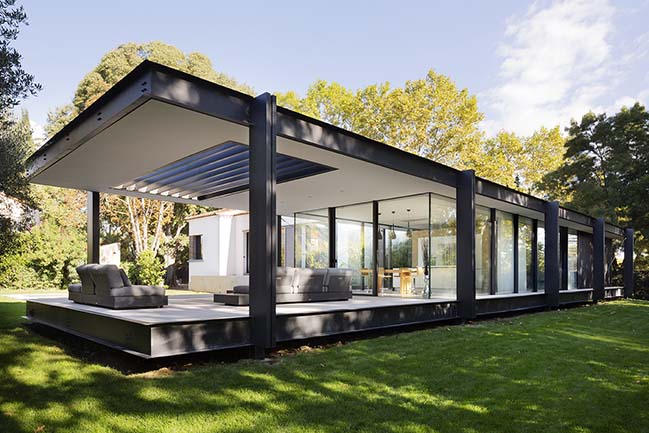
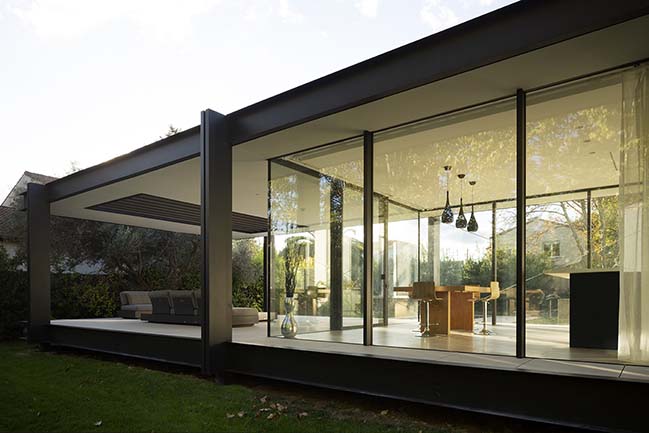

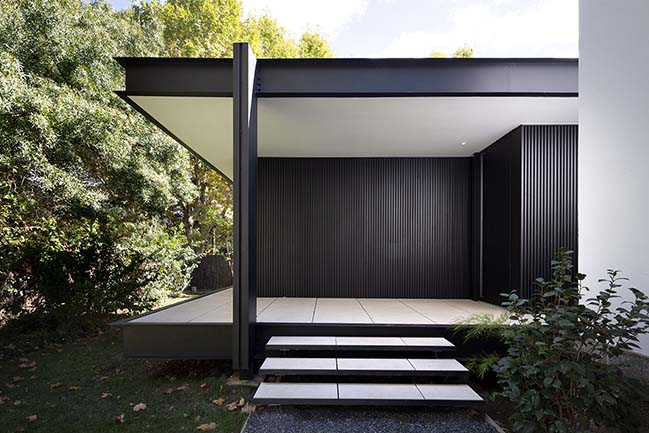
> You may also like: Teupa House by Ortuzar Gebauer Arquitectos
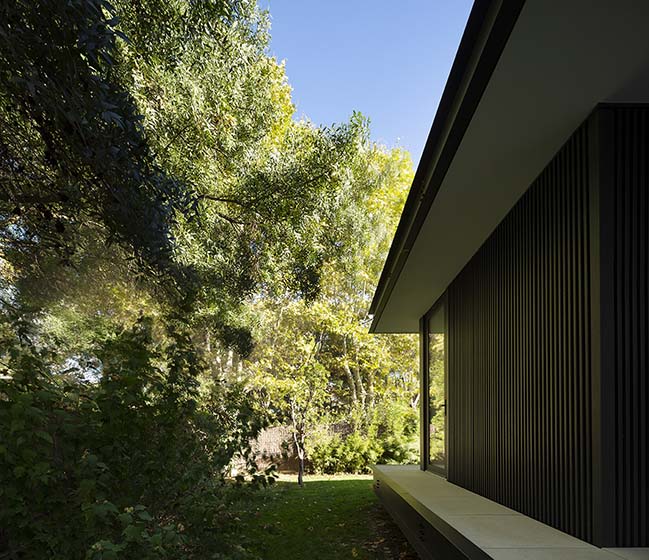
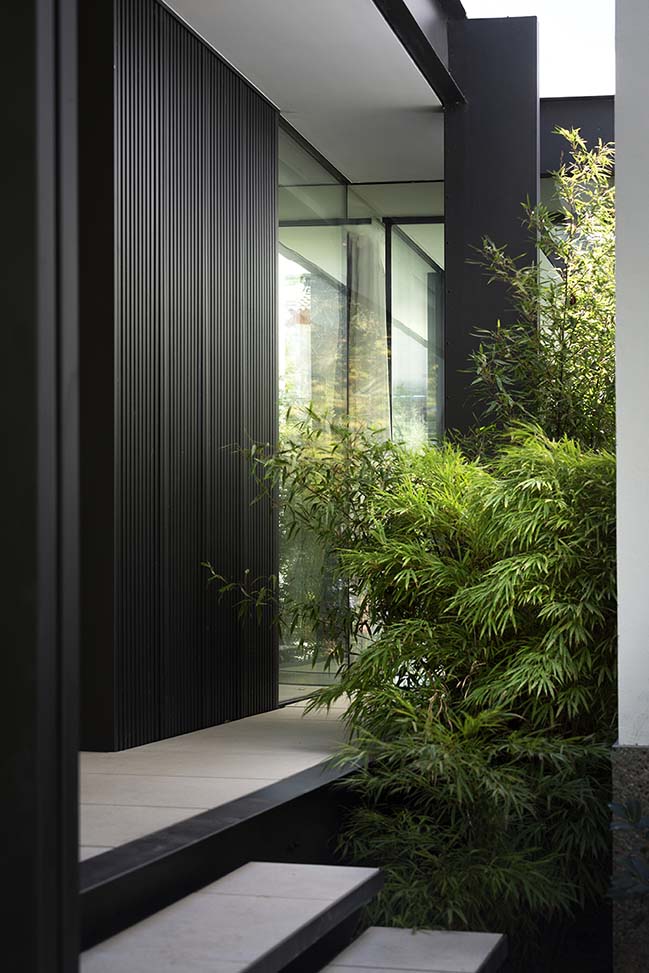
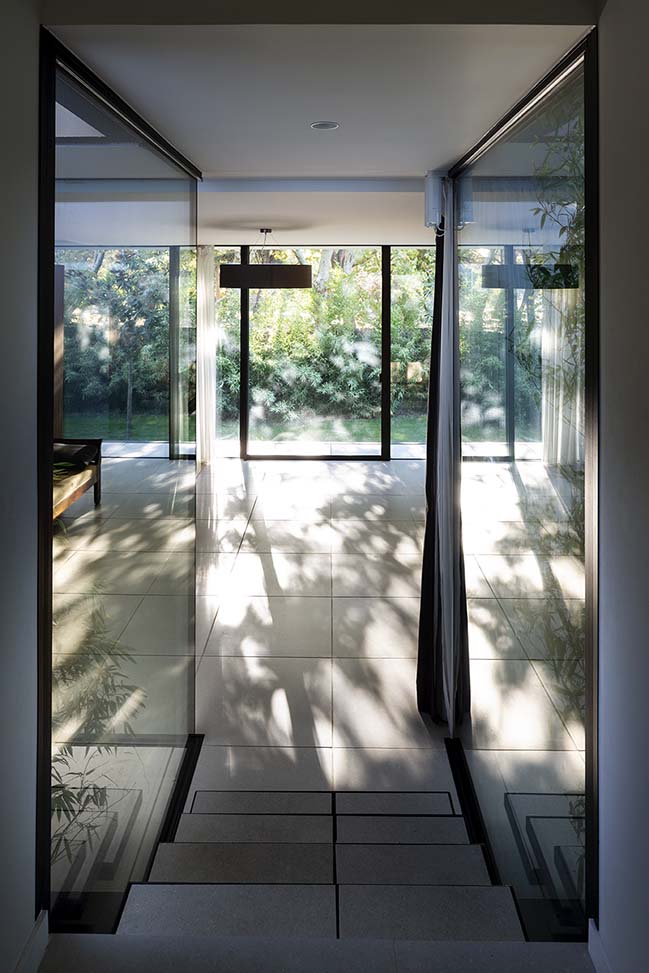
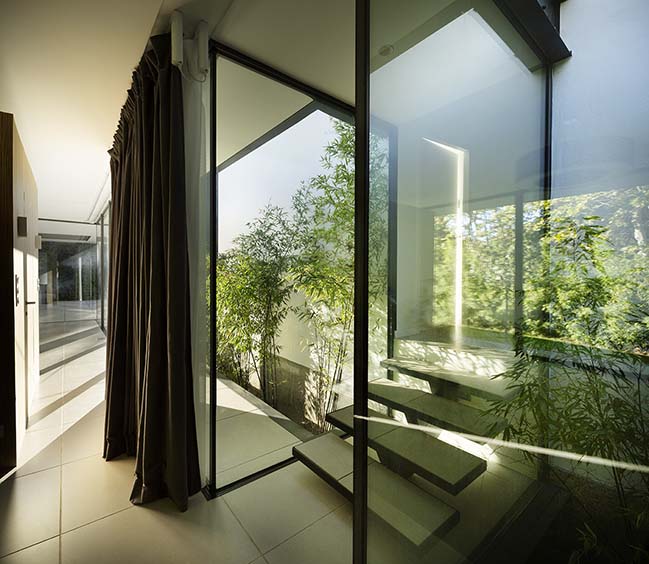
> You may also like: House at Charlebois Lake by Paul Bernier Architecte
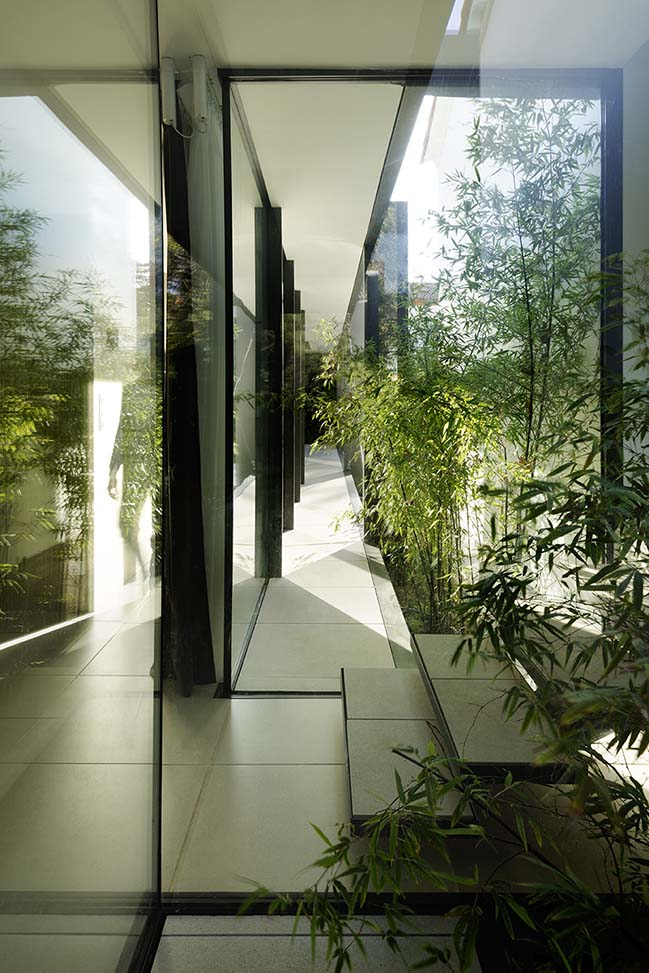
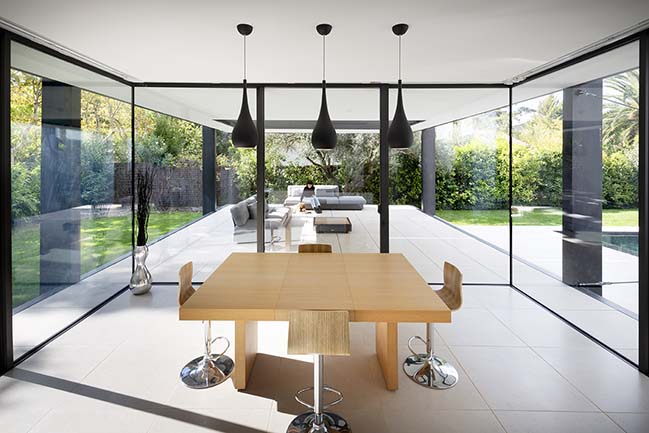
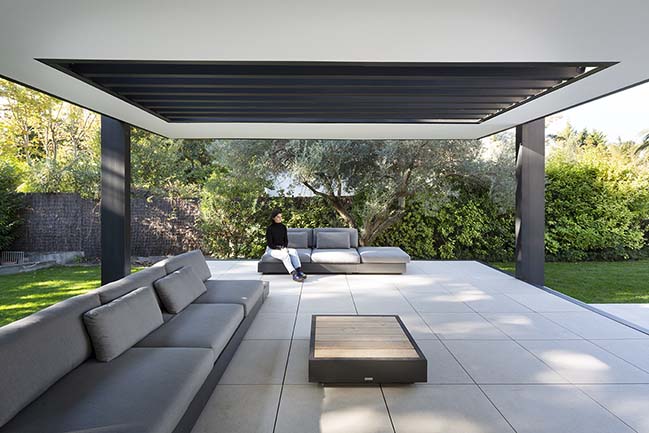
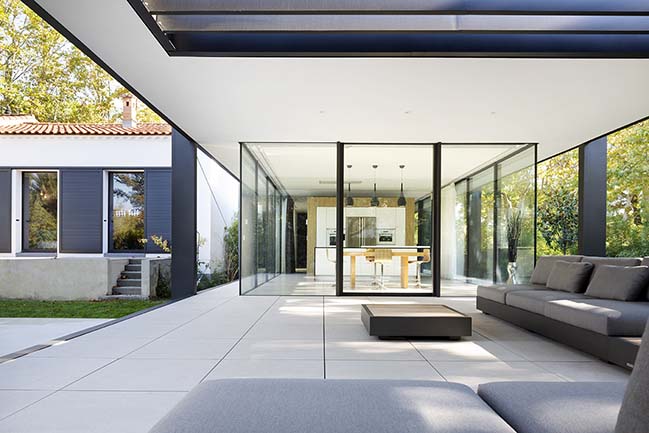
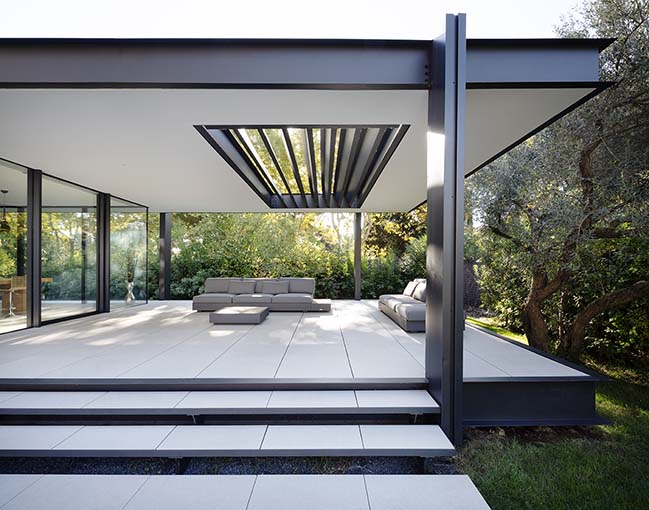
> You may also like: Villa Bjornberget by Delin Arkitektkontor
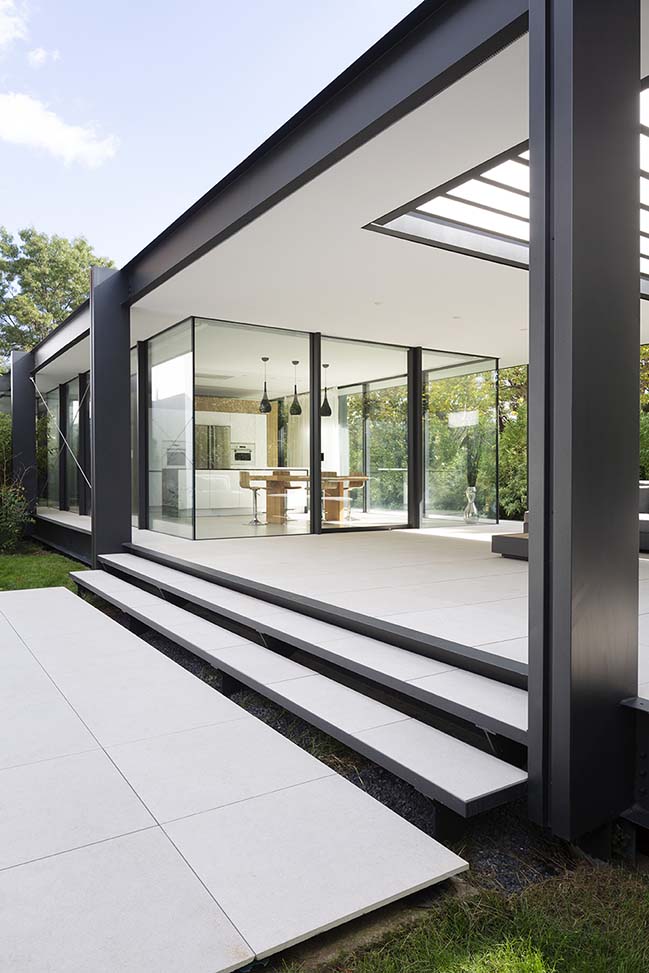
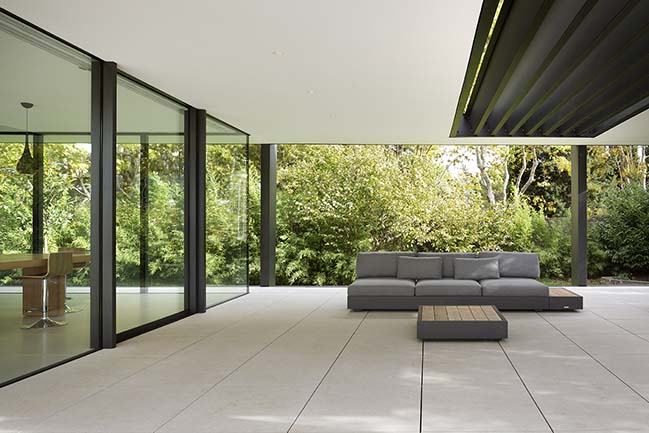
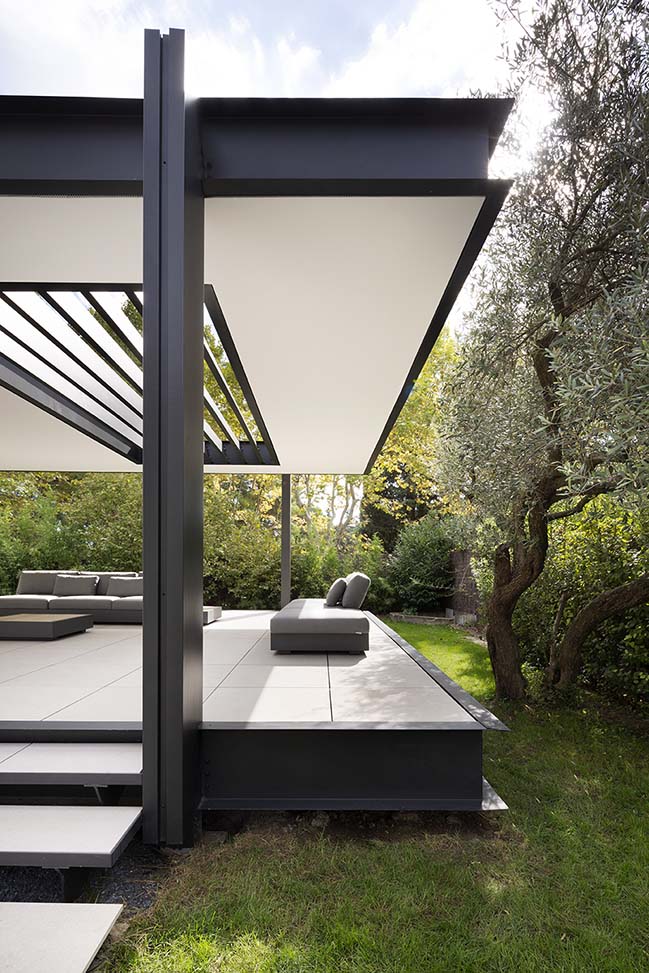
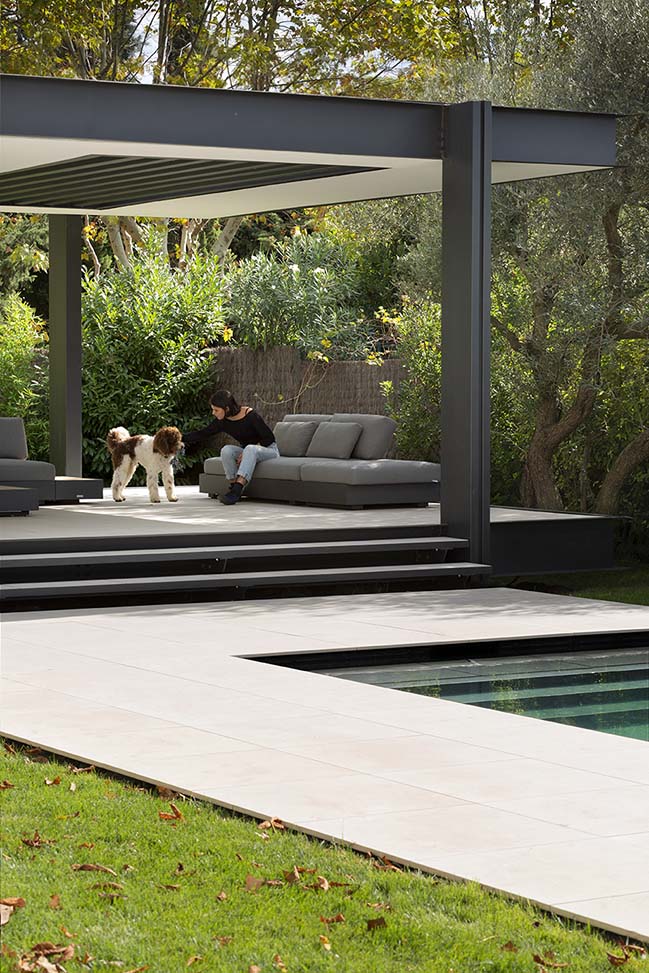
> You may also like: House Miravent by Perretta Arquitectura

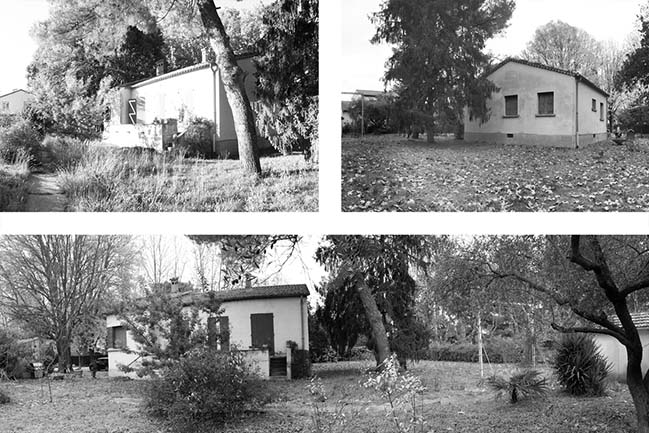
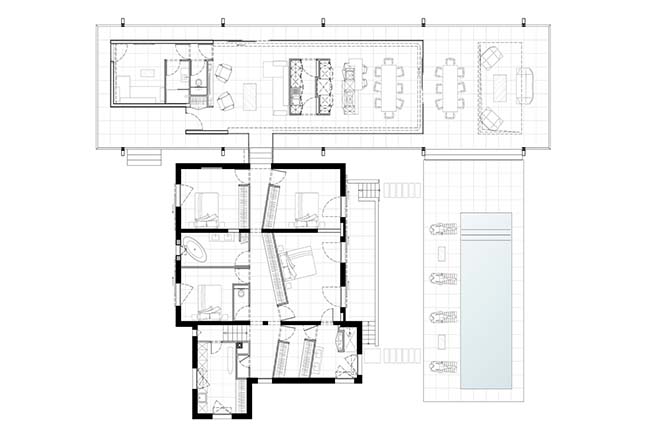
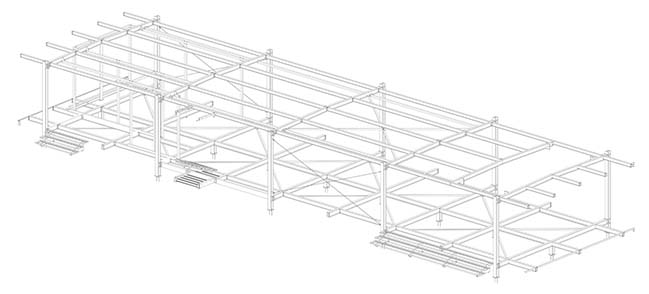
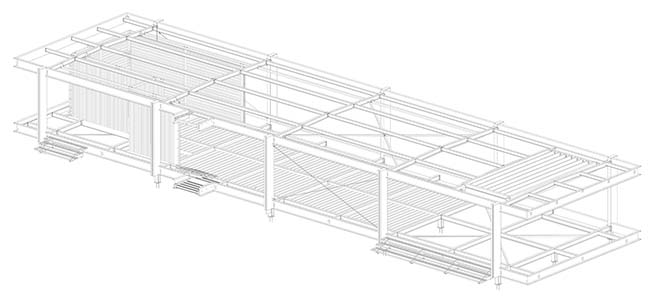
CTN House in Montpellier by Brengues Le Pavec architectes
10 / 30 / 2018 The compact and opaque typology of the buildings of the original house did not take advantage of the landscaping quality offered by the immediate proximity of a public park
You might also like:
Recommended post: Henning Larsen-designed Shaw Auditorium opens at HKUST
