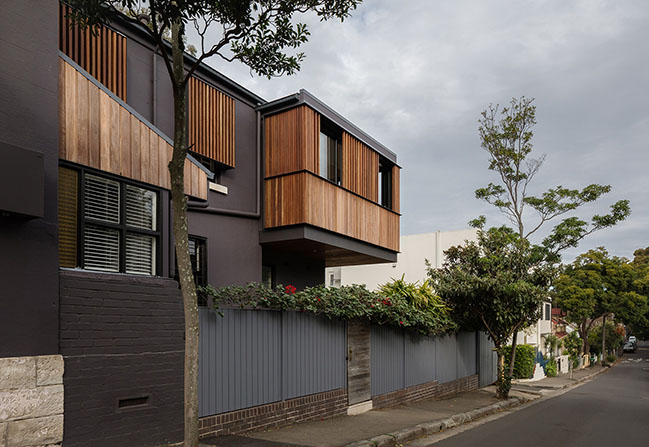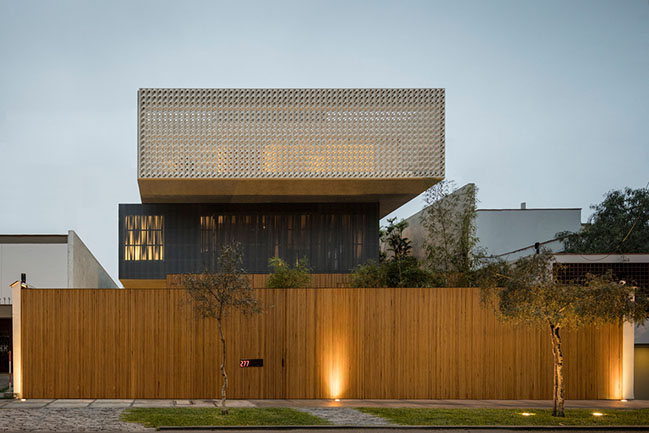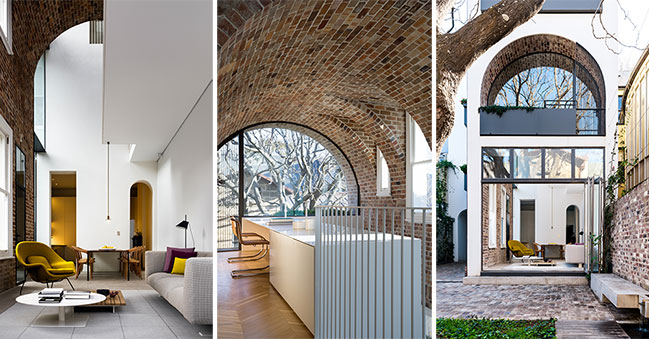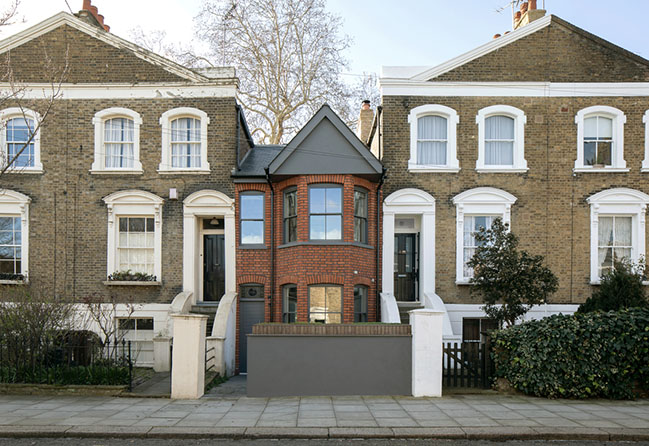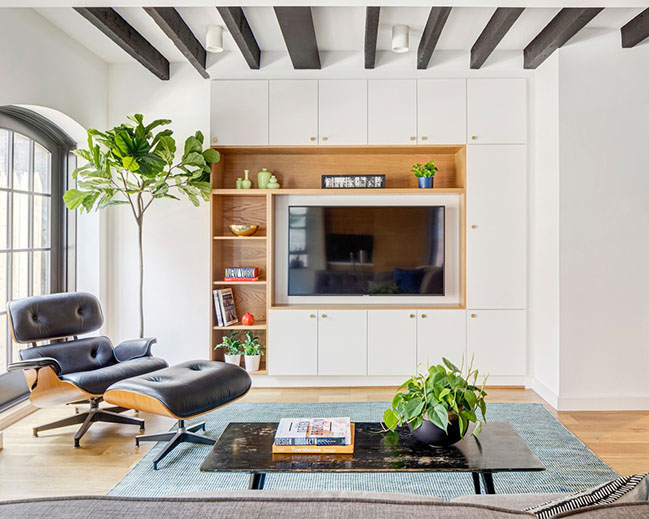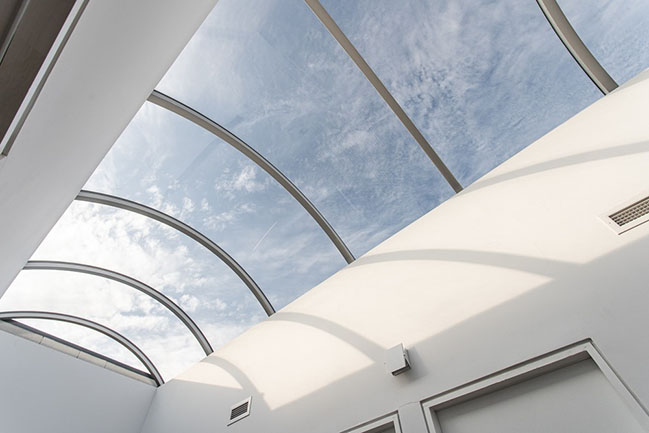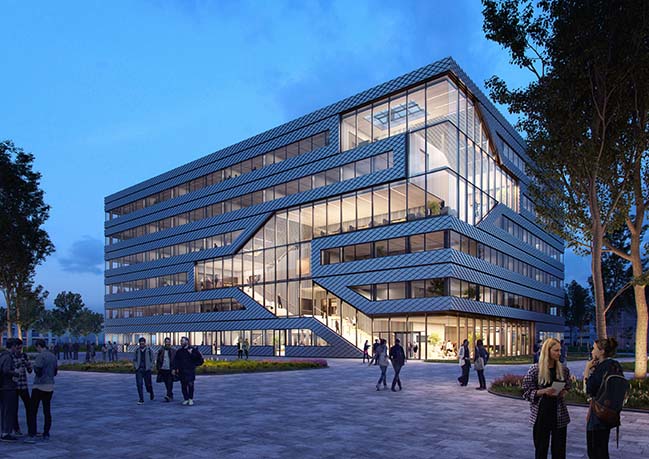04 / 15
2020
CASA A12 is a duplex house in Madrid. It’s a deep space and originally very dark. The principal challenge of the project has been the light.
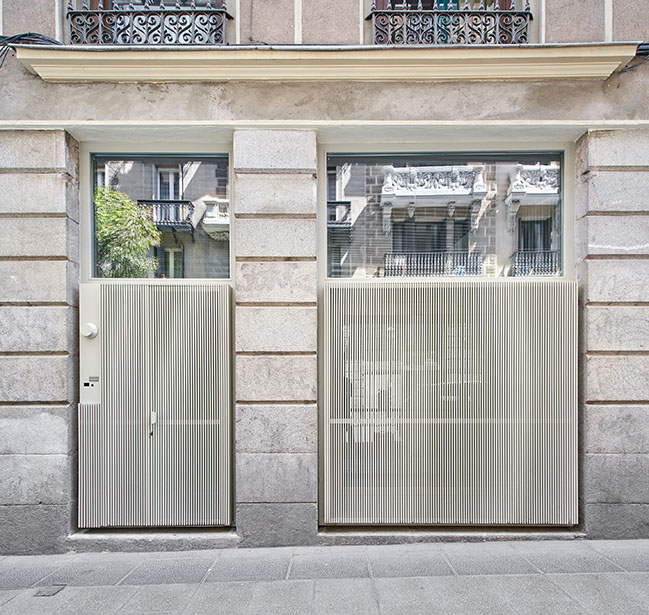
Architect: Lucas y Hernández-Gil
Location: Madrid, Spain
Year: 2019
Photography: José Hevia
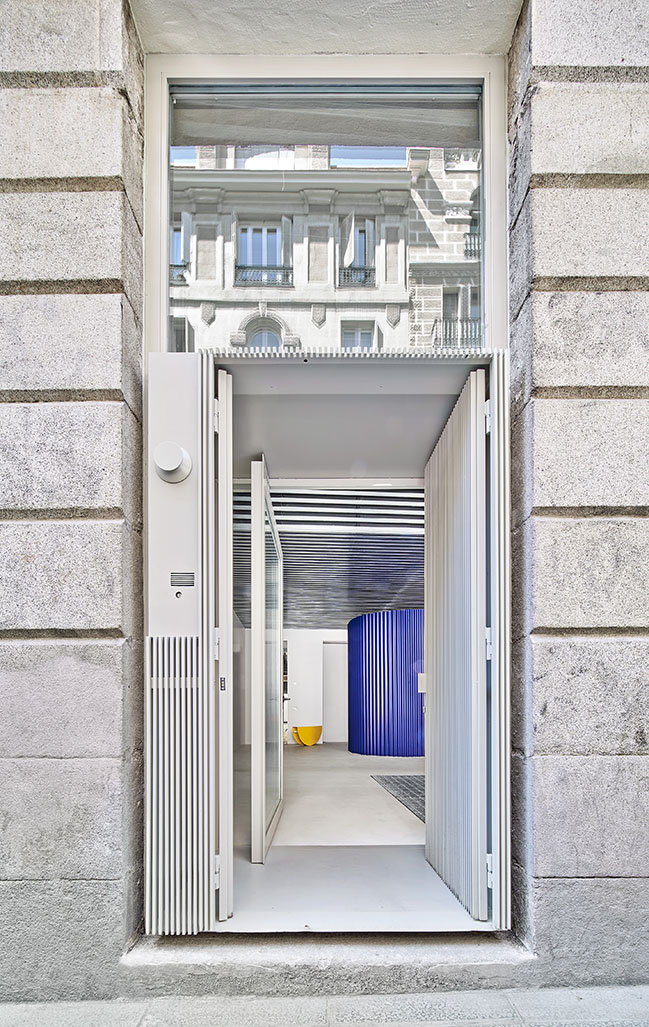
From the architect: We’ve employed different mechanisms to bring it to every room. The brightness entering from the street and the two courtyards that structure the project has been multiplied by using metallized materials in ceilings and vertical surfaces. In addition, different light mechanisms have been brought into play: skylights, vertical perforations… even a landscaped interior courtyard that receives the filtered street light through a lattice. It constitutes an oasis, a tropical garden of surreal character that structures the inferior floor.
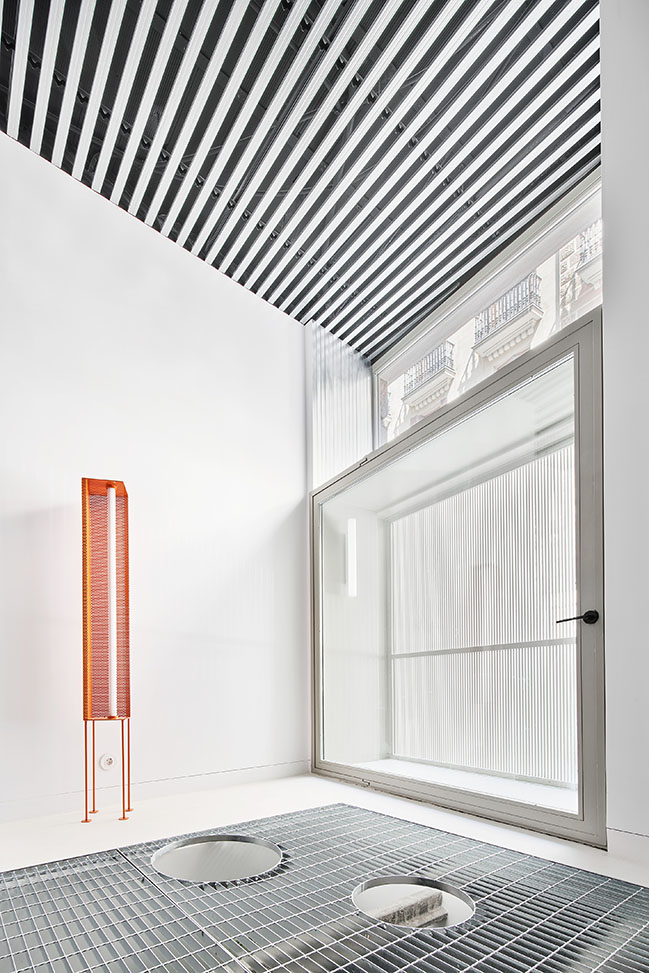
The Roman and Mediterranean house, introverted and organized around the impluvium, the atrium, the courtyard, merges here with the description that Gaston Bachelard gives of the house in his “Poetics of Space” from a phenomenological point of view, where the imagination augments the values of reality. In this way the stairs connect in the core of the house the two worlds, “cellar and garret”, a transition that is visually reinforced with a chromatic duality inspired by Rothko’s color fields.
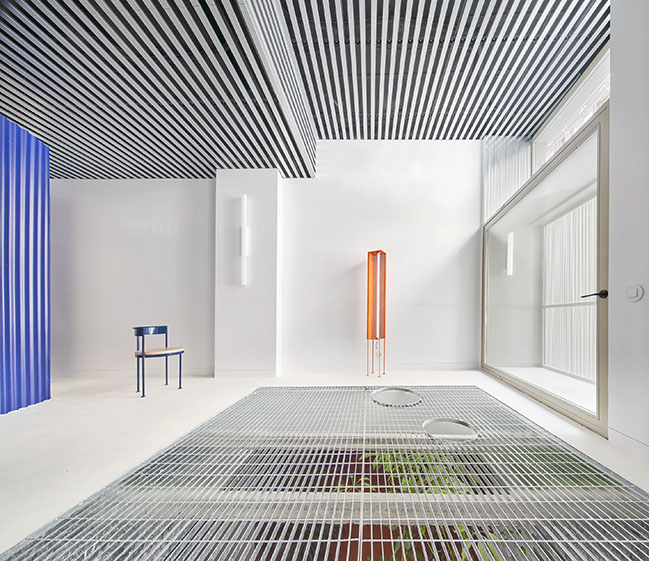
Different atmospheres have been linked in a play on perceptive contrasts where each room is a space simultaneously differentiated and flexible, where geometry, color and light configure an artificial interior landscape.
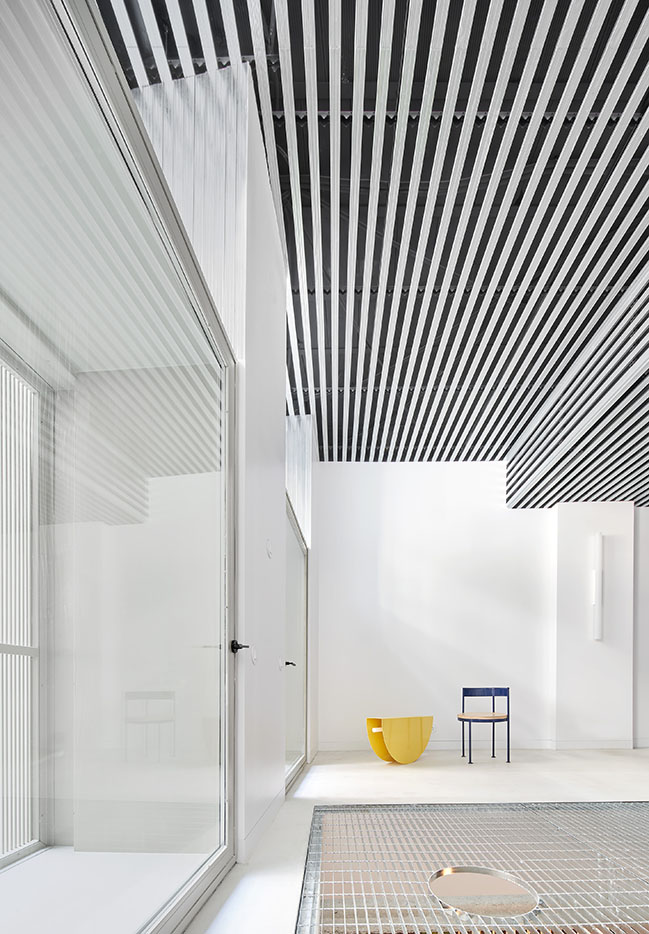
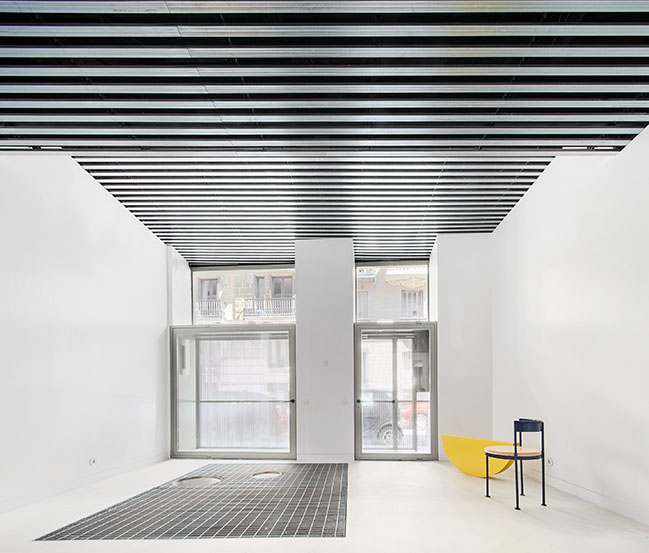
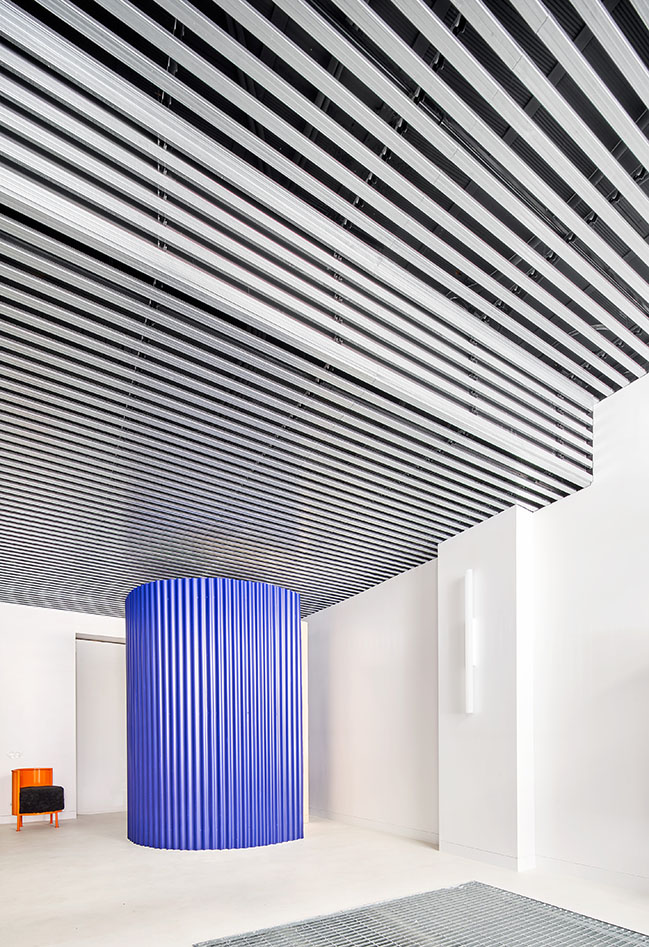
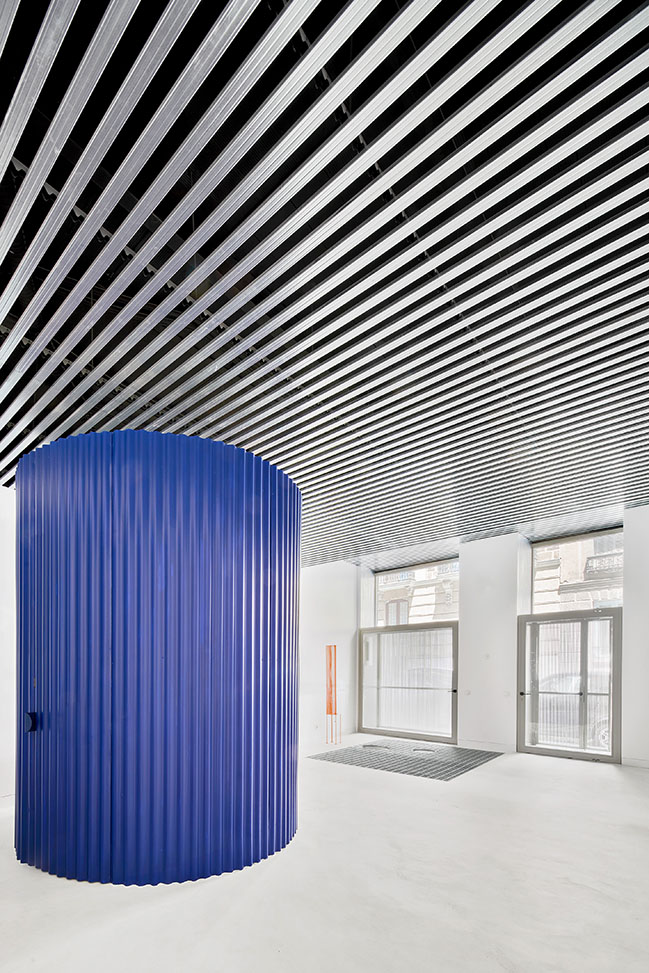
YOU MAY ALSO LIKE: Minicasa Z by ASSONOMETRIA + Antonio Munarin
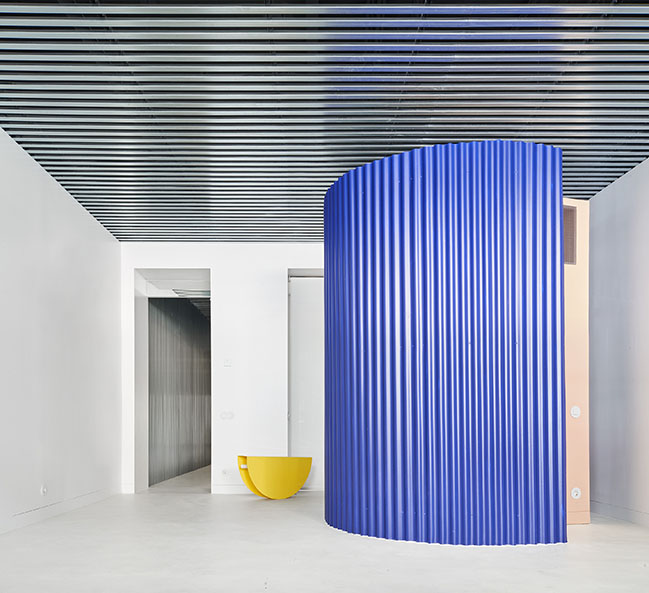
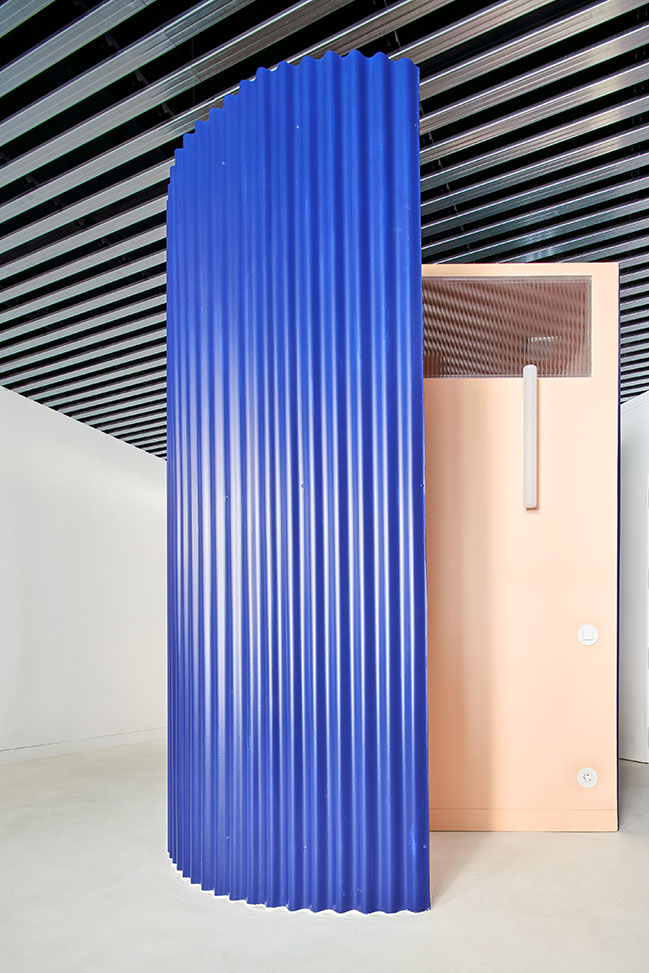
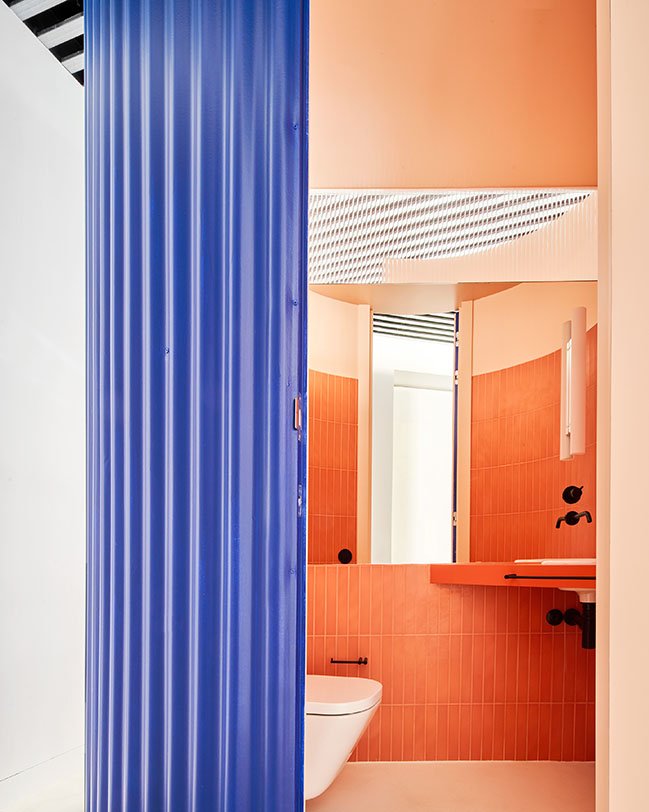

YOU MAY ALSO LIKE: Casa Decor 2020 by The Room Studio
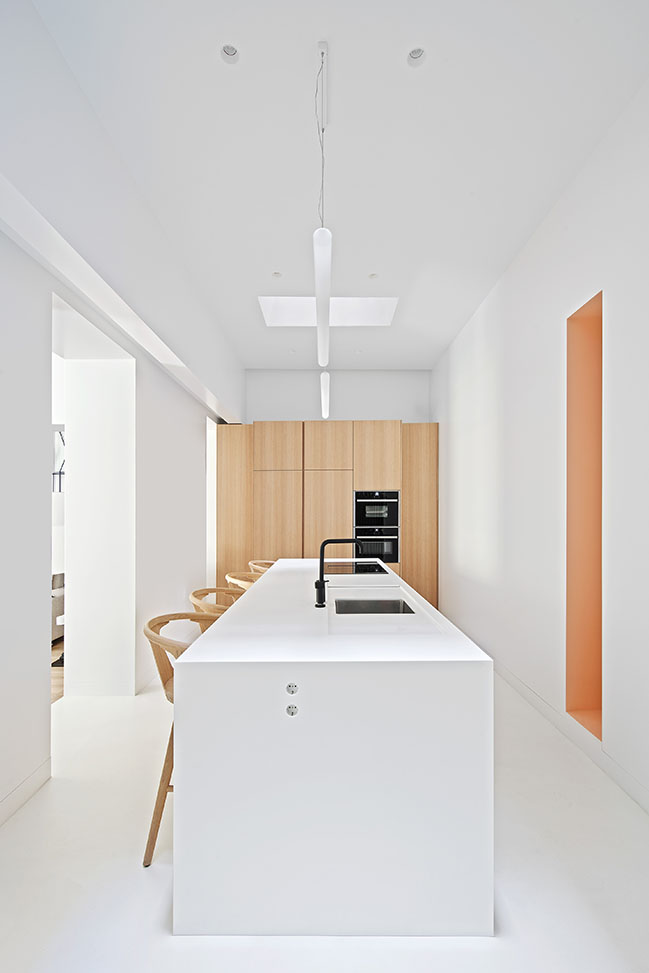
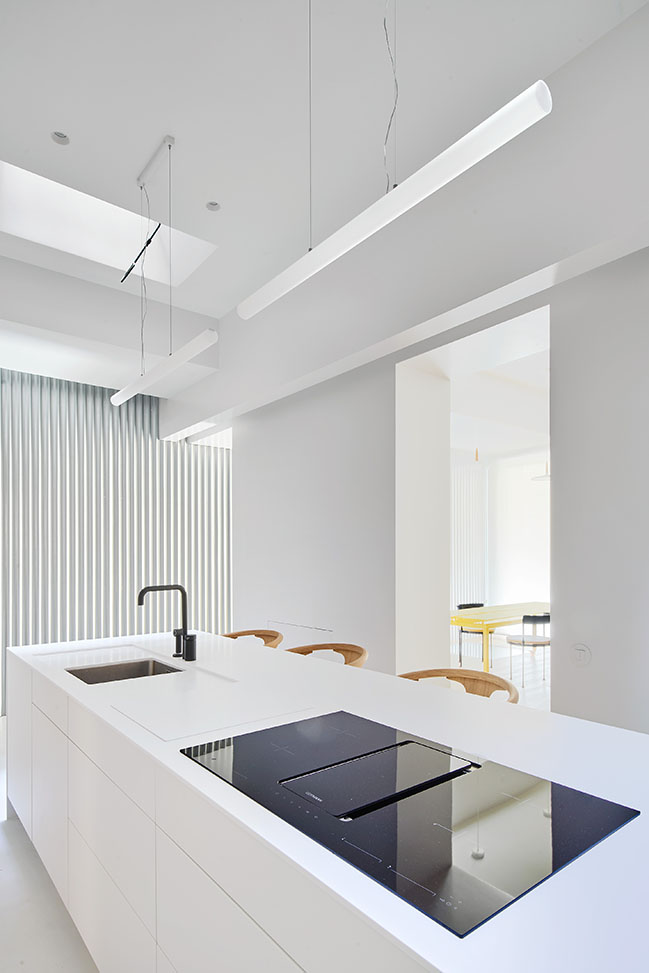
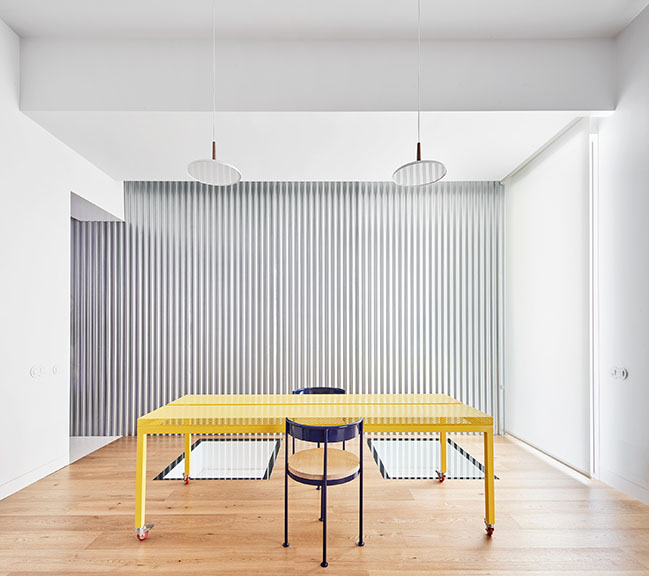
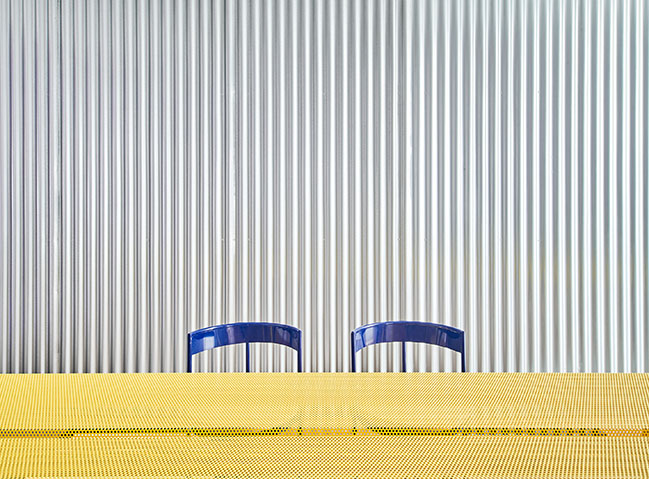
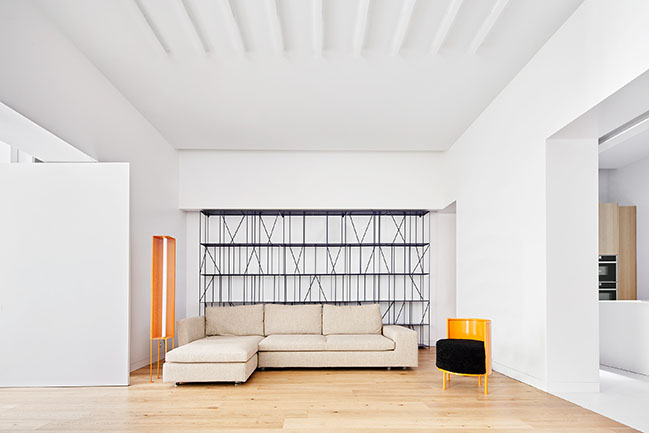
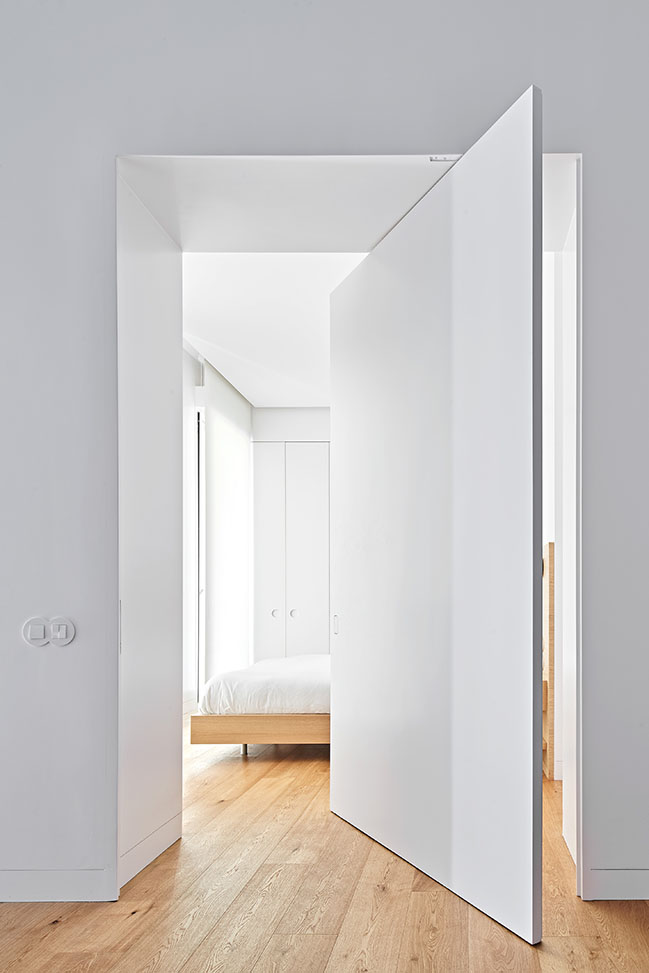
YOU MAY ALSO LIKE: Casa La Palazzina by Studio ORA
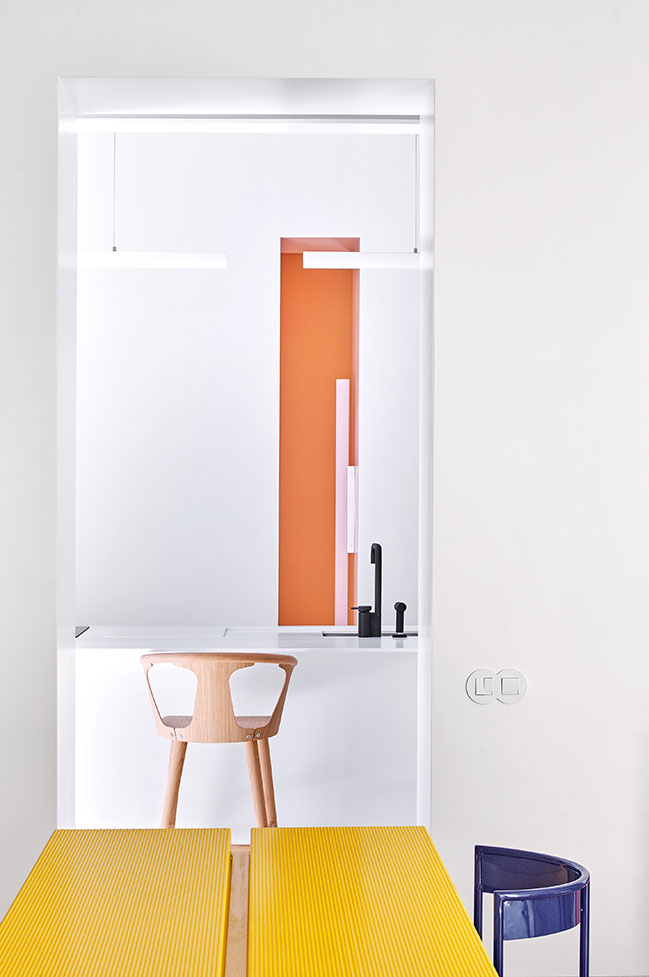
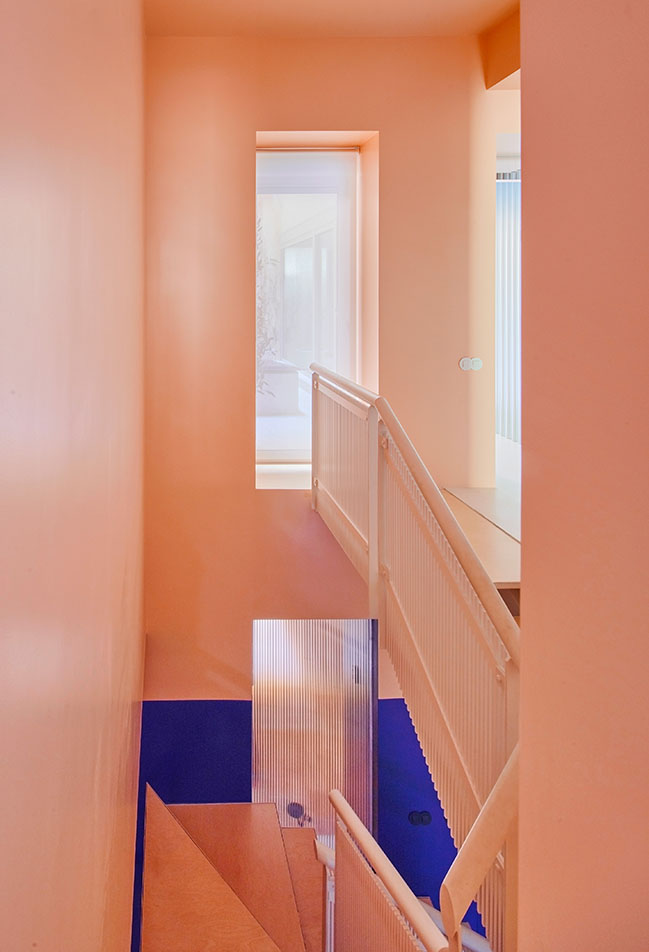
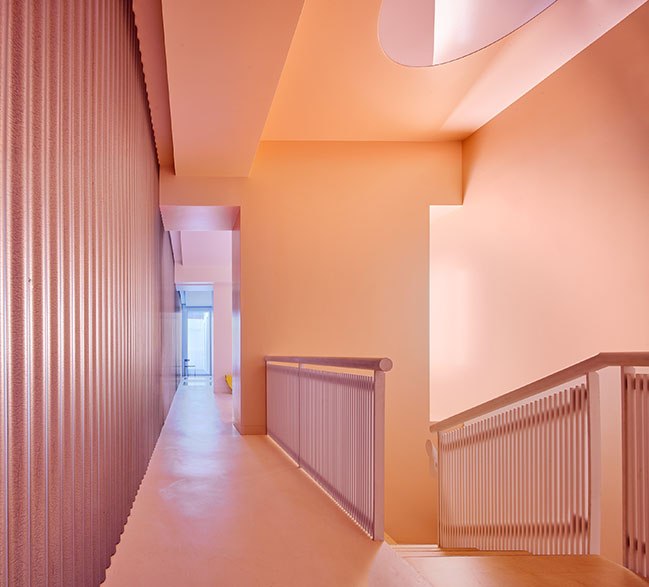
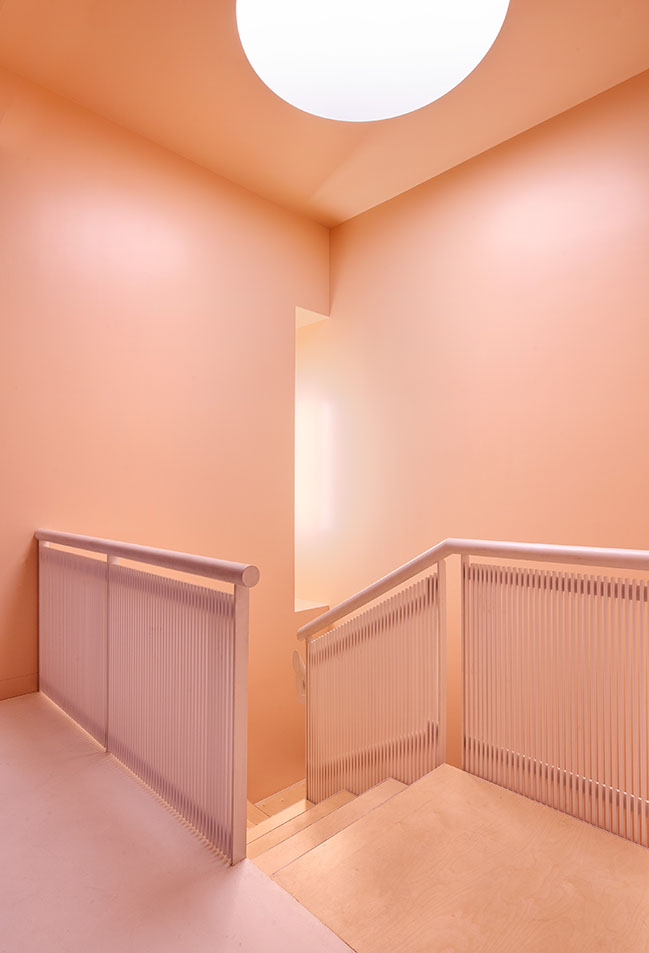
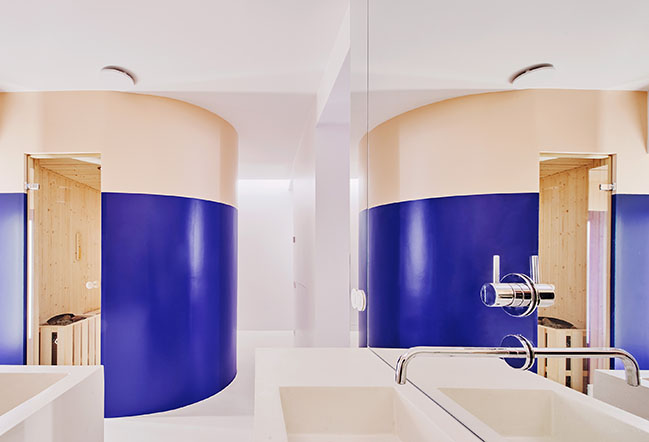
YOU MAY ALSO LIKE: Casa La Cuesta by Arias Ranea | architecture office
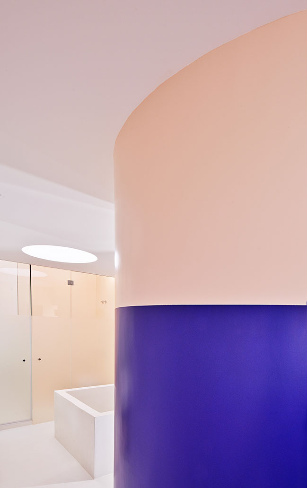
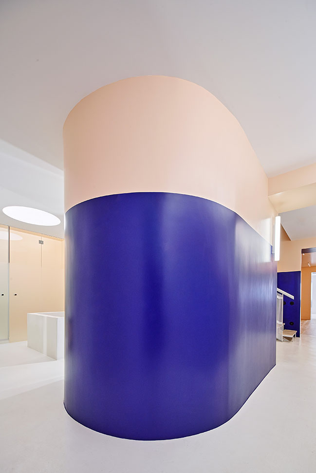
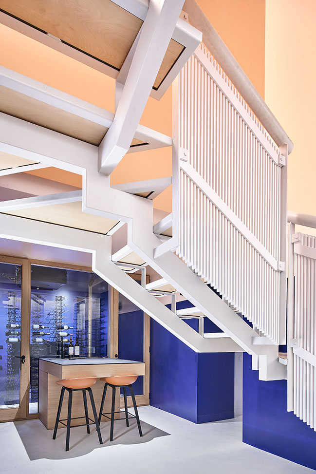
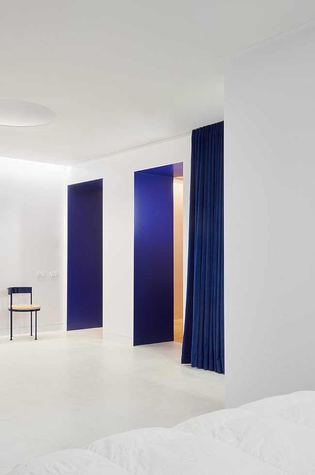
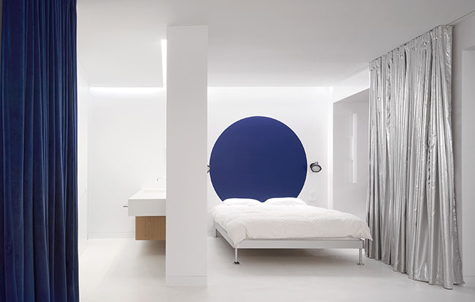
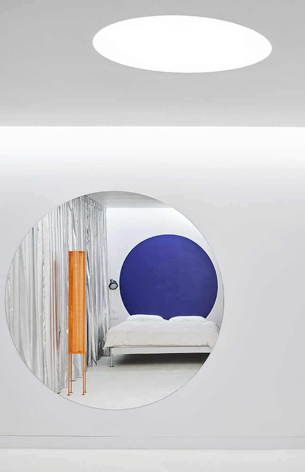
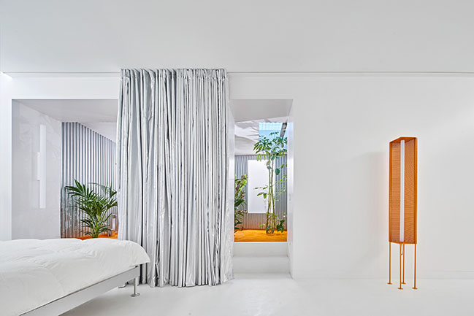
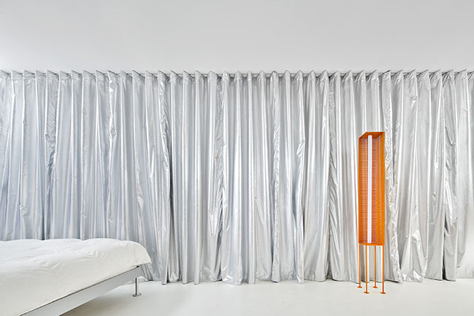
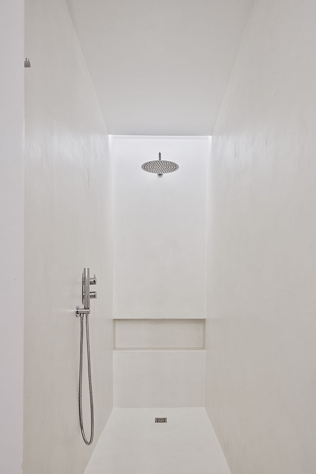
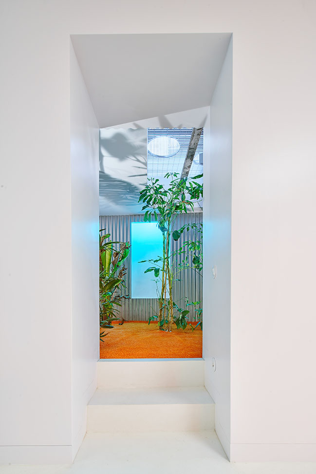
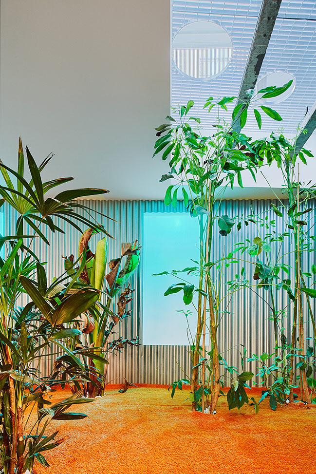
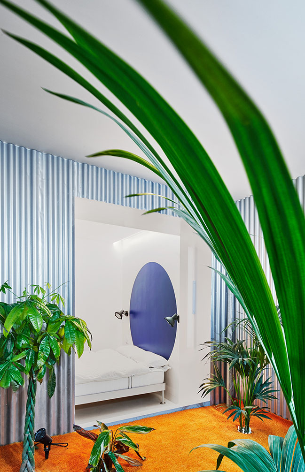
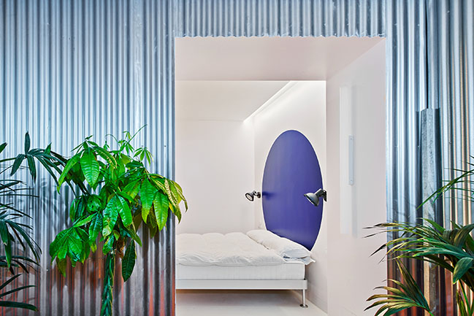
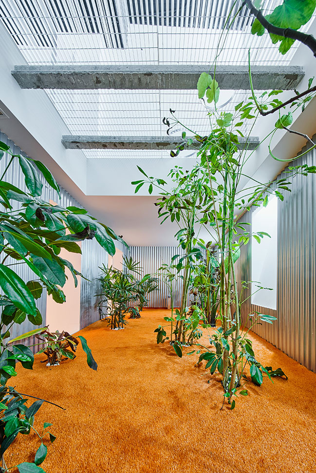
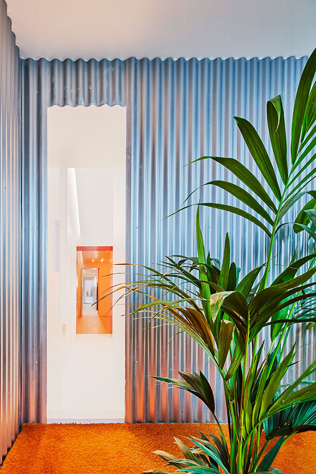
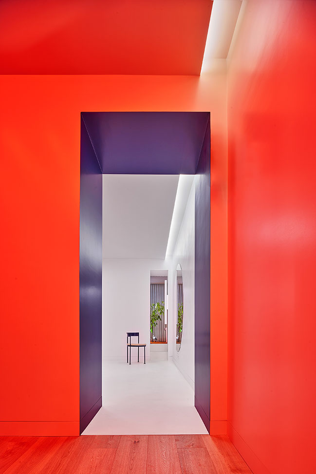
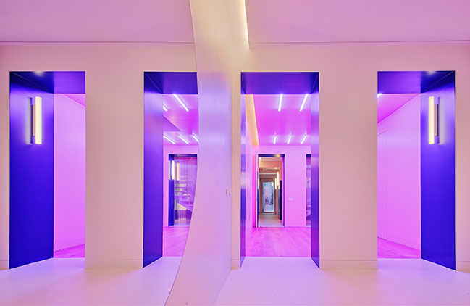

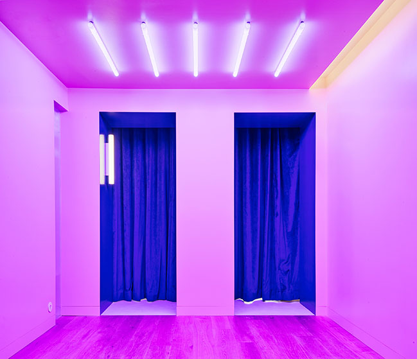
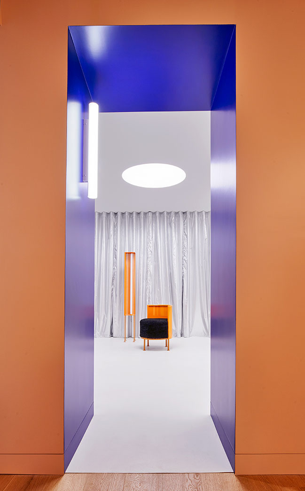
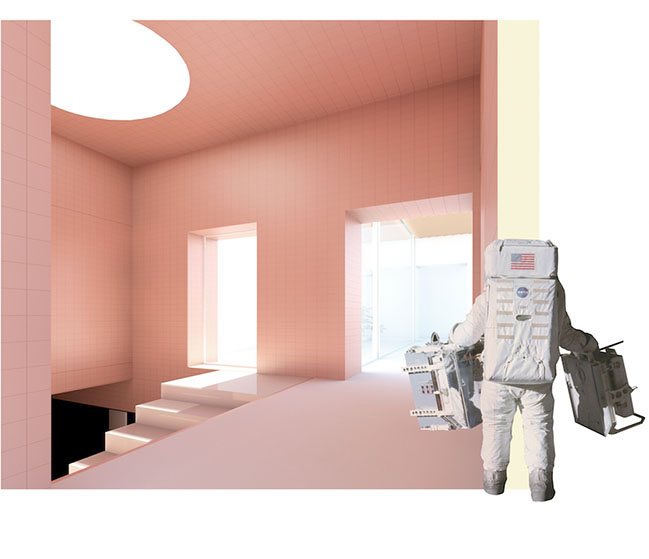
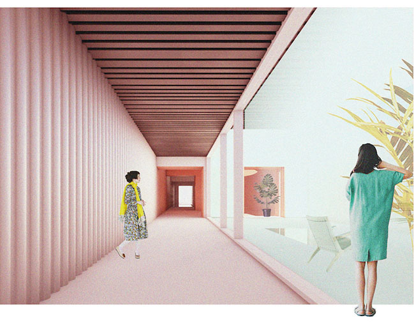
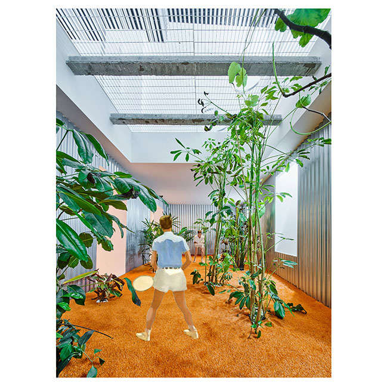
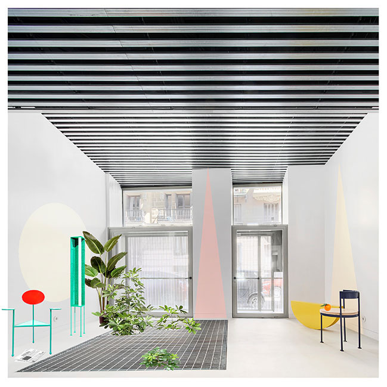
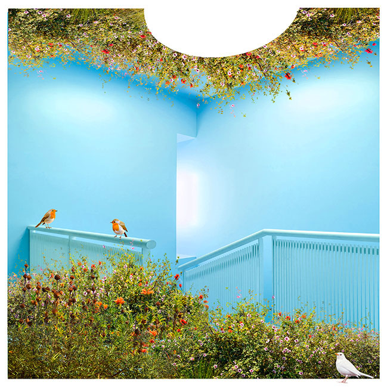
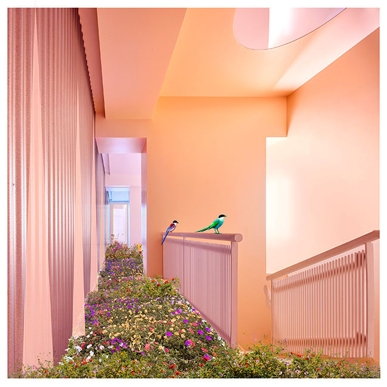
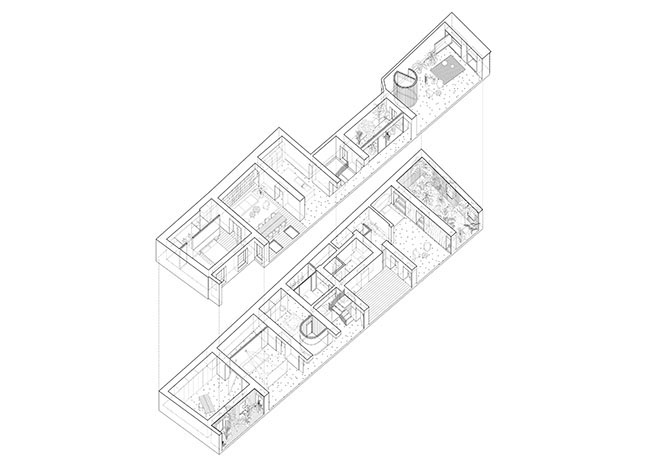
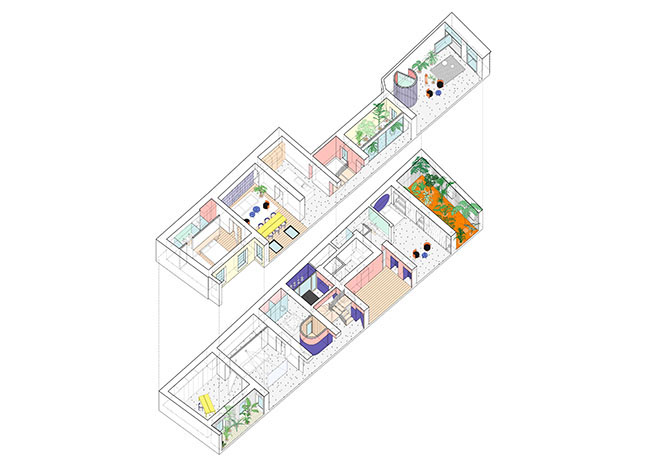
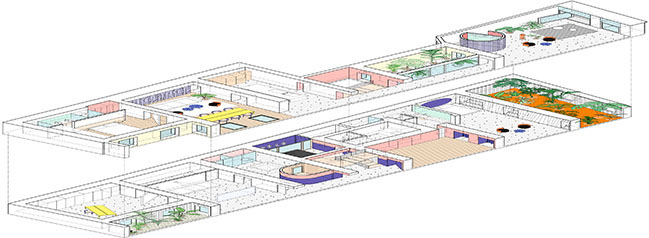
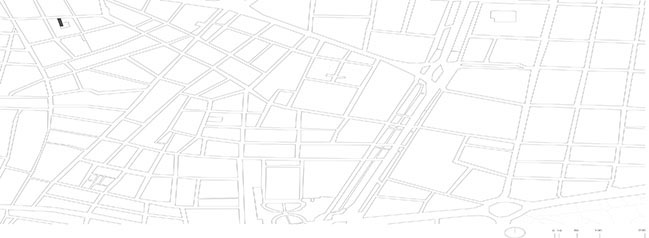
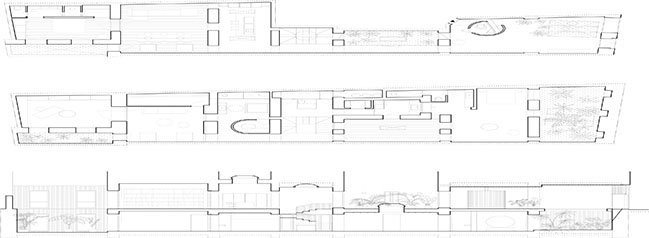
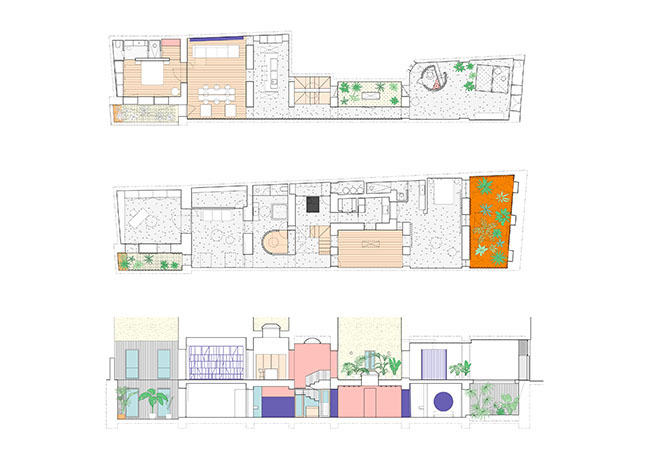
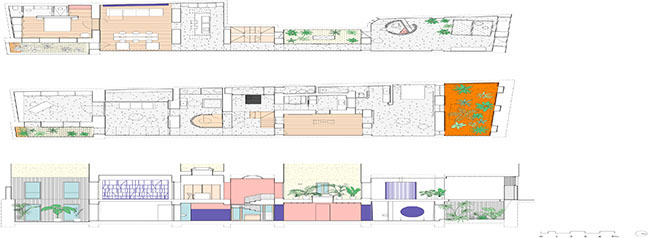
Casa A12 by Lucas y Hernández-Gil
04 / 15 / 2020 CASA A12 is a duplex house in Madrid. It's a deep space and originally very dark. The principal challenge of the project has been the light...
You might also like:
Recommended post: Matrix 1 by MVRDV
