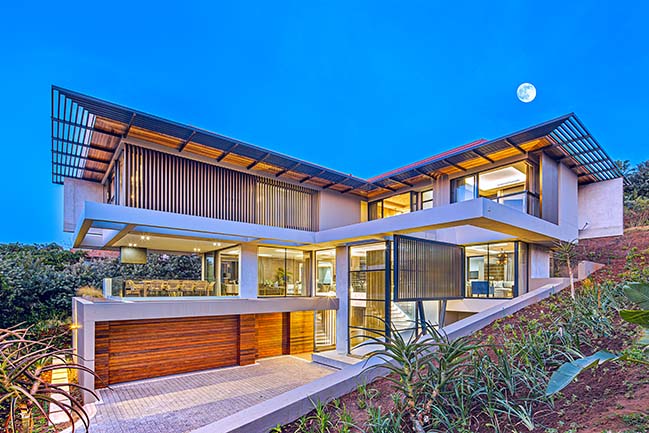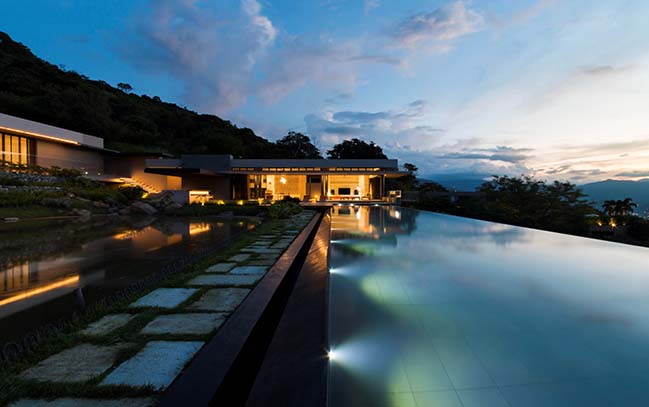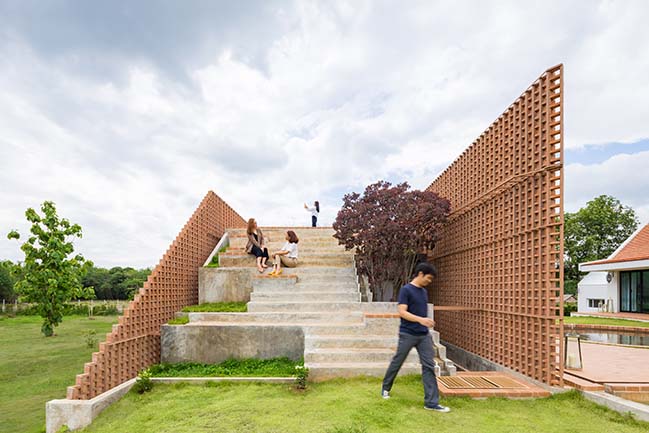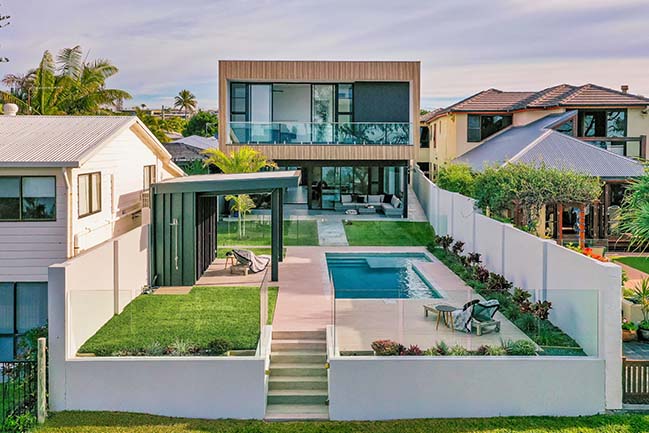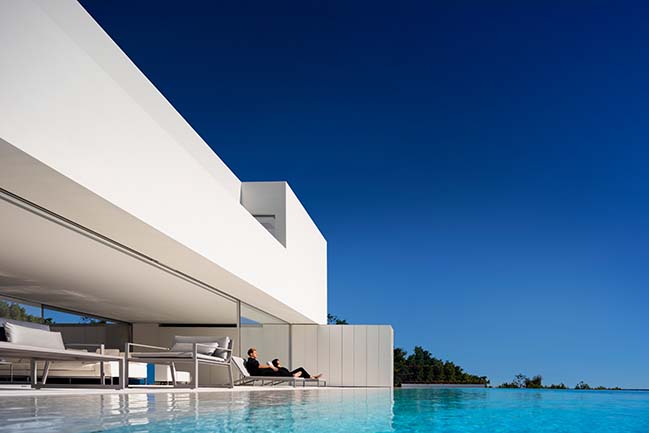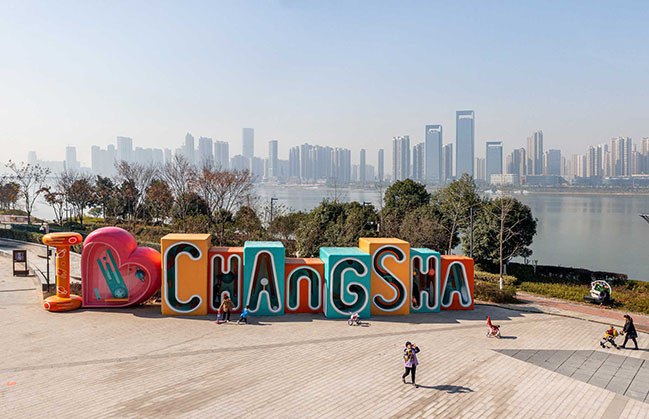10 / 01
2019
The intervention in question provides for the harmonization and a significant regeneration of a historic building. We have recovered the main body, that is a historical "hut", and the adjacent "secondary body" realized later and without architectural quality.
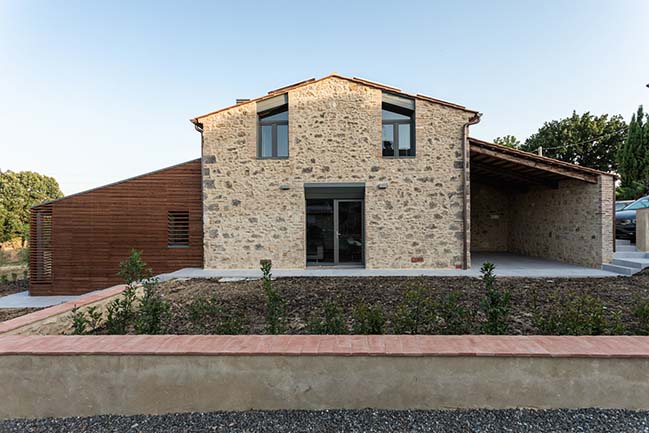
Architect: Studio ORA
Location: La Palazzina, Colle di Val d’Elsa, Italy
Year: 2019
Authors: Flavio Bonsignore, Filippo Martini
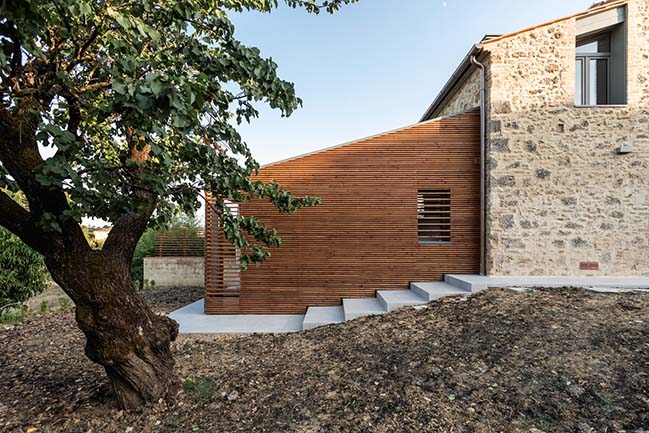
From the architect: The main building, already indicated in the ancient papers of the Catasto Leopoldino, was the object of a careful, prudent, sensitive intervention, aimed at maintaining the architectural and rational reading of the building unaltered, despite its new housing destination.
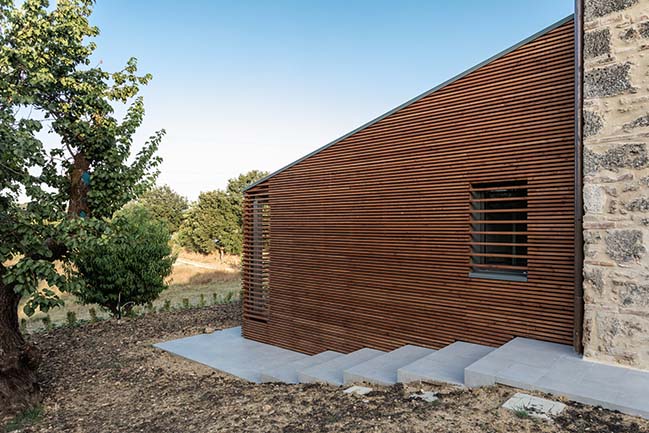
Inside, the structural works in metallic carpentry with the function of supporting the new ventilated roof and the partial center floor, have been designed and built to be clearly visible and therefore without hiding or altering the main structural nature of the historic building composed of a perimeter load-bearing masonry.
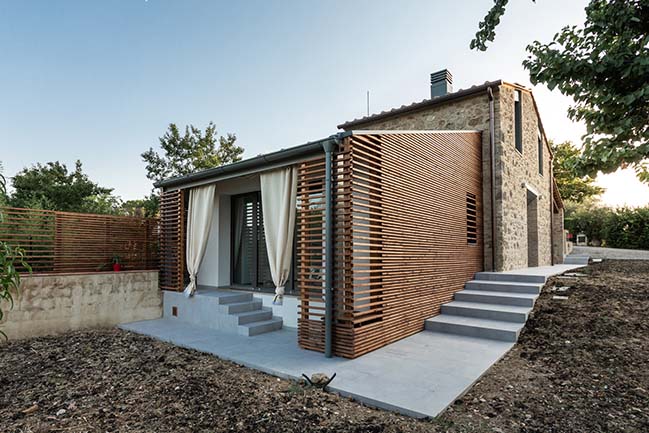
The secondary building, in the absence of architectural elements to be protected, was the object of a total regeneration, also through the creation of an external leather, in untreated larch wood and therefore ready to change over time, gently reaching the colors in perfect symbiosis with the adjacent wall mass.
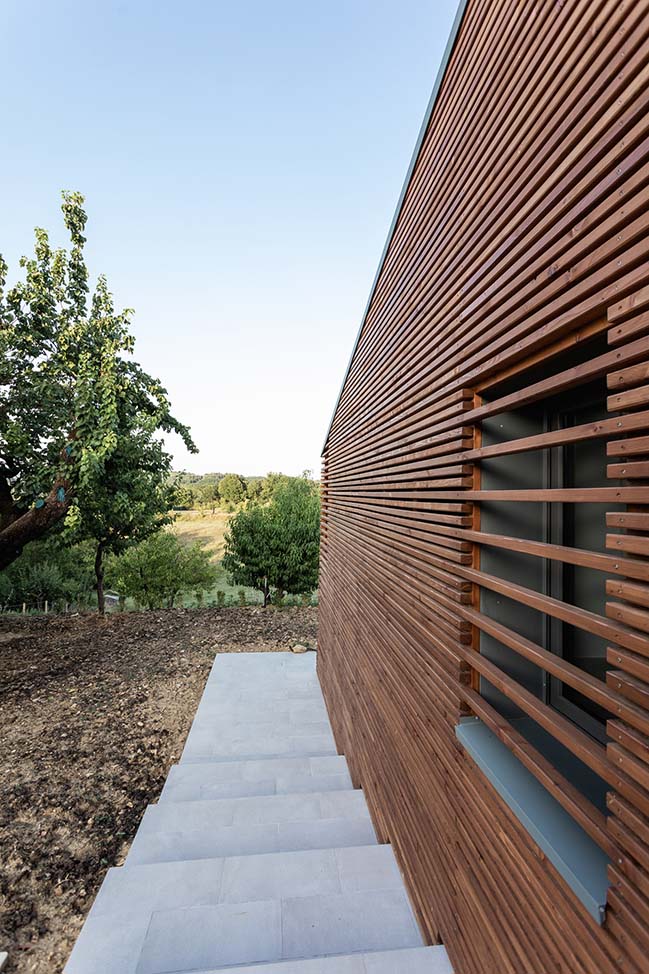
The final image is composed of a linear architecture, the secondary portion will have the task of relating to the expressive strength of the stone hut, helping to give impetus and value to a compositional whole based on a chromatic and structural balance.
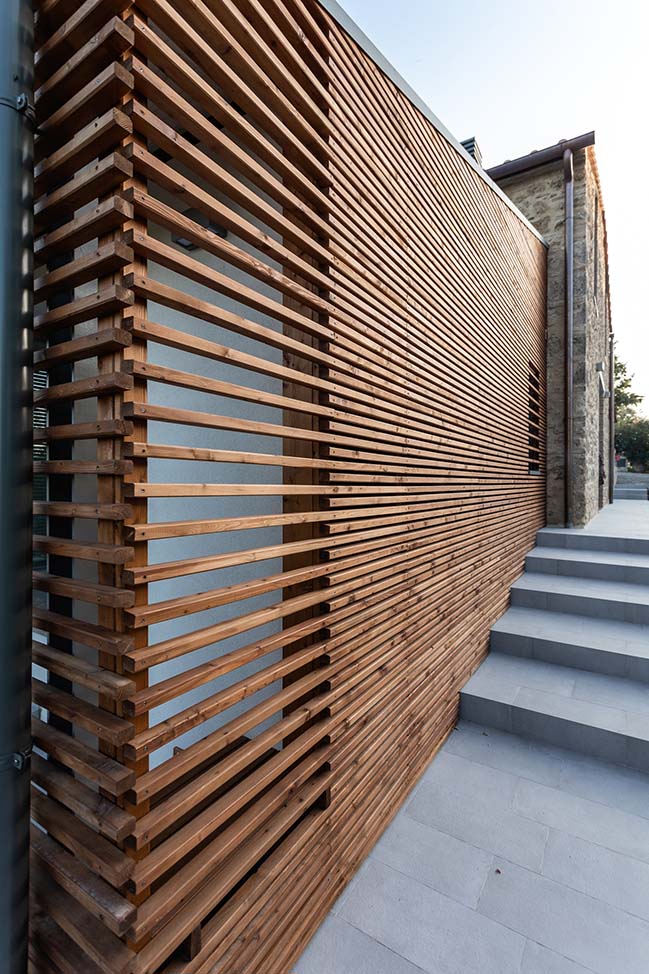
YOU MAY ALSO LIKE: Modern shack in the historic Neve Tzedek by Raz Melamed Architects
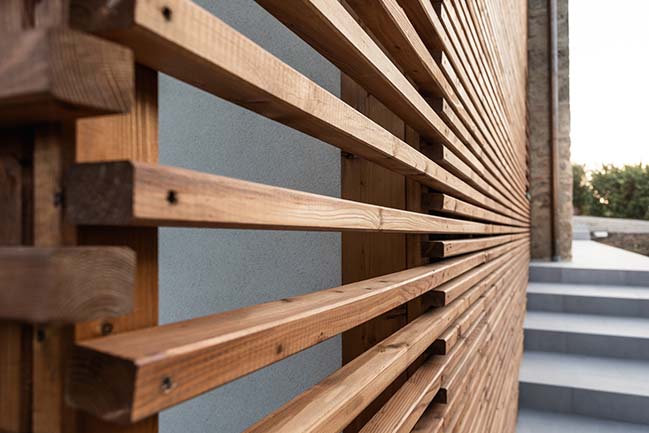
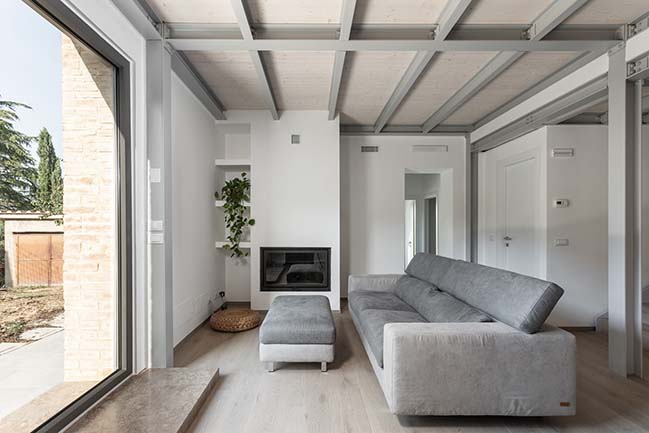
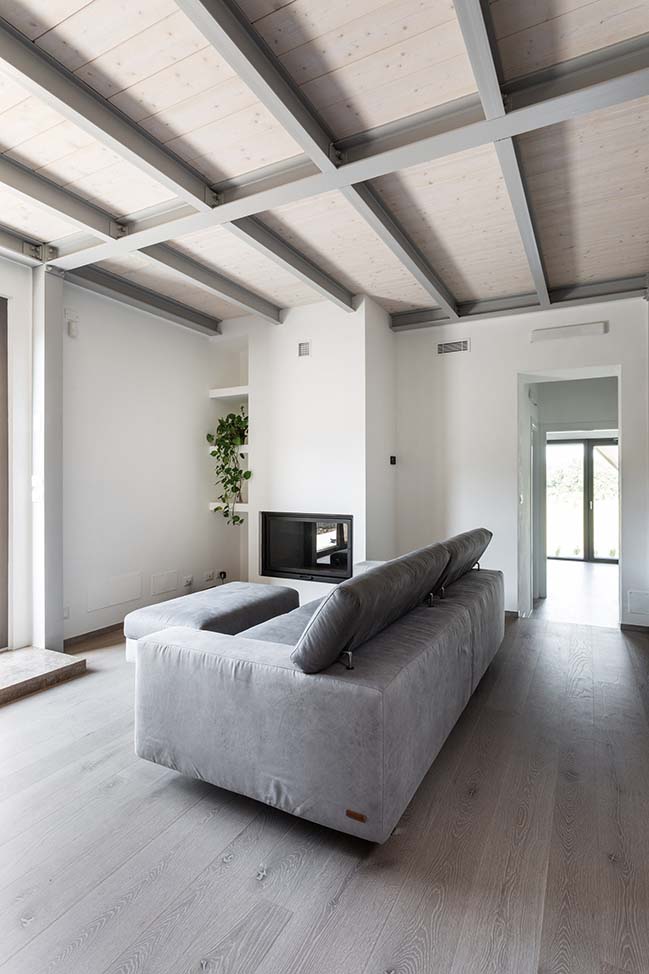
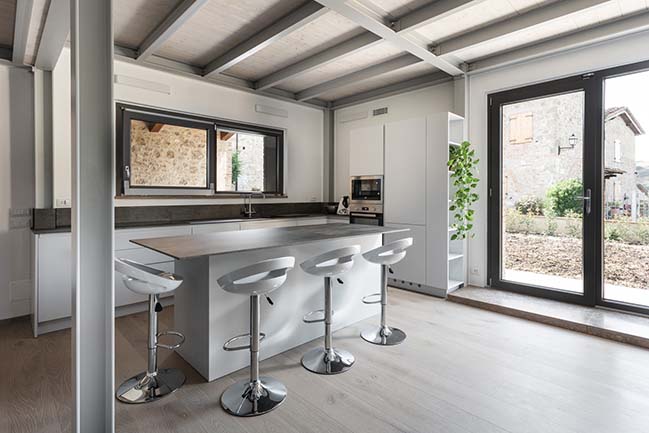
YOU MAY ALSO LIKE: House For A Couple SET Architects
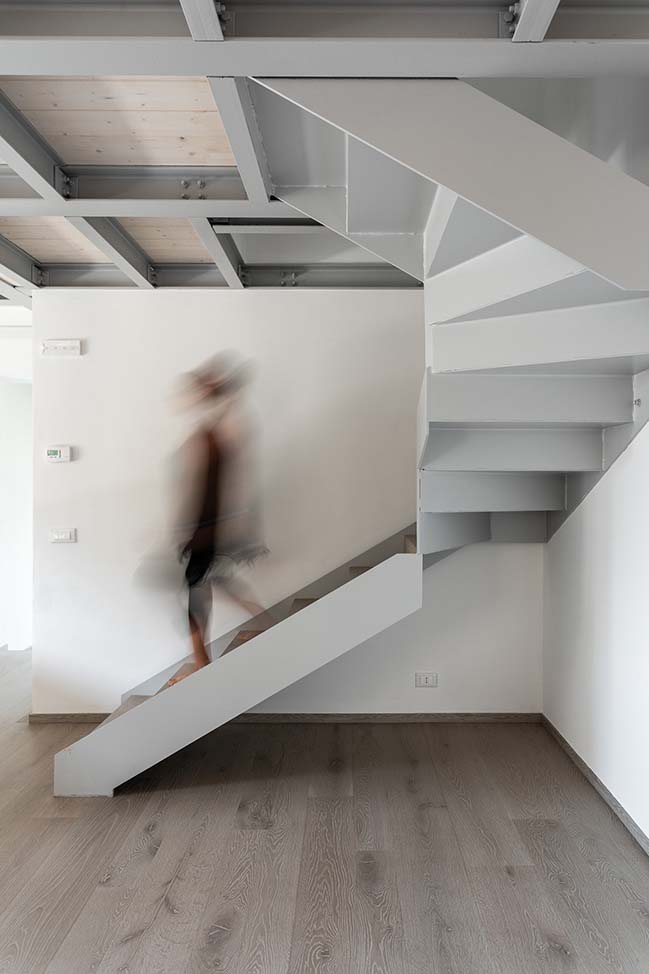
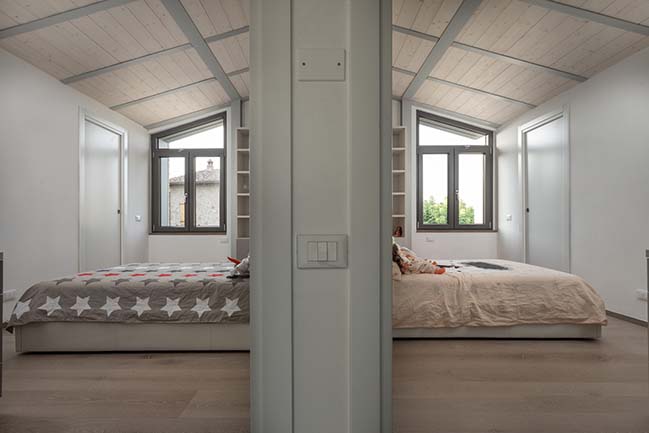
Casa La Palazzina by Studio ORA
10 / 01 / 2019 The intervention in question provides for the harmonization and a significant regeneration of a historic building. We have recovered the main body, that is a historical hut
You might also like:
Recommended post: I LOVE CHANGSHA By 100architects
