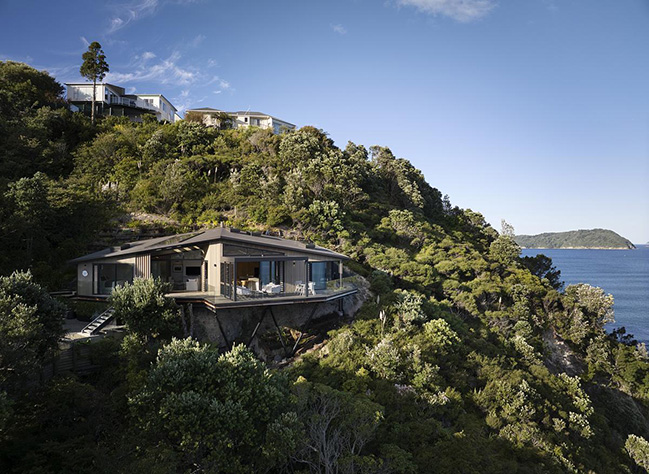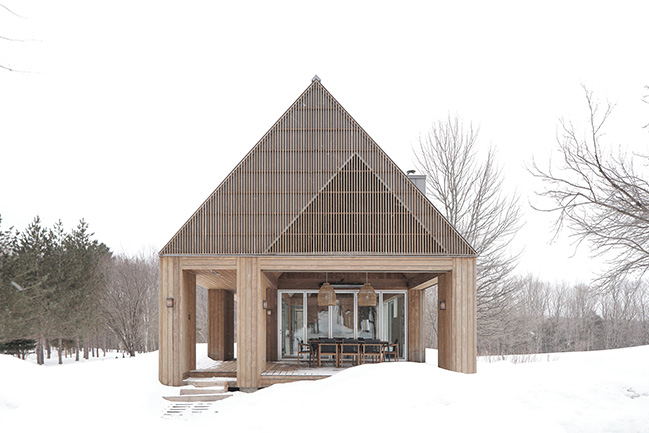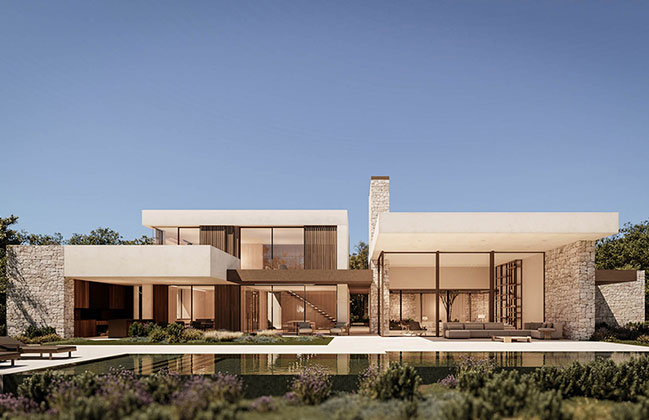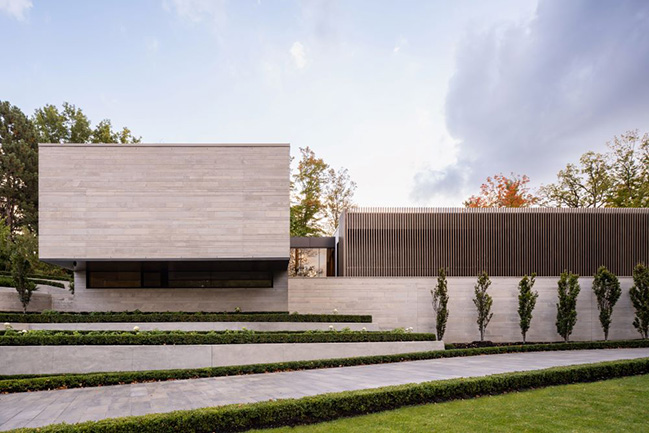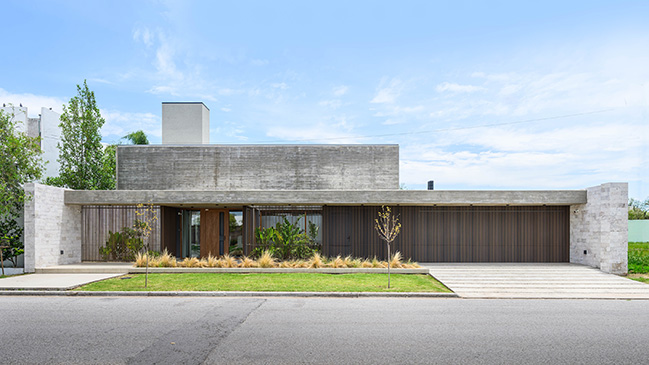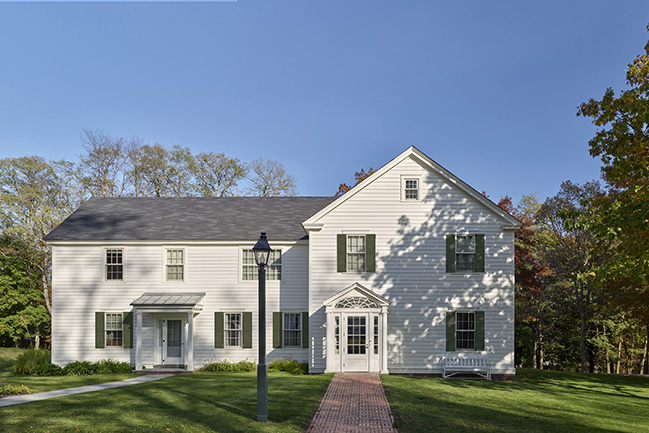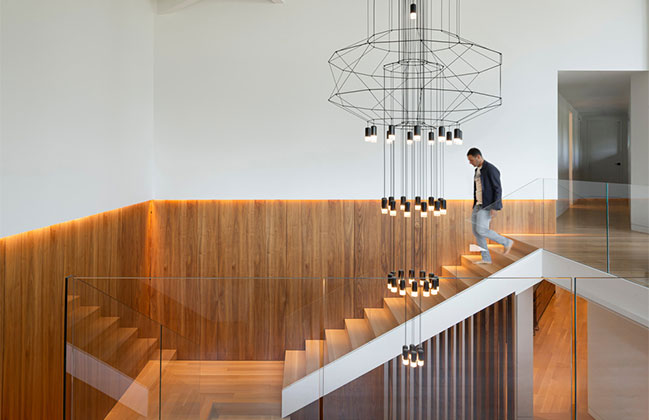06 / 16
2025
The house is situated on the natural elevation of the terrain, maximizing views of the expansive golf course while creating a private forest at the front as a space for peaceful contemplation…
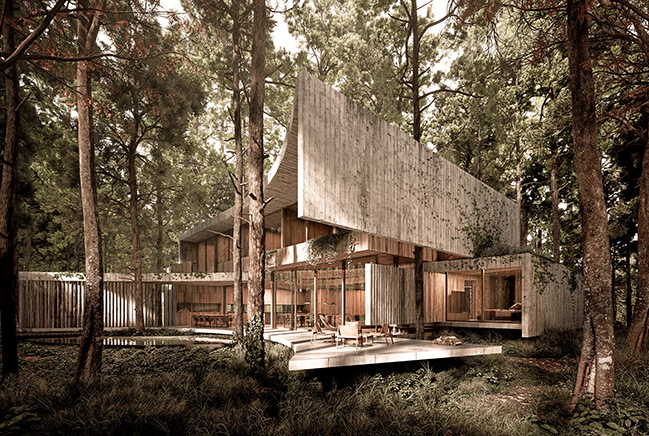
> Castelli Loft by Grizzo Studio
> VIDEO: Seamless Living with Nature in Sotogrande by Fran Silvestre Arquitectos
From the architect: Rather than imposing itself, the residence blends harmoniously with its surroundings through an intertwined curvilinear form, inspired by the flowing movement of water. Like a meandering river, these organic shapes adapt perfectly to the site's topography, embracing the trees and the natural slope of the land.
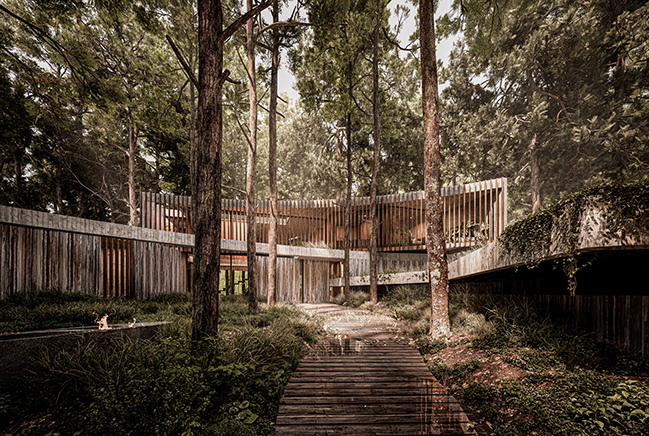
The design seeks to become an inseparable part of the landscape, merging architecture and nature into a single, seamless gesture. Walking through the house is also a unique journey through the forest—a play of light and shadow, solids and voids, where each curve becomes a threshold to a new and unexpected view.
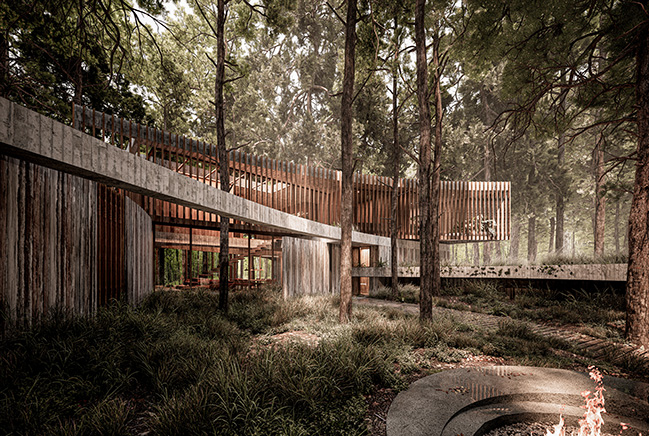
The house shifts, perforates, and changes levels to thoughtfully accommodate 50 trees, the true protagonists of the site. The project does not simply close off the front and open toward the back; instead, it looks both toward the forest and the golf course.
The firepit, strategically located in the front forest, serves as a gathering and contemplation space, reinforcing the idea of the house as a fluid refuge that continuously engages in meaningful dialogue with its surroundings.
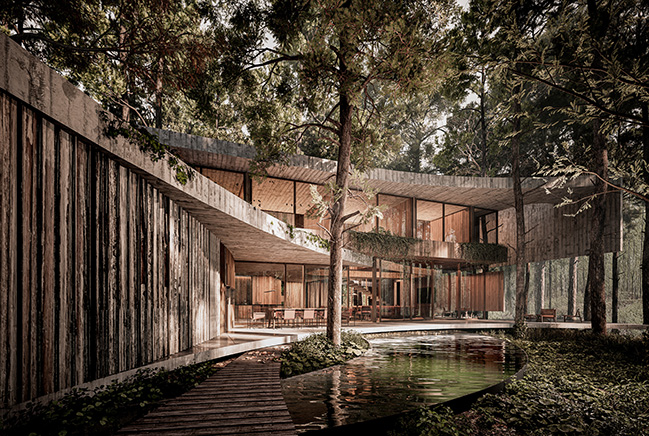
Architect: Grizzo Studio
Location: Cariló, Provincia De Buenos Aires, Argentina
Project size: 630 sqm
Images: Grizzo Studio
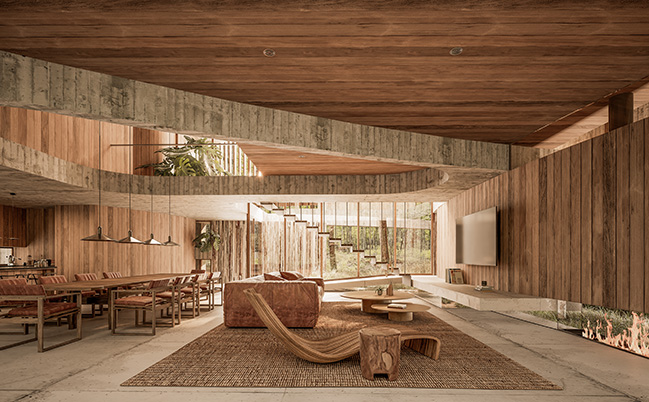
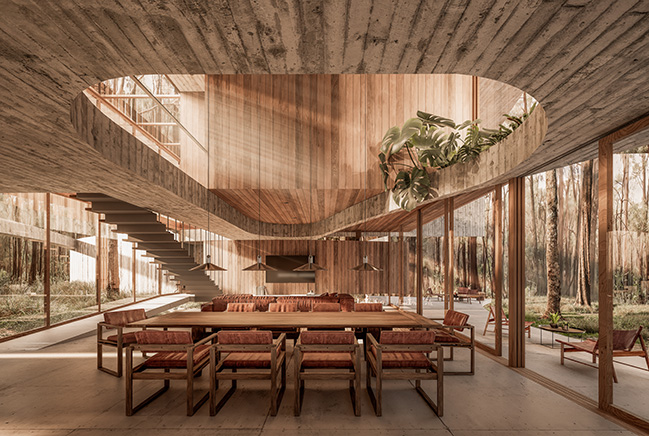
Casa Bogo by Grizzo Studio
06 / 16 / 2025 The house is situated on the natural elevation of the terrain, maximizing views of the expansive golf course while creating a private forest at the front as a space for peaceful contemplation…
You might also like:
Recommended post: Mont-Royal Residence by MU Architecture
