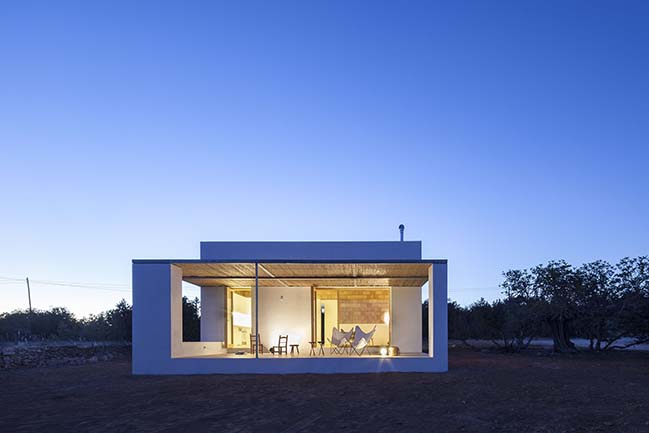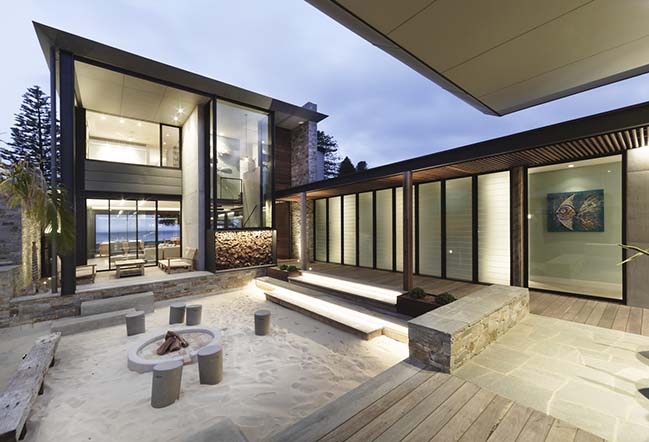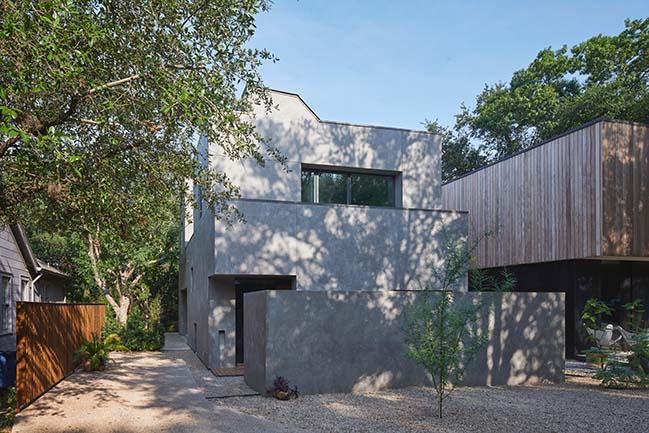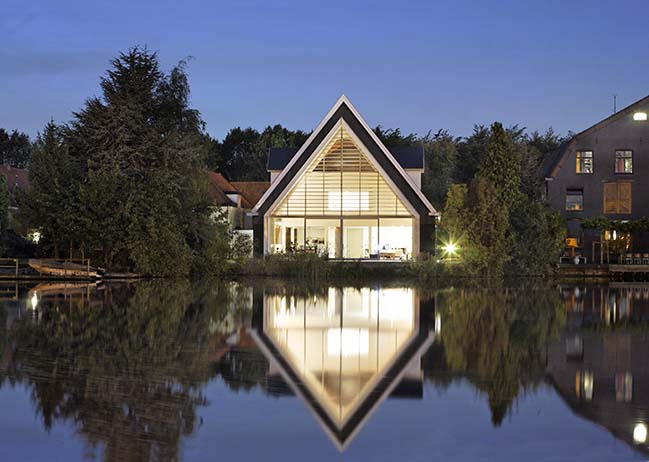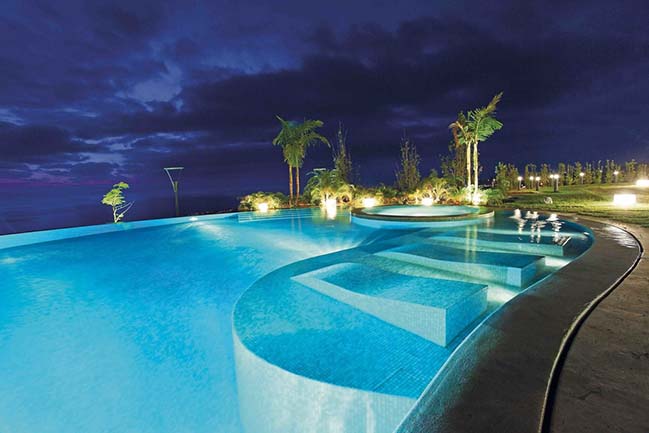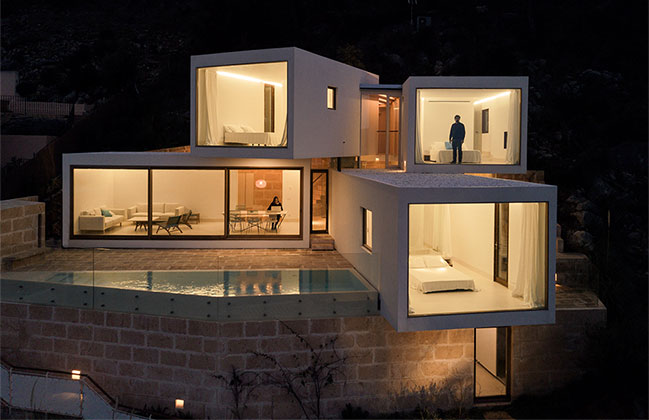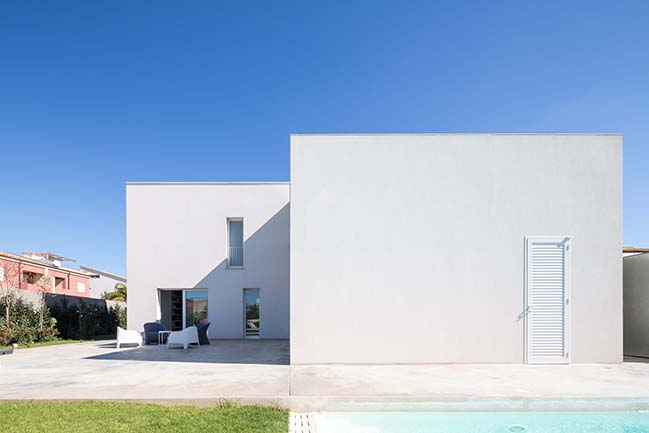04 / 18
2019
A young couple with two kids came to Arias Ranea | architecture office and proposed us this beautiful challenge: designing their home on a piece of land with a slope of 38% and in which they wanted to achieve flat expansions and arrive with a vehicle to the living level.
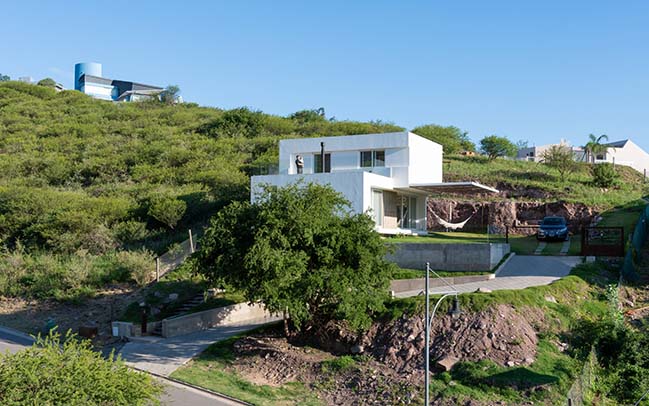
Architect: Arias Ranea | architecture office
Location: La Cuesta, Calera, Córdoba, Argentina
Year: 2018
Built area: (m2) 1st Phase: 149.80 m2 / 2nd Phase 60.40m2
Architects in charge: Andrea Ranea | Fernando Arias
Structural Calculation: Juan Pablo Martinez
Photography: Gonzalo Viramonte
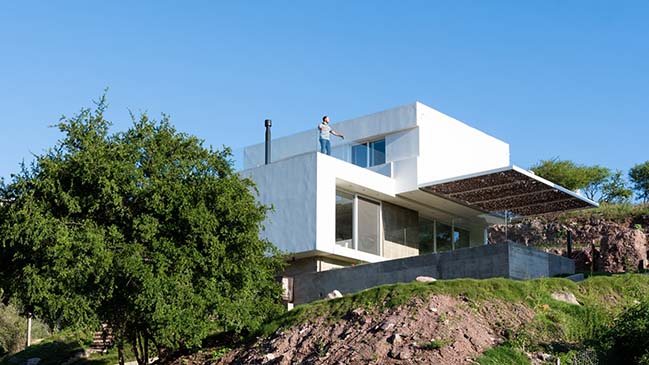
From the architect: The idea focused on building a long retaining wall that allows us to level an area of the site. Two rectangular blocks overlap each other, allowing us to generate transition spaces and outdoor expansions. A small and lonely Tala tree on the front of the land dictated the definitive location of the house and was the organizer of the final tour.
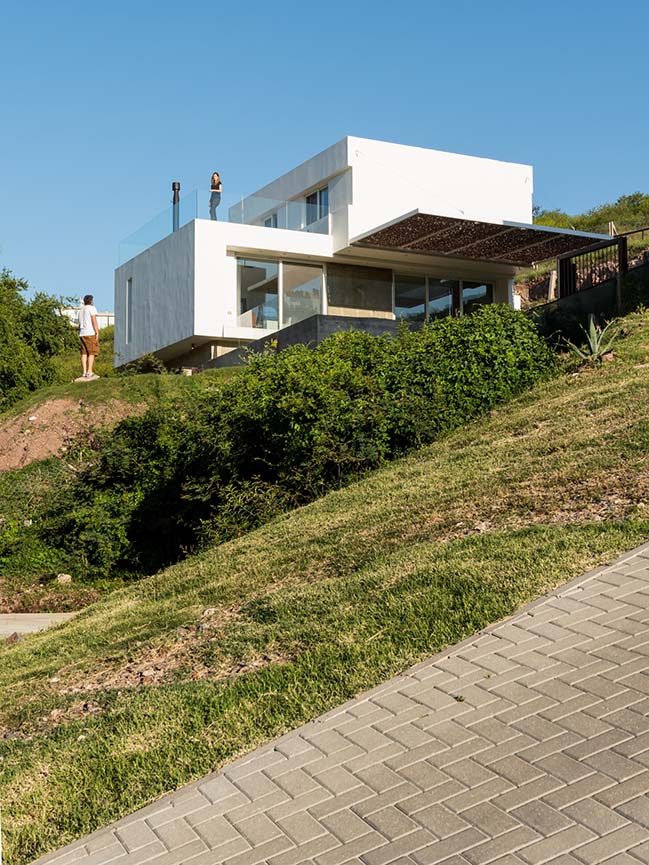
The first rectangular shape block sits perpendicular to the front and its front goes beyond the retaining wall. This block hosts the social areas. Towards the front only a minimum opening on a white background, while both sides become permeable and interact with the outside.
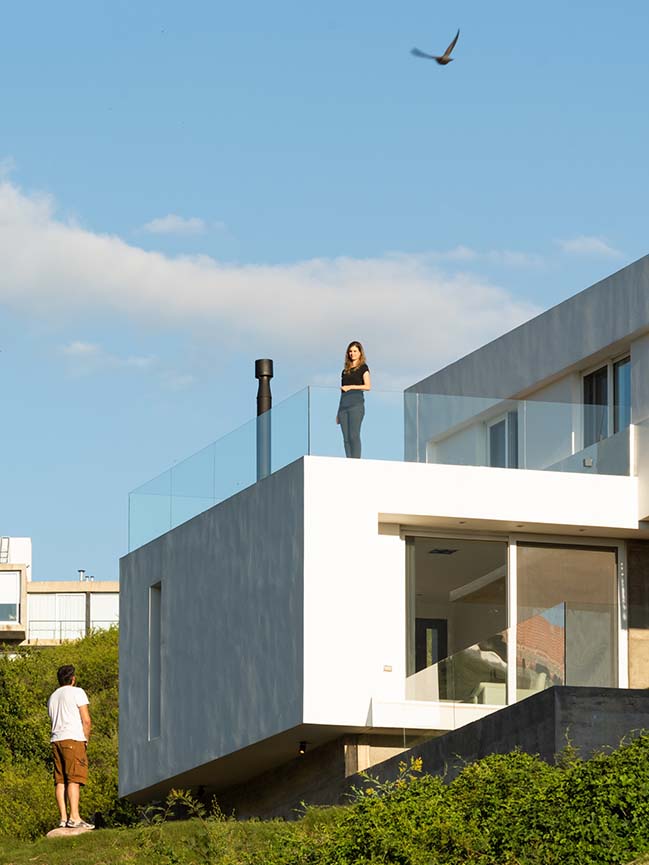
The main exterior expansion is multipurpose, acting as a playground, parking lot, meeting place and works as everyday access for the family. From this extension you can get beautiful views towards Sierras Chicas. The second rectangular block contains the private areas.
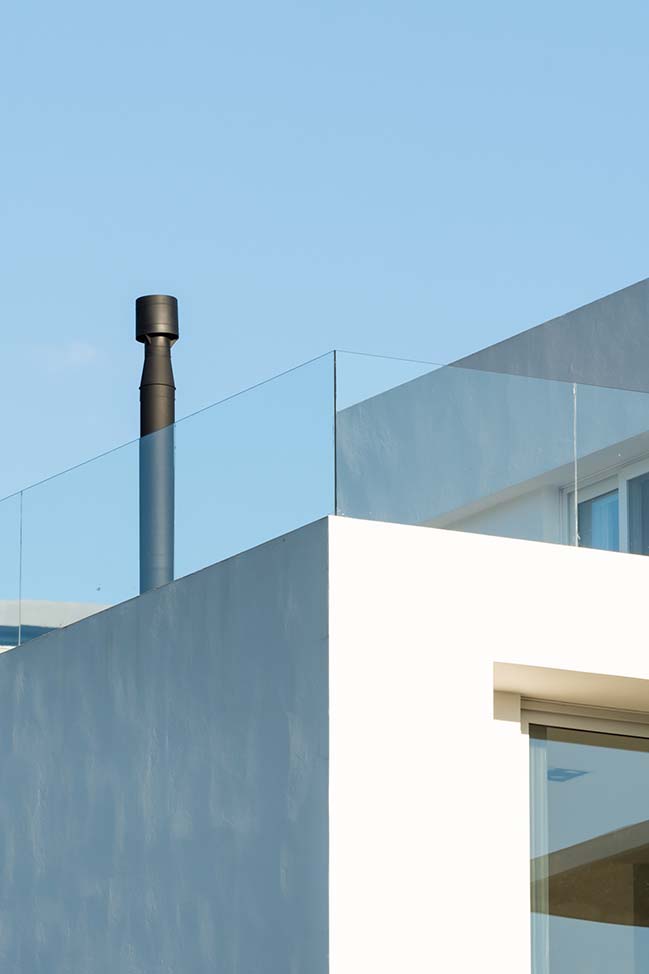
The first Phase two bedrooms, living room, kitchen, toilet and bathroom were built. A second stage completes the program with a third en suite bedroom, laundry room and Studio /guest room. Momentarily a semi-covered structure acts instead of the future suite Generating the transition space with the outside.
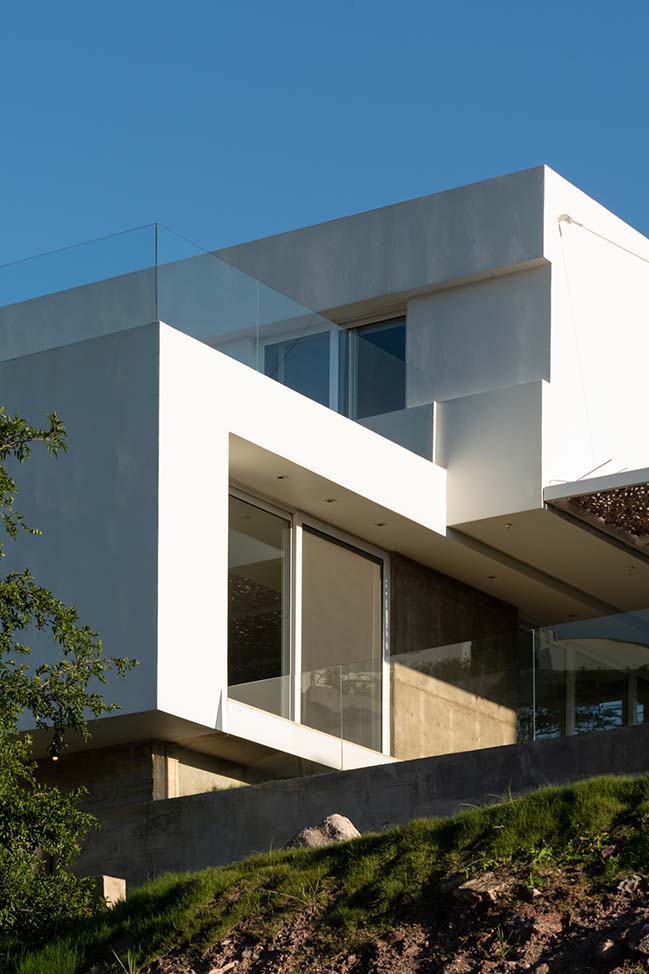
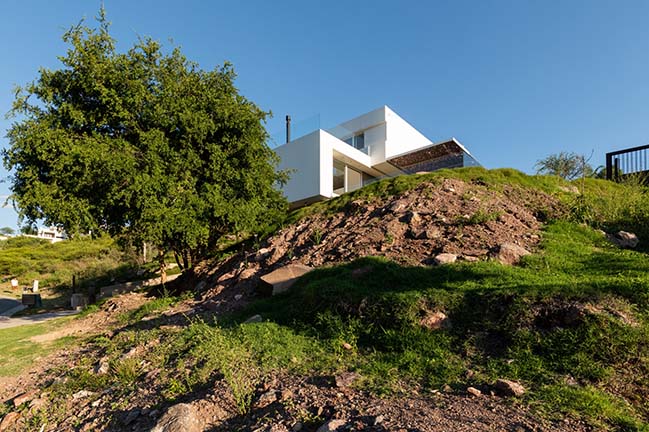
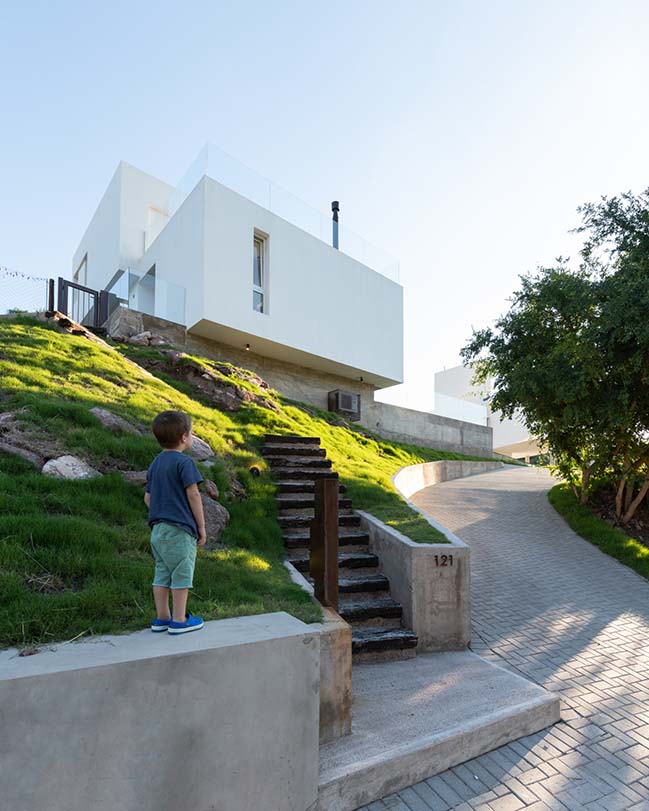
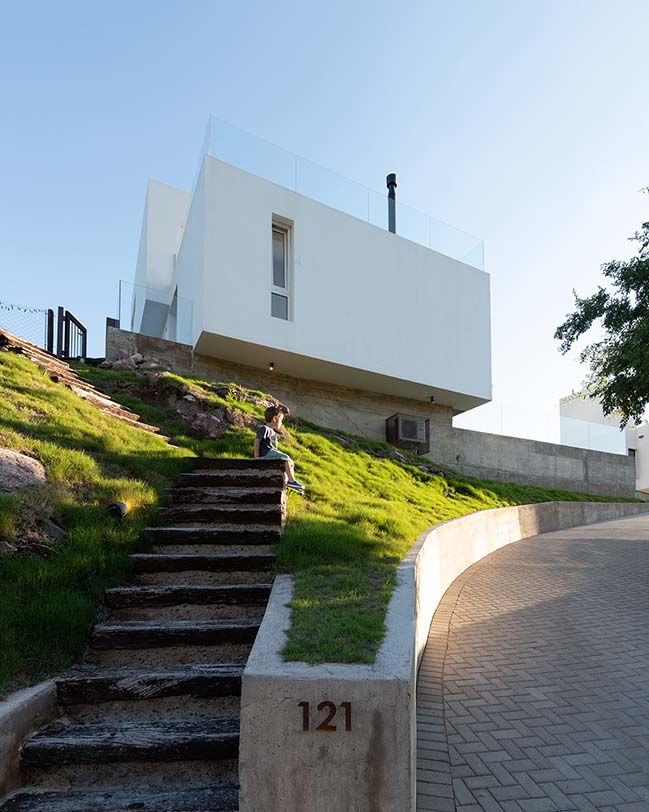
YOU MAY ALSO LIKE: Las Delfinas Housing by Andres Alonso
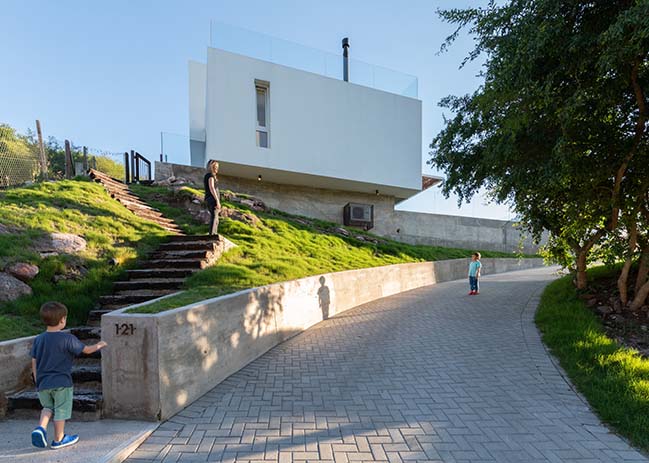
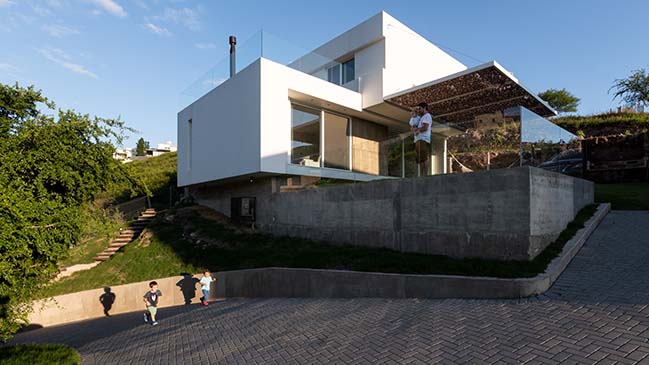
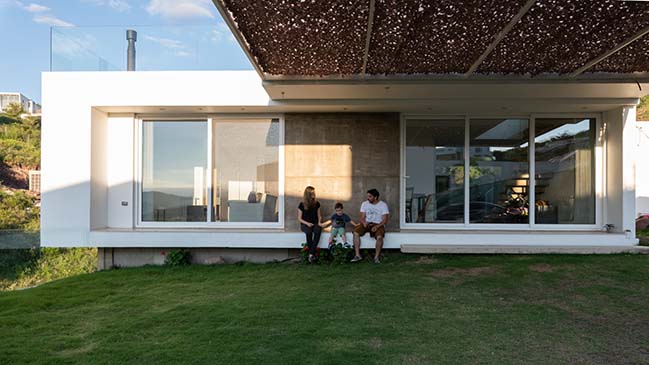
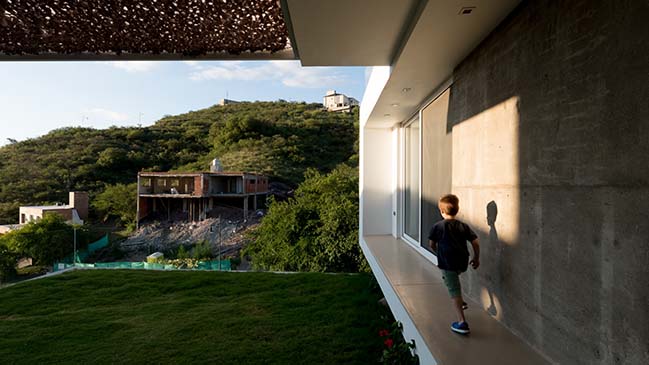
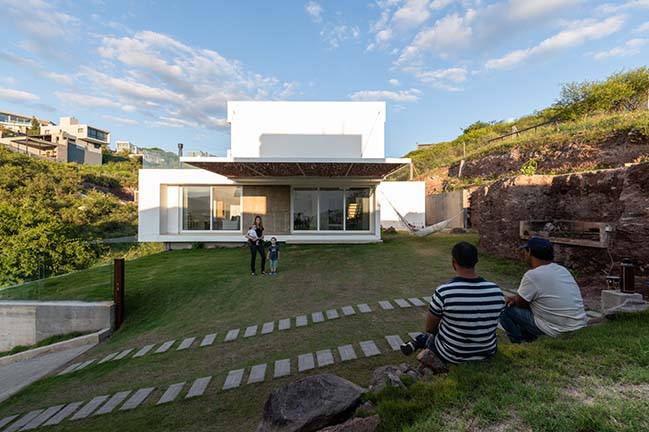
YOU MAY ALSO LIKE: Apartamento Estudio Seguí by Carol Burton
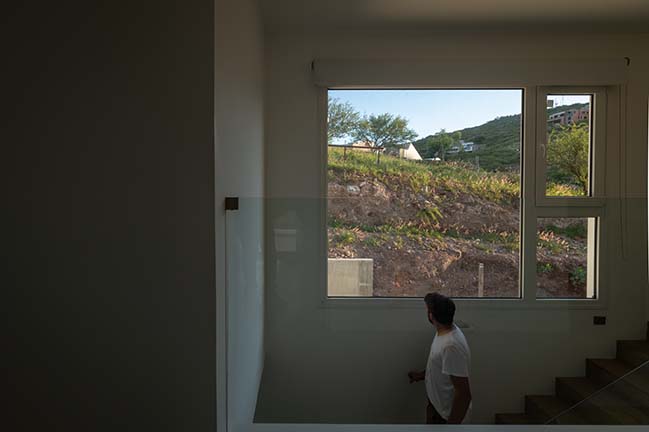
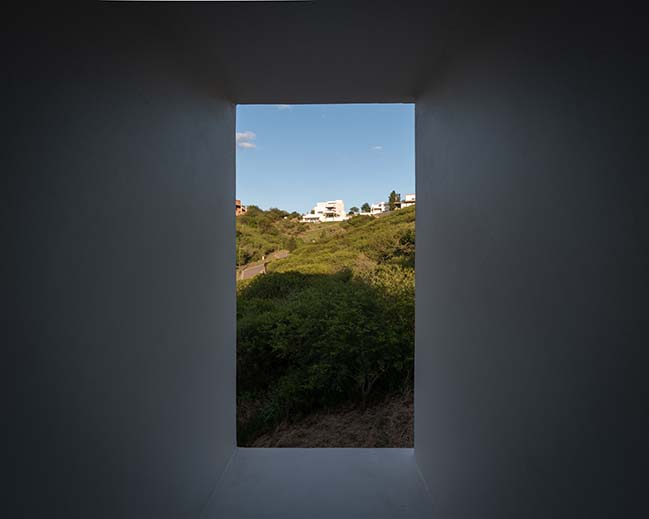
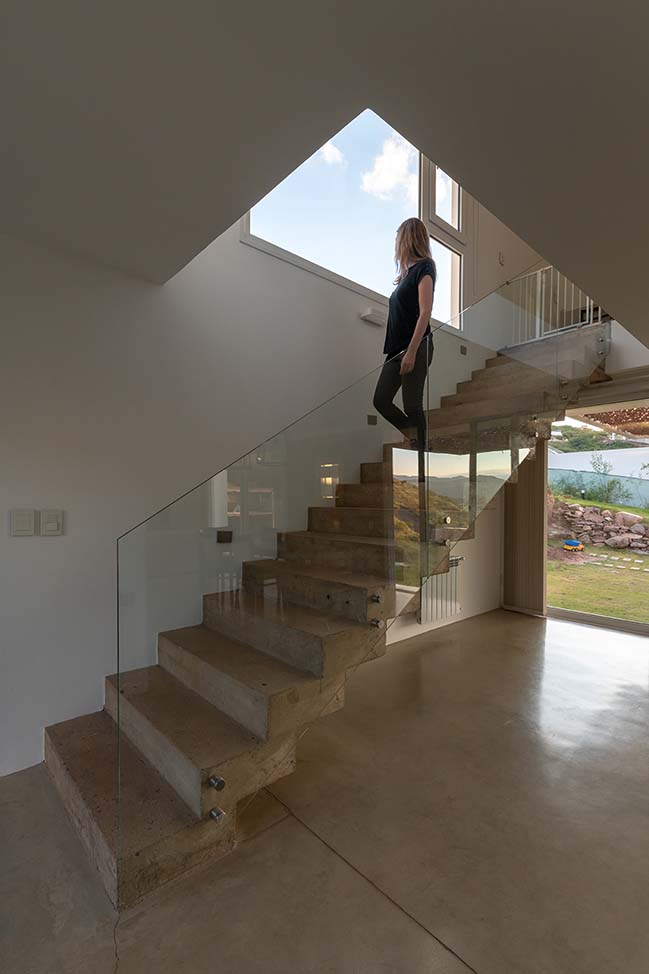

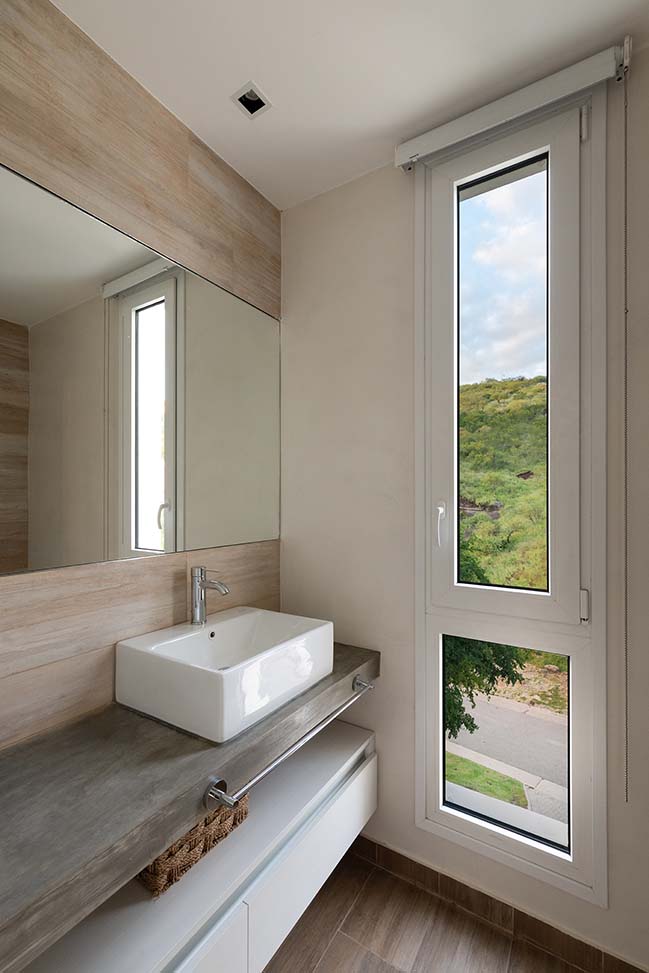
YOU MAY ALSO LIKE: Cientocinco House by JAMStudio arquitectos
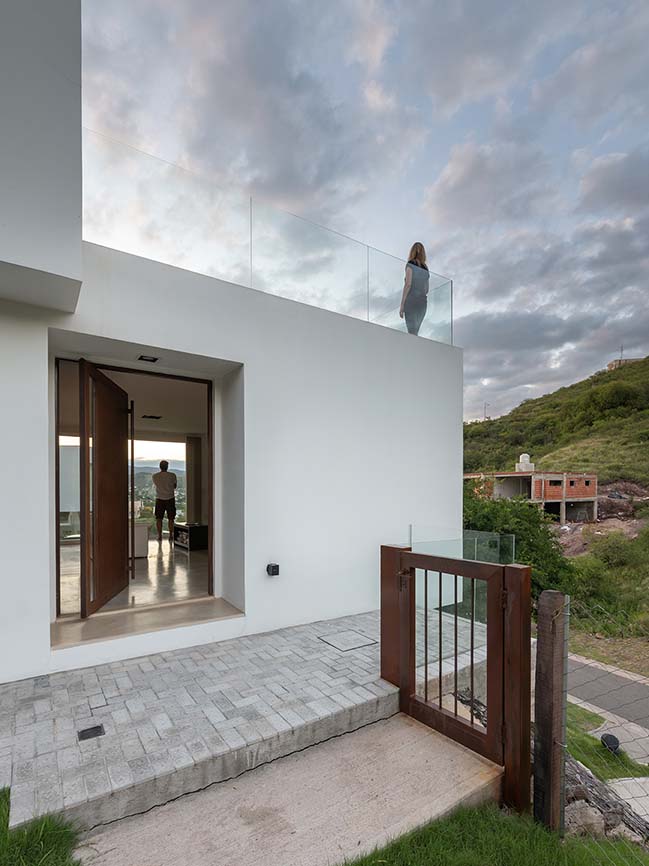
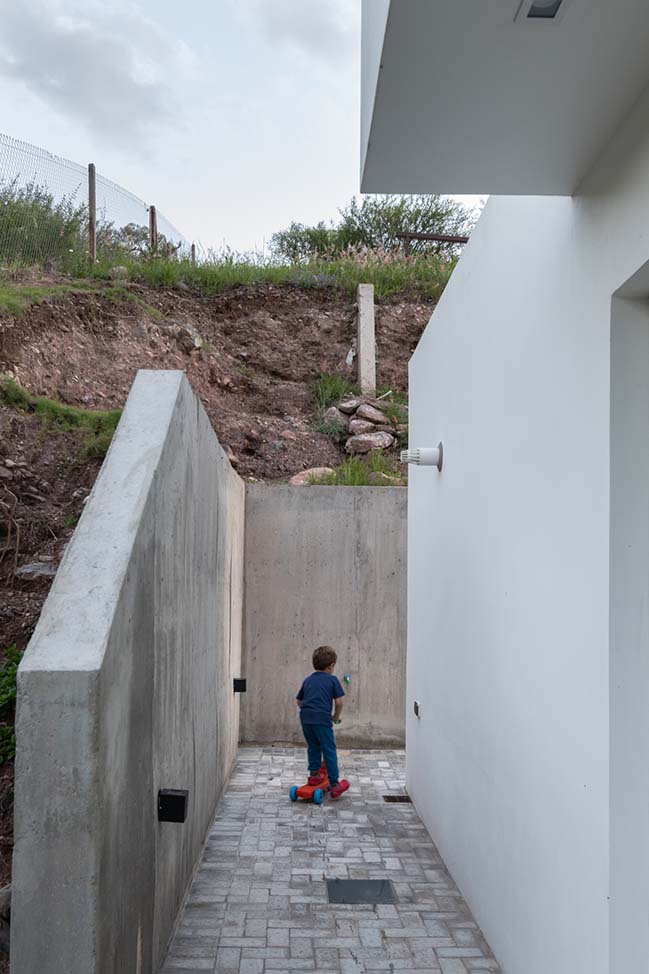
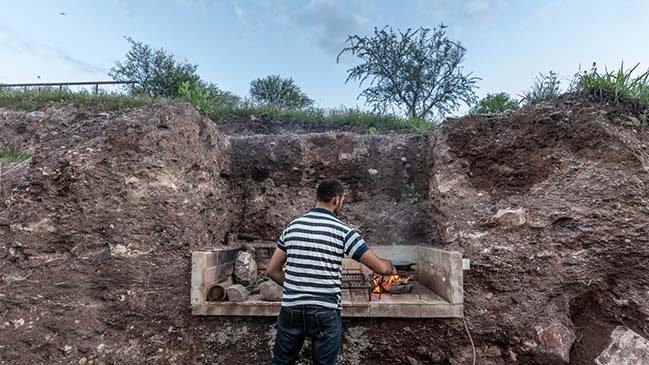
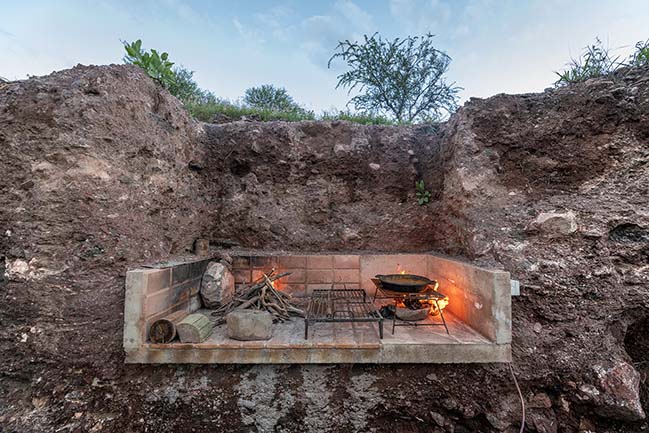
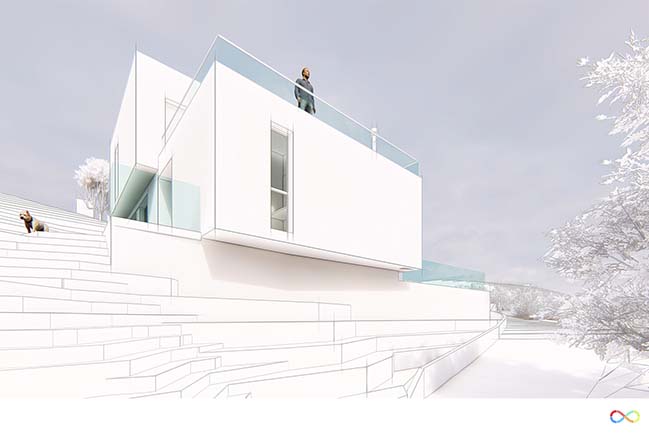
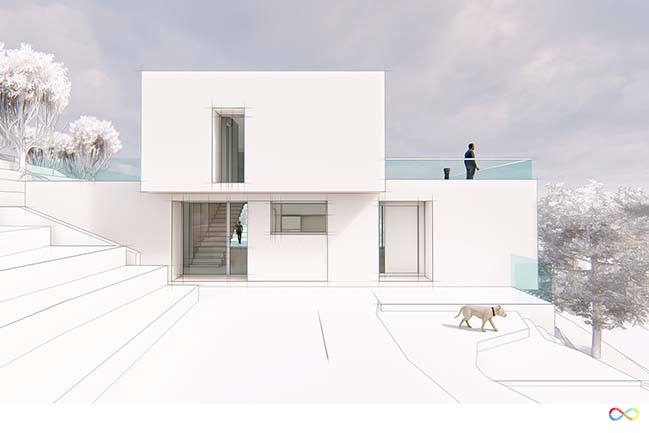
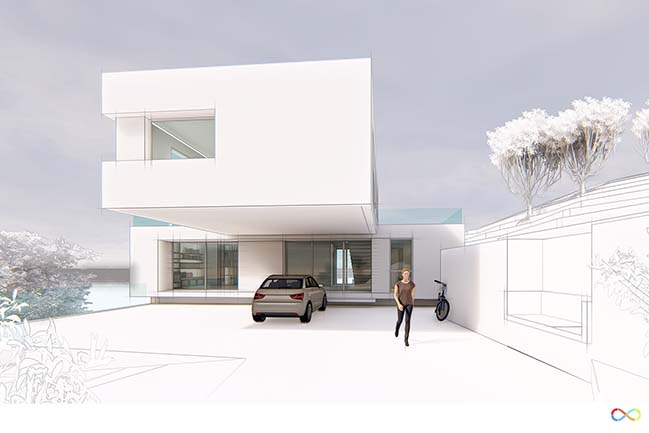
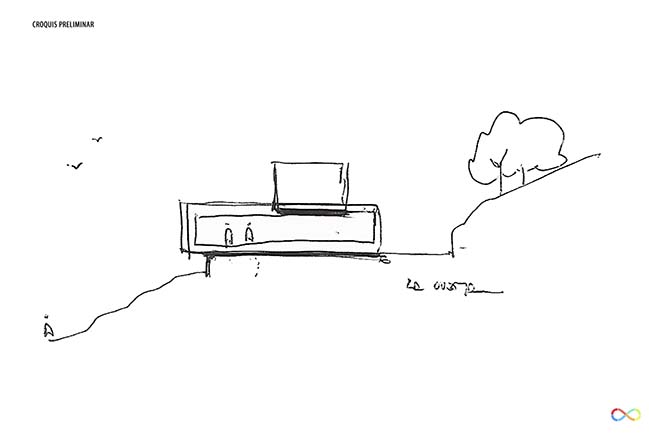
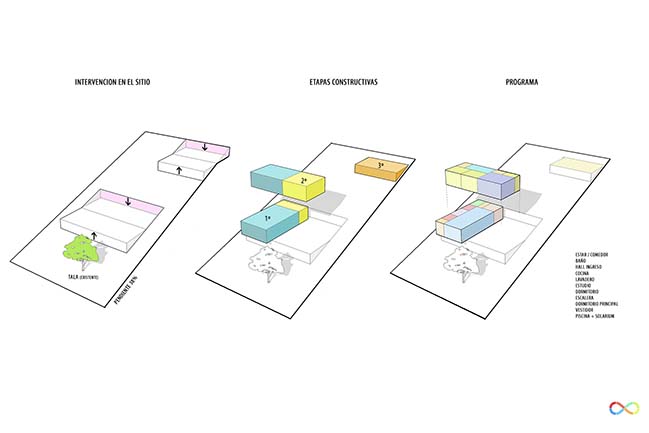
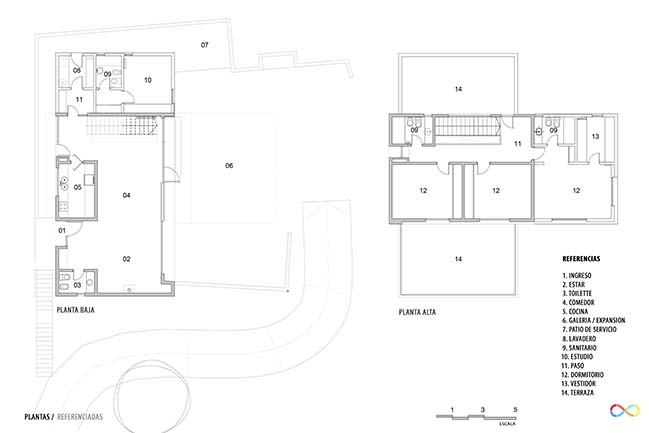
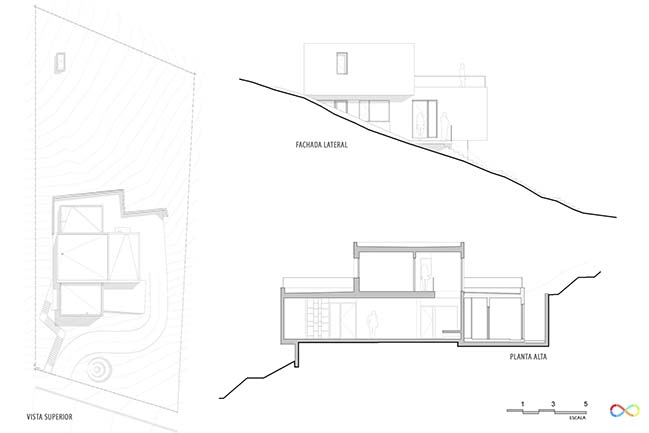
Casa La Cuesta by Arias Ranea | architecture office
04 / 18 / 2019 A young couple with two kids came to Arias Ranea | architecture office and proposed us this beautiful challenge: designing their home on a piece of land with a slope of 38%
You might also like:
Recommended post: Garden Housing Lot 12 by Nunzio Gabriele Sciveres and Giuseppe Gurrieri
