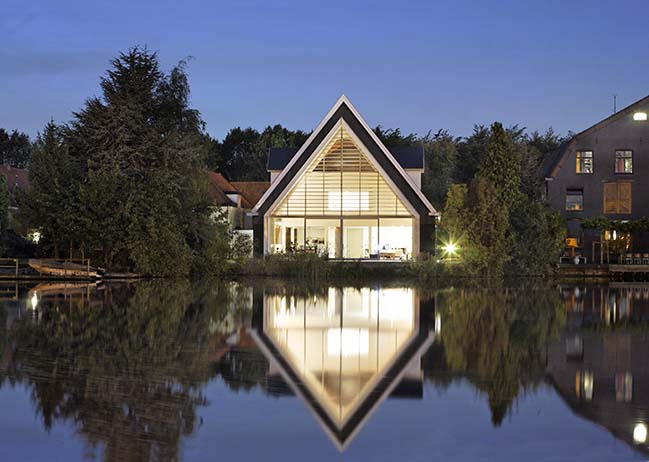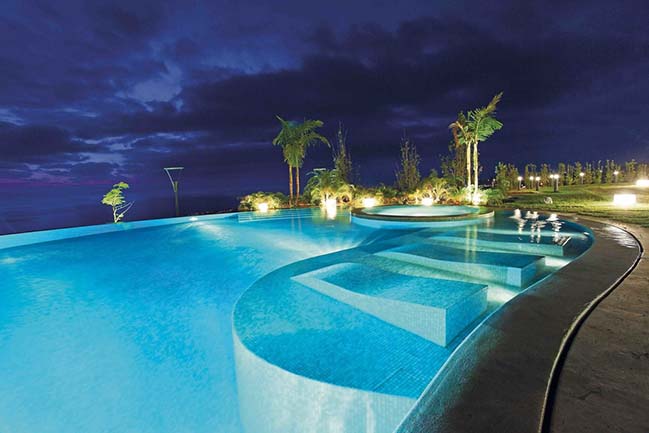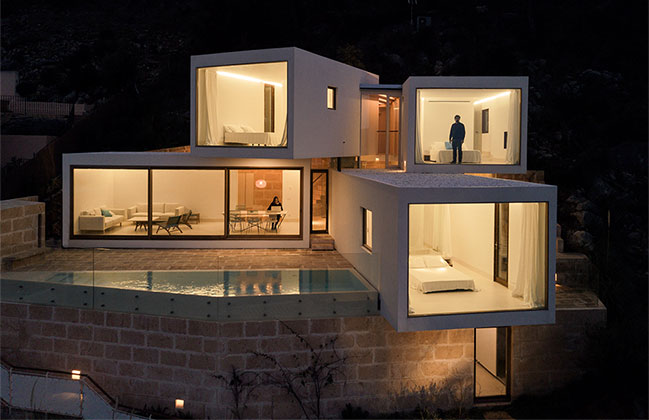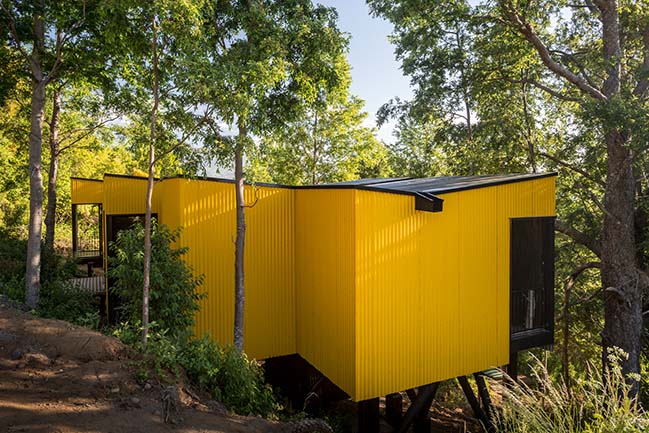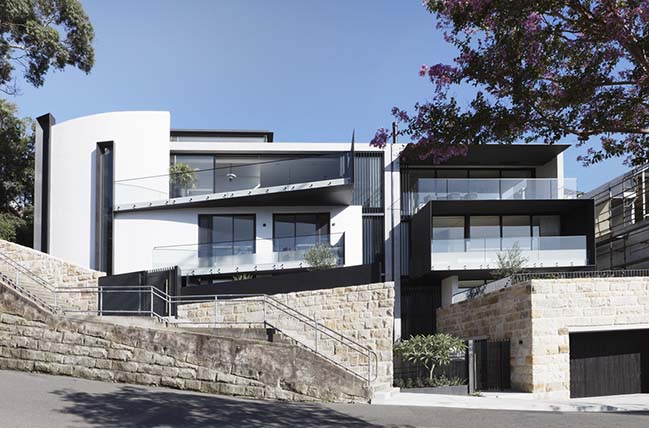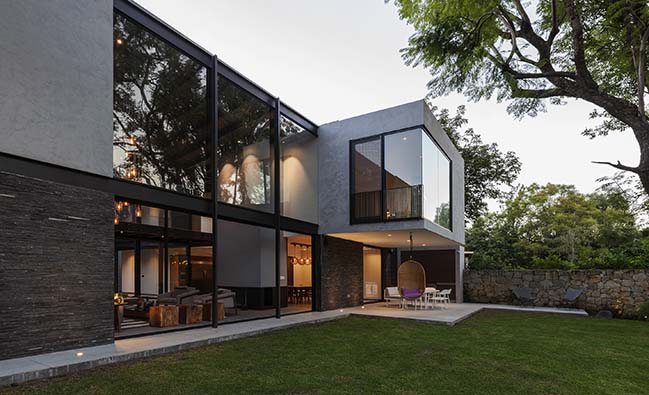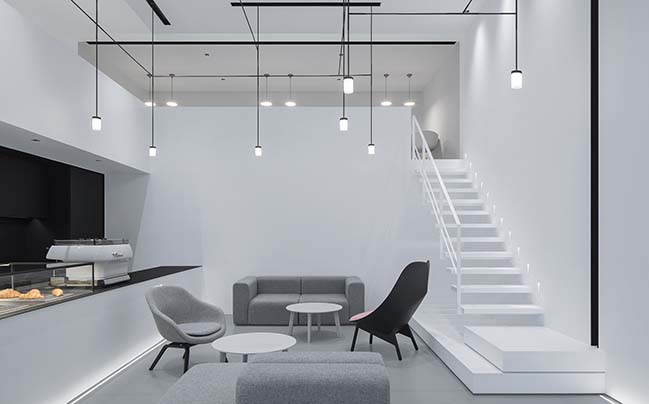04 / 10
2019
This project began with two families purchasing a large Central Austin property and subdividing it into two narrow lots to build new homes on - Murray Legge Architecture was hired to design one of the homes.
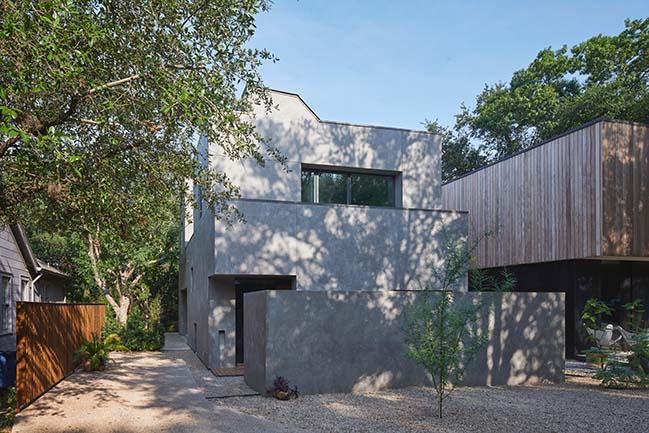
Architect: Murray Legge Architecture
Location: Austin, Australia
Year: 2018
Project size: 2,000 ft2
Photography: Leonid Furmansky
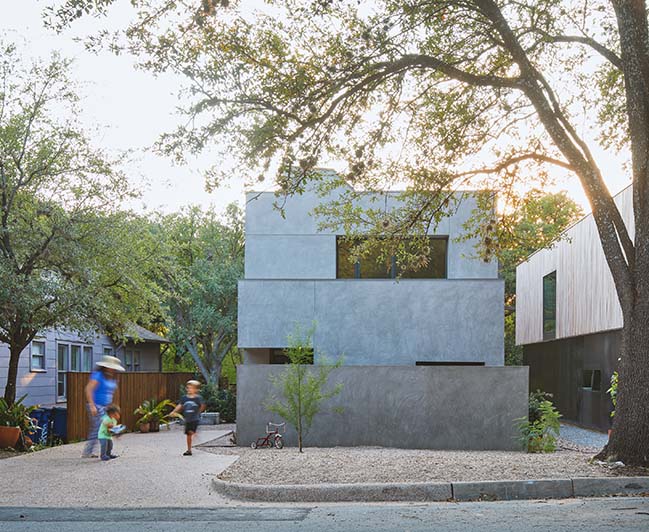
From the architect: The clients, a young creative couple with two small children, wanted a modest house with three bedrooms, two bathrooms, and ample living spaces with strong connections to private outdoor rooms.
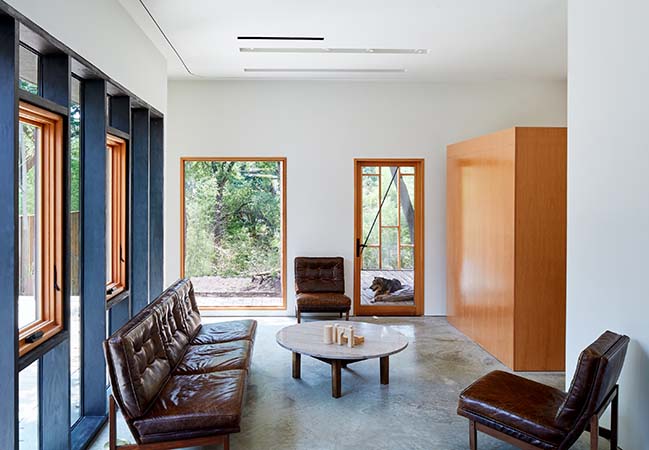
The site is in a bustling neighborhood, near a major university, so the house was set on the site to create a private side-yard the family could use as an extension of the main living space. A wall in front of the house creates a private courtyard off of the front rooms and protects them from view. Meanwhile a tectonic screen porch sits in the backyard, in contrast with the solid mass of the house in front.
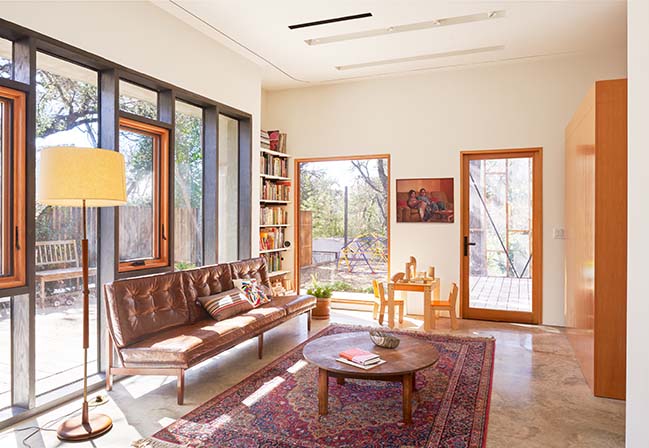
The house is a mass that is carved - creating deep, shaded, openings that connect to the outside. The entire building is rendered in natural grey stucco, producing a solid sculptural form. Shadows from the surrounding trees play across its surface throughout the day.
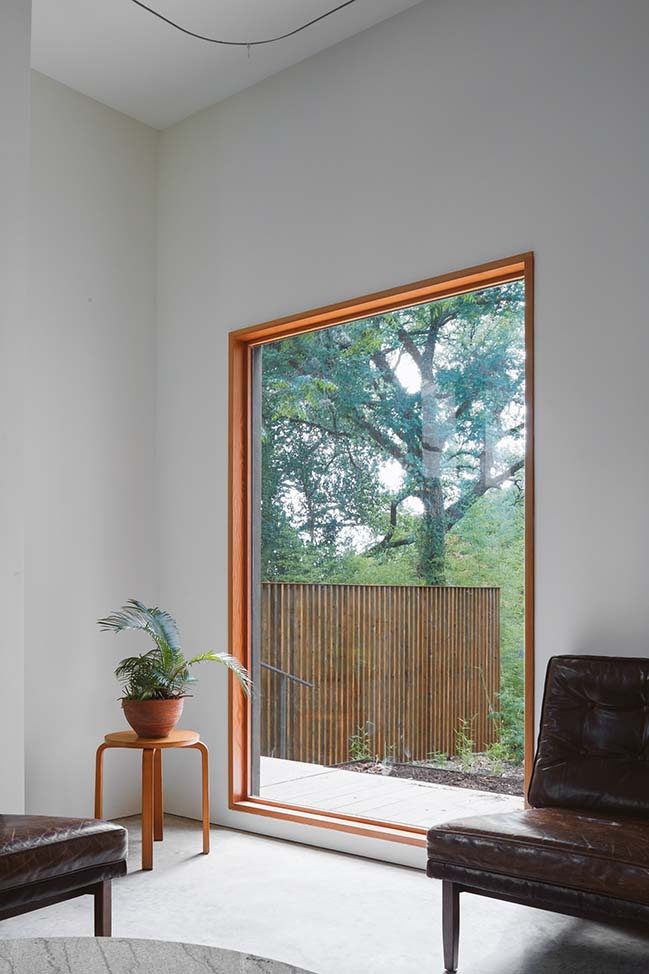
The ground floor plan is conceived as a series of open interconnected spaces arranged around a central stair and utility core. The spaces are divided by Douglas Fir cabinetry, with a continuous ceiling. The cabinets divide the space into various uses (kitchen, study, living, and TV room) while maintaining the feeling of a large open room. An internal light-well brings daylight into the center of the house and connects the two floors, creating a surprising vertical opening through the house.
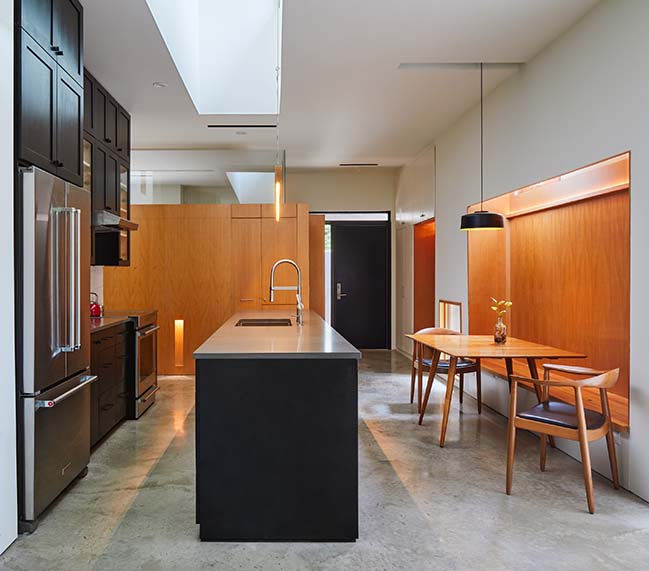
The second floor contains all three bedrooms, connected by a "bridge" that overlooks the kitchen. Each bedroom has direct access to an exterior patio or deck. "Pop ups" on the roof bring in plentiful daylight from above and create compelling space in otherwise small rooms.
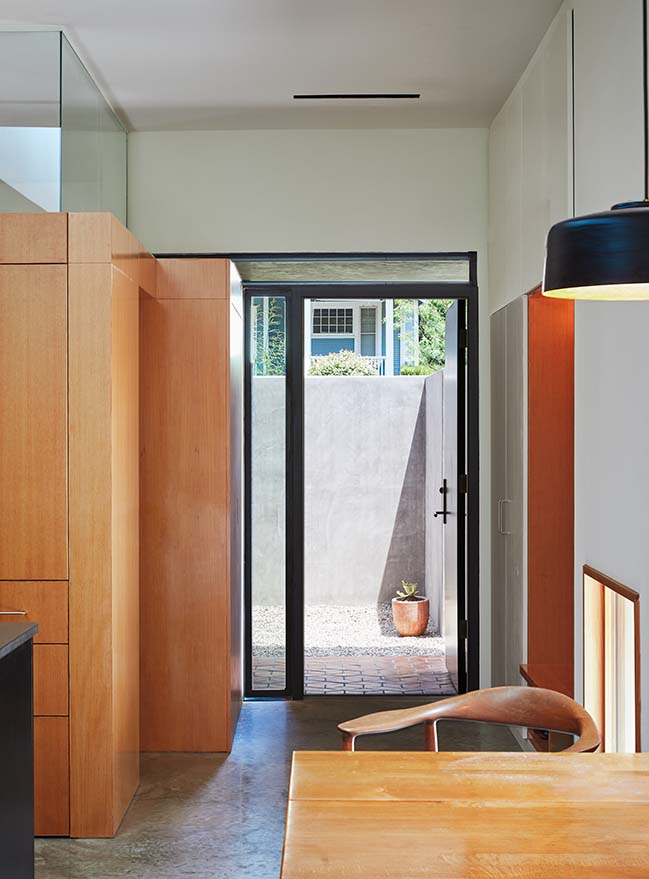


YOU MAY ALSO LIKE: La Grange Pavilion by Murray Legge Architecture

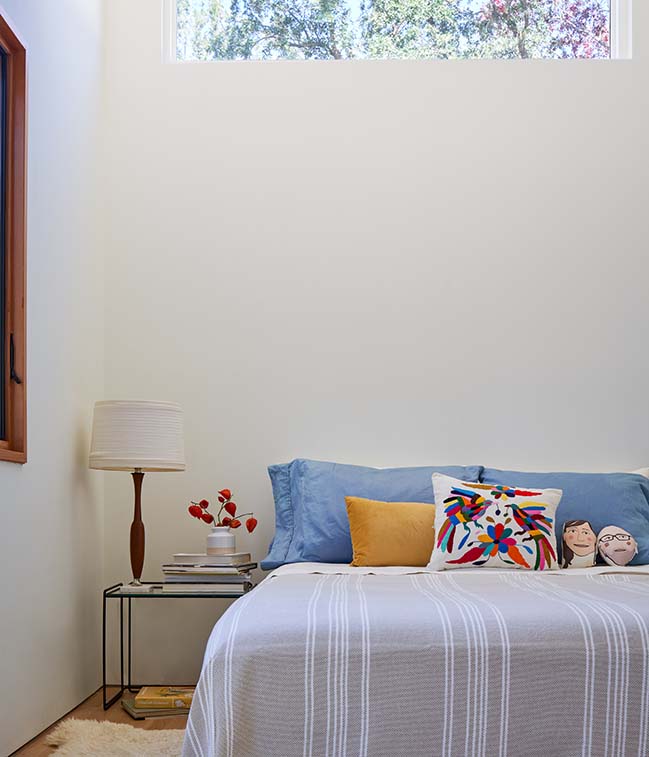
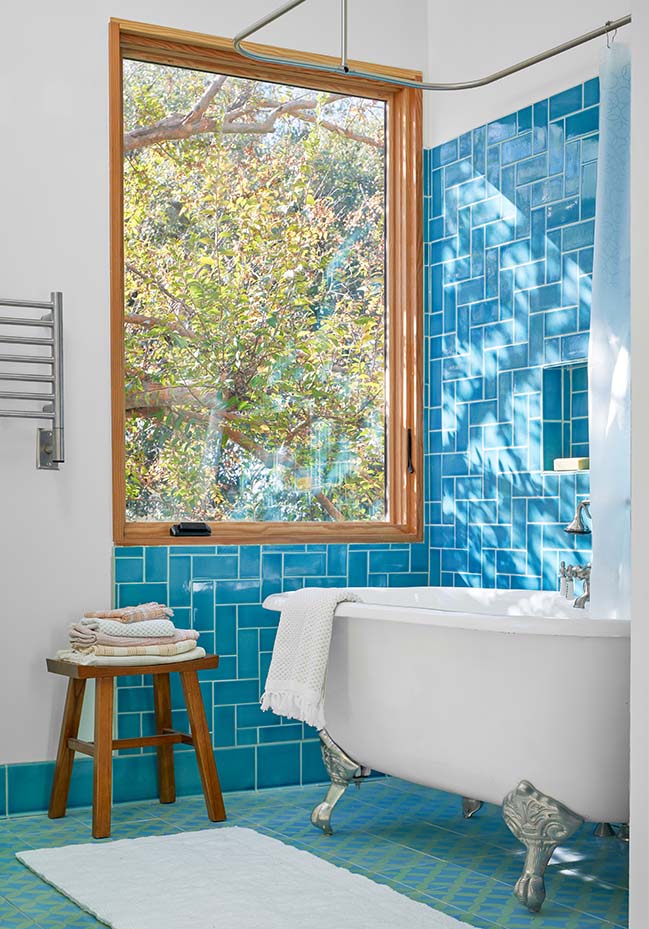
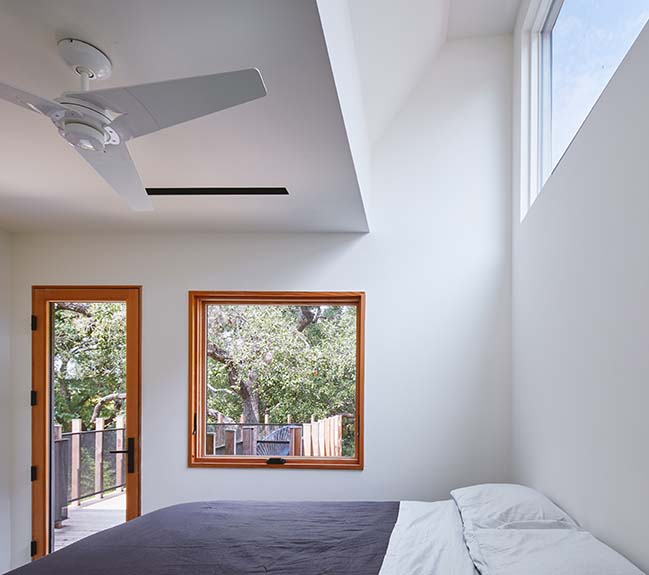
YOU MAY ALSO LIKE: Greenacres by Austin Maynard Architects
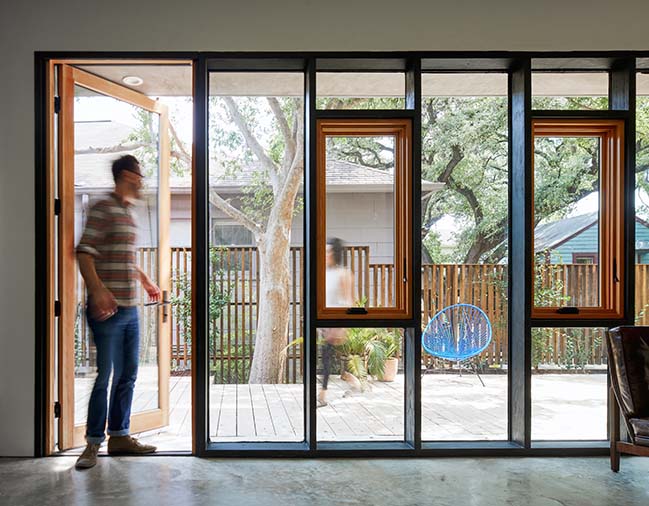
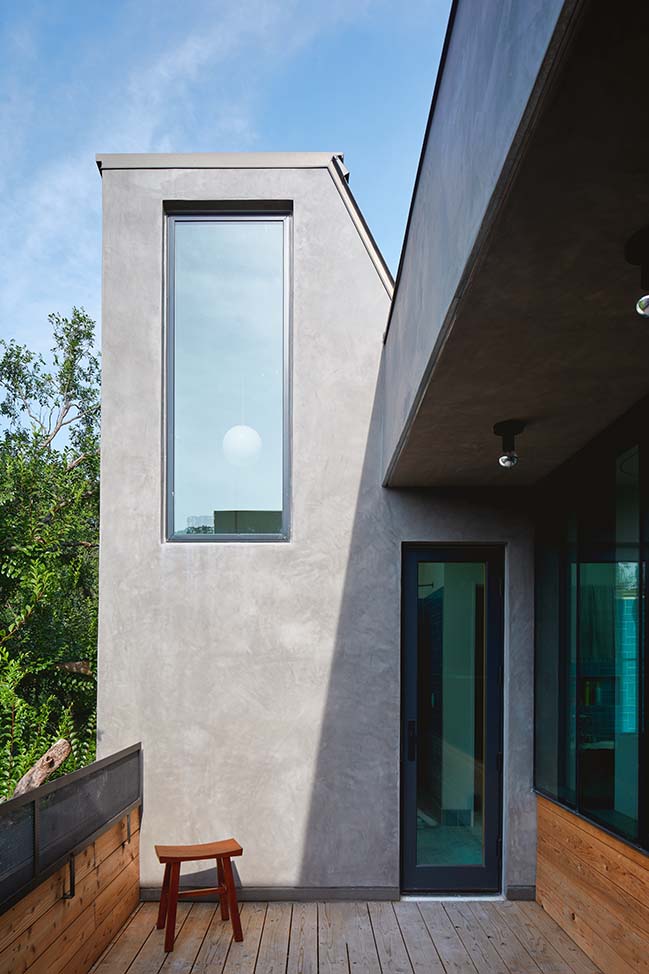
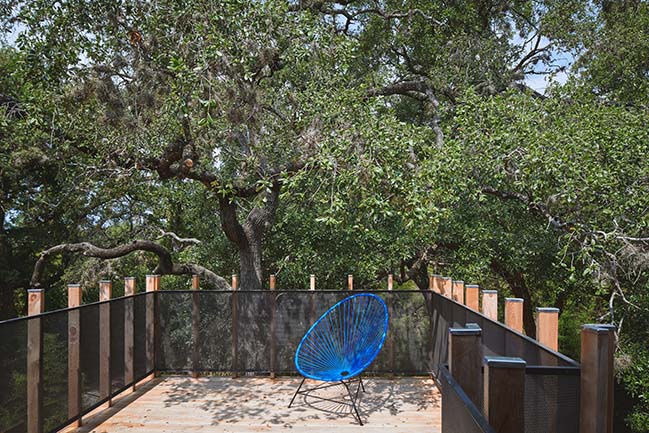
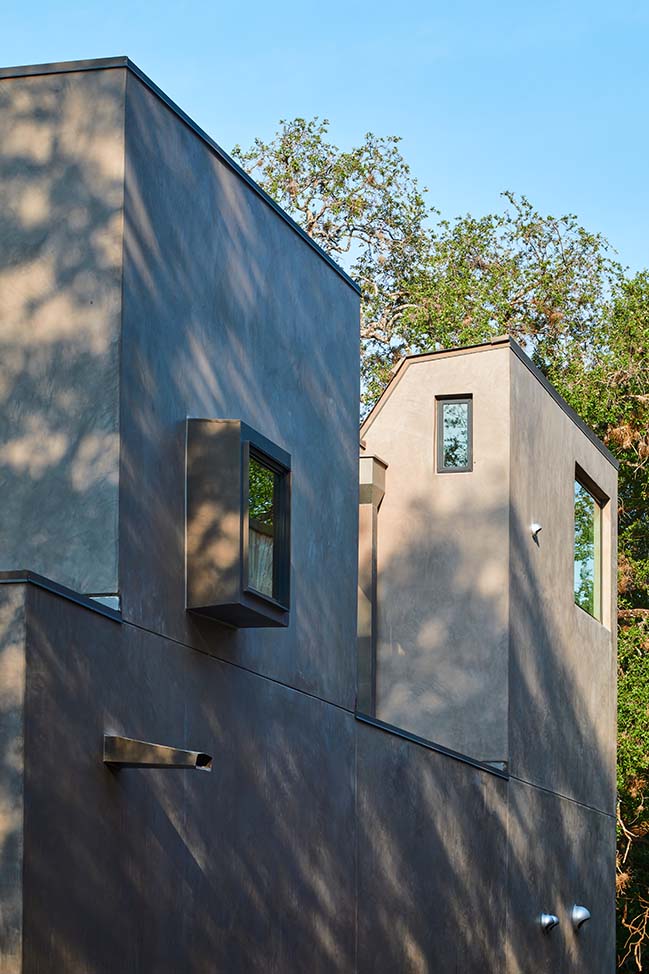
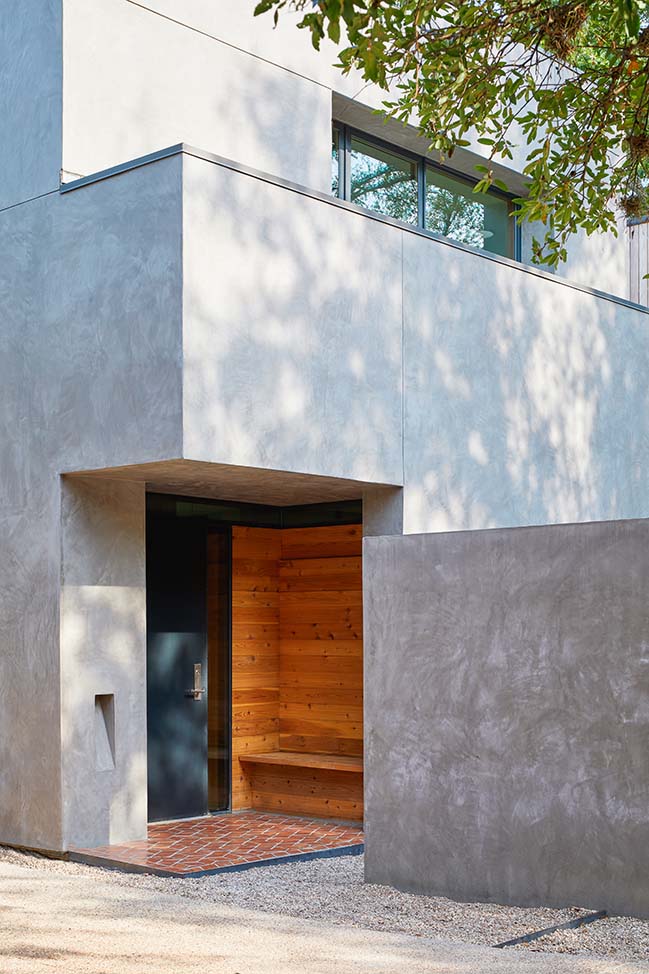
YOU MAY ALSO LIKE: Barton Hills Addition by Murray Legge Architecture
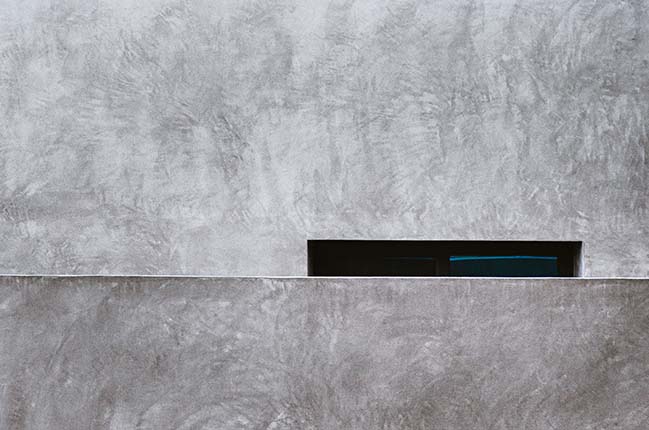
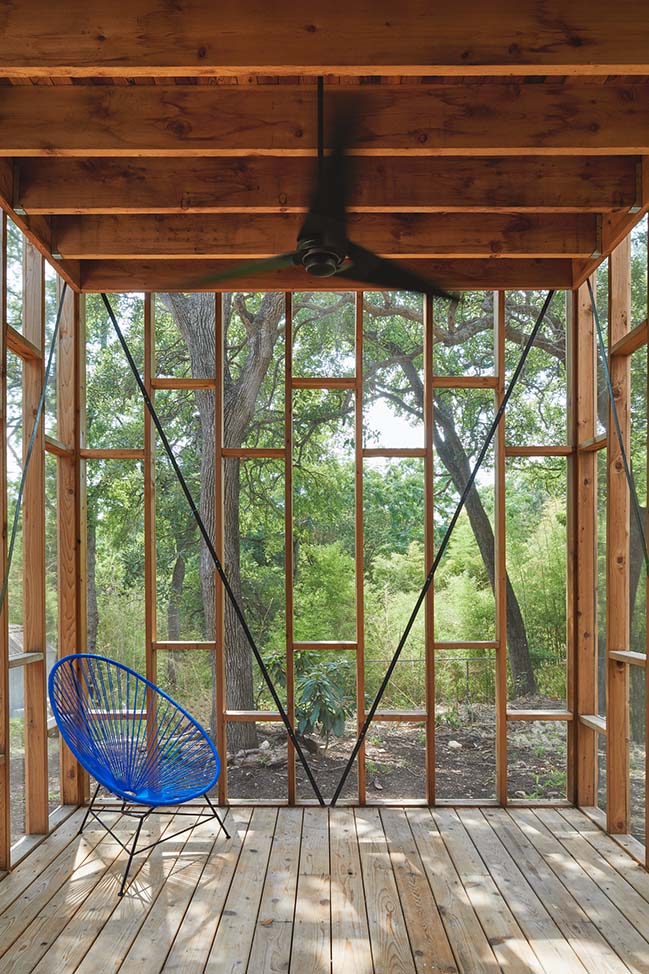
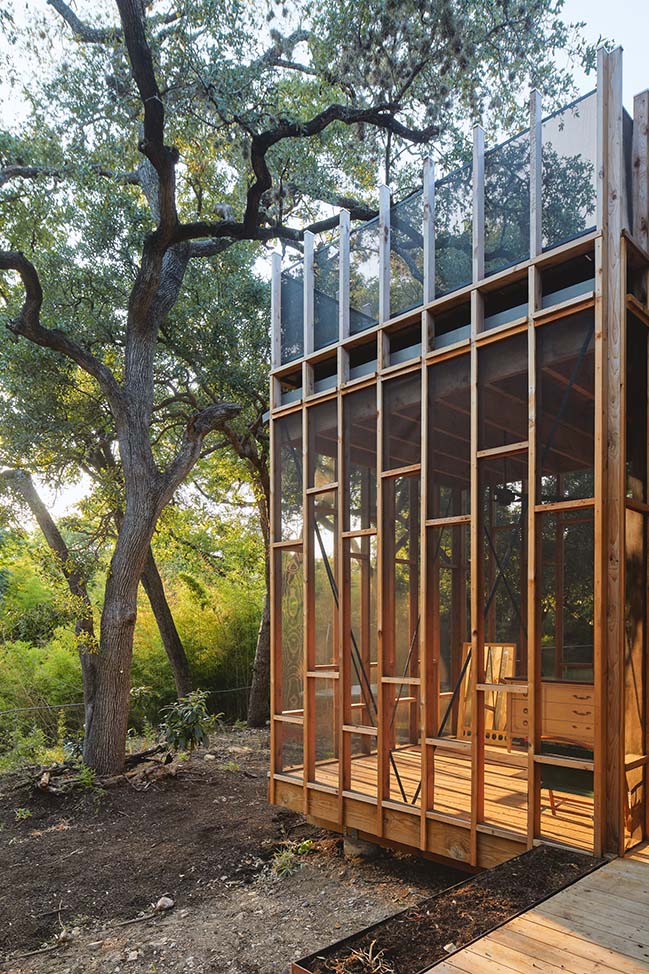
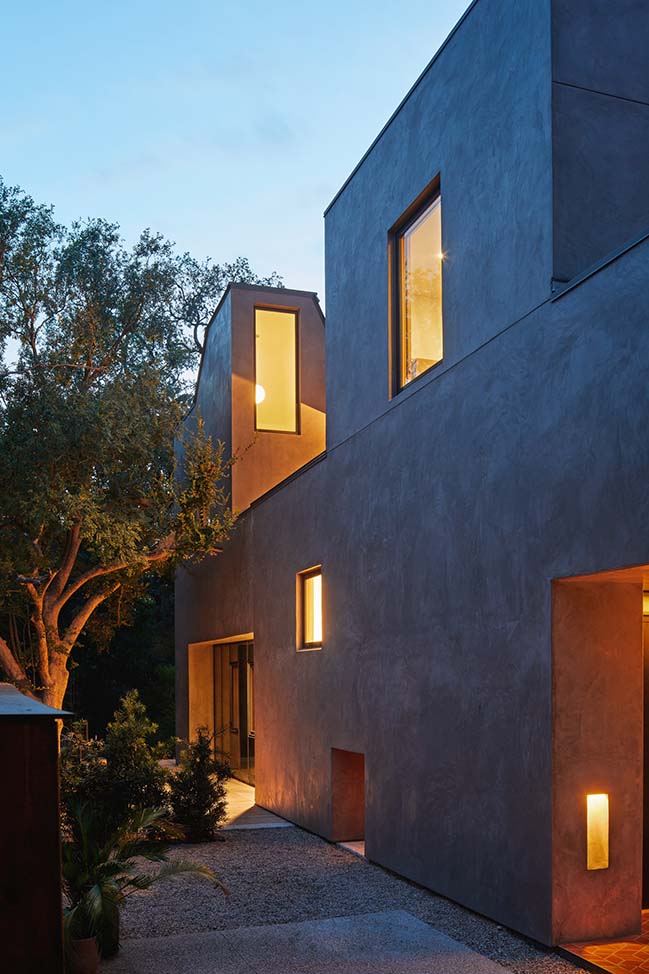
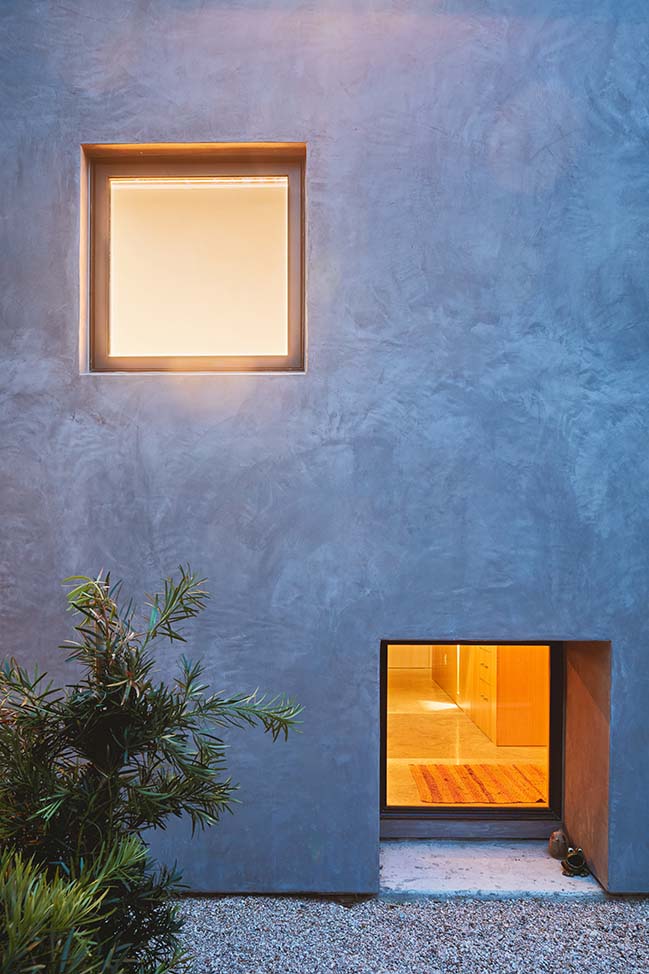
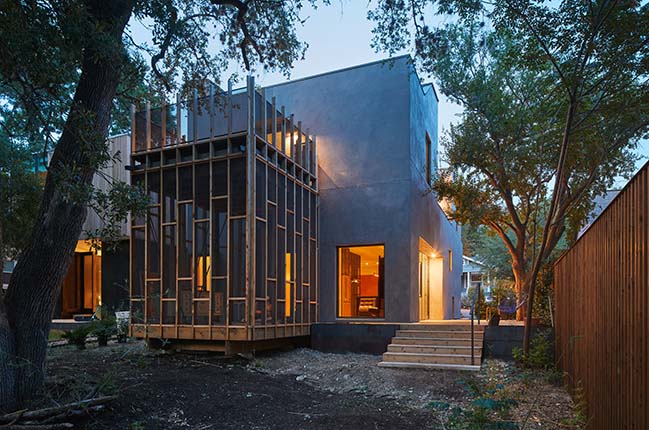
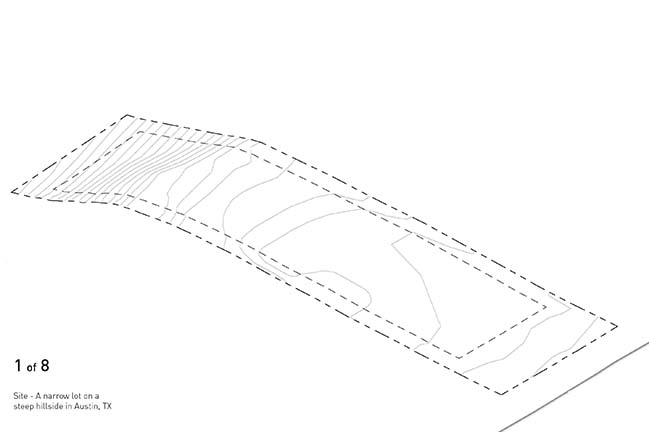
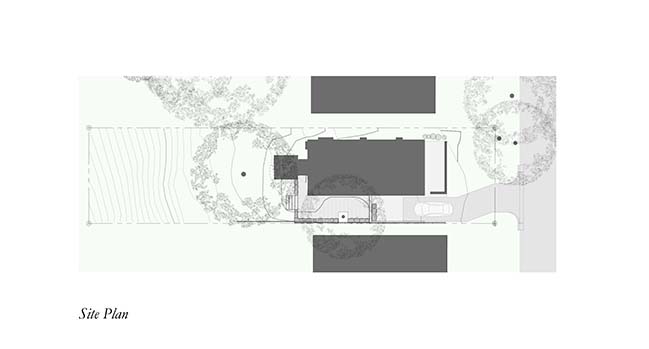

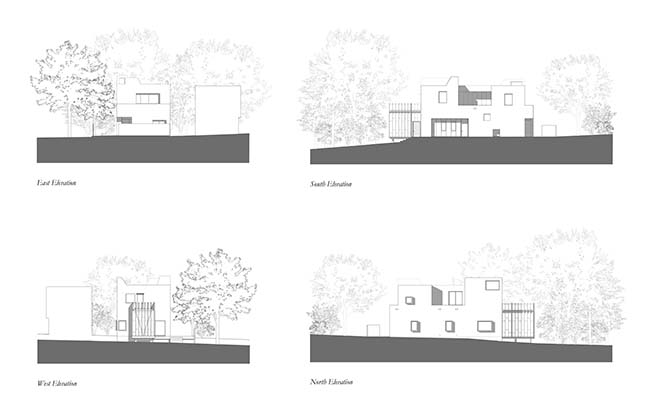
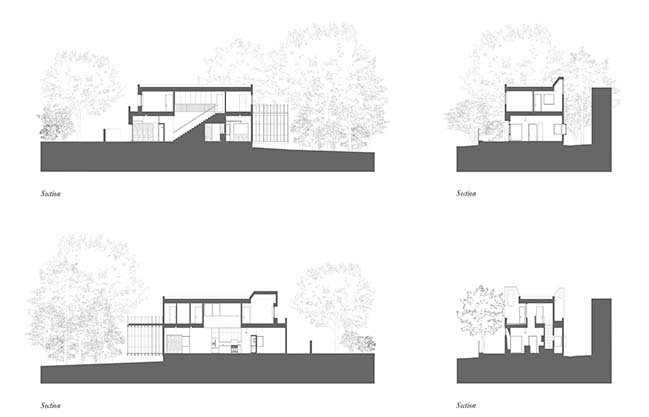
David Street House by Murray Legge Architecture
04 / 10 / 2019 This project began with two families purchasing a large Central Austin property and subdividing it into two narrow lots to build new homes on...
You might also like:
Recommended post: Le Temps Pâtisserie in an Old Plant by DC. Design
