09 / 01
2018
The main focus of this project was to revocate the apartment but without losing its original character from when it was inhabited by the grandmother.
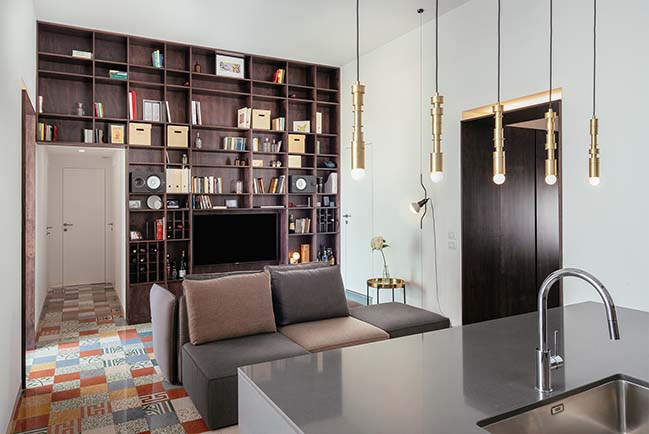
Architect: manuarino
Location: Monte di Procida, Italy
Year: 2018
Photography: Gabriele Rivoli
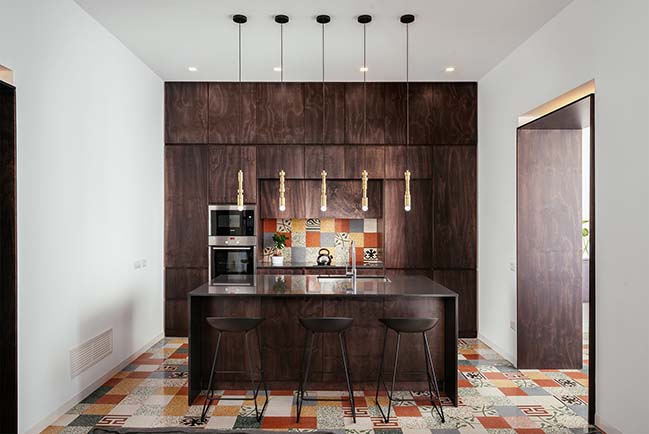
From the architect: The dining room has been kept in the brightest area of the apartment. We decided to preserve the original tiles, repositioning them as patchwork for the entire flooring.The colored cemented tiles are therefor distinctive and predominant signs of the clean context, painted with white walls and filled with custom made dark pine furnitures.
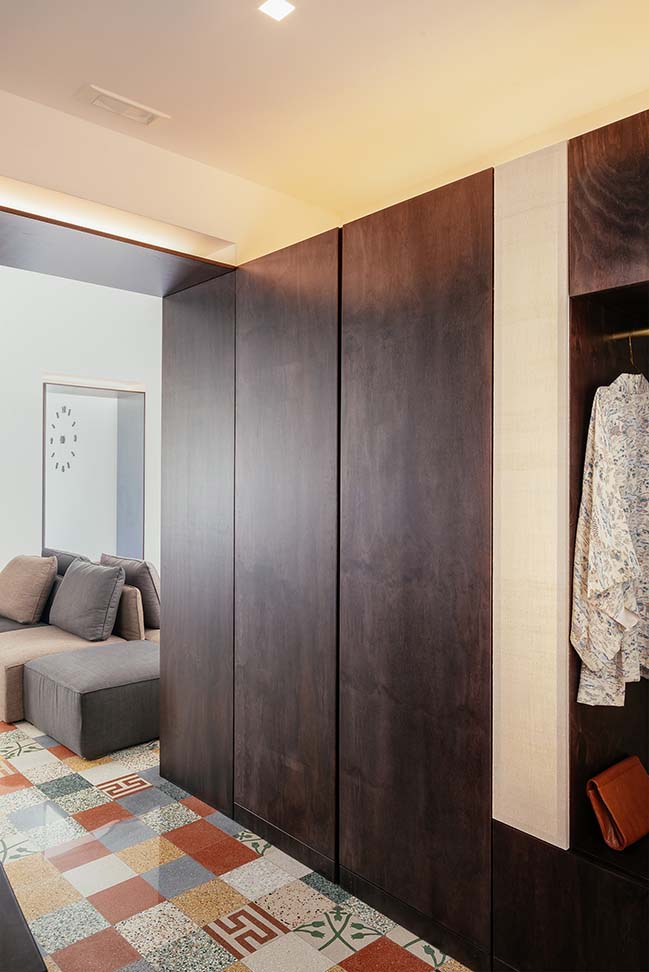
The dining table is made of natural oak which is also published and designed by Manuarino Architecture studio. A very extravagant decision is to put the living and kitchen area together separating the area with a double-sided sofa.Meanwhile the dark pine kitchen island and the glossy gray quartz countertop are the protagonists of the environment, coming together with the wooden walls; on one side with the full-height library and tv, and on the other side a full height kitchen column.All the furniture has been designed and made to fulfill the space.The brass pendants were made by a local craftsman based on the original design of Manuarino Studio.The majolica in the guest bathroom is vintage, recovered from the client who has kept it for years.
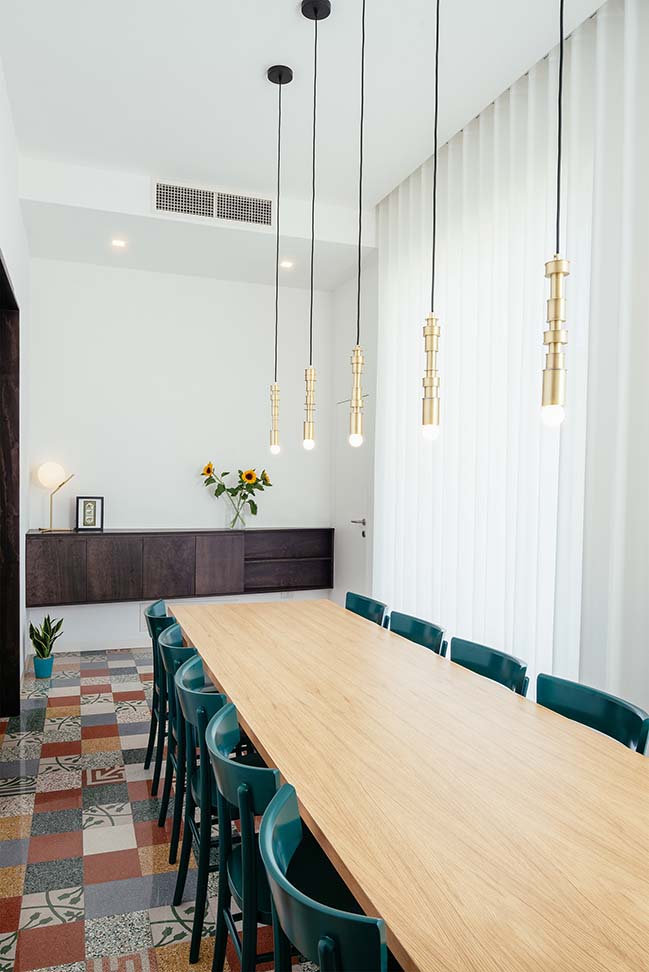
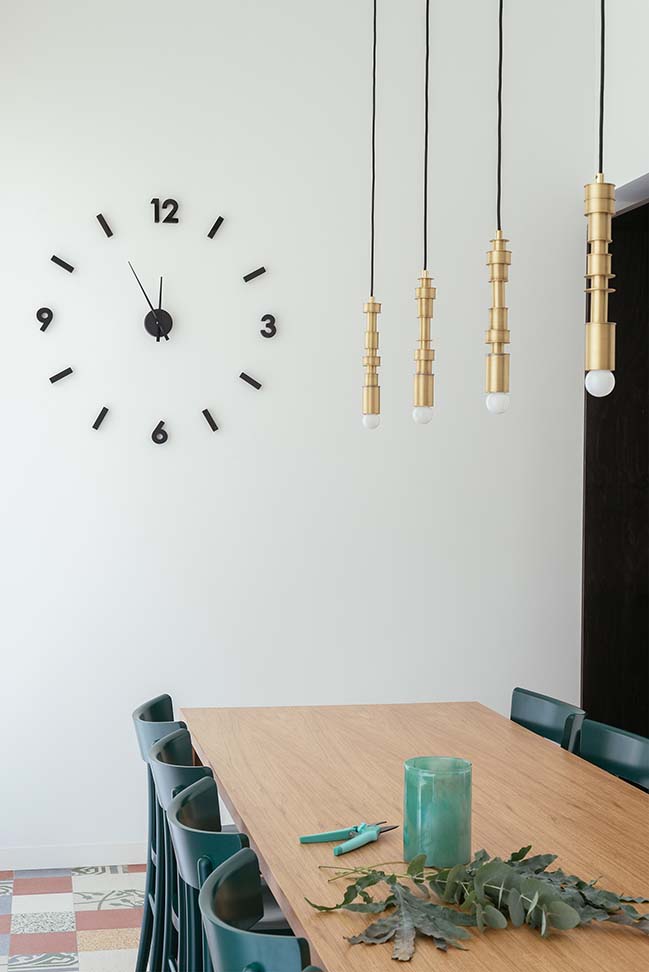
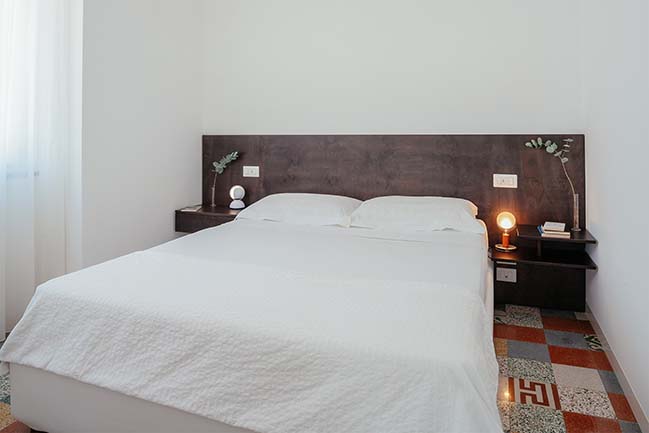
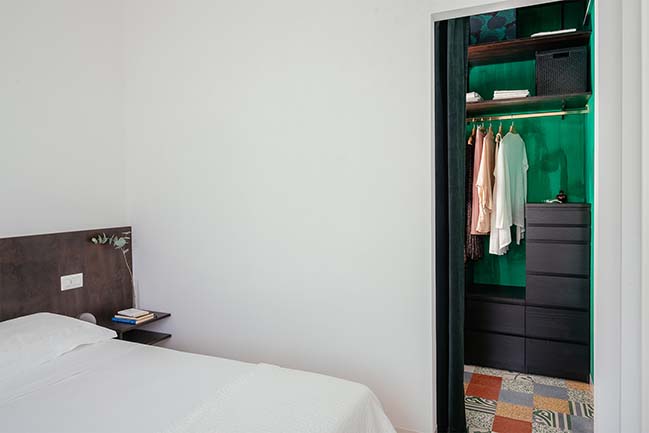
[ VIEW MORE APARTMENT DESIGNS ]
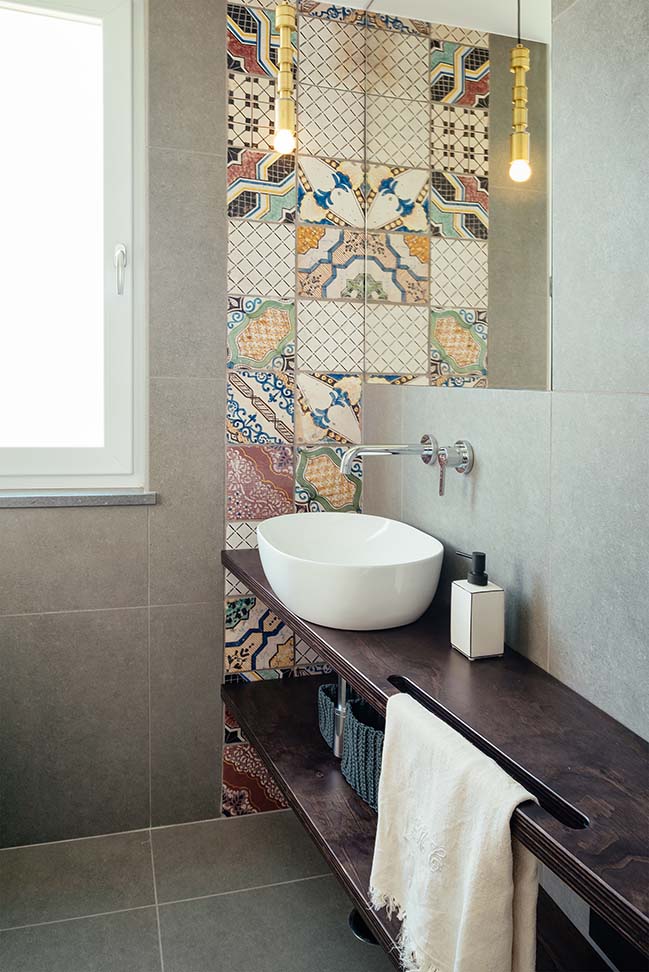
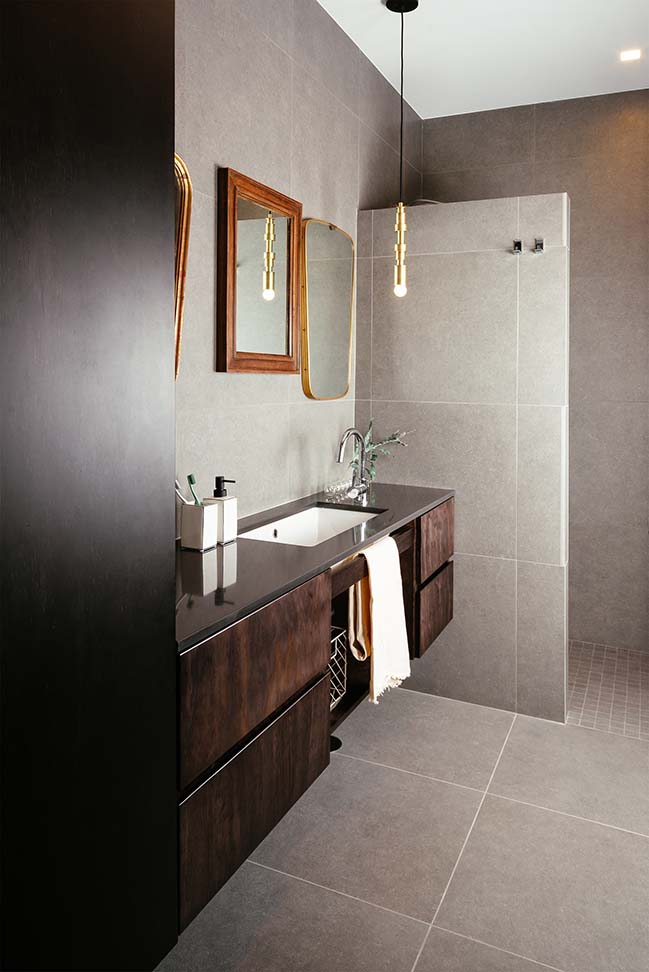
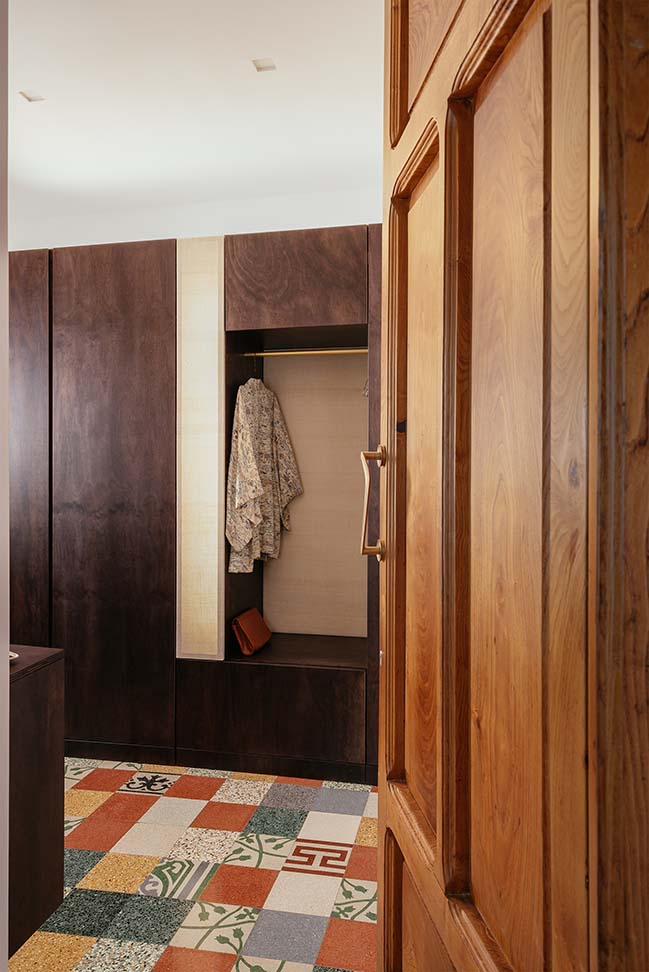

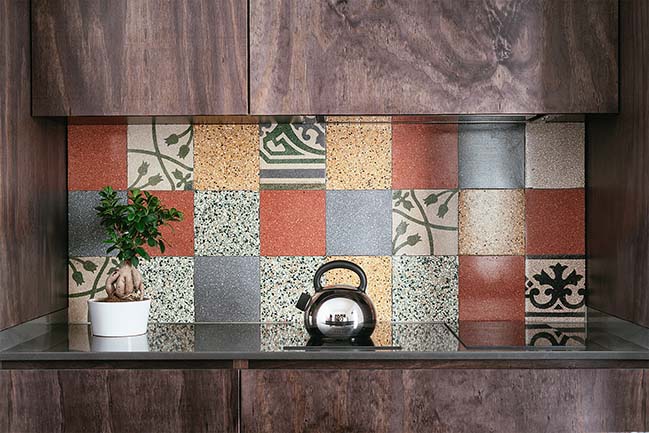
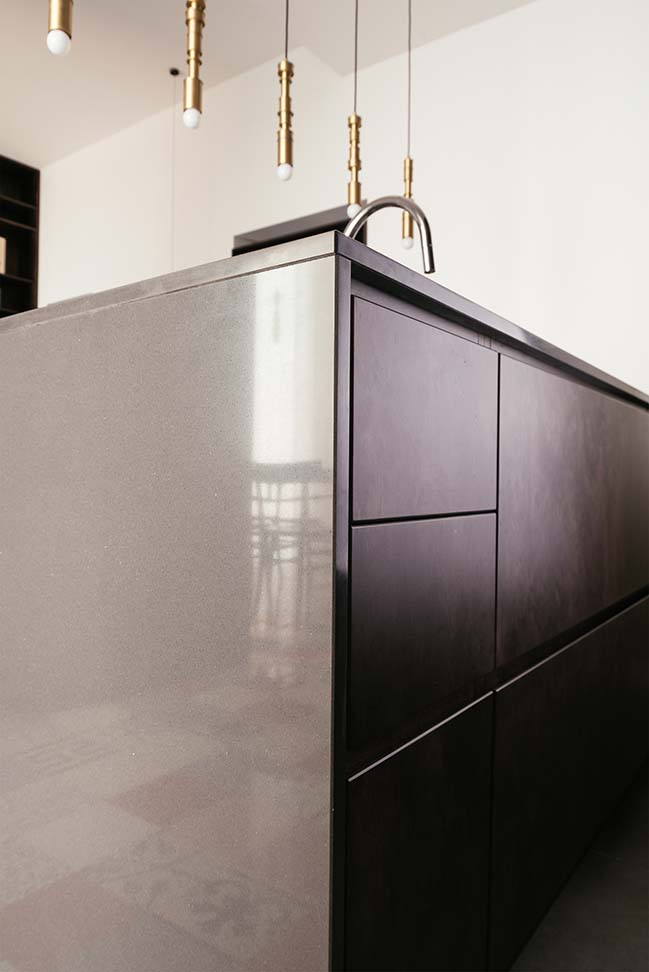
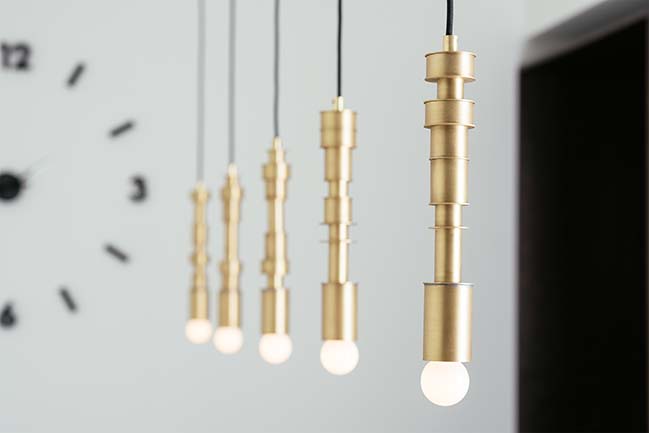
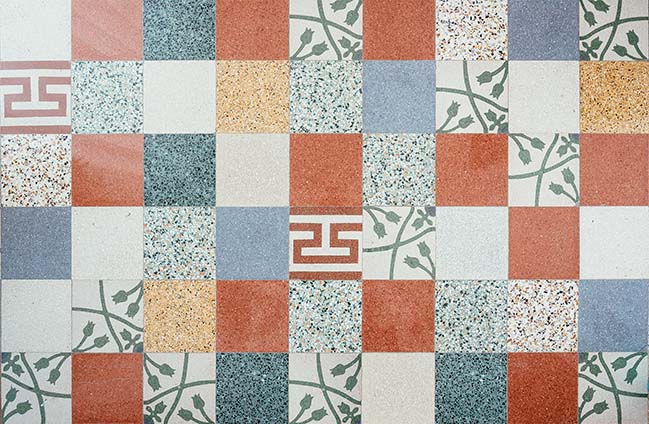
Casa SI by manuarino
09 / 01 / 2018 The main focus of this project was to revocate the apartment but without losing its original character from when it was inhabited by the grandmother
You might also like:
Recommended post: Alizé Residence by Atelier BOOM-TOWN
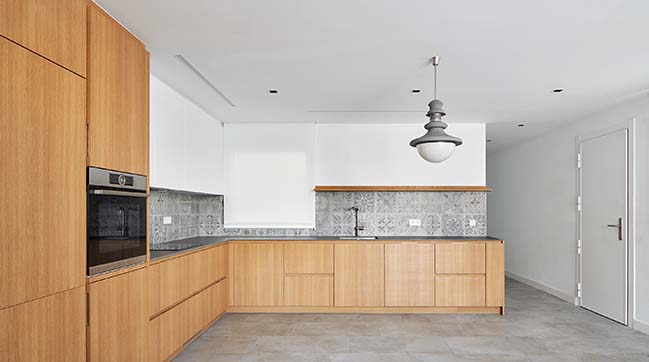
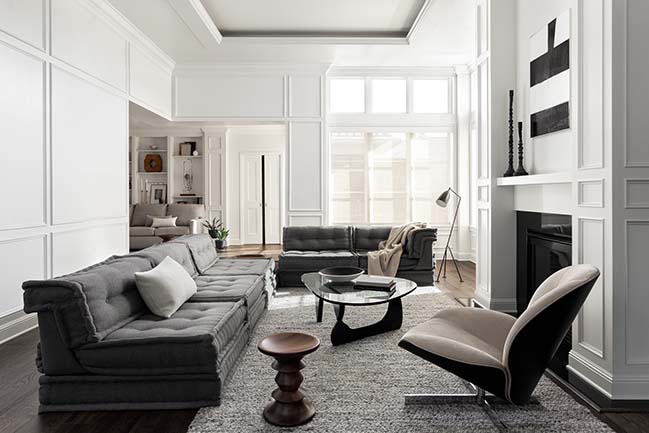
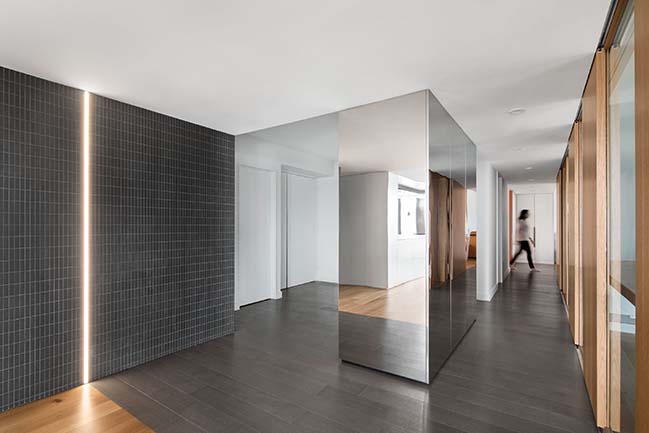
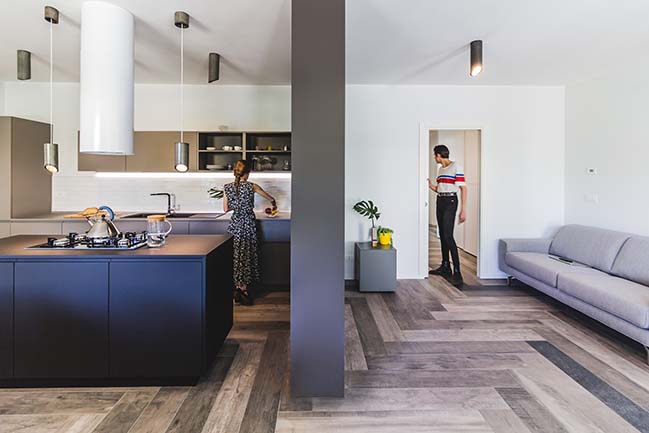
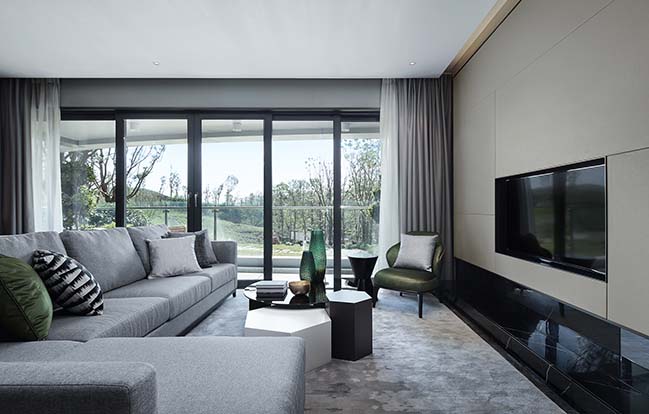
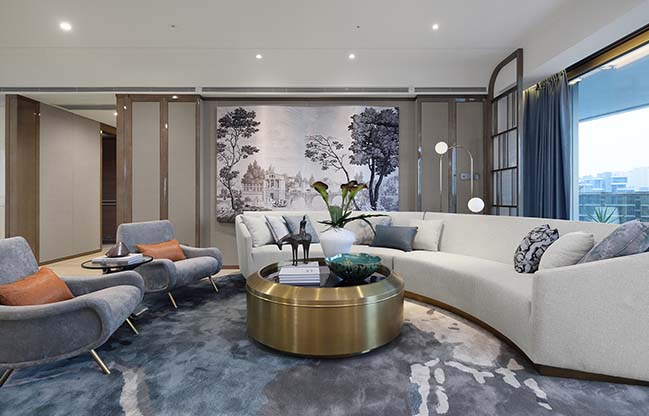
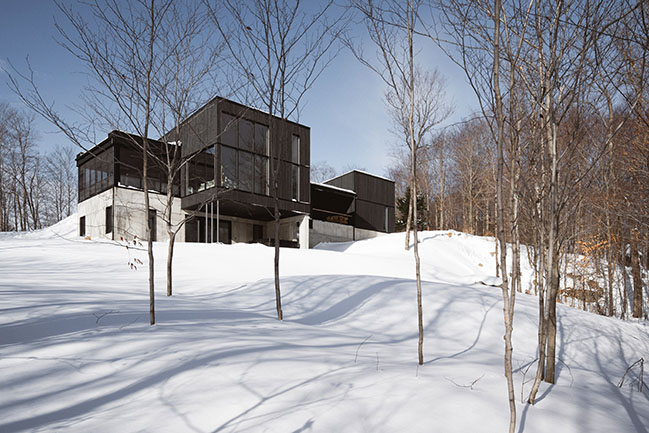









![Modern apartment design by PLASTE[R]LINA](http://88designbox.com/upload/_thumbs/Images/2015/11/19/modern-apartment-furniture-08.jpg)



