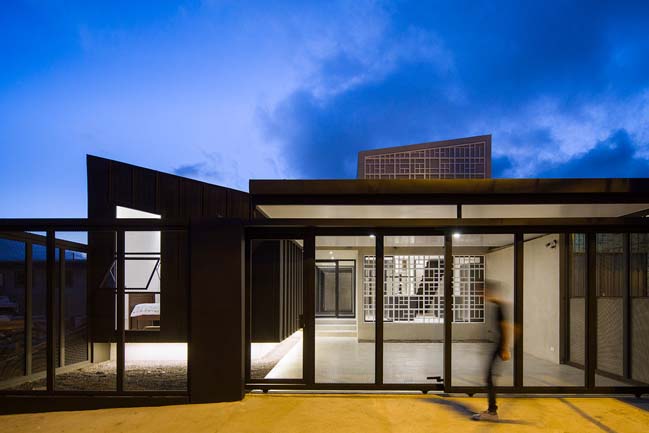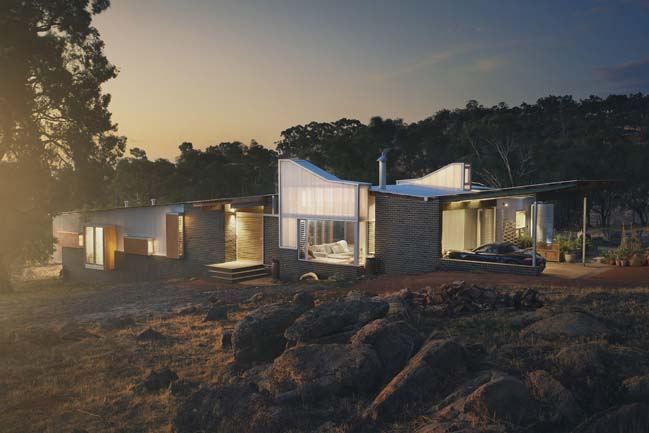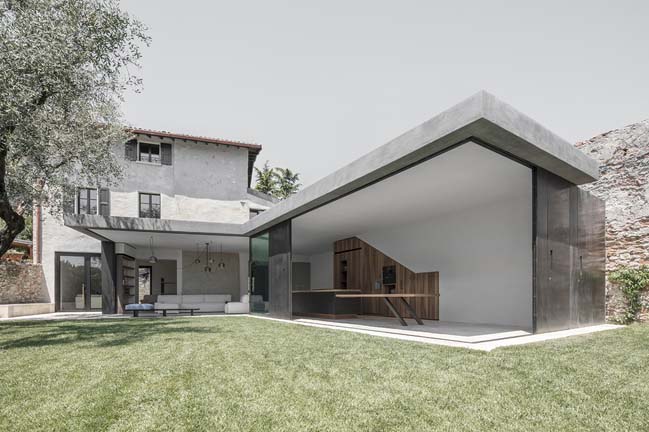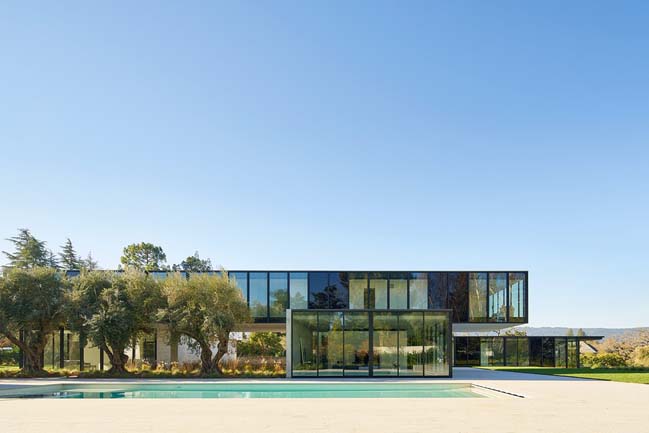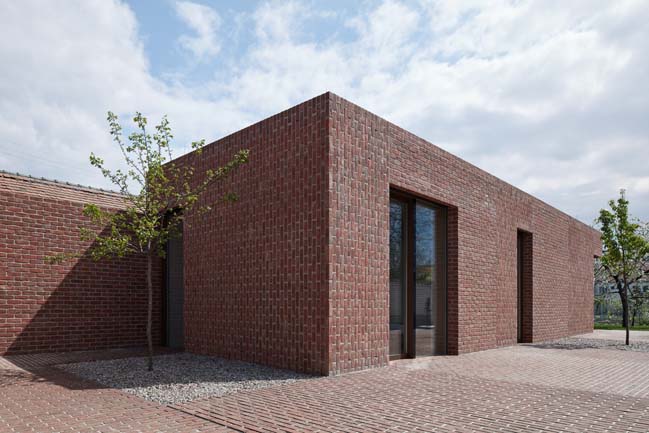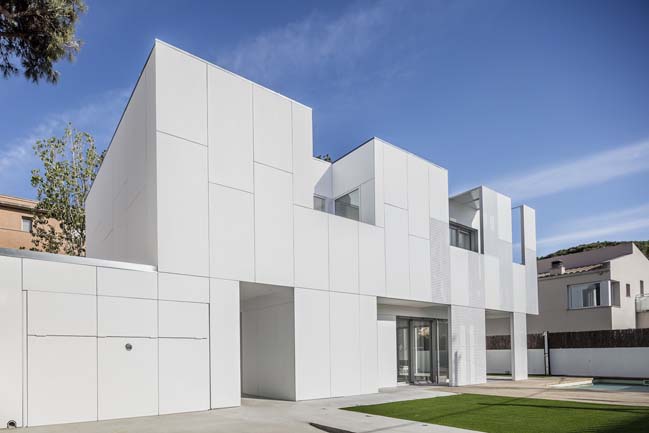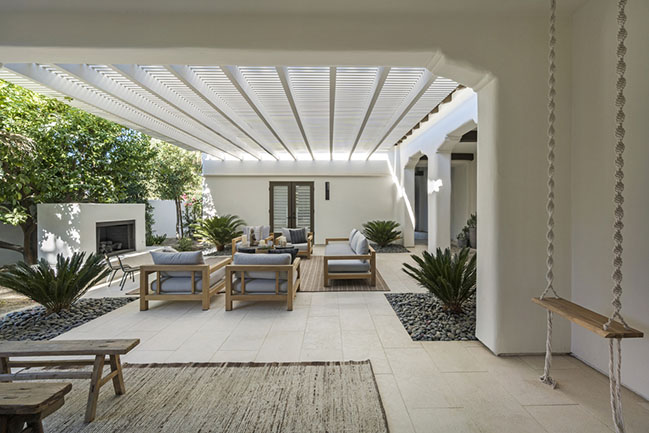08 / 03
2017
Nestled into a forested slope along the eastern edge of the Case Inlet, this small retreat opens to a western view of the Olympic Mountains and the Puget Sound.
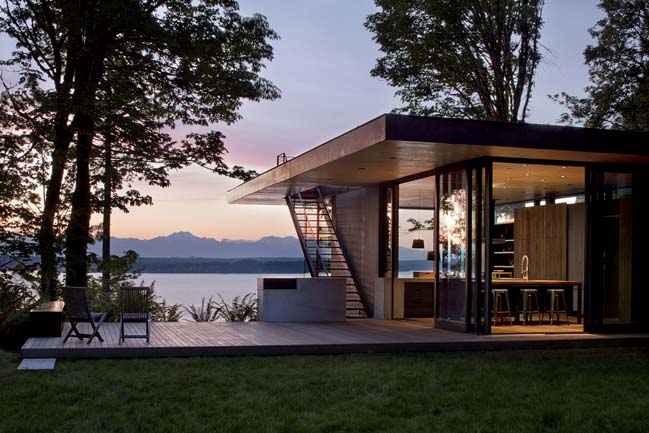
Architect: Mw|works Architecture + Design
Location: Case Inlet, Washington, USA
Area: 2,200 sq ft
Photography: Jeremy Bittermann
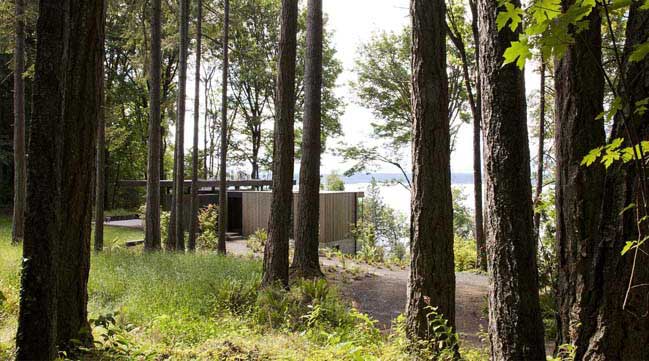
Project's description: Anchored by a weathered cedar clad bedroom wing, a bold concrete cantilever projects the living and dining into the forest and toward the view. An ipe deck slips from inside the kitchen into a meadow to the south, separated only by large sliding glass doors extending the sense of interior directly to the outdoors. A broad flat roof hovers high above the living spaces creating the feeling that one is sitting outdoors amidst the trees. Smaller, thoughtfully placed apertures define the exterior of the bedroom volume, along with a single large opening belonging to the master bath to give the users a ritual of bathing within the forest. A balance of simple lines and rugged low maintenance materials, this modest retreat is a welcome sanctuary from the city.
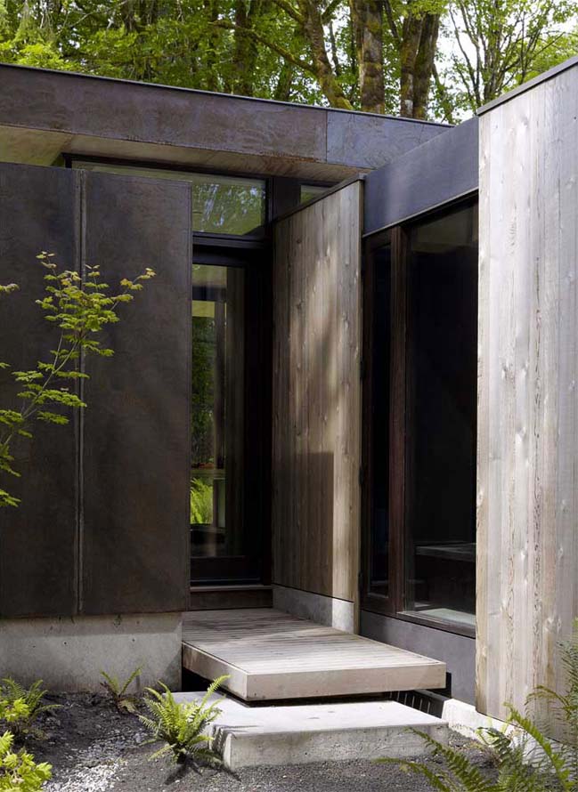
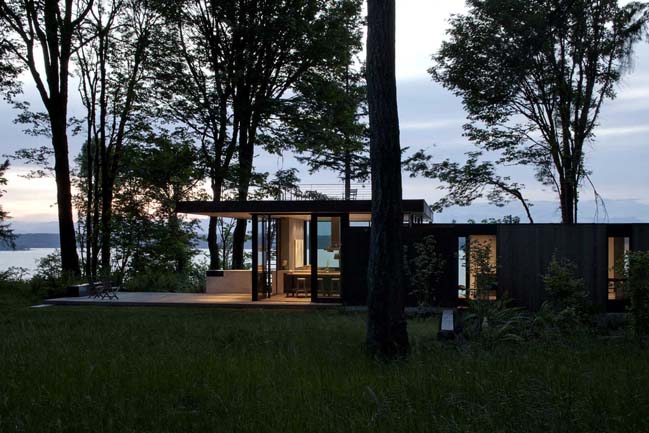
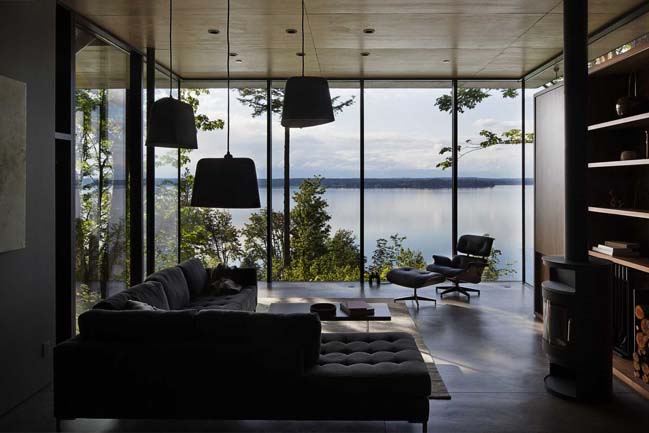
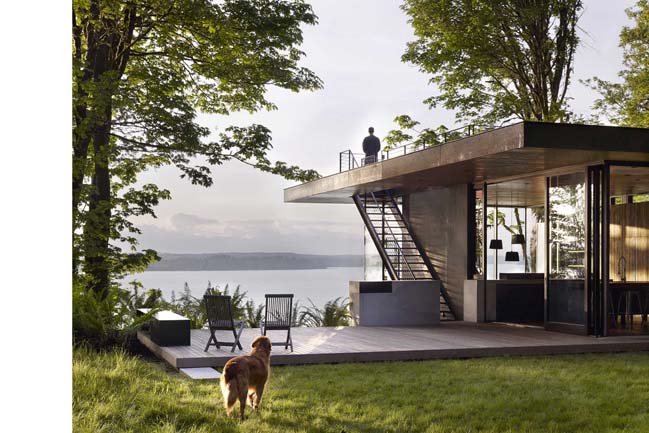
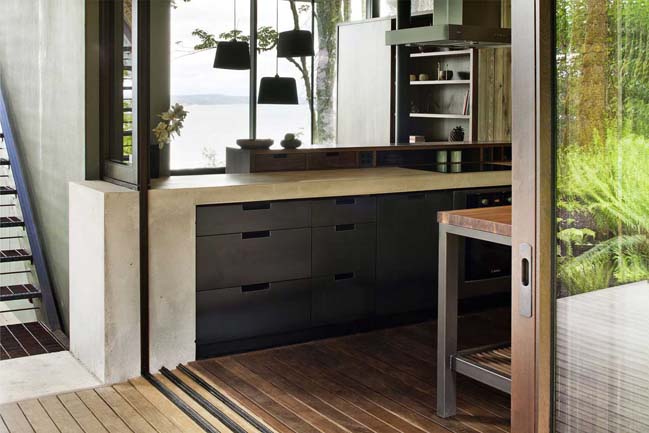
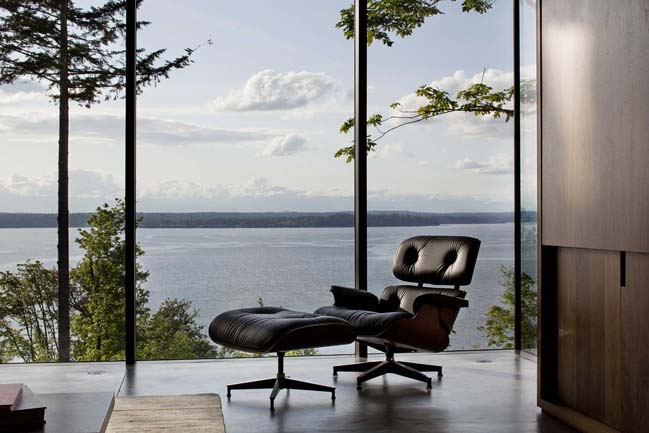
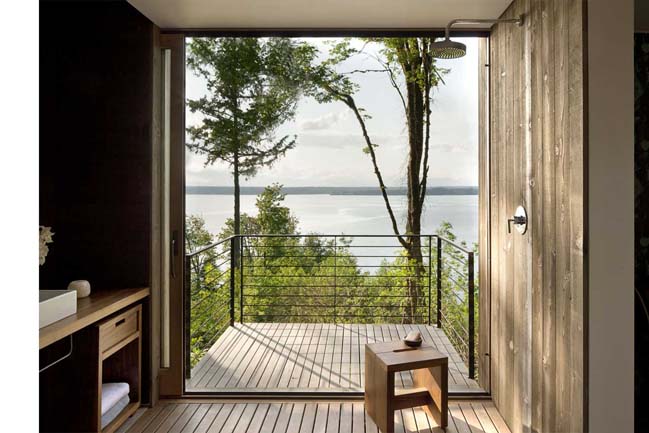
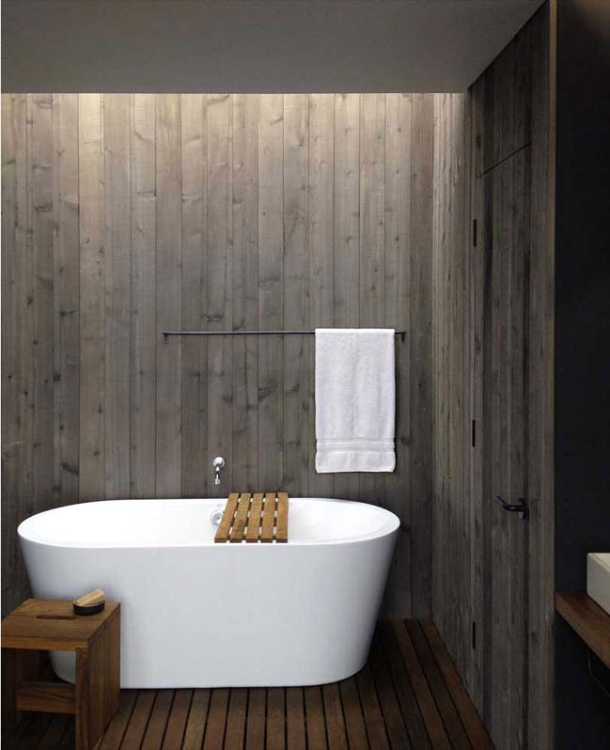
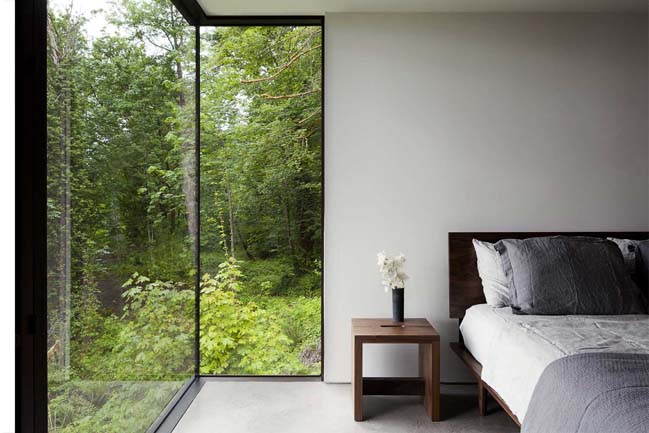
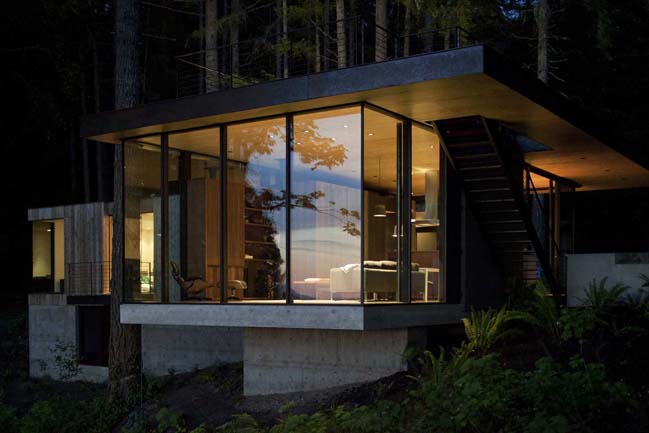
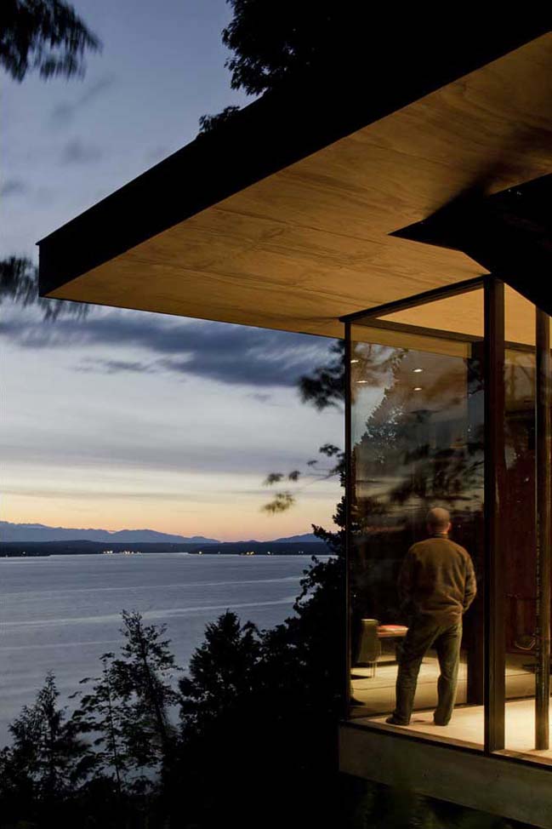
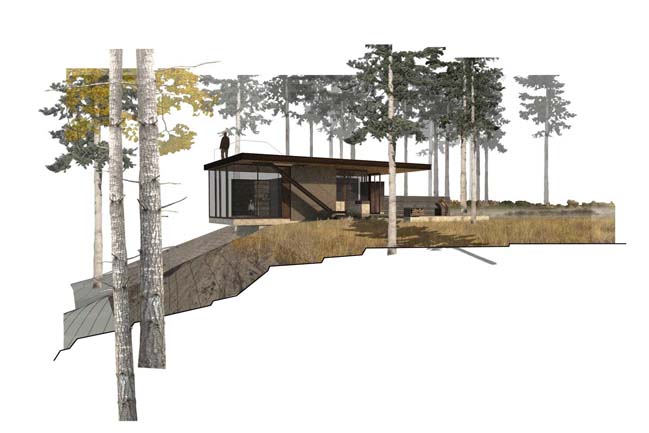
> A retreat for film makers by Herbst Architects
> Lone Madrone: Retreat house by Heliotrope
Case Inlet Retreat by mwworks architecture + design
08 / 03 / 2017 This project is a small retreat opens to a western view of the Olympic Mountains and the Puget Sound
You might also like:
Recommended post: Palm Desert by AMB Design Inc
