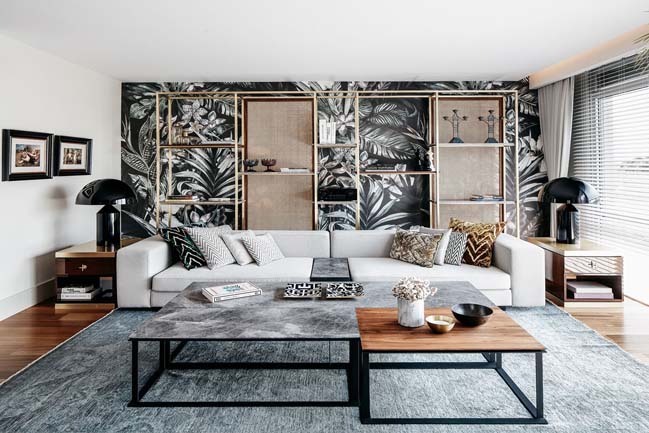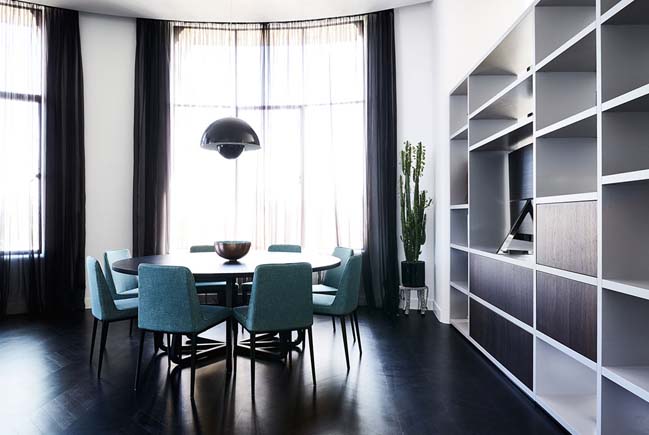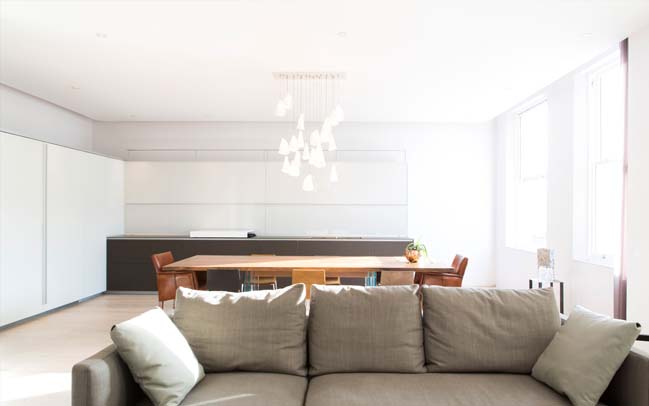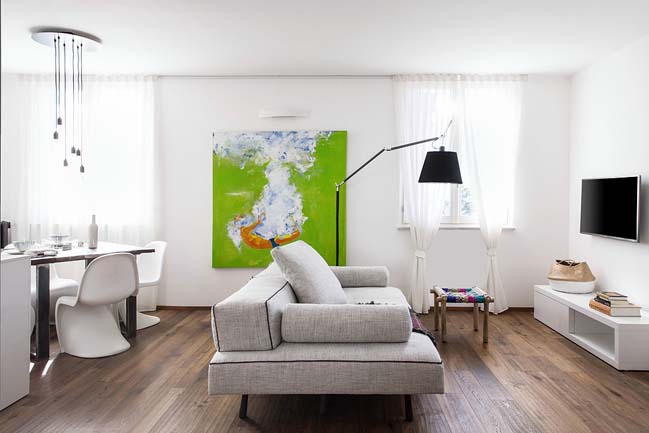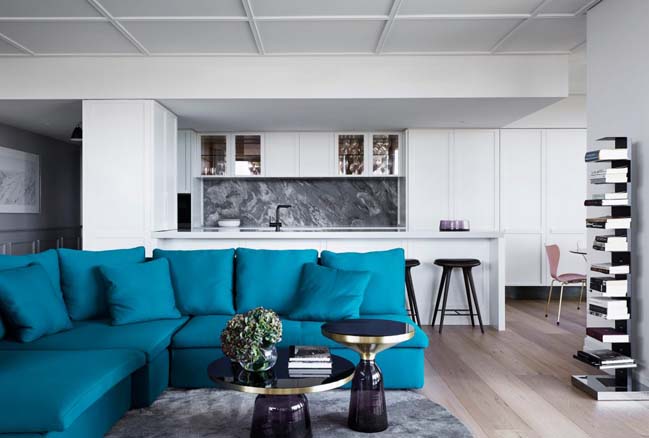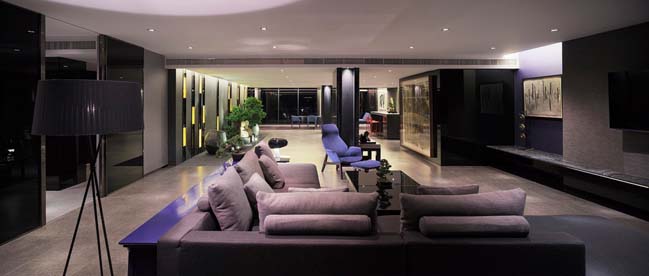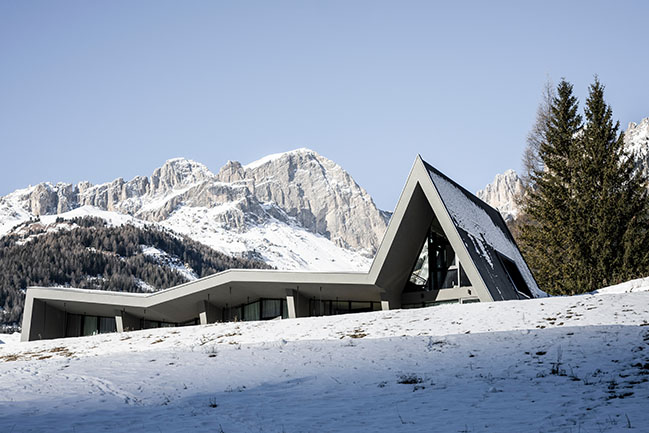03 / 28
2017
Cast Iron House is a duplex penthouse by Shigeru Ban Architects to insert the new modern living space inside the historic facade building in New York.
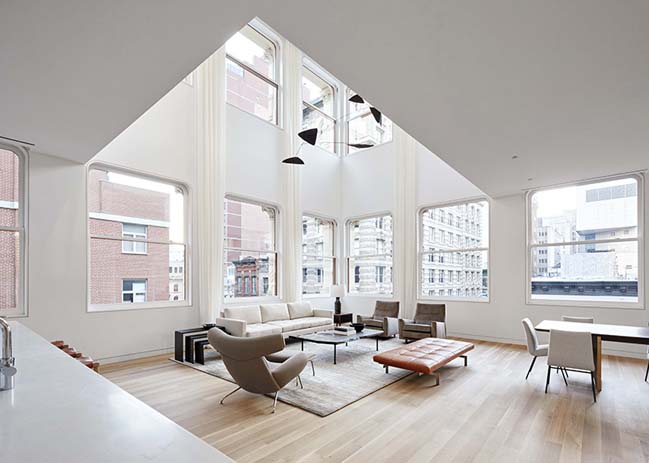
Architect: Shigeru Ban Architects
Location: New York, USA
Year: 2017
Photography: Ty Cole
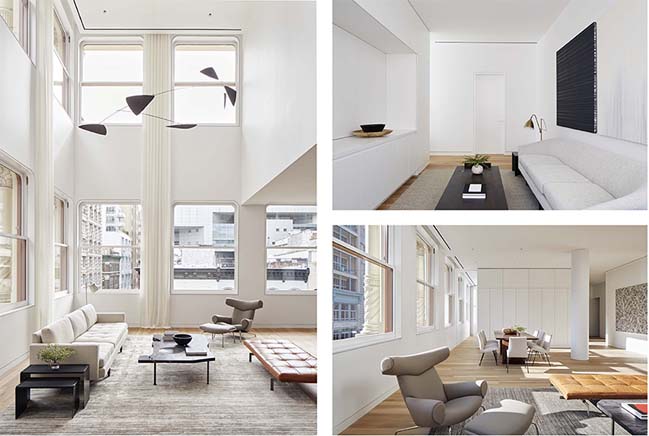
Follow the architects: The original 361 Broadway building, completed in 1882, has been named a New York City landmark for its exquisite cast iron facade. The existing façade has been preserved, while the building’s interior has been reimagined to include 11 double height units and a two story penthouse addition. The insertion of the new, modern living space inside the historic façade is likened to a ship in the bottle.
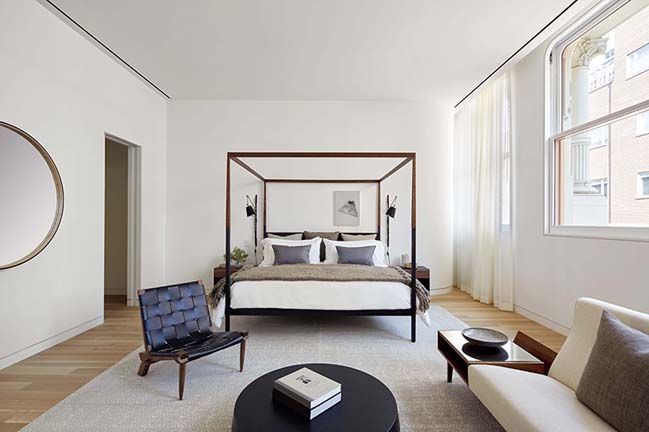
The new penthouse addition both integrates with and differentiates itself from the existing building. It employs a cantilevered Vierendeel truss with rectangular bays, referencing the proportion of the existing cast iron window bays below. The truss presents itself as a single story structure when seen from the street, and appears to float above the cast iron structure. The cantilevered ninth floor enables full height sliding doors at the eighth floor to open the north façade entirely to the terrace.
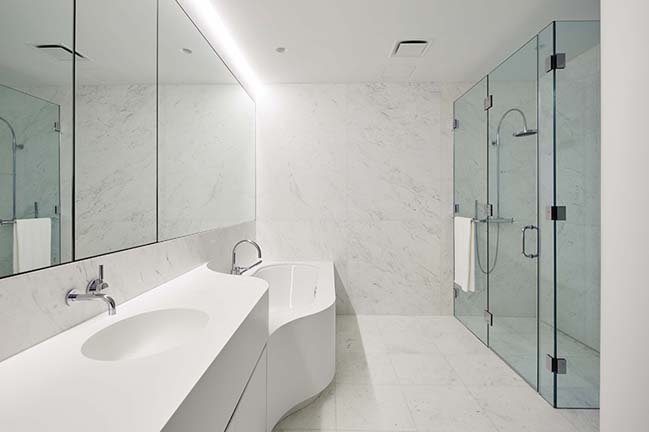
Amenity spaces have been provided in the basement, which include an exercise gym, dance studio, game rooms, an exterior courtyard, and a spa with sauna and steam room.
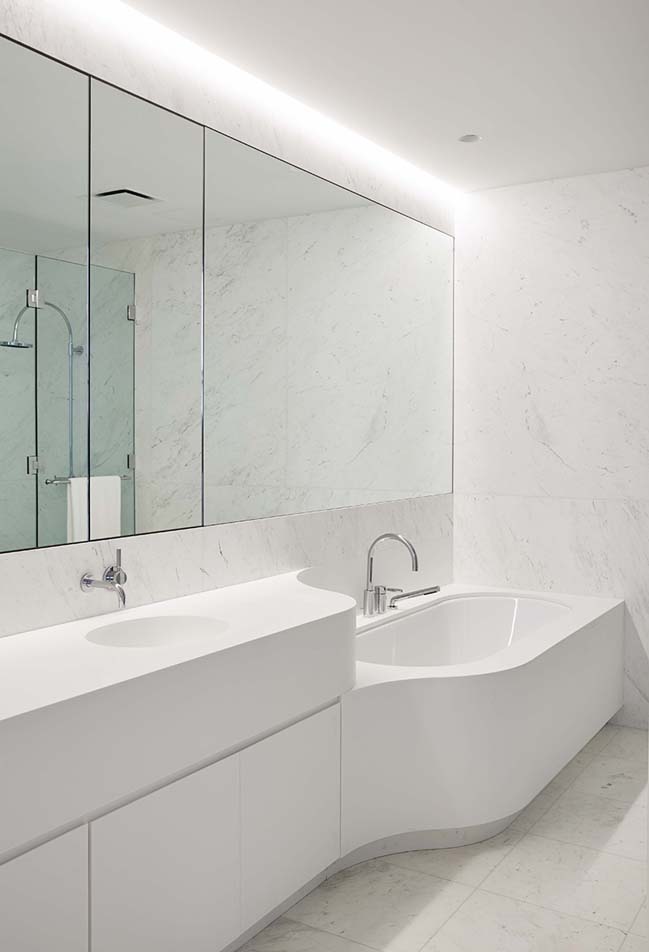
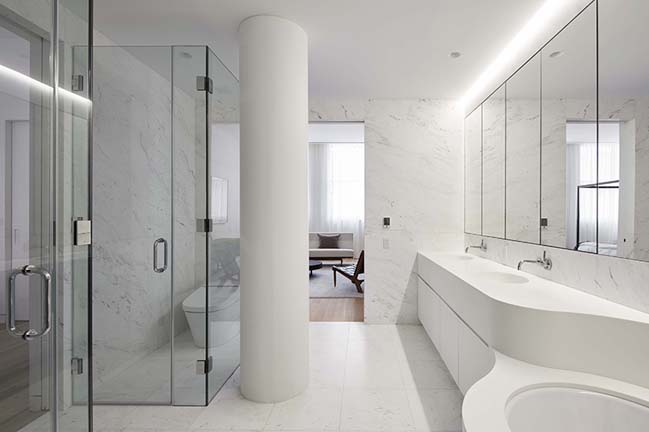
> Luxury penthouse in New York by ODA Architecture
> Transform 3 apartments into a luxury penthouse in NYC
Cast Iron House by Shigeru Ban Architects
03 / 28 / 2017 Cast Iron House is a duplex penthouse by Shigeru Ban Architects to insert the new modern living space inside the historic facade building in New York
You might also like:
Recommended post: OLYMPIC by NOA | Full immersion in the Dolomites
