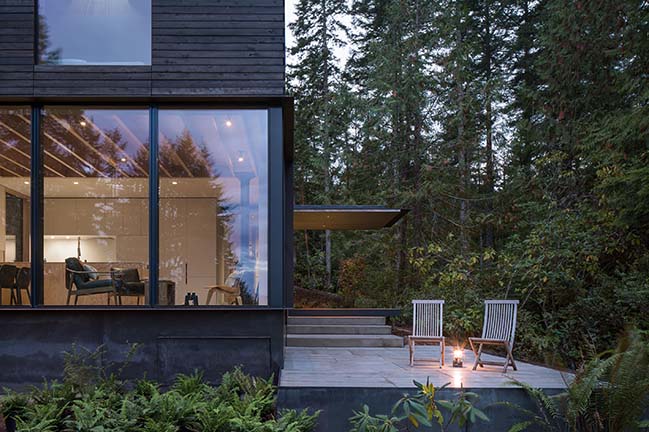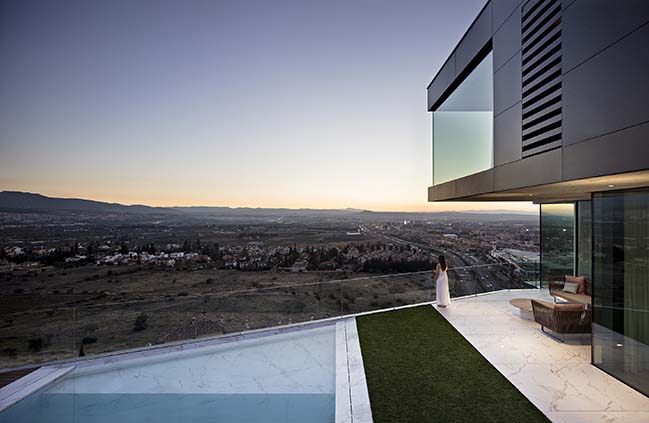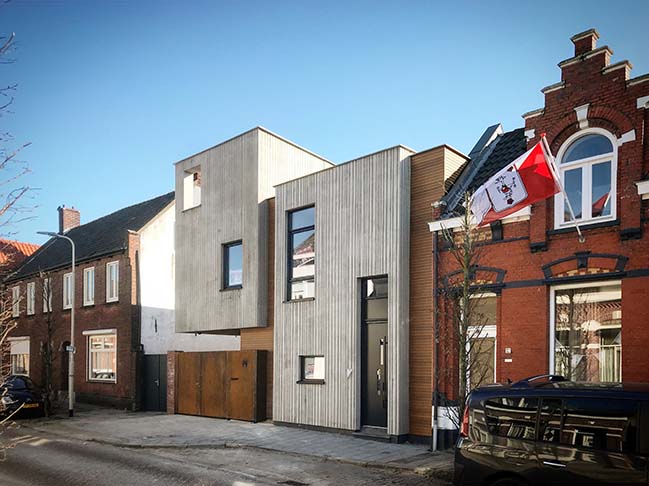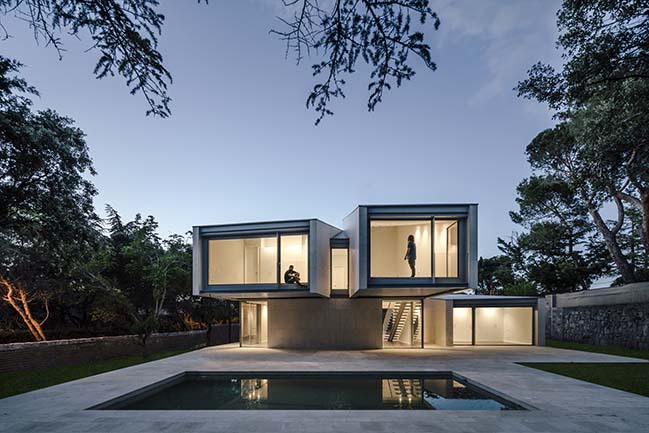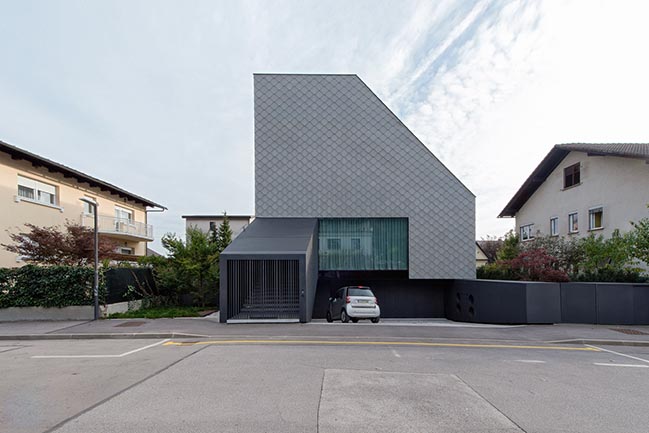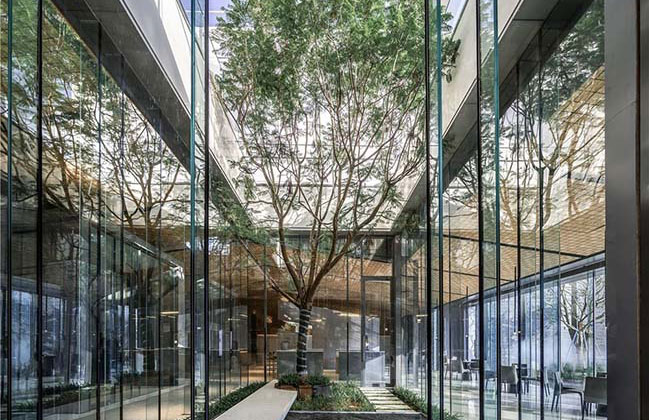03 / 16
2019
On the beautiful island of Cozumel in Quintana Roo, Mexico, this 1,325 sqm luxury residential project is located on a 5,200 sqm site with abundant local vegetation and 38 meters of beachfront, offering superb views of the Mexican Caribbean.
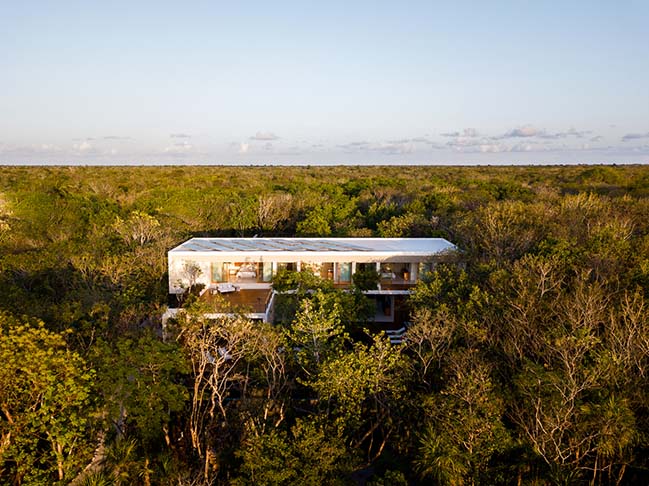
Architect: Sordo Madaleno Arquitectos
Location: Cozumel, Mexico
Year: 2018
Project size: 1,325 sq.m.
Site size: 5,200 sq.m.
President: Javier Sordo Madaleno Bringas
Architecture Leader: Javier Sordo Madaleno de Haro
Project Leader: Andrés Cajiga
Project Manager: Luis Hernández
Design Team: Daniel López Marino,Gabriela Puente Hurrle
Interior Design: Sordo Madaleno Arquitectos
Interior Director: Nadia Borrás
Interior Team: Carmen Cantú
Photography: Rafael Gamo
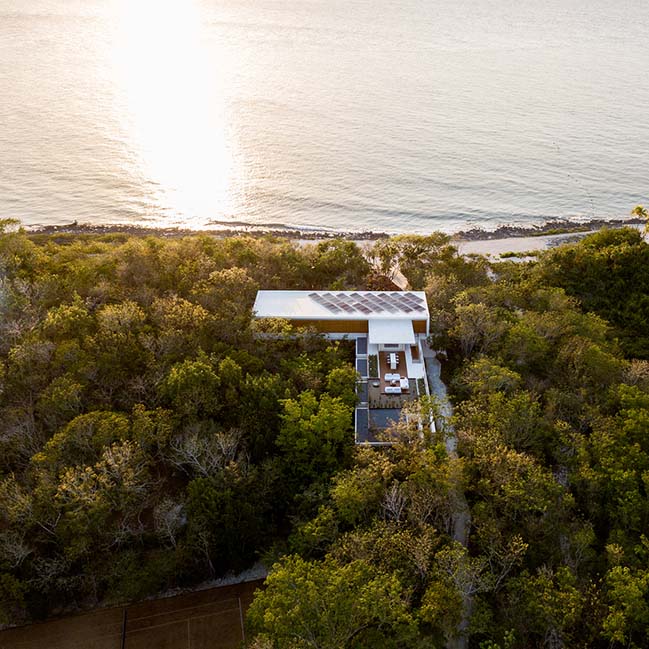
From the architect: The project is based on the guiding concept of fully respecting the site and its existing vegetation, resulting in a design that reflects a clear unity between the contemporary language and natural surroundings.
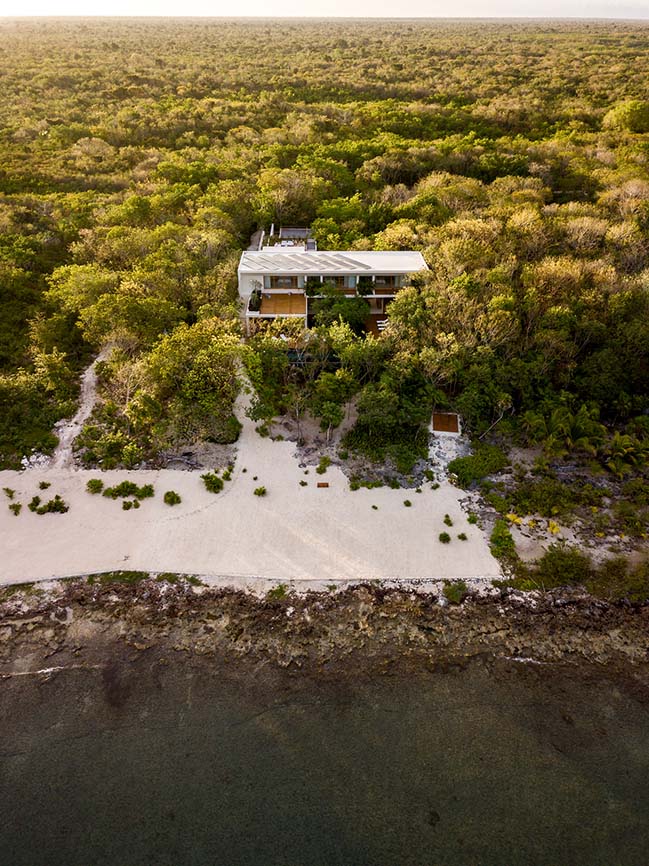
The undulating topography of the terrain includes a significant natural depression at the center. The residence is sited over this hollow, allowing the vegetation to continue beneath the project and to integrate itself organically into the habitable spaces.
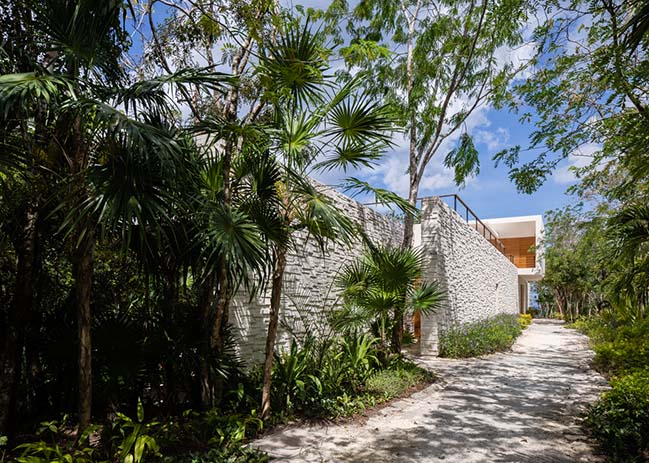
The architectural program is contained over two levels which connect by means of bridges and terraces to the exterior pool and beach areas. In volumetric terms, the project forms an L-shape with an interplay of solids and voids in its façades that depend on the interior functions to create interesting spatial relationships between inside and outside. In this way, each room is provided with cross ventilation and natural illumination.
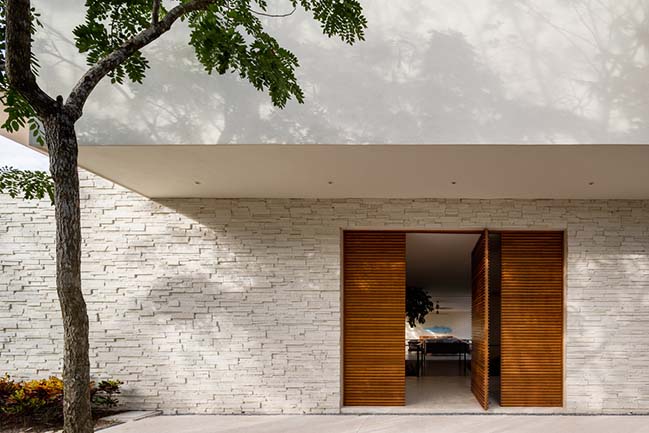
The main access to the house is situated to the north-east, close to the site boundary, and distributes the circulation of social and private areas on the ground floor. On the same level, facing the beach, are the social areas of the dining room, kitchen, and a wet bar—providing a transition to the beach—while the first four rooms and their respective services are located in a volume that lies perpendicular to the line of the beach, with views onto the internal garden.
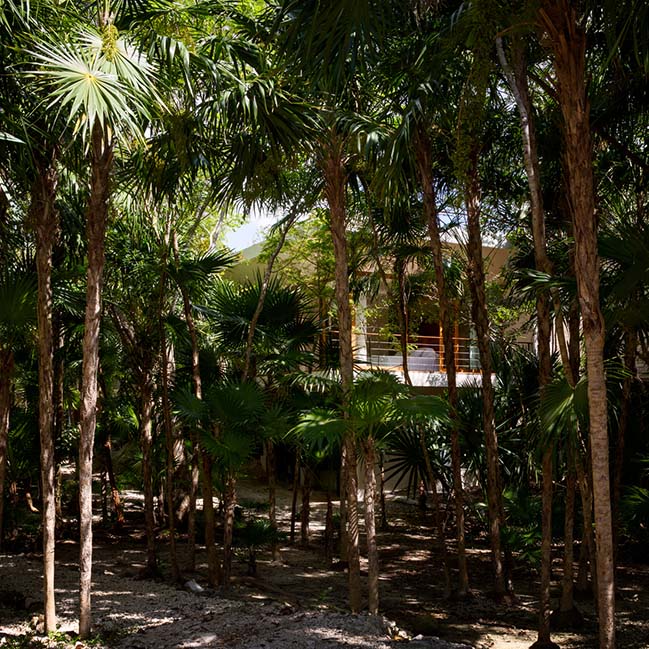
On the first floor are the master bedroom, two complementary bedrooms—all with terraces facing the sea—a family room contained by glass panels and an outdoor lounge with a reflecting pool that enhances the views over the internal garden.
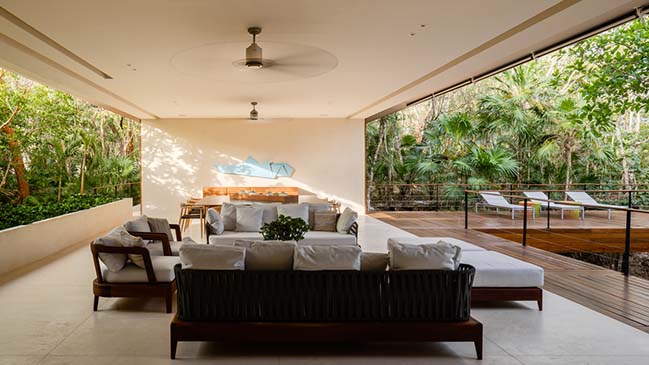
The fewest possible materials were used, guided by their functionality and aesthetic qualities in terms of blending into their surroundings. These principally included the use of white cement mixed with the “dirty” water produced by the bark of the chukum tree to create a naturally waterproof finish for exterior and interior walls, together with a local limestone cladding for the external walls.
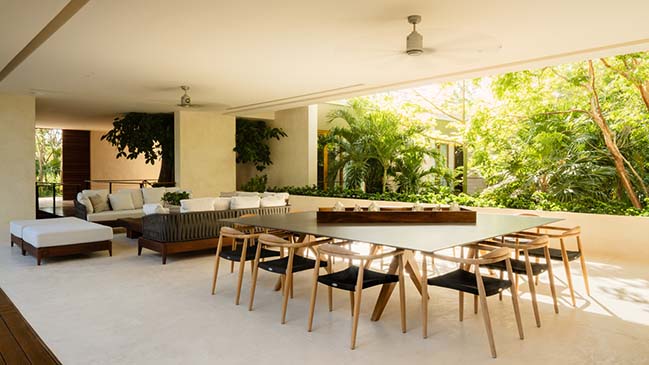
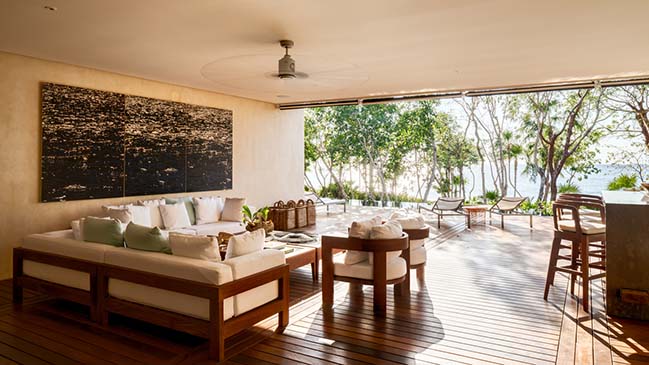
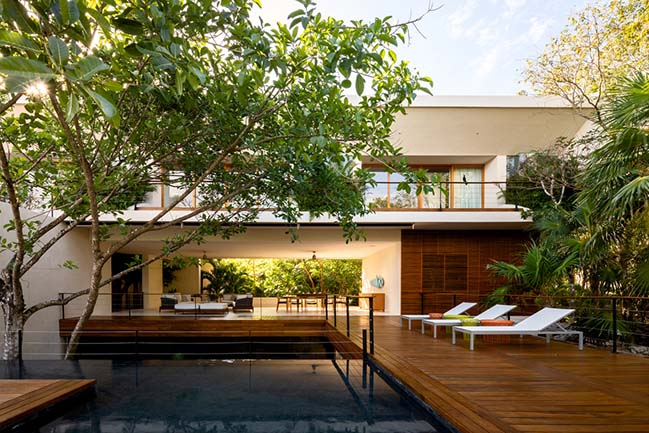
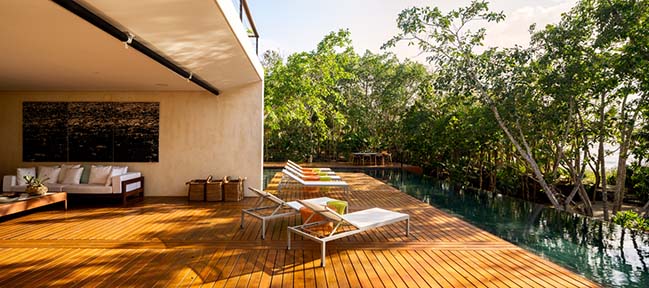
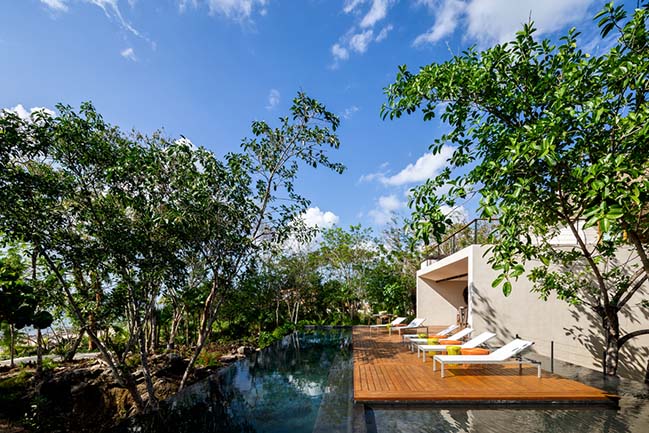
YOU MAY ALSO LIKE: Queretaro Cathedral by Sordo Madaleno Arquitectos
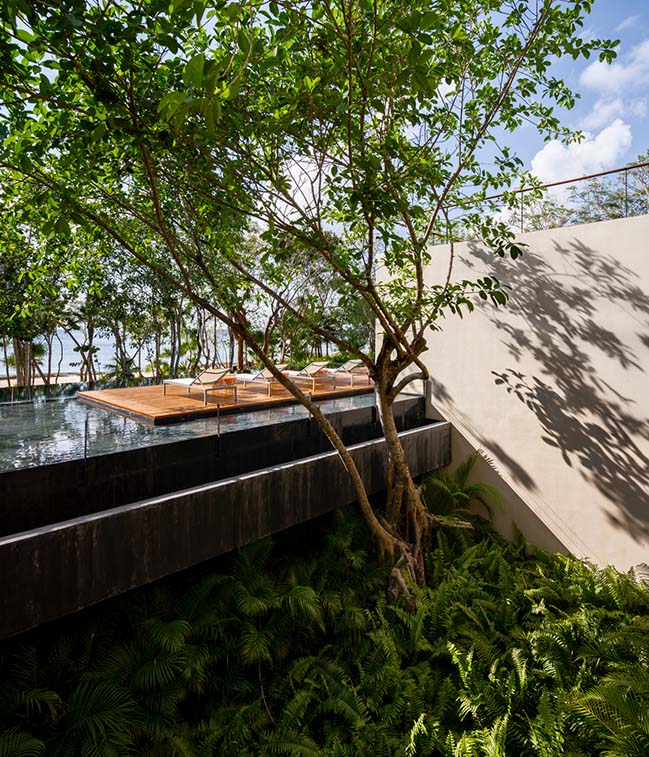
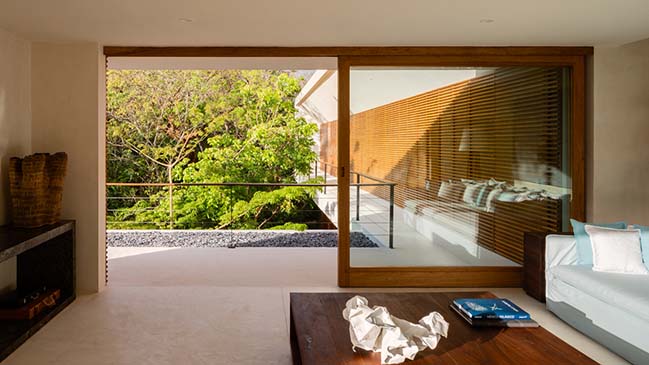
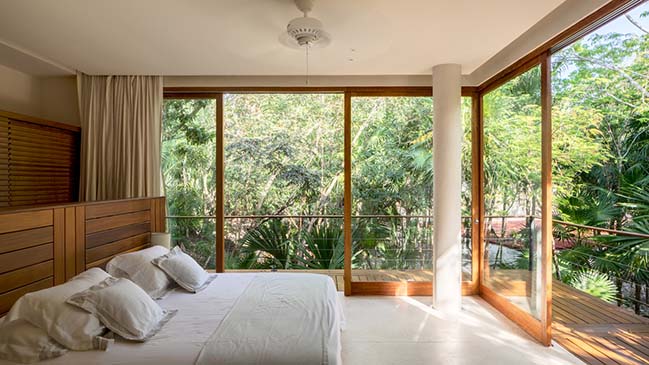
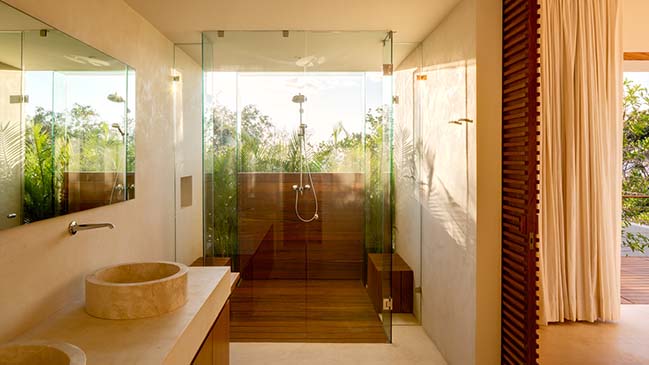
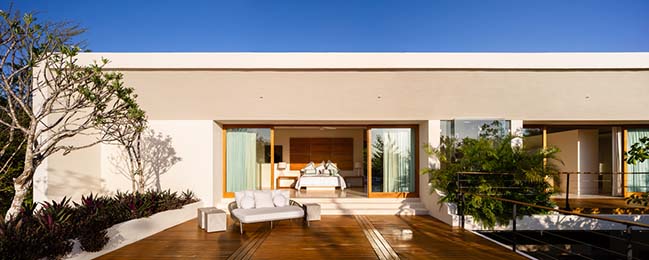
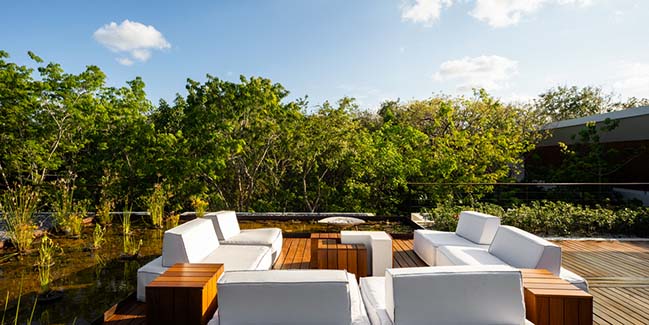
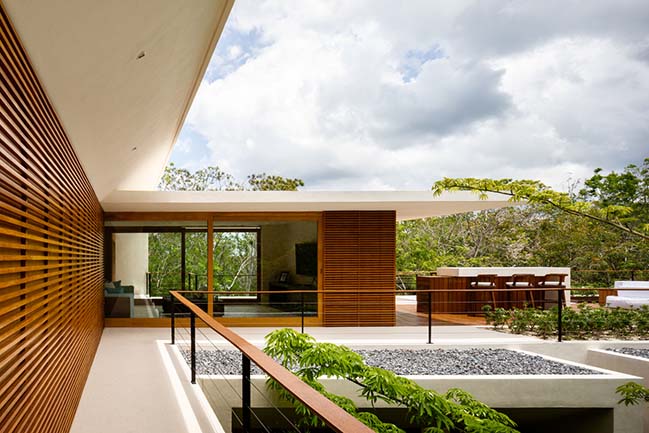
YOU MAY ALSO LIKE: St. Regis Los Cabos by Sordo Madaleno Architect
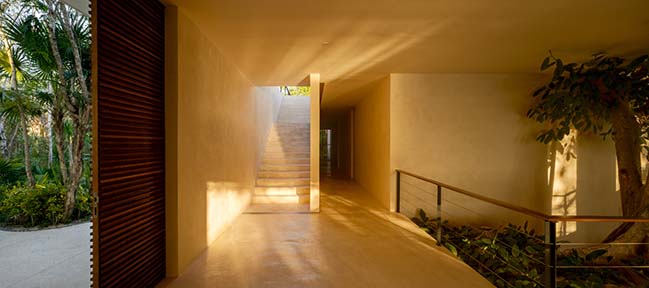
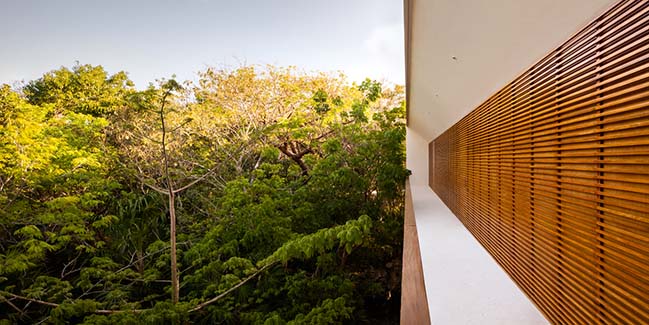
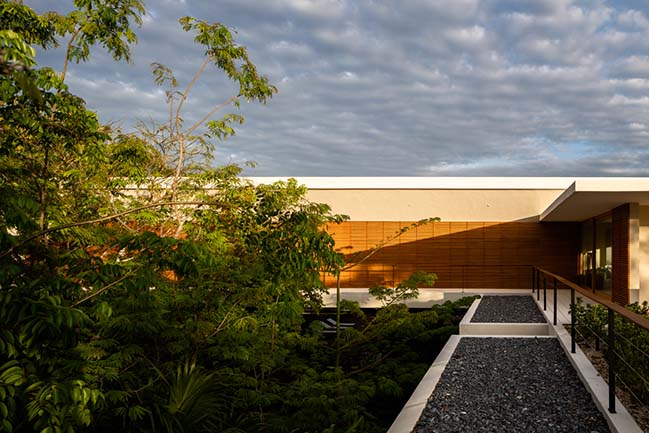
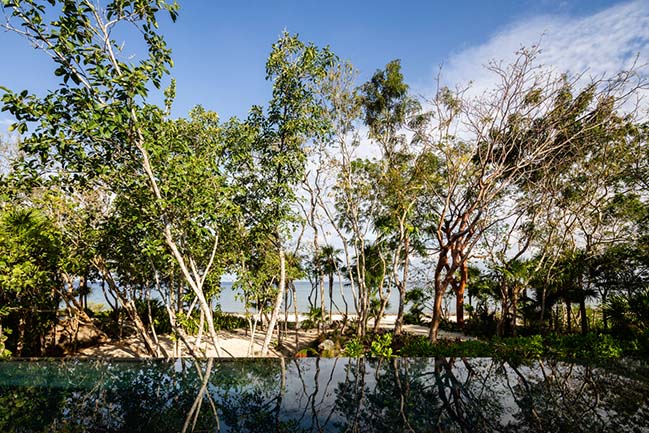
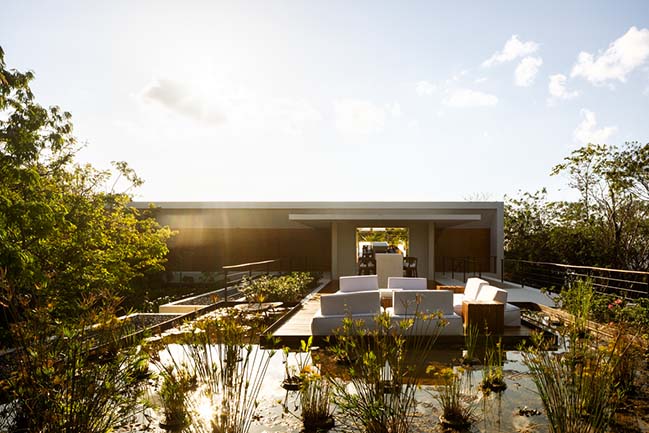
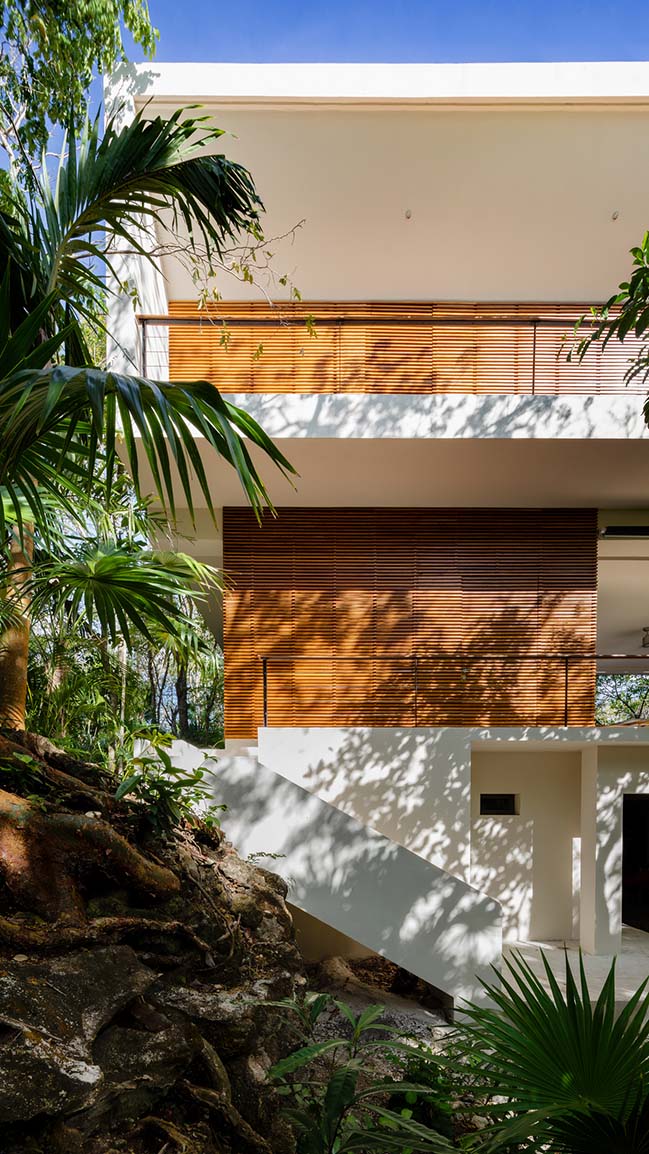
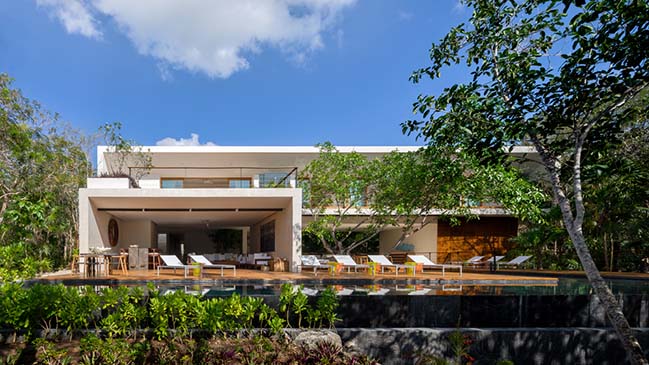
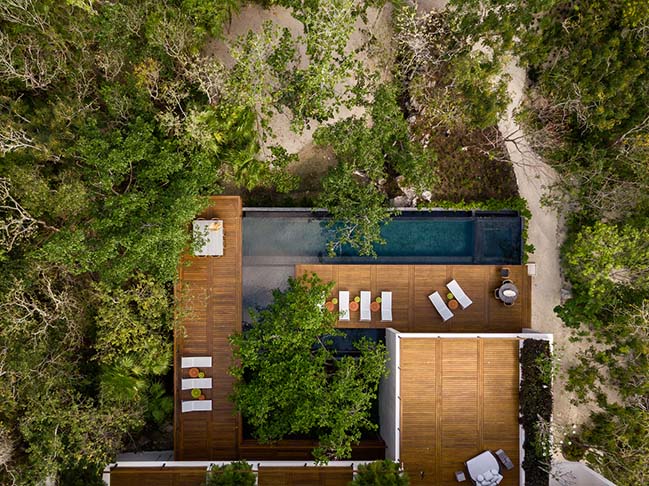
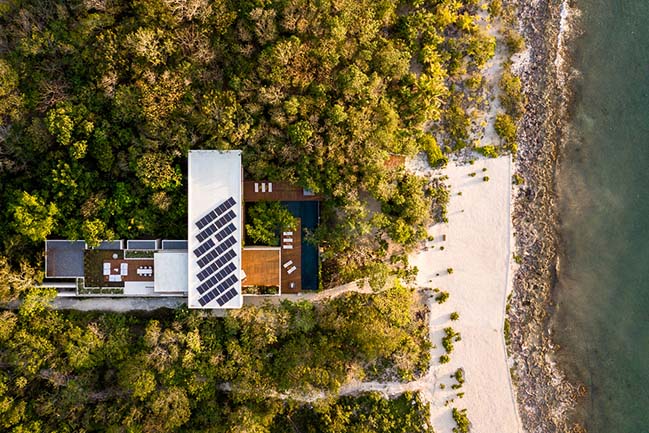
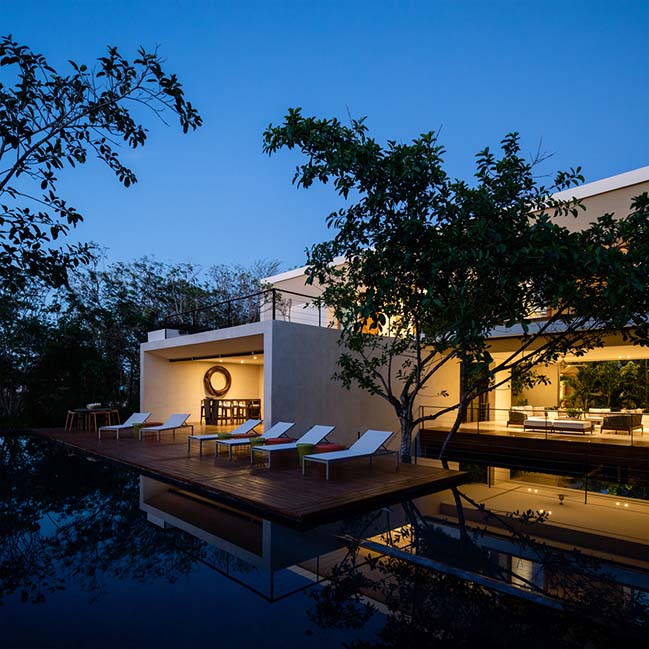
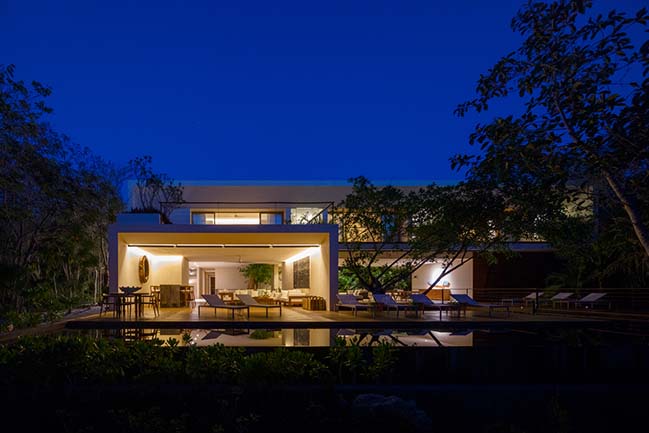
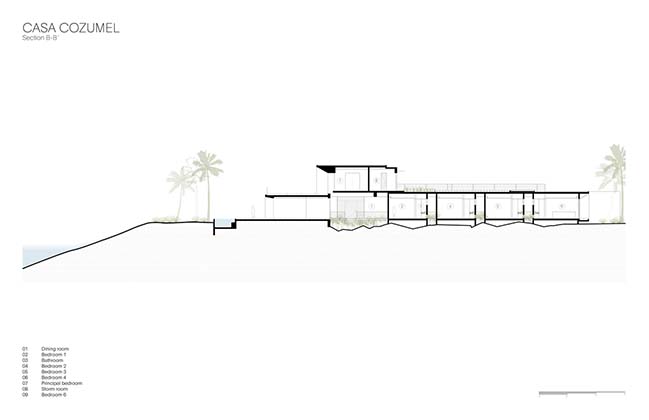
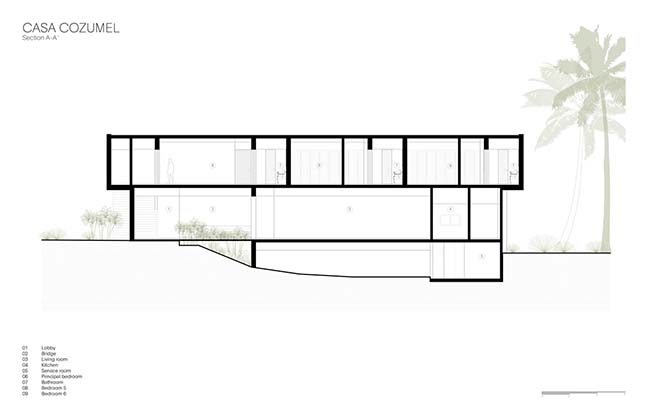

Cozumel House by Sordo Madaleno Arquitectos
03 / 16 / 2019 On the beautiful island of Cozumel in Quintana Roo, Mexico, this 1,325 sqm luxury residential project is located on a 5,200 sqm site with abundant local vegetation...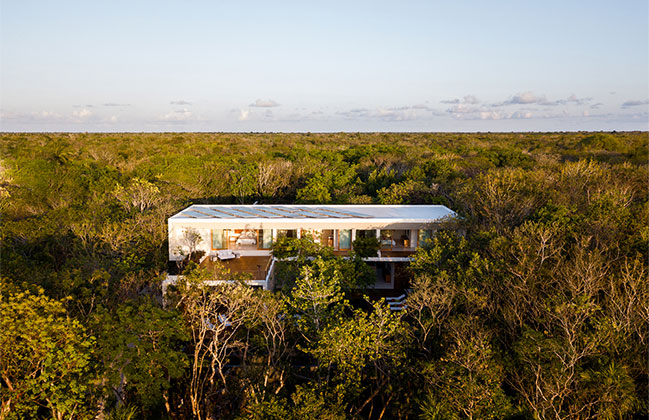
You might also like:
Recommended post: City of Sky by WJ Design
