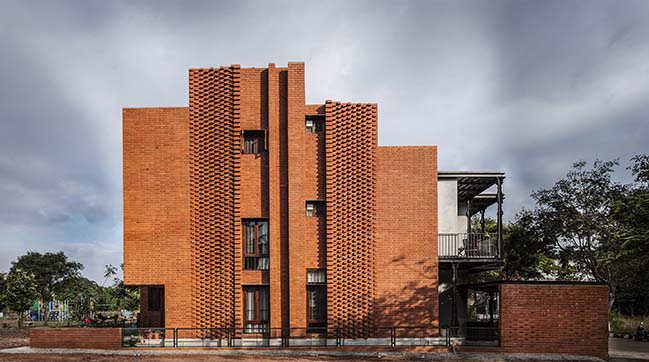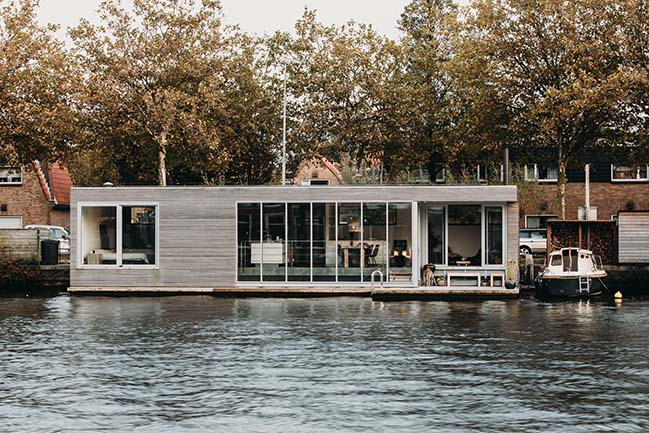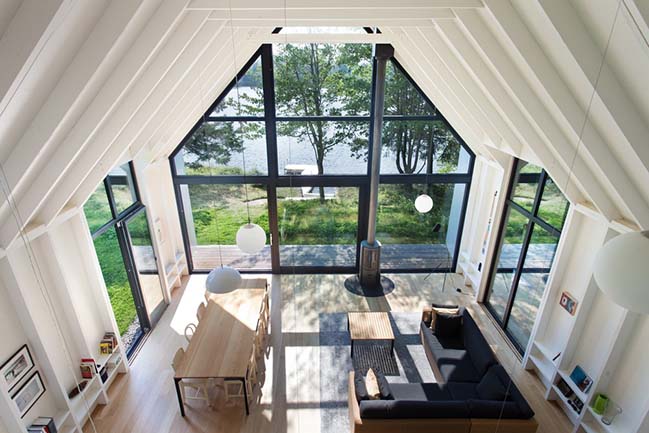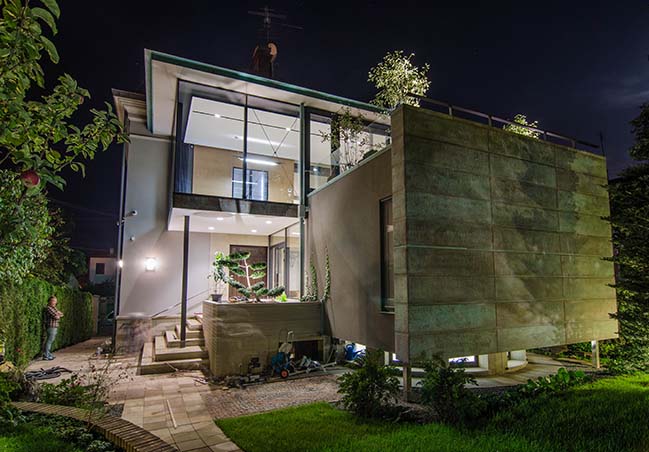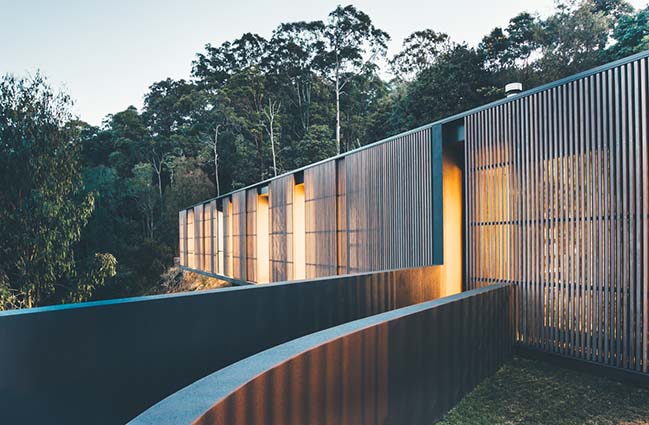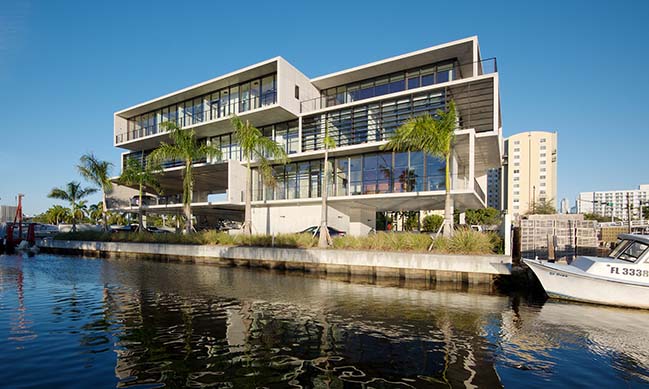02 / 18
2018
Stark Architecture renovated the 1970's Whistler cabin into a new two storey modern family home in Whistler, Canada.
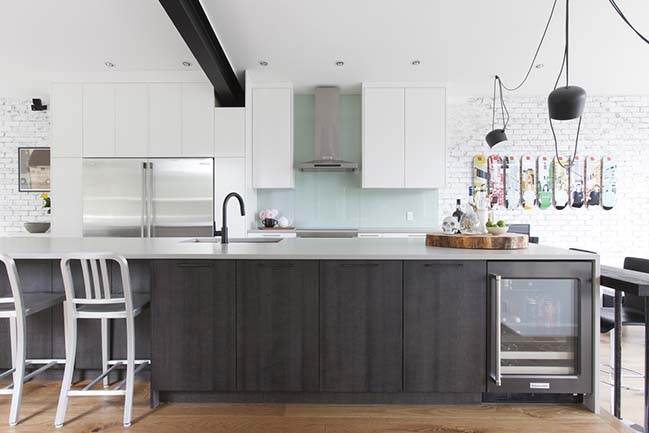
Architect: Stark Architecture
Location: Whistler, Canada
Year: 2017
Project size: 3,200 ft2
Site size: 20,000 ft2
Photography: Krista Jahnke

From the architect: What a project, and what a set of clients! Mitch and Foz are two infectiously happy and chilled people with two young kids. They had purchased this 1970's Whistler cabin which had a huge lot, but the building itself needed a lot of TLC. Rather than knock down the building which is so common in Whistler, we set about planning to renovate the existing building and tie it into a new two storey modern warehouse / industrial extension. The zoning of the site allowed for an additional auxiliary building to the east of the site.
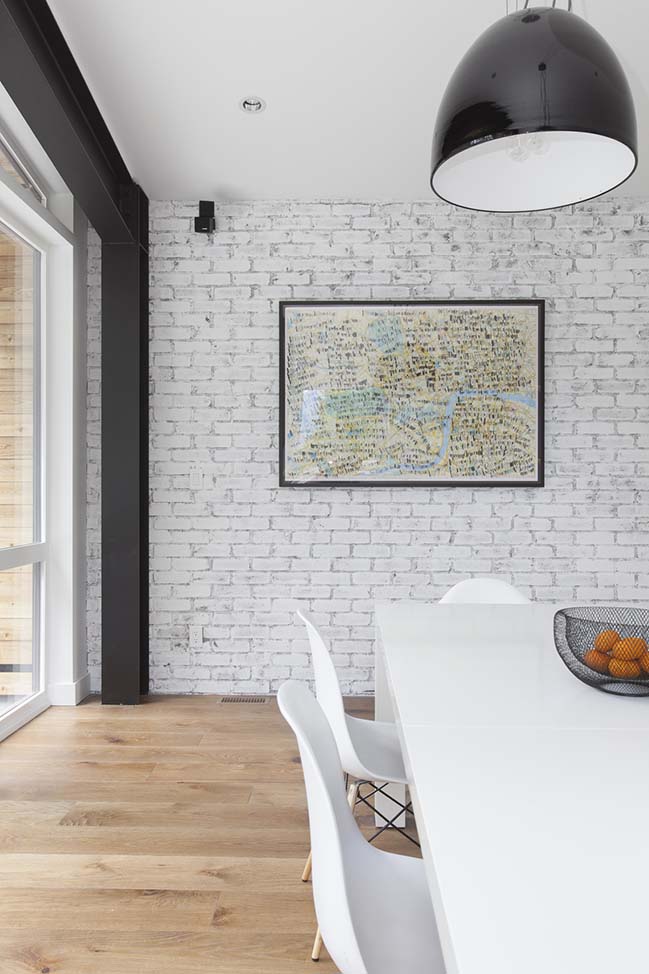
The new plans give a three bedroom rent-able suite, a two bedroom standalone rent-able building and a three bedroom primary residence. Tying the buildings together was tricky, but the use of standing seam metal and more industrial materials along with a small amount of warm wood, complements the traditional shapes of the existing cabin.
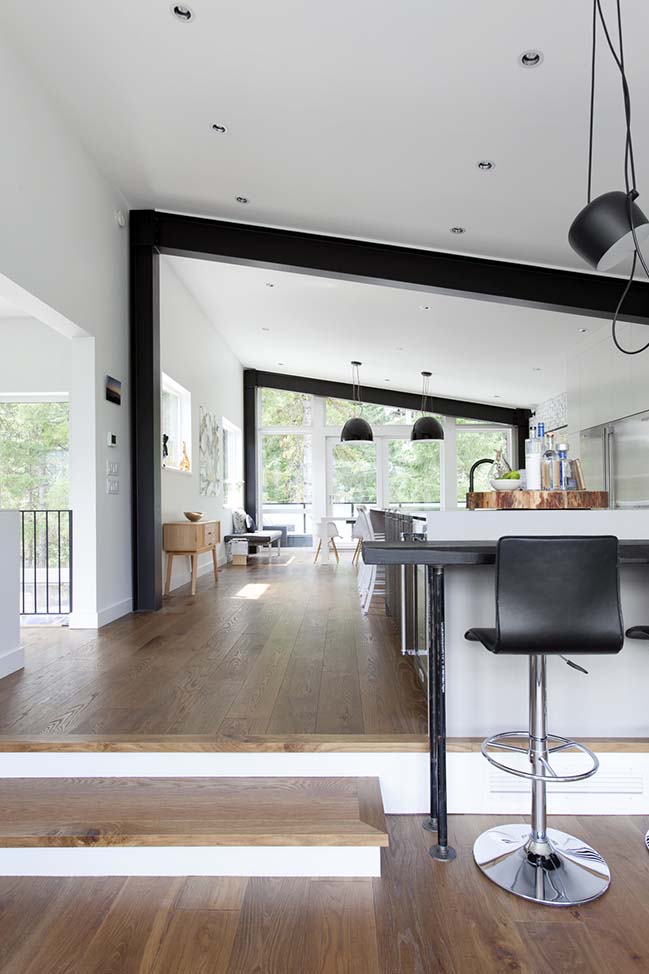
One of the main consideration with the primary residence was to create a space capable of displaying the couples growing modern / urban art collection. An equally important request was to have a space which could host large house parties and gatherings, as well as taking in the views of Blackcomb and Whistler mountains.
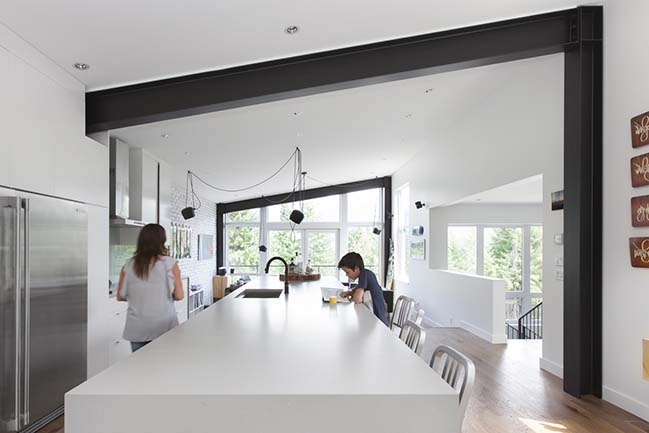
A steel moment frame was used for the new open plan extension to allow for a continuous free flowing space.
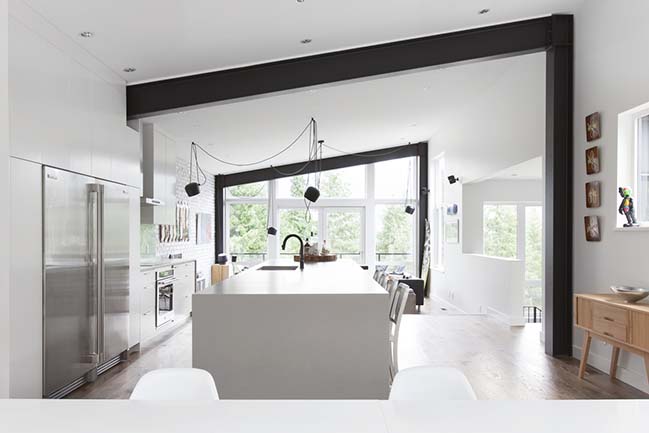
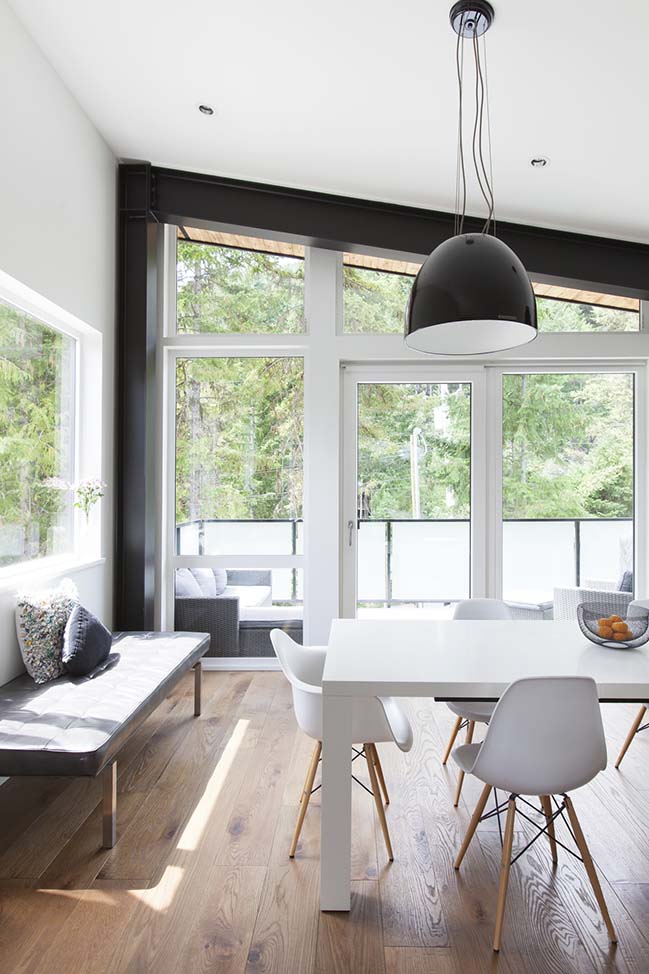
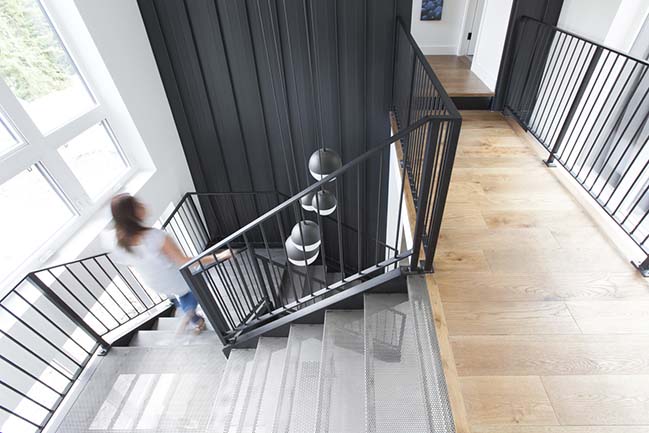
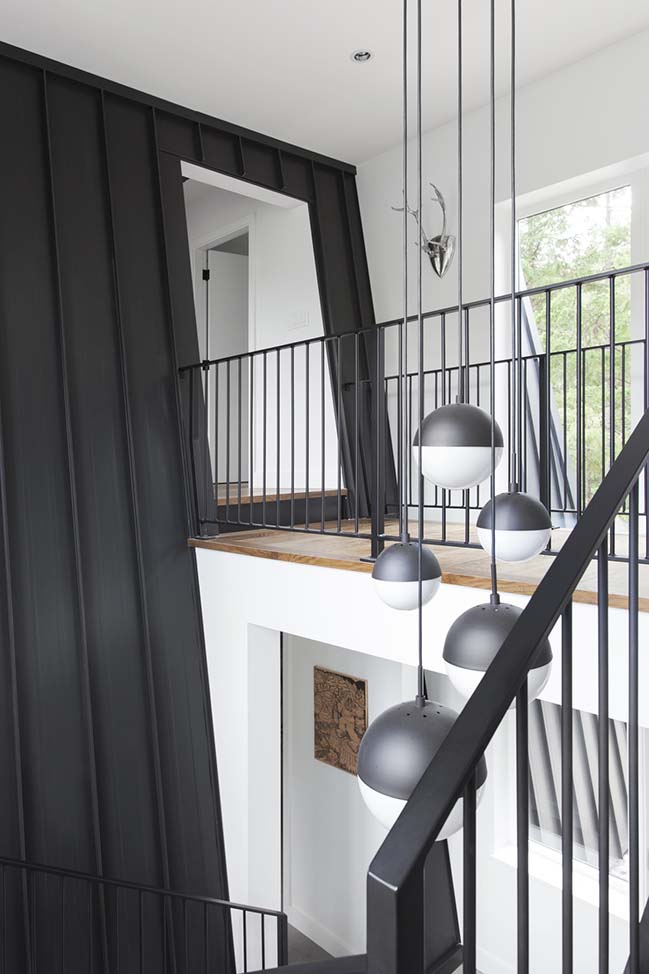
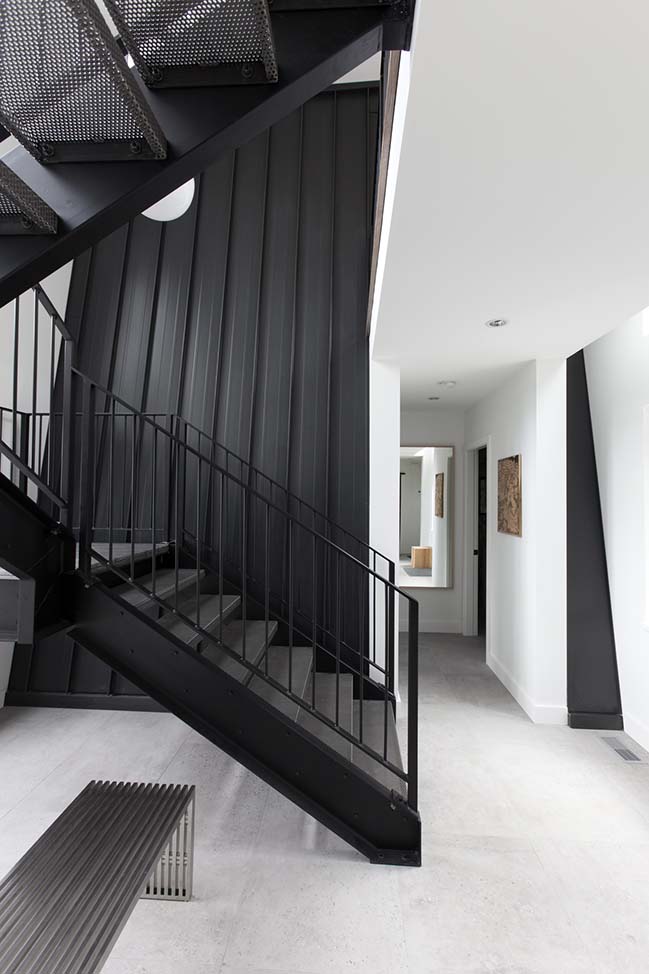
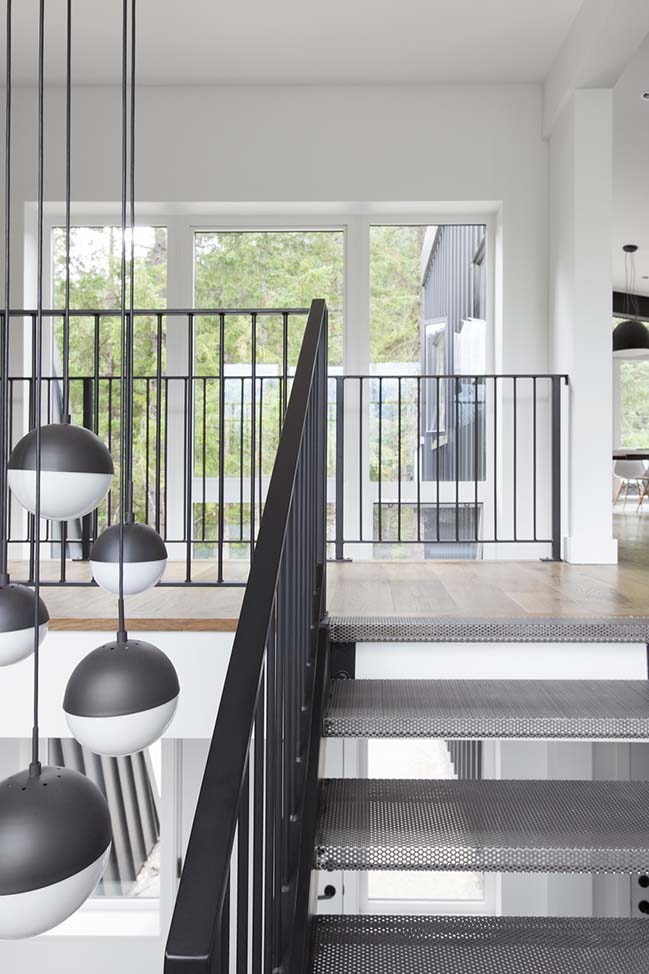
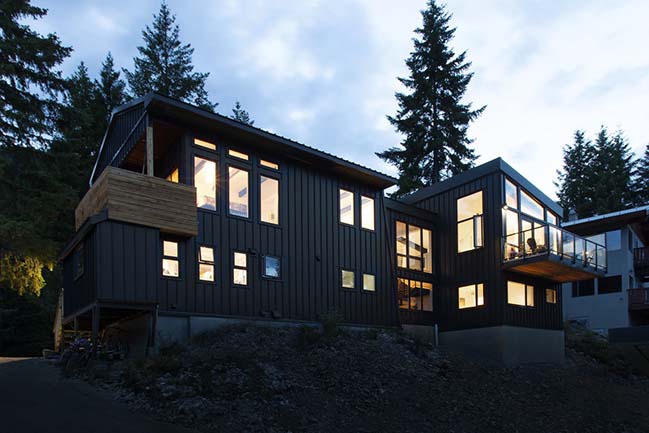
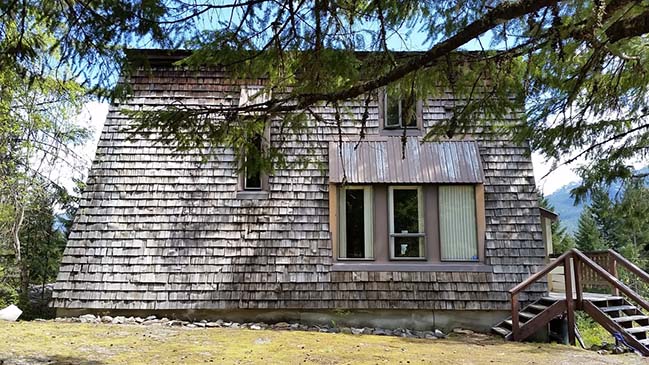

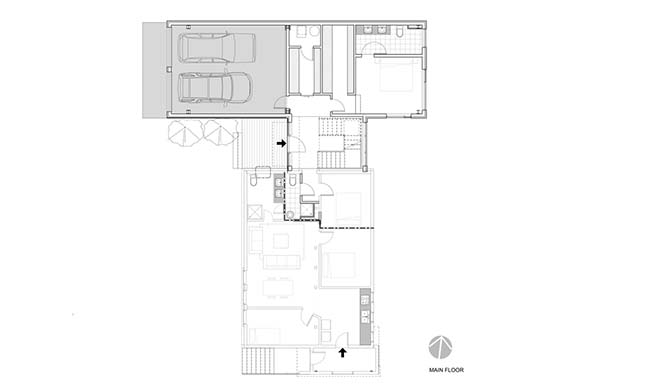
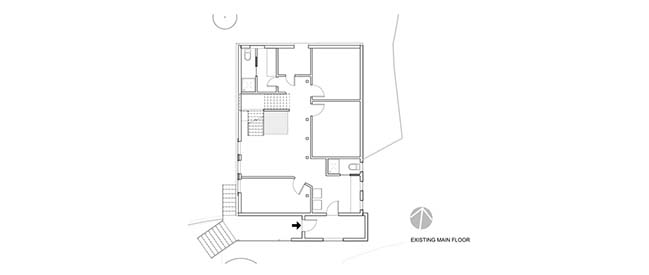
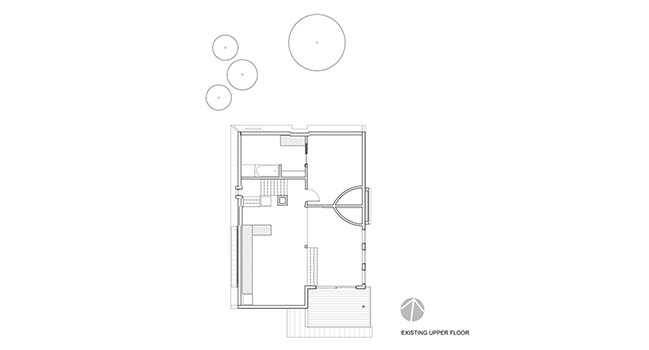

> House in the Lanes by MB Architecture
> The Slender House in Quebec by MU Architecture
Drifter Way by Stark Architecture
02 / 18 / 2018 Stark Architecture renovated the 1970's Whistler cabin into a new two storey modern family home in Whistler, Canada
You might also like:
Recommended post: GLF Headquarters in Miami by Oppenheim Architecture
