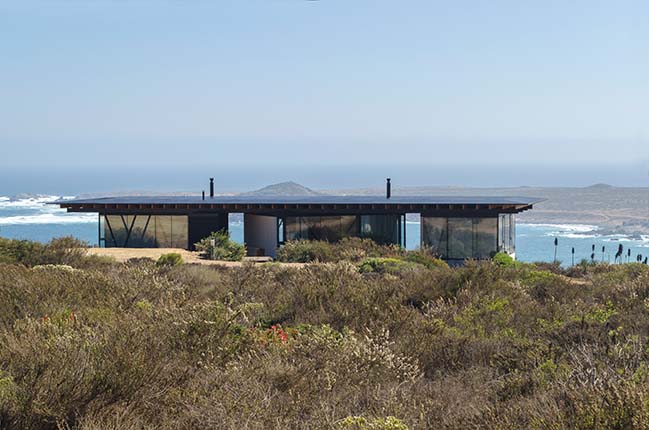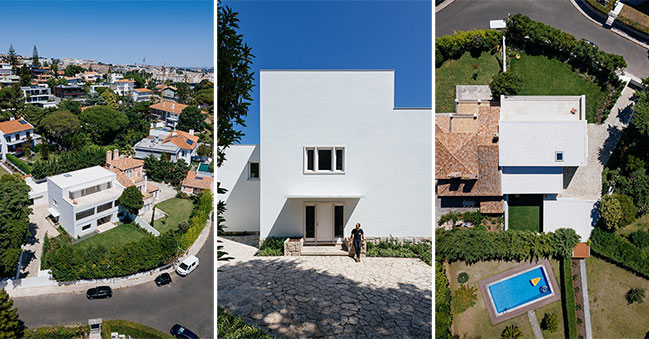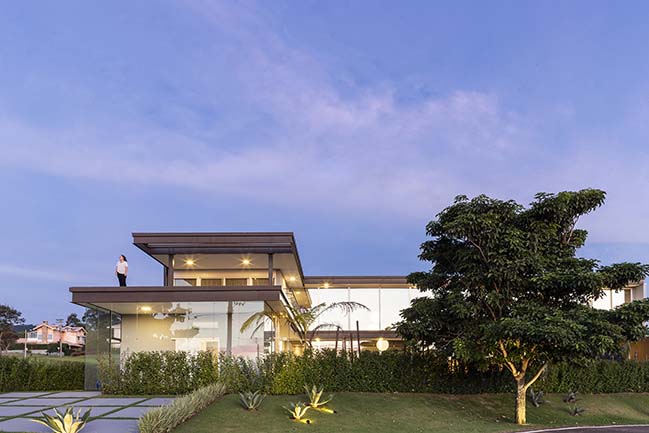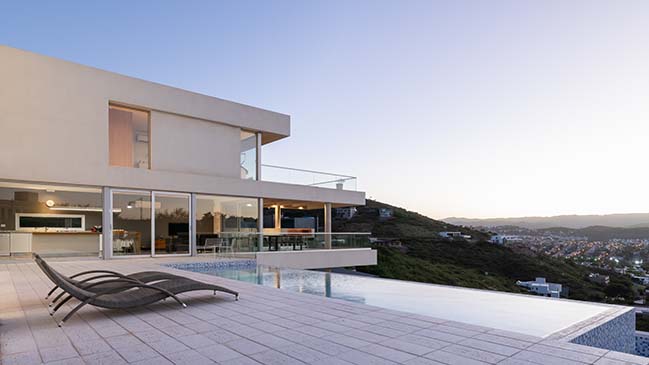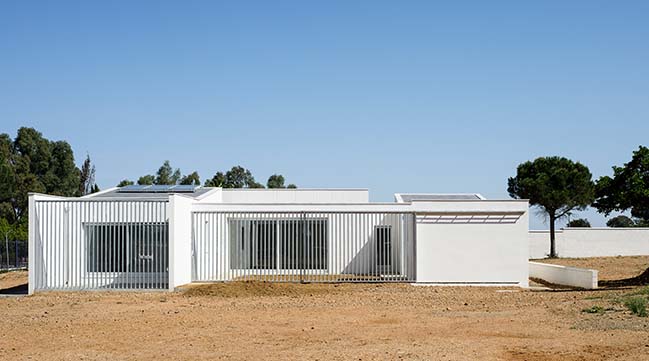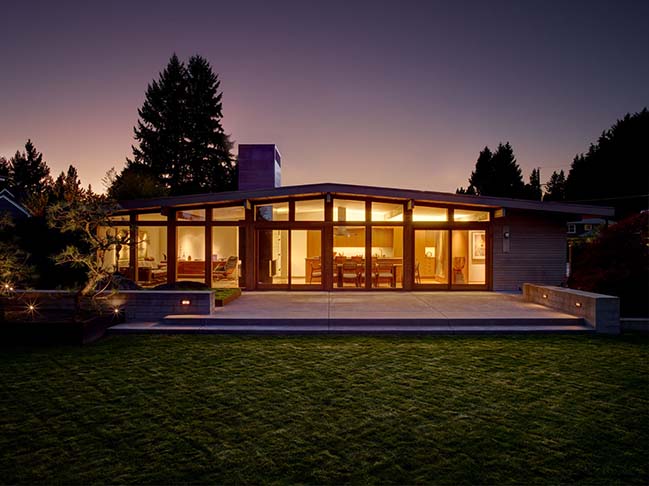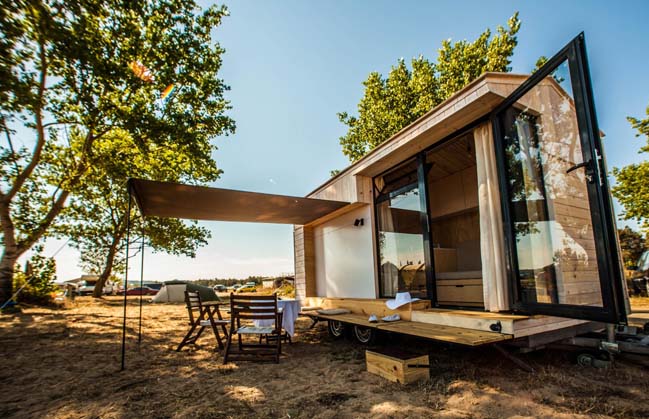06 / 09
2019
The house was designed and produced for a young family who went to live in the suburbs of Moscow on Pirogovo lake.
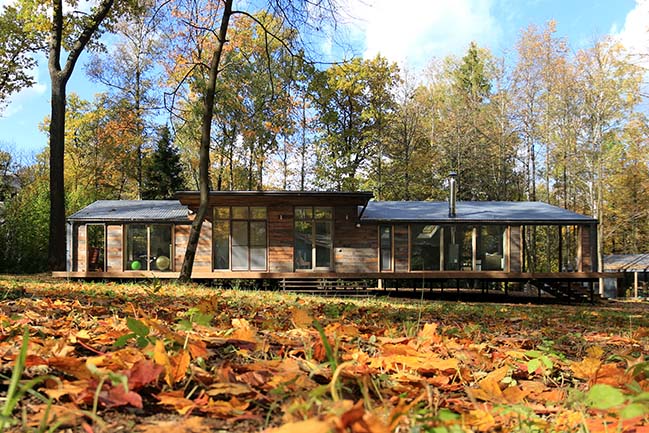
Architect: BIO-architects
Location: Pirogovo Lake, Moscow, Russia
Year: 2016
Gross built area: 185 sqm
Architect in Charge: Ivan Ovchinnikov
Interior Design: Anastasia Sokolova
Photography: Max Badulin, Ivan Ovchinnikov
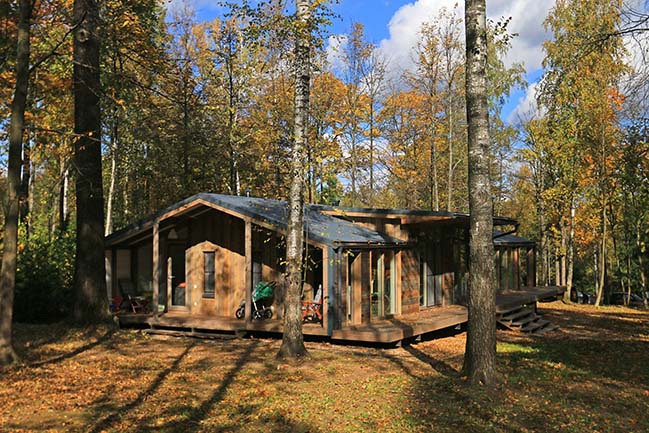
From the architect: A year before, in 2015, the clients asked us for a compact 40m2 DublDom house, and after a successful experience of its winter installation, the customers got ready for a bigger one for the whole family, children and staff. None of the standard models was suitable for the site, so we made an individual project on the basis of DublDom of second edition.
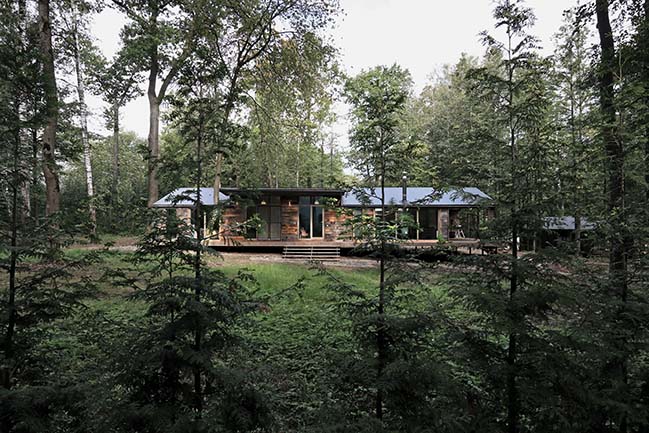
Most of the individual decisions are based on a simple technology and inexpensive materials, so we managed to follow one of the basic principles of our architectural bureau and DublDom company - quality of architecture at an affordable pricing.
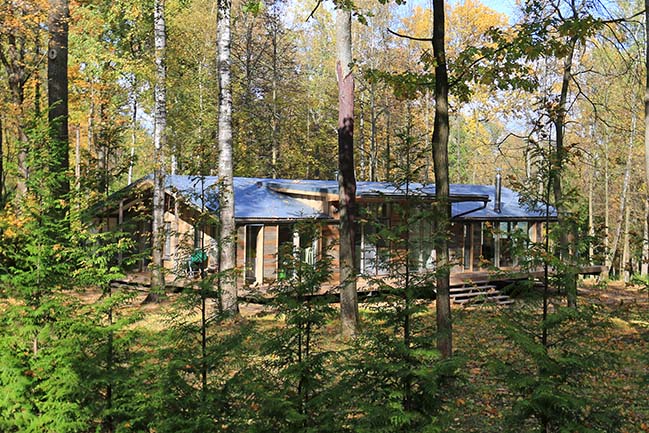
The front facade with the maximum number of glazing was dictated by location of the house on the site. All the technical and utility rooms are located along the rear facade, and the children's room, cabinet, main entrance and the living room with fireplace look at the site with a wonderful view on the water.
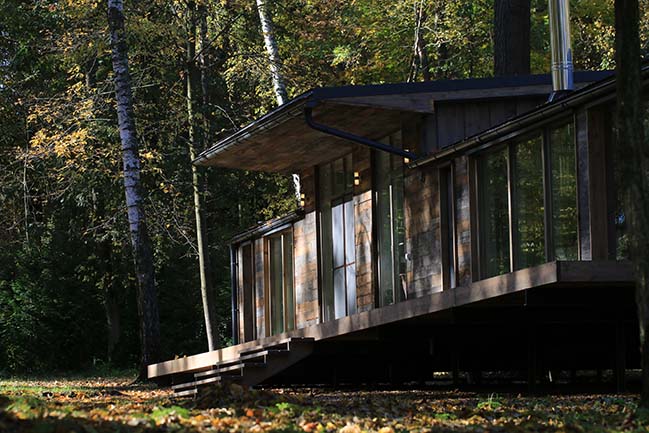
The house made with simple and affordable materials - metal profile, barn board and glass - it blends harmoniously with the natural environment. The entire interior is made of solid pine, painted white. The end walls coloured dark visually increase the space.
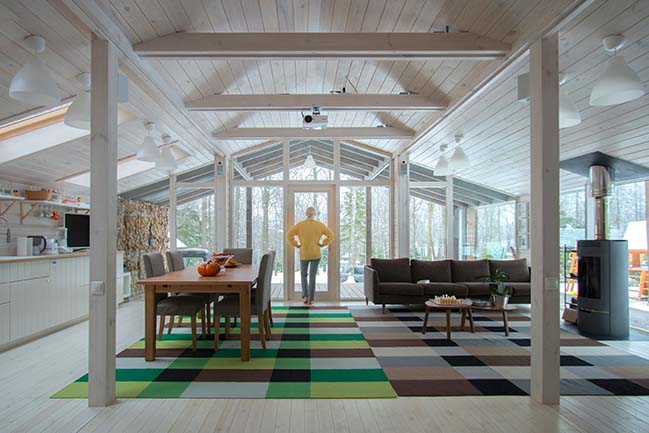
The interior design is completely made and implemented by the hostess Anastasia Sokolova.
The house is made by a modular technology «DublDom». All modules of the house were made on the «DublDom» factory and traveled to the place of installation almost 1000km. All the trim, engineering and communications were made at the factory.
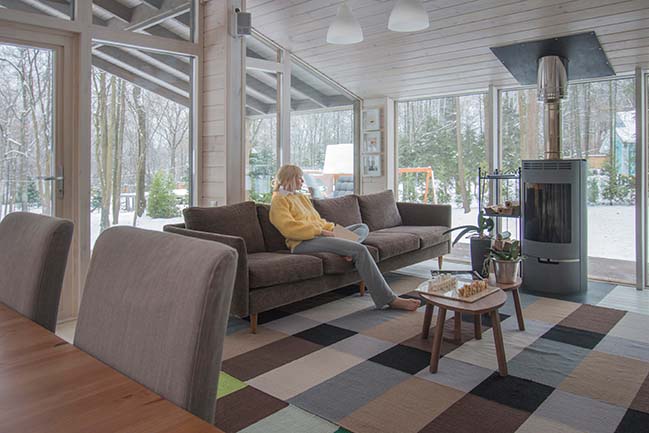
On the site we just connect ready house to external engineering networks - water supply, septic tank and electricity. Frame made of pine and insulated by KNAUF insulation. Due to the modular technology, we turned out to make a house far from the city, in the shortest possible time, with high quality and low budget.
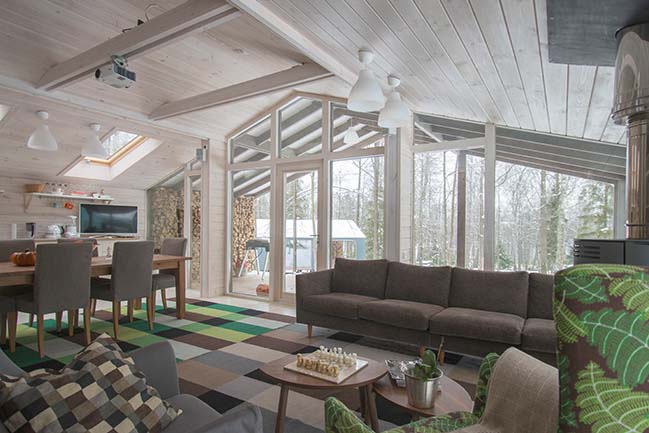
The project used the most environmentally friendly materials. The emphasis on the facade is made on recycled barn board with steel and glass, which emphasizes the natural origin and delicate integration of the house into natural surroundings.
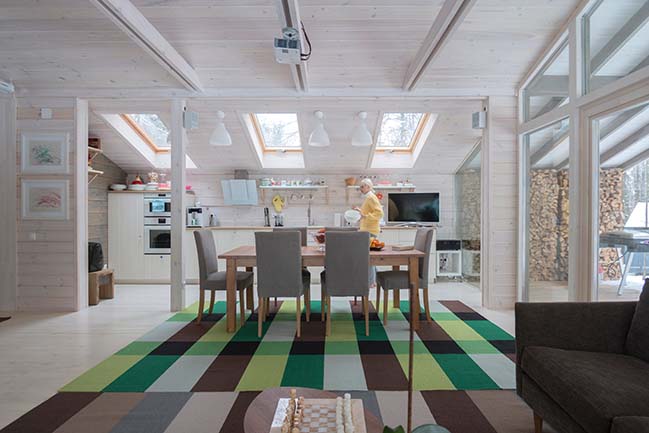
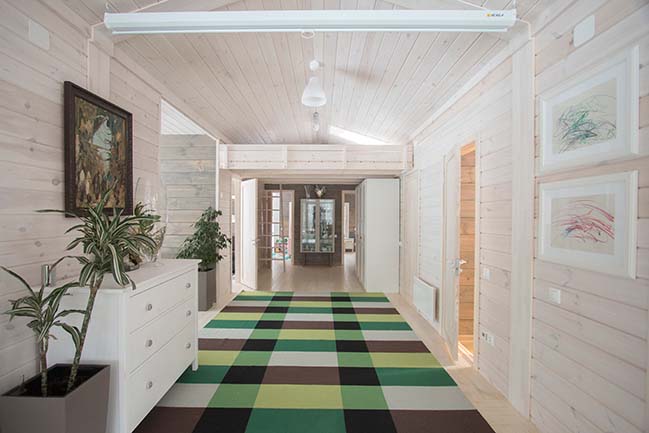
YOU MAY ALSO LIKE: Bridge House by BIO-architects
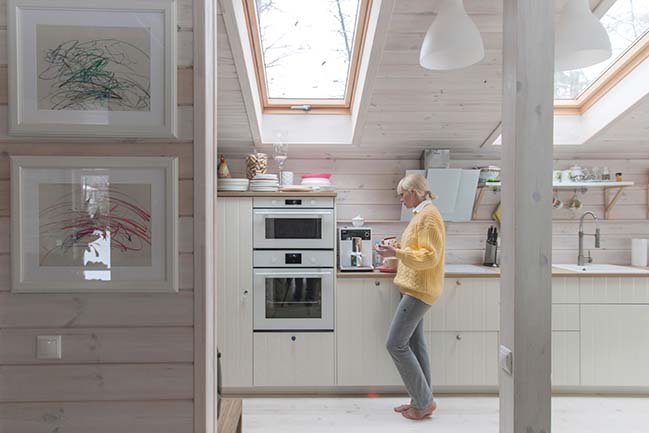


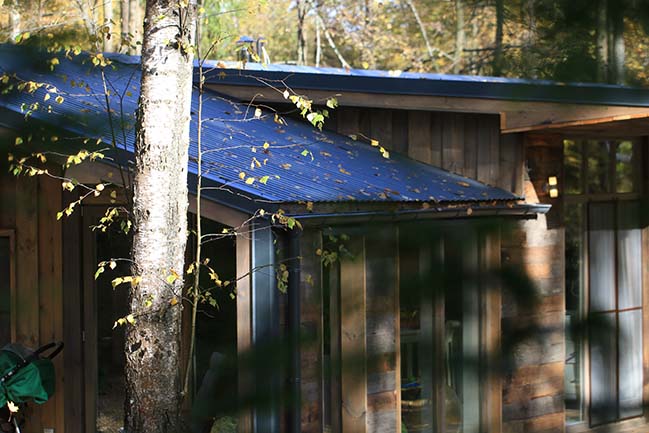
YOU MAY ALSO LIKE: Lake House in Alvorada do Sul by Solo Arquitetos
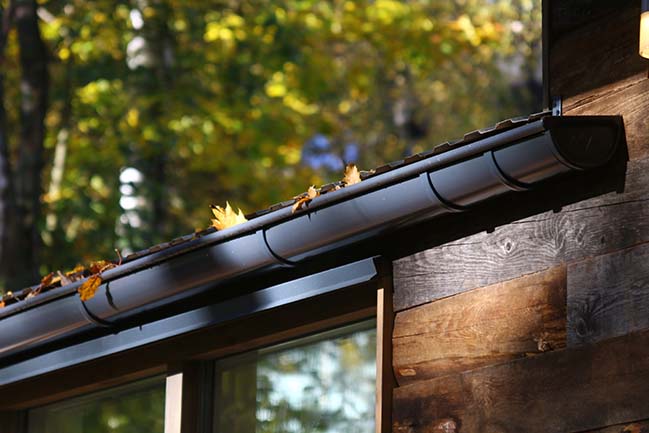
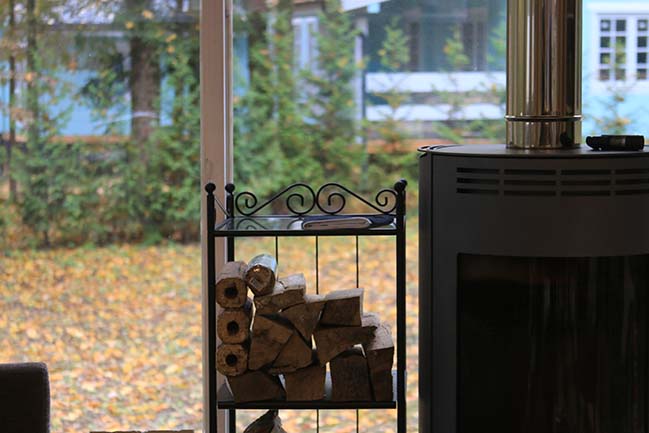
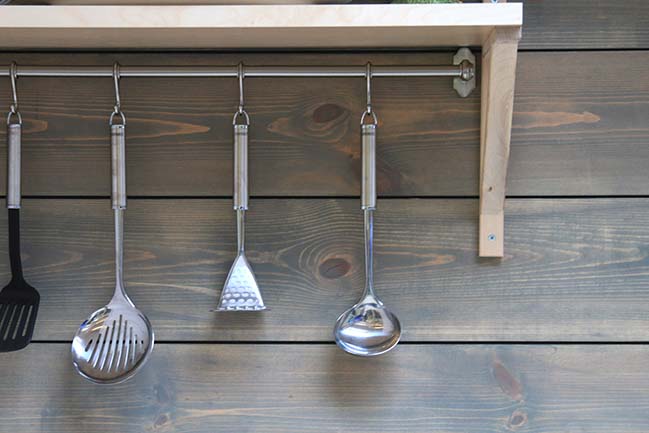
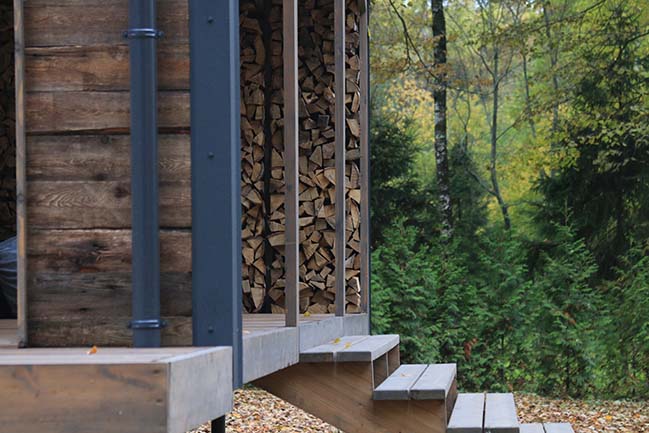
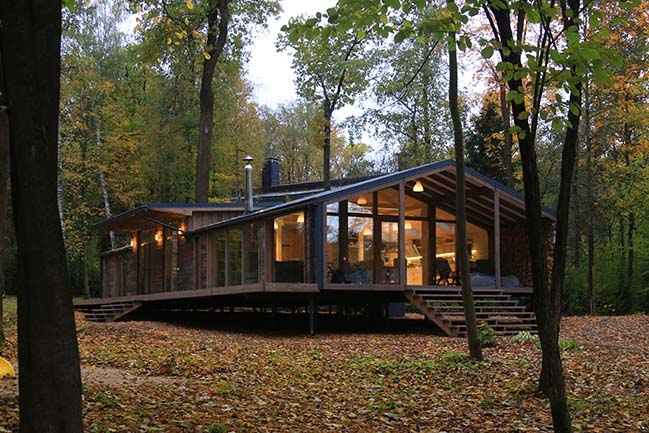
YOU MAY ALSO LIKE: Glass villa on the lake in Lechlade by Mecanoo
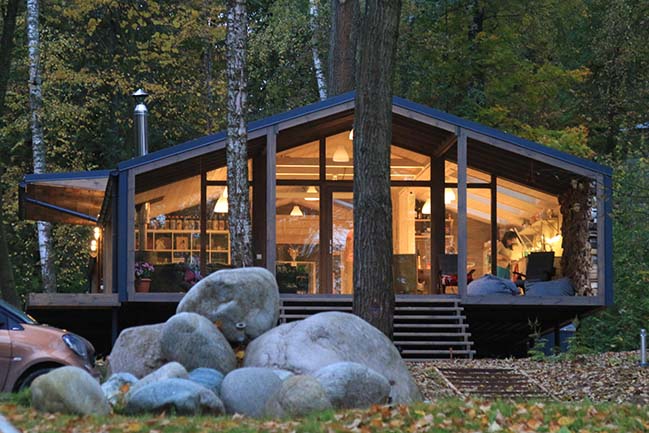
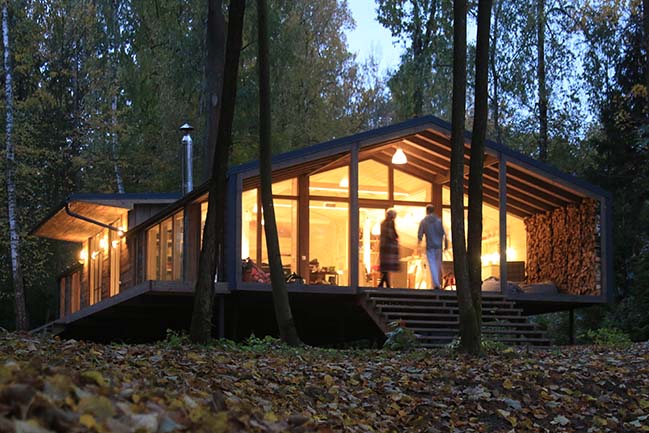
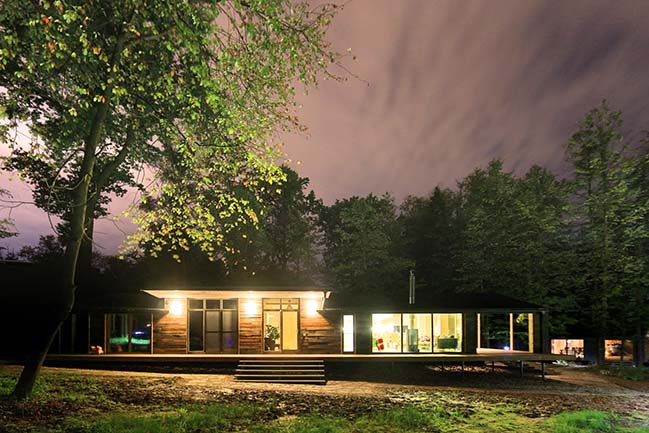
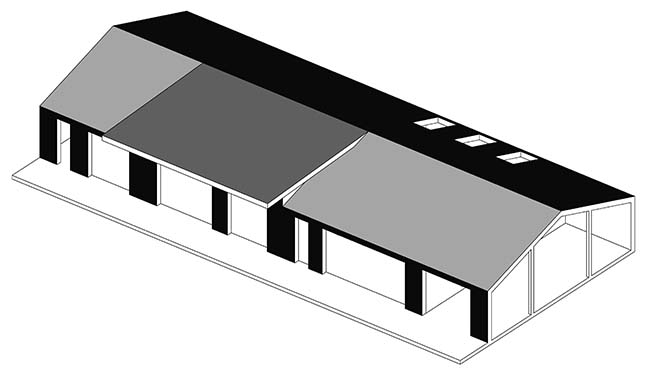
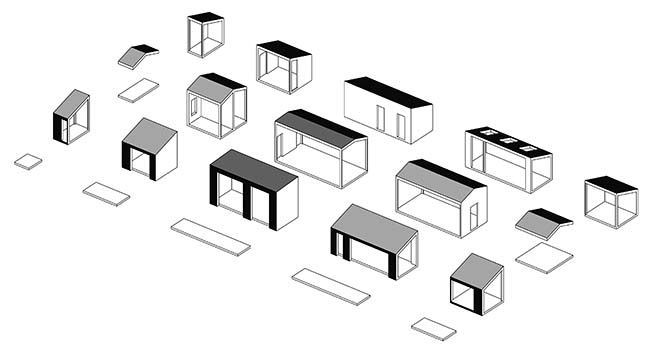
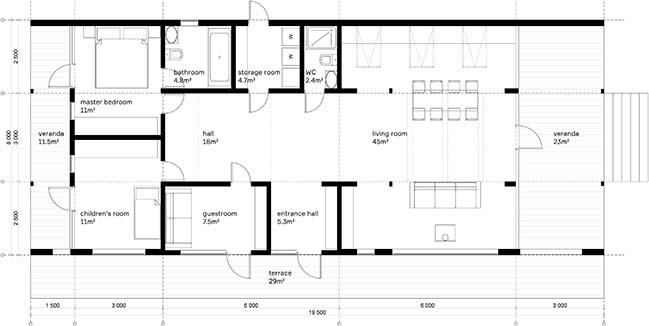
DublDom 110 by BIO-architects
06 / 09 / 2019 The house was designed and produced for a young family who went to live in the suburbs of Moscow on Pirogovo lake
You might also like:
Recommended post: Tiny vacation house by Hristina Hristova
