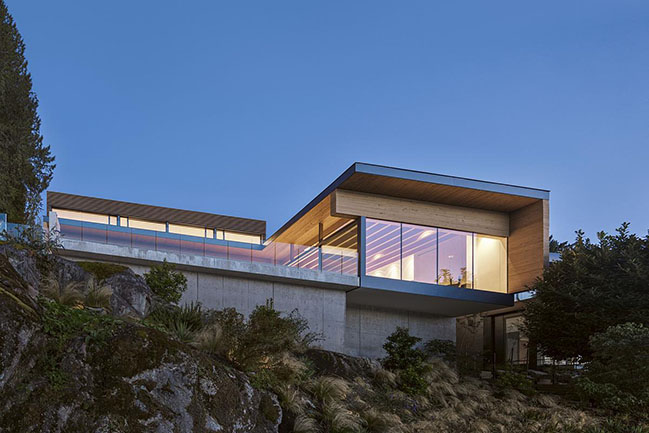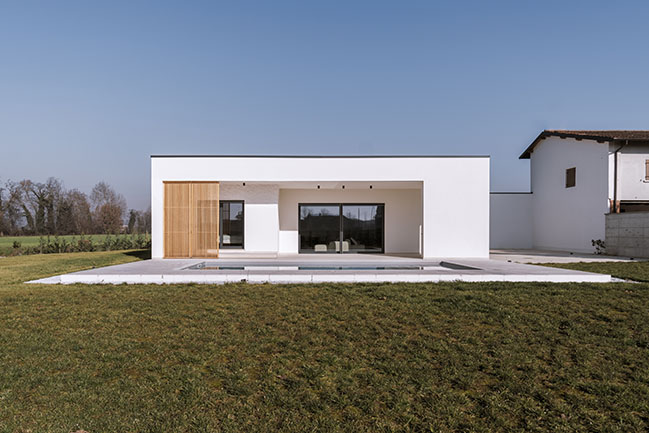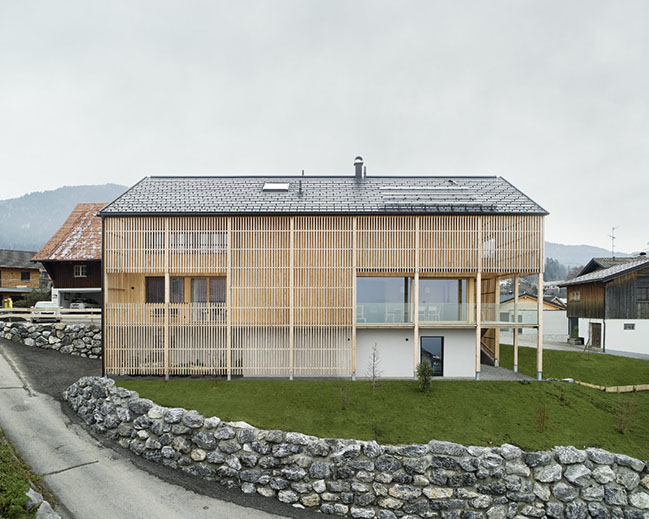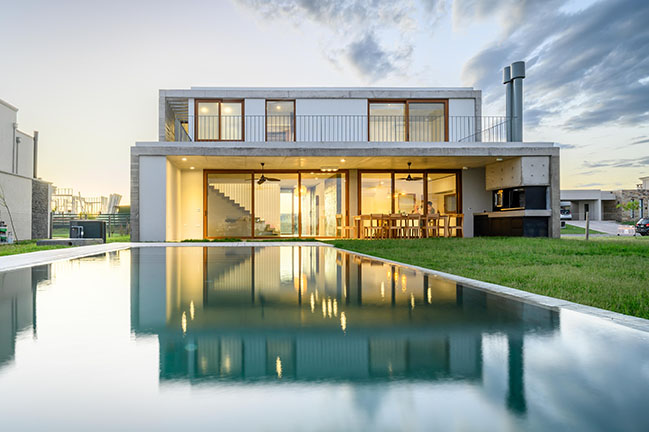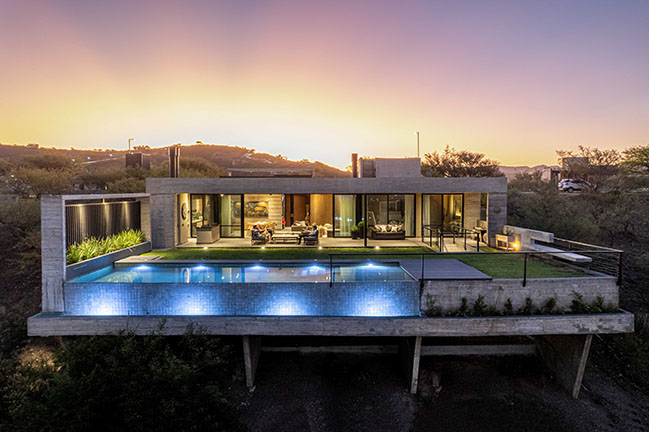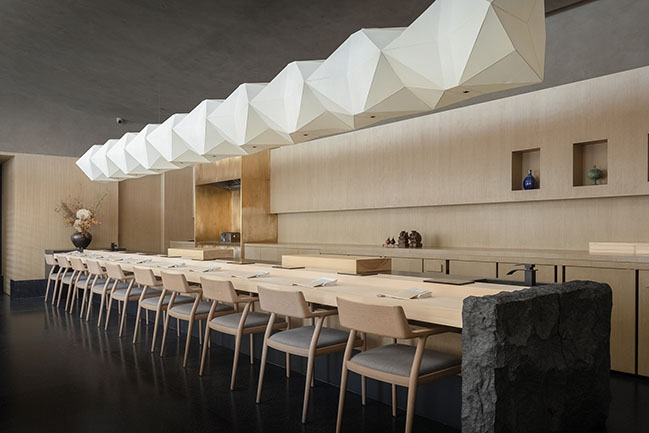03 / 14
2023
Earth-Ship embraces rammed earth as a construction material to revitalise and anchor an existing late twentieth-century 'stilt house' to its surroundings on the steep slopes of Sydney's beautiful natural harbour...
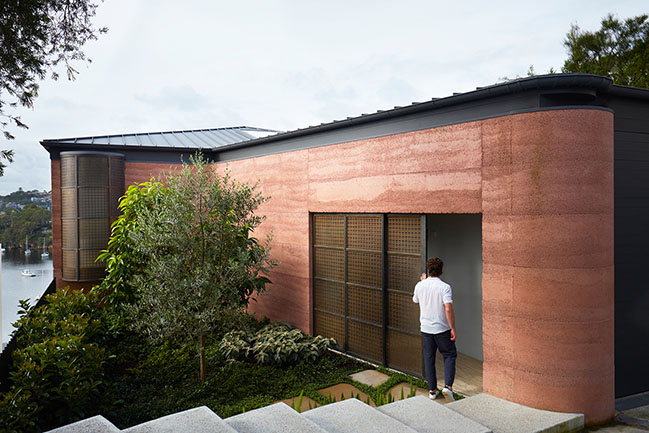
> Sandcastle by Luigi Rosselli Architects
> Above Board Living by Luigi Rosselli Architects
From the architect: Architecturally, earthships form part of the discipline of adaptive reuse. They embrace a style of architecture developed in the late 20th century, which aims to utilise both natural and upcycled materials to create passive, sustainable, and often off-grid dwellings. Here, with Luigi Rosselli Architects’ Earth-Ship, that concept of adaptive reuse and connection to the environment is extended with the revitalisation of an existing home whose original design was akin to that of a drilling platform, hovering above, and entirely disconnected from its craggy and precipitous surroundings.
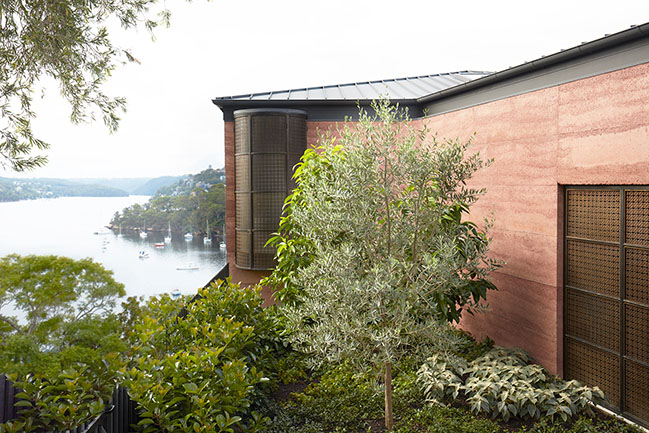
Luigi Rosselli has never much been a fan of ‘pole houses’, constructed with the intention of admiring the view from above while denying contact and symbiosis with the natural habitat the house occupies. As such, the aim with Earthship was to bring the existing two storeys of the house down to earth by adding a further two storeys below them to create a direct link to the garden.
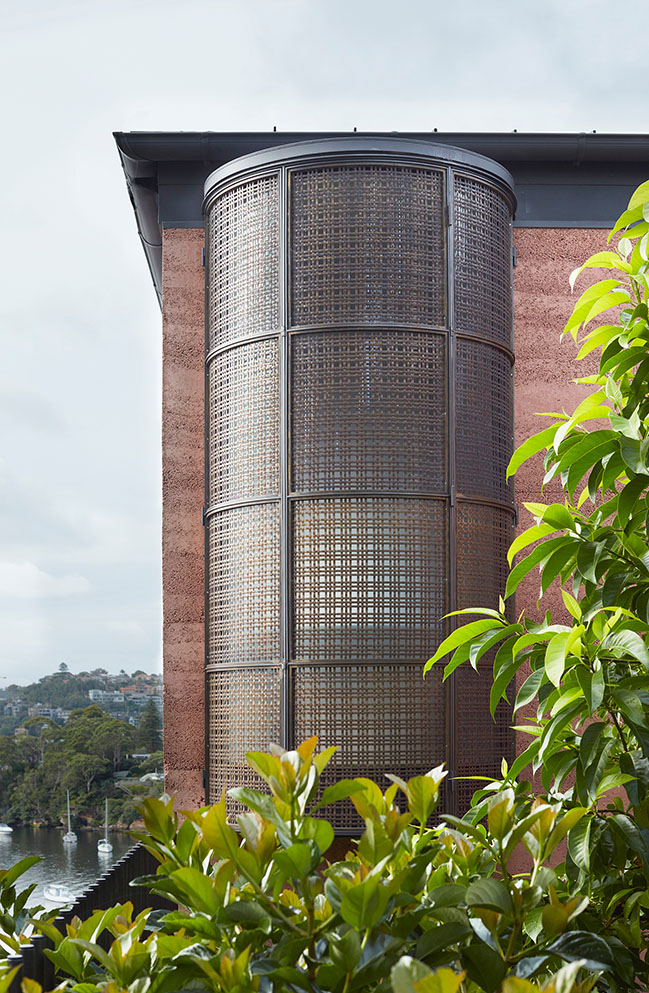
Visitors to Earth-Ship approach from above, negotiating a steep driveway to reach a level, landscaped courtyard; an intentional resting place in contrast to the steep hill the home occupies. From there the formation of the rammed earth walls, constructed in a warm and welcoming colour reminiscent of the external walls of the famous Casa Malaparte villa - a magnificent example of an earthed structure to be found nestled amidst dramatic limestone cliffs on the island of Capri – guide guests to the front entry porch of the house.
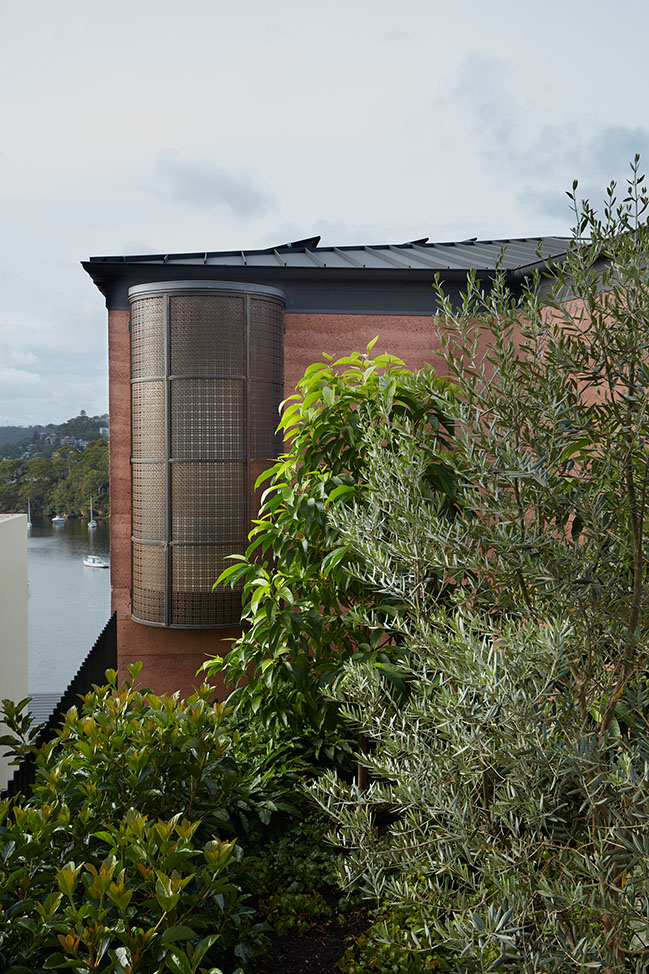
Once inside, the visitor meets with a linear stair that cascades down to the different levels of the house. Above the stair is a deep void capped with a large skylight that allows natural light to flow down through each storey. The decent is easy and comfortable and leads first to the main living-dining-kitchen area, and then on again to the lower floors which house a guest bedroom, a sunroom, and a gym.
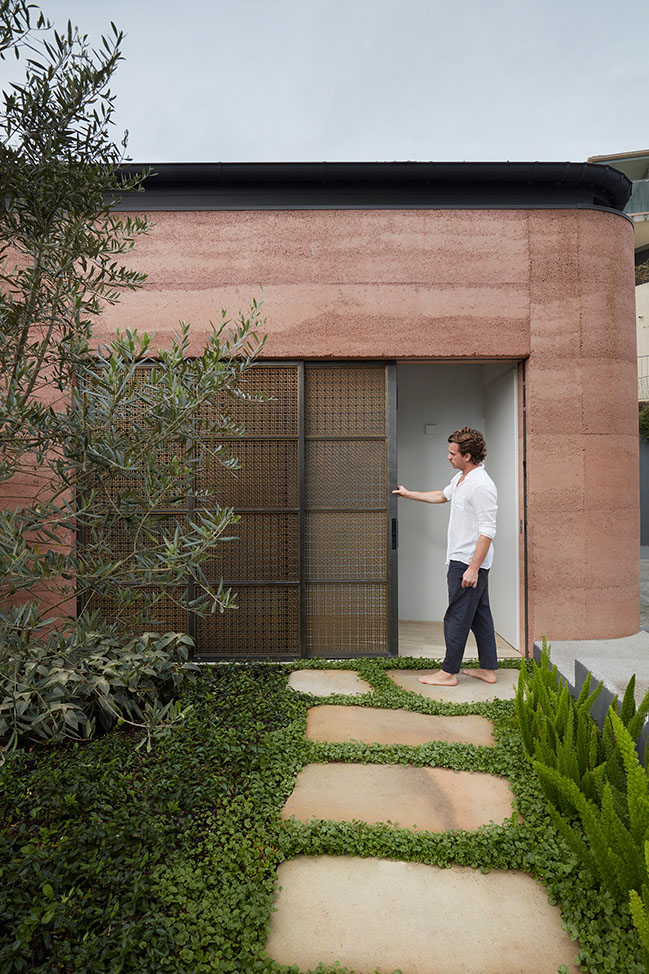
Each floor has a generous balcony; a succession of nautical-inspired tiered terrace decks, their ship-like appearance softened by tall trees and vegetation. This nautical appearance is not as pronounced as that of the Cottage Point house, Luigi Rosselli Architect’s first major project, designed and built towards the end of the 1980s, which was described as Noah’s Ark moored on the slopes of Mount Ararat. As its name suggests, Earth-Ship is more earthy that its predecessor’s nautical inspiration.
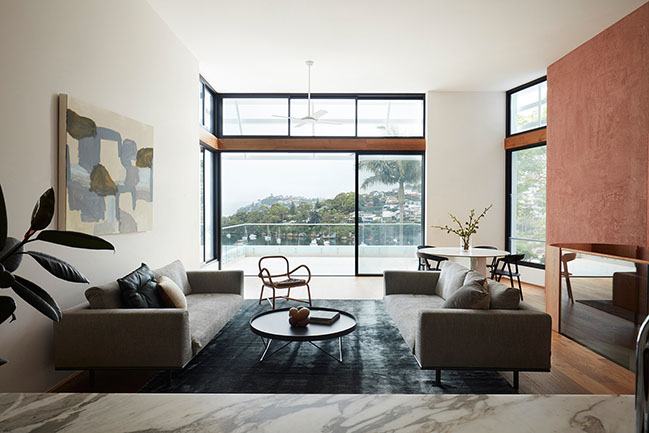
In its realisation, Earth-Ship successfully combines the tenacity of Project Architect, Nicola Ghirardi, the interior design flair of Romaine Alwill and the landscaping excellence of Will Dangar to produce a home of warmth and comfort for those who inhabit it.

Architect: Luigi Rosselli Architects
Location: Mosman, NSW
Design Architect: Luigi Rosselli & Nicola Ghirardi
Project Architects: Nicola Ghirardi
Interior Designer: Romaine Alwill for Alwill Interiors Pty Ltd
Builder: TC Build
Rammed Earth Construction: Earth Dwellings Australia
Joiner: Corelli Joinery
Landscape Architect: Will Dangar for Dangar Barin Smith
Tiled Pool Mural: L.A.R.T (Luigi & Adriano Rosselli Tiles)
Stone Benchtops and Wall Slabs: Granite & Marble Works
Photography: Prue Ruscoe
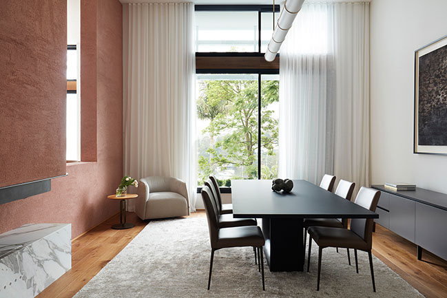
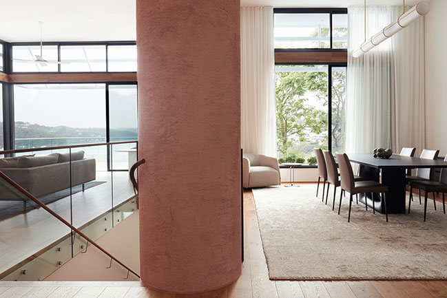
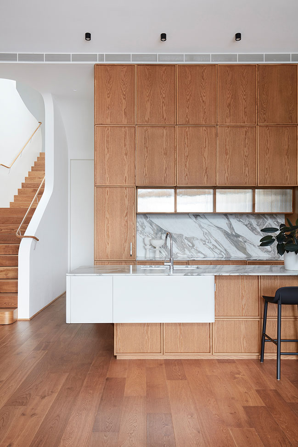
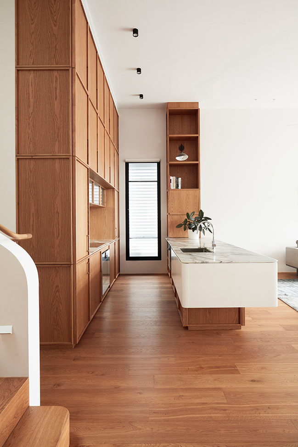
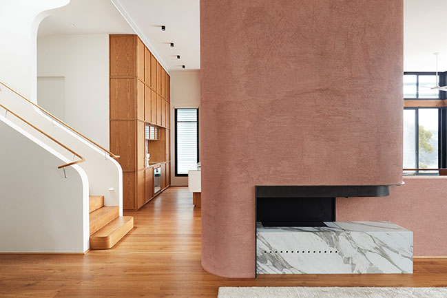
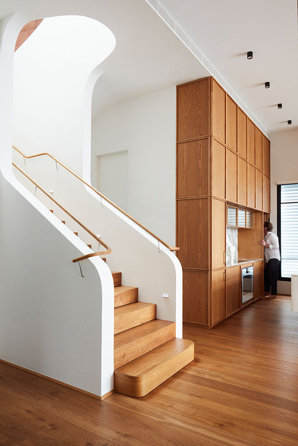
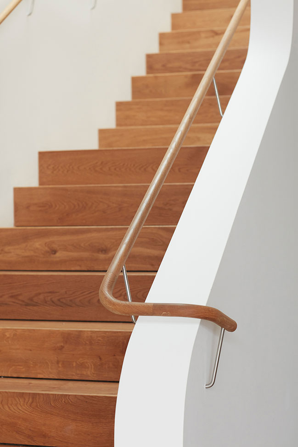
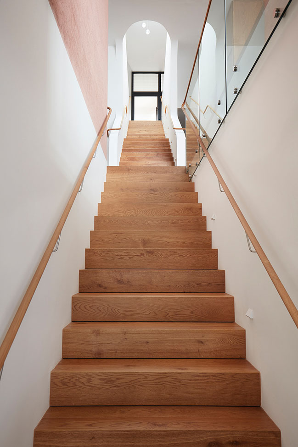
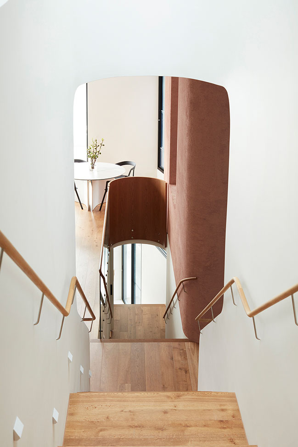
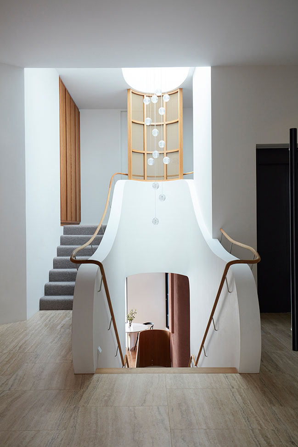
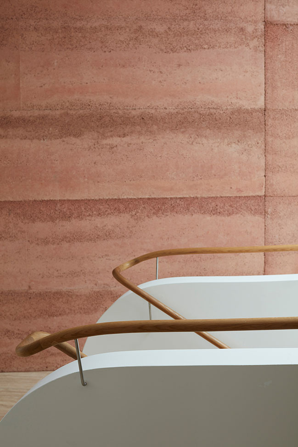
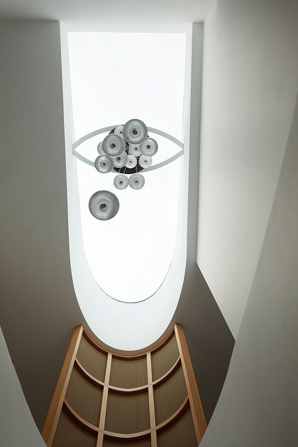
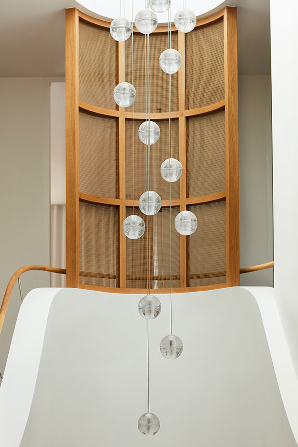
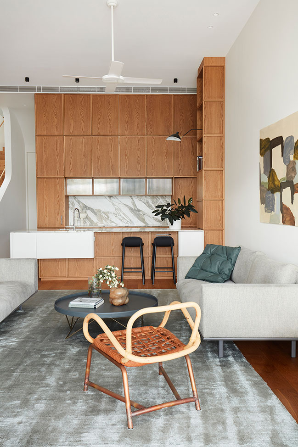
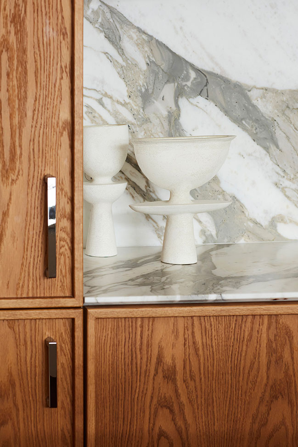
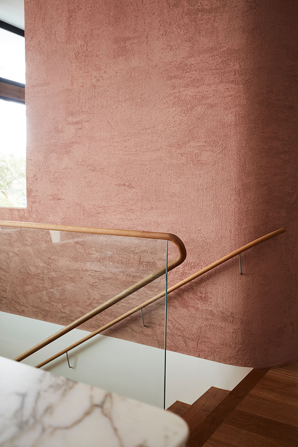
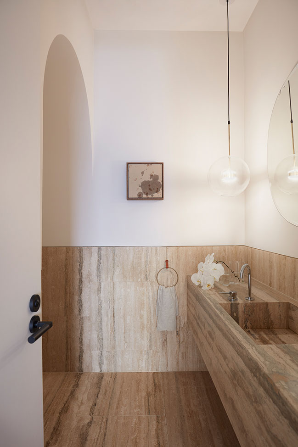
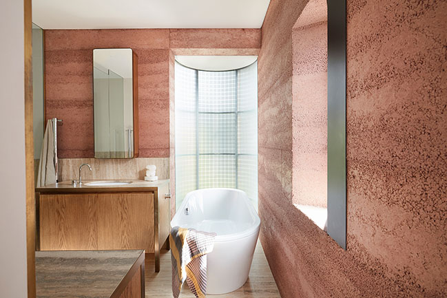
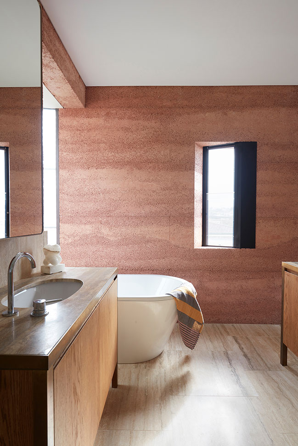

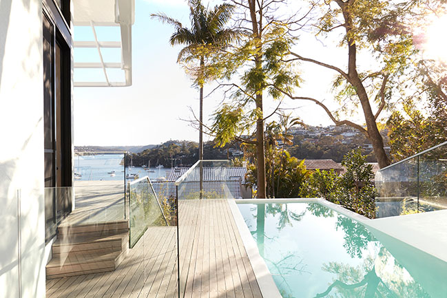
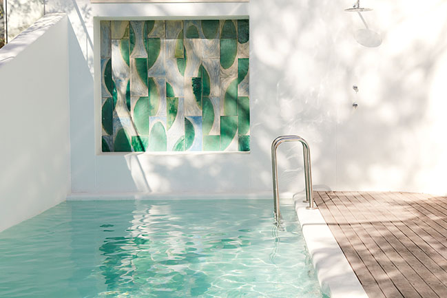
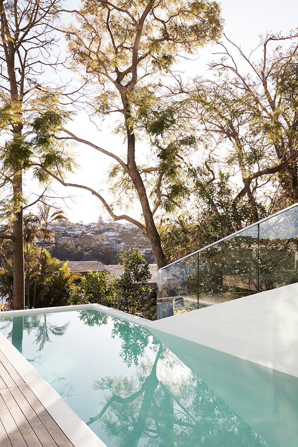
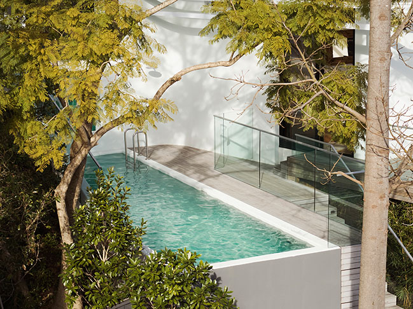
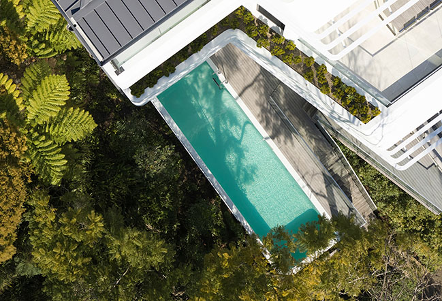
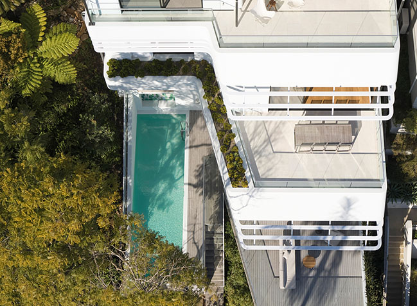

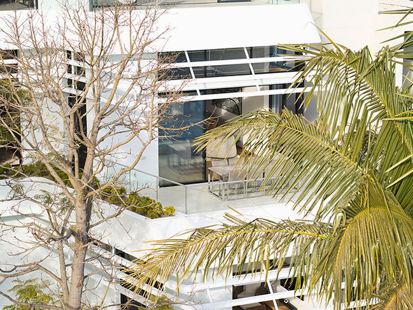
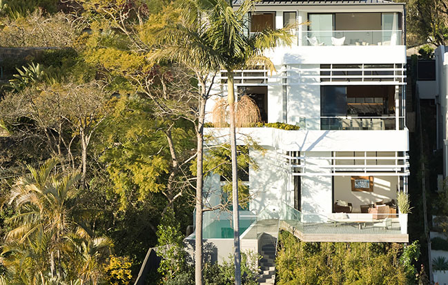
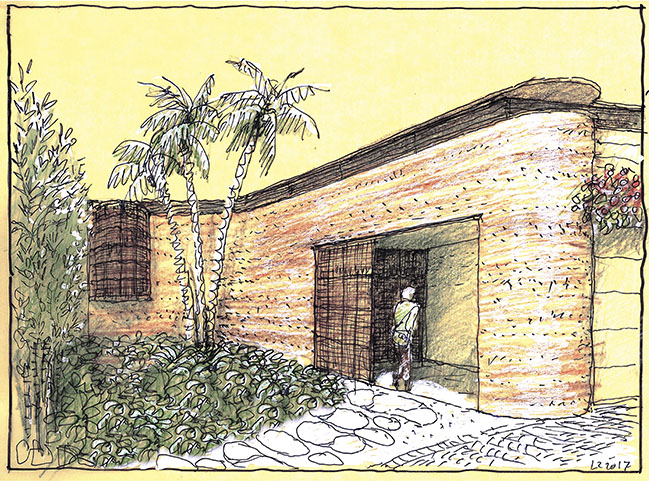
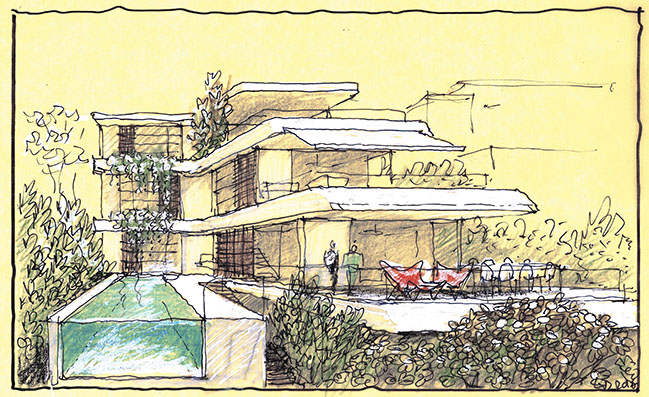
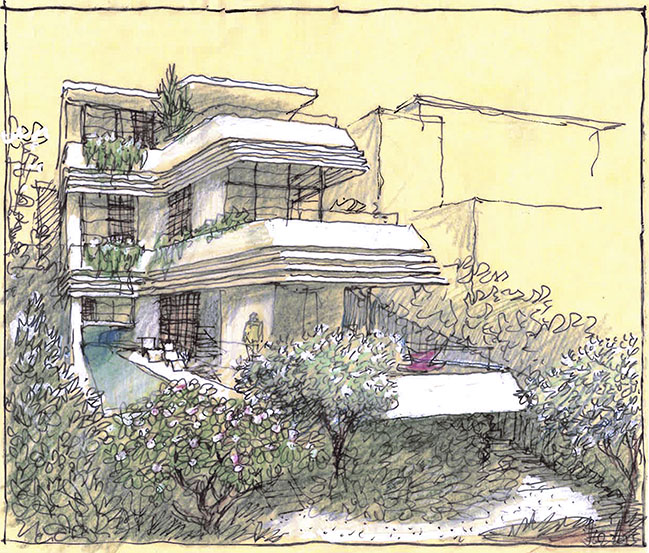
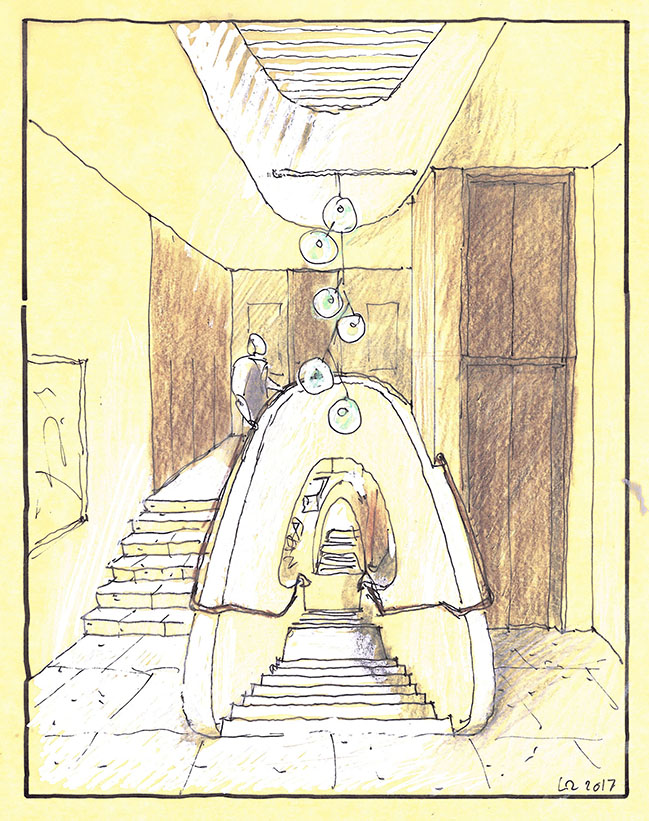
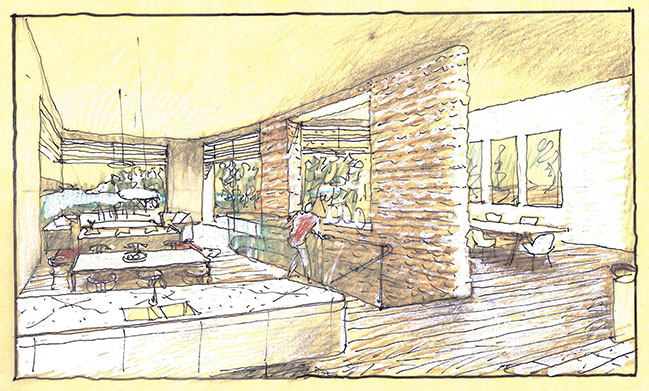
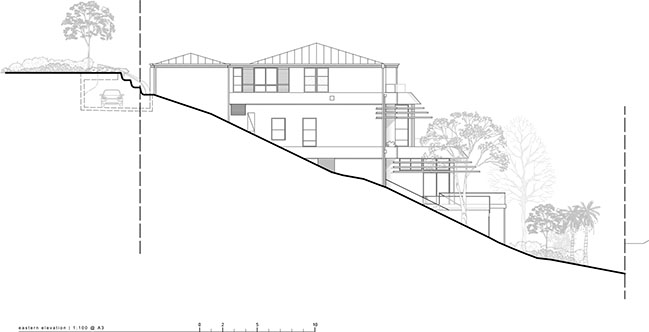
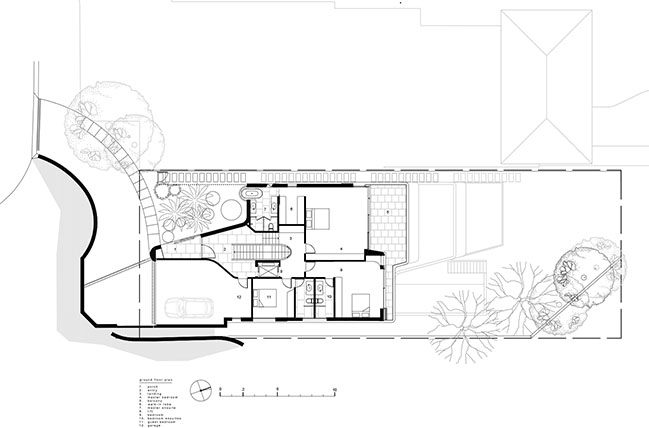

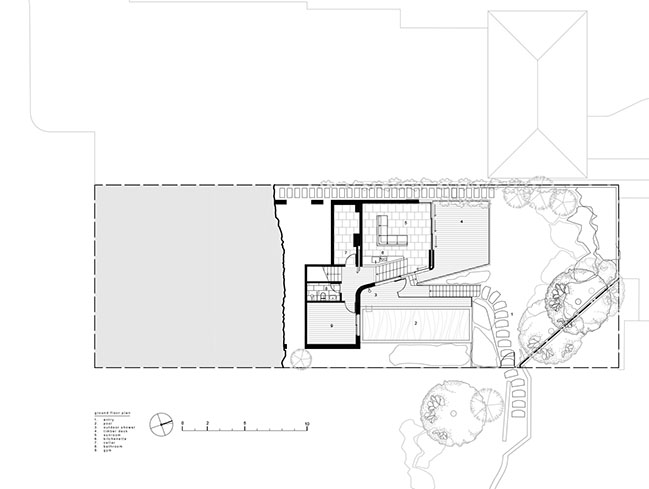
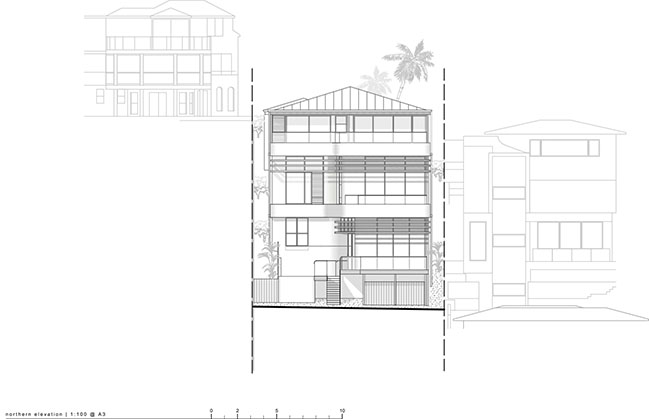
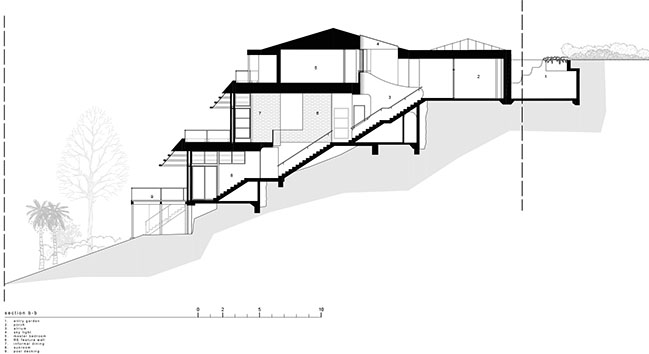

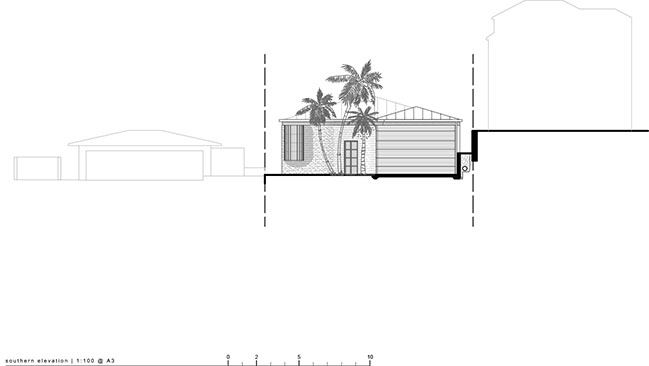
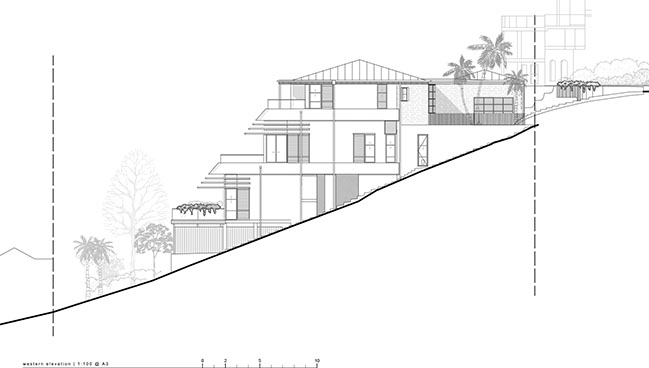
Earth-Ship by Luigi Rosselli Architects
03 / 14 / 2023 Earth-Ship embraces rammed earth as a construction material to revitalise and anchor an existing late twentieth-century stilt house to its surroundings on the steep slopes of Sydney's beautiful natural harbour...
You might also like:
Recommended post: Shoku-tei Sushi, Shenzhen by NATURE TIMES ART DESIGN
