05 / 01
2015
Renovated from an attic in the historic center of the city of Cuneo, Italy by C Studio Architettura & Design, the modern apartment
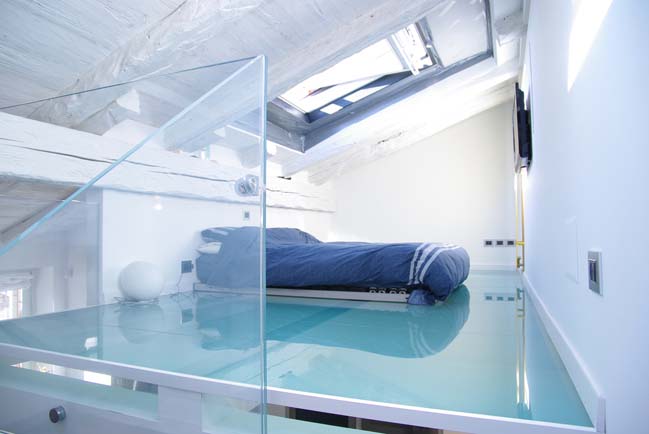
According to the architects: LIGHT is the essential word in the development of this architectural project, realized making the most of the space, as requested by the customer. Therefore was created an intermediate floor to make the bedroom; this new floor compromised the light in the spaces underneath,
both for the kitchen area and the bathroom, positioned behind the kitchen wall. So a glass floor allows light to pass to the floor below, generating the effect of a bed laid down on the water. Also the stairs had to have a striking effect, not creating too much interference with the rest. A stratified glass balustrade is the protection for the stairway and the intermediate floor.The laundry with walk-in closet, is filtering the living room from the bathroom, with its particular ceiling made of glass and iron beam.The furnishings finalize this little loft, delineating the owners eccentricity.
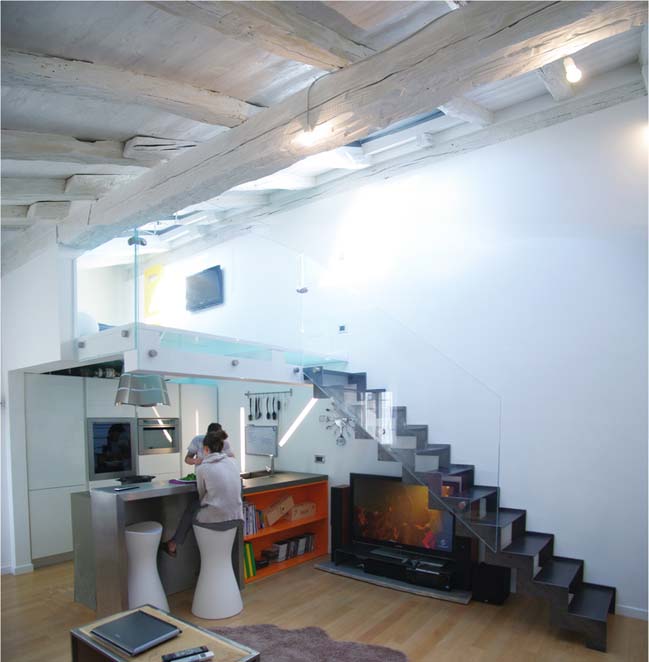
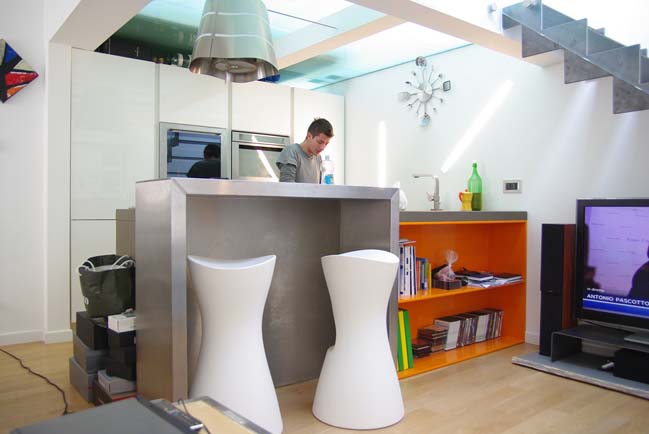
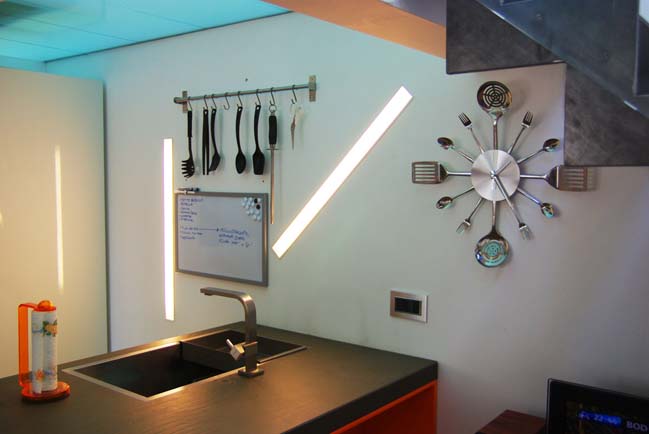
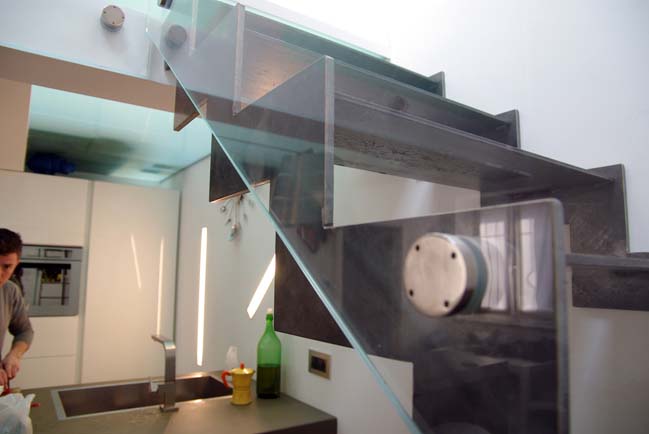
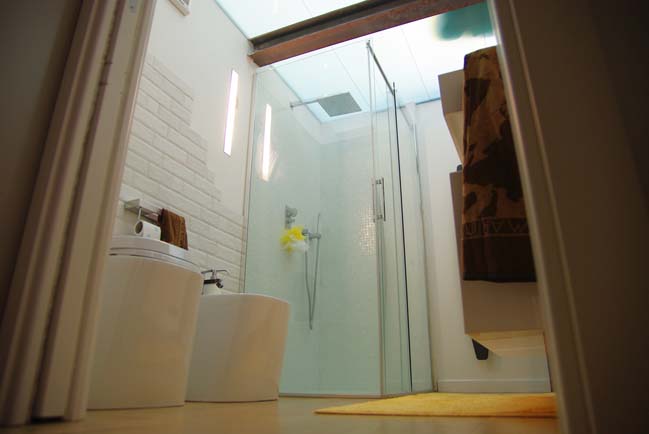
keyword: apartment
Eccentric loft by C Studio
05 / 01 / 2015 LIGHT is the essential word in the development of this beautiful modern apartment that was completed by C Studio Architettura & Design
You might also like:
Recommended post: Closse Residence: Single family house in Canada
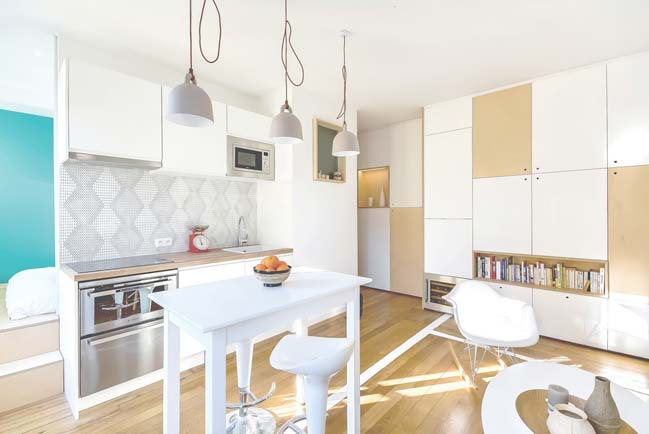
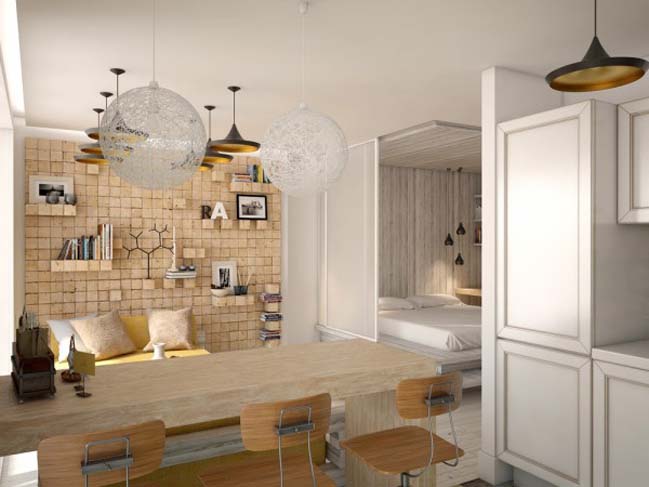
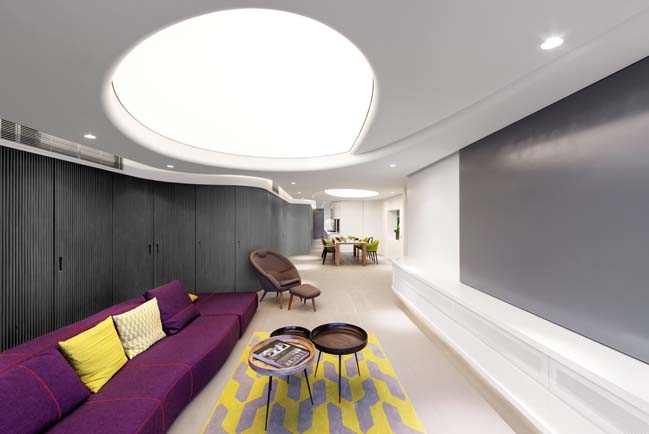
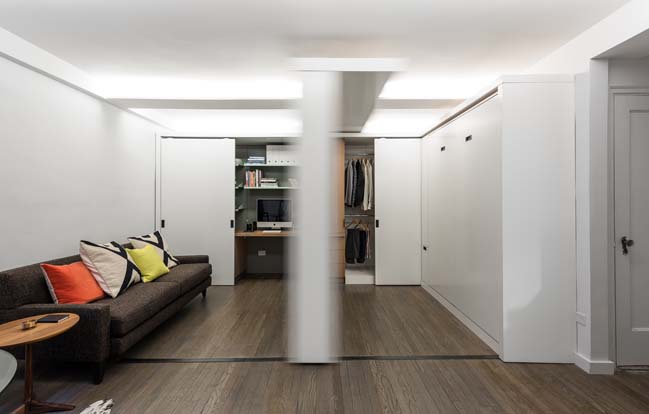
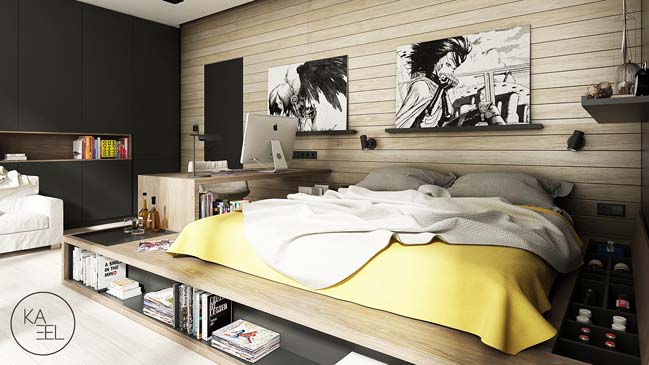
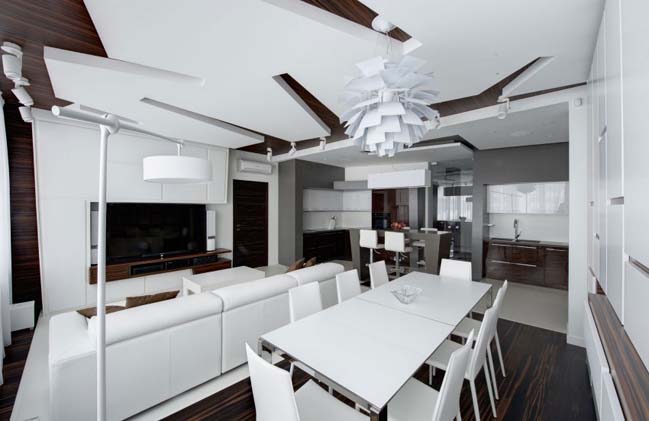
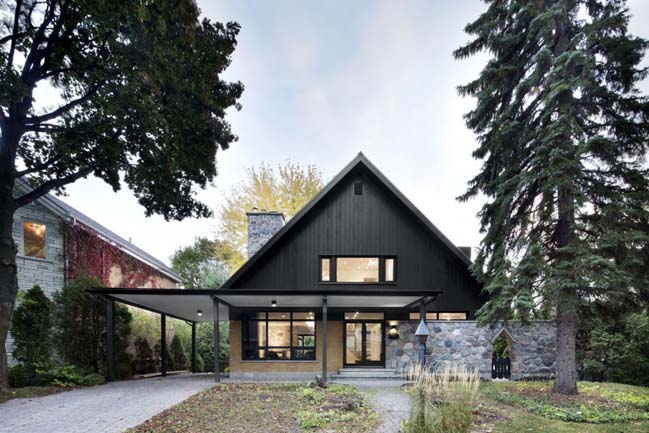









![Modern apartment design by PLASTE[R]LINA](http://88designbox.com/upload/_thumbs/Images/2015/11/19/modern-apartment-furniture-08.jpg)



