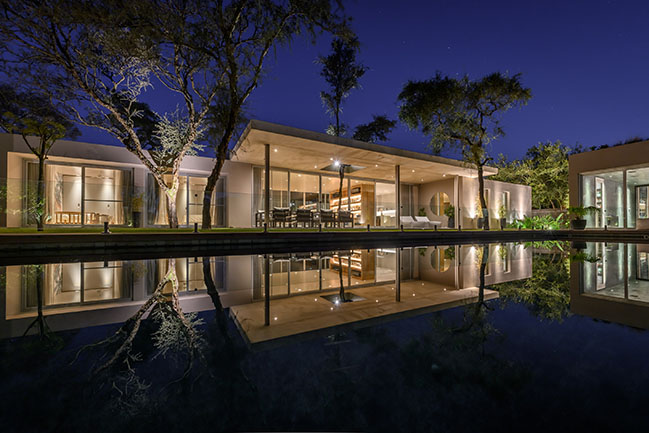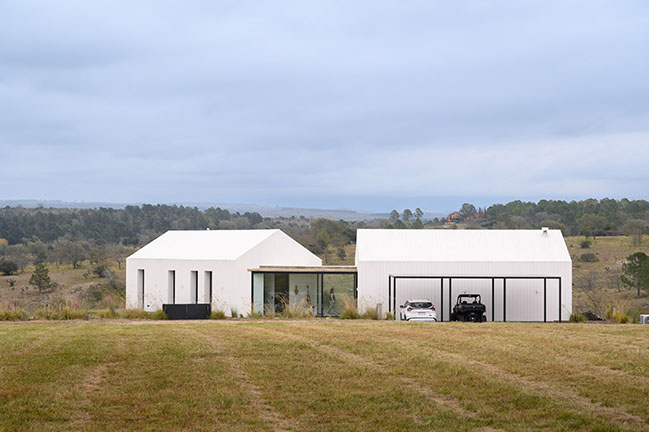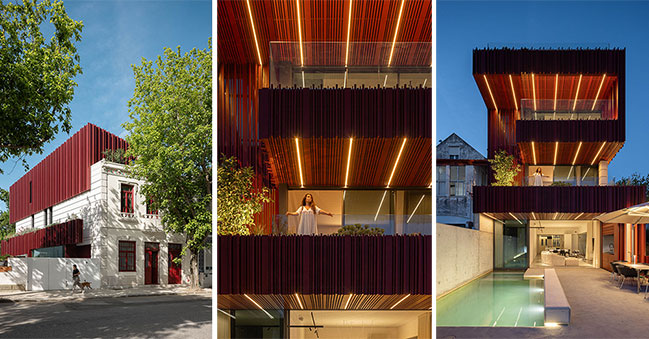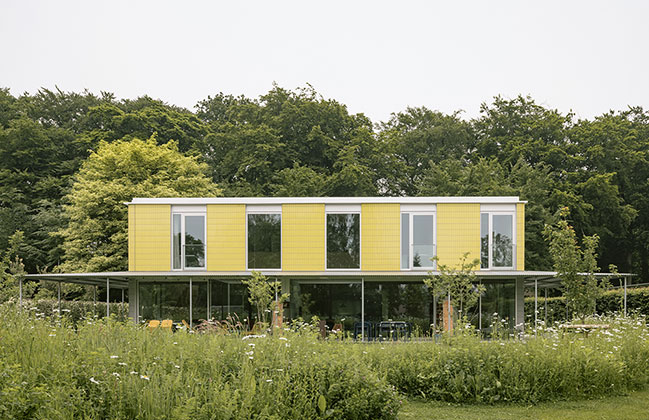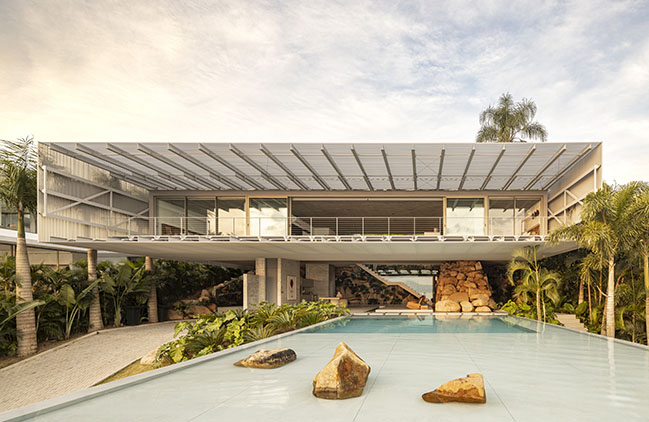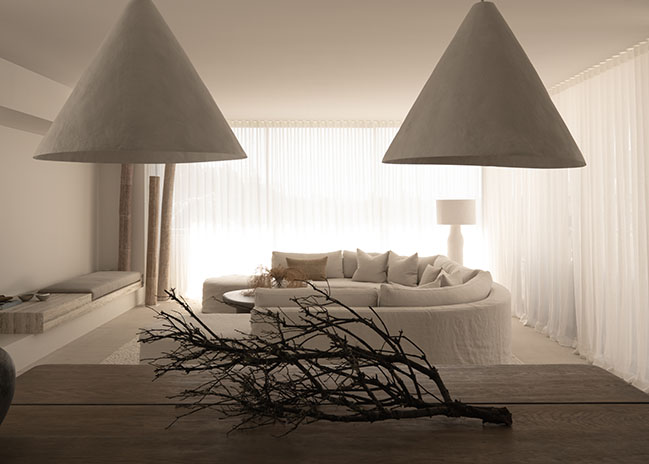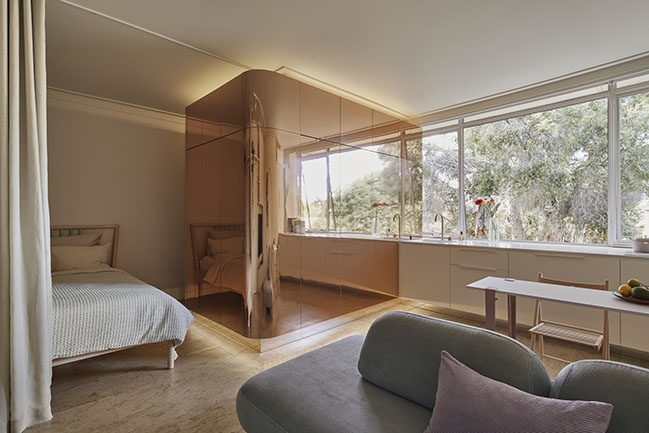09 / 06
2024
Located off a busy retail/commuter street in Toronto, this house was conceived as a simple architectural proposition: a box with one spatial gesture that attempts to enhance common social patterns in the public spaces of a home...
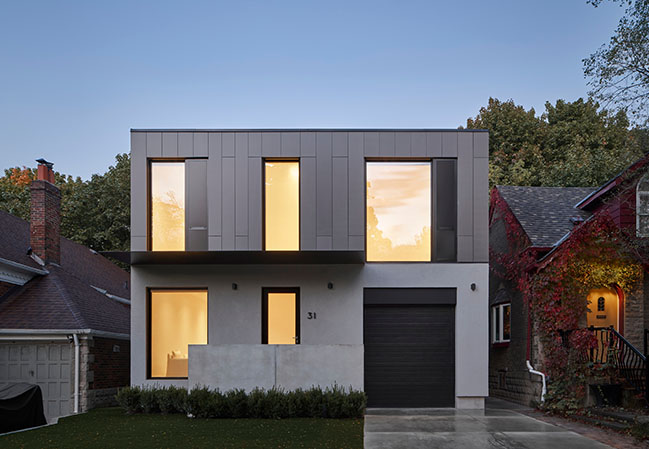
> Cherry Valley by StudioAC
> Pape Loft in Toronto by StudioAC
From the architect: Entry through the front of the house is modest, and comprised of a small entry closet flanked by a reading lounge. This transitions to a flexible dining area. At this point, a spatial tangent funnels one's experience and eye towards the full width of the home. The space is centered around a sculptural island that, at first glance, presents a knife edge towards the viewer while it funnels towards the rear, producing an unfamiliar triangulated form.
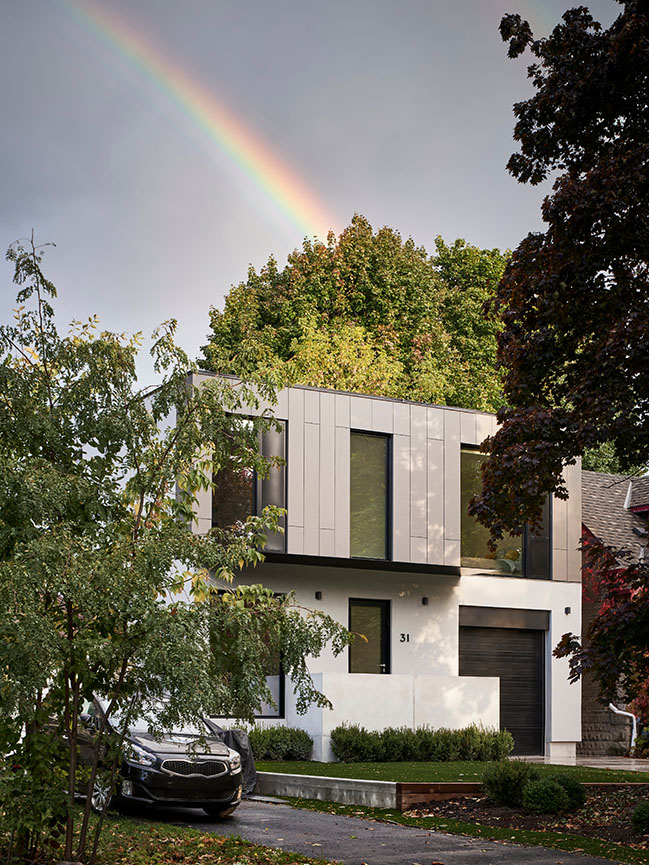
It is this triangular form that allows for a more integrated and multi-faceted social interaction between inhabitants. The three sides of the island, one for sitting, watching, and cooking, allow users of each to interact simultaneously. This same sculptural element has a fourth function not initially observed: when users ascend into the living room via a few steps to the island, a piece of furniture becomes a wall, like a piece of architecture that defines and humanizes the open floor plan. Once seated your sense of space is altered and you feel comforted by the object in front of you.
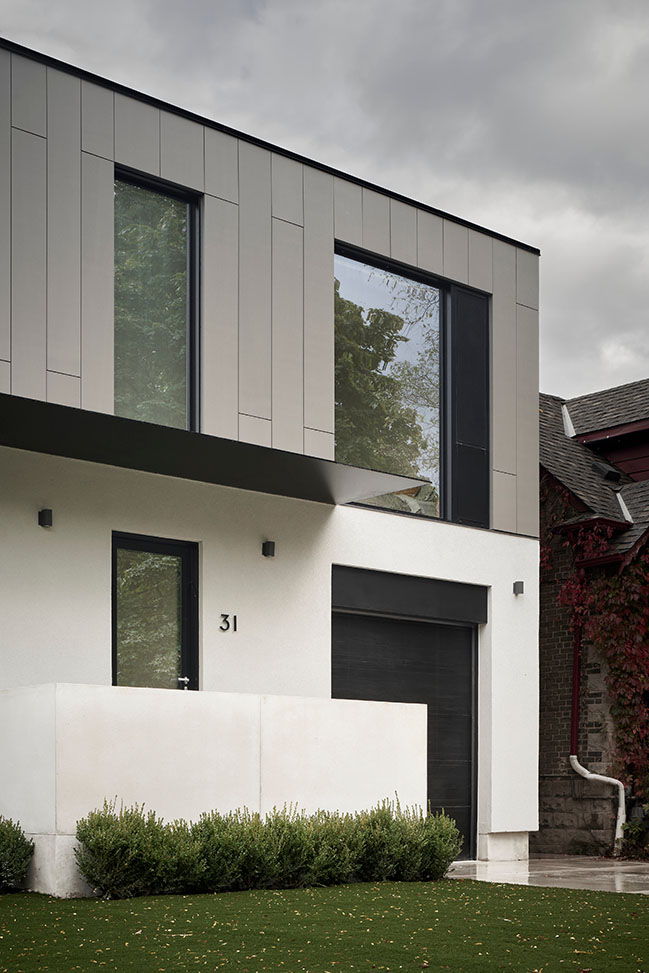
The simplicity and singularity of the project was furthered through material selection and application. Consistency of the material approach, from exterior through to the most private of spaces, maintains the simplicity and calmness of the home. Large openings in the façade provide ample natural light, and are often flanked by opaque operable panels to provide fresh air when desired.
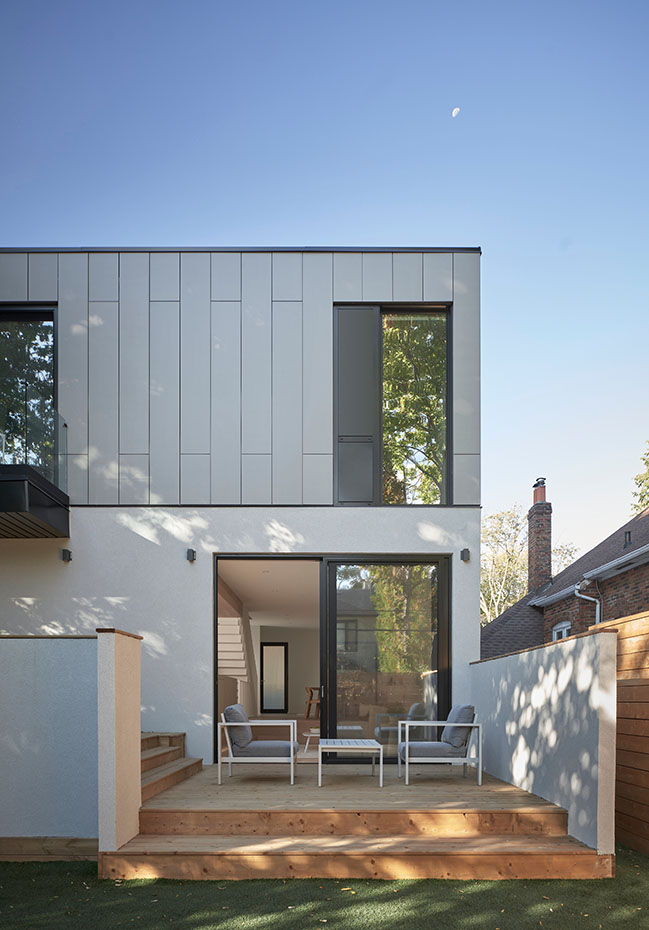
Architect: StudioAC
Location: Toronto, Canada
Year: 2020
StudioAC Team: Jonathan Miura, Jennifer Kudlats, Andrew Hill
Structural Engineering: Blackwell
Construction Management: SteinRegency
Photography: Doublespace Photography
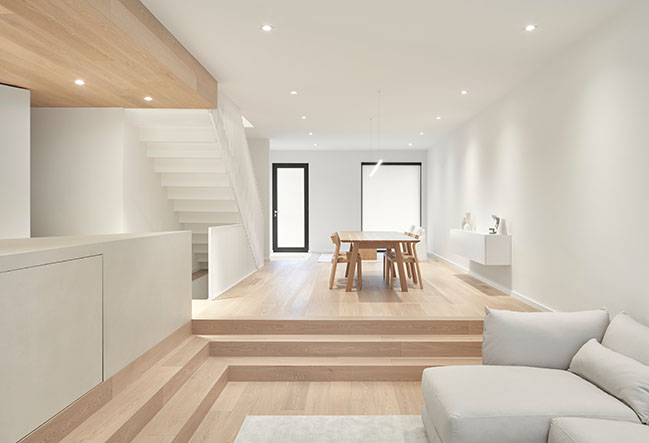
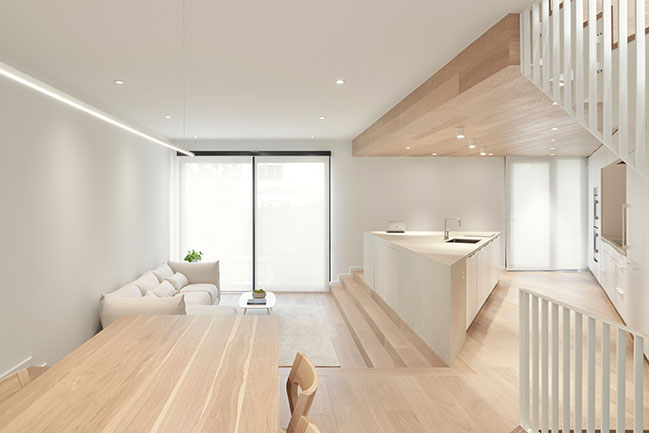
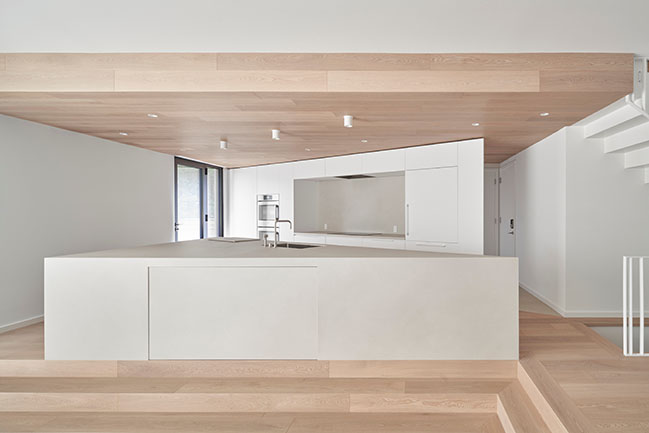
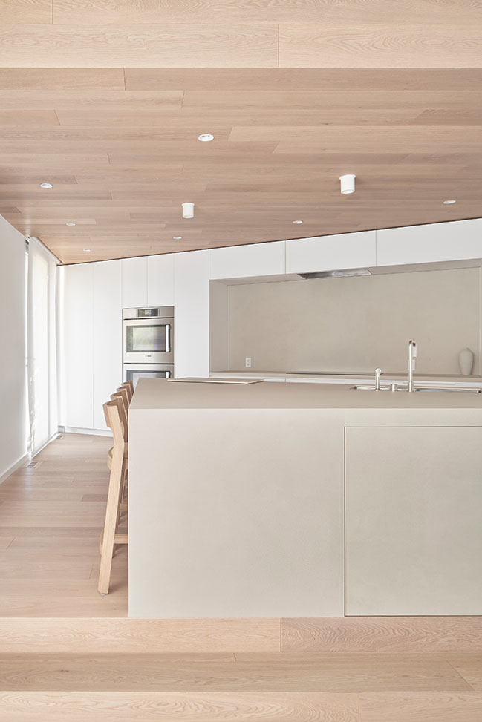
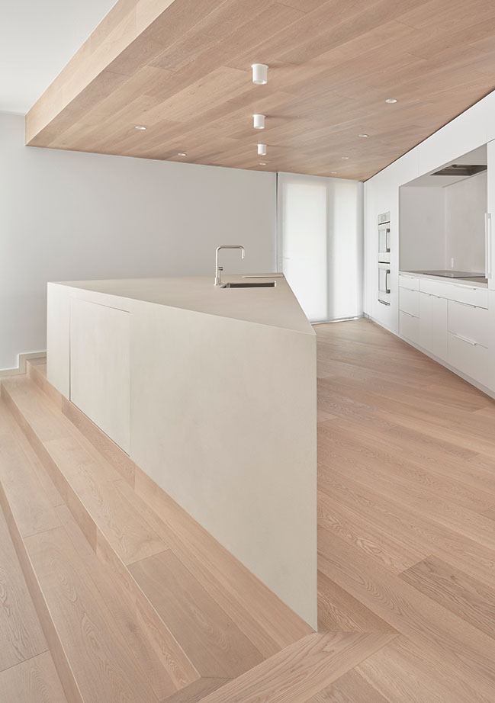
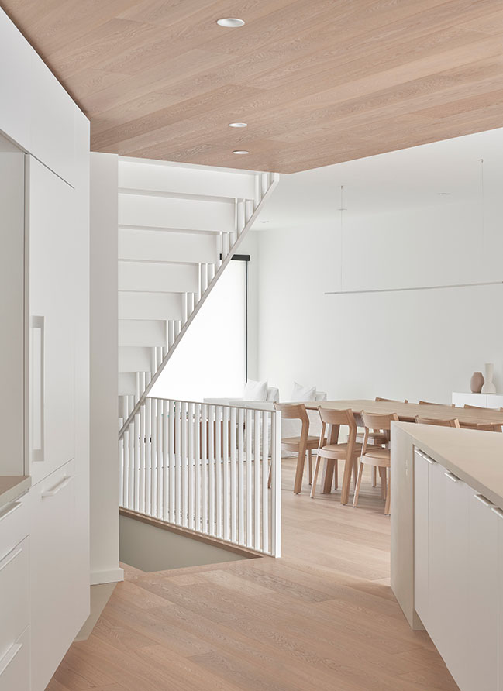
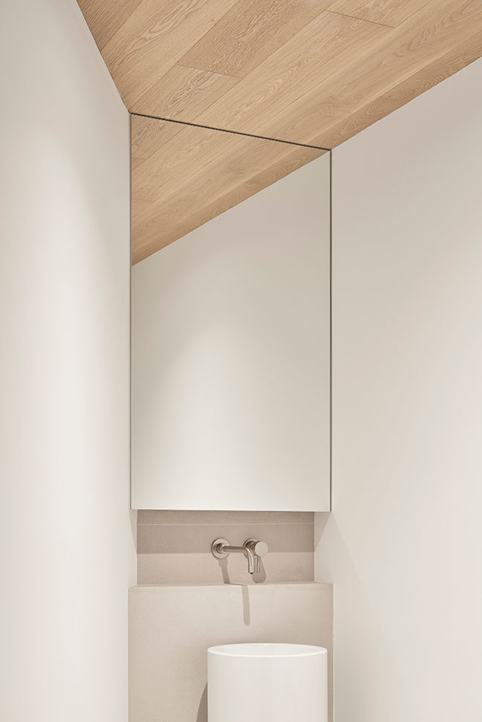
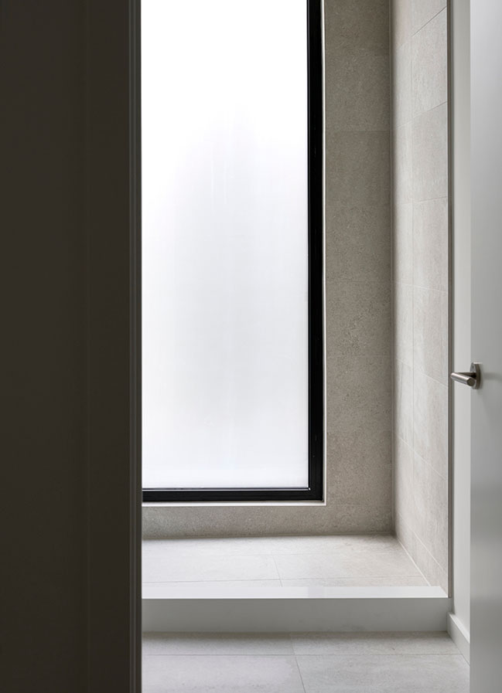
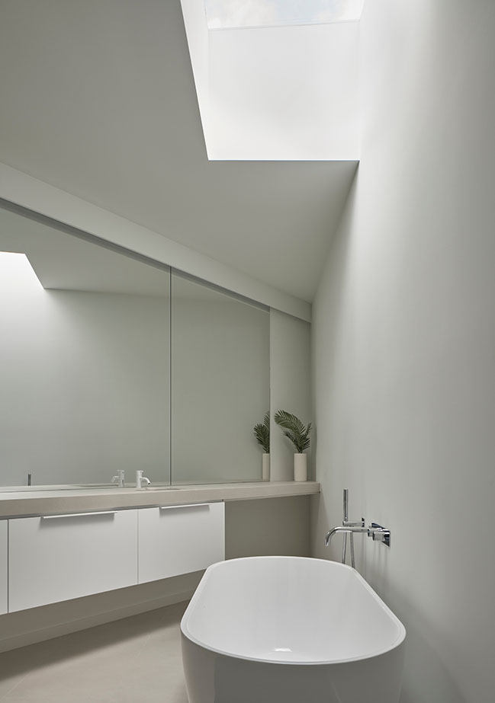
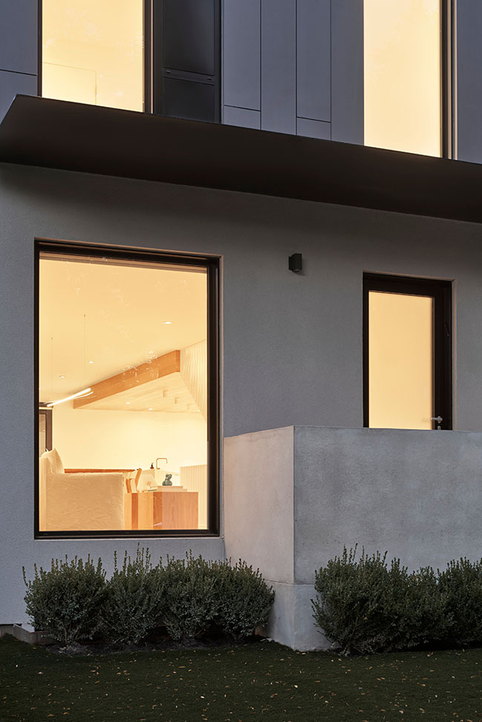
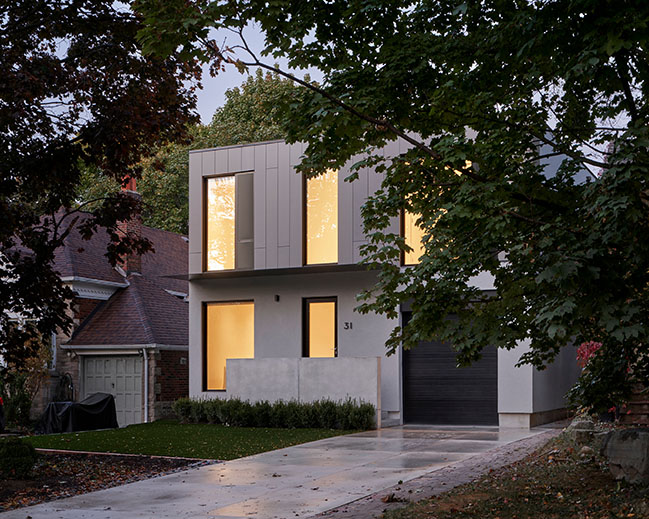
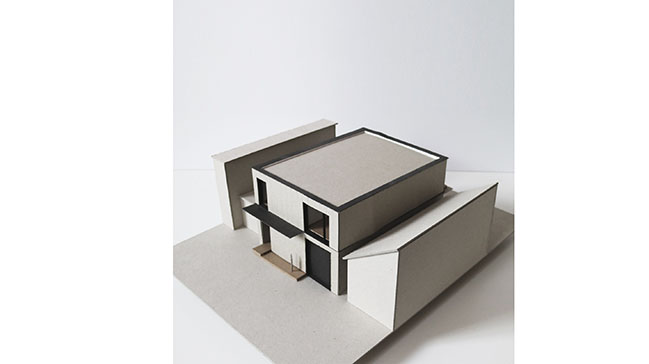
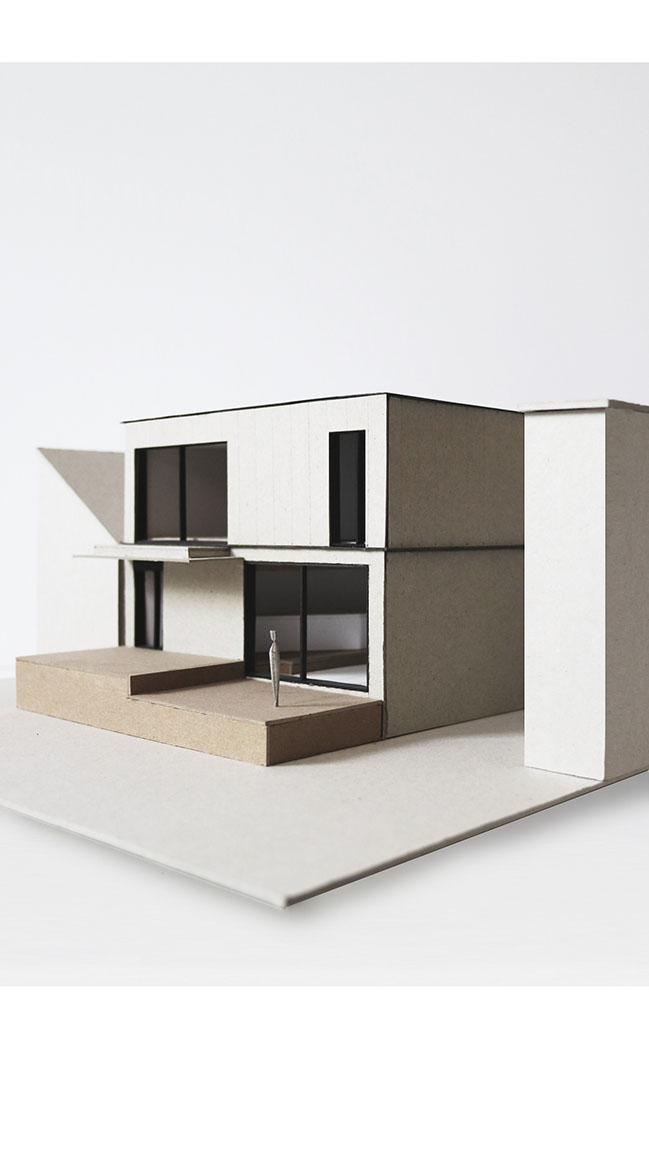
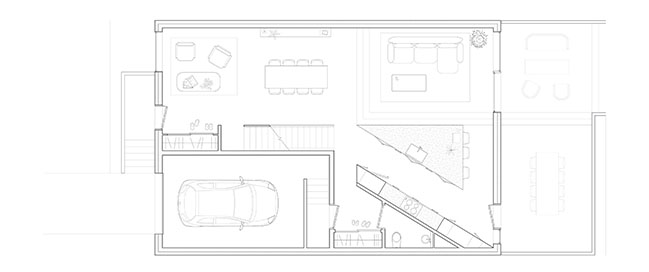
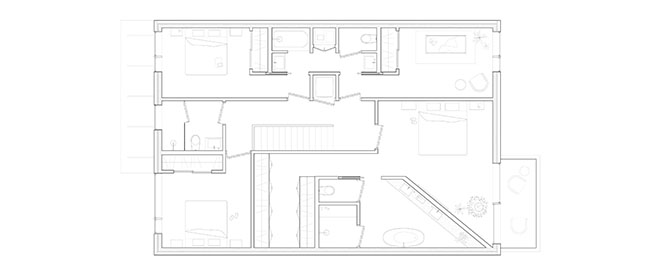
Eglington W House by StudioAC | A Minimalist Box Enhancing Social Spaces
09 / 06 / 2024 This house was conceived as a simple architectural proposition: a box with one spatial gesture that attempts to enhance common social patterns in the public spaces of a home...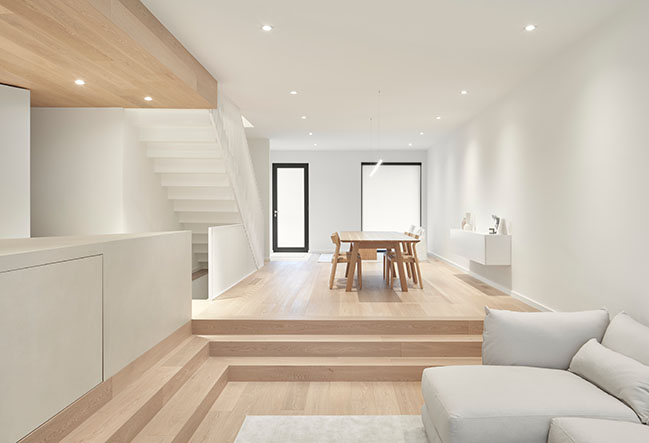
You might also like:
