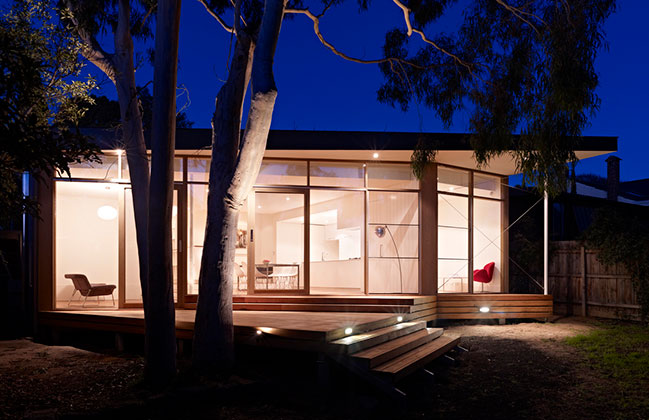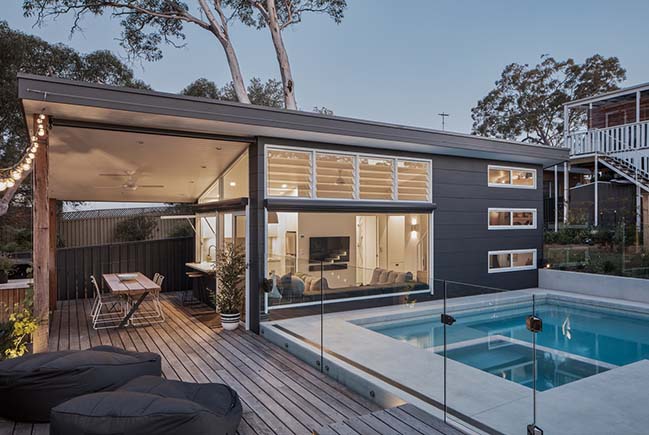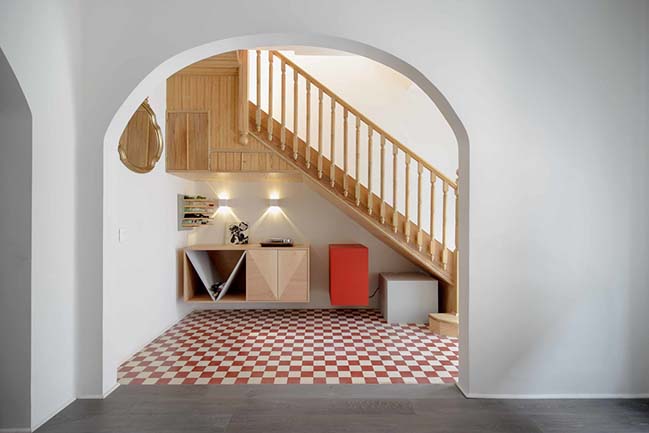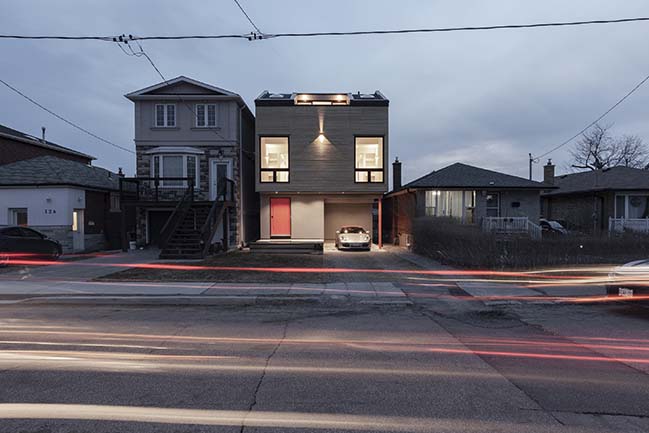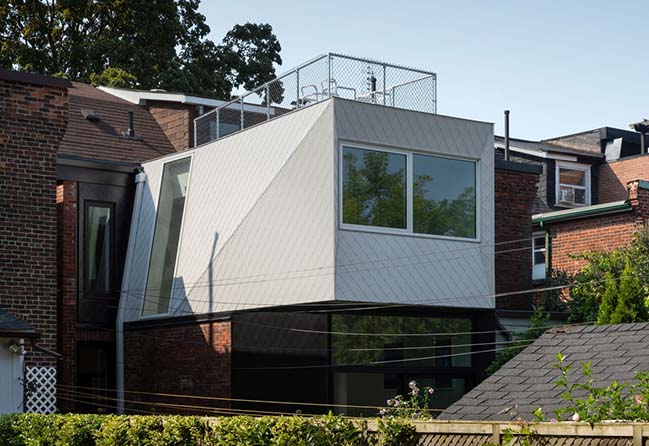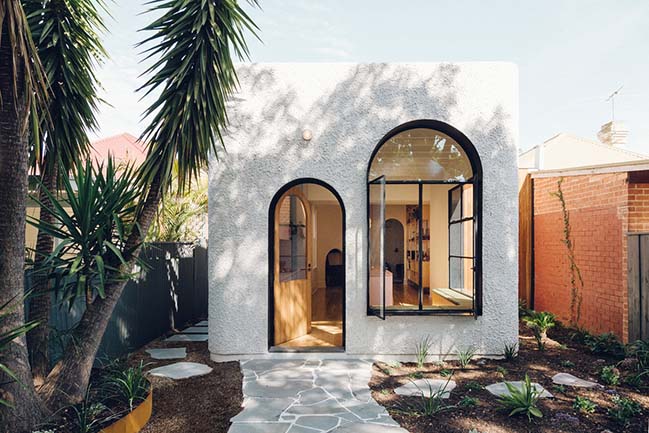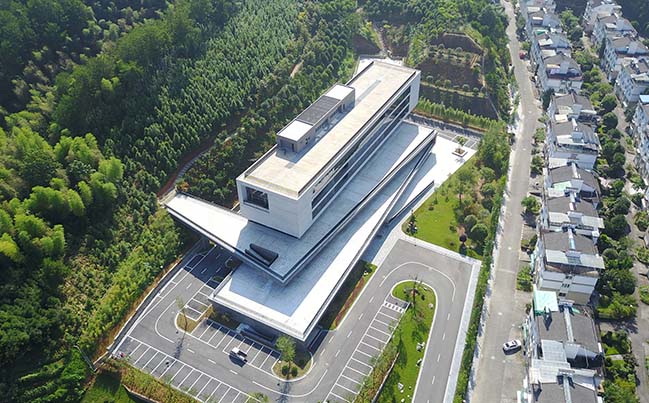05 / 07
2019
This project, a Victorian terraced house in Islington, comprises of a side and roof extension, as well as extensive internal refurbishment. Featuring open-plan kitchen, dining and living areas on the ground and lower-ground floors, Elfort Road House has been transformed from dark and cluttered into light and spacious.
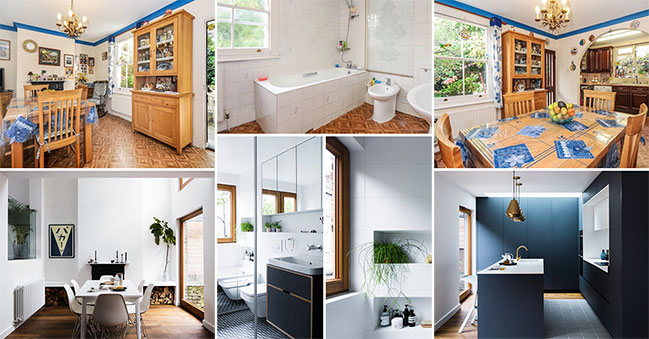
Architect: Amos Goldreich Architecture
Location: London, UK
Year: 2018
Project size: 175 sq.m.
Photography: Rory Gardiner
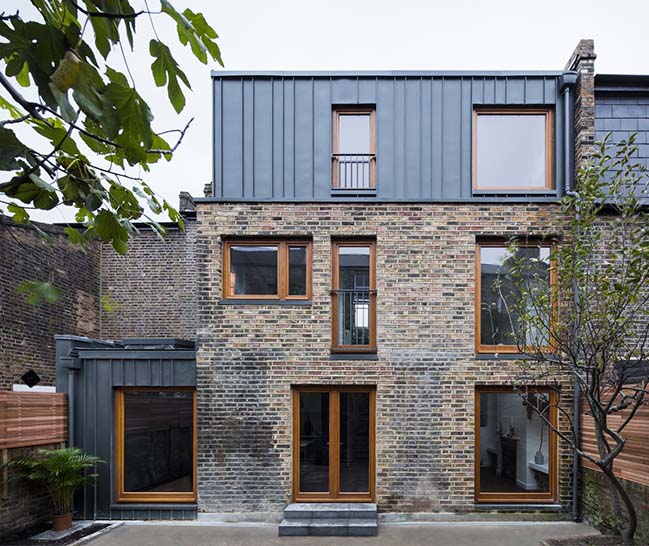
From the architect: Our clients, a young family of three, required a larger property with extensive space. The brief was to create a light, airy, family-friendly environment: an abode featuring sophisticated simplicity, clever uses of space, an open-plan feel for entertaining, contemporary touches, yet with a respect for the original period style and featuring high-quality, timeless design.
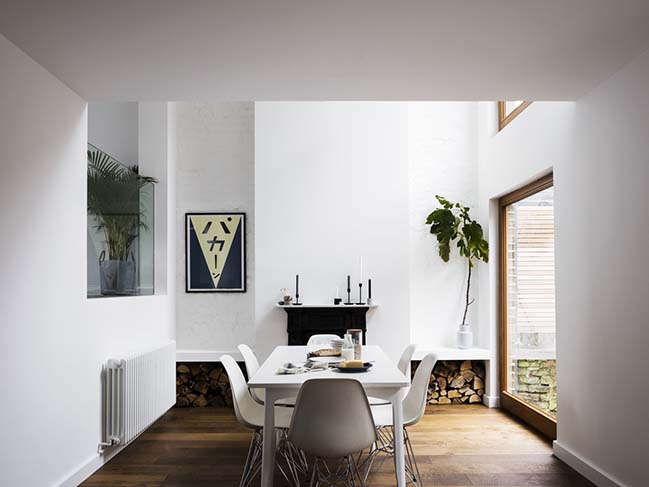
The spaces for eating, living and working are arranged over an open series of half-levels, exploiting volume and light. Removing the third bedroom at the first half-landing resulted in a study half the depth and a spacious double-height living room. This creates a visual connection between the dining room, kitchen, front living room and study.
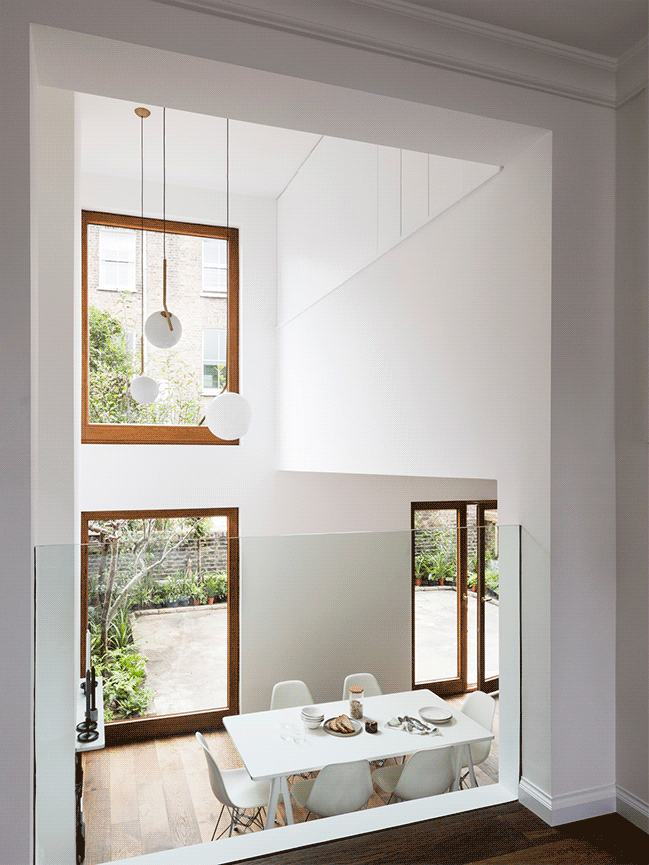
Energy efficient features, including LED lighting and new plumbing with underfloor heating in the kitchen and dining area, also add aesthetic uniformity and reduce clutter. All windows were replaced with double-glazed, timber windows.
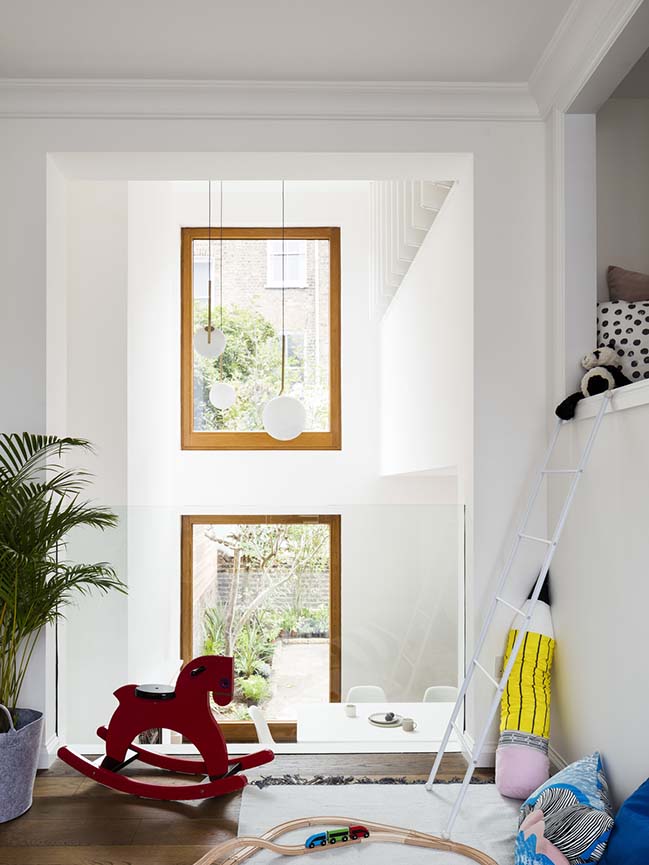
The Clients: “The result has been spectacular: A home we look forward to returning to every day that perfectly complements the needs of our growing family. Every time we open the front door we will be reminded of the care and attention to detail Amos Goldreich Architecture meticulously designed into every corner of our home.”
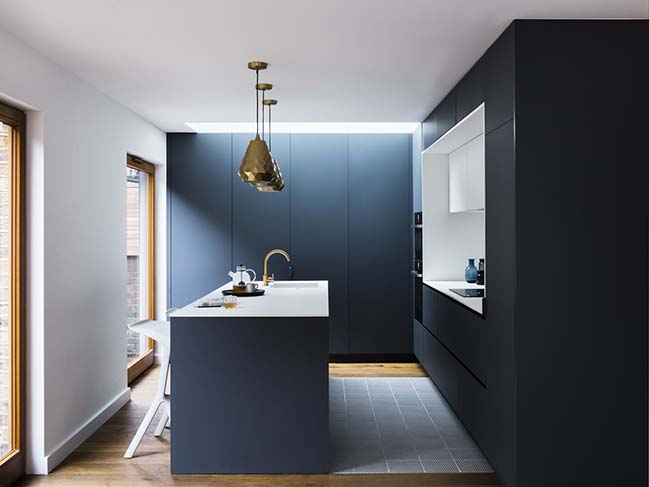
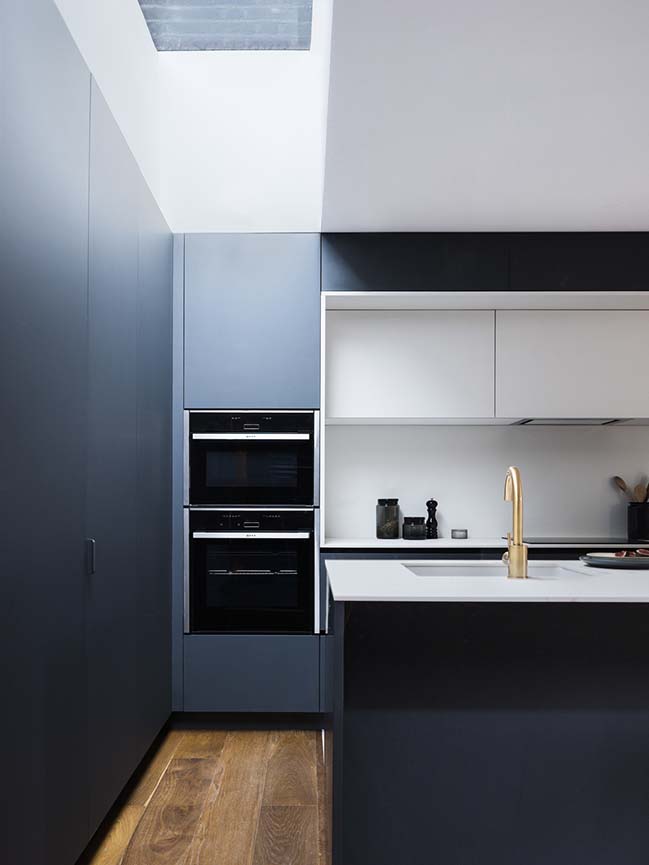
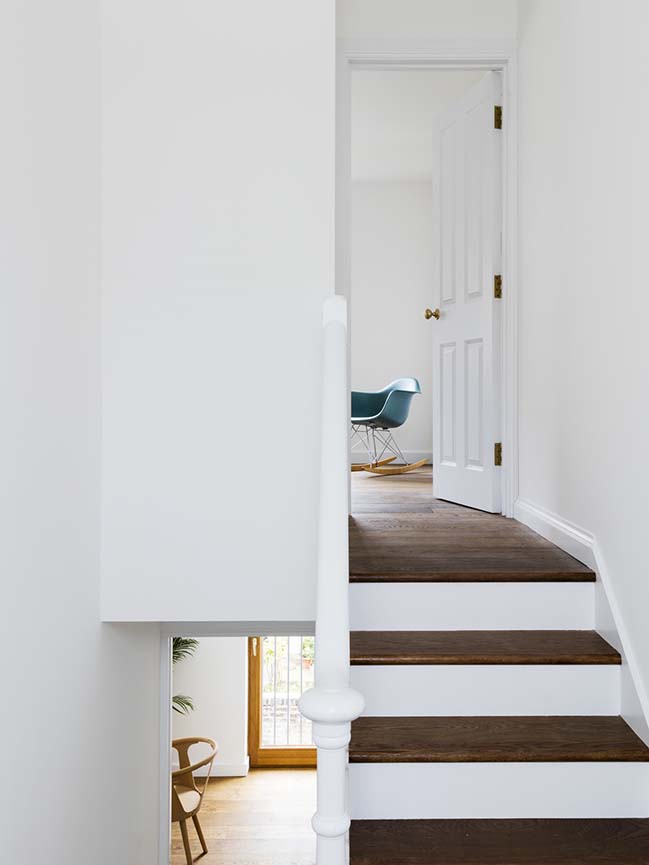
YOU MAY ALSO LIKE: The Ada and Tamar House by Amos Goldreich Architecture
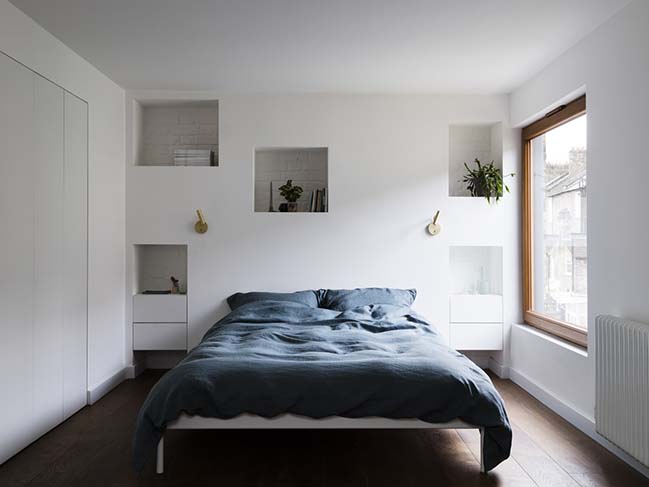
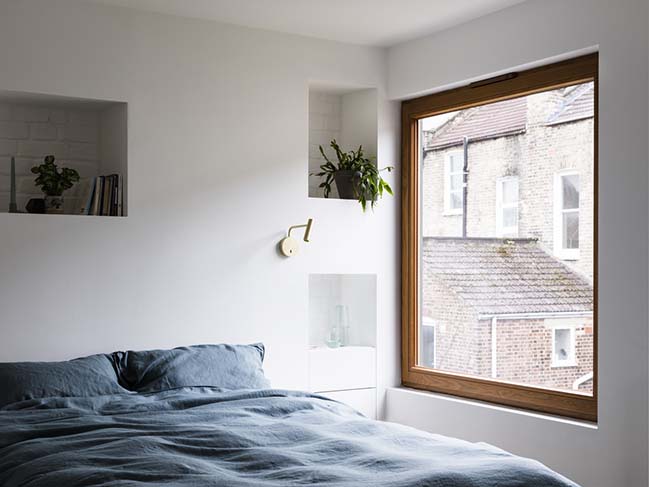
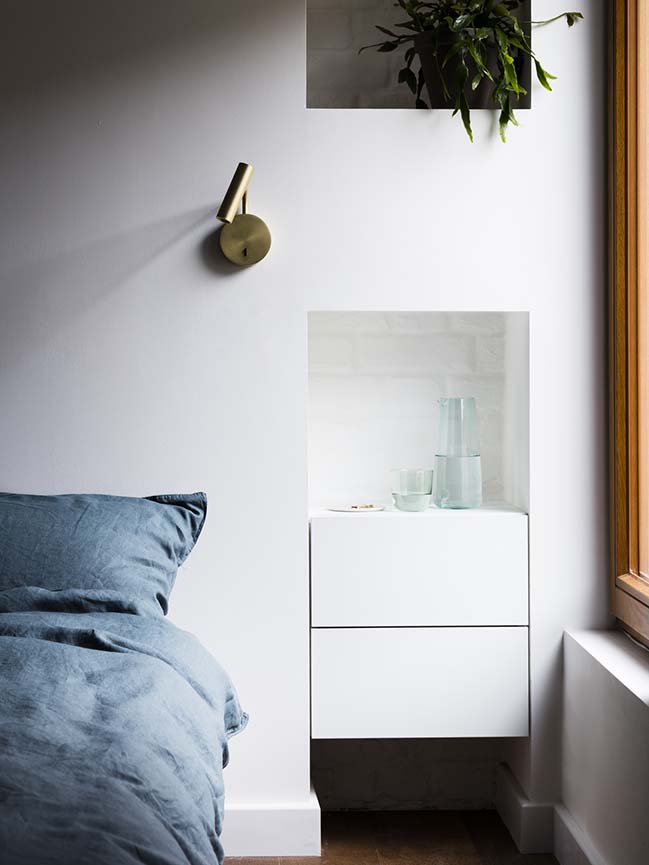

YOU MAY ALSO LIKE: Victorian Townhouse in London by LLI Design
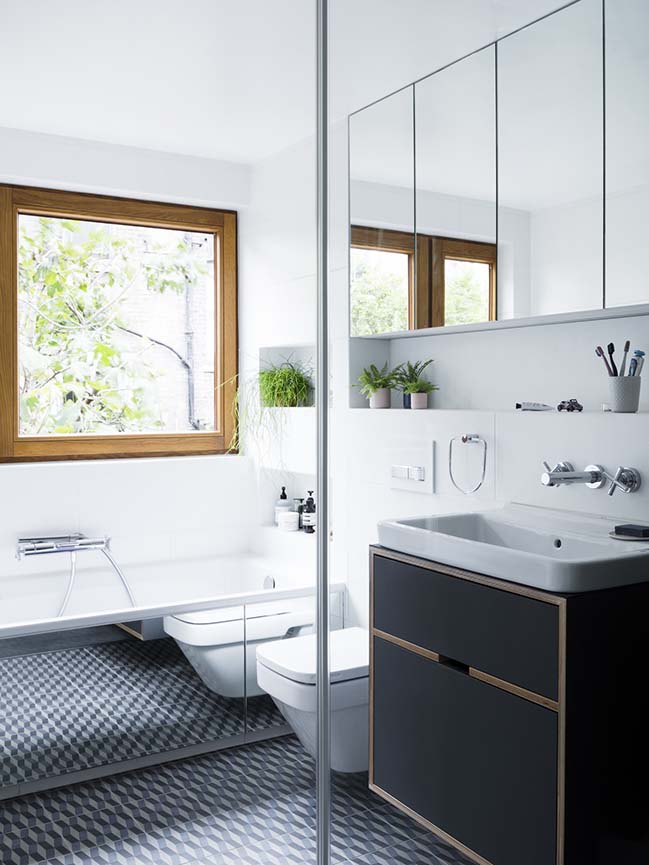
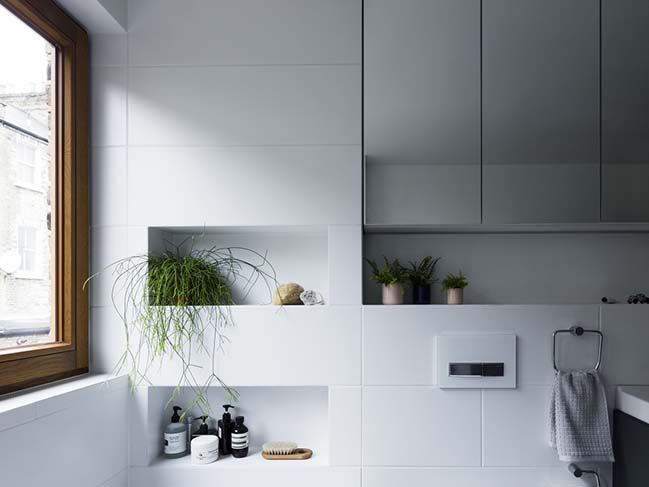
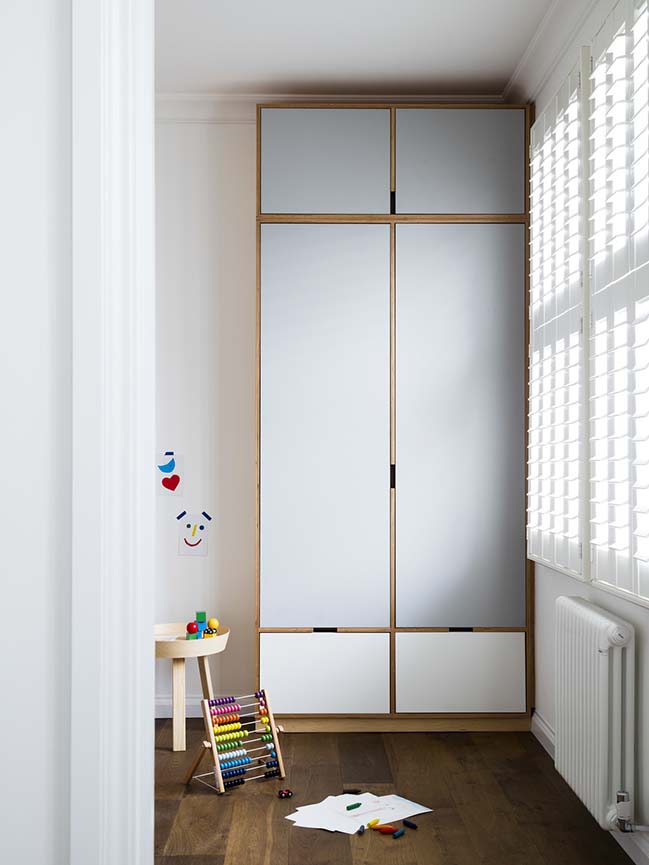
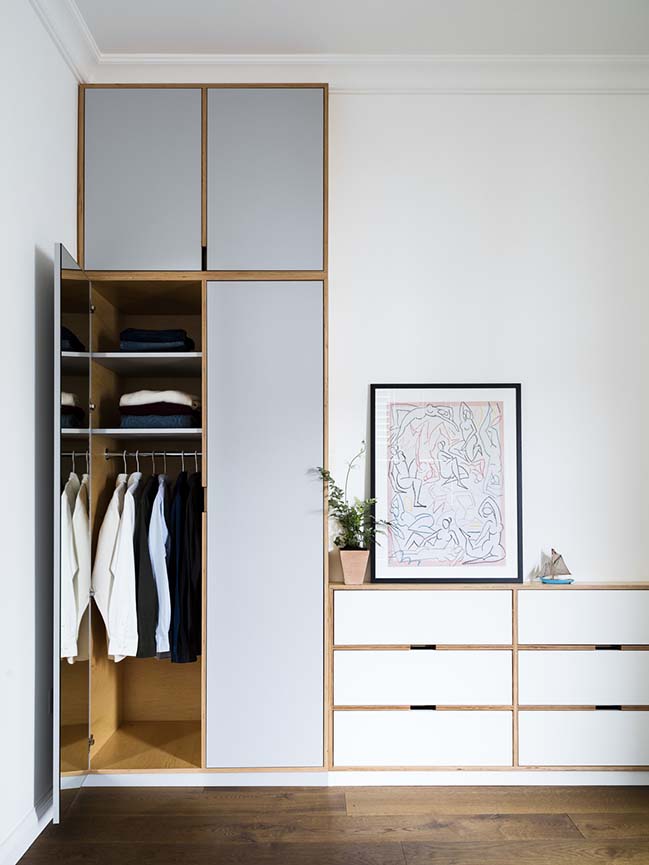
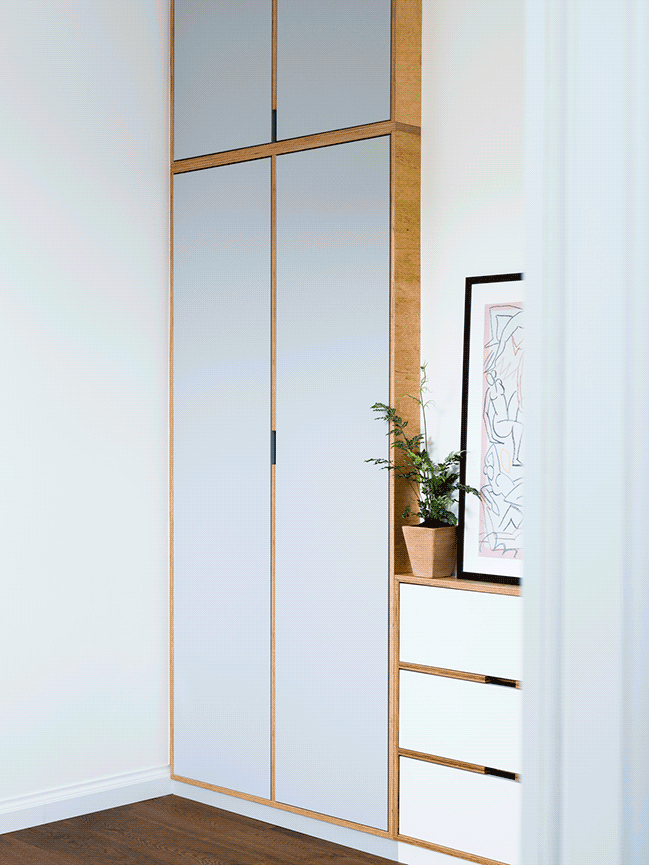
YOU MAY ALSO LIKE: Step House in London by Bureau de Change
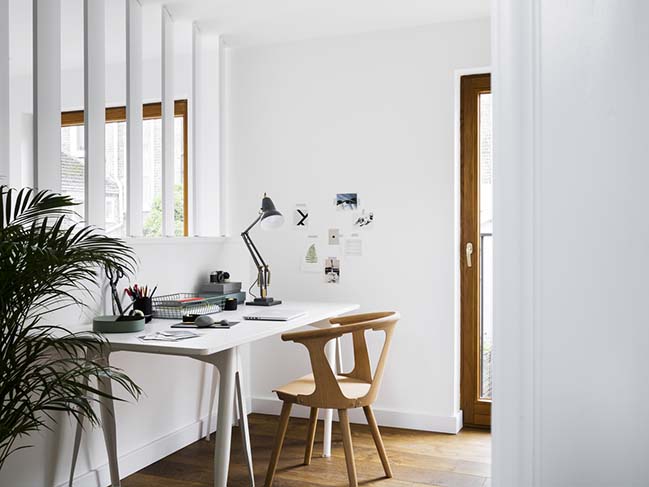
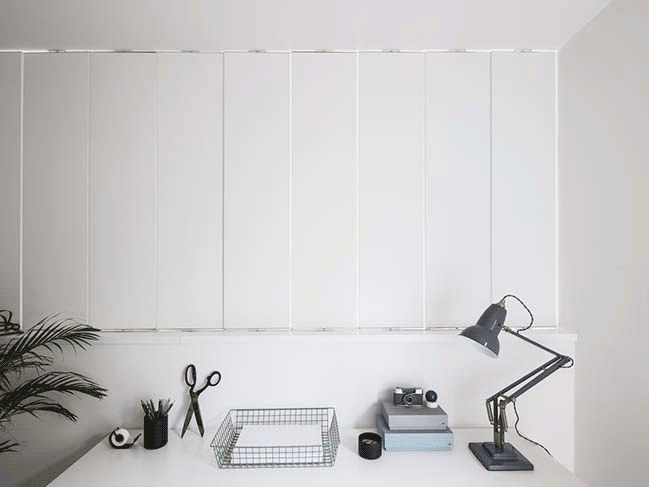
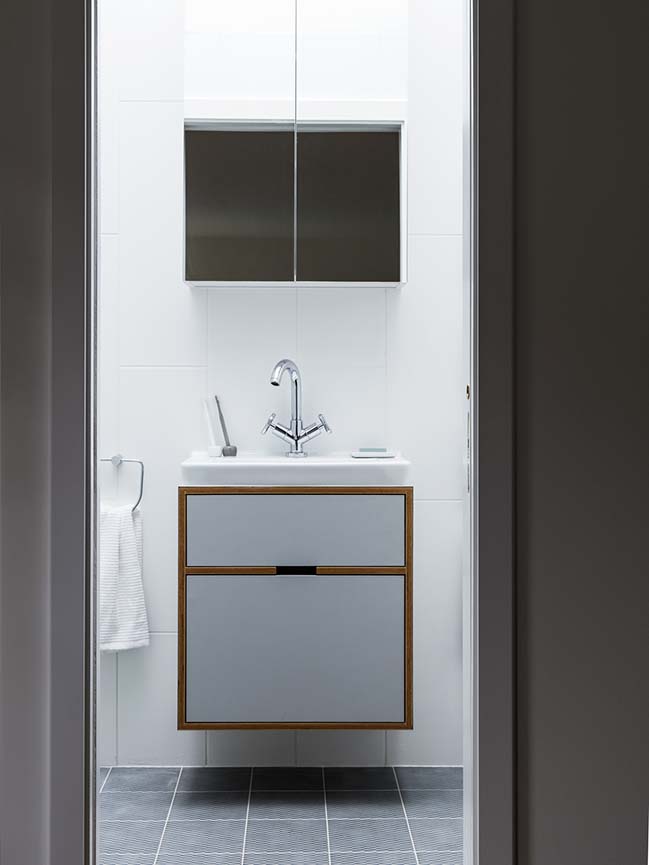
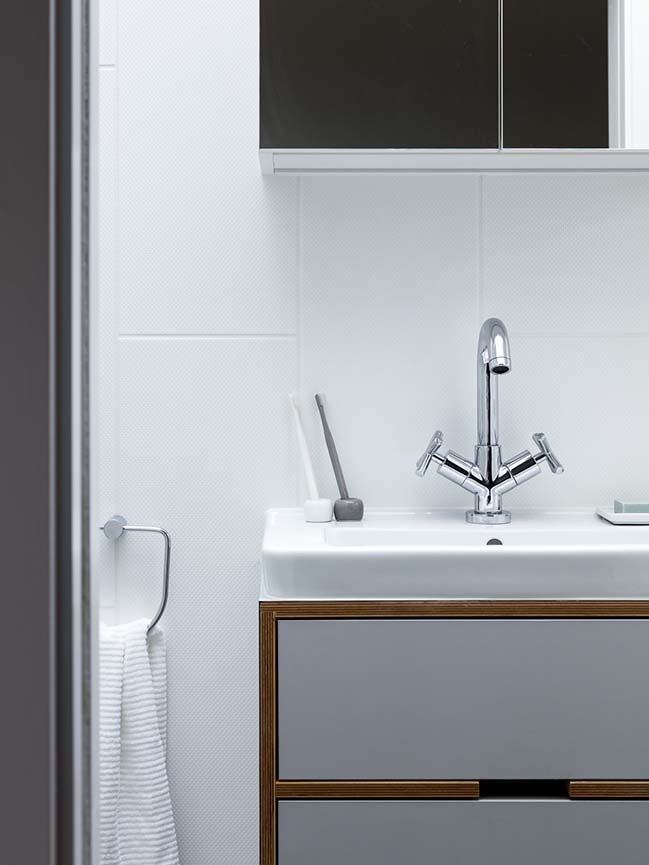
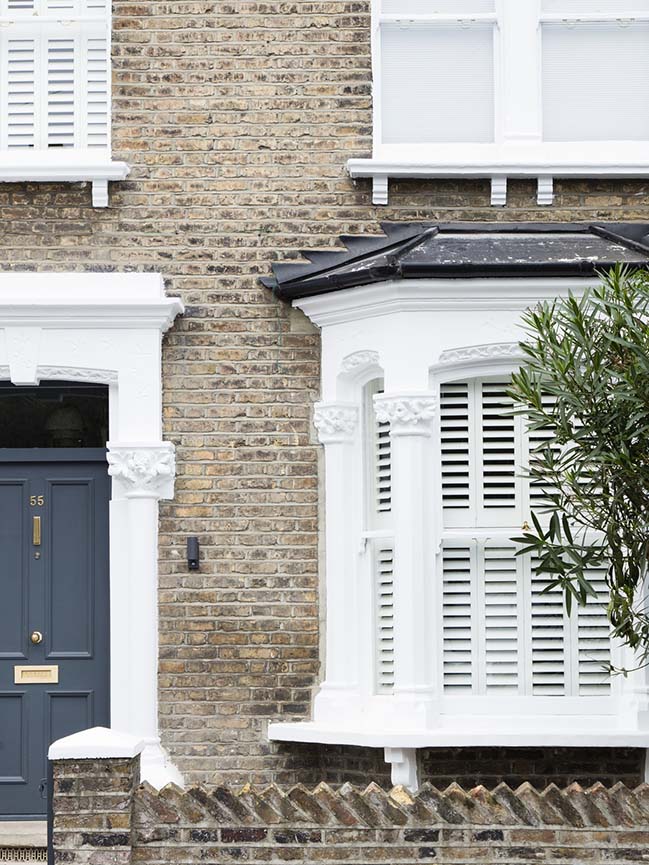
YOU MAY ALSO LIKE: The Curated Home in London by Mustard Architects
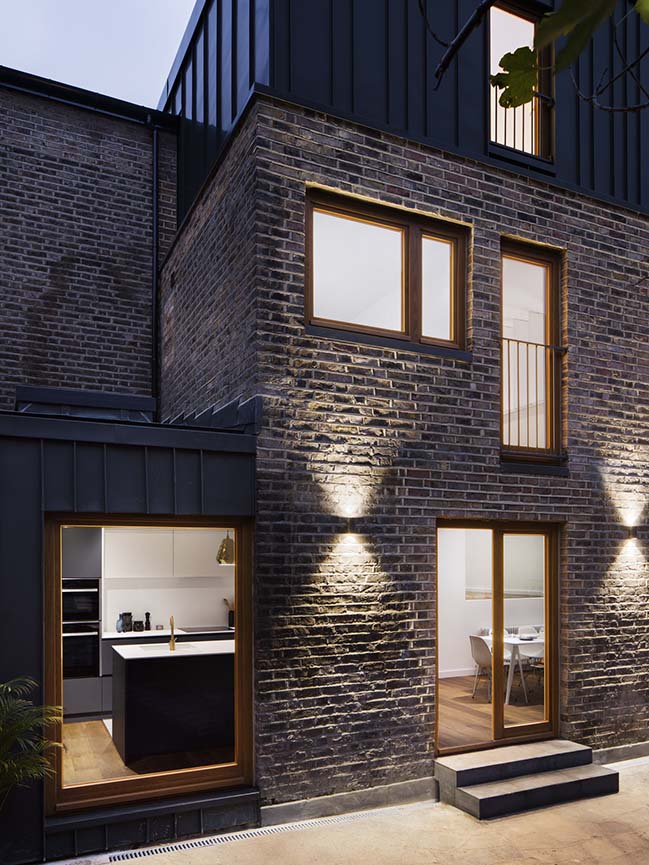
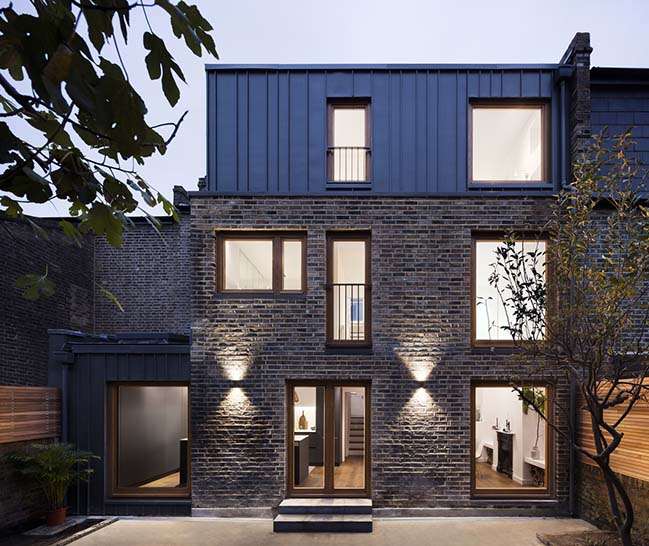
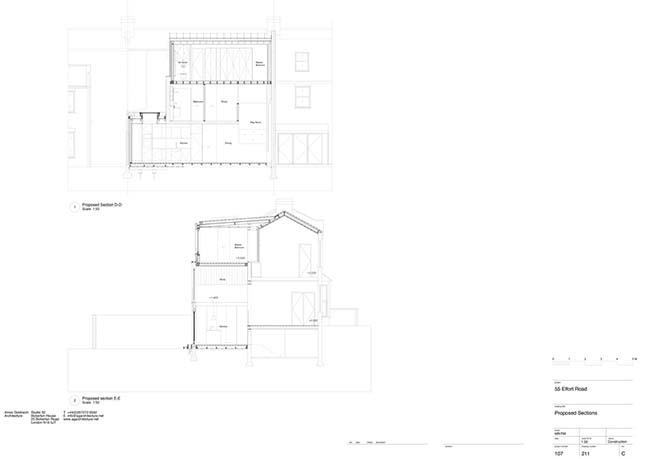
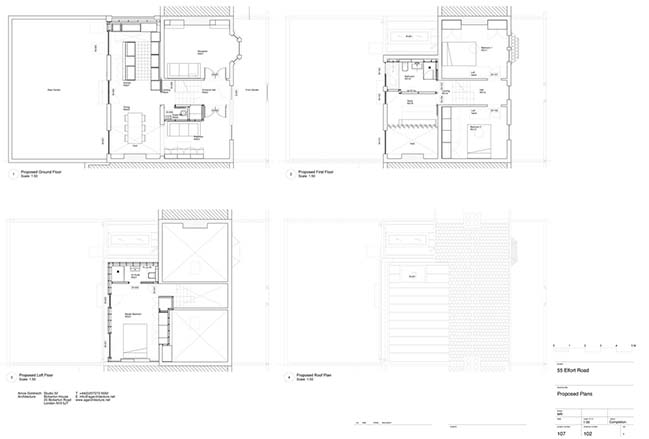
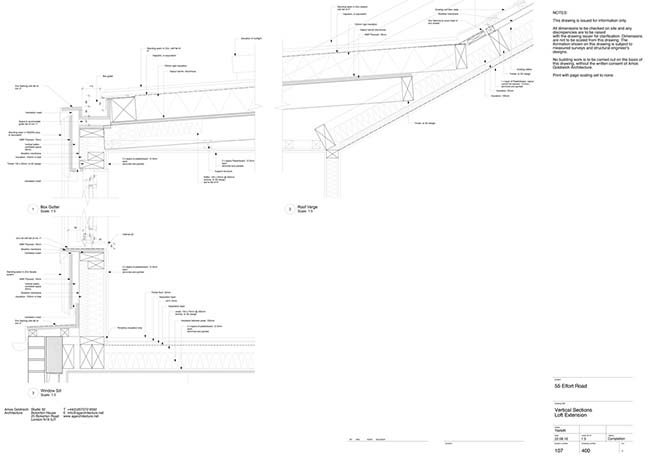
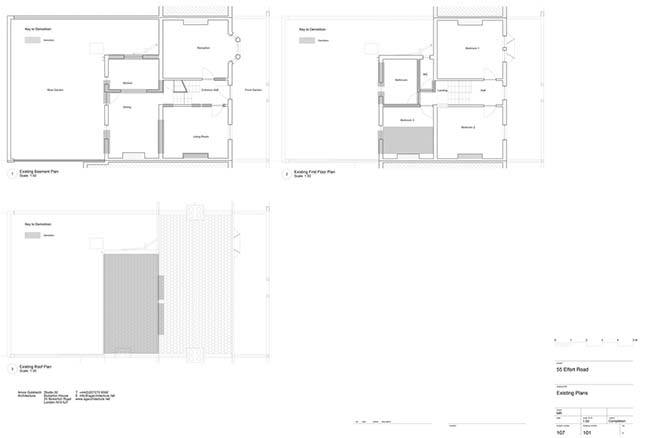
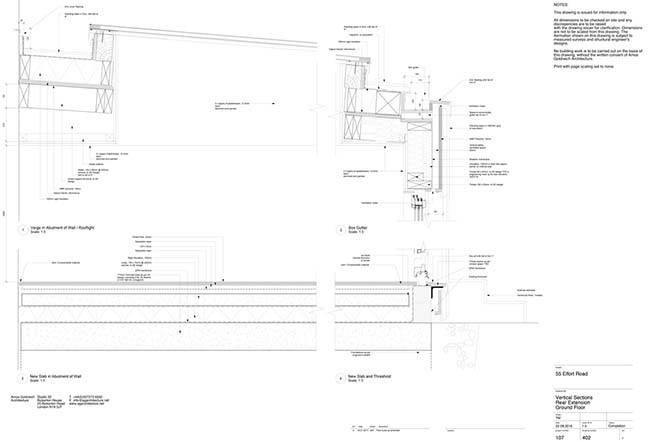
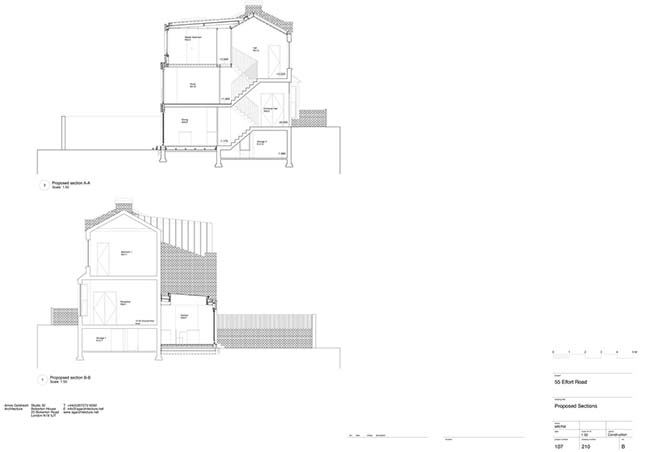
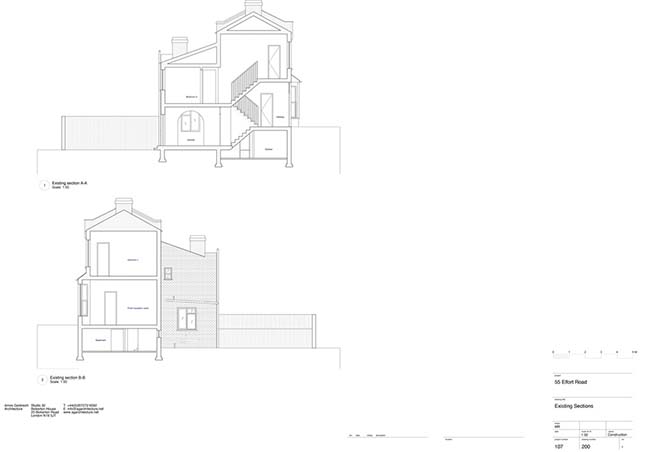
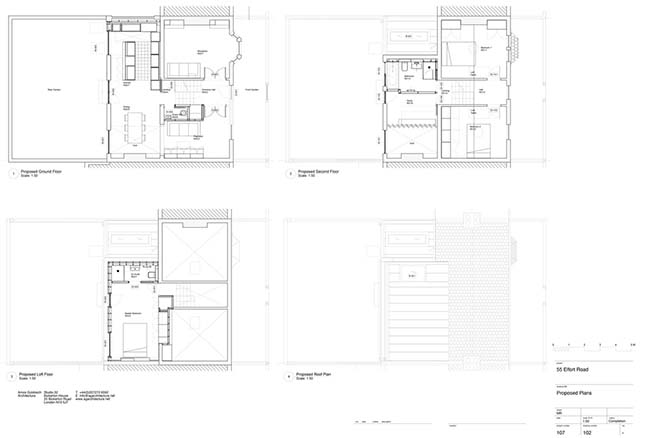
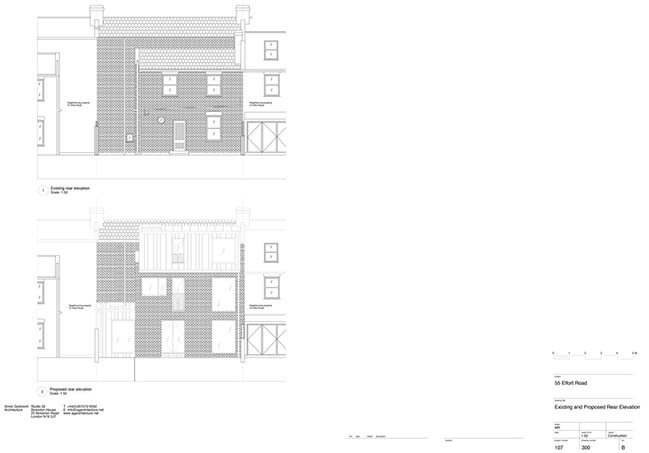
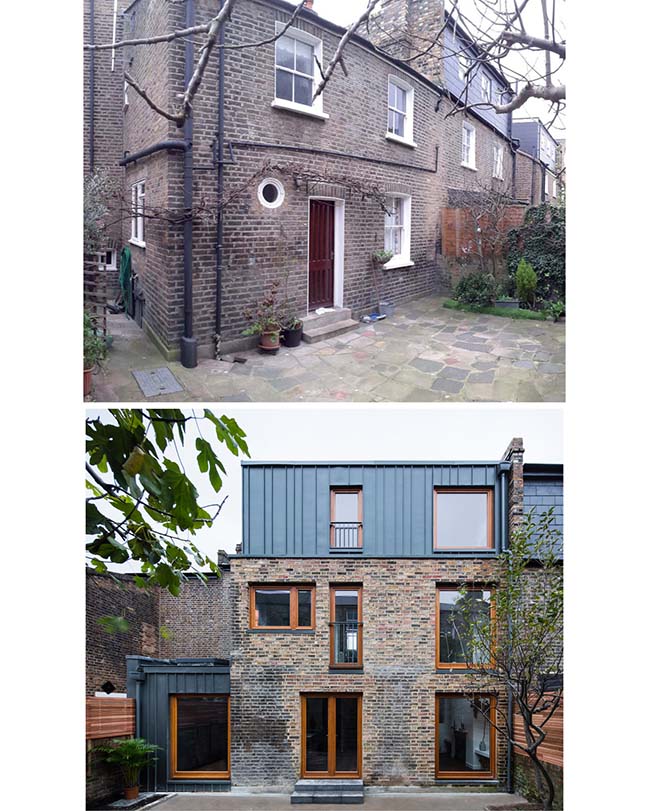
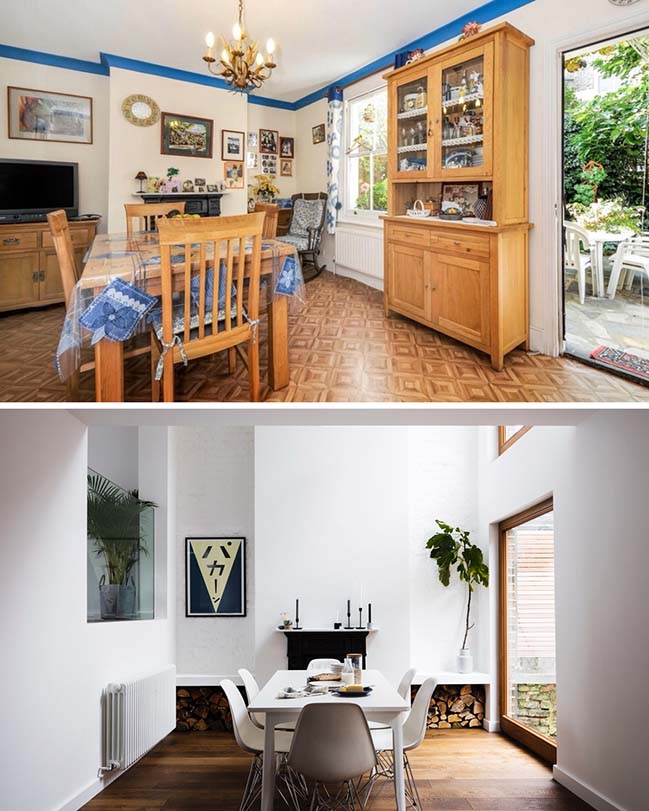
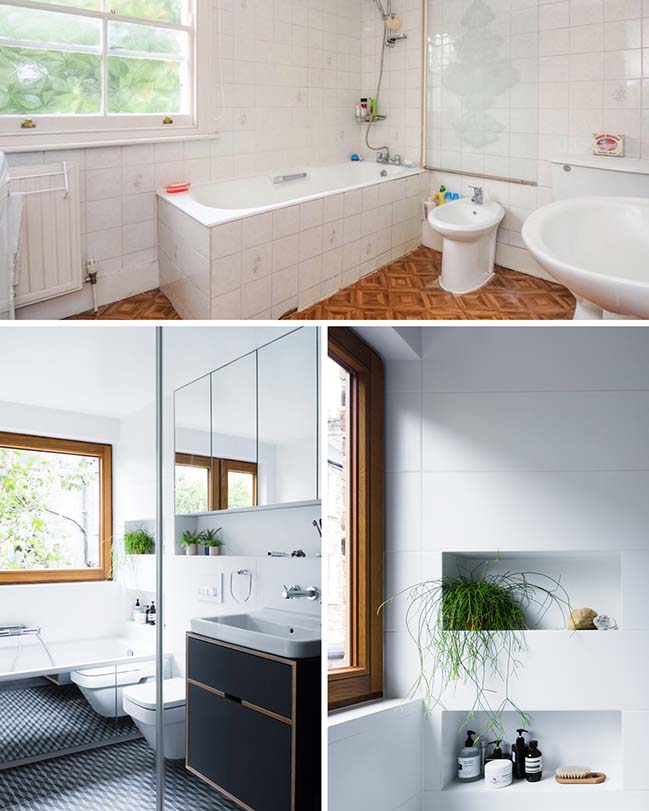
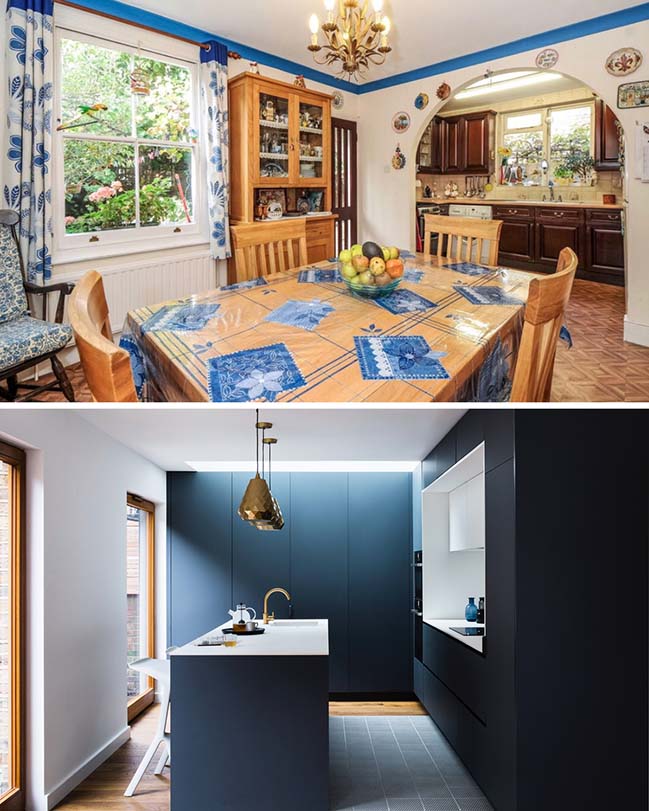
Elfort Road House by Amos Goldreich Architecture
05 / 07 / 2019 This project, a Victorian terraced house in Islington, comprises of a side and roof extension, as well as extensive internal refurbishment...
You might also like:
Recommended post: Kaihua County 1101 Project and Urban Archives by UAD
