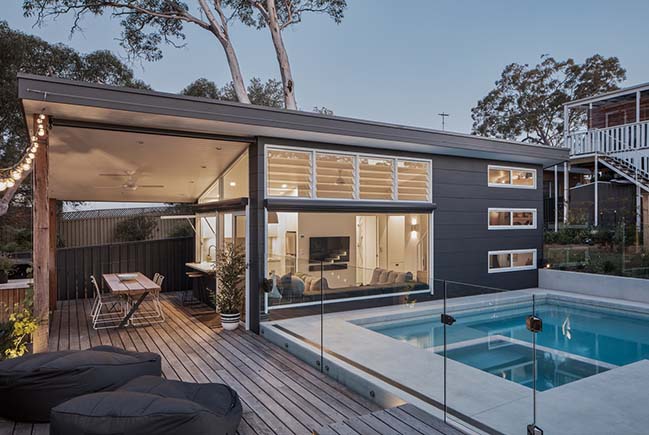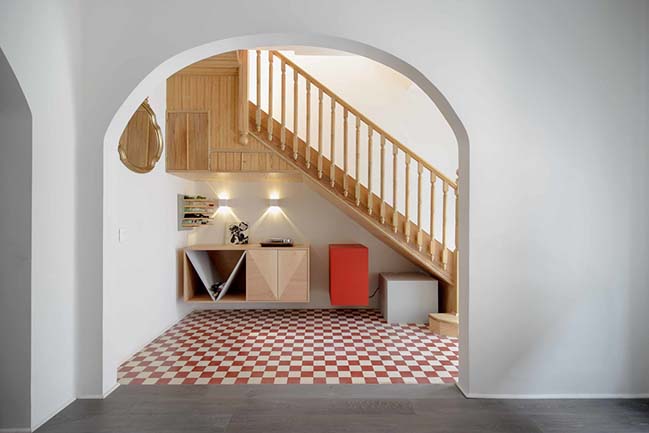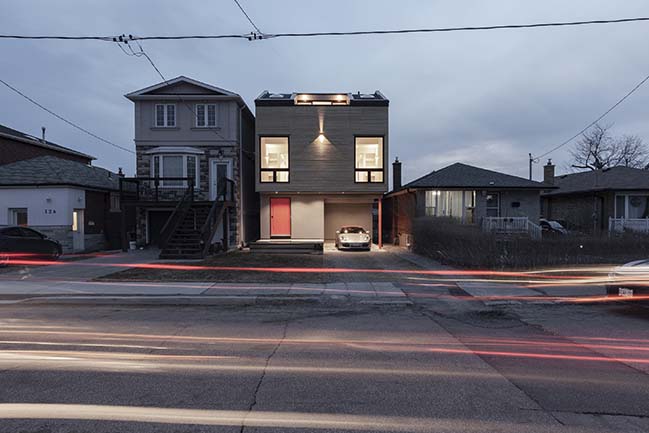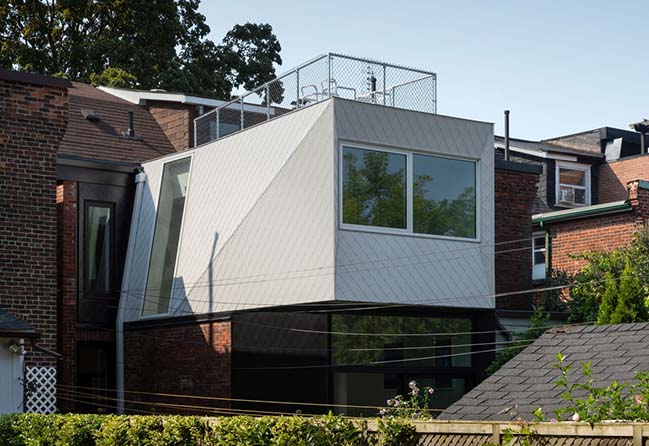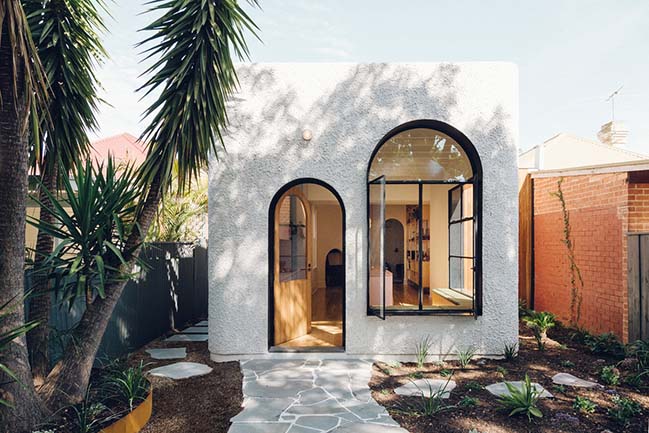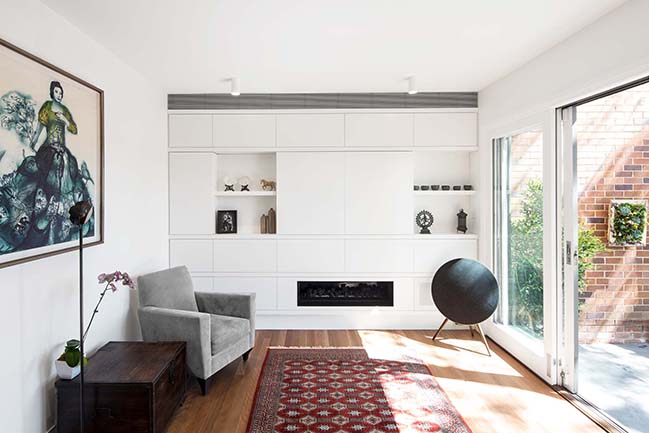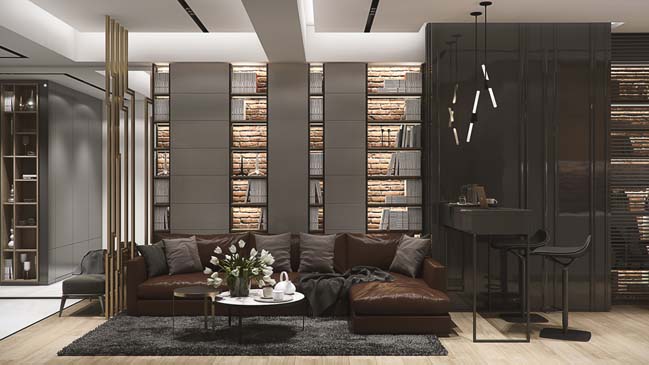04 / 27
2019
There was a cluster of huge trees in the backyard which the owners loved, so they became integral to the design of the new rear addition.
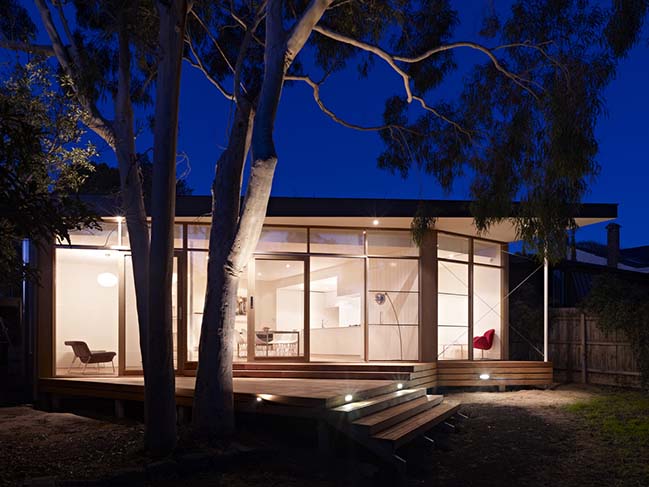
Architect: Andrew Child Architecture
Location: Kew, Australia
Year: 2010
Project size: 180 sq.m.
Site size: 600 sq.m.
Builder: Kleev Homes
Structural Engineer: Perrett Simpson Stantin
Photography: Rhiannon Slatter
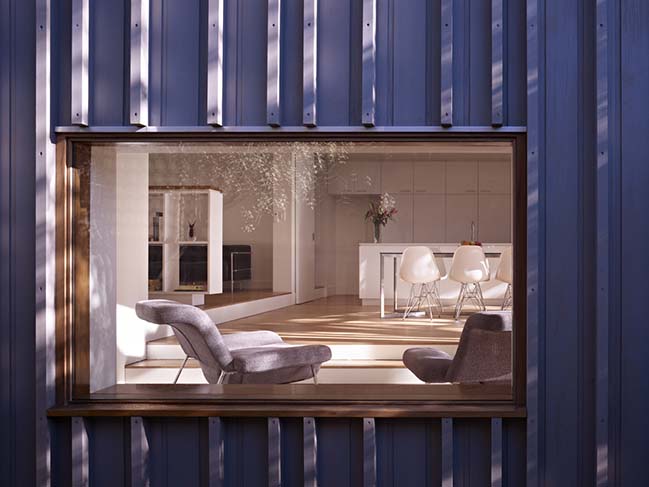
From the architect: The owners wanted to upgrade the internally awkward and dark middle suburban Californian Bungalow into a light, modern 3 bedroom + study residence.
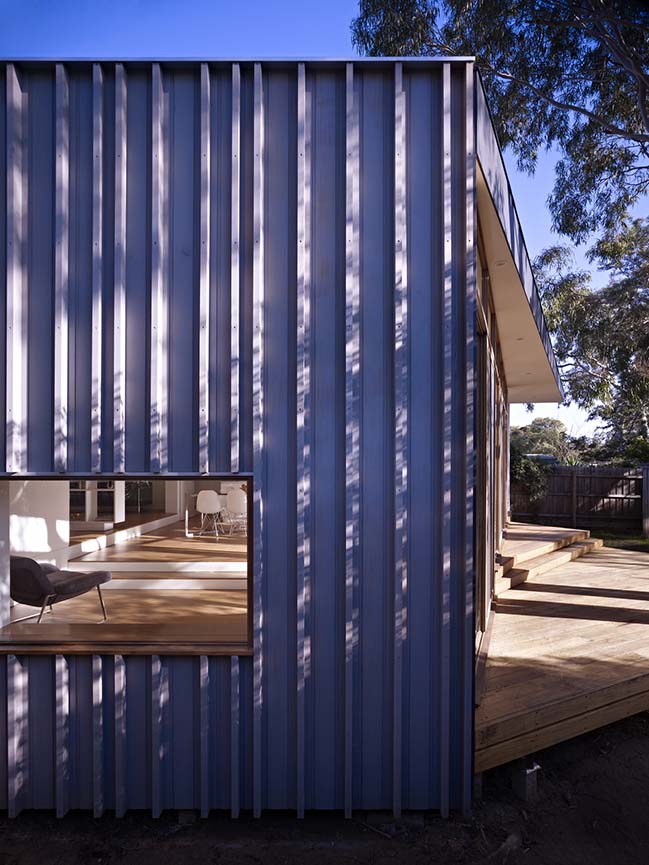
Through the angling of the glass rear wall, the angling of the eave and decks, the use of a restrained internal material palette and the terracing down of the floor and deck levels to follow the site, the intention was to create a varied + generous interior animated by the light, trees, shadows and landscape.
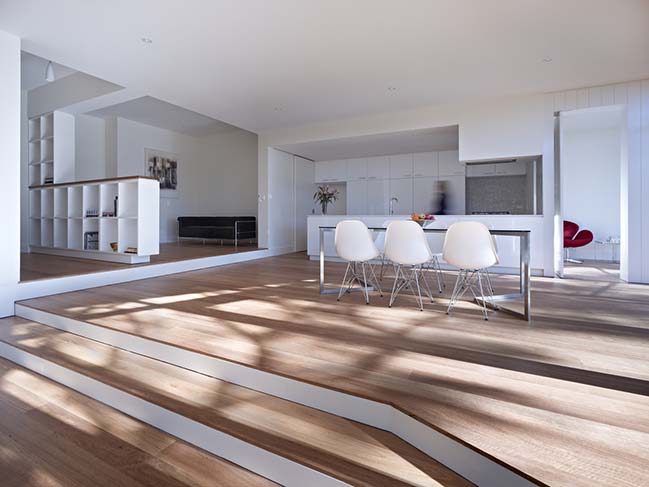
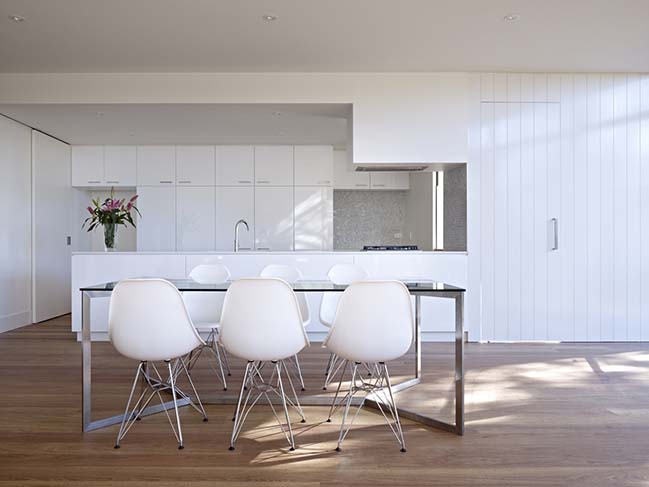
YOU MAY ALSO LIKE: TreeHaus by Park City Design+Build
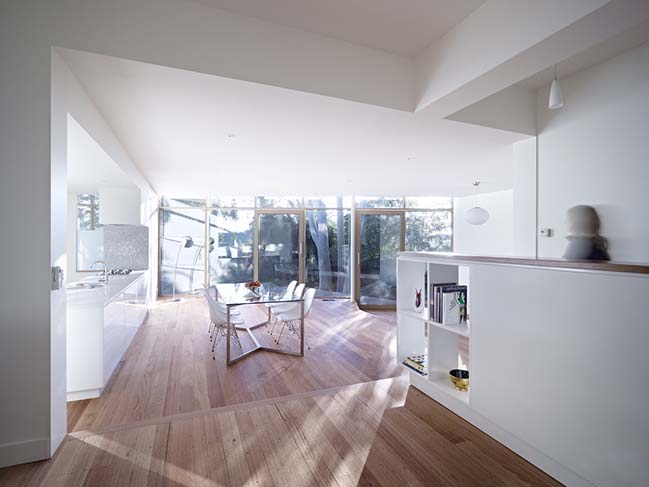
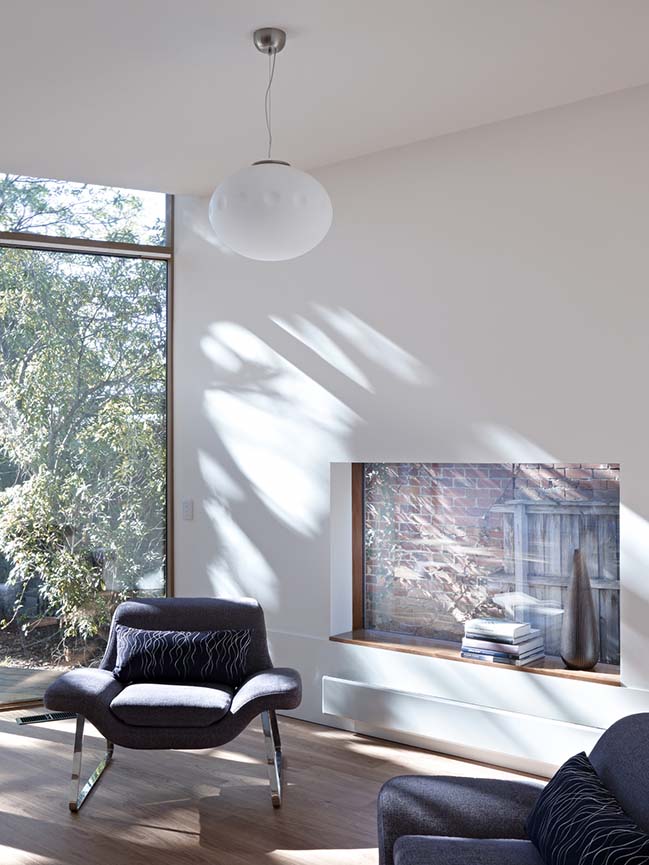
YOU MAY ALSO LIKE: Tree Houses by Peter Pichler Architecture
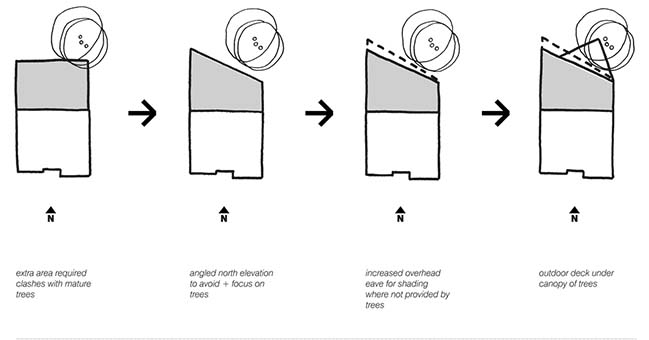
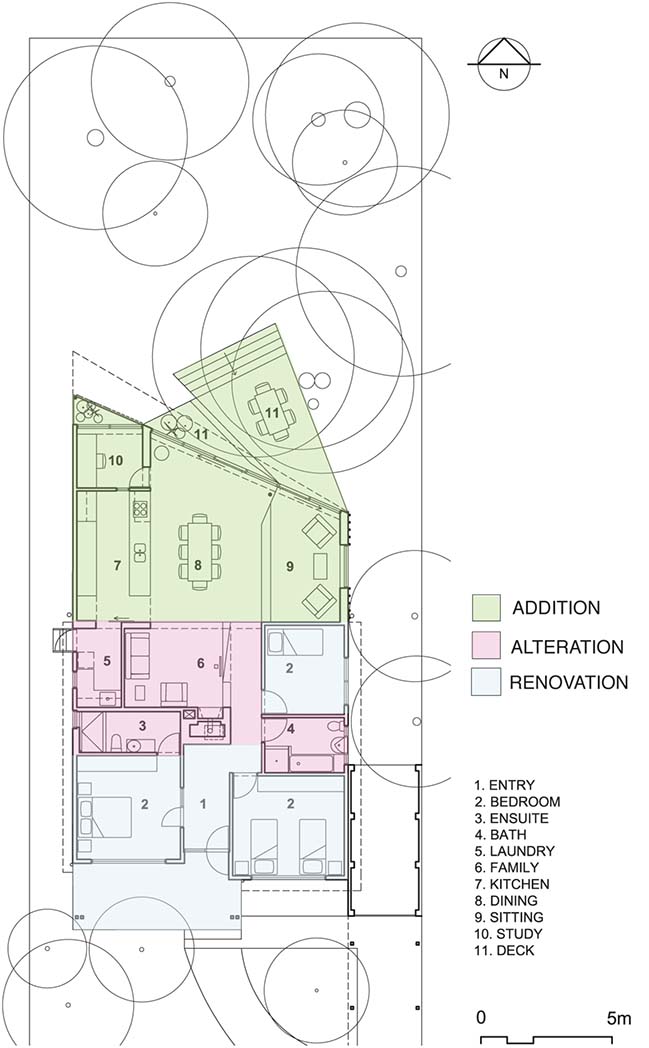
YOU MAY ALSO LIKE: Tree Top Residence by Belzberg Architects
Tree House by Andrew Child Architecture
04 / 27 / 2019 There was a cluster of huge trees in the backyard which the owners loved, so they became integral to the design of the new rear addition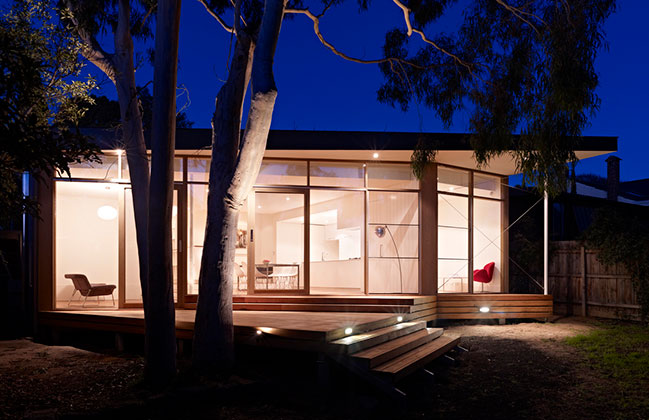
You might also like:
Recommended post: Twilight Apartment by MUSA Studio
