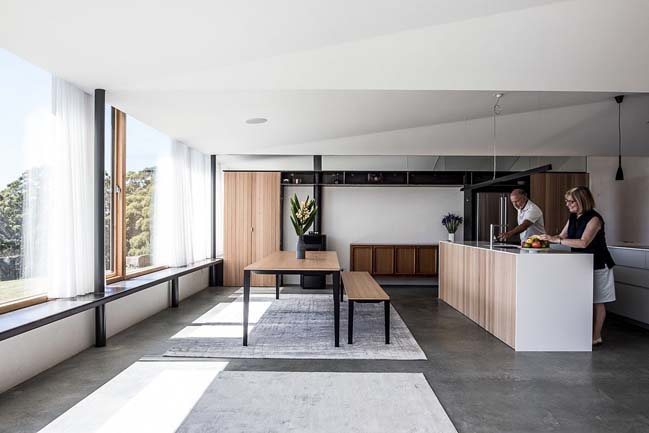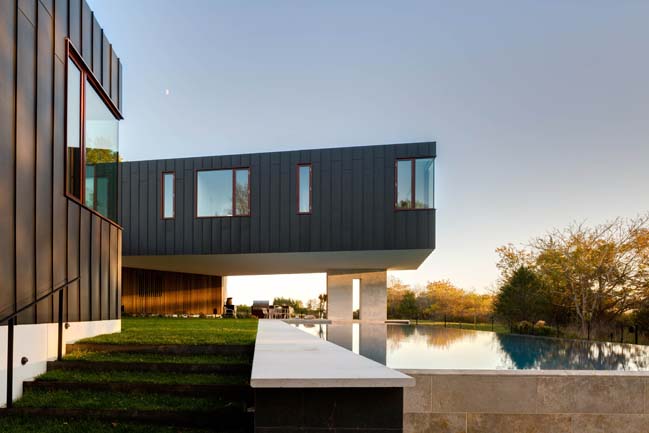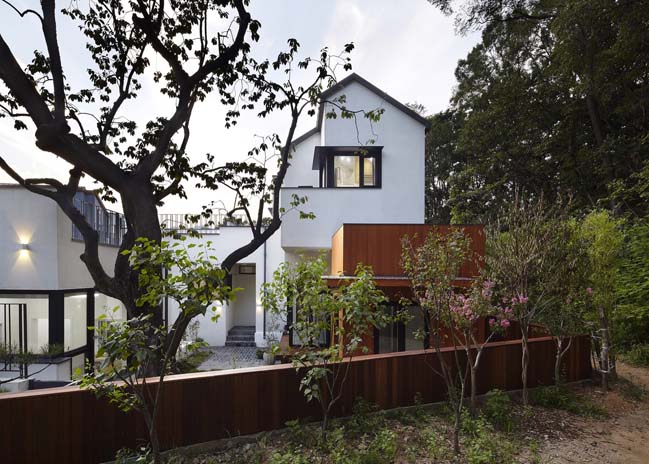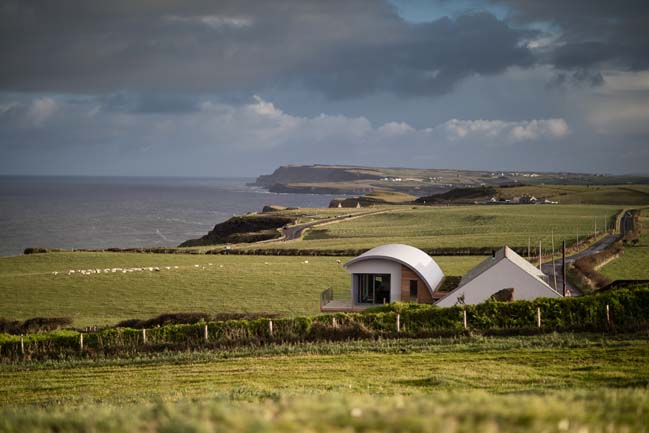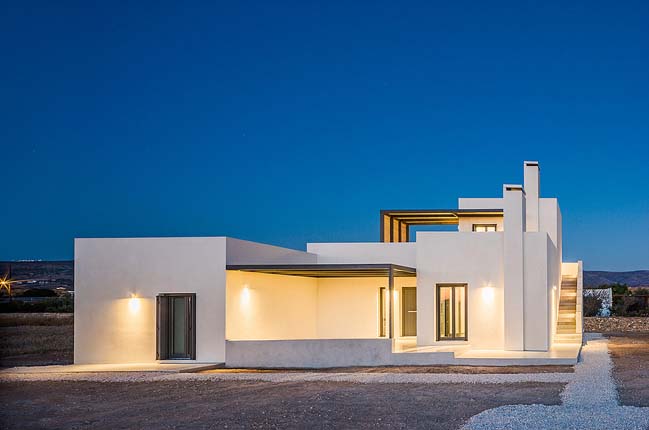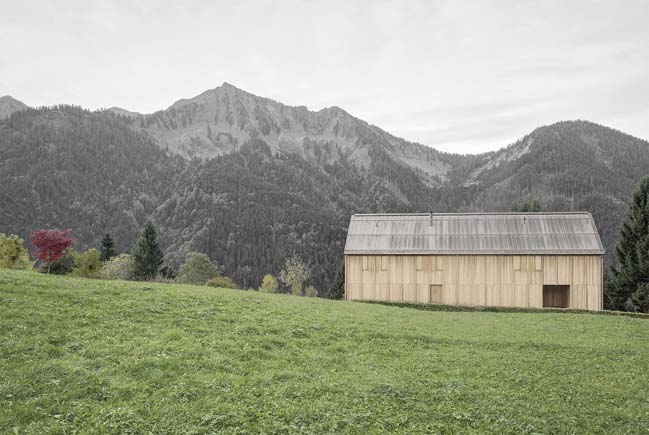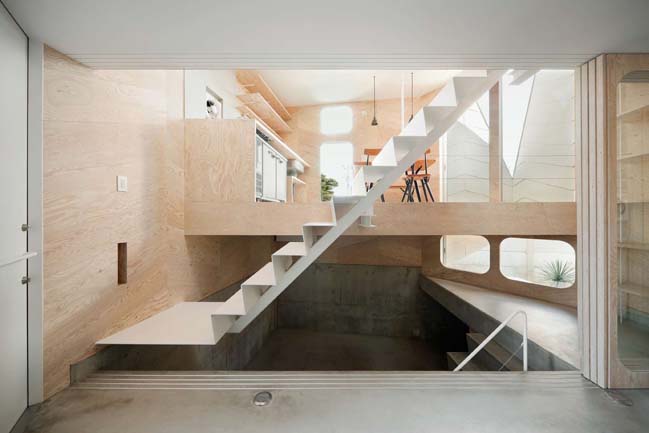04 / 18
2017
Event House is a modern house by UAARL that was designed with a concept pursues Negotiated Volume Configurations for Maximum Perceptive Openness in order to provide not just actual but also visual openness with satisfying programmatic requirements & site constraints.
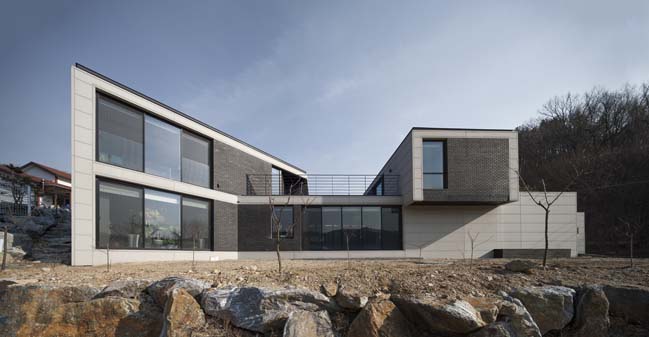
Architect: UAARL
Location: Gyeonggi, Yangpyeong, Korea
Year: 2016
Team: Woo Hyoung Lee, Min Ha Seo, Yeong Gon Lee, Jae Yong Yu, Byeong Jun Kim, Jong Cheol Lee
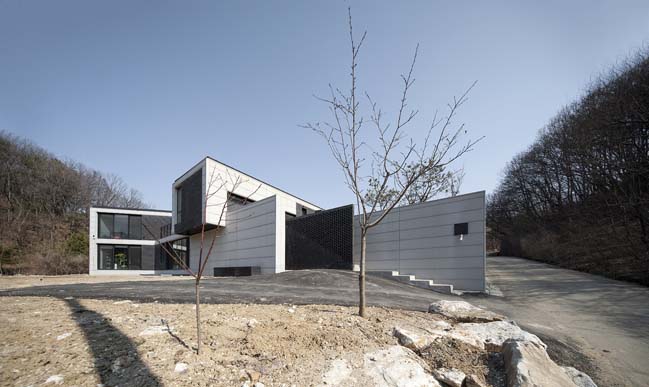
Project's description: The design accommodates main house, guest house and gallery. Also site is located west facing hill with a great vista opened towards western orientation which brings up project’s the most important strength as well as difficulties at the same time. For residence programs, by hollowing solid mass into tube with south facing configuration, allows maximum natural lights and ventilation inside. and by kinking main house’s western parts and configuring gallery’s longitudinal facade opened toward west, design provides maximum vista from interior space as well as exterior space of the residence. Moreover, the proposed design challenges the ways of expanding perceptive spacial boundary with the heightened perception of openness.
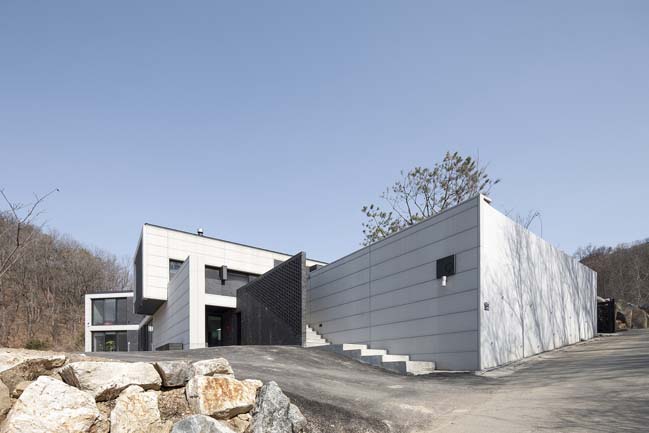
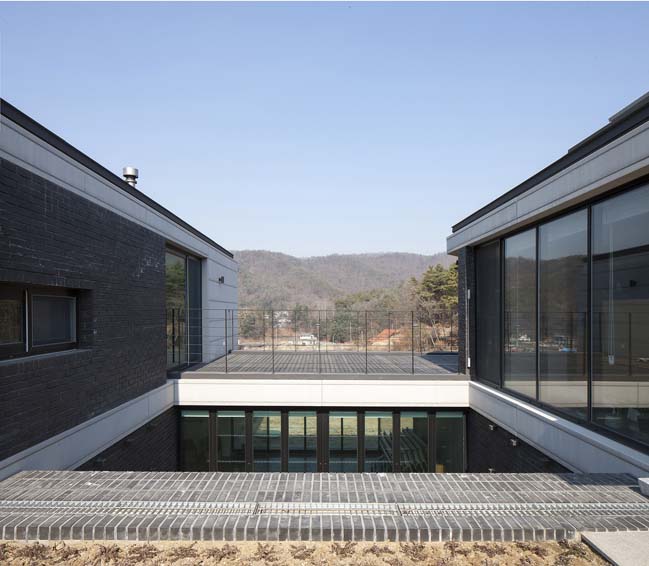
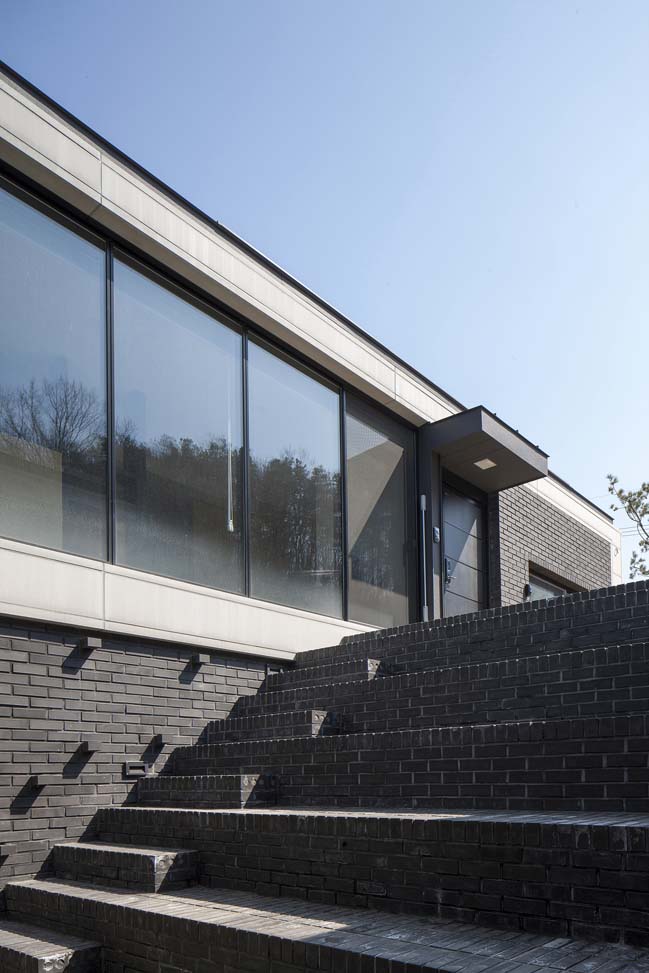
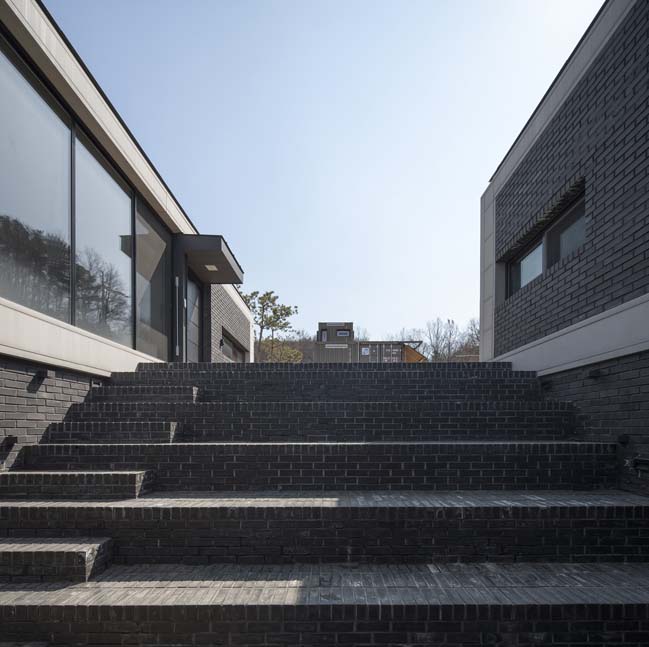
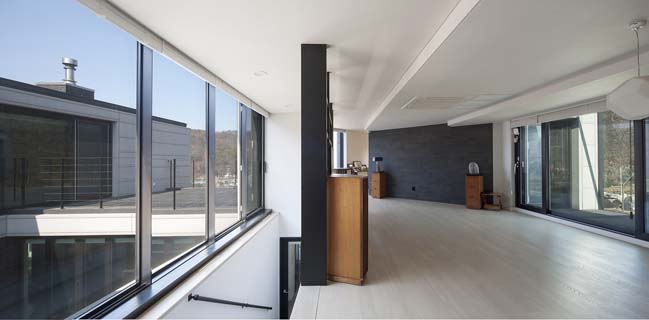
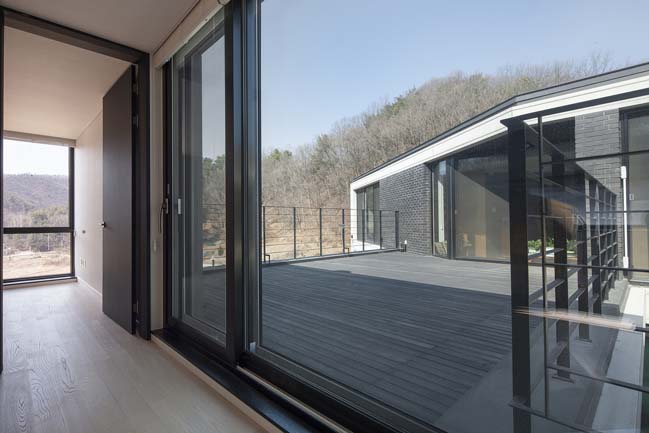
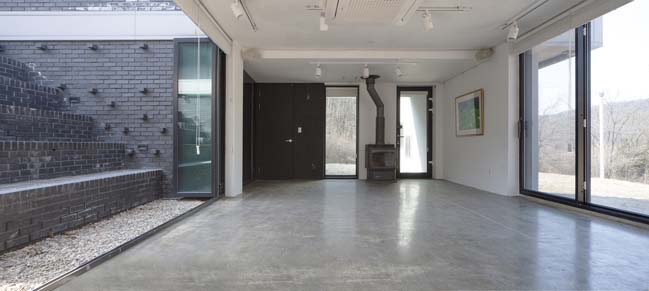
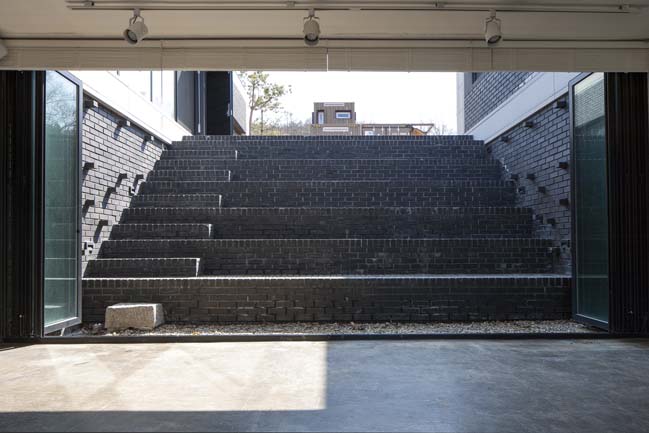
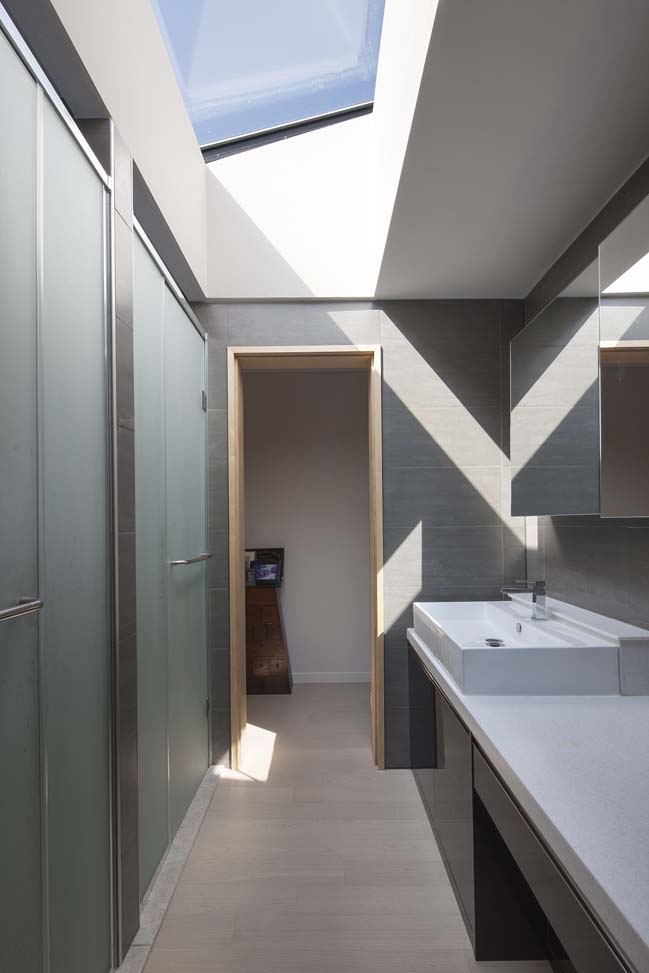
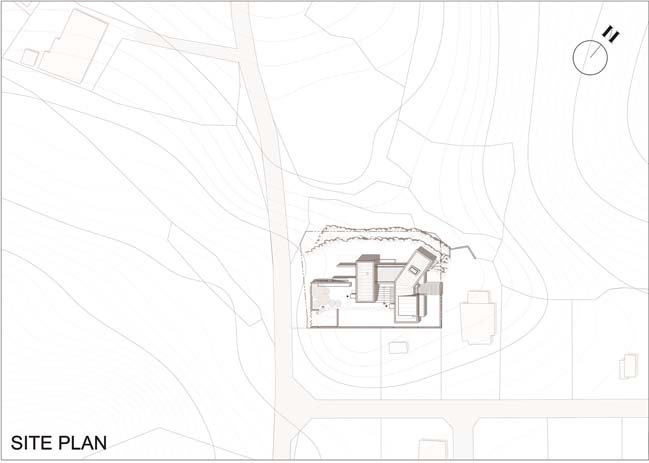
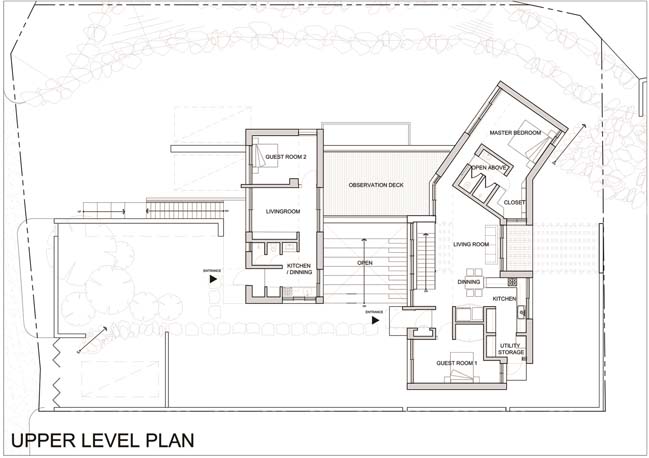
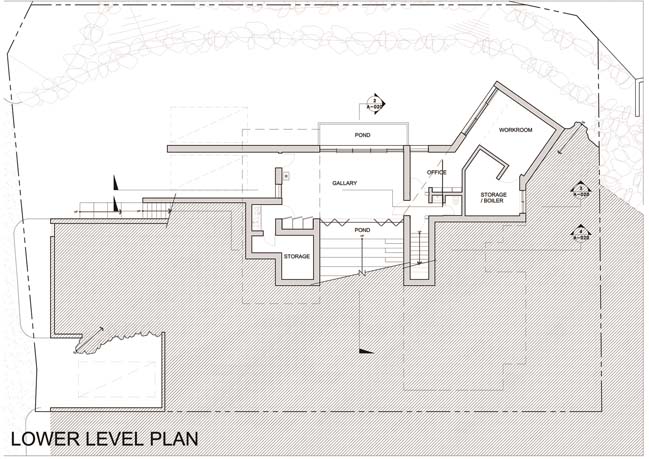

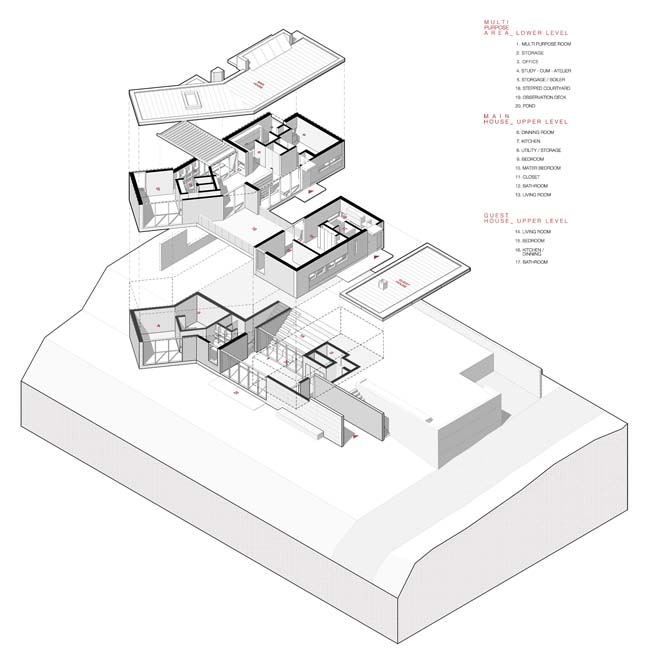
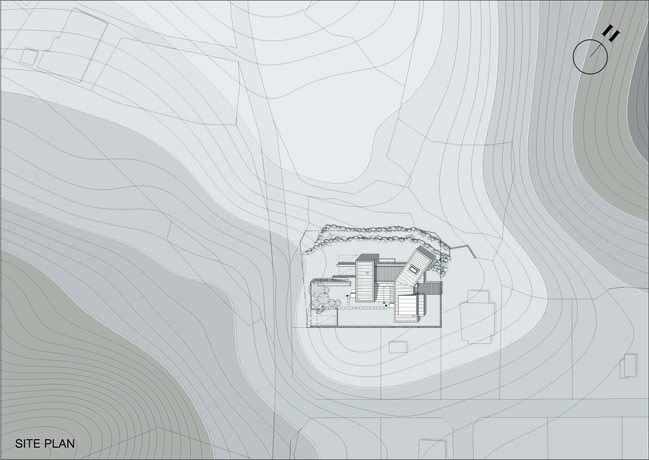
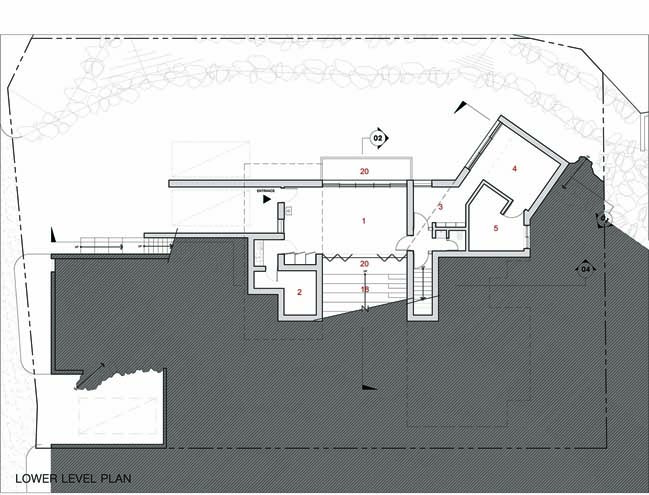
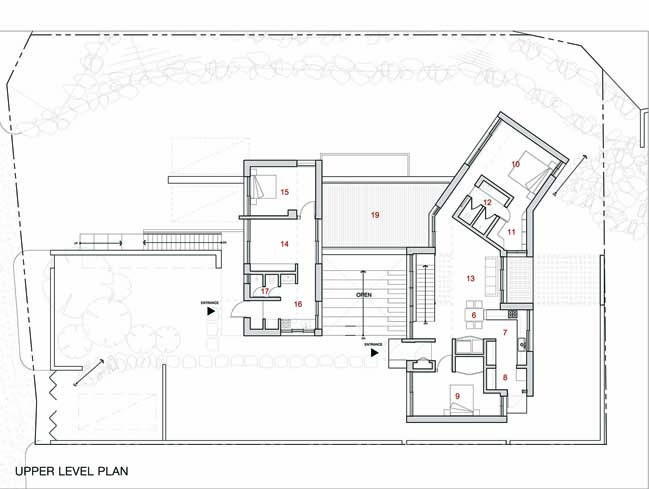
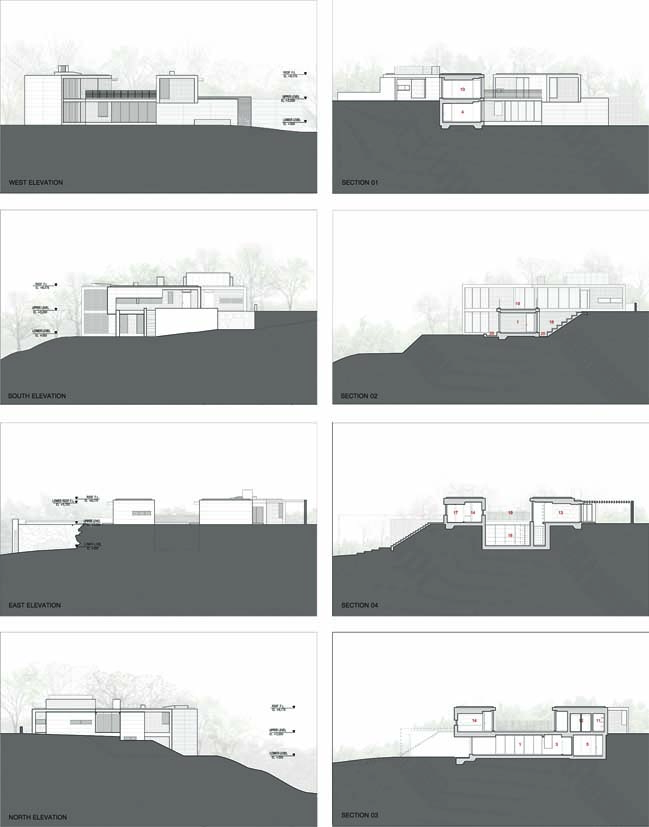
> The Oval: Modern villa by Planning Korea
> Concrete Tube House by RB+P
Event House by UAARL
04 / 18 / 2017 Event House is a modern house by UAARL that was designed with a concept pursues Negotiated Volume Configurations for Maximum Perceptive Openness...
You might also like:
Recommended post: Optimize space for a small townhouse in Japanese style
