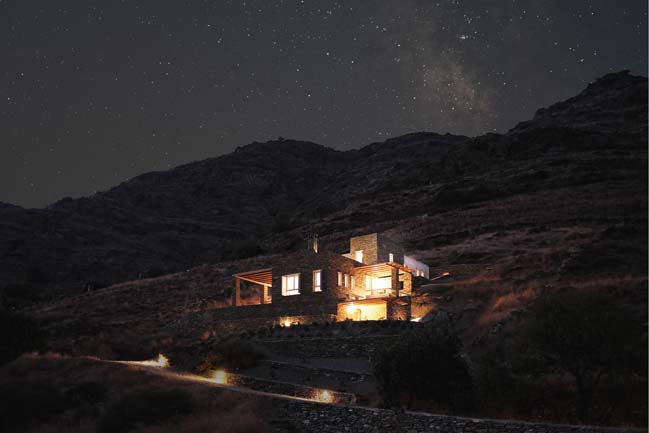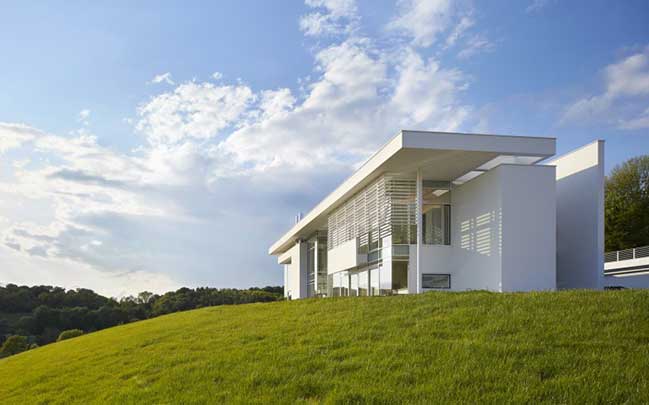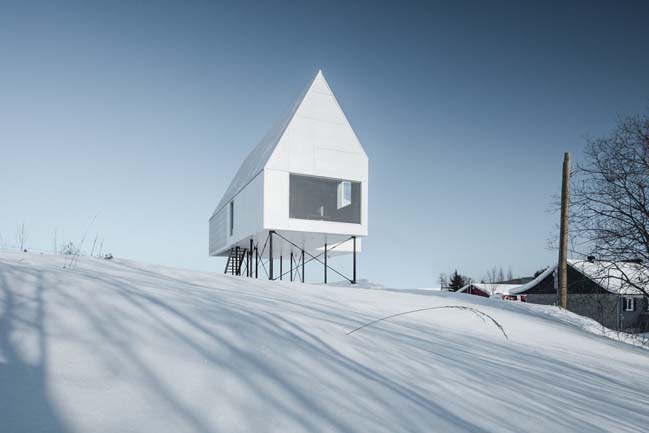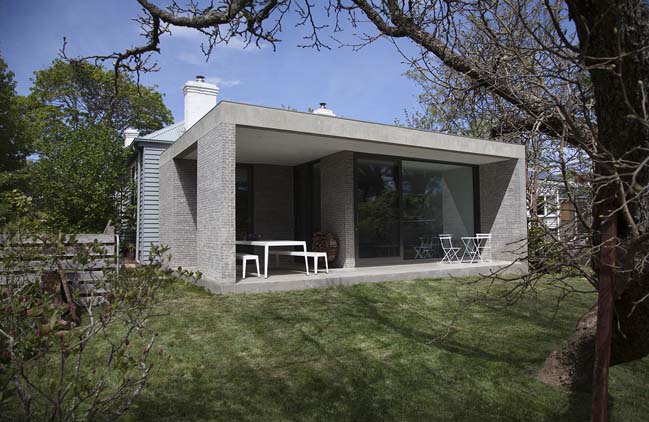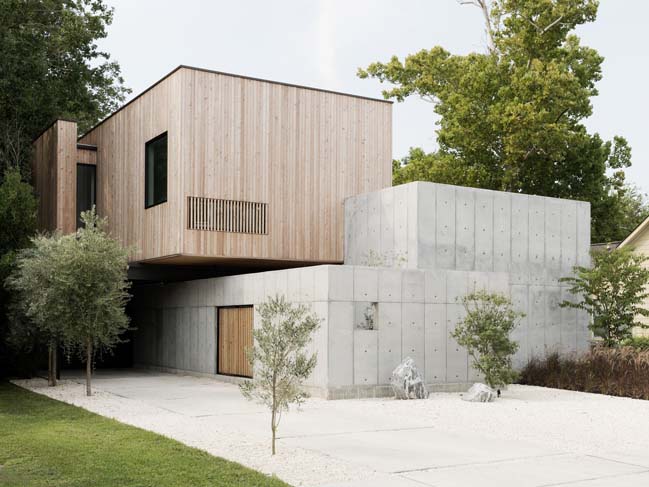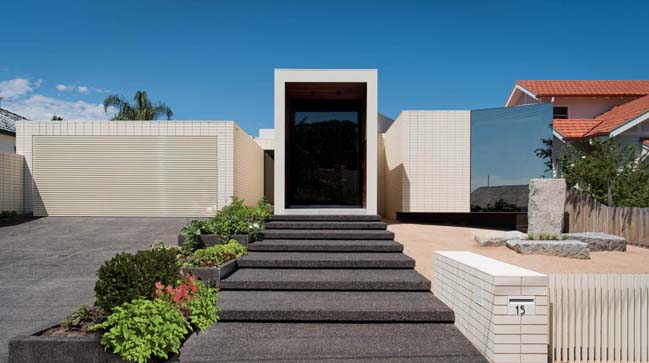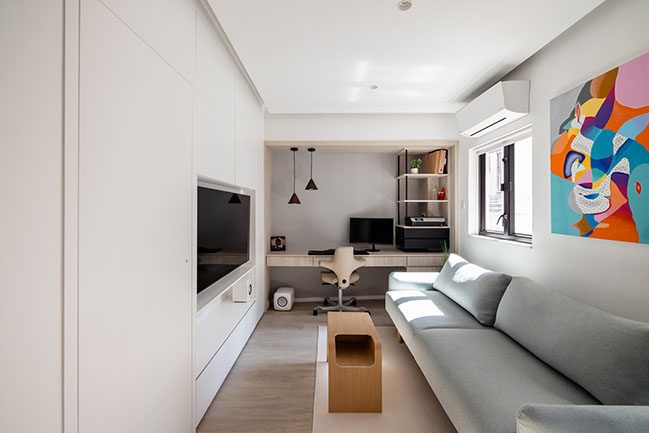04 / 09
2017
Situated 1000meters above the sea level in the picturesque village of Laterns, this outstanding timber house by Bernardo Bader Architects to design to resemble the surrounding farmhouses and the typical Walserhouse of the area. The land of the house was considered useless, since it lies on an area which is in between the street sections.
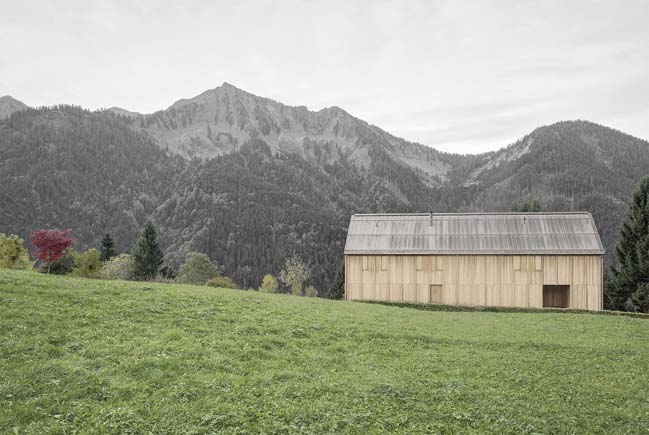
Architect: Bernardo Bader Architects | Dornbirn
Location: Laterns, Austria
Year: 2016
Plot area: 1000 sqm
Floor space: 200 sqm
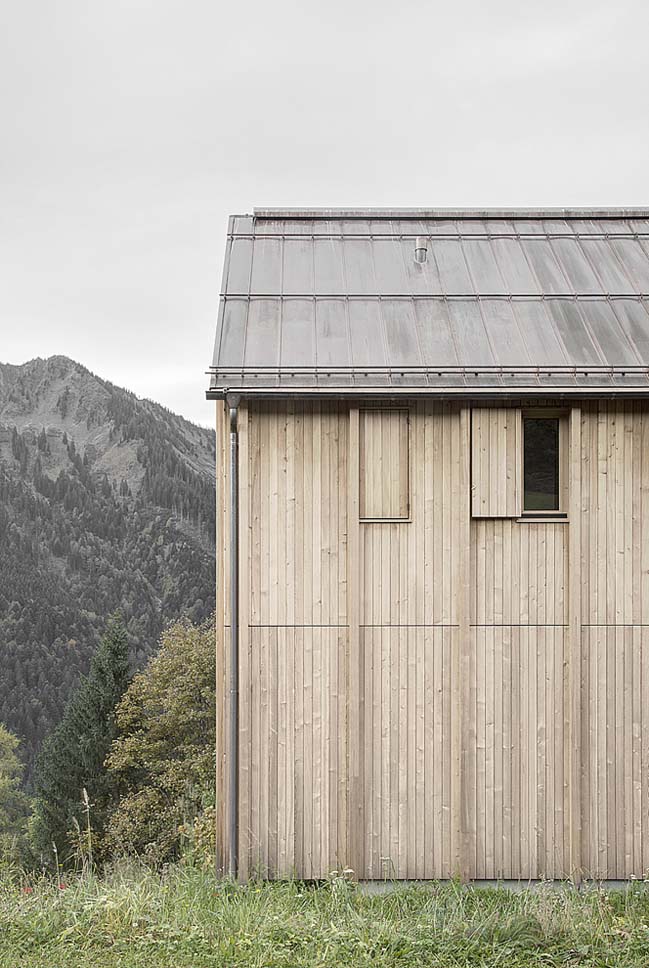
According to the architects: The house lies peacefully on an uneven base of hills at the very end of the area, not breaking the harmony of the surrounding environment. Its elongated, compact form contributes to the basic idea of reducing the impact to the land. However, the house is perfectly balanced by a massive concrete base providing safety for the residents.
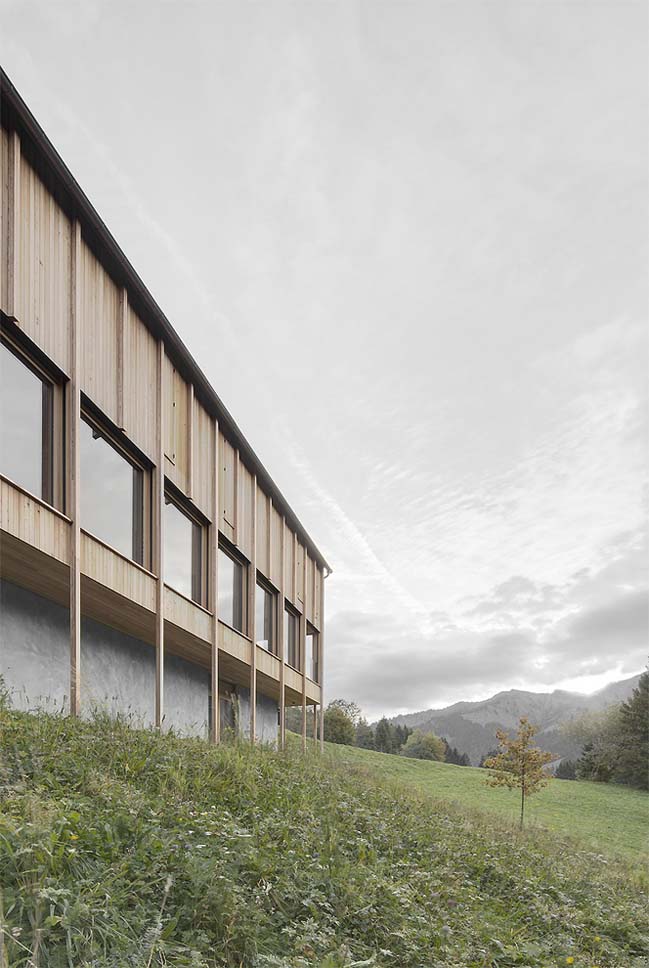
The outer skin of the private temporary living is made out of whole wood construction, more specifically rough sawn larch slats in different widths. The interior follows the same use of materials, with the only difference being the wood used in planed and sanded form. The building consists of two floors from which one is dedicated to the social areas and the other one to the private areas. The living area is situated on the main floor, with an open kitchen, featuring huge glass windows to maximize the incoming natural light. Moving to the upper floor, the minimalistically styled private rooms and bathrooms were placed.
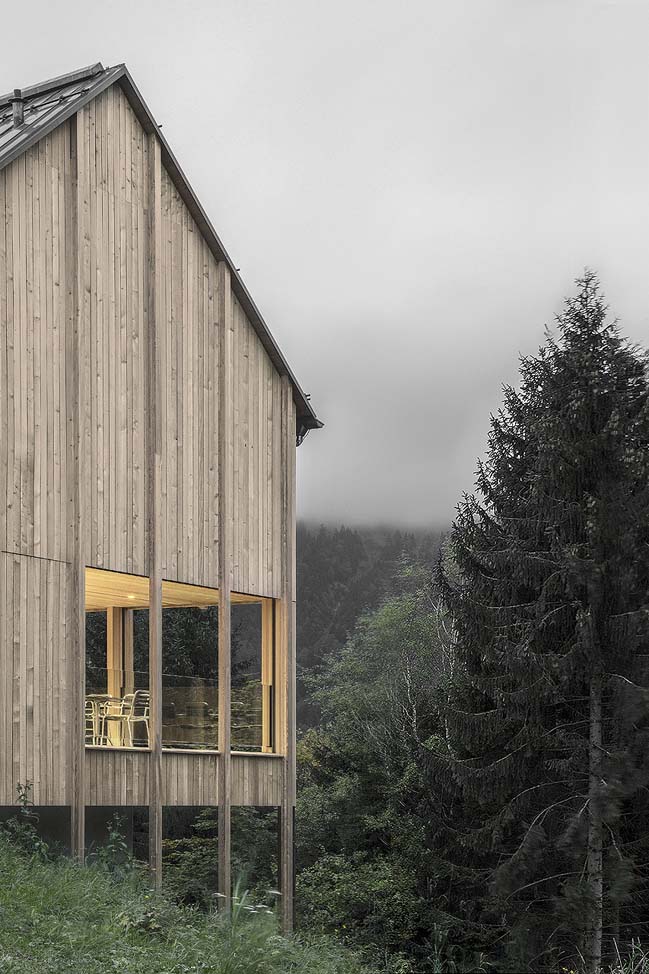
Interesting in spite of the easy cubing is the spatial sculptural linking between both floors. Some parts of the living area are reaching out to the roof top where open galleries correlate main floor with top floor. The project is an example of reactivating the traditional building types into the nature, without being monotonous.
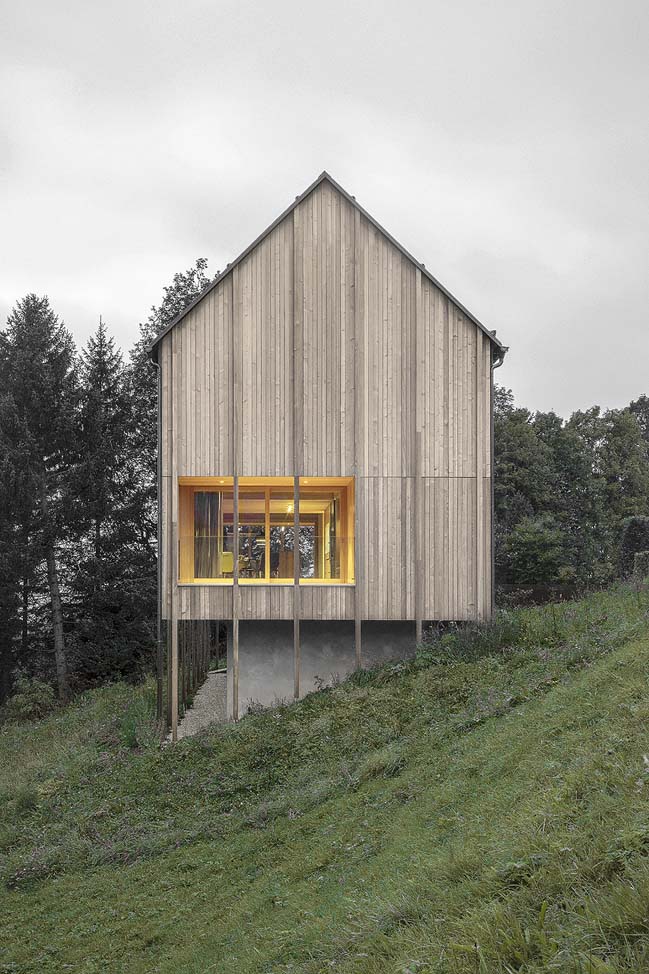
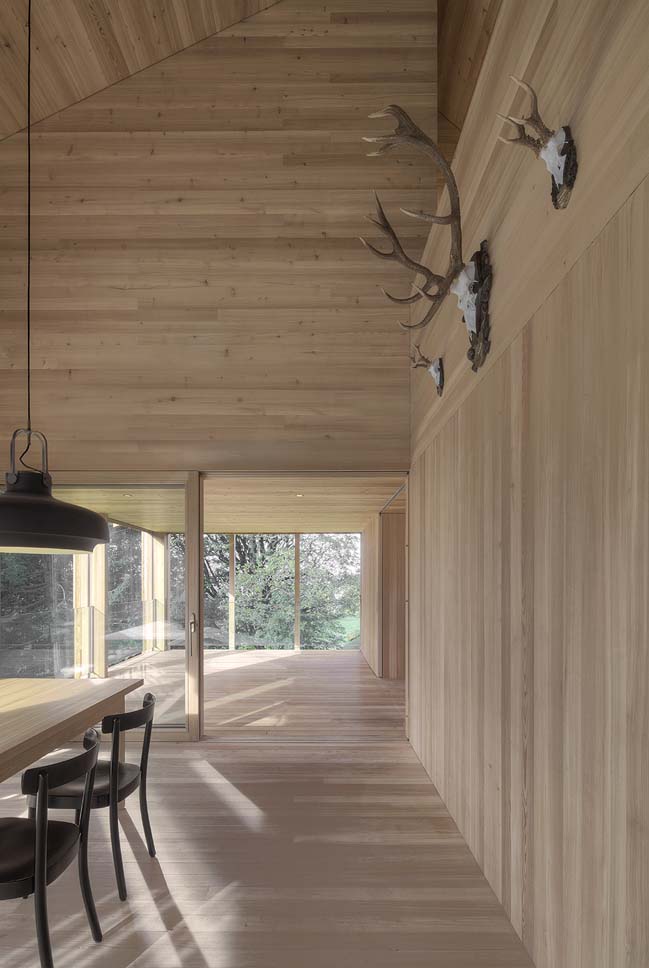
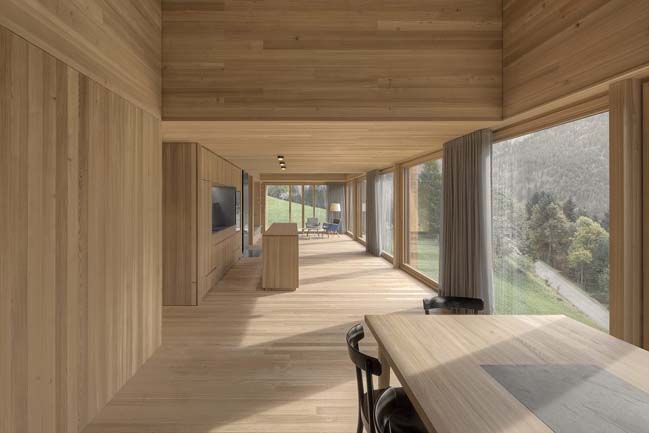
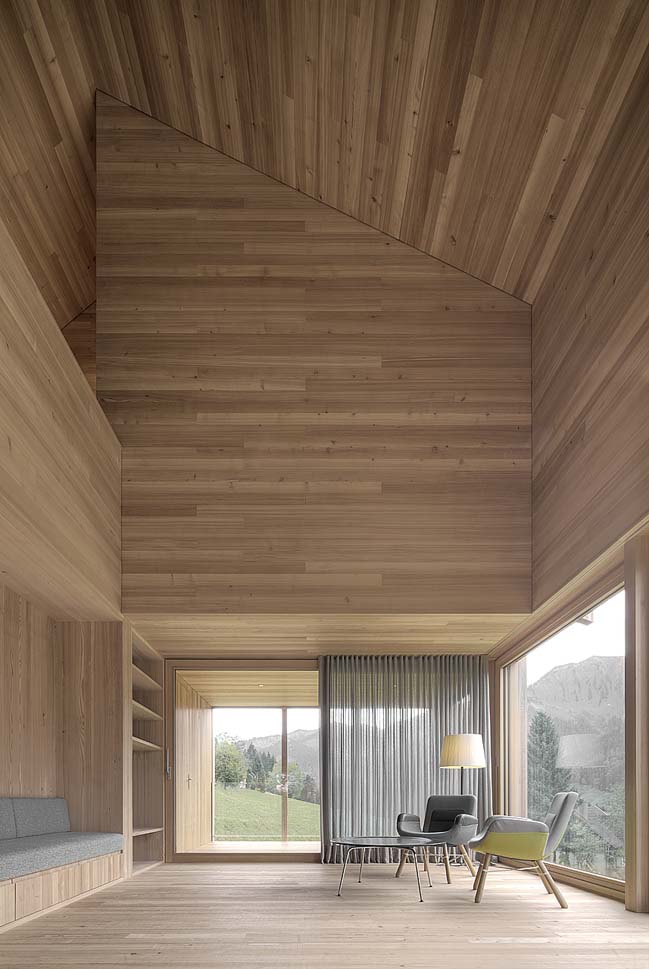
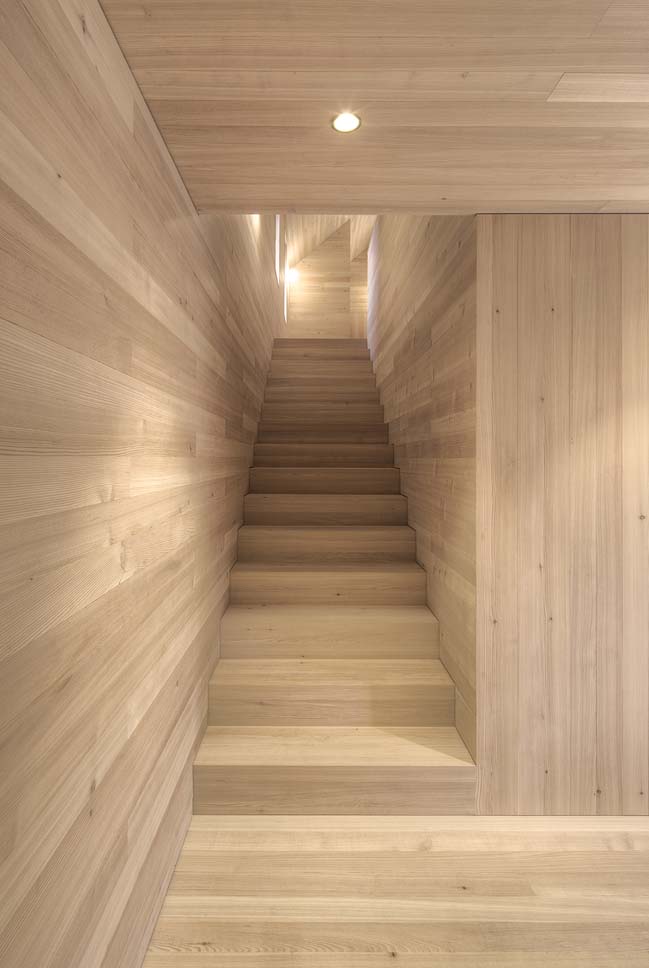
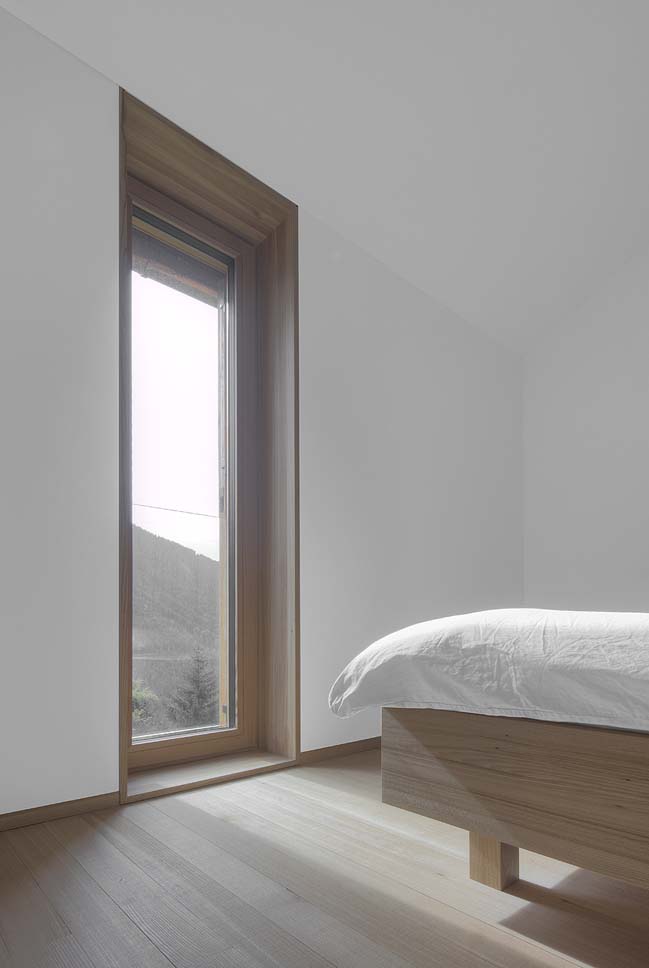
> Timber boat house by Kolab and Koreo Architects
> Timber dwelling elevated above the natural landscape
Haus am Stürcher Wald by Bernardo Bader Architects
04 / 09 / 2017 Situated 1000meters above the sea level in the picturesque village of Laterns, this outstanding timber house by Bernardo Bader Architects...
You might also like:
Recommended post: King's Court by MAD Studio | 400 sqft Flat Transformation in Hong Kong
