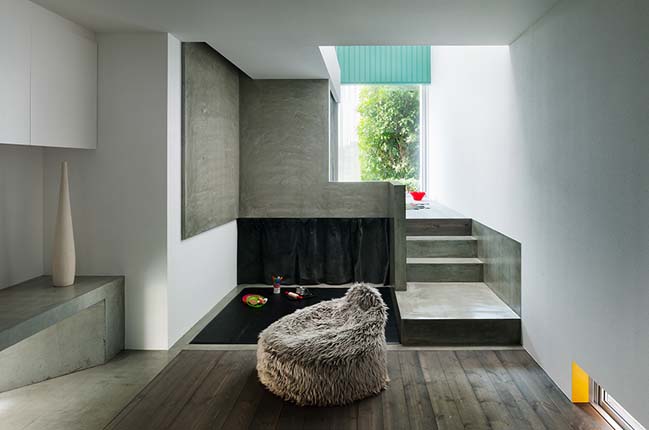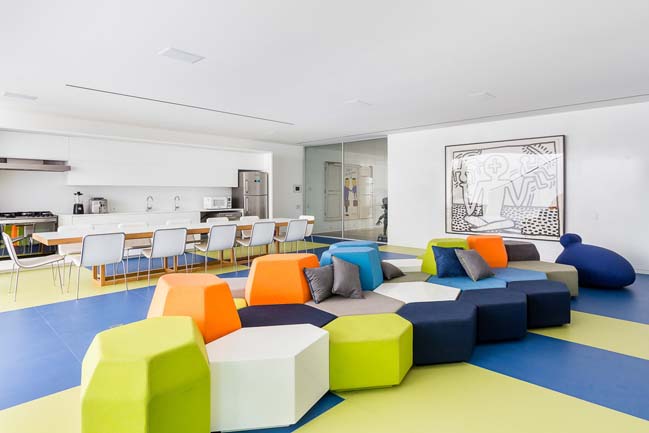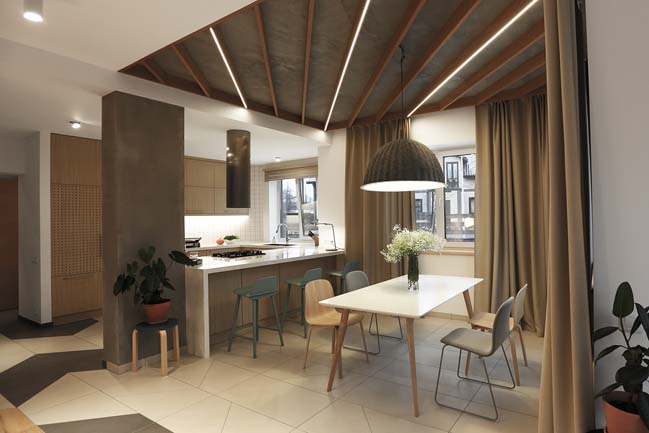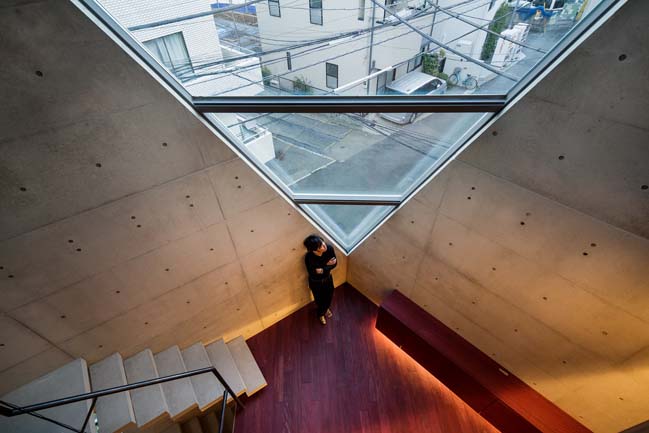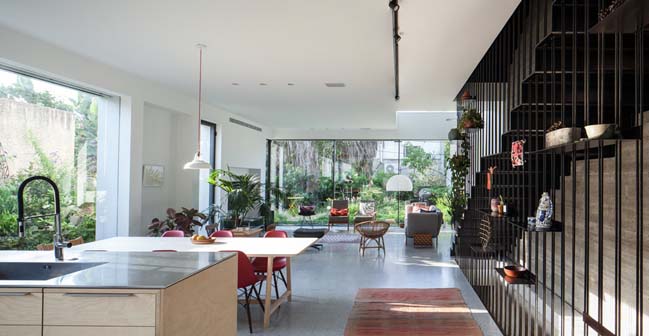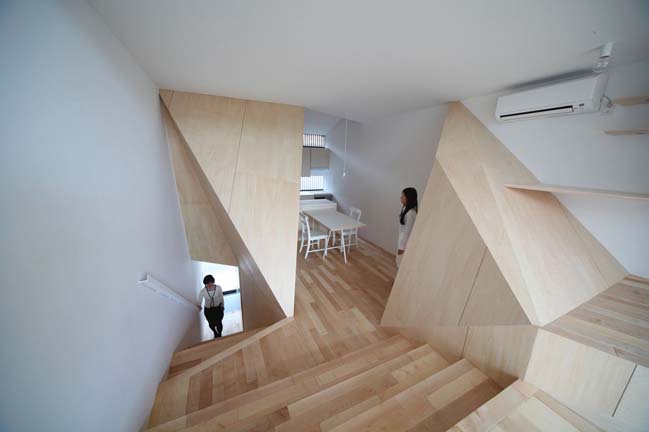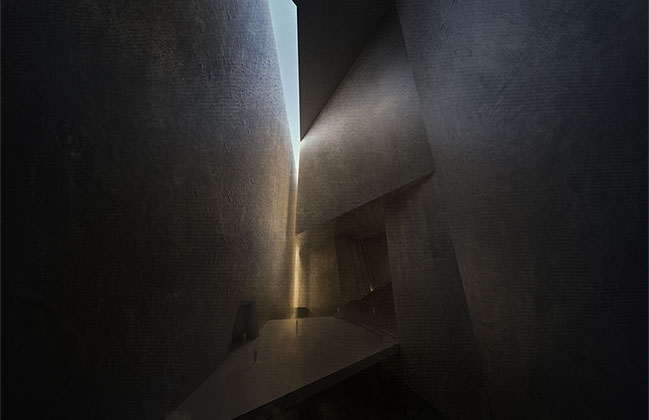12 / 09
2015
Only has 26 square meters, but this small townhouse still make the residents feel spacious and airy thank to logical space arrangement of the talent architects of Flat House. The townhouse has a modern design and spread over seven split levels without walls and connected each other by a central staircase. The height of every level is not tall but have enough space for all activities and place all the needful furniture.
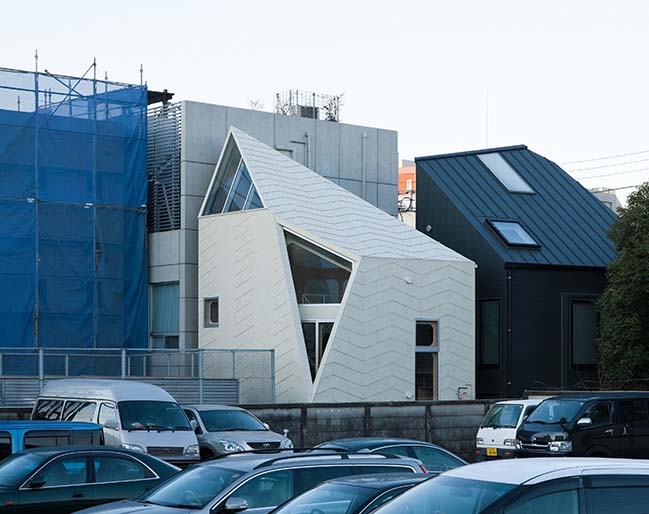
All the ground floor space is intended for the small shop that connects with the kitchen and dining on the 1.5 level by the metal staircase. The living room is arranged on the 2 level with a minimalism style. And the top level is set for a sleeping area for all family members. Almost all walls, ceiling, floor and furnitures are made by plywood to make the house have warmer feeling.
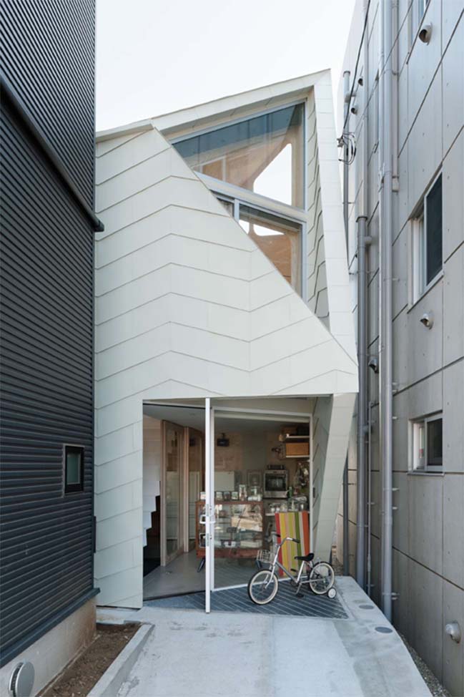
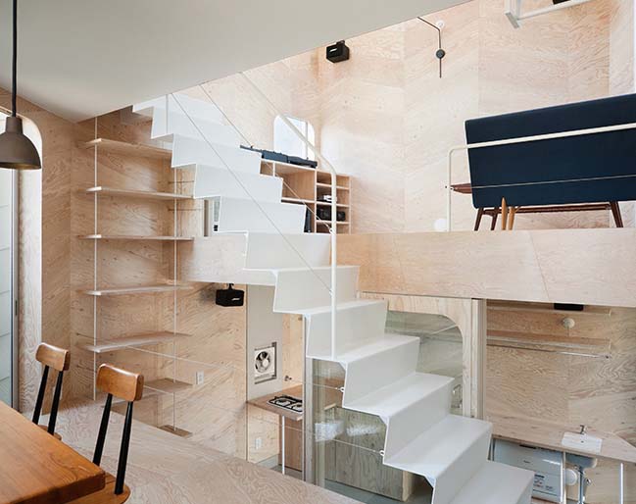
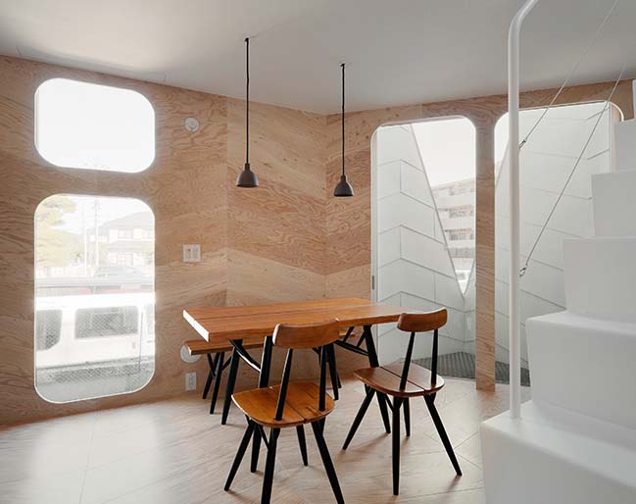
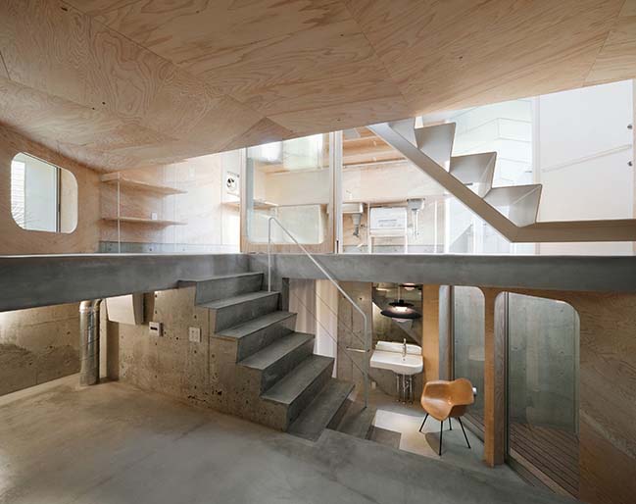
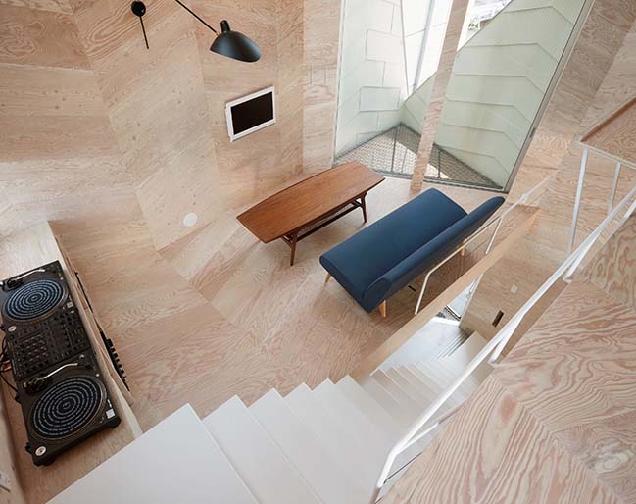
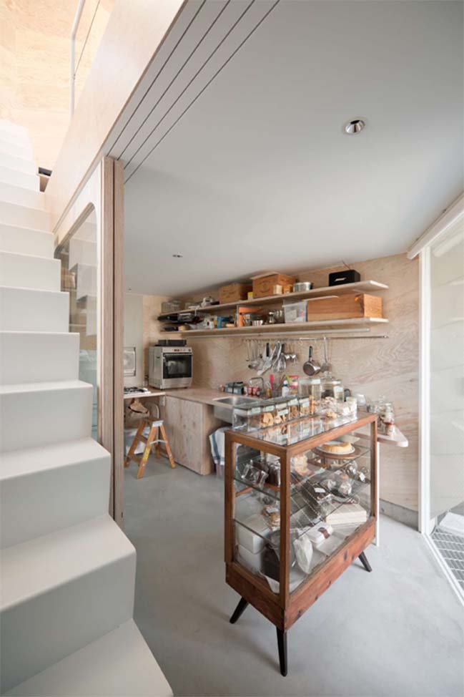
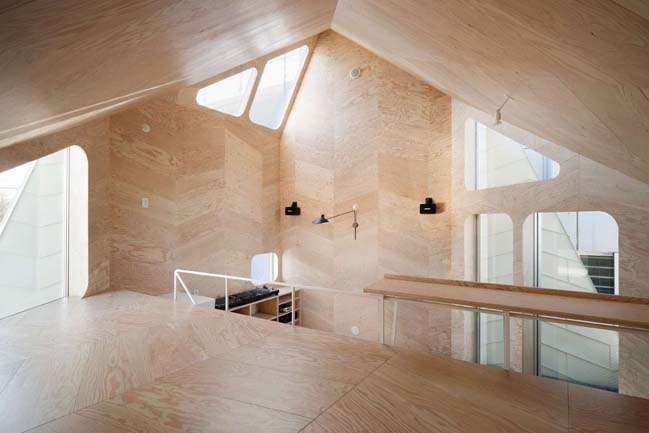

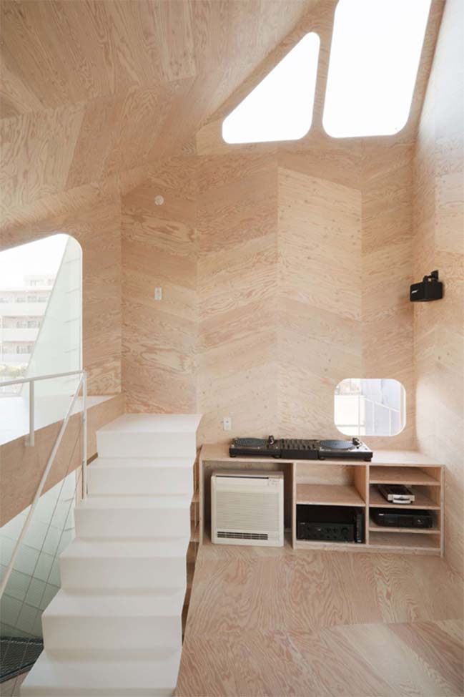
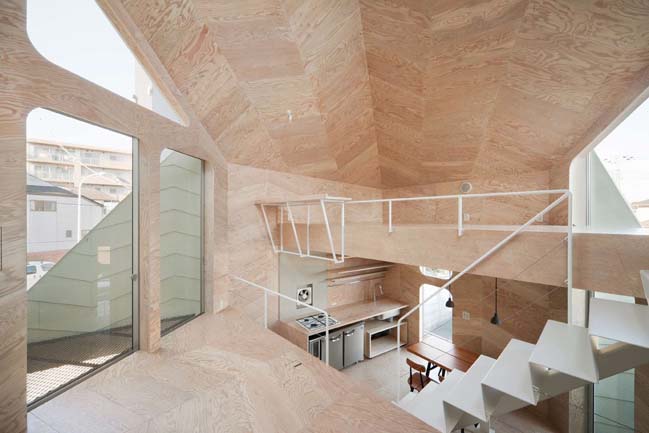
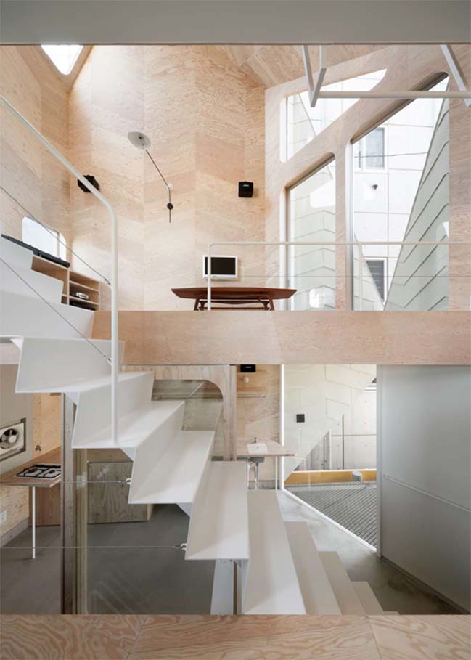
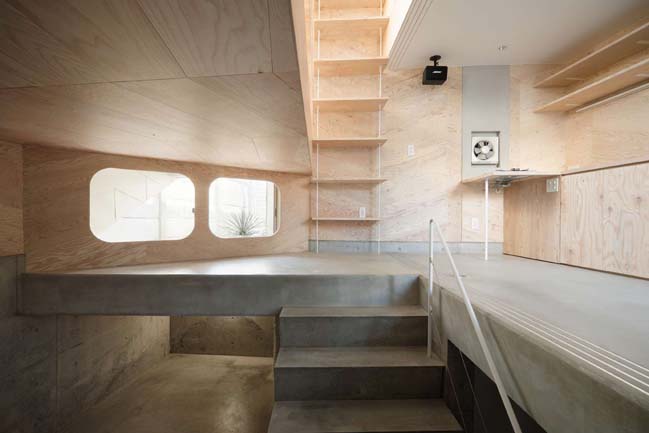
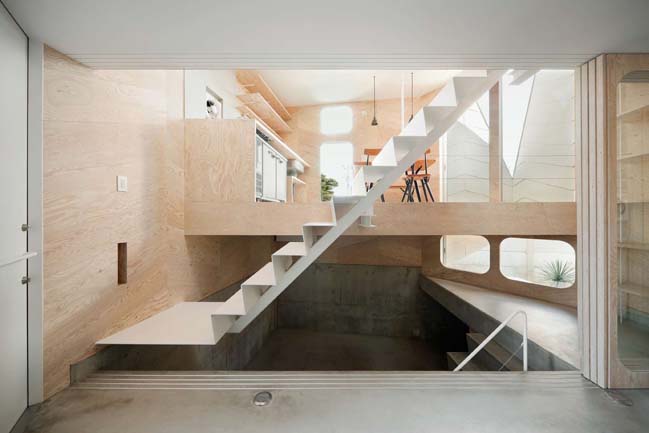
photos by Takumi Ota
> Modern townhouse in Seattle by CPDEA
> White modern townhouse with central glass axis
Optimize space for a small townhouse in Japanese style
12 / 09 / 2015 Only has 26 square meters, but this small townhouse still make the residents feel spacious and airy thank to logical space arrangement of the talent architects of Flat House
You might also like:
Recommended post: Transcendence 3.0 by Matteo Cainer Architecture
