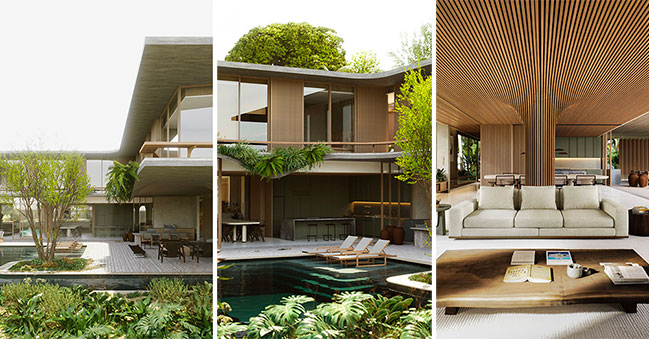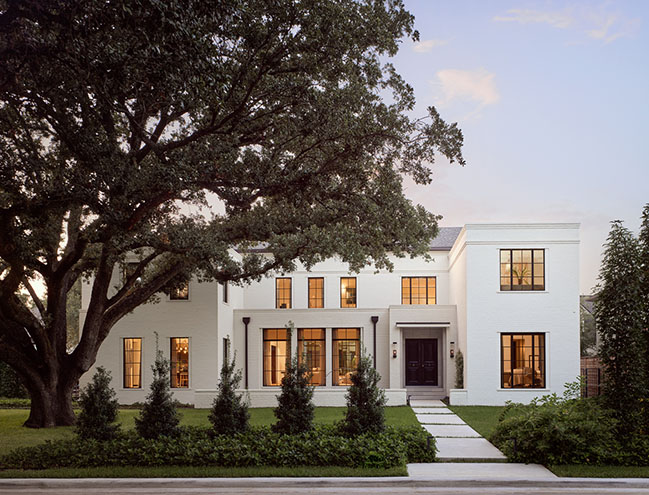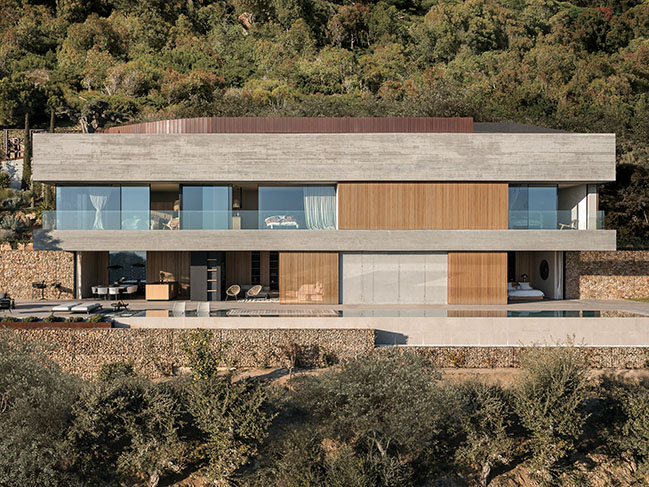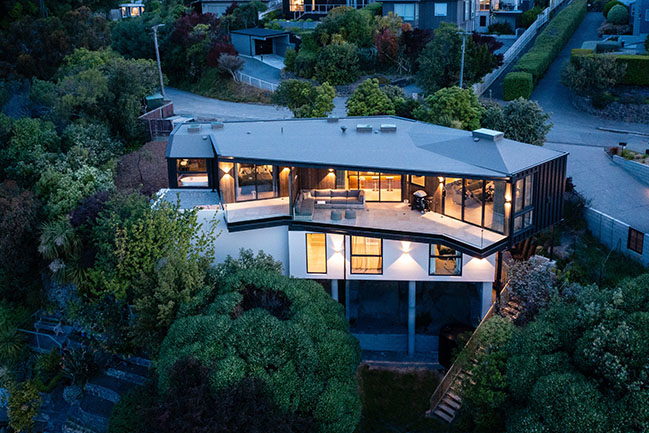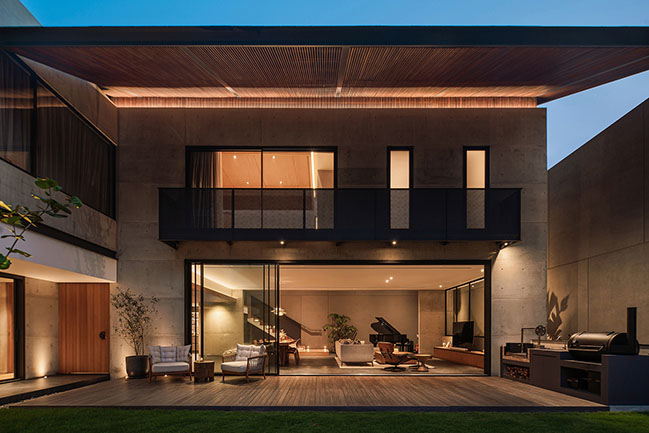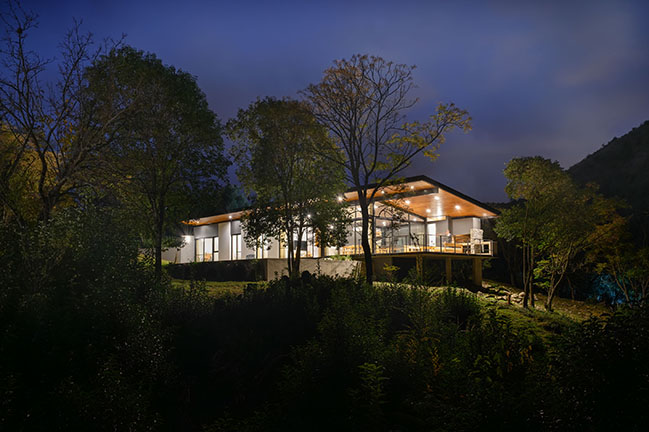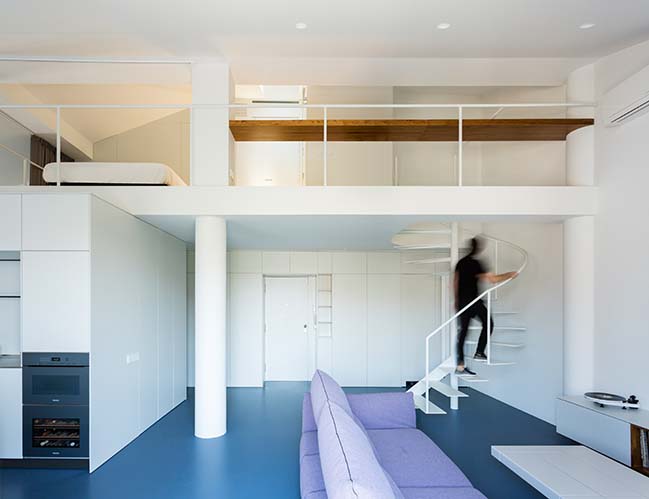09 / 14
2023
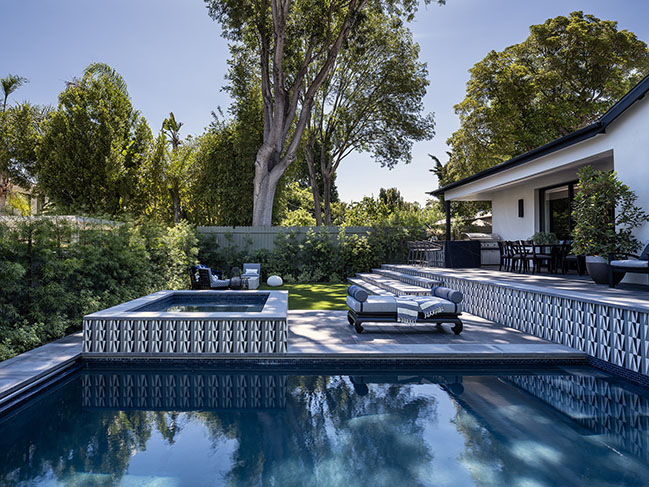
> Angel Oaks Residence By Strang Design
> Eaves House By McLeod Bovell Modern Houses
From the architect: When the clients first came to us, they had already completed framing on a remodel project they had purchased from a local speculative builder. Rather than filling the house with standard finishes, they wanted help to elevate the space and create a home that is cool enough for their four teenagers. They wanted to be able to entertain large parties and host school events at this house. This starts in the front yard.
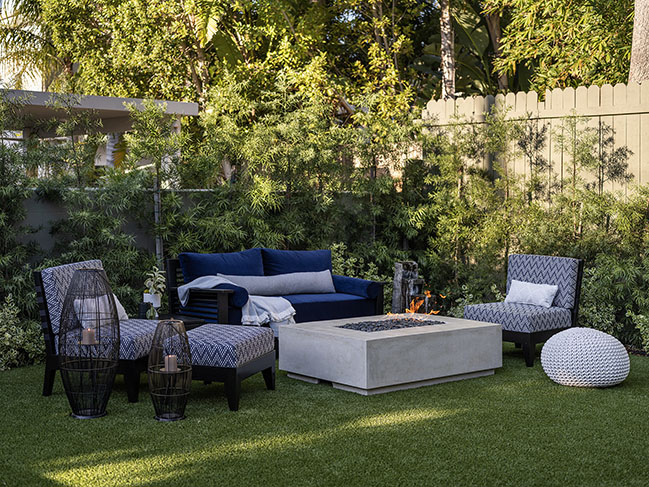
We transformed the prerequisite utilitarian rain garden into a stone garden vignette with a vintage fountain and composed the scene with an ornamental tree. Then the stone pathway leads you to a custom steel door with brass fixture from Rocky Mountain Hardware. A modern white crisp hallway flanked by art then leads you into the great room that is filled with art and textures.
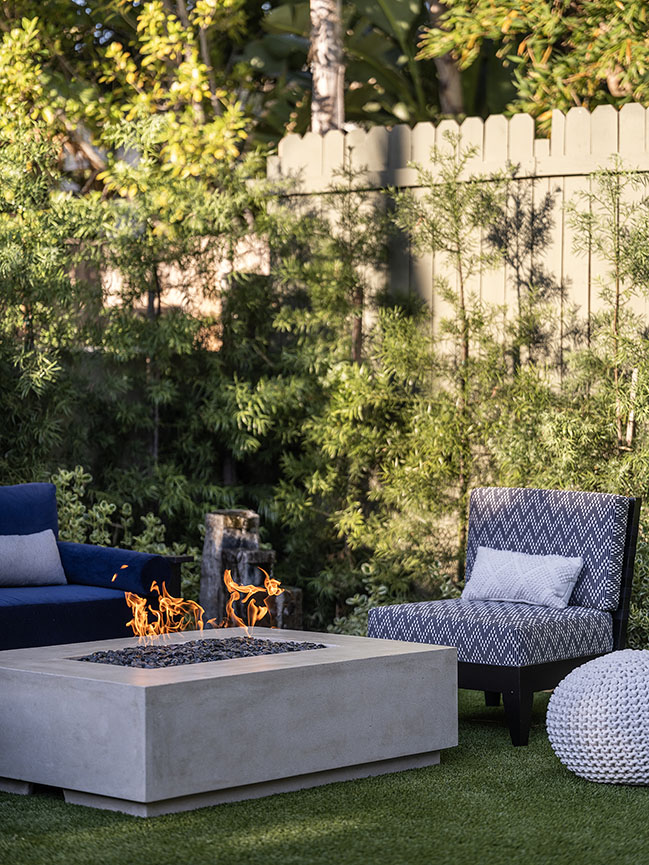
The double island in the kitchen acts not only as a gourmet cooking and prep space with Miele appliances, one island also serves as the “homework” area with plenty of Mockett pop up outlet ready for quick study sessions. The large Driade Anapo dining table sits under the brass Brenta Grade Chandelier by Aerin in the dining area, flanked by Poltrona Frau leather dining chairs, always accommodating a minimum of twelve guests.
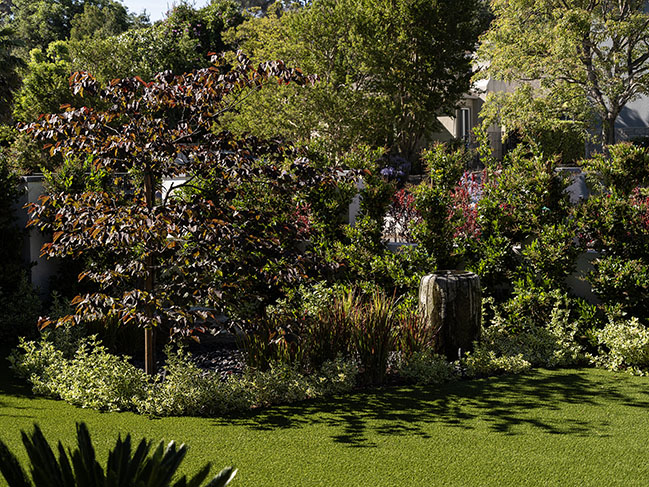
The living room area is centered by an etched stone clad fireplace. The client’s vintage Minotti sofa is reupholstered with Perennial fabrics to withstand wear and tear from kids and dogs. We then completed the scene with new Minotti coffee table and console pieces. The calm neutral interior palette then opens you up to the lush, landscaped backyard and a plunge pool with bold azure blue water contrast with black accent and dramatic geometric patterned tiles.
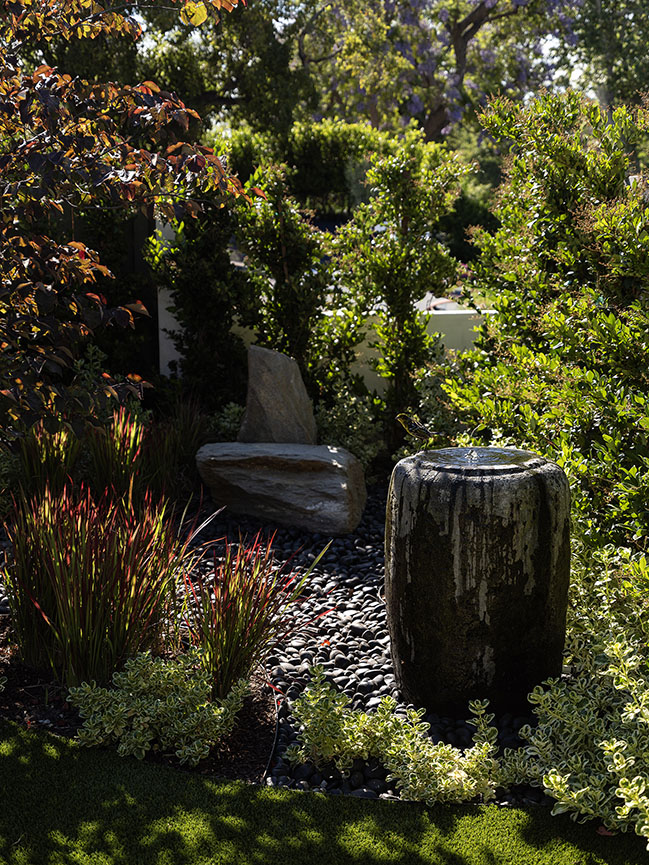
The gourmet outdoor kitchen doubles as a cocktail bar for grownups. The lower outdoor seating area that we like to call the living room is centered around a built-in firepit where you can look back at the house while enjoying the trickling sound from the fountain. We also upcycled all the client’s existing teak furniture with new upholstery that is able to withstand the outdoor elements.
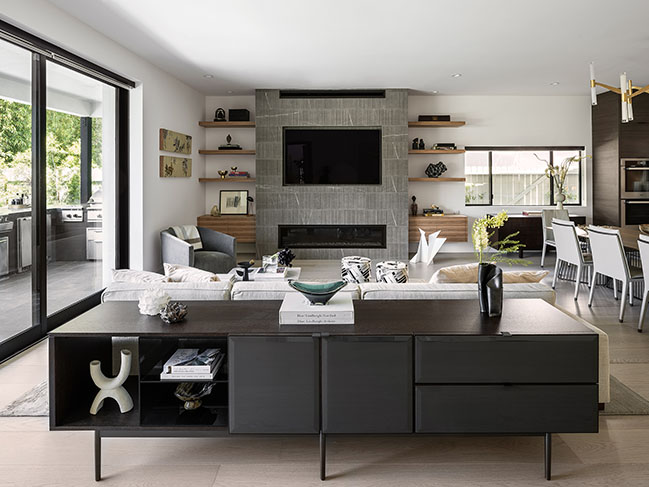
We purposedly chose clean line pieces for the interior to contrast with the organic nature of the landscape outdoors. Though this is a single-story ranch style house on an urban lot, we wanted to make sure that every bedroom has its own personality. Well-traveled, the clients had just returned from an African safari trip. The client had shown me the pictures that their grandfather had taken on the trip. We featured one of his large black and white leopard photographs in one of the teen’s rooms. In another, we selected a world map reflecting another teen’s love for travel. Finally, we create a lush primary suite filled with indoor plants or botanical pieces by artist Kauro Mansour to relate to the outdoors.
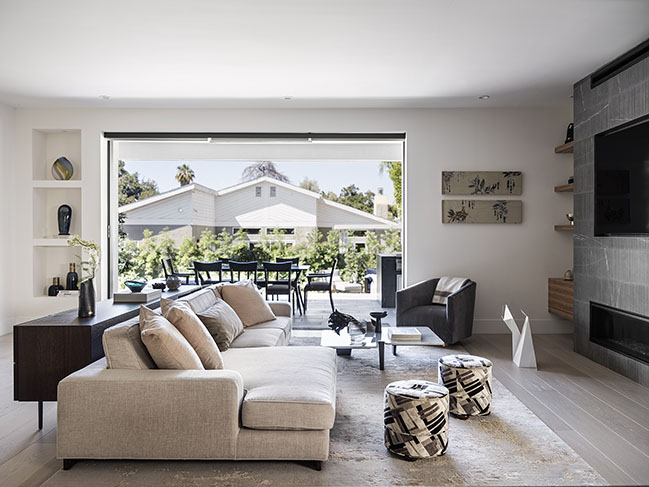
Architect: SUBU Design Architecture
Location: California, USA
Year: 2023
Project size: 3,200 sq.ft.
Site size: 8,584 sq.ft.
Photography: Manolo Langis
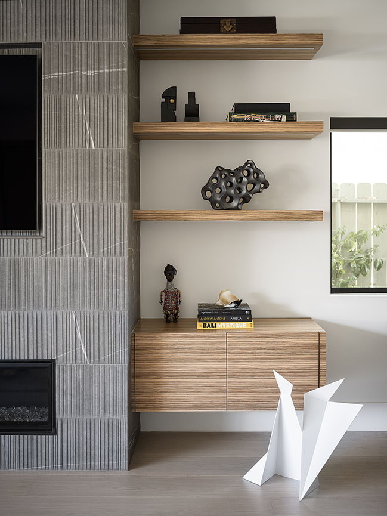
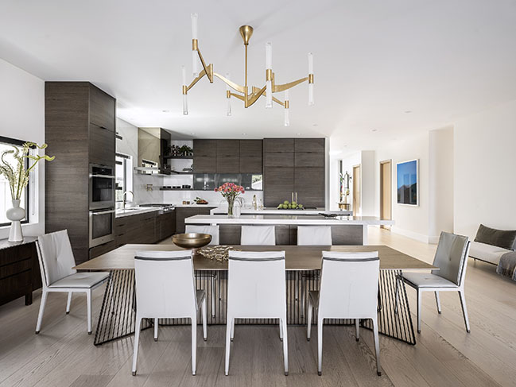
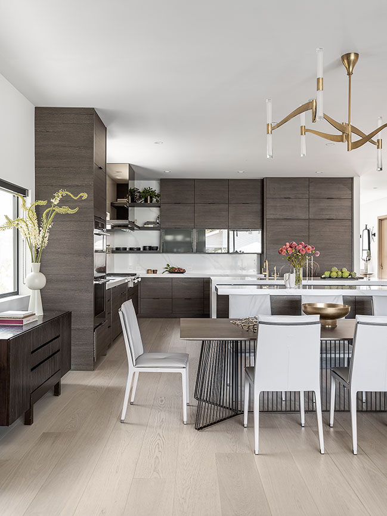
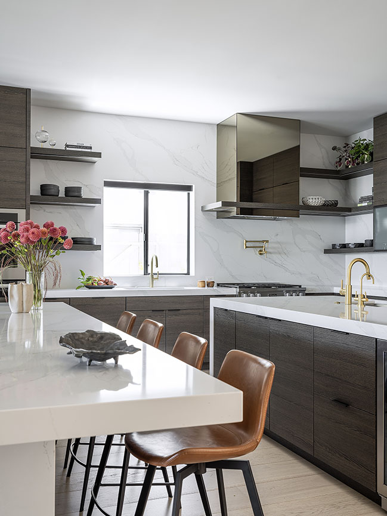
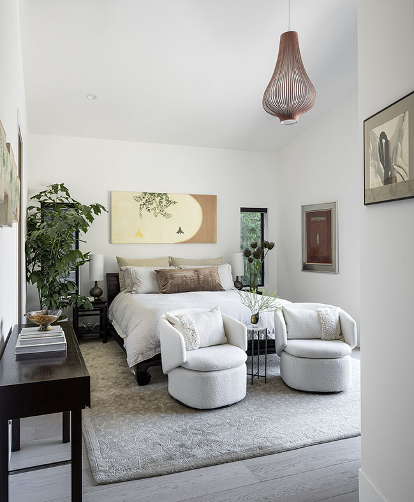
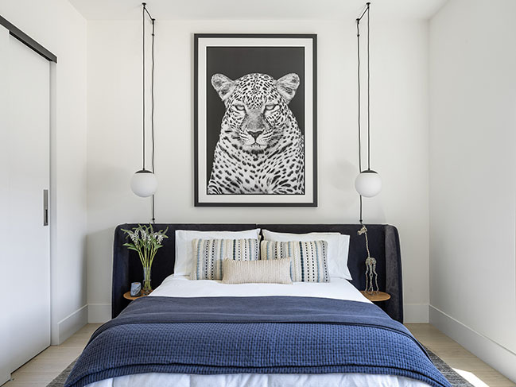
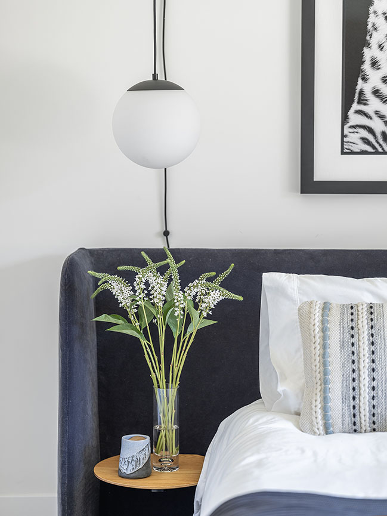
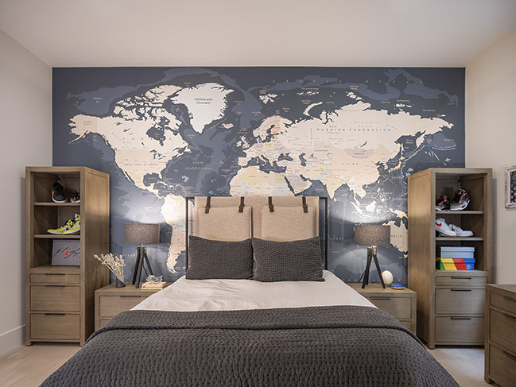
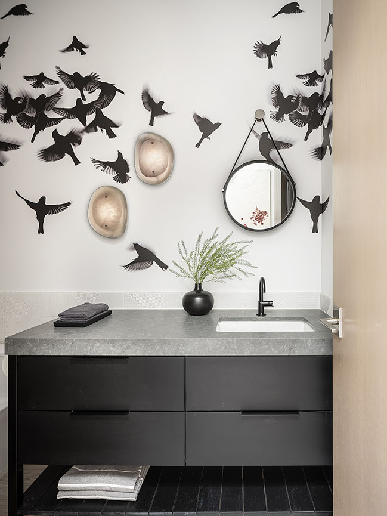
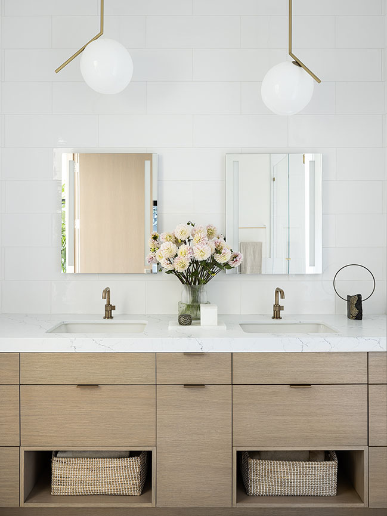
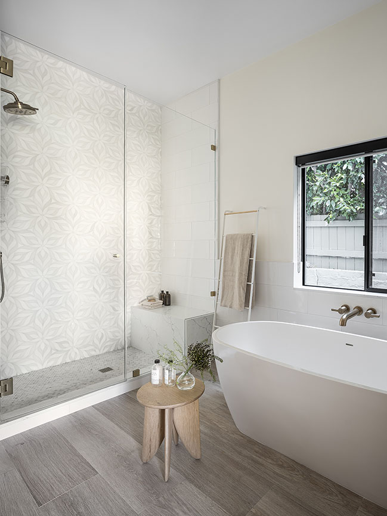
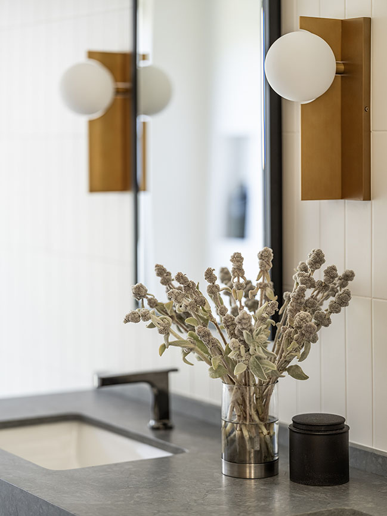
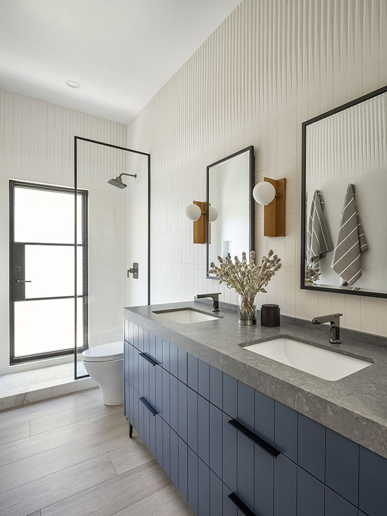
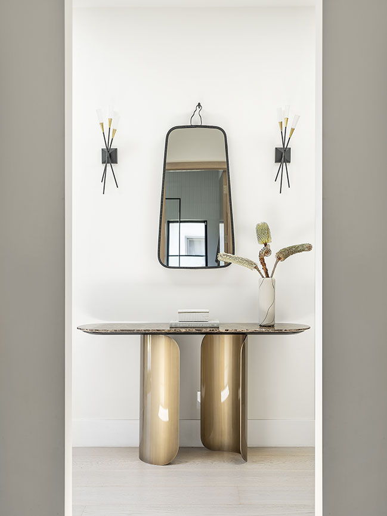
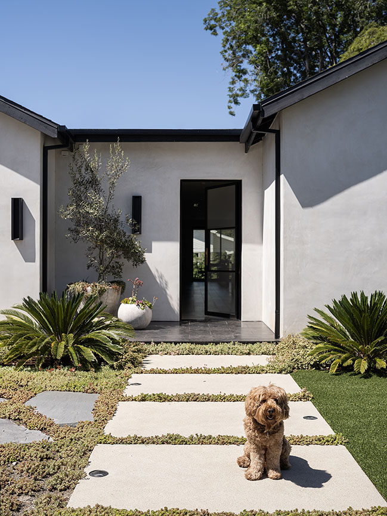
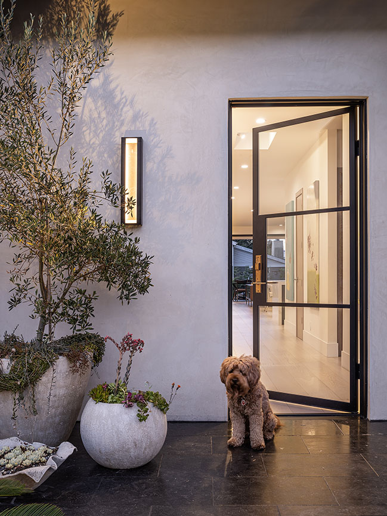
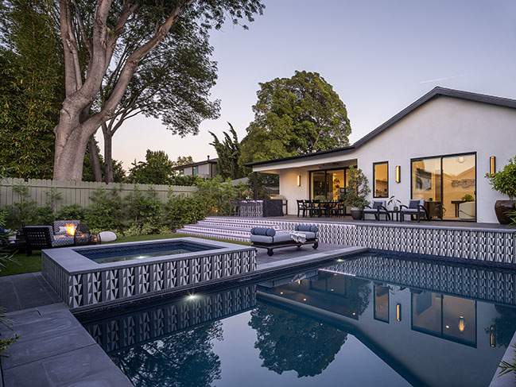
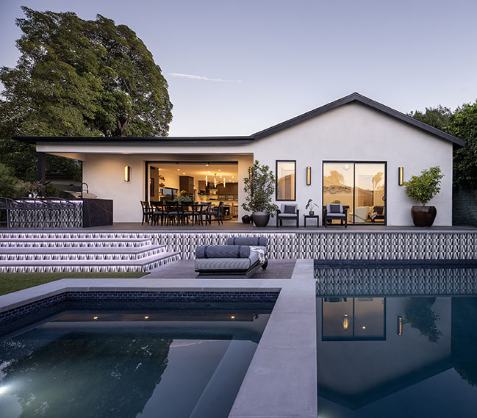
House Full of Teenagers by SUBU Design Architecture
09 / 14 / 2023 Rather than filling the house with standard finishes, they wanted help to elevate the space and create a home that is cool enough for their four teenagers...
You might also like:
Recommended post: Loft 01 by NADA
