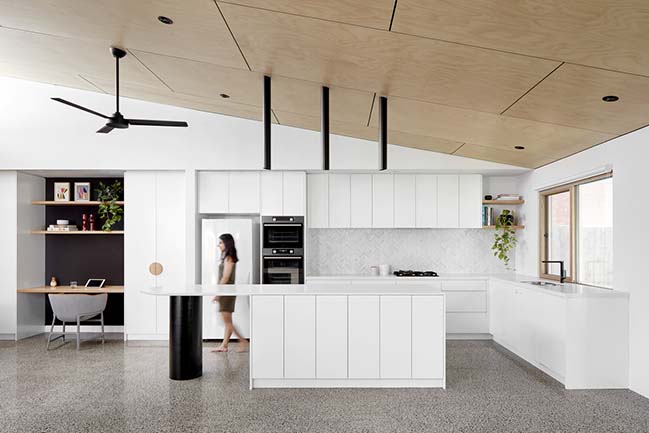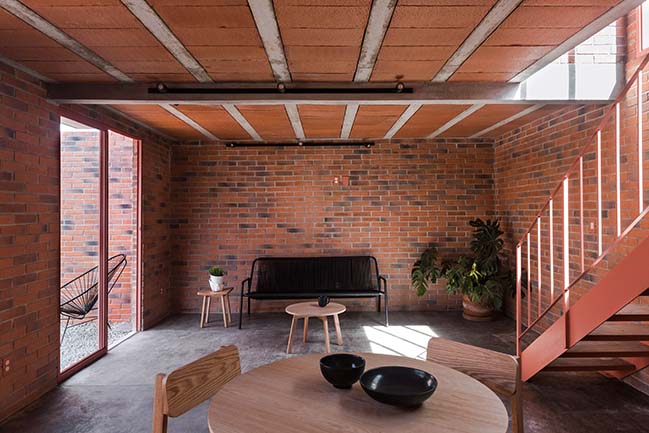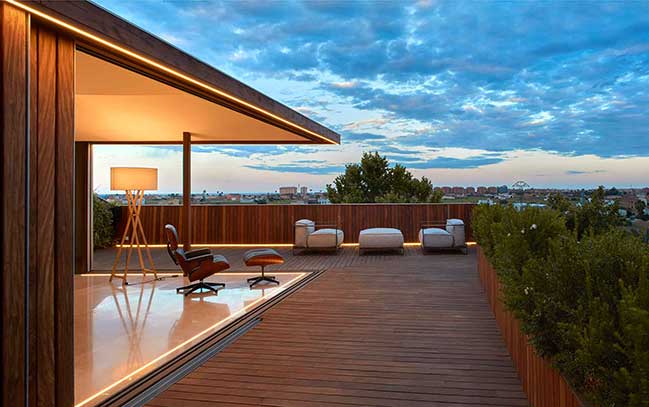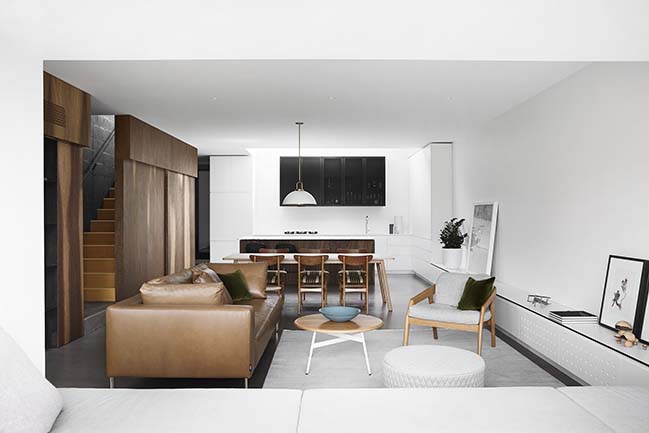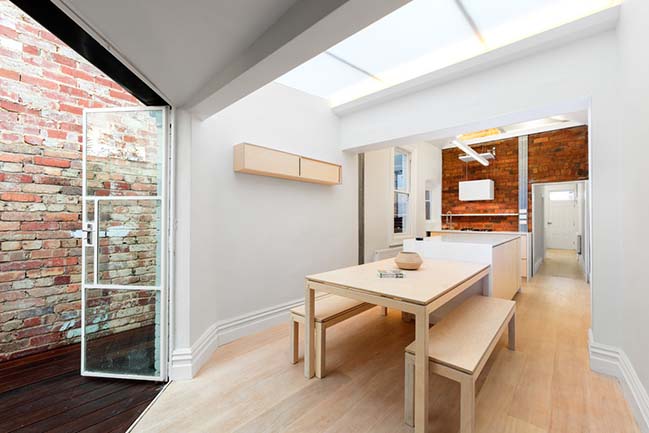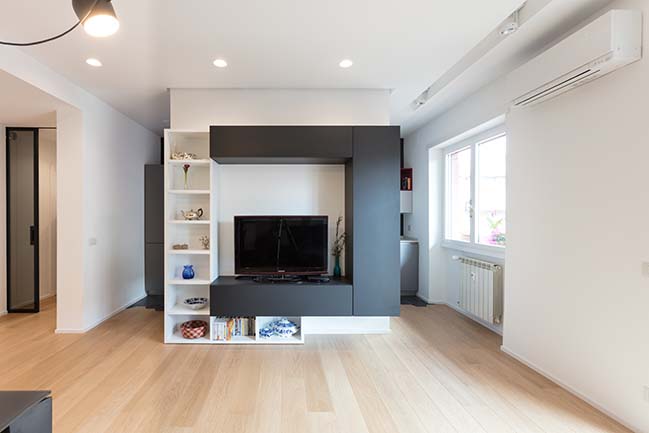02 / 28
2018
This house will change your previous thoughts about plants. And here, you'll just see the virtual image of the plans, feel the space like dive in the kaleidoscope of the plants.
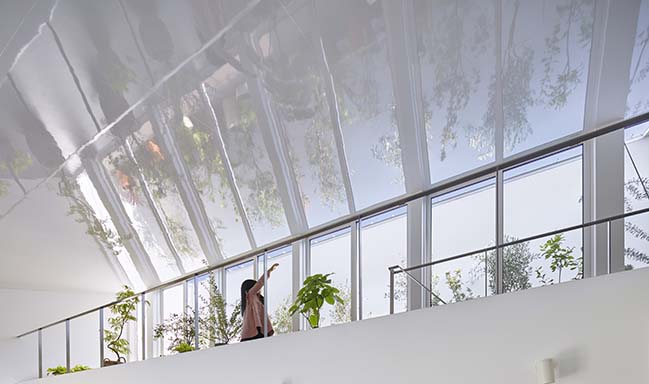
Architect: KamakuraStudio Co.,Ltd.
Location: Aoto, Katsushika City, Tokyo, Japan
Completion: 2017
Gross Built Area: 95.61 sqm
Lead Architects: Keisuke Fukui, Keisuke Morikawa
Photography: Nacasa & Partners
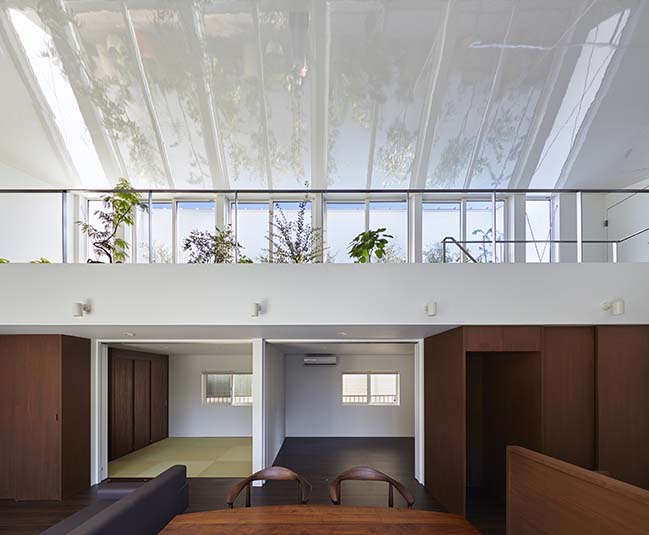
From the architect: The house before rebuilding had stayed in the shadow because the location that had been surrounded by many buildings had been bad. That's why the room hadn't got much sunlight, and the potted plants that had been outside had been losing their energy in the dimly-lit place.
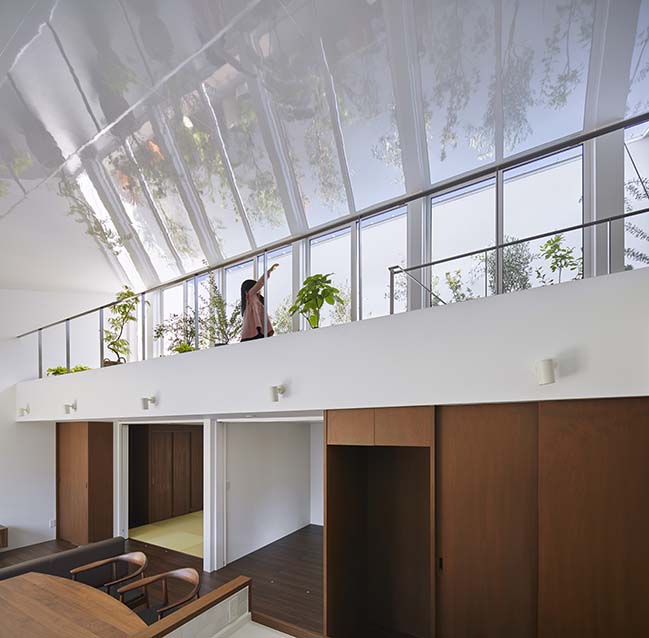
So we started designing the best places for plants with the owner who loves plants. First of all, we set up the garden on the second floor of the north side which has been the best place of getting a lot of sun and hasn't backlit. And then we put some plants in it.
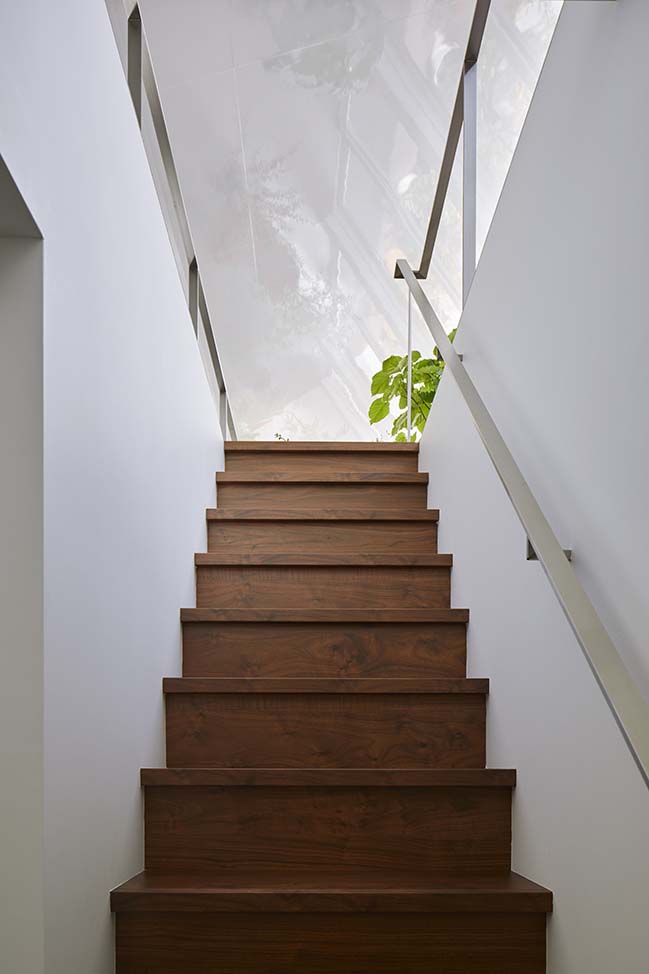
Secondly, we tilted the ceiling that we coated the surface of with reflective material. By doing so, we have projected the shape of the plants that can not be seen from the first floor as a virtual image on the ceiling. On the second floor, there has been the space that is full of greenery and it's as if we were absorbed in looking into a kaleidoscope of plants.
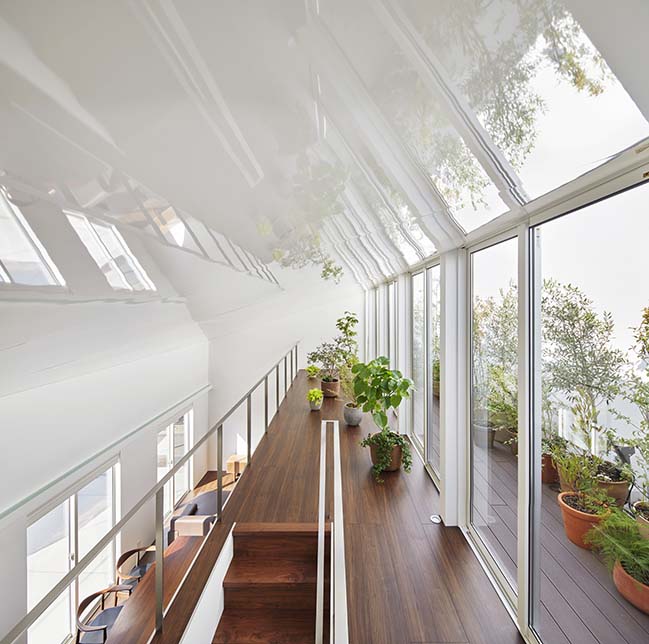
We expect that the space which the plants and architecture create has people who adapt to diverse changes like day-to-day moment by moment feel pleasure.
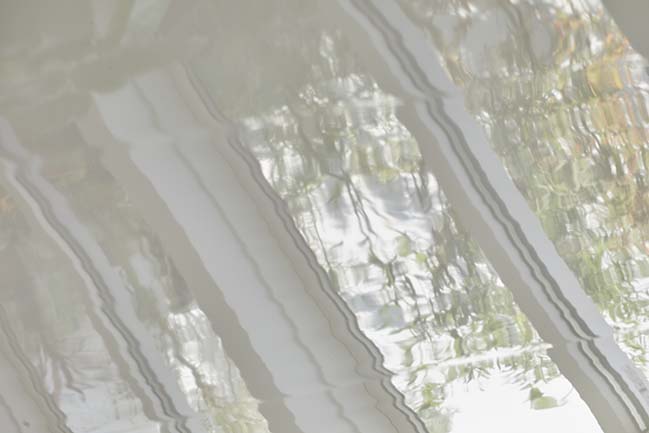
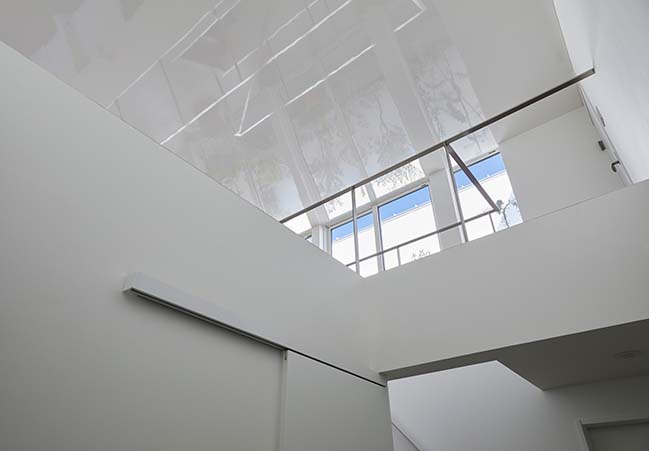
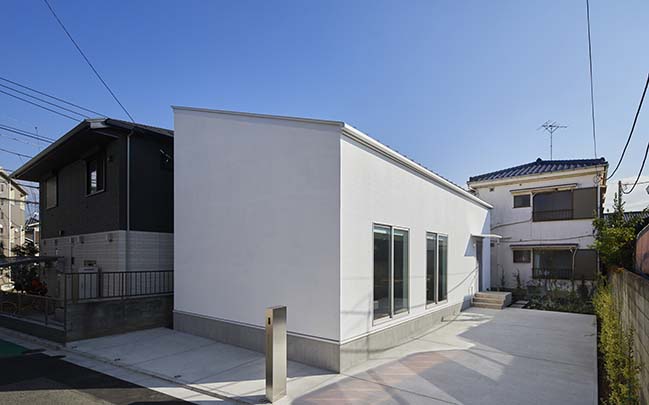
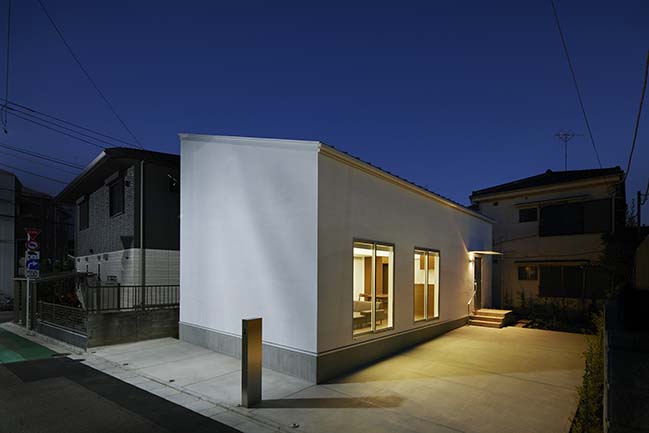
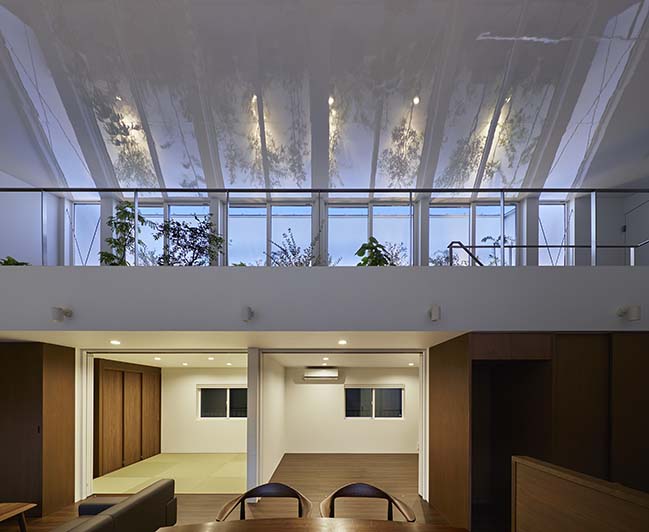
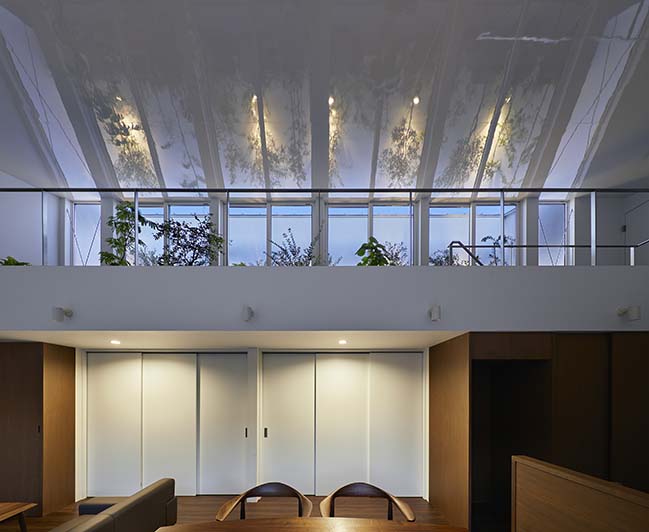
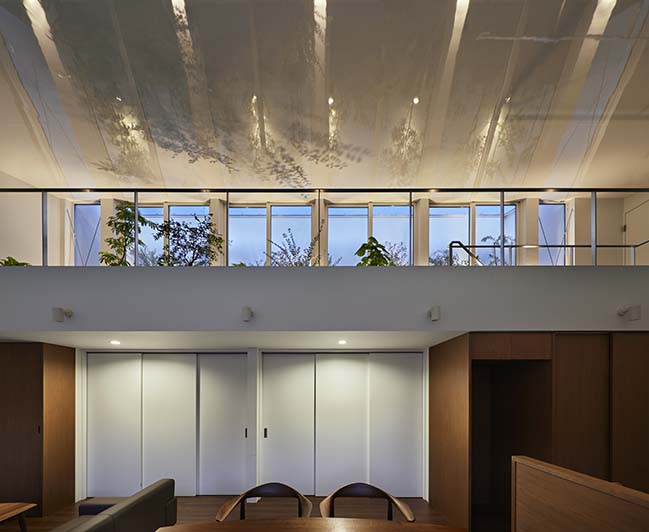
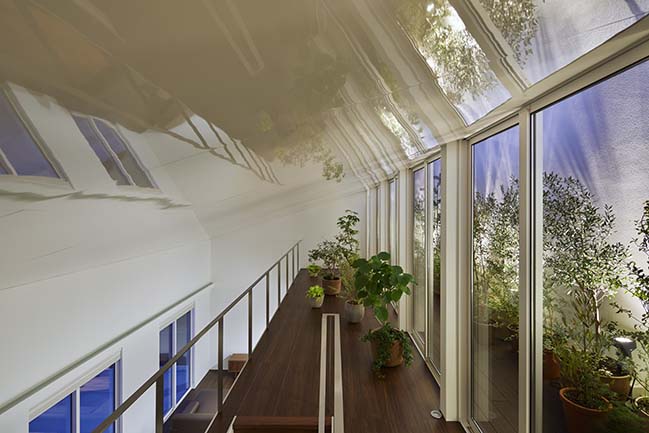
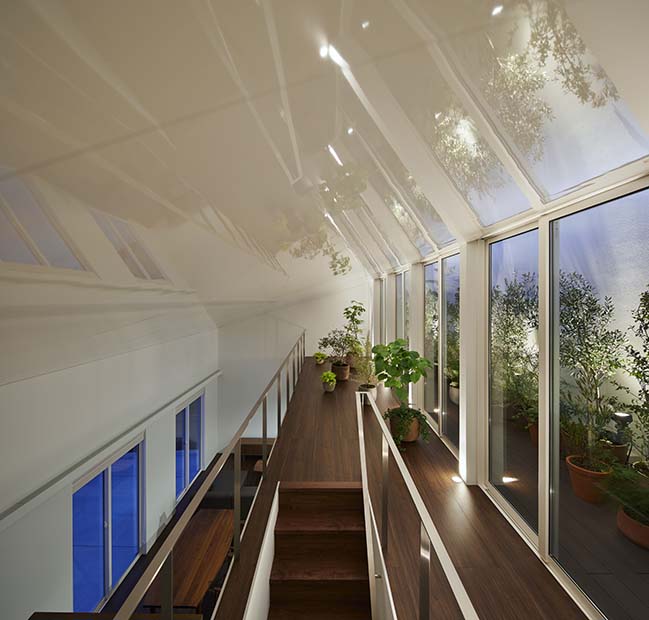
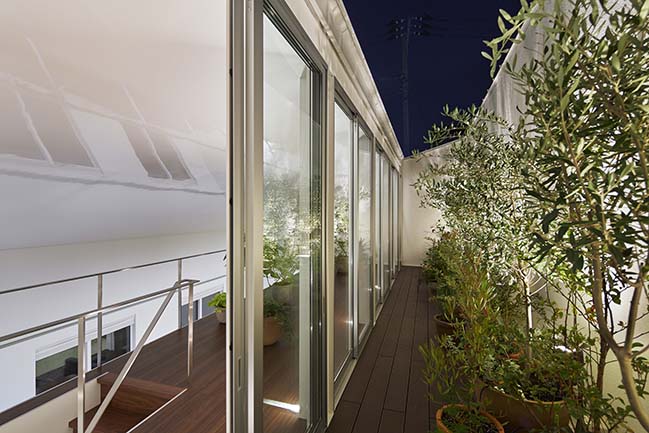
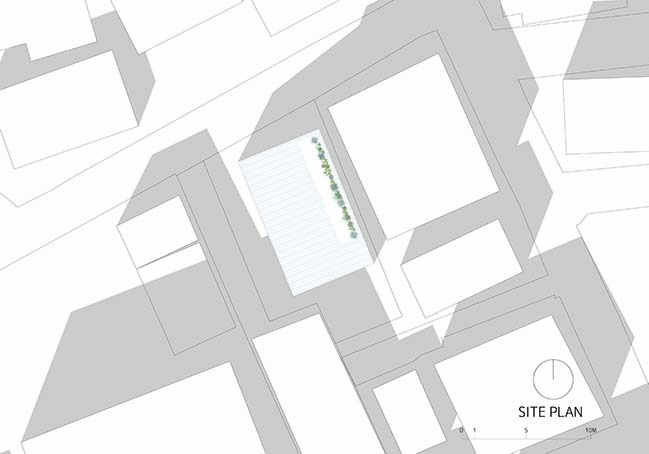
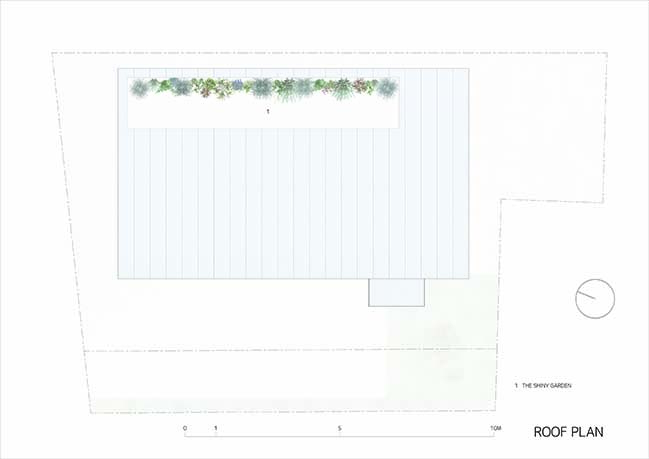
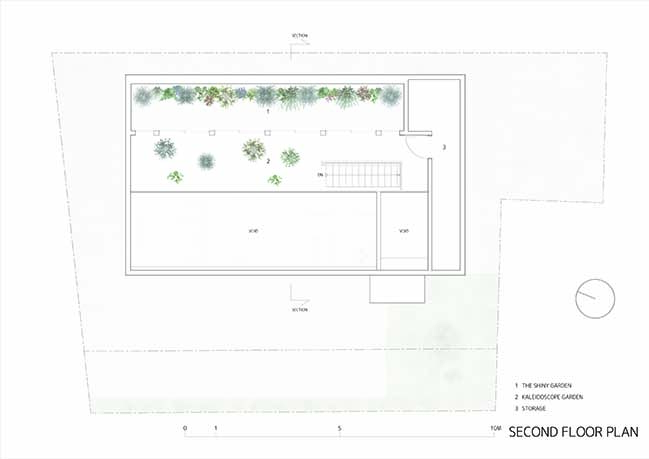
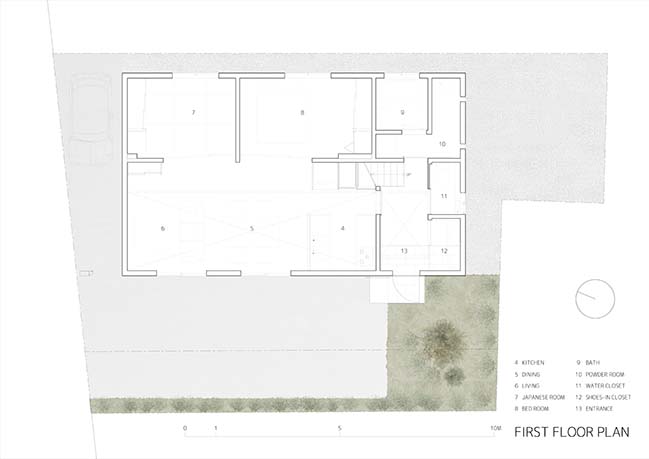
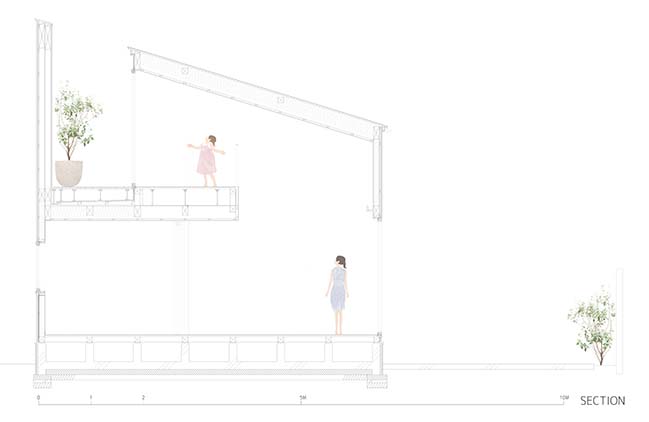
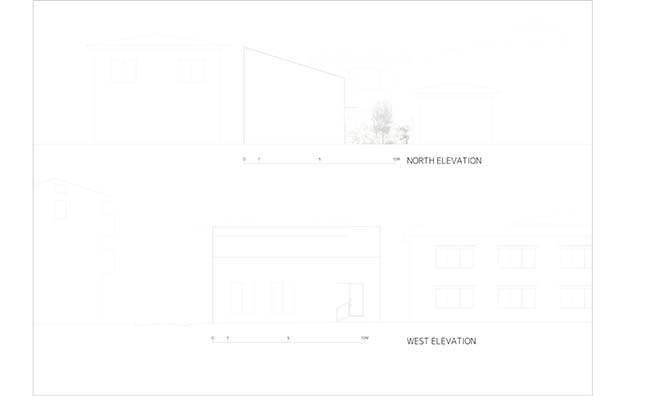
> House in Nobeoka by Schemata Architects
> House for a Photographer by FORM/Kouichi Kimura Architects
House H by Kamakura Studio
02 / 28 / 2018 This house will change your previous thoughts about plants. And here, you'll just see the virtual image of the plans, feel the space like dive in the kaleidoscope of the plants
You might also like:
Recommended post: Apartment in Rome by Borgo Architetti
