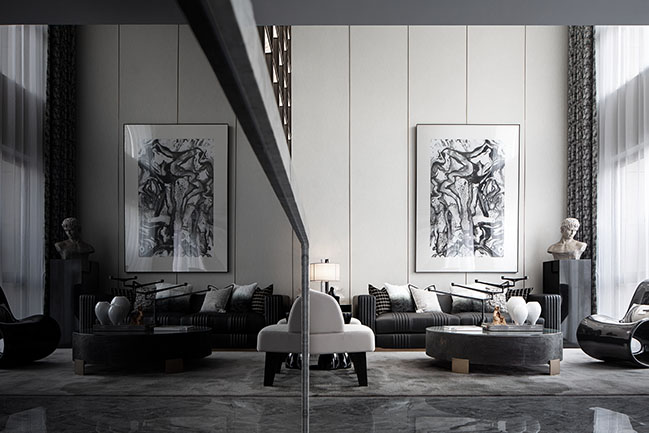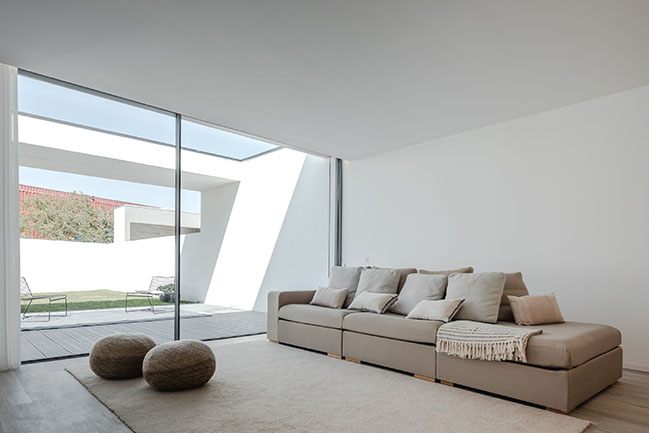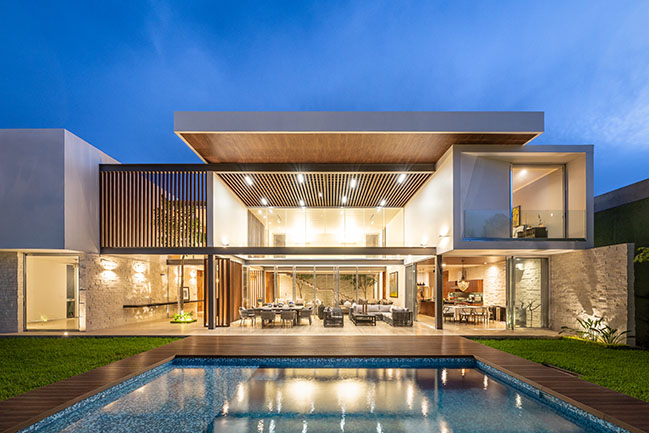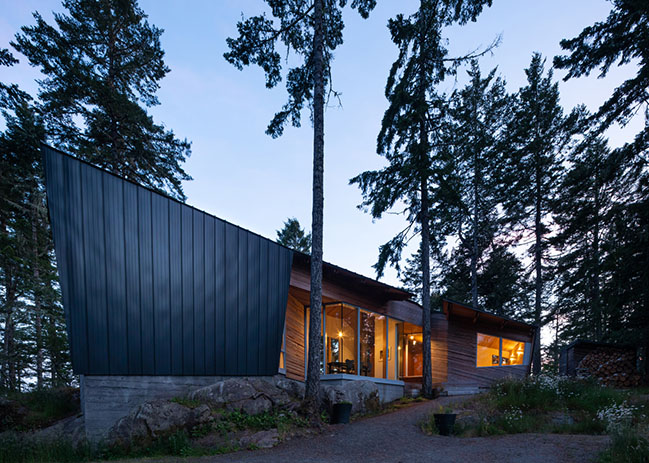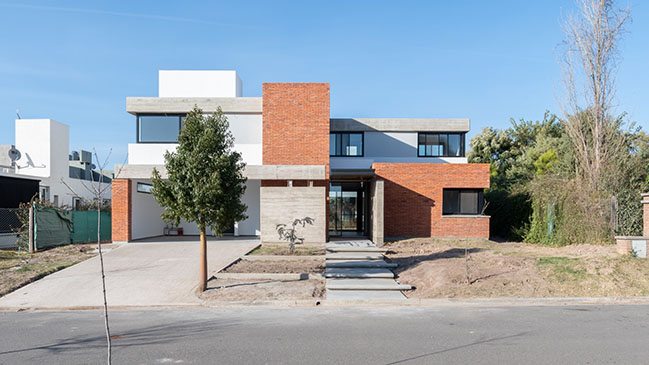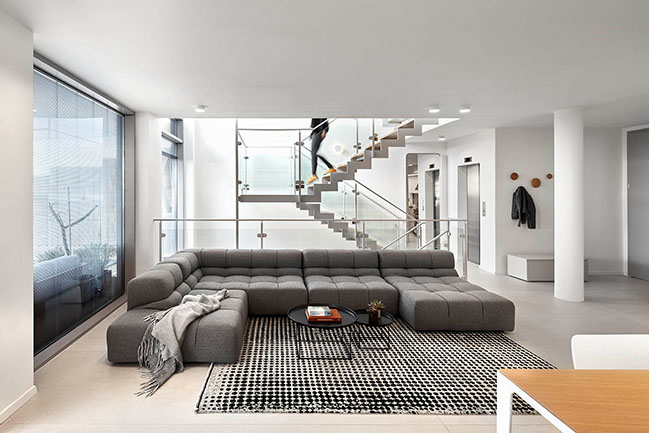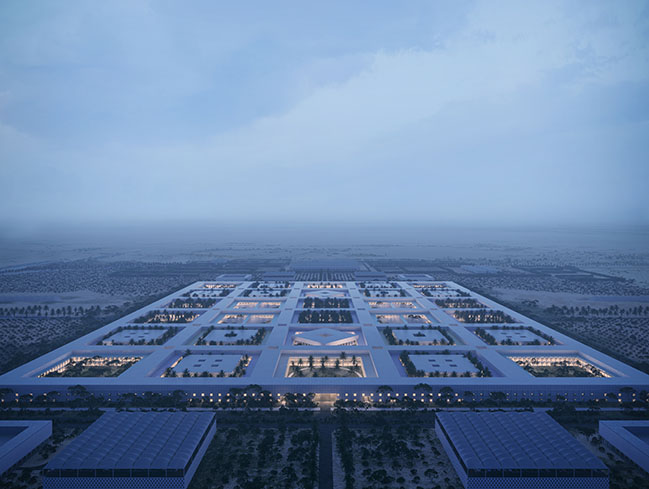10 / 30
2019
The house located in a privileged environment, arises from its implementation in the place. A plot with a steep slope that descends to the east and main views that open to the south.
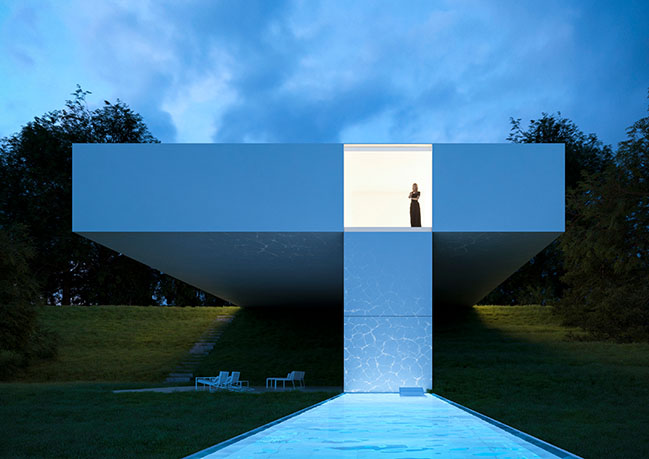
Architect: Fran Silvestre Arquitectos
Location: La Zagaleta, Spain
Year: 2019
Principal in Charge: Fran Silvestre, Sevak Asatrián
Interior Design: Alfaro Hofmann
Collaborating Architect: María Masià, Pablo Camarasa, Sandra Insa, Estefanía Soriano, Ricardo Candela, Vicente Picó, Rubén March, Jose Manuel Arnao, Rosa Juanes, Gemma Aparicio, Paz Garcia-España, Ángel Pérez, Juan Fernandez, Javi Hinojosa, Pau Ricós, Andrea Baldo, Blanca Larraz, Juan Sanchis, Jorge Puig, Carlos Lucas, Miguel Massa, Paloma Feng, Leandro Pruñonosa
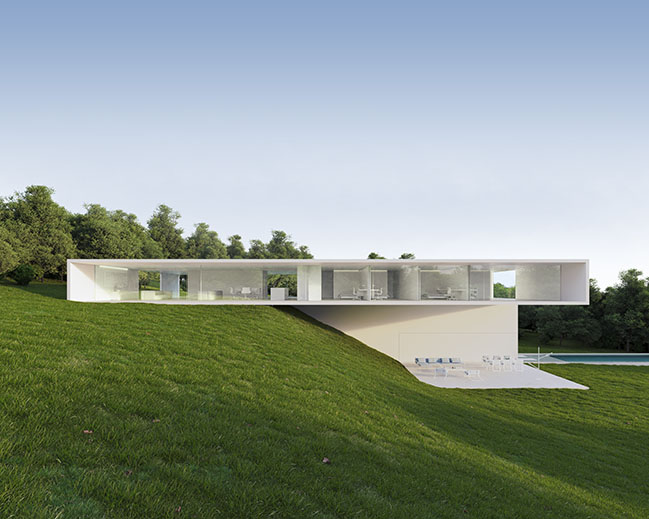
From the architect: With this starting point the house is deposited in the upper level, supported by a single element that is arranged perpendicularly to the mountain. This element houses the technical and service areas and allows you to descend to the level of the lower garden where the pool is located.
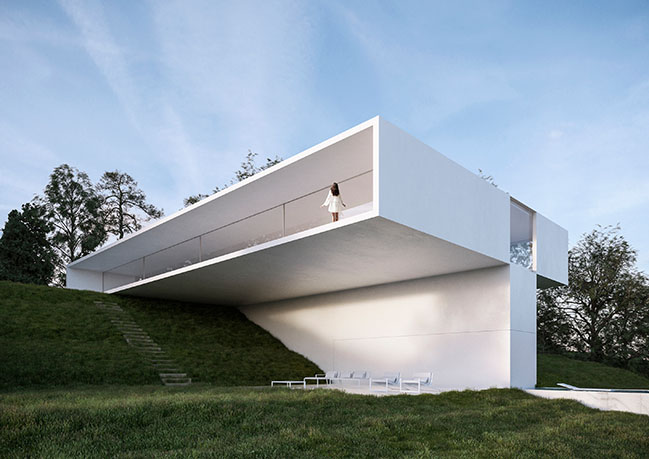
The floor plan of the house is articulated by means of the humid core that, located in the central part of the plan and illuminated via a skylight, hides the supporting structure. The day area and the bedrooms open out to the views, protected from the sun by the terrace. The studios and the multipurpose room open out to the northern light. It is the structure that allows the site to be used that characterizes the section that configures the entire house.
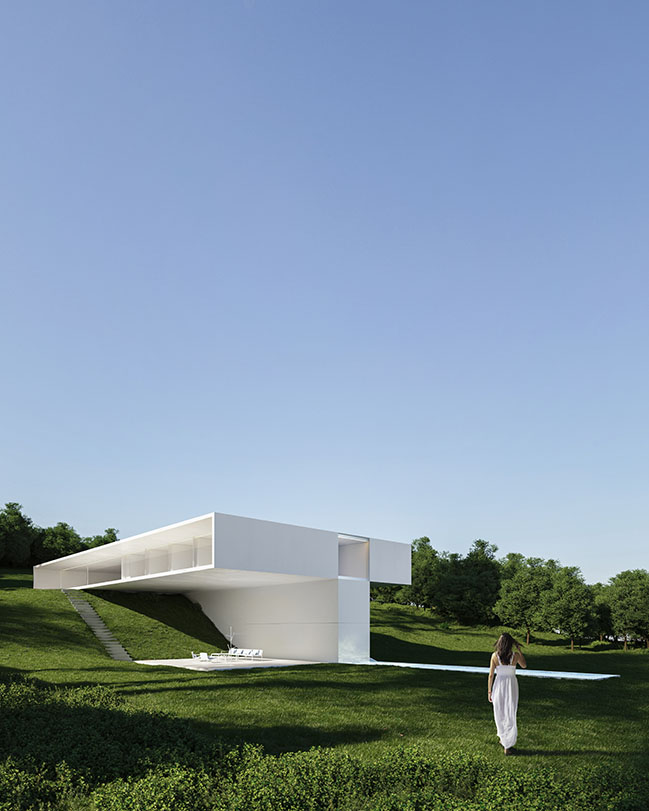
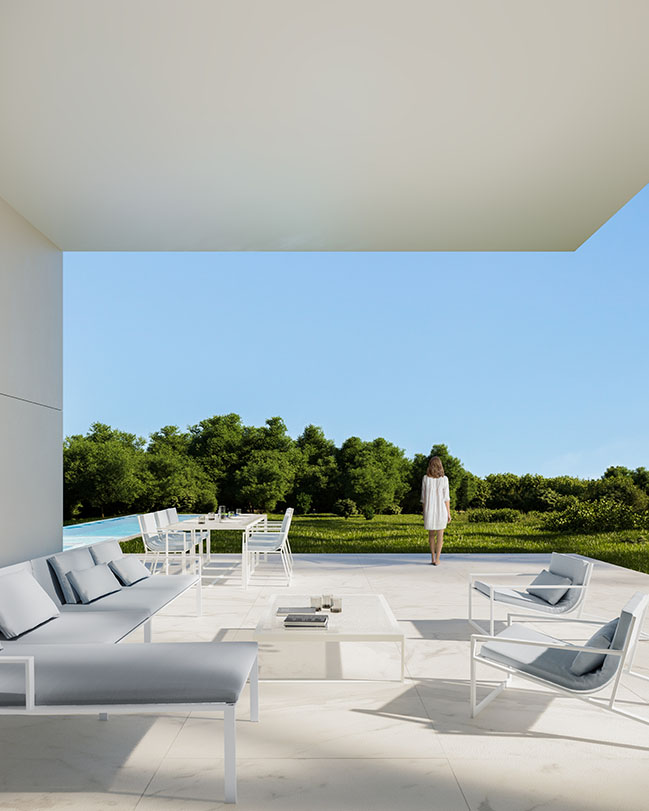
YOU MAY ALSO LIKE: House in Santa Pola by Fran Silvestre Arquitectos
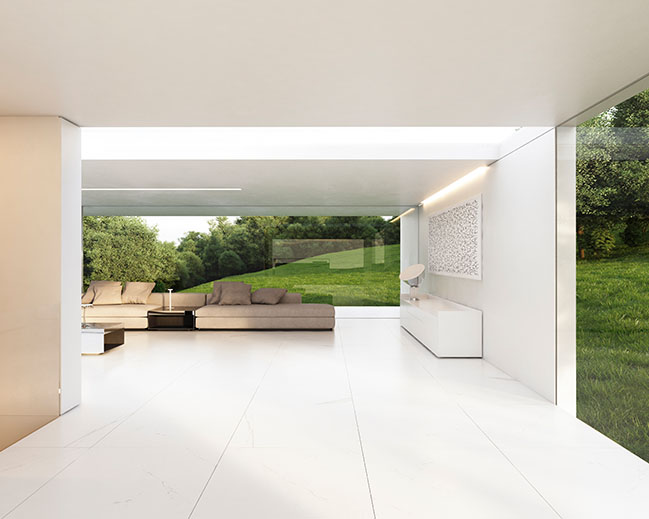
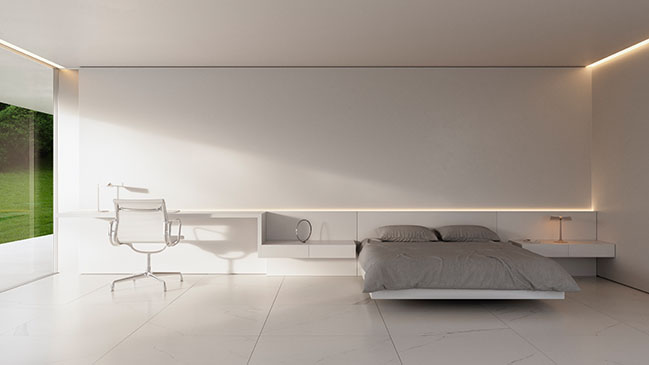
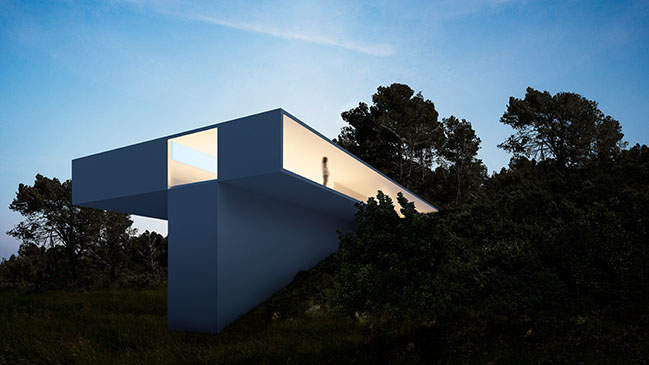
YOU MAY ALSO LIKE: House Coimbra-Steinmann by Fran Silvestre Arquitectos
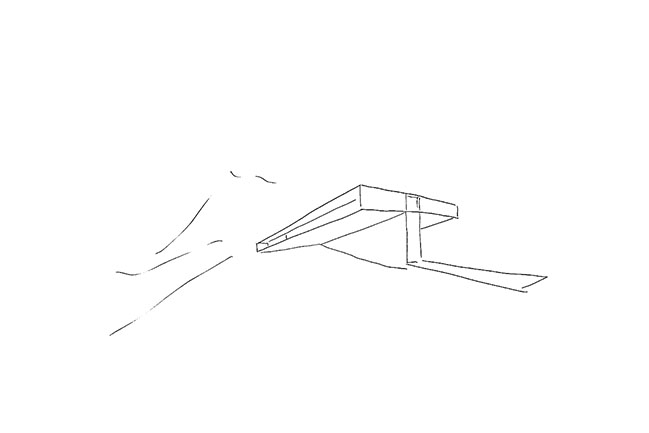
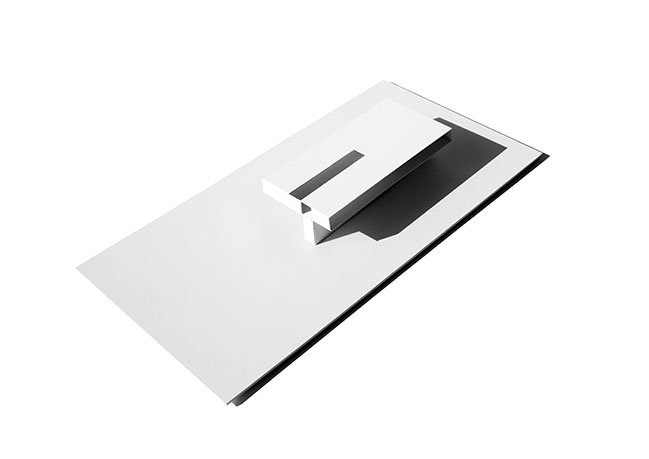

House in Benahavis by Fran Silvestre Arquitectos
10 / 30 / 2019 The house located in a privileged environment, arises from its implementation in the place. A plot with a steep slope that descends to the east and main views...
You might also like:
