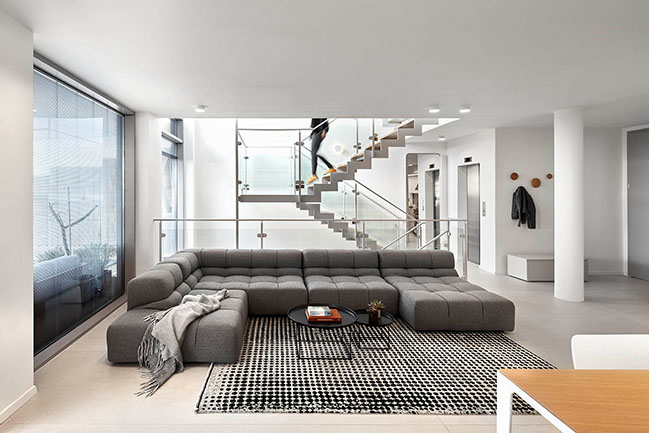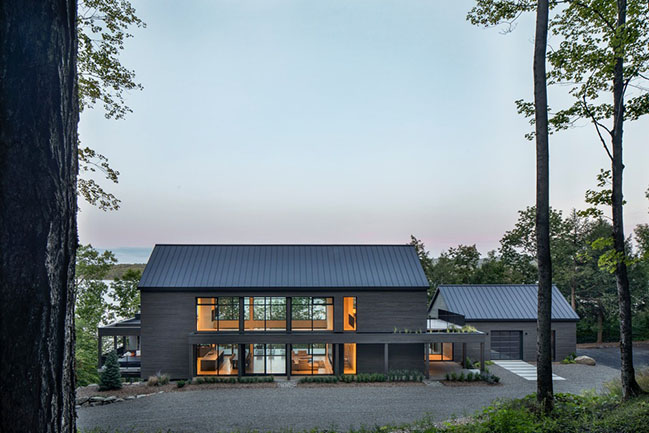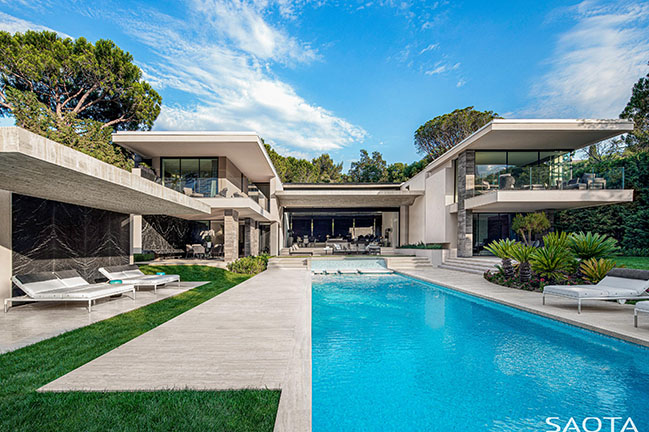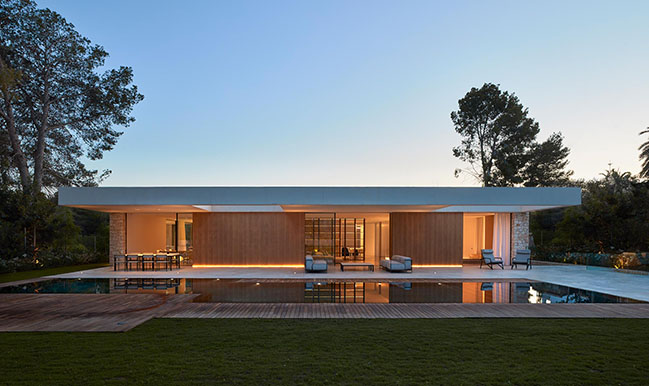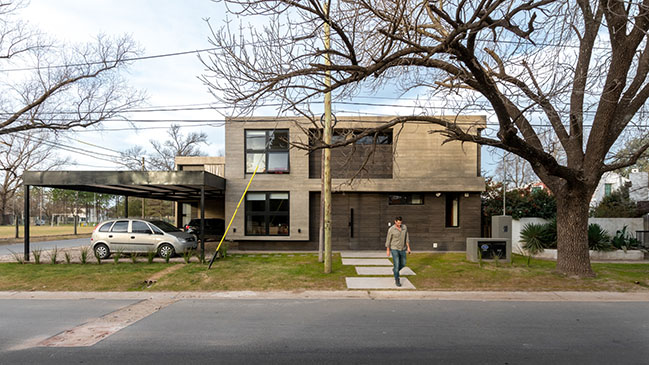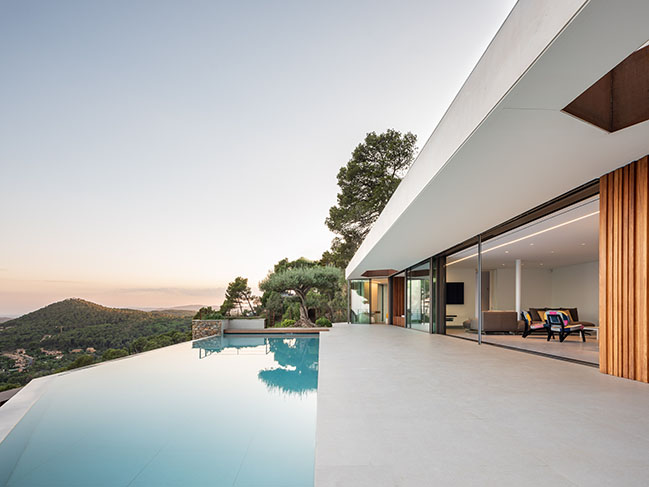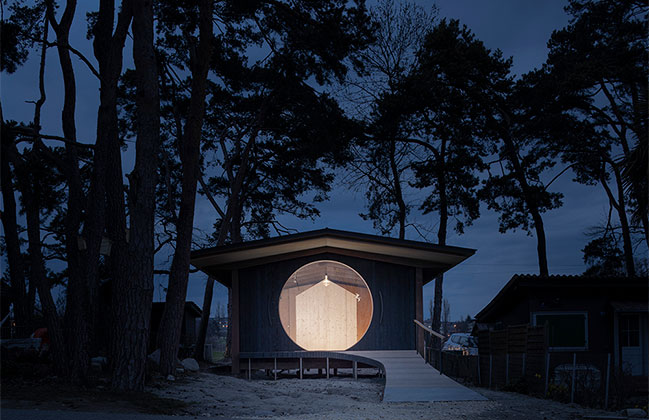10 / 15
2019
The Project is implanted in a flat land of 630m2 of a closed neighborhood in Córdoba. In front of a green space with an old tree called lapacho that frames the view and works as a private square.
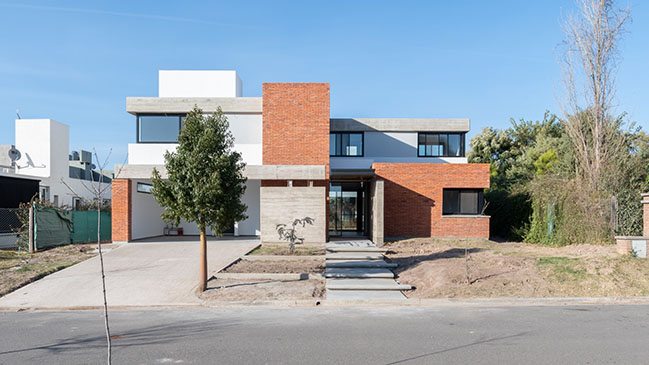
Architect: HJ Arquitectura
Location: Córdoba, Argentina
Year: 2018
Area: 320 sq.m.
Architects authors of the work: Virginia Hirschfeld, M. Cecilia Jaskowsky
Photography: Gonzalo Viramonte
From the architect: It materializes in 2 plans to take advantage of the outer space and seeks to generate a sectorization of uses.
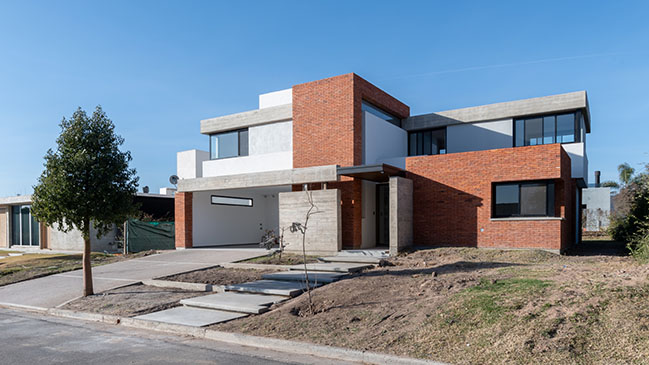
The main premise arises from giving privacy and intimacy to the interior family life on the ground floor and opening the upper floor to the north front.
From the functional search, the heaviest image appears in the lower sector and lighter in the upper sector.
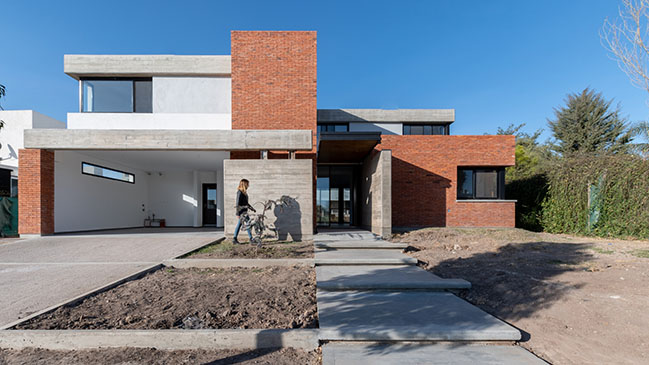
On the ground floor we seek to integrate the environments and through a barn door as a work of art generate a certain limit with the kitchen. The only element that appears simulating a virtual limit is an old column of demolition in the entrance.
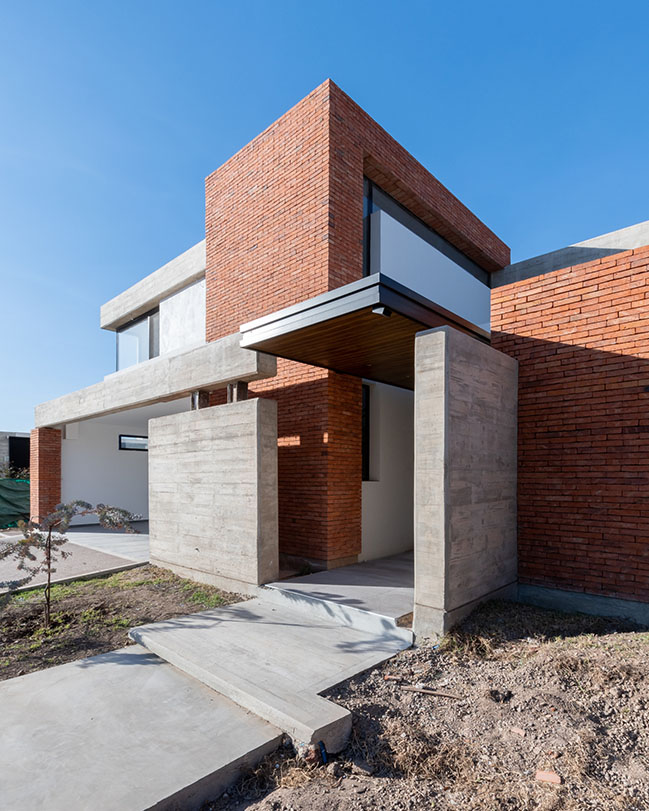
On the upper floor the environments open to the north, maximizing the sun throughout the year.
The combination of noble materials make the contemporary modern style with certain industrial reminiscences.
The materials selected for the exterior are exposed concrete and brick without joint, industrial style, always maintaining the concept of eternal materials that do not need maintenance.
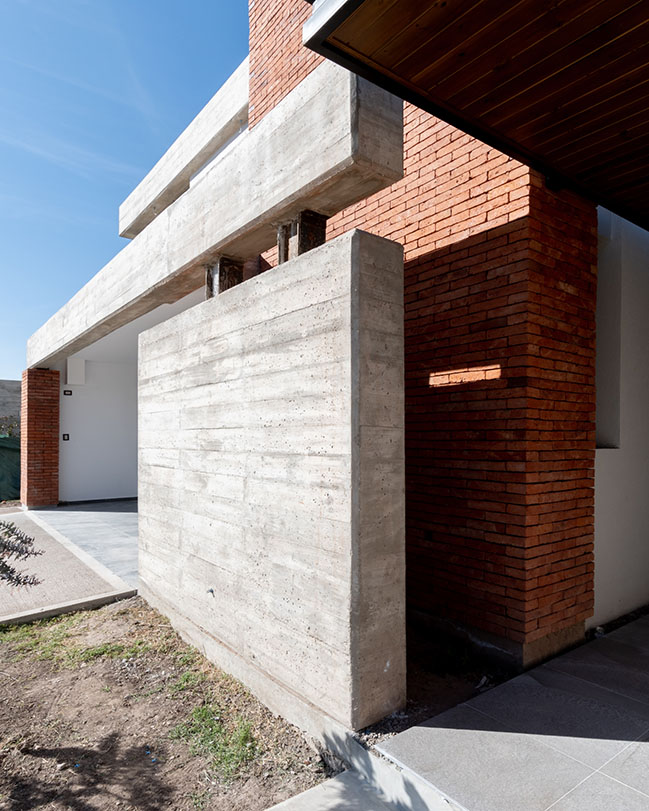
YOU MAY ALSO LIKE: LLV House by FLV Arquitectura
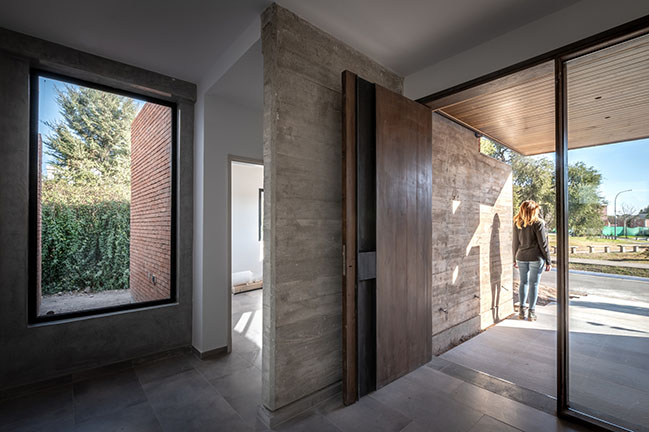
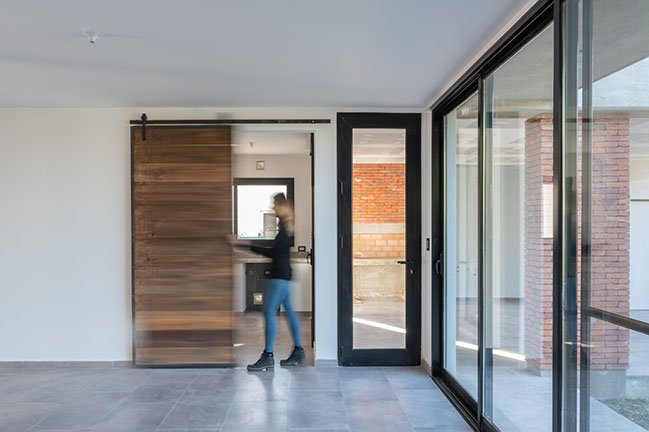
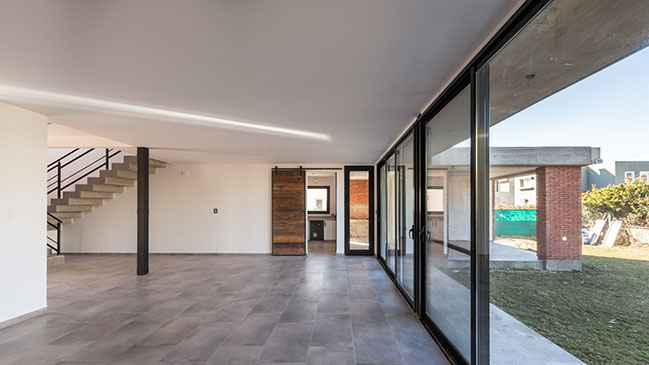
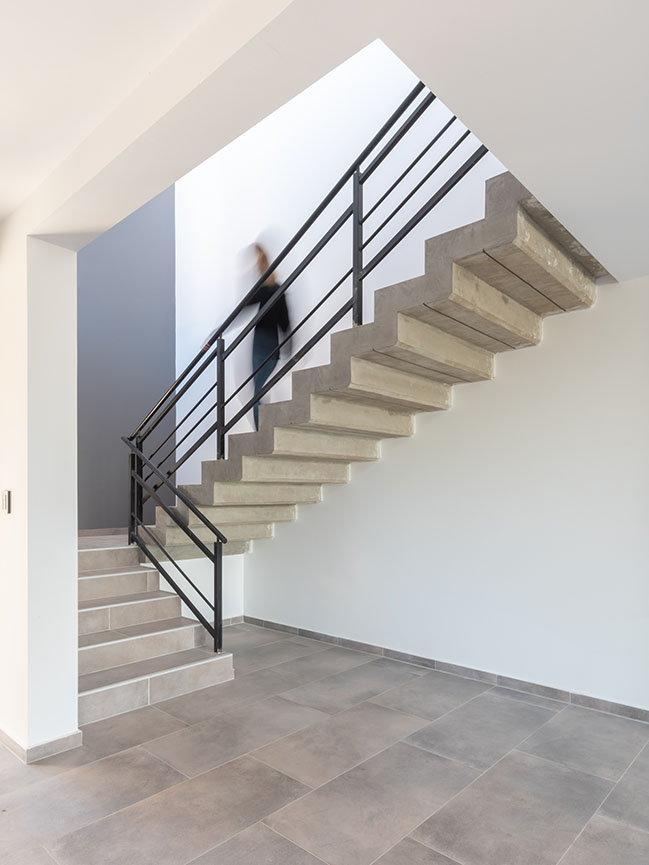
YOU MAY ALSO LIKE: House in Ses Costes by 05AM Arquitectura
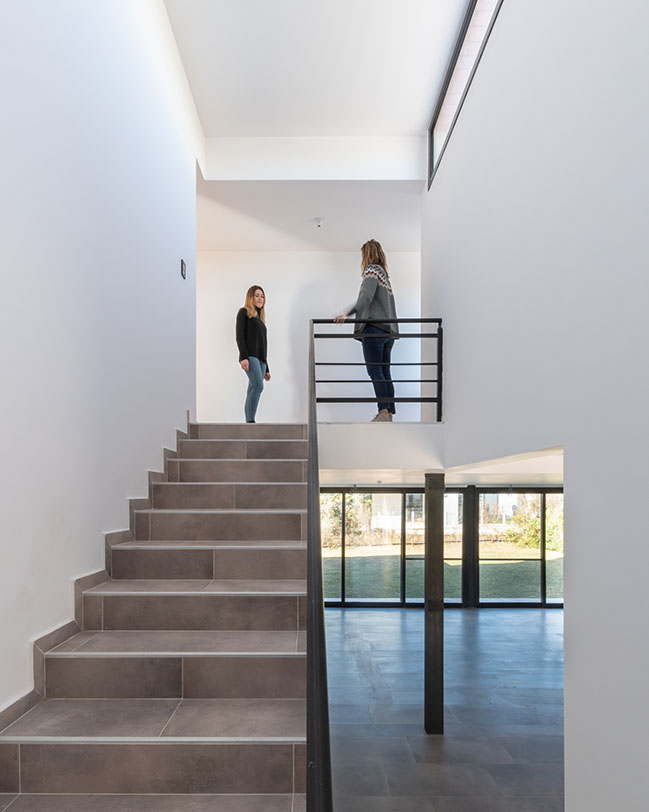
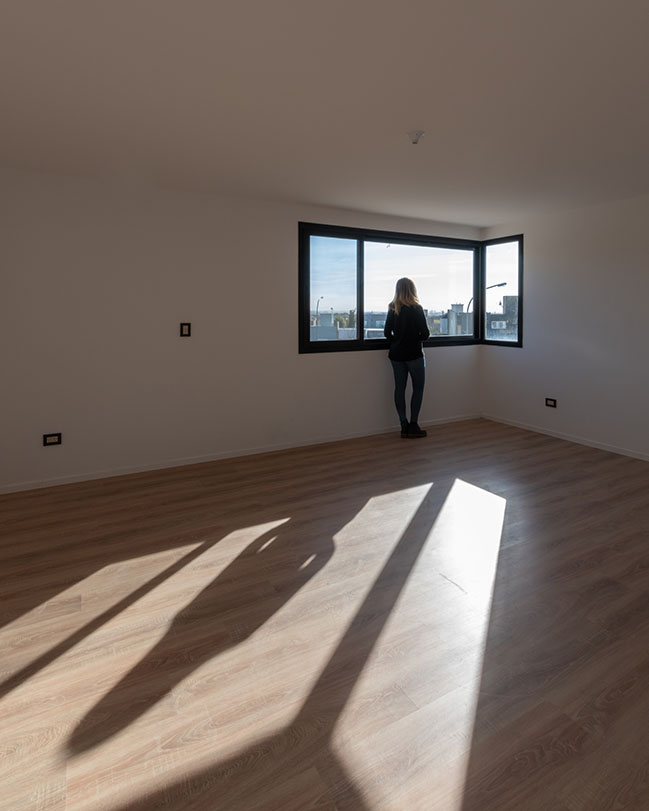
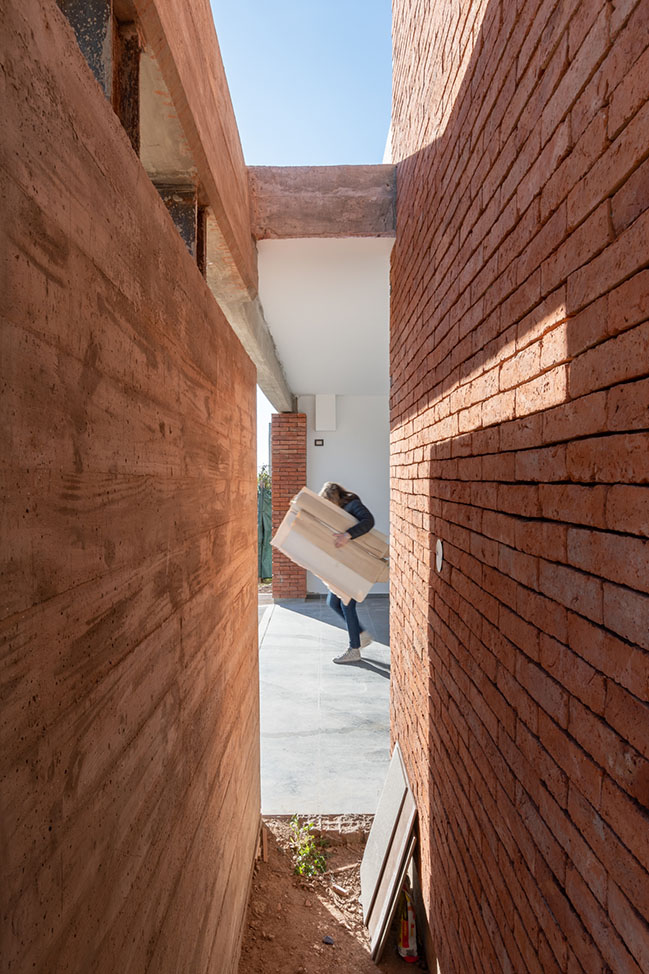
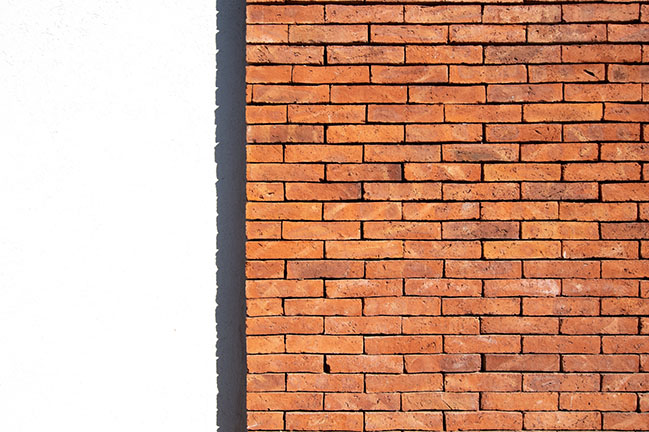
YOU MAY ALSO LIKE: Laguna House in the Colombian Mountains by David Macias Arquitectura & Urbanismo
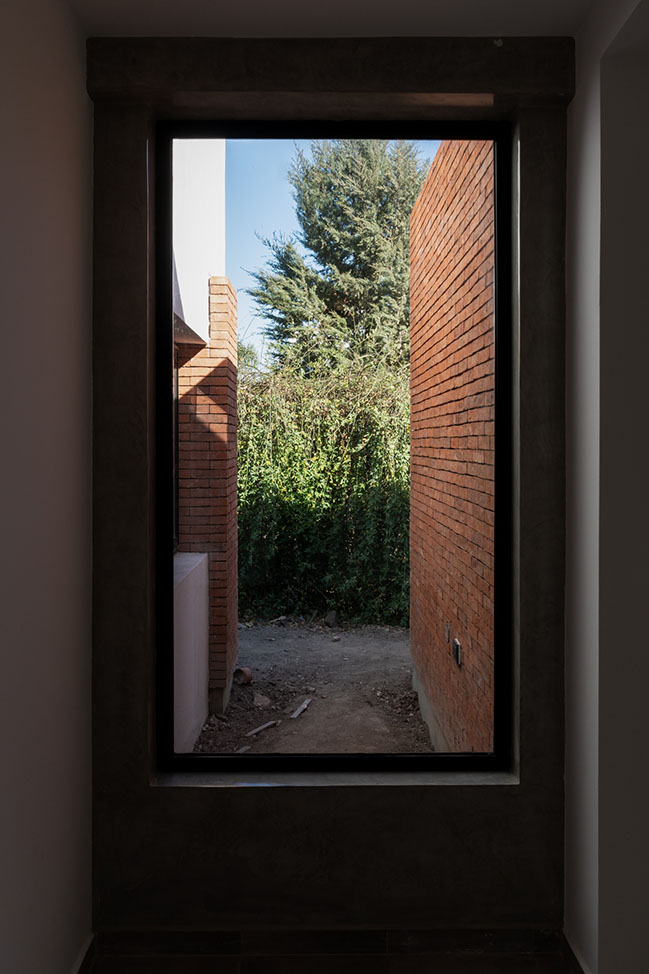
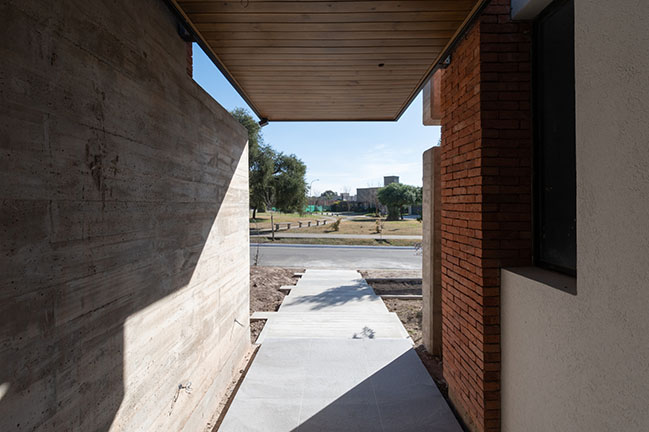
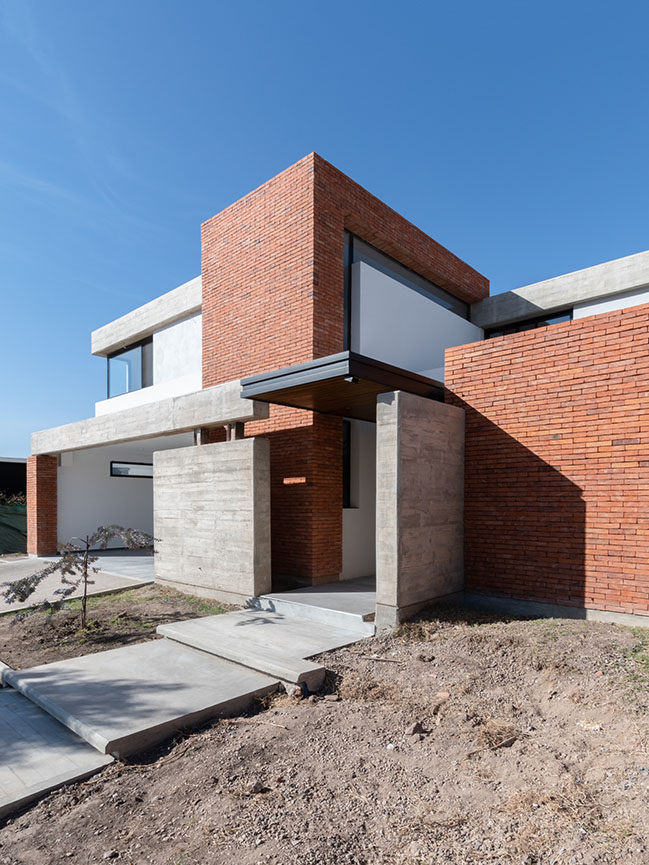
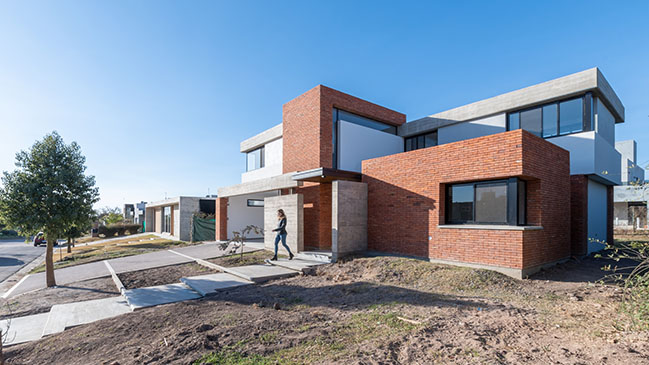
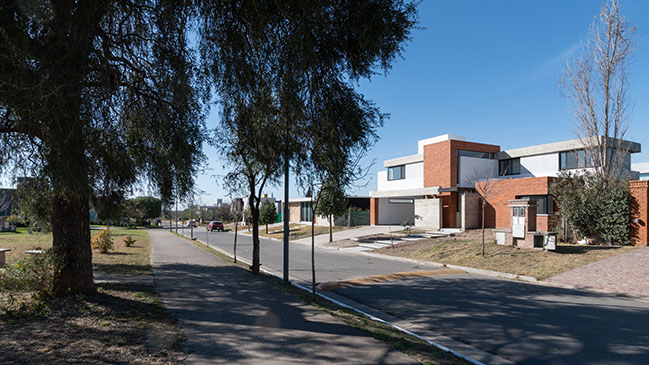
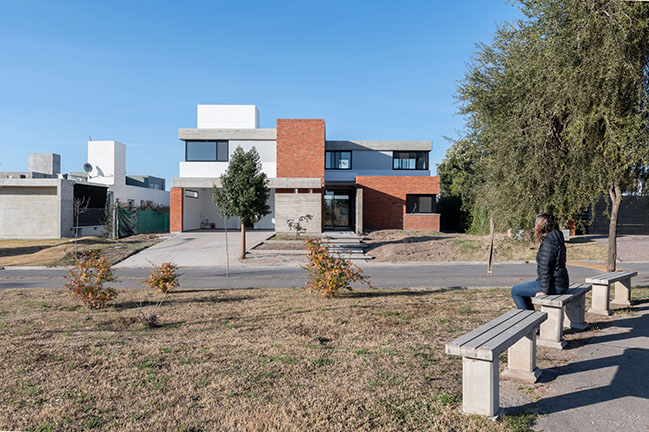
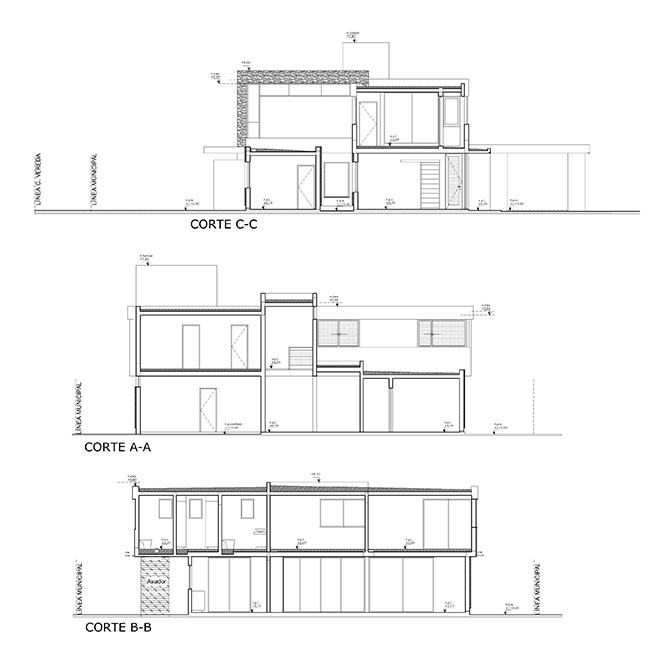
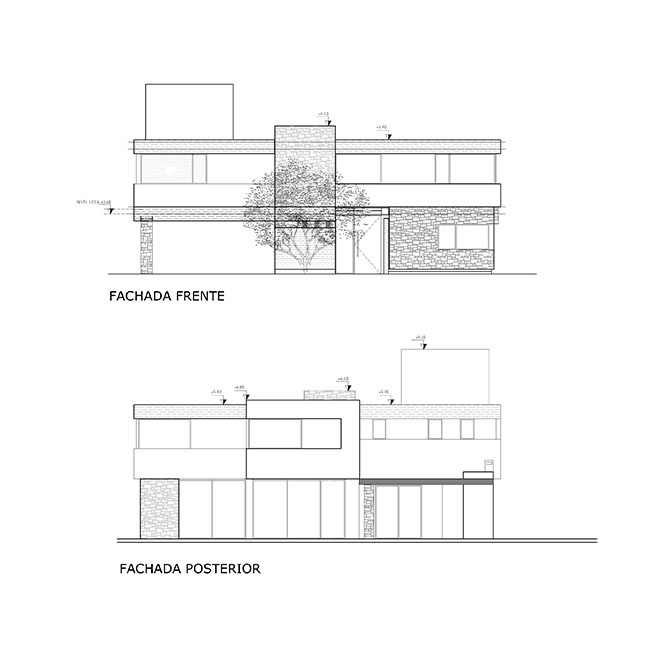
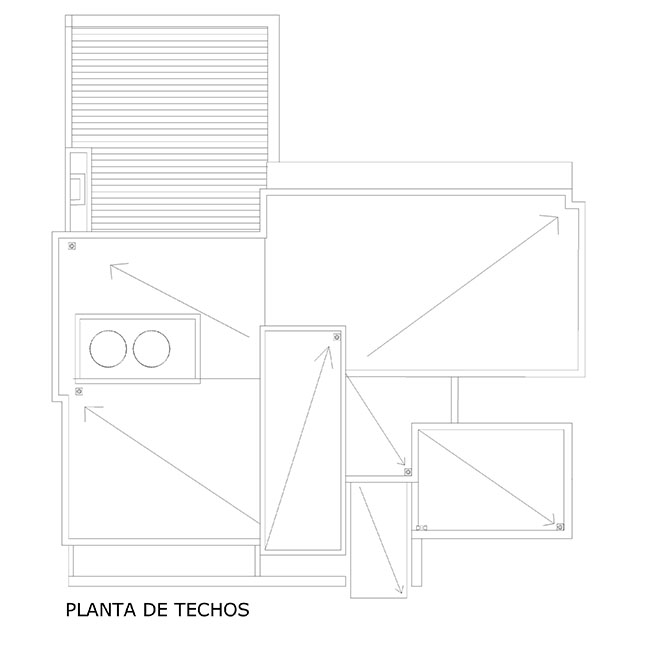
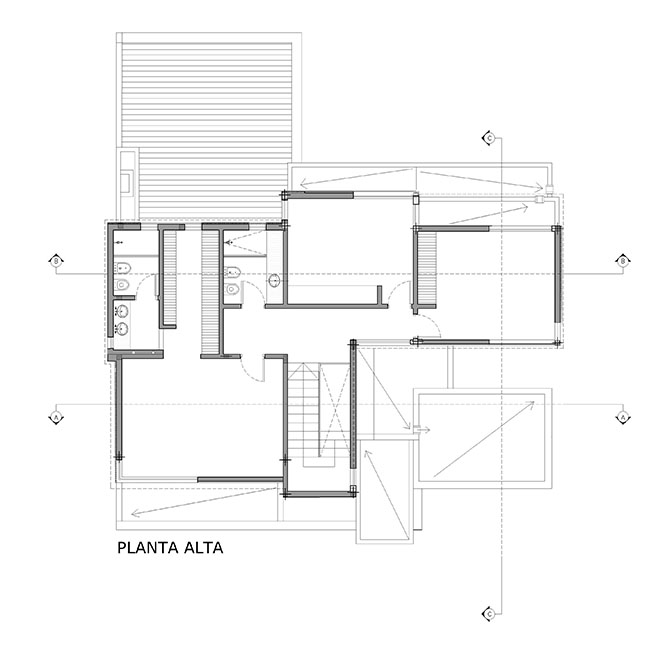
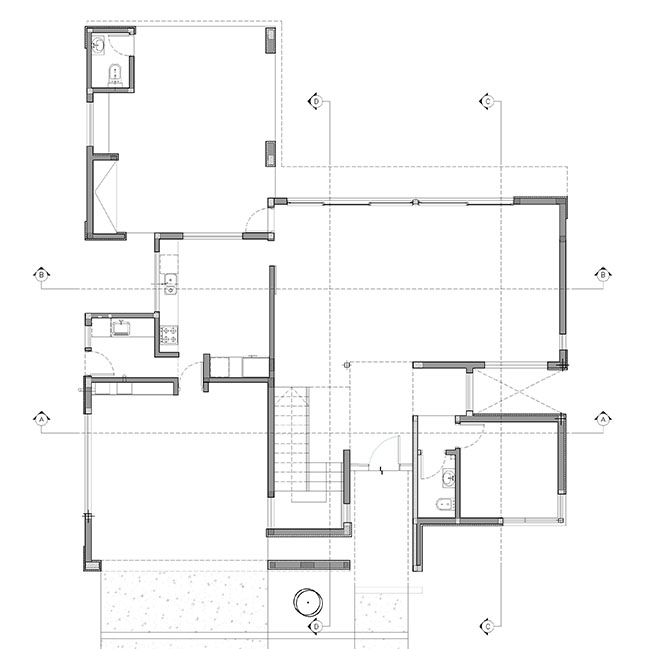
Casa El Remanso by HJ Arquitectura
10 / 15 / 2019 The Project is implanted in a flat land of 630m2 of a closed neighborhood in Córdoba. In front of a green space with an old tree called lapacho that frames the view and works
You might also like:
Recommended post: La maison de l'Île aux Oiseaux by LOCALARCHITECTURE
