11 / 09
2017
SNARK designed a modern apartment for a couple who loves mountains in a corner suite on the 4th floor. From there they can view Mt.Takao on the west side on a sunny day.
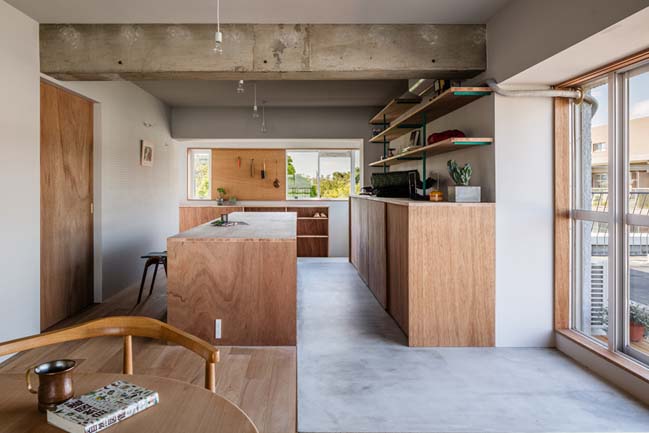
Architect: SNARK
Location: Chofu, Japan
Year: 2017
Photography: Ippei Shinzawa
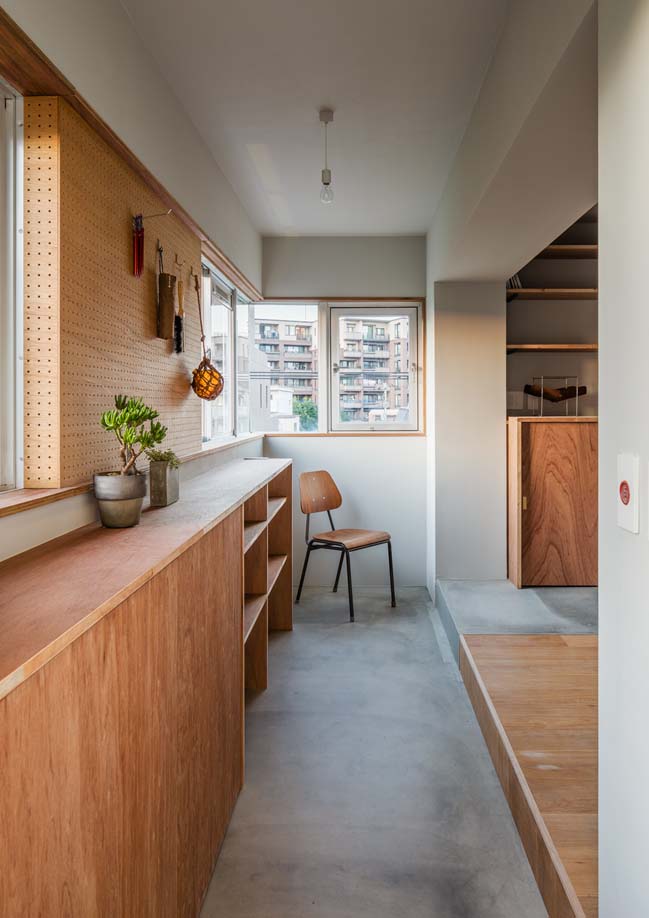
Project's description: The Tokyo prefecture Chofu City where this second-hand condominium is located is a lush green commuter town where close to the Tama river and the municipal park, and access to the central Tokyo well. There is good access to the Japan Alps owing to the proximity of Chofu Interchange on expressway. We designed a house for a couple who loves mountains in a corner suite on the 4th floor.
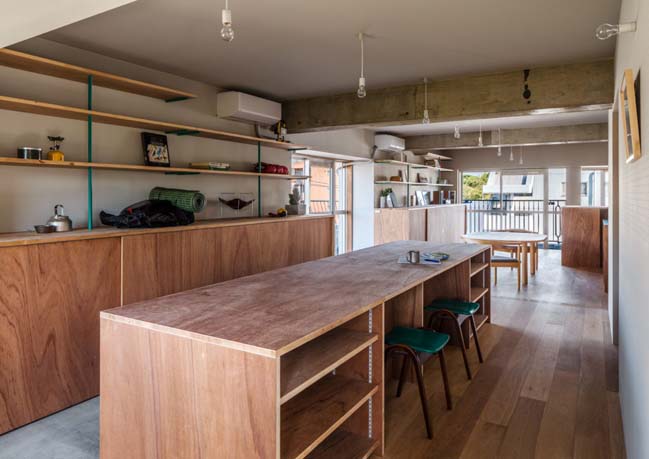
From there they can view Mt.Takao on the west side on a sunny day. The couple go out to mountains and fields at the every weekend in order to climb mountains, trek river, ski, hunt mushrooms, etc… and they are work in central Tokyo on weekdays. Exaggeratedly, they are living in mountains about a quarter of a year. Of course, they have many outdoor gear, and in the apartment that originally lived, a room called “mountain room” about 9 ㎡ was the gear storage place.
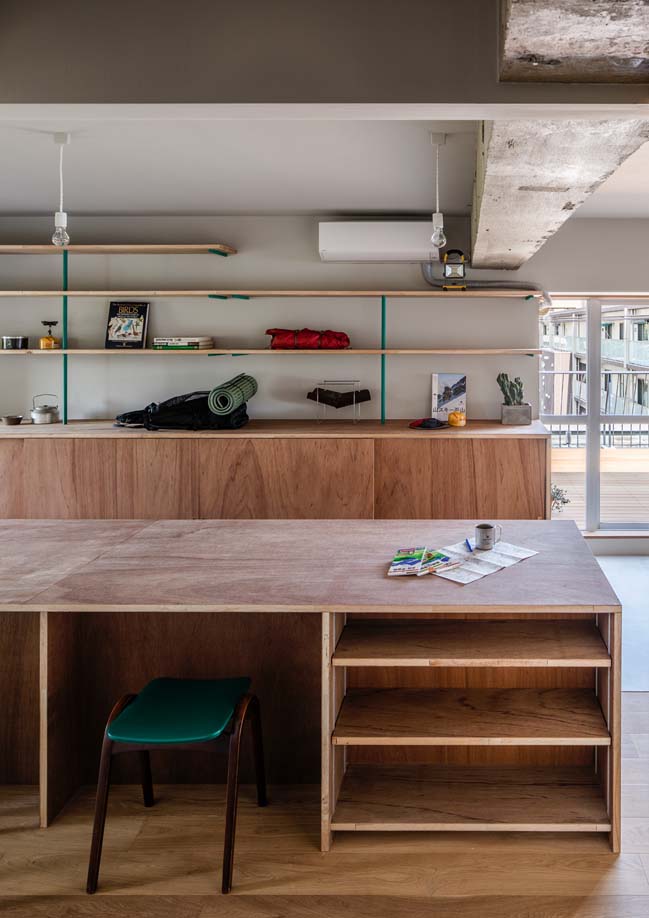
In the renovation this time we took the mountain room to expand, took the place to live three-quarters of the year to small, and adjusted the balance of the size of the room to make the house that will be the base camp connecting mountains and cities.
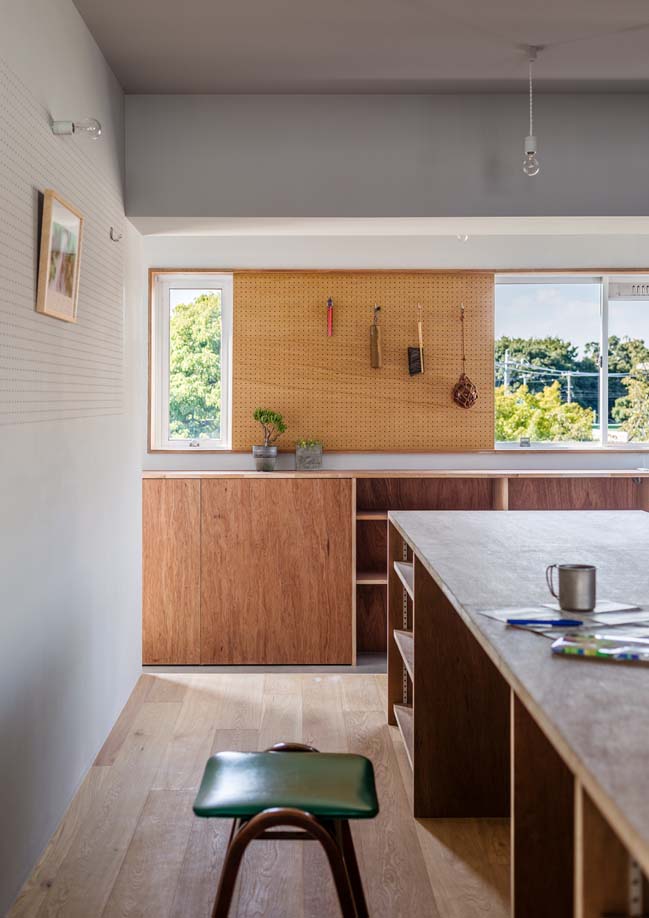
The mountain room was opened as a place to allow various activities such as maintenance of gear, preparation of mountain climbing, gathering with mountain friends, not just a gear storage place by expanding to a size more than double. We chose mortar finish that can easy cleaning in the floor from the entrance to the balcony so that allow to carry dirty gear to the balcony in order to maintenance as soon as come back from the mountain. All furniture that stores the gear were made of lauan plywood with rough details that allow for tough usage and made to induce usage other than storage by keeping the volume down to the waist height.

The place to live was gathered compactly that living, dining, kitchen, bedroom. The efficiency of air conditioning is increased without obstructing the line of sight to the opening in three directions with the frame door that separate the place to live with the mountain room. The furniture separating the kitchen and the bedroom was made a little higher than other furniture and arranged so as to enclose the bedroom. In this way, although it is a one-room layout, we planned to adjust the relationships of neighboring places with fittings and furniture to live comfortably.
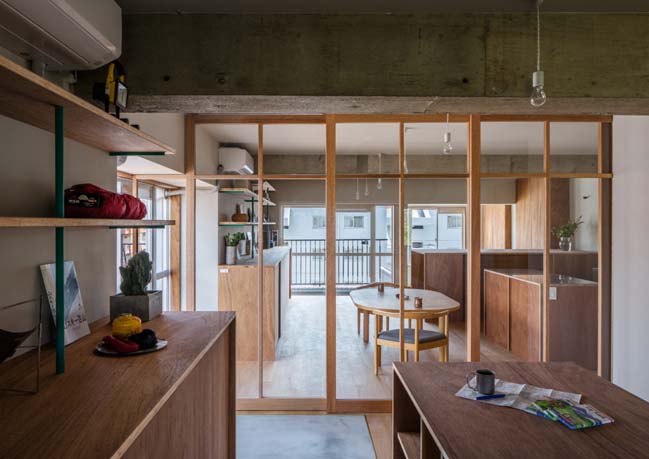
We hope that the base camp connecting mountains and cities will be the start of the couple’s adventure and will be the goal.
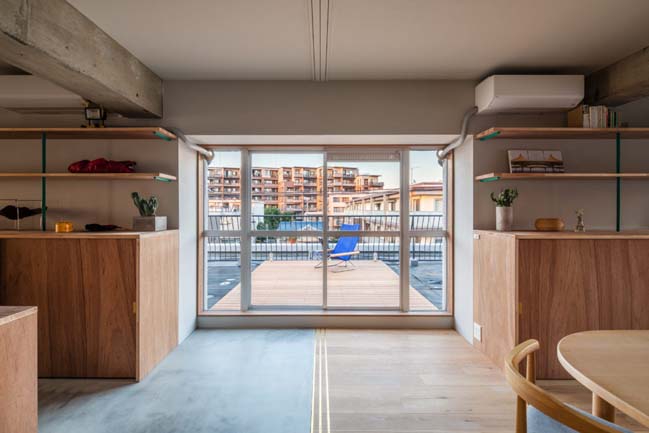
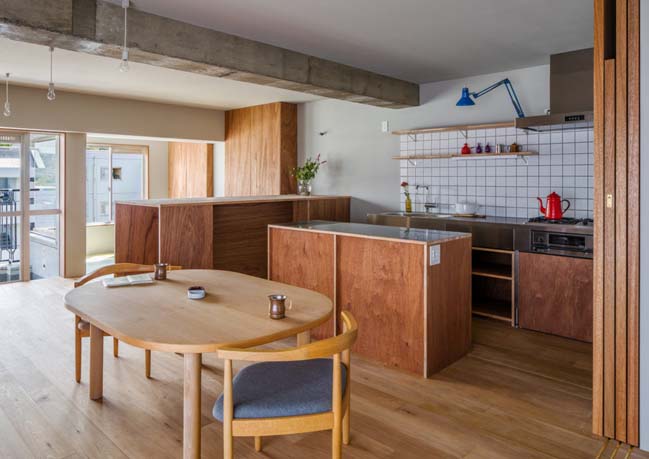
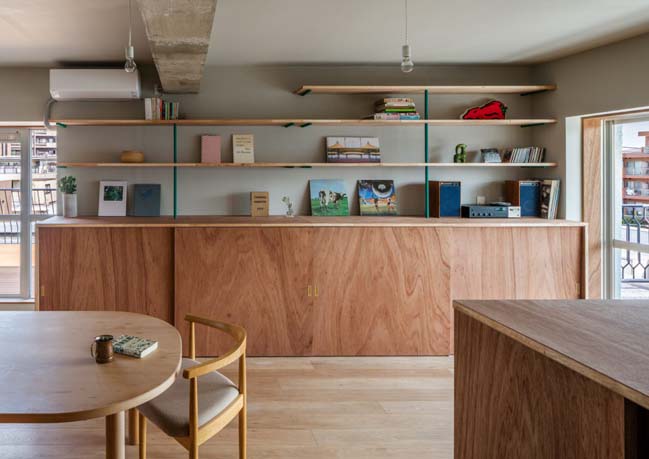
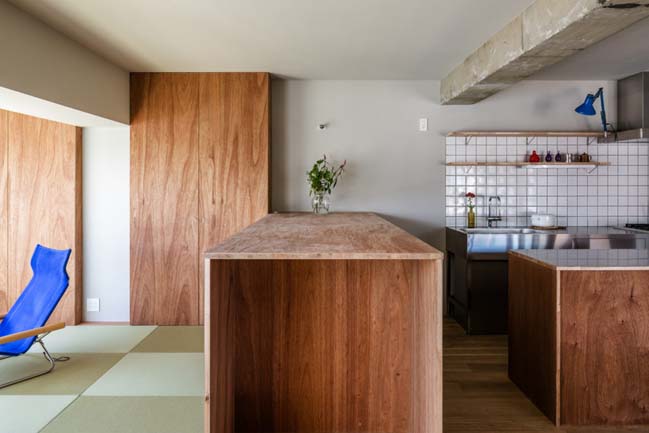
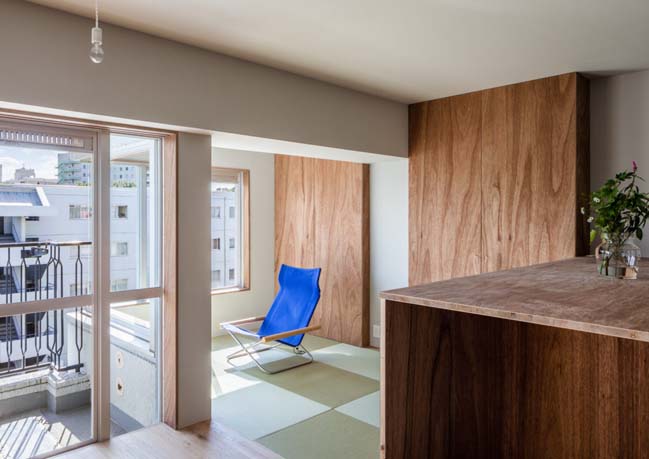
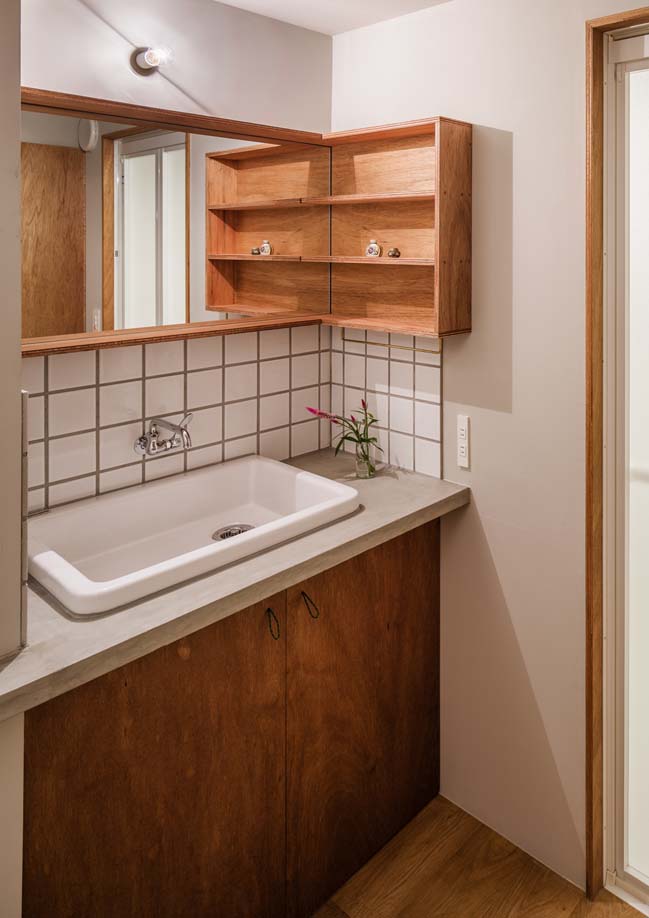
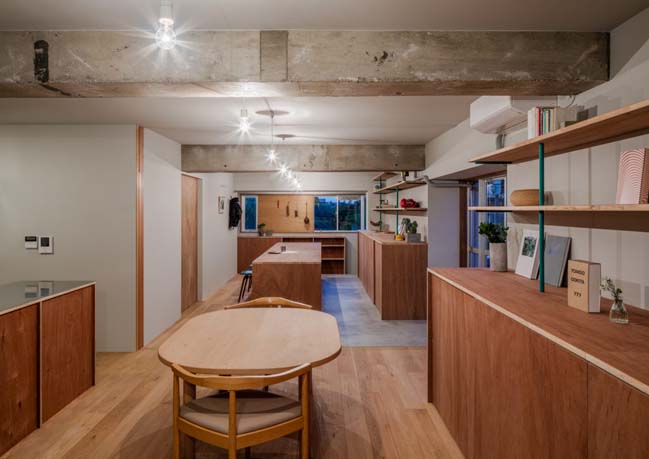
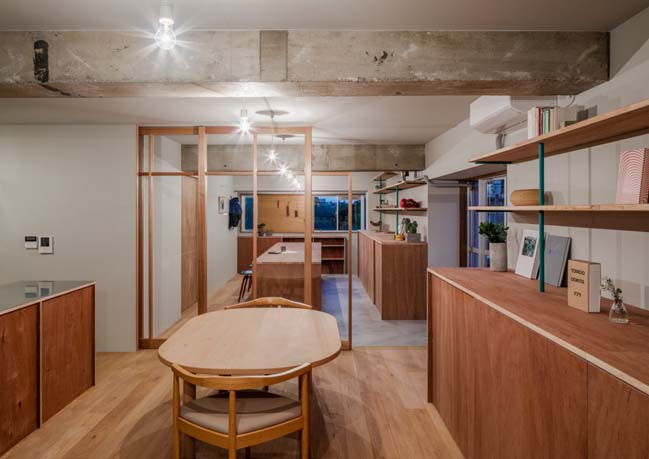

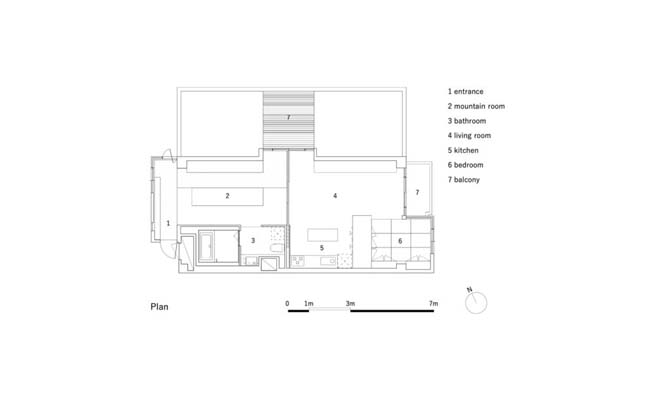
> Functional micro studio by mode:lina
> Modern loft renovation by Zanon Architetti Associati
House in Chofu by SNARK
11 / 09 / 2017 SNARK designed a modern apartment for a couple who loves mountains in a corner suite on the 4th floor. From there they can view Mt.Takao
You might also like:
Recommended post: SPF:architects completes Hollywood Line Lofts
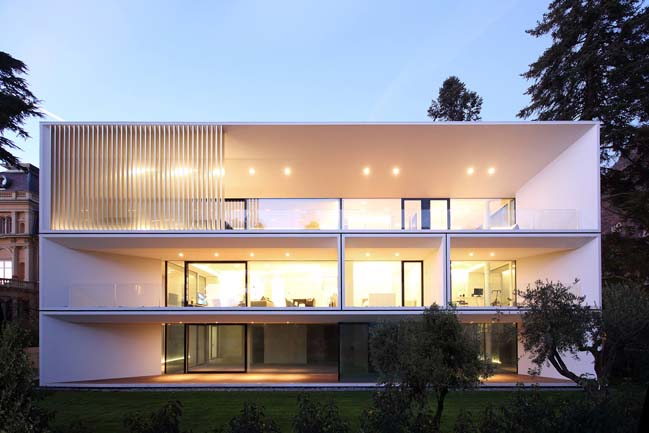
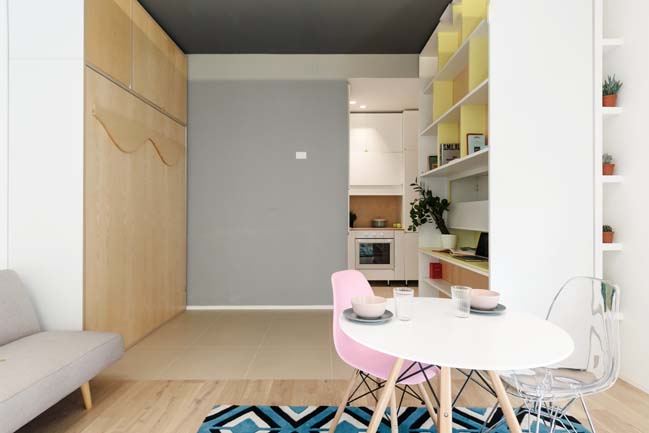
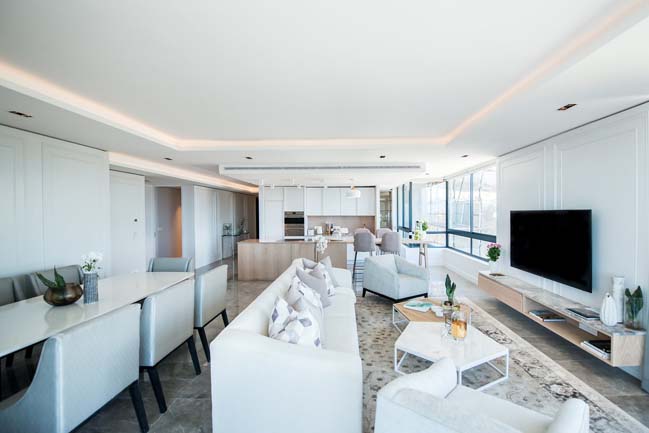
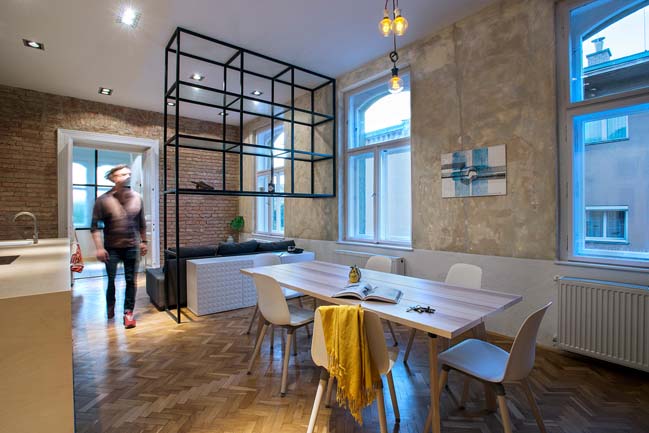
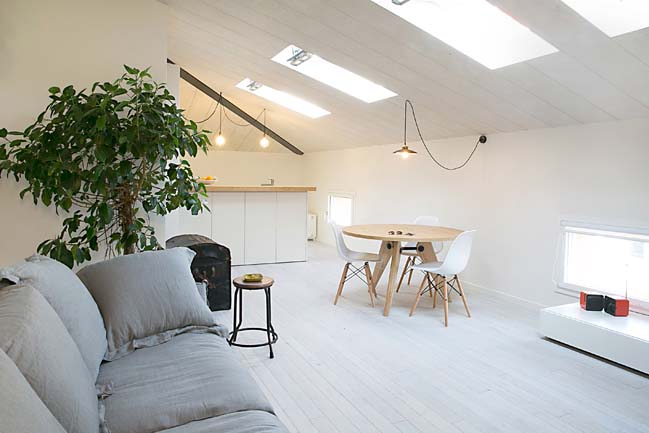
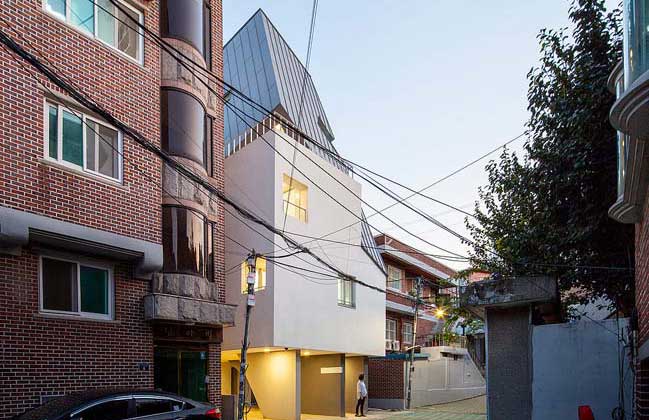










![Modern apartment design by PLASTE[R]LINA](http://88designbox.com/upload/_thumbs/Images/2015/11/19/modern-apartment-furniture-08.jpg)



