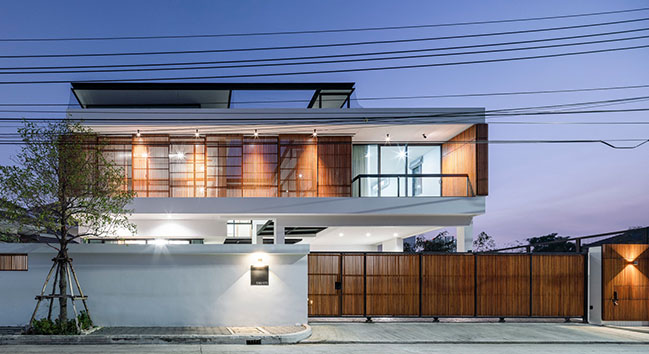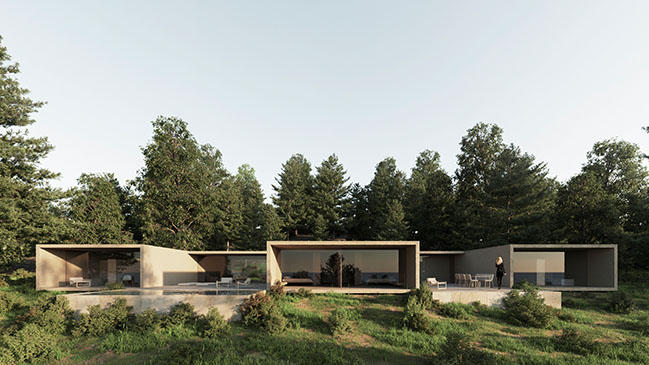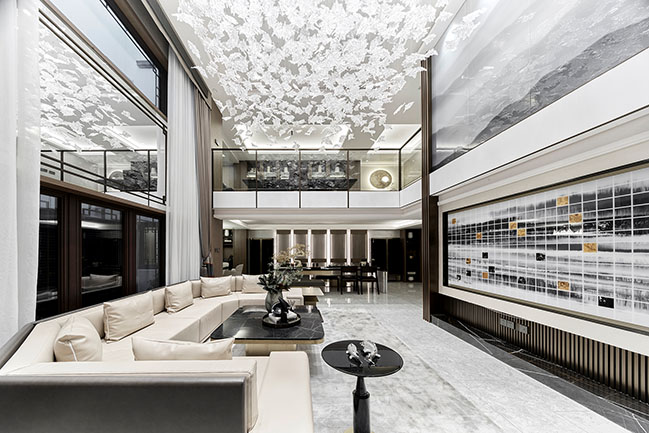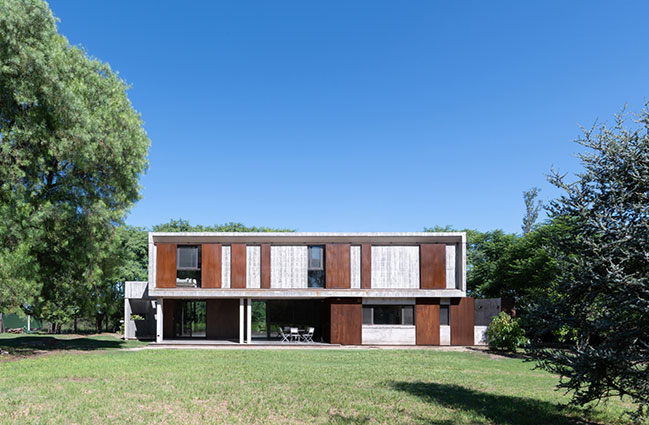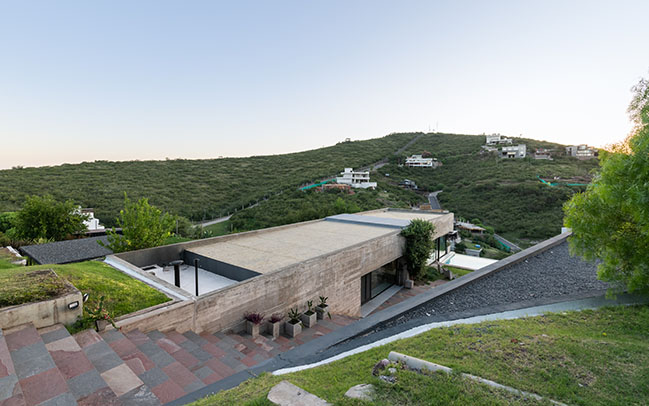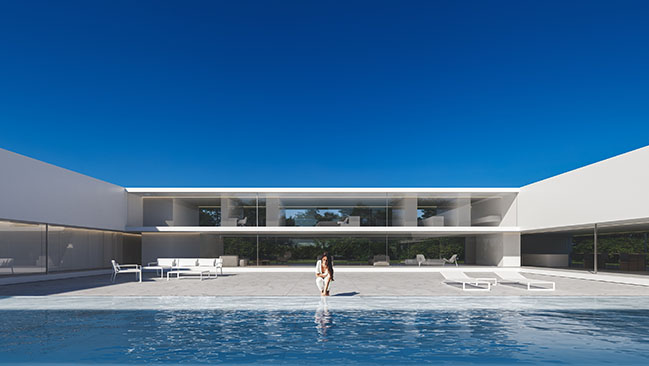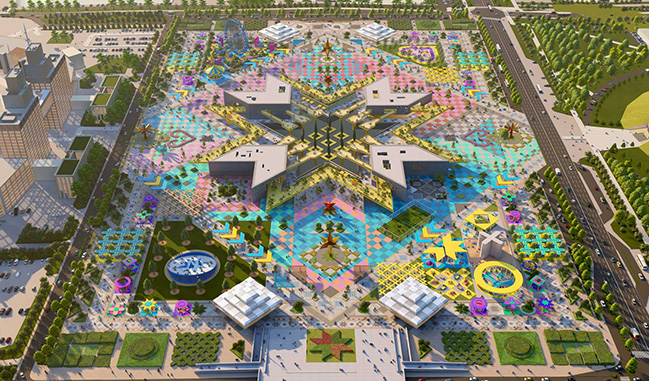04 / 16
2020
The completed project consisted of renovating a single-family dwelling located in a neighbourhood on the outskirts of the city of Valencia...
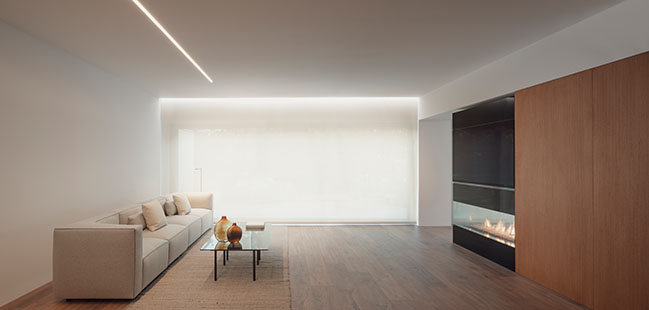
Architect: Balzar Arquitectos
Location: Valencia, Spain
Year: 2020
Built area: 270 sqm
Project Manager: Israel Pérez, Tesela Gestión
Furniture: Andreu World
Photography: David Zarzoso
From the architect: The home sits on the end of a row of terraced houses, which form part of a residential complex created at the beginning of this century.
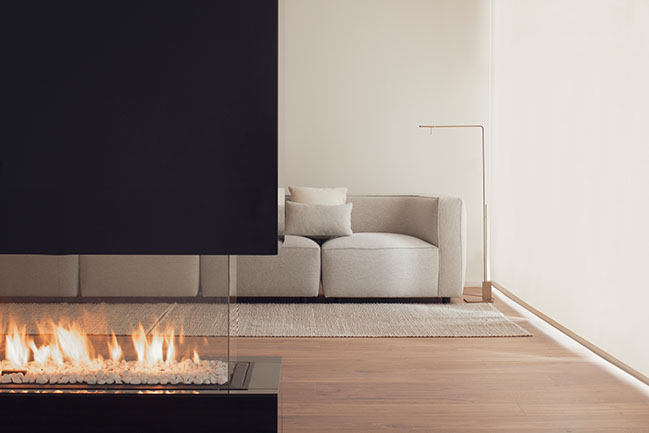
The new layout of the ground floor defines a continuous space in which the kitchen and living room are separated only by items of furniture positioned in the centre of the space, together with a double-sided fireplace.
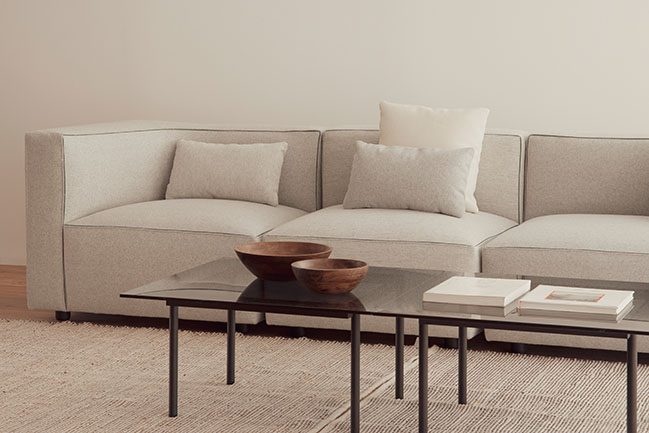
The materials selected for this project aim to create a clean, serene atmosphere that allows individual elements to stand out, presented as works of art.
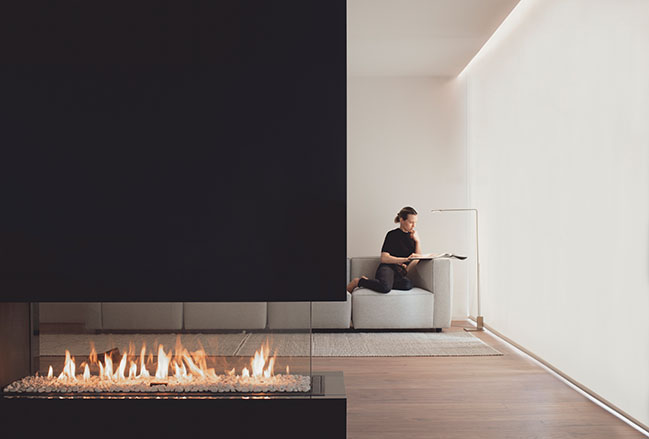
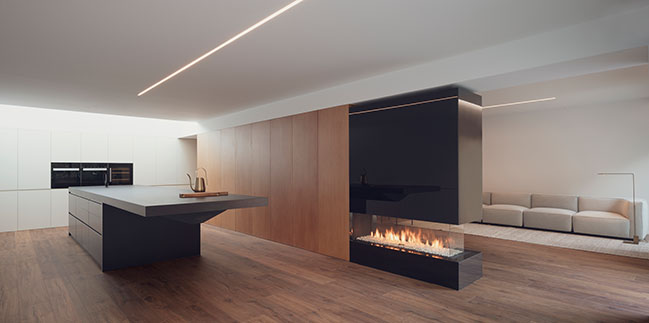
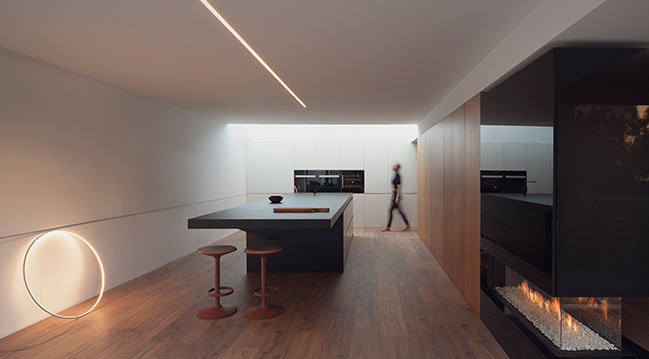
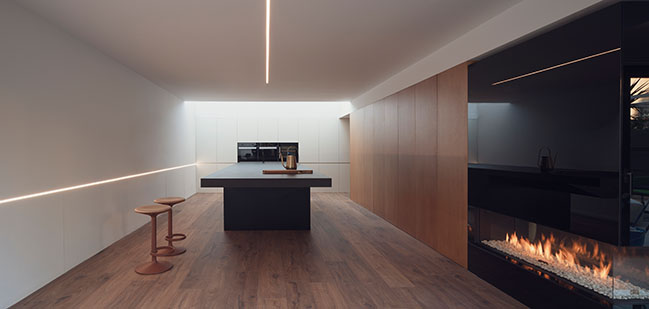
YOU MAY ALSO LIKE: GVFC Apartment by Balzar Arquitectos
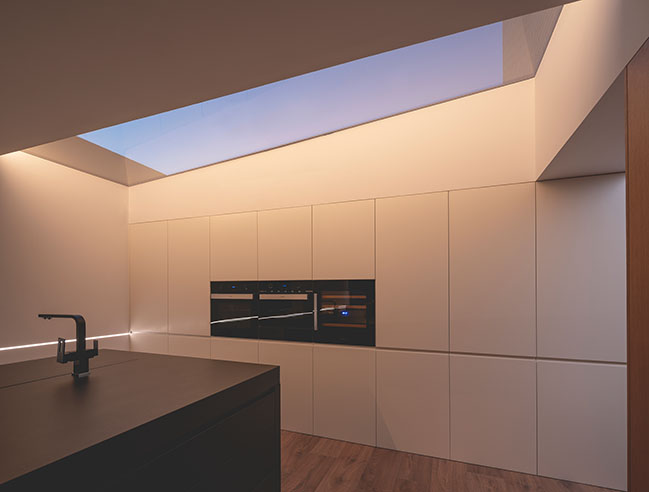
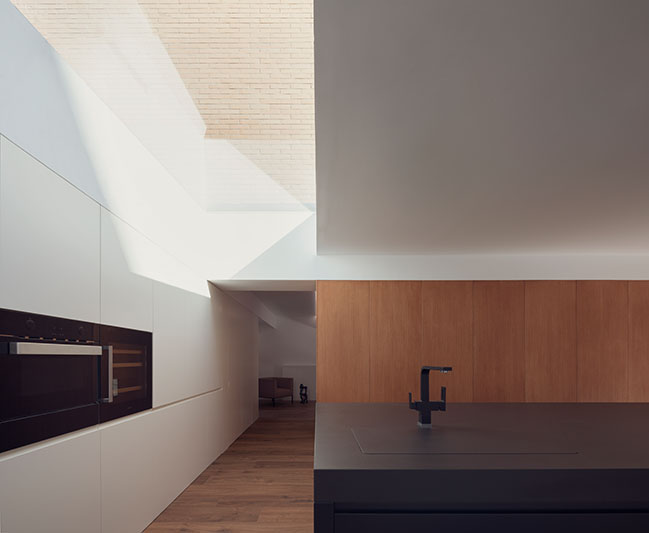
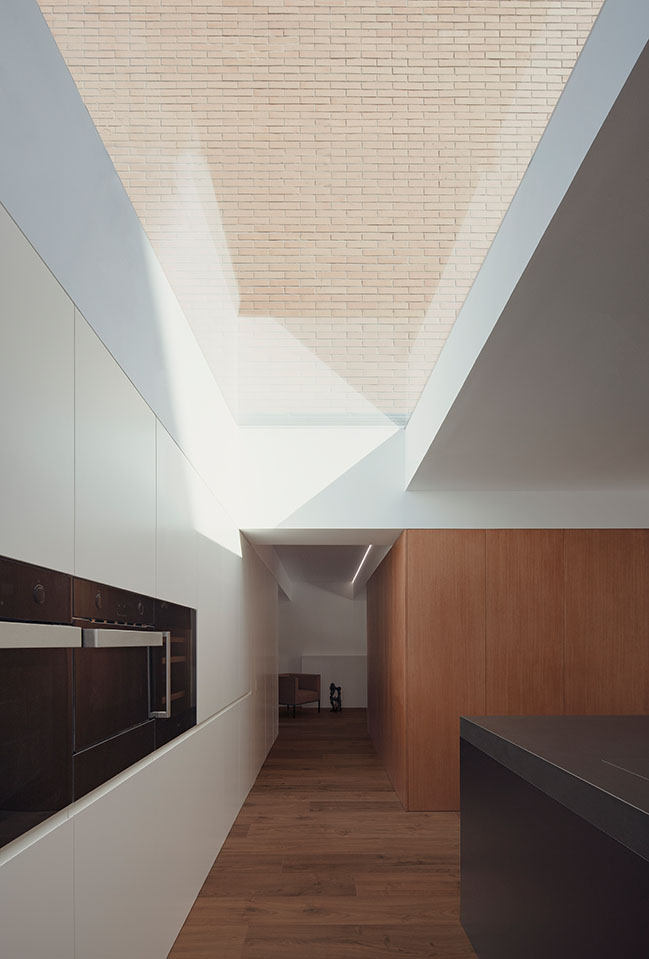
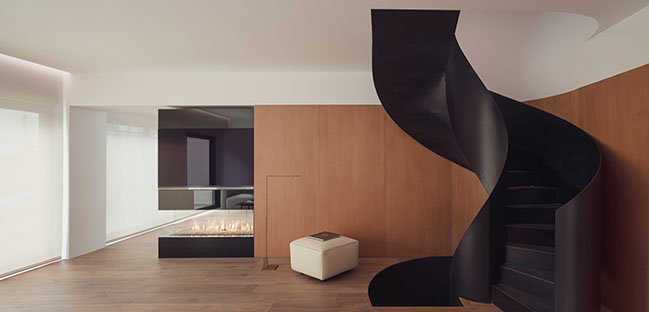
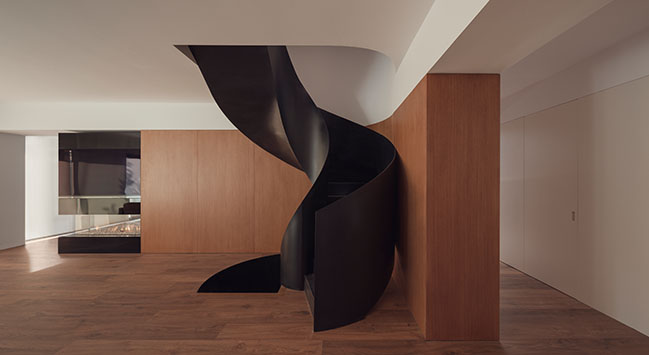
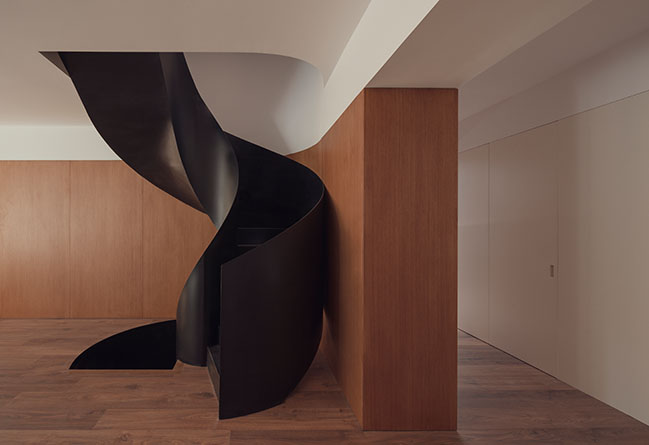

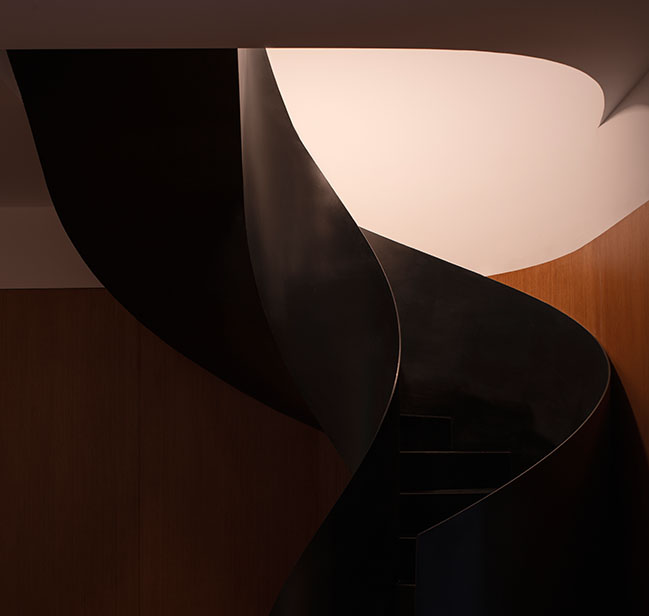
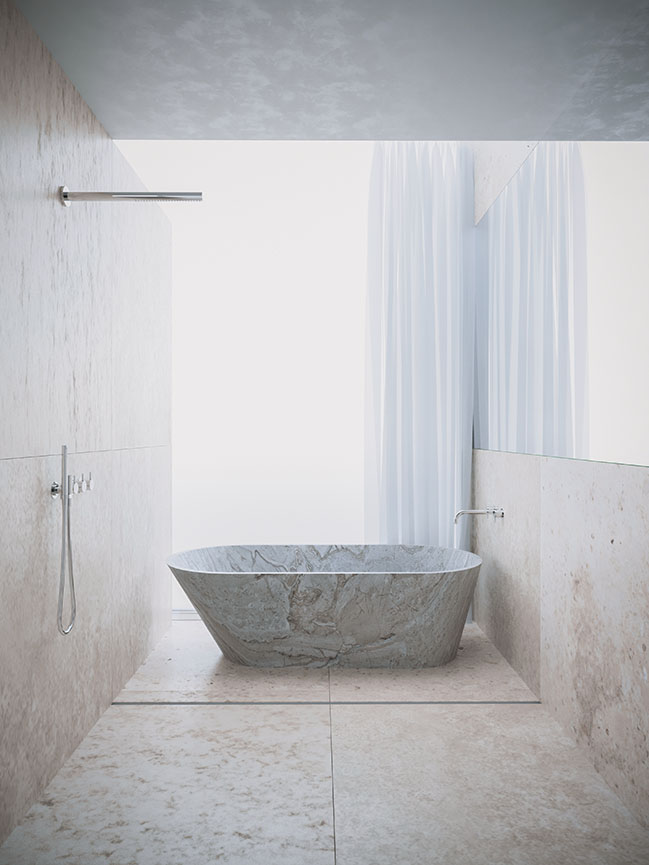
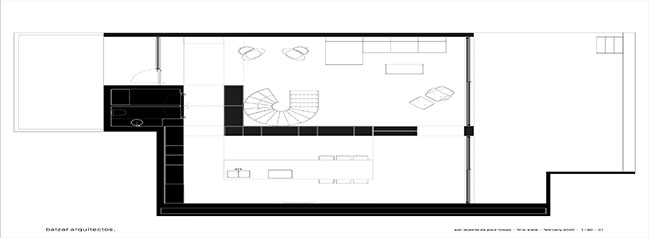
House in San Vicente de Paul by Balzar Arquitectos
04 / 16 / 2020 The completed project consisted of renovating a single-family dwelling located in a neighbourhood on the outskirts of the city of Valencia
You might also like:
Recommended post: Nomad's Carpet By 100architects
