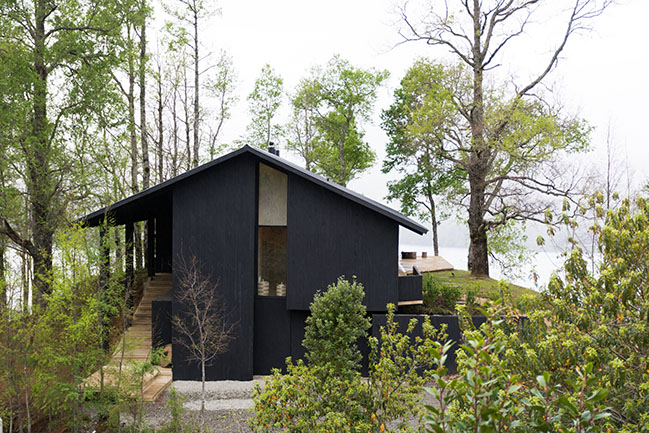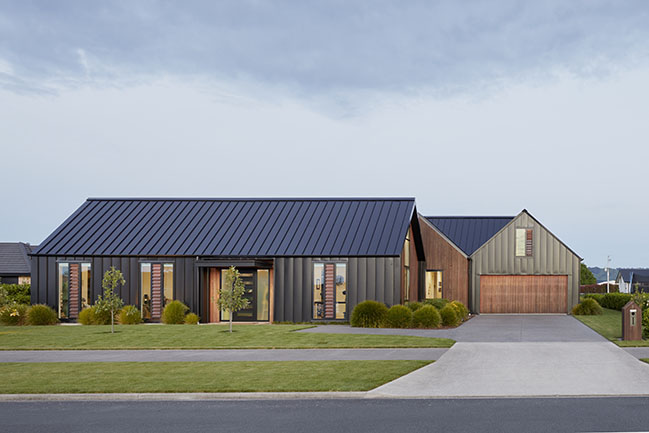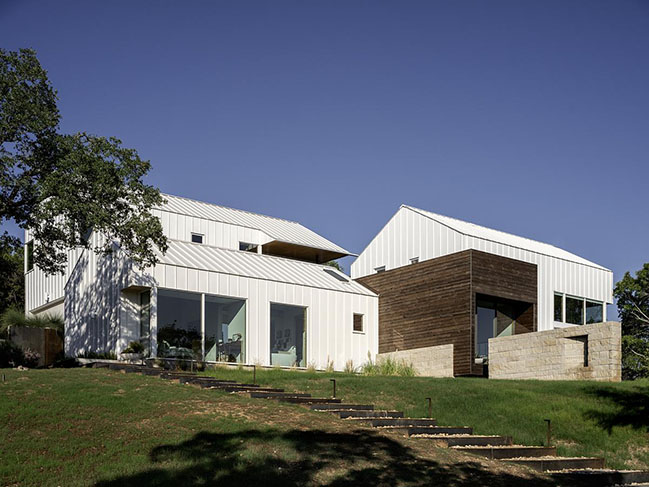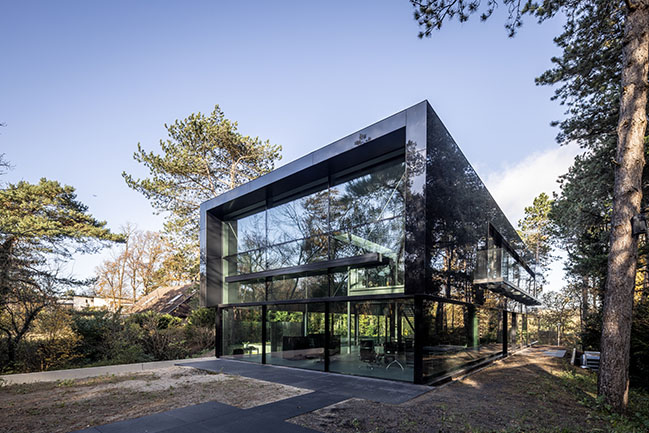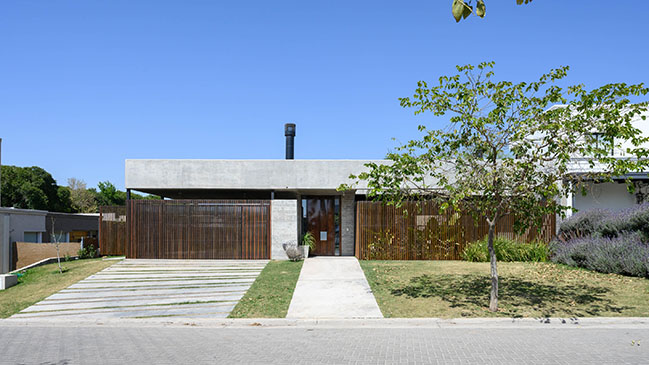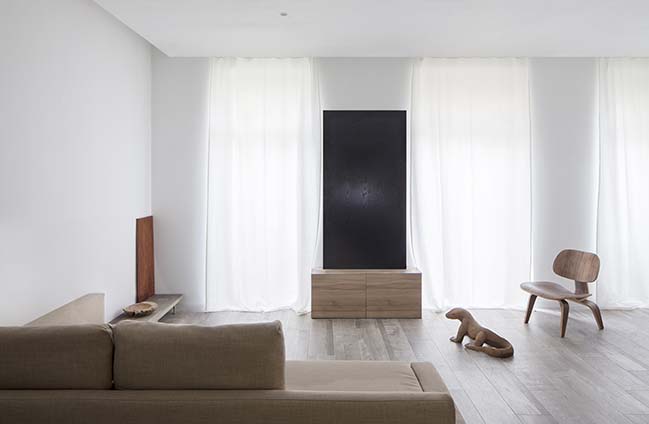01 / 03
2024
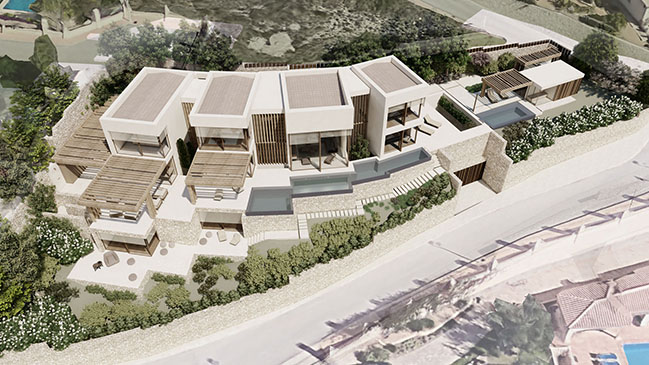
> La Roca House by Ramón Esteve Estudio | Pairing sea and mountain by the Mediterranean
> Clos de la Vila House by Ramón Esteve Estudio | A shelter at the top of a hill
From the architect: Teulada is a coastal town in the region of the Marina Alta where the mountains extend down to the sea. The house in Teulada is built on a relatively narrow plot on the slope of a mountain that descends to the coast. To adapt to the constraints of this plot, we renounced to formalize the house as a single volume and designed instead a set of four independent volumes that unfold like a fan looking at the sea on the horizon, united by a circulation axis attached to the slope.
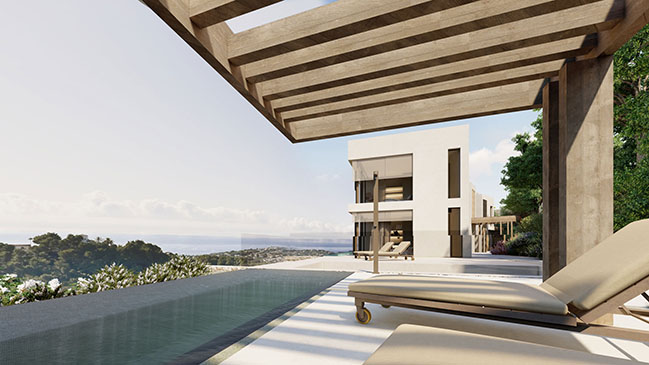
In this way, we established a clear dichotomy is between an opaquer side facing the mountainside and a clearly transparent side that opens towards the views. To reinforce this transparency, the load-bearing elements are set back to allow for glass corners that dematerialize the volume and direct the sights obliquely towards the horizon. On the other hand, the openings of the circulation axis are protected by a lattice of large vertical wooden slats.
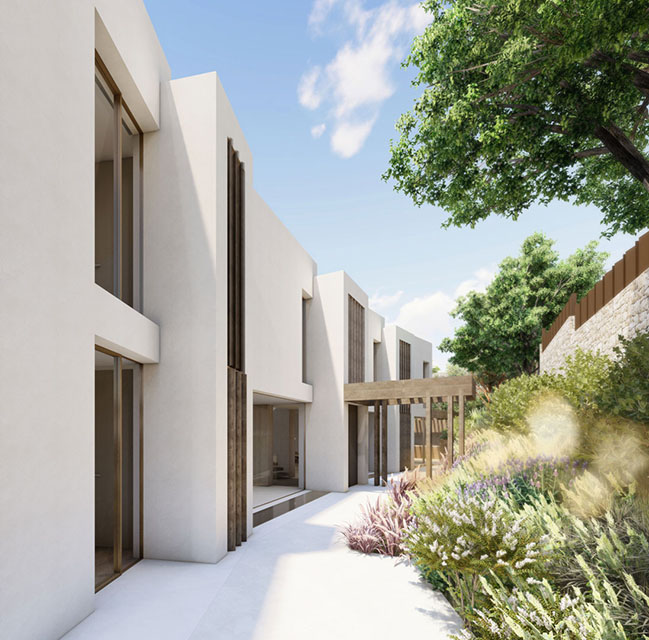
Large, cantilevered pergolas extend the interior space of two of these volumes, creating an intermediate space, a protected exterior where the wooden slats filter the light of the powerful Mediterranean sun. In front of the other two volumes there is a swimming pool that is fragmented and recomposed to adapt to the setback of these pieces.
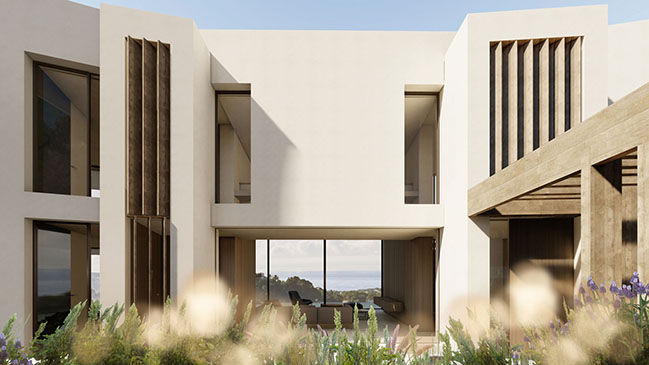
In the Mediterranean rural tradition, the slopes of the mountains have been converted into land suitable for cultivation by building terraces and retaining walls with the same stone that was extracted from the mountain. In the same way, this house adapts to the slope of the mountain through an exposed stone plinth, evoking both the mountain from which the stone is extracted and the hand that placed each of the irregular stones without any type of joint mortar. The mountain slope allows the plinth to accommodate in the lowest area two bedrooms with their own terrace, creating a more intimate and secluded outdoor space.
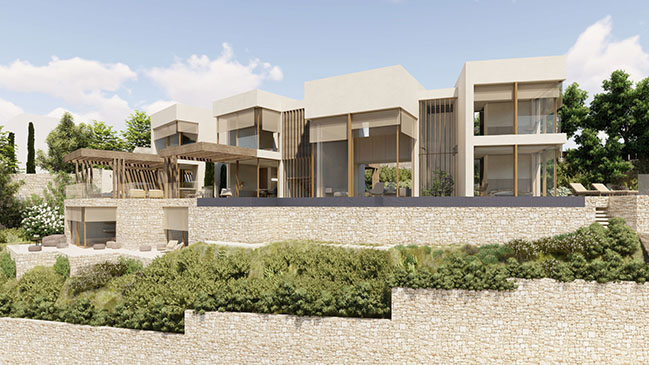
This stone plinth, built by stacking heavy elements, links the construction both visually and physically with the terrain. The very irregularity of the stone masonry of the walls emphasizes its unmediated, unaltered nature, and therefore directly linked to the mountain. In contrast, on the upper floors, the dematerialization of the corners of the volumes, the large glass panels with their slender uprights and the pergolas with long slats and slender supports participate in the manifestation of lightness, giving the house a lightweight, almost ethereal character.
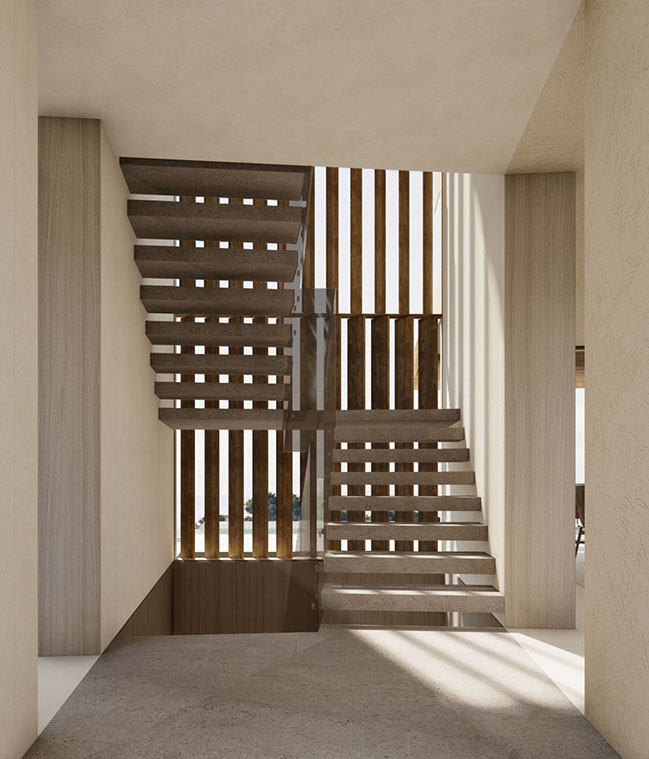
Architect: Ramón Esteve
Location: Alicante, Spain
Year: 2023
Surface: 770.10 sqm
Architects Collaborating: María Martí, María Luna, Patricia Sancho, Bárbara Bruschi
Techincal Architect Collaborator: Emilio Pérez, Sergio Cremades
Collaborators from REE: Tudi Soriano, Pau Raigal
External Collaborators: Cub Estudi, Dreier S.L., Structo
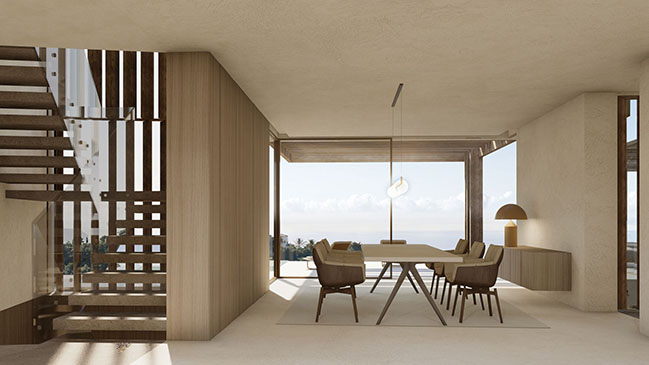
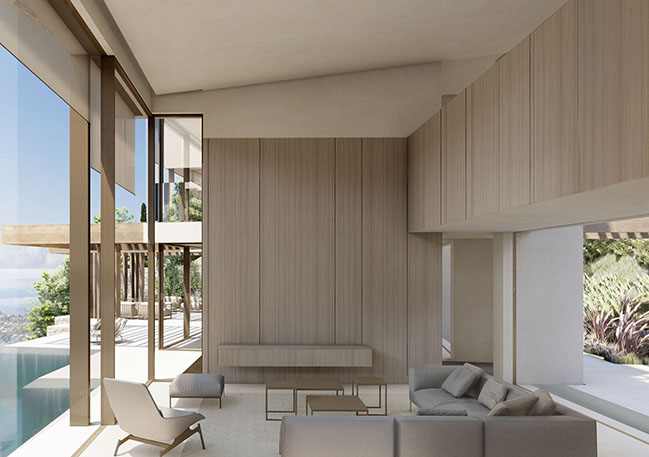
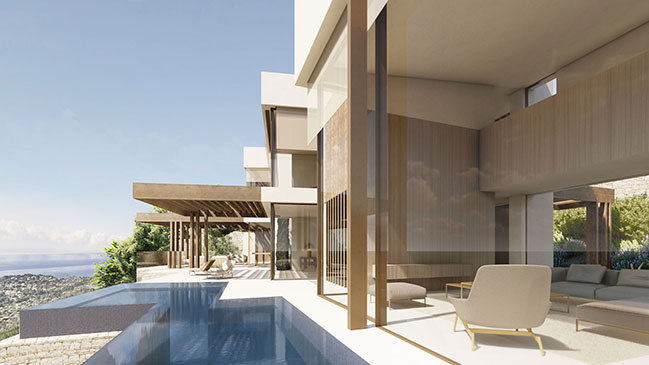
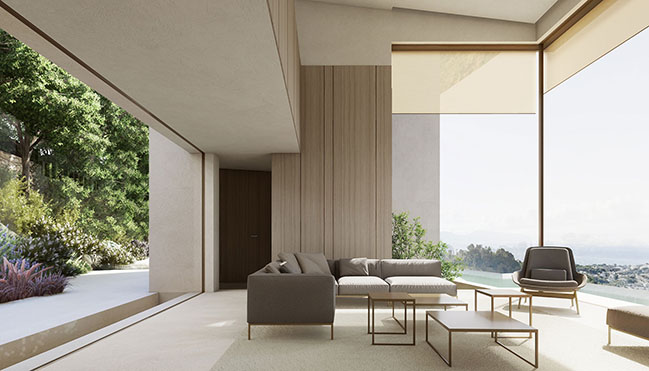
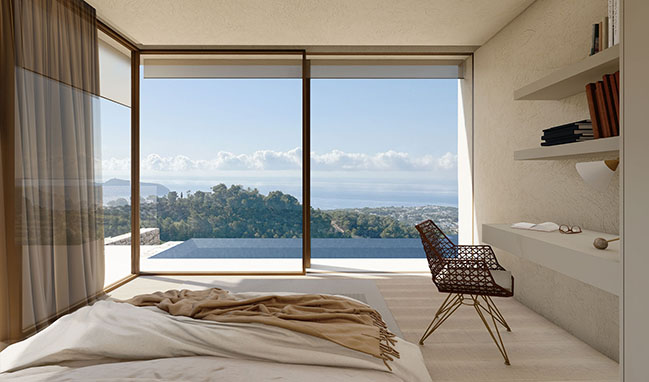
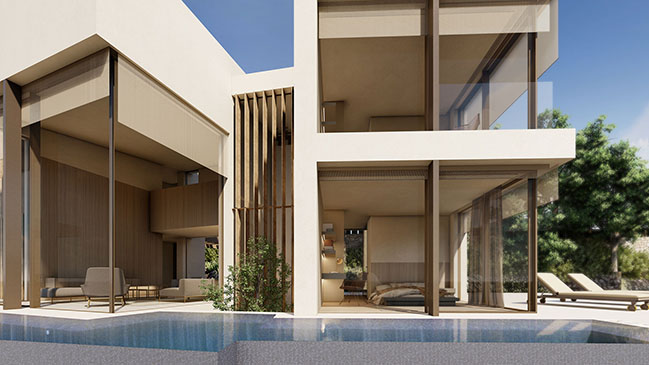
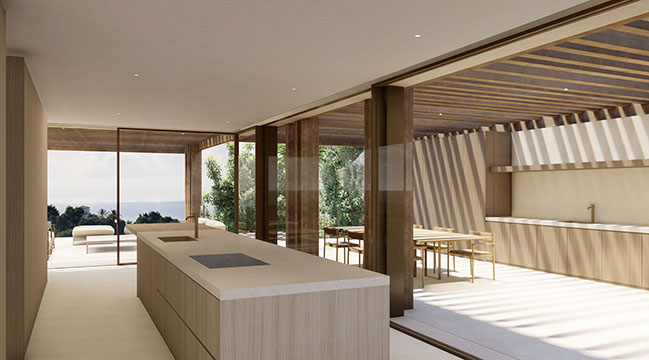
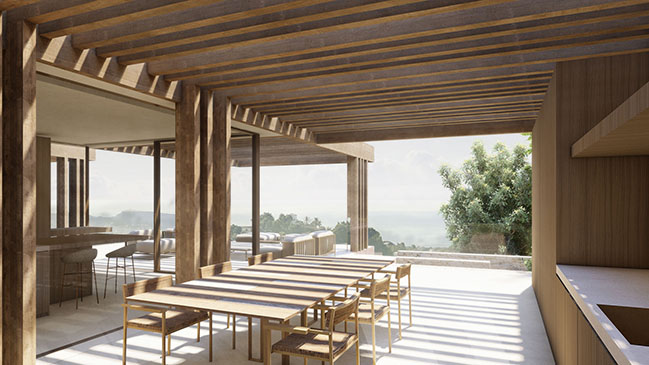
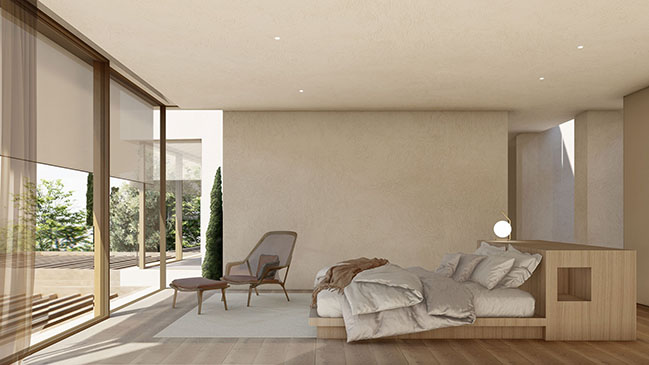
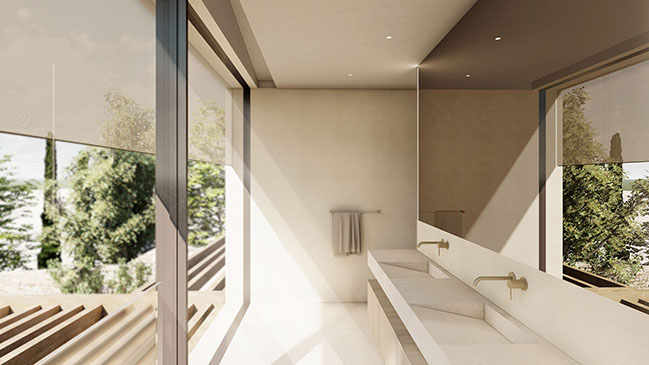
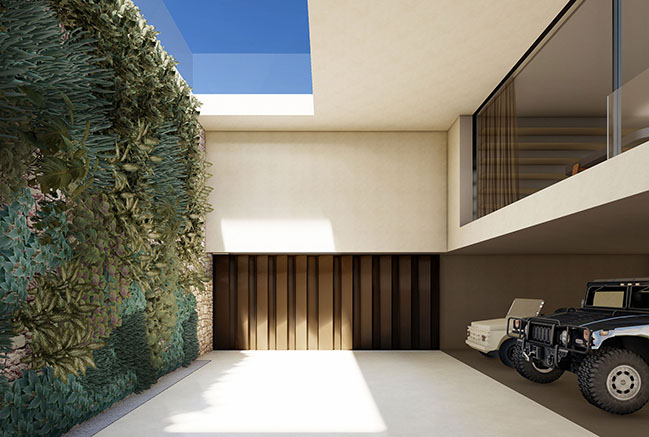
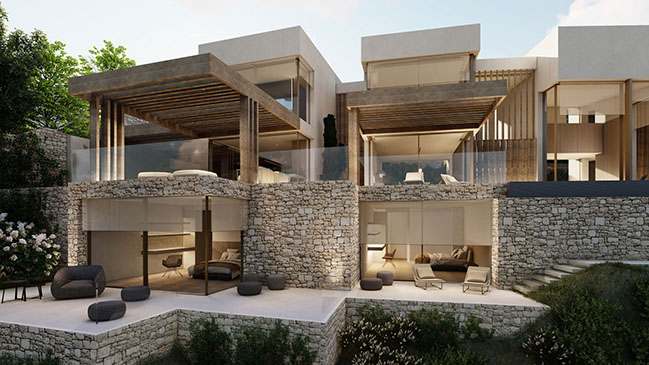
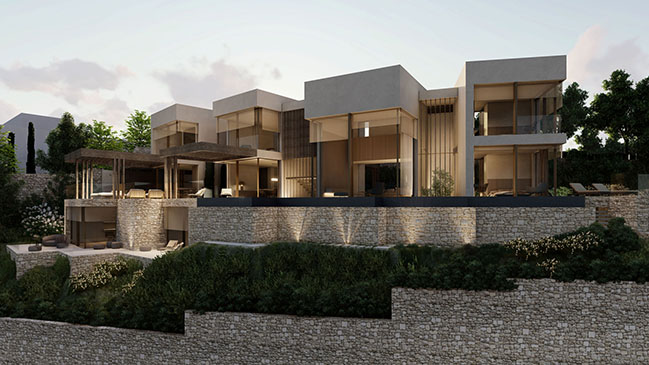
House in Teulada by Ramón Esteve | A Mediterranean home
01 / 03 / 2024 Large, cantilevered pergolas extend the interior space of two of these volumes, creating an intermediate space, a protected exterior where the wooden slats filter the light of the powerful Mediterranean sun...
You might also like:
Recommended post: Le Apartment by Carlos Segarra Arquitectos

