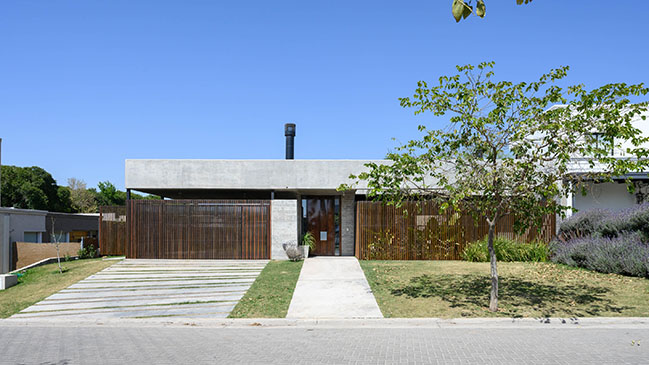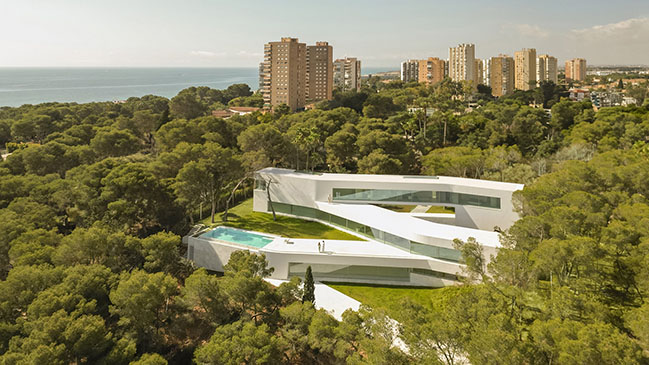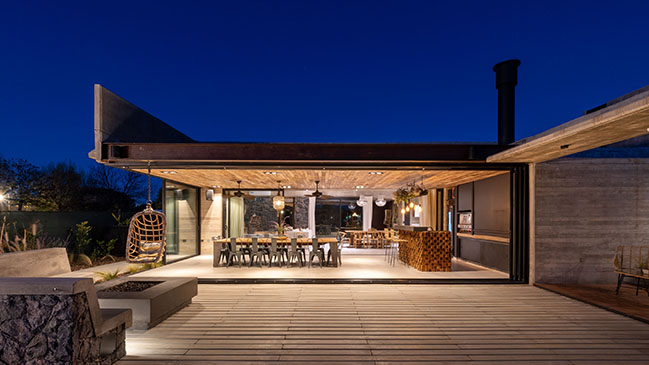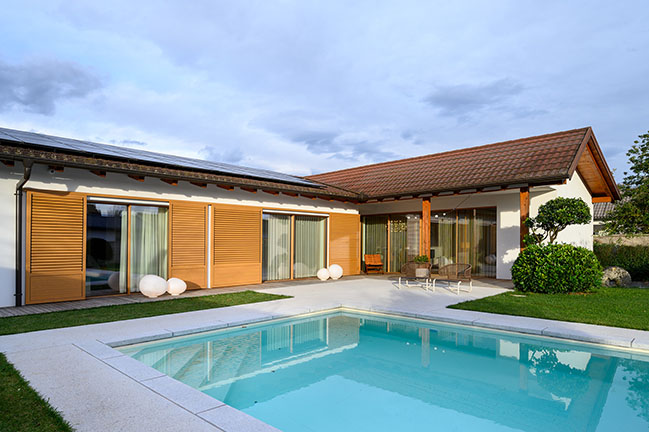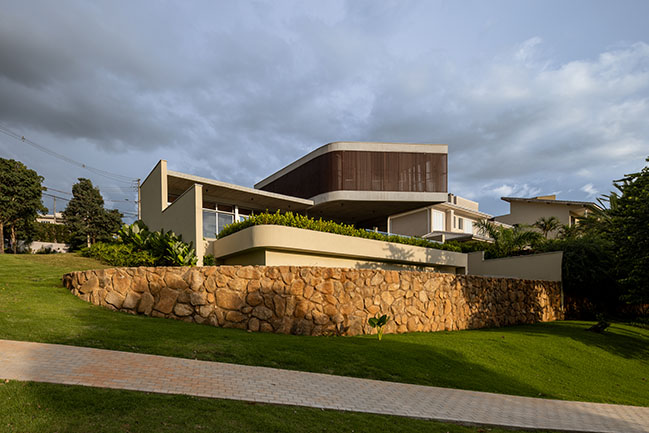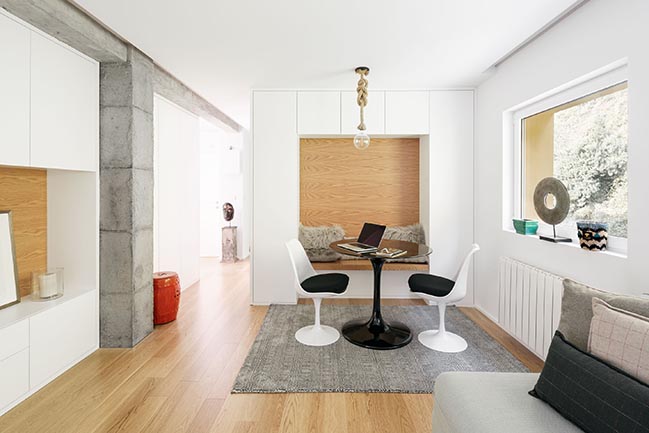12 / 21
2023
Architect and founder of cepezed, Jan Pesman, designed a villa in Meijendel for him and his wife, and actually also for the grandchildren. It is a typical cepezed building of steel and glass. Due to its reflection, it almost dissolves in the lush surroundings...
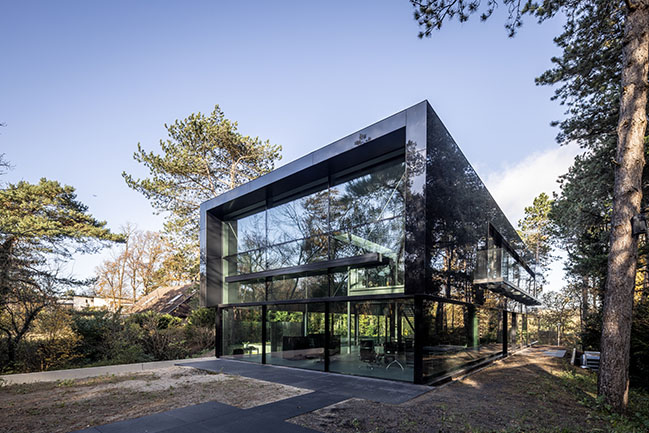
> Collection Centre Netherlands by cepezed opened
> Park Hoog Oostduin by cepezed
From the architect: Inside this villa, you are also a bit outside. Rooms, balustrade, lift and other functional elements elements have been added as loose ‘furniture’ to a construction of steel and glass. The austere, almost futuristic architecture contrasts beautifully with the lush surroundings. And can also more or less dissolve into it through the reflections on the glass. Constructively and aesthetically, this is a typical cepezed building. No surprise, since it is the home of architect Jan Pesman, one of the three founders of cepezed.
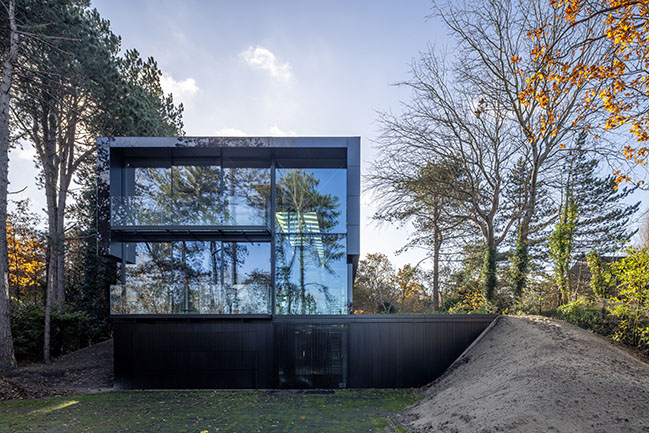
The villa clearly reflects cepezed’s architectural principles: a kit of parts, modularity, efficiency, glass and steel, grey and black. With its demountable construction, the villa is circular ready. Although concrete has been applied in the basement as a foundation, saw cuts make it possible to remove it in loose slabs, should the villa ever be demolished. Both the concrete slabs and the glass and steel can then be reused, as can the loose volumes in the interior, forming rooms, closets, and so on.
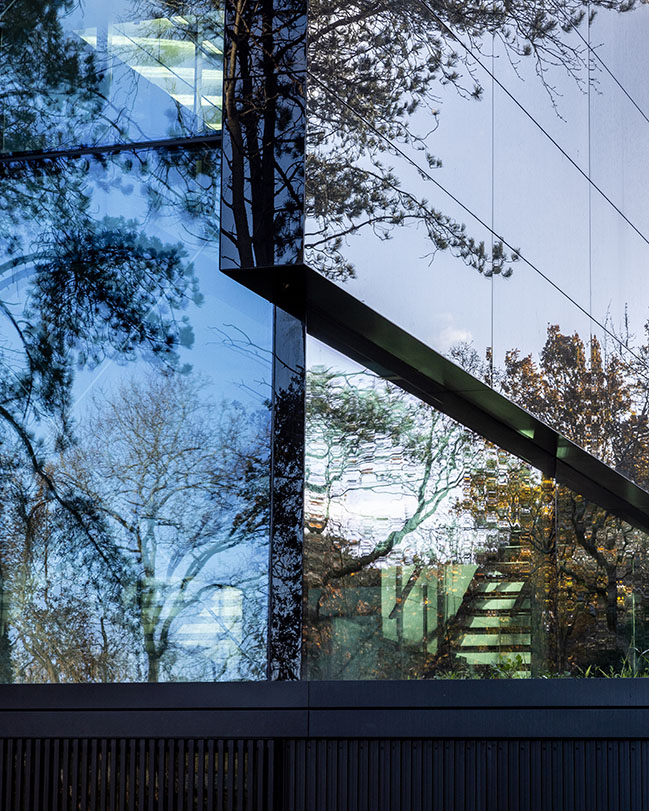
Slope
The house has a rectangular plan with an entrance next to the garage. The floor above contains a study, guest room and living room with open kitchen, which opens directly onto the garden because of the sloping terrain. The top floor contains a study on a loft, another guest room and a bedroom. The floor plan is rectangular, summarising the house as a glass box, with some more closed volumes inside. Shifting these volumes to one long façade creates space for stairs and galleries along the other long façade.
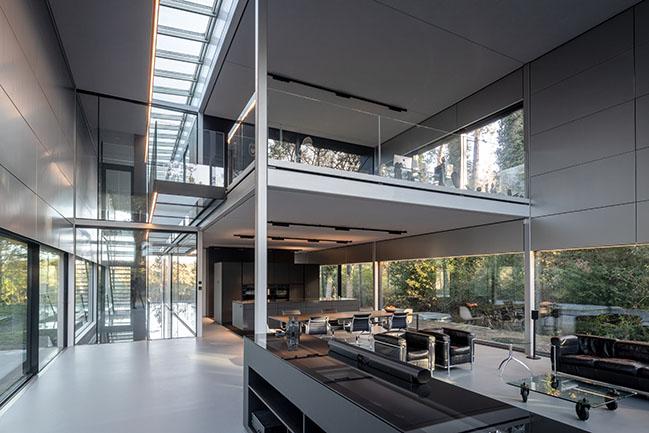
Inside
becomes outside The view inside the house extends from front to back and top to bottom. There are skylights, glass floor plates and the gangways along the rooms leave a slit between the interior walls and railings. Most striking is the view outside, a dune landscape with lots of pine trees in the garden. The large, double-height living room has glass facades with sliding doors on three sides; the fourth side is the back wall of the kitchen. When the sliding doors are opened, you are more or less sitting outside whilst still inside.
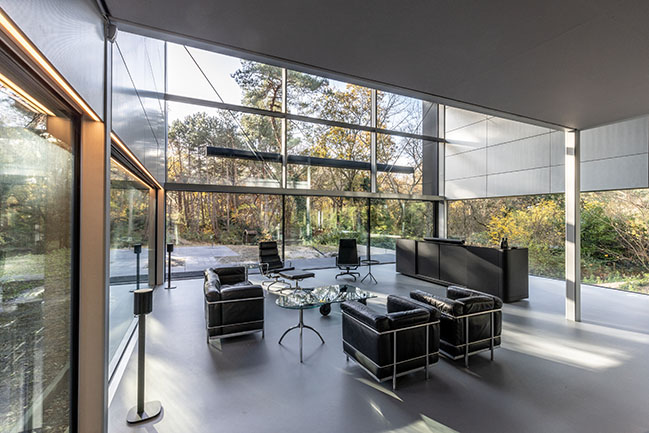
Minimalism
Minimalism only works if it is applied well: it requires a high degree of detailing and finishing. Such is the case in this design. For instance, the glass door in the glass wall between the hall and the living room was given a glass handle, which was secured with ultraviolet light. Sockets and (light) buttons were kept to a minimum - control of light, floor heating and blinds are via remote control. Cables and pipes run through the floorboards: removing the furniture creates one open floor field from façade to façade. Only ventilation required a shaft, around which a cupboard with shelves was placed in the guest room on the top floor.
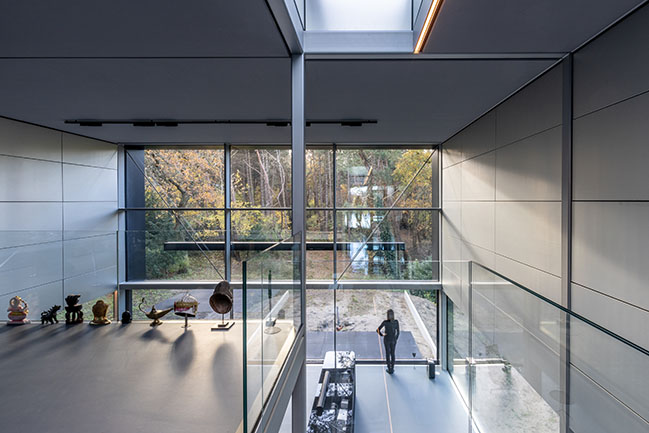
Sky
Jan Pesman’s study comprises the head of the villa on the street side. At the back, this floor flows into the garden from the living room, but at the study, it is the first floor. It makes the view even more majestic. Here, the glass facades offer views over the dunes, with a single jagged oak tree and, in the distance, mostly lots of sky - the light blue hints that the sea is nearby. The walls of the guest room on this floor can be slid open completely, making it part of the study. The double guest bed is futuristically concealed in a wardrobe.
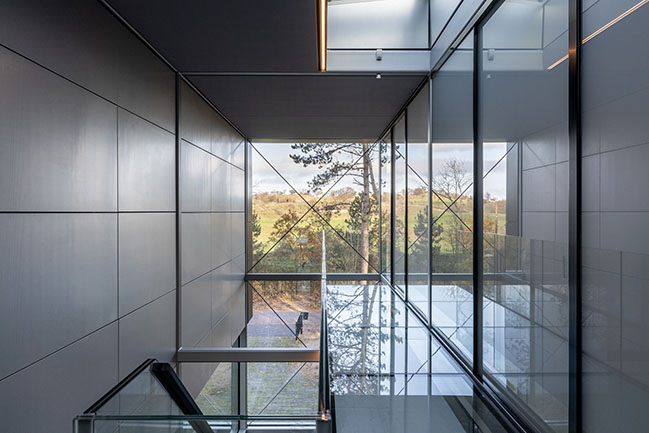
Architect: cepezed
Location: Wassenaar
Interior Design: cepezedinterieur, Delft smeulders
Developer: cepezed projects
Construction coordination: cepezed bouwteam
Building physics: galjema
Construction: pieters bouwtechniek
Installation advisor and execution: solution lab
Landscape: sant en co
Photography: Lucas van der Wee
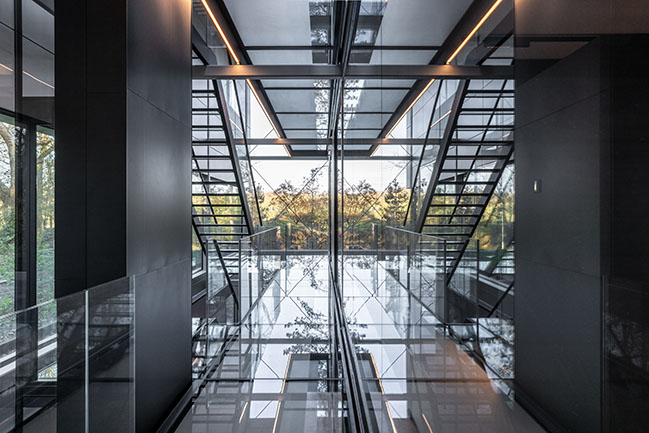
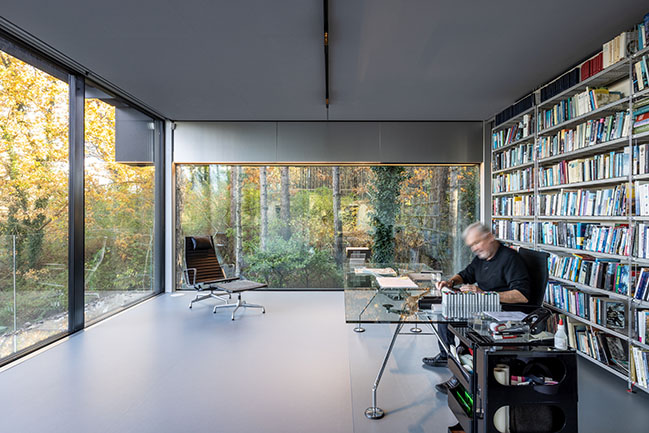
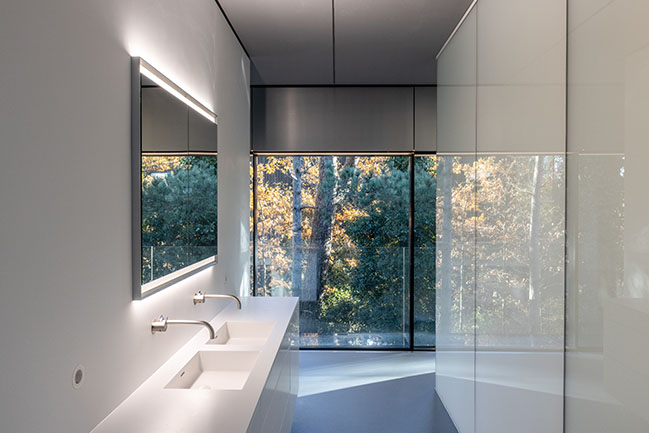
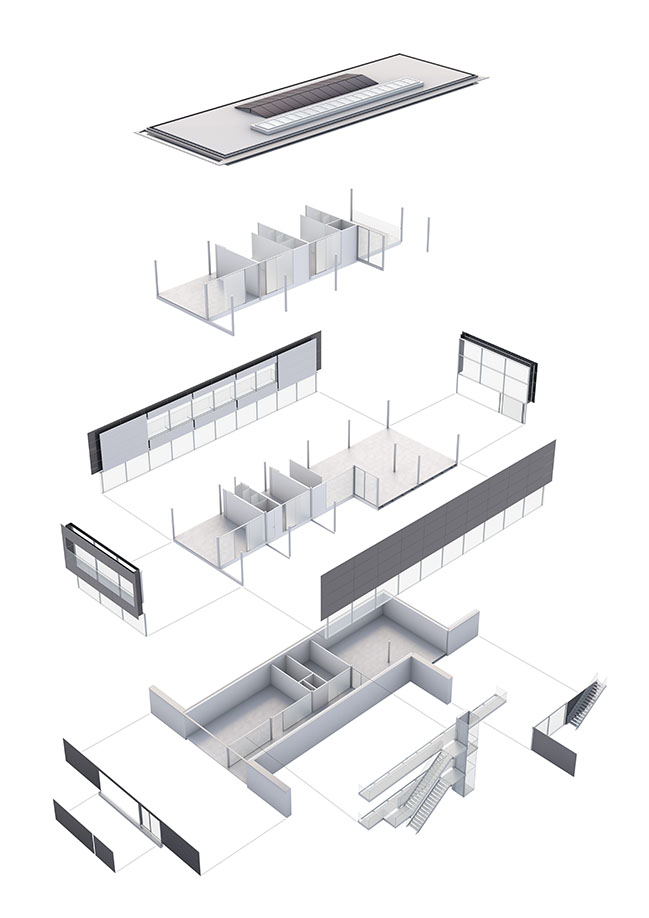
Villa Meijendel by cepezed
12 / 21 / 2023 Inside this villa, you are also a bit outside. Rooms, balustrade, lift and other functional elements elements have been added as loose furniture to a construction of steel and glass...
You might also like:
Recommended post: 52m2 flat in San Esteban de Pravia by David Olmos Arquitectos
