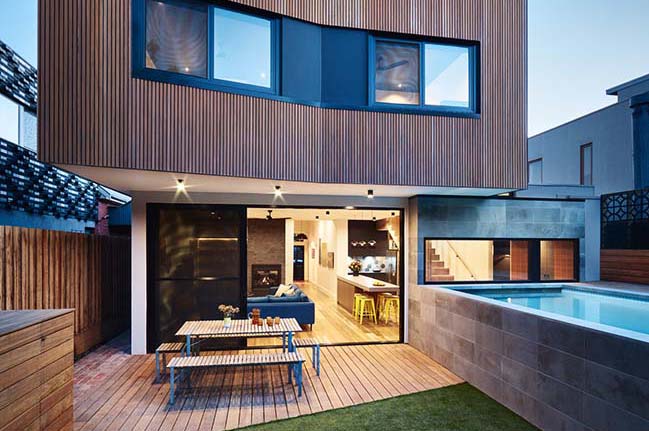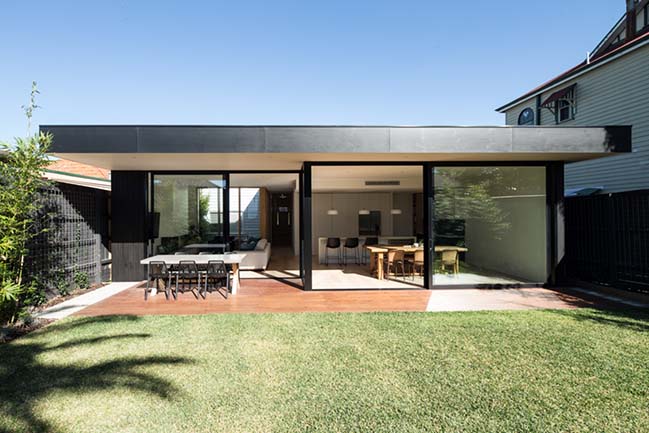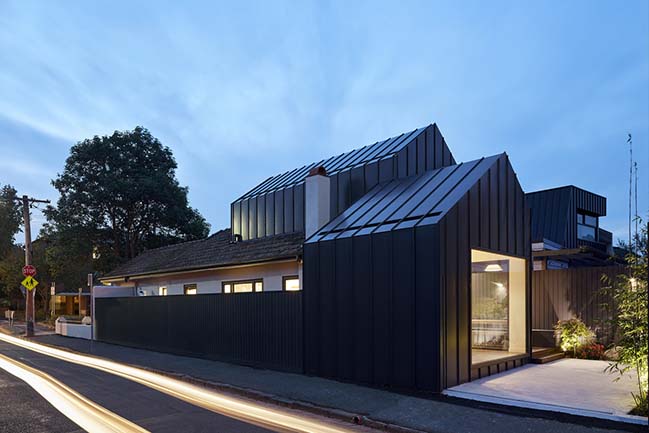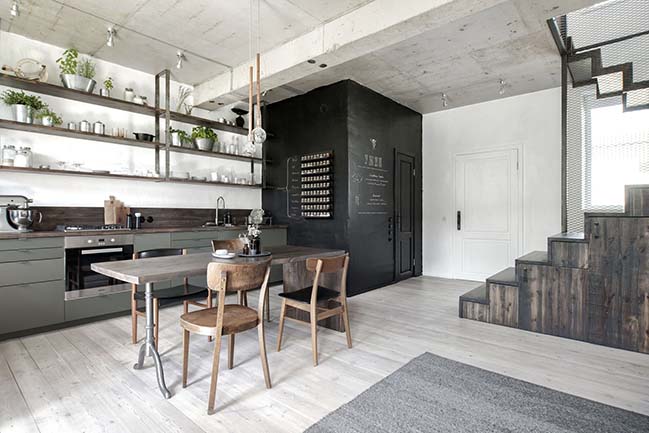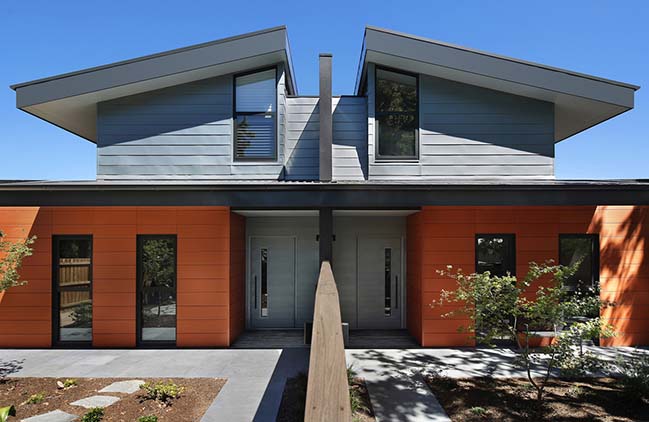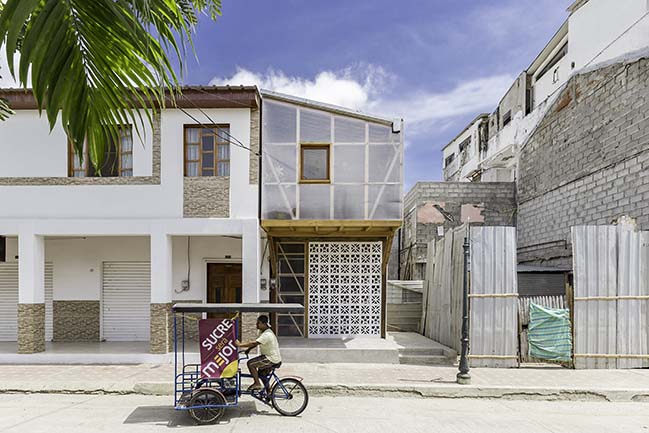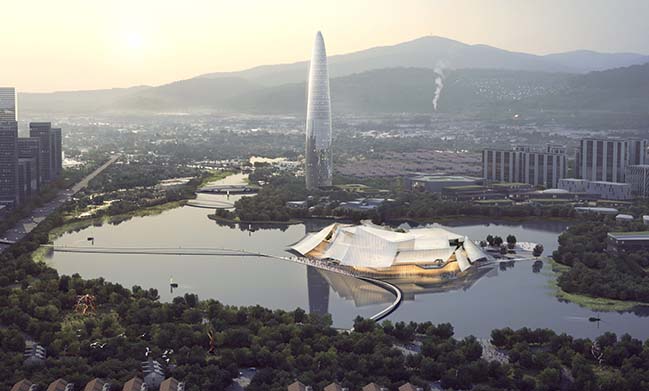10 / 24
2018
With thinking of the synchronicity between design and the life at that moment, the architect Maki Yoshimura want to make the relationship between the parts and the whole as flexible as possible.
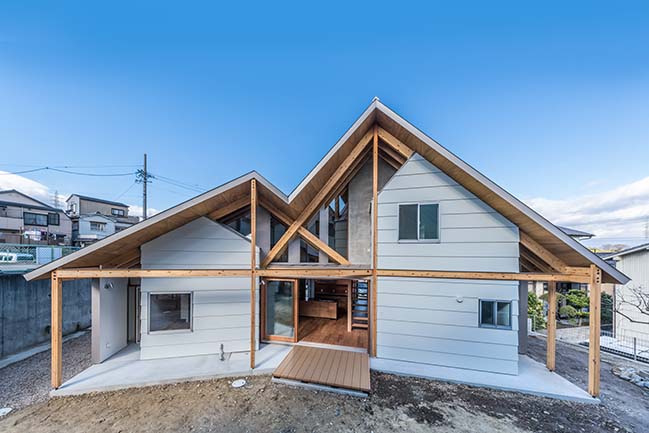
Architect: Maki Yoshimura Architecture Office | MYAO
Location: Aichi pref. Japan
Year: 2018
Gross Built Area: 143.22 m2
Lead Architects: Maki Yoshimura
Structure Design: RDM Takushi Nakayama + Midori Kanayama
Photography: Hiroshi Tanigawa
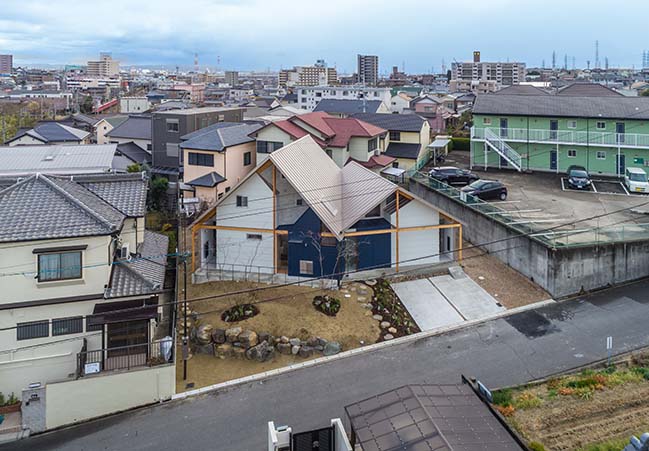
From the architect: When I work on design, the ways of life are also rising simultaneously. What is important here is not the depth of the relationship, rather the part of “simultaneous”. I think it’s important to feel the synchronicity between design and the life at that moment. For that reason, in my design, I want to make the relationship between the parts and the whole as flexible as possible.
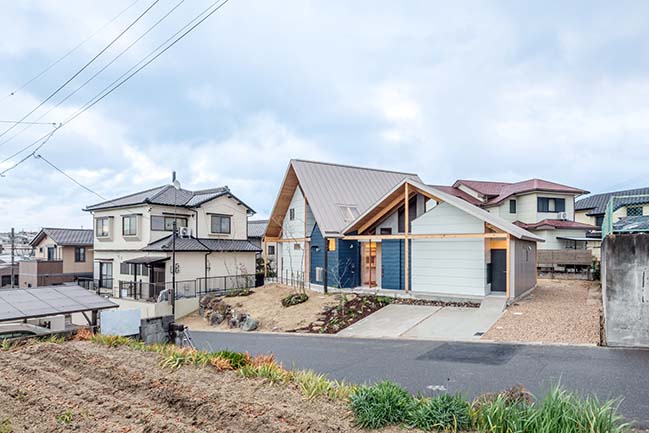
This house is considered as a changing vessel, sometimes change to the studio of art events. We first thought about a simple diagram adopting two axis from devision of the site. Schemes are useful as a trigger for organizing relationships, but sometimes spoils space if it’s overprinted.
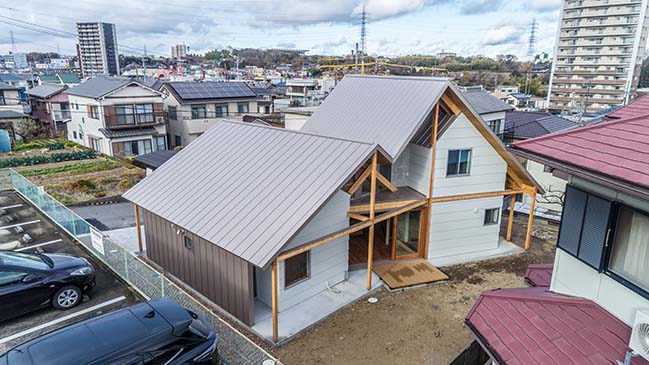
Therefore, the scheme once introduced, is disintegrated afterwards according to the micro circumstances and reapplied to the parts. The whole way of appearance also changes depending on the relationship of the parts redefined each time.
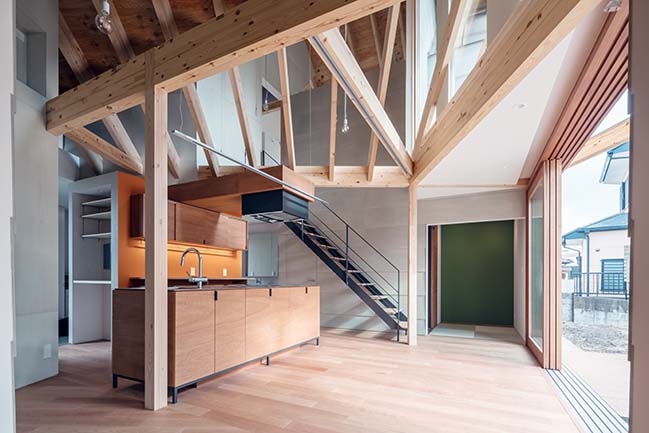
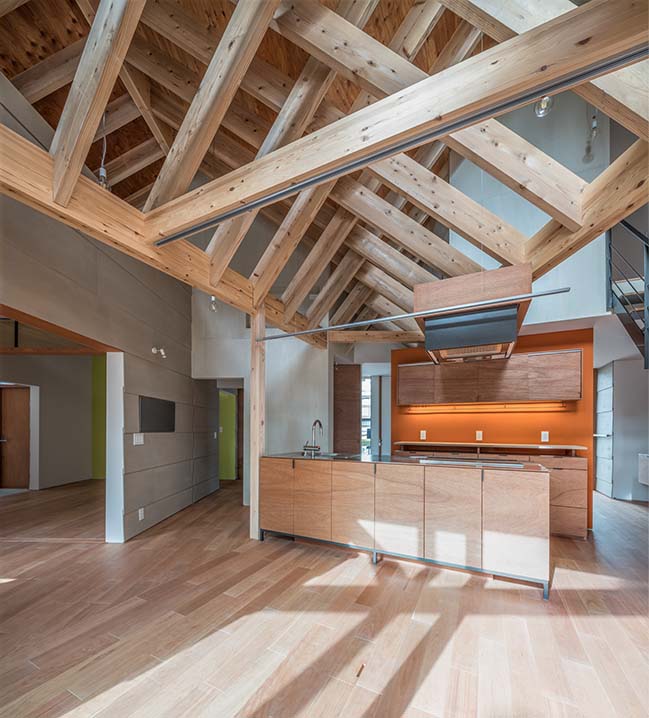
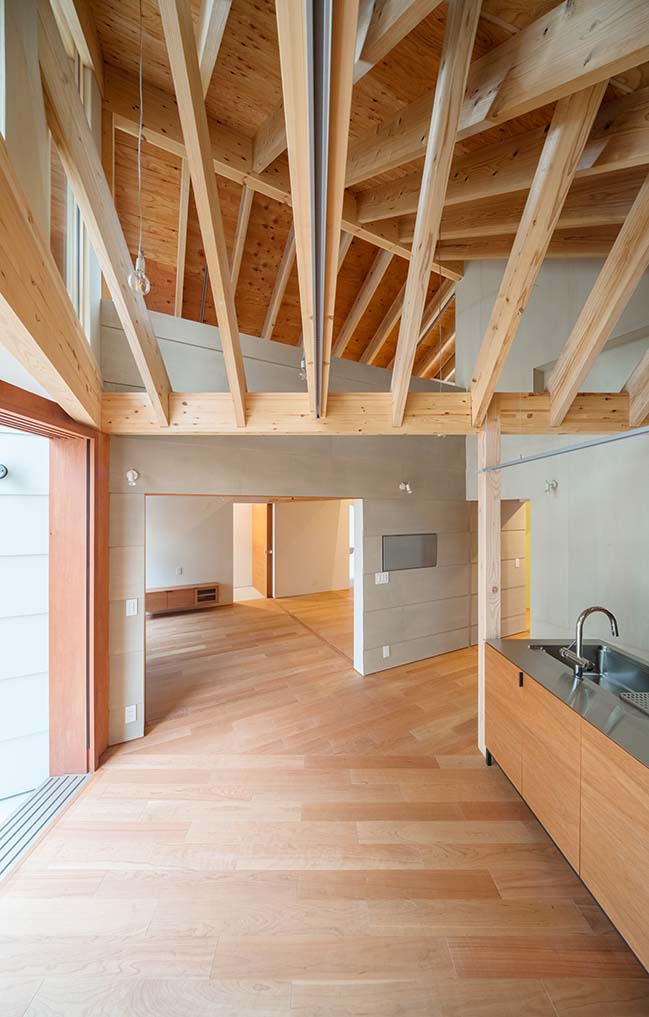
> You may also like: House in Kisaichi by Horibe Associates
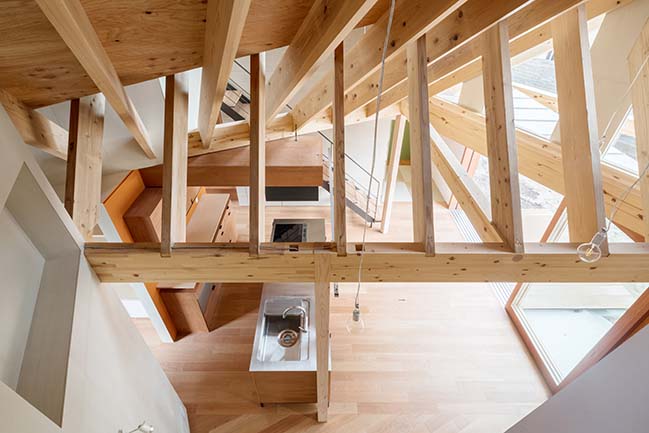
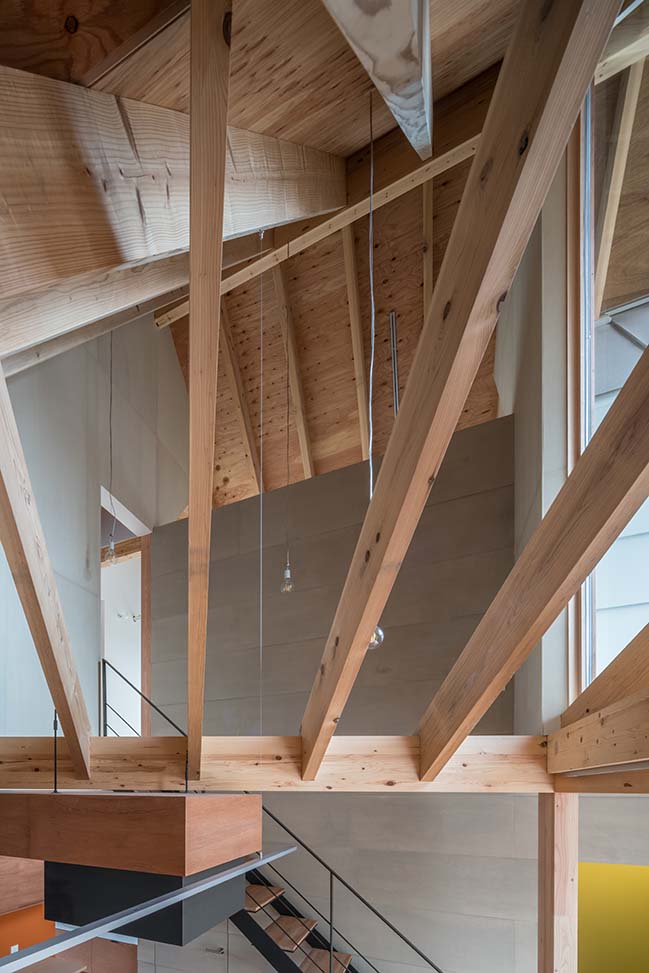
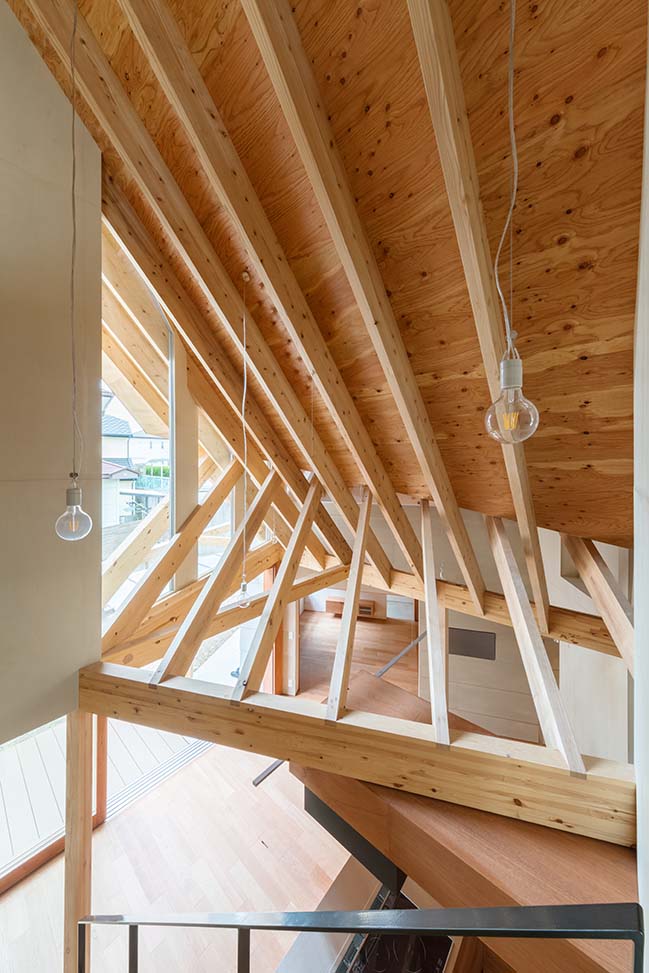
> You may also like: HOJO SANCI by Schemata Architects
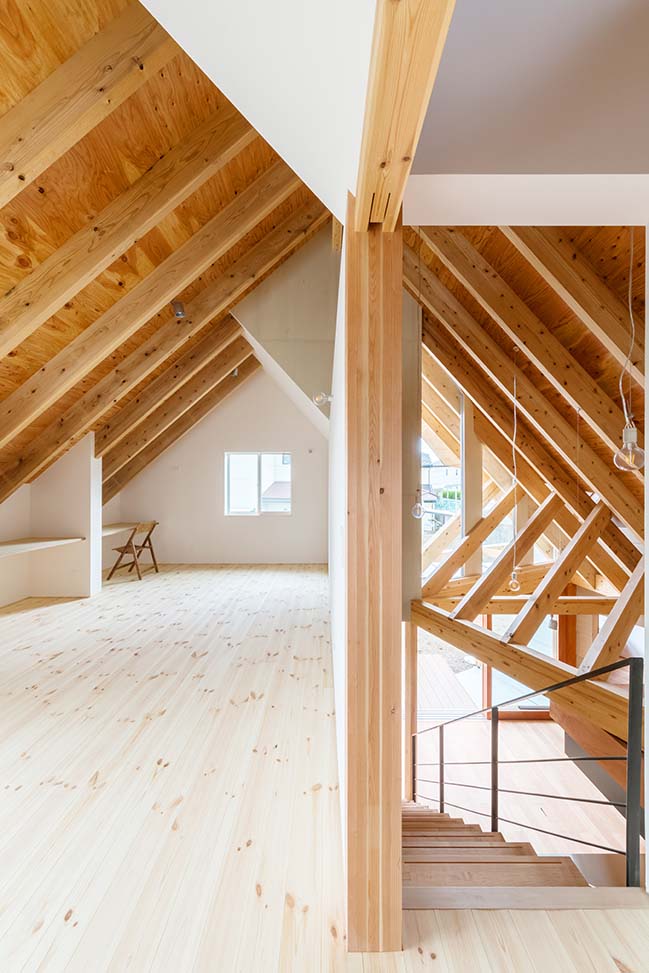
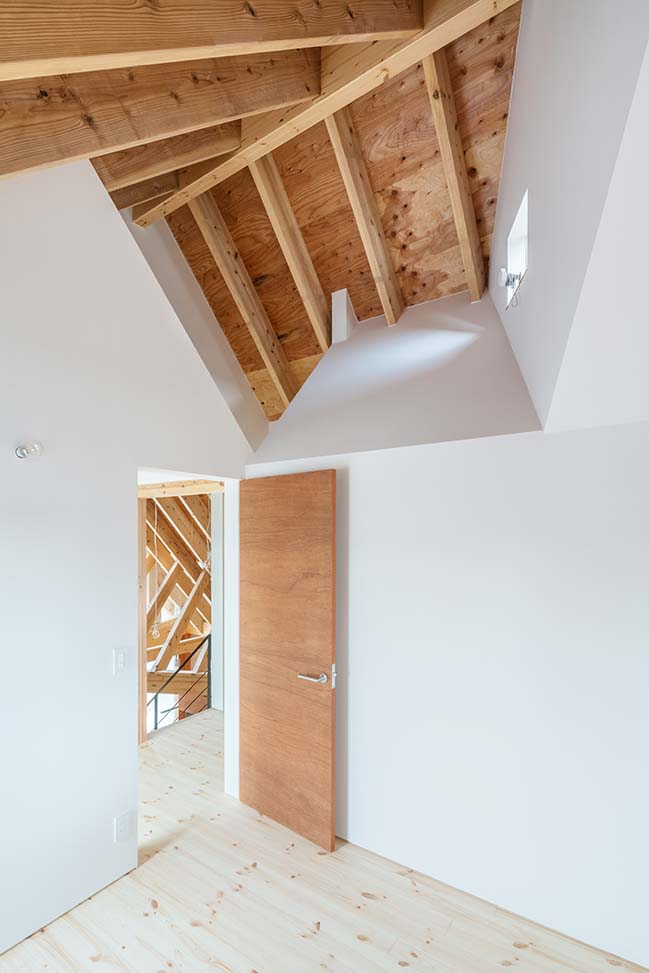
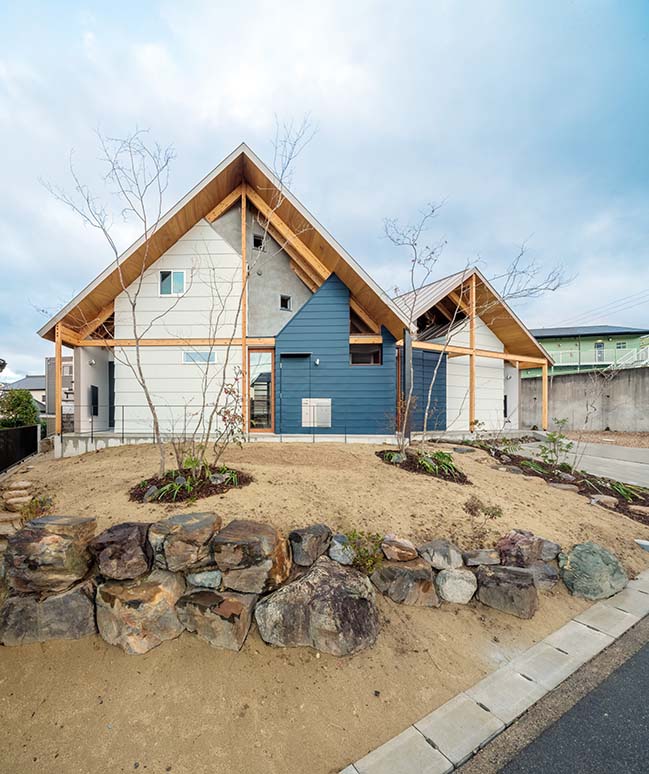
> You may also like: Shimotoyama House Renovation by Alts Design Office
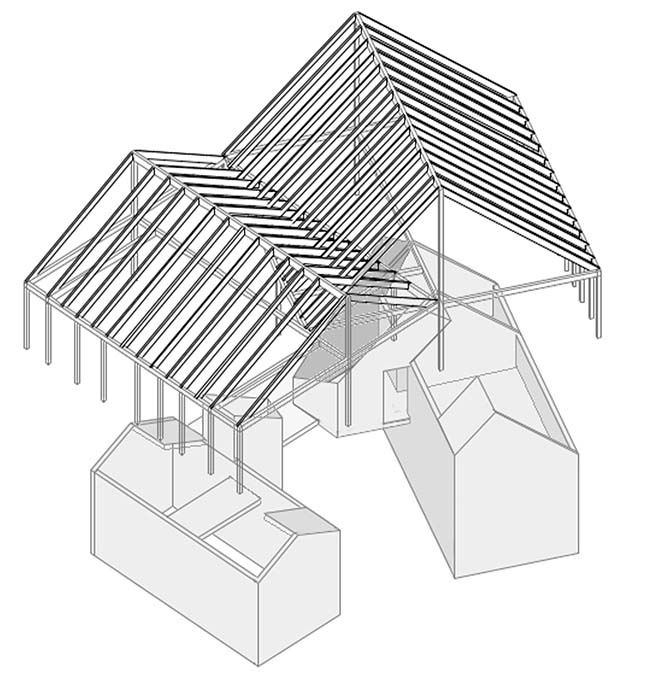
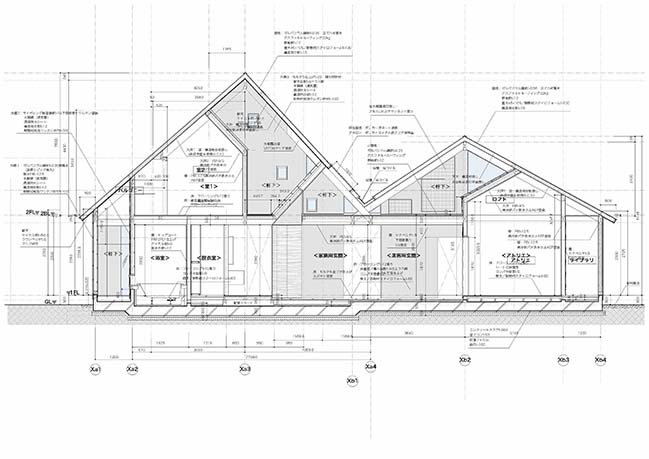
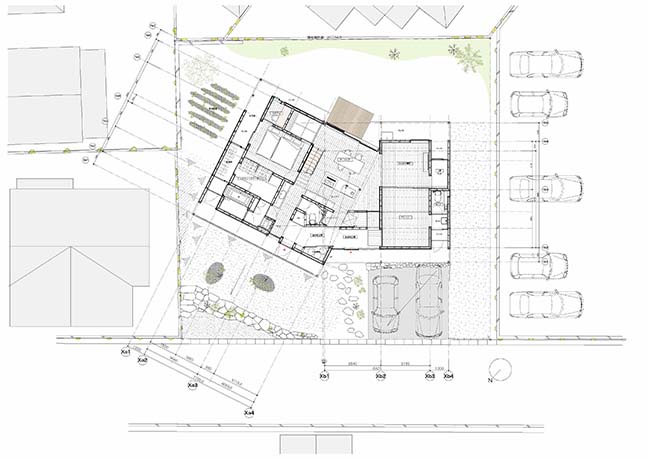
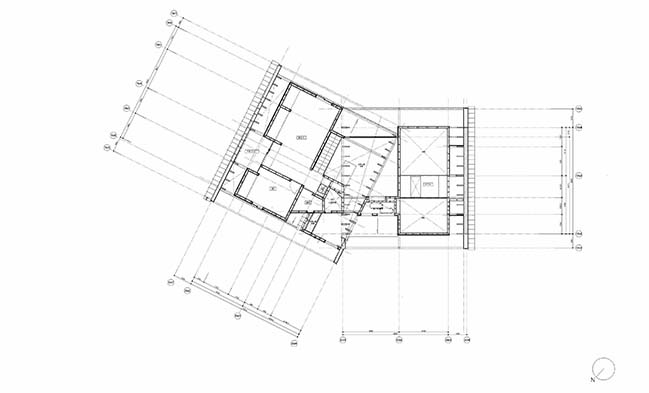
House in Zengo by Maki Yoshimura Architecture Office | MYAO
10 / 24 / 2018 With thinking of the synchronicity between design and the life at that moment, the architect Maki Yoshimura want to make the relationship between the parts and the whole...
You might also like:
Recommended post: Yiwu Grand Theater by MAD Architects
