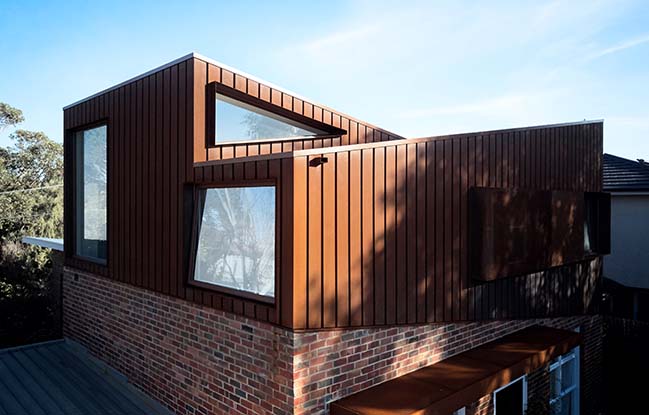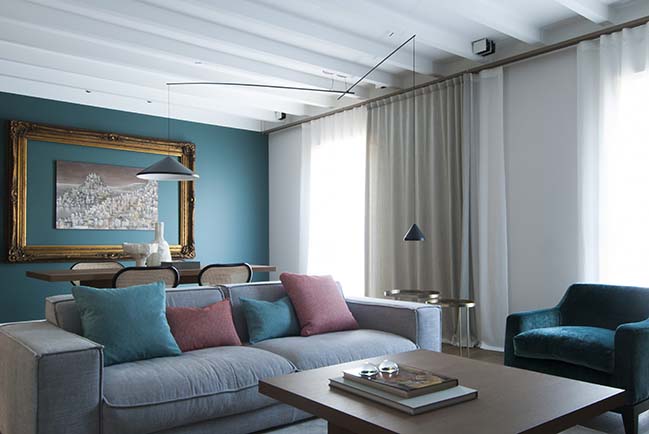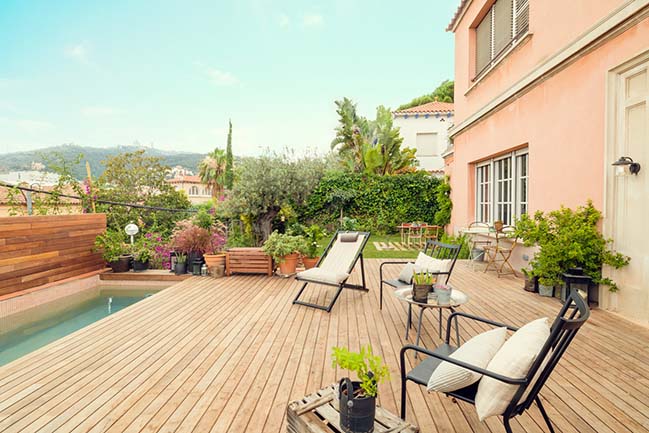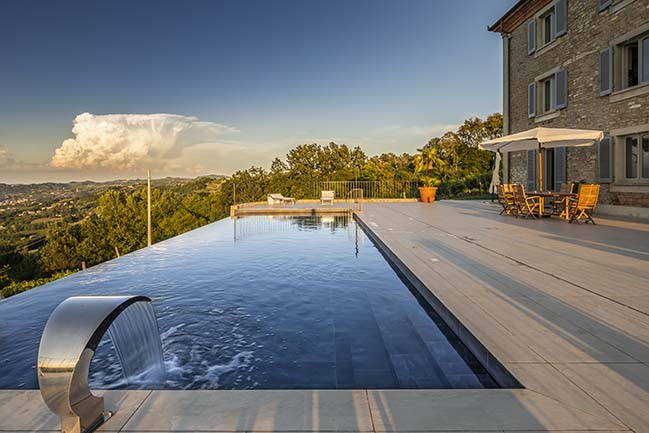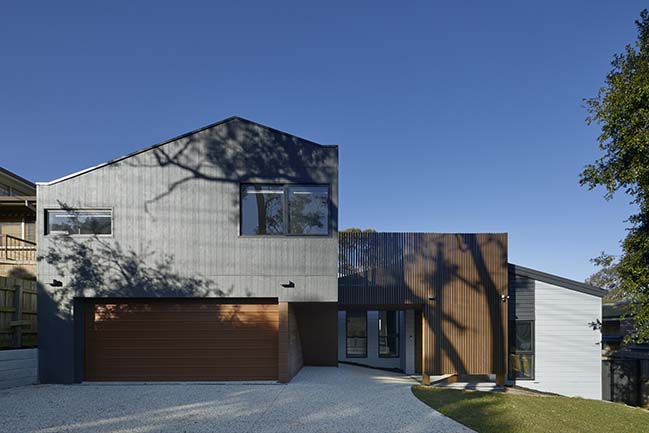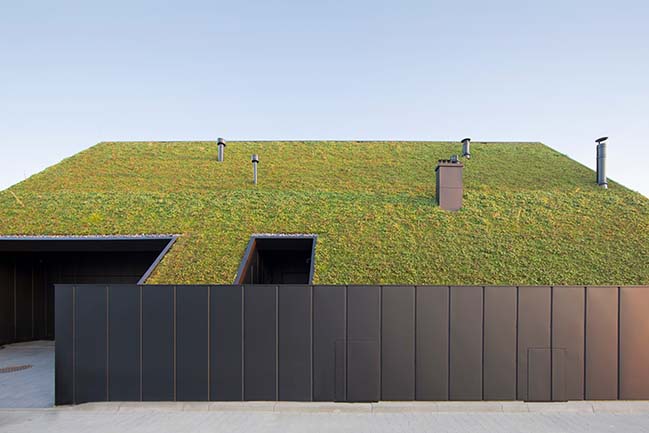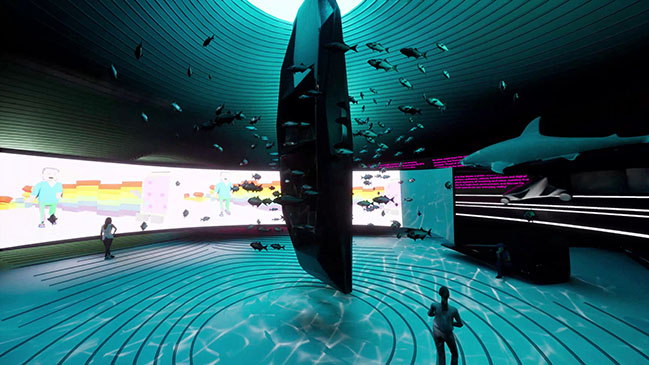10 / 15
2018
This 250sq.m family home and office was designed to nestle into the side of a low hill overlooking Clifden Bay in Connemara in the west of Ireland.
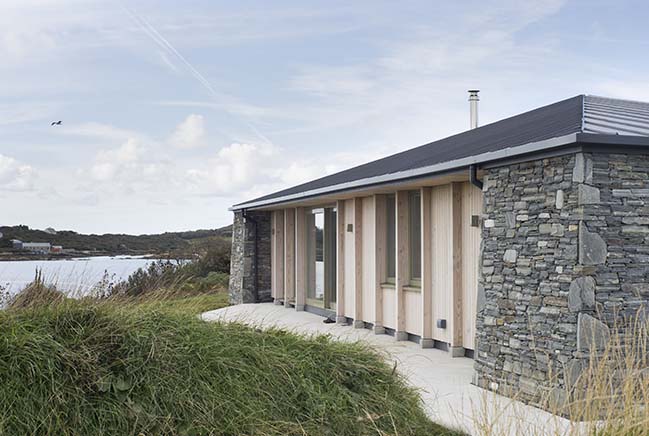
Architect: Tierney Haines Architects
Location: Ireland
Year: 2018
Team: Stephen Tierney, James Casey, Robert Kelly
Engineers: Trevor Wood Consulting Engineers
Contractor: Paschal Lyons
Quantity Surveyors: Barry Aherne, Dave Cuddy
Windows: True Windows
Timber: MTS
HRV: Vaventis
SIP Structure: Sip Energy Athenry
Photography: Stephen Tierney
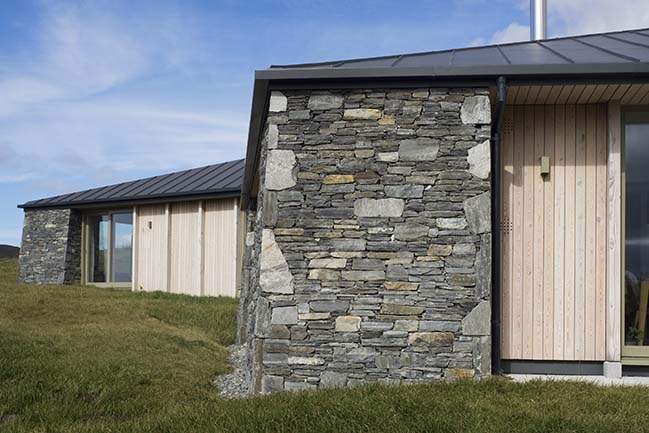
From the architect: Like nearby outcrops of rock, the grounded heavy form of the house is inspired by limpet shells, coastal defences and stone piers. The battered limestone cladding is positioned at the exposed corners to give some sense of resistance to the salty south westerly prevailing winds while larch timber cladding and pillars set up a simple rhythm with the glazing. The low grey irregular roof form echoes the erratic rock outcrops in the surrounding landscape.

The clients, a couple with three young children, were clear that the sociable kitchen be at the heart of the house and enjoy sunshine throughout the day while being loosely connected to the sitting room and office. There was a planning requirement for the building to be discrete and low impact in this sensitive landscape and the clients were keen to develop an unusual design solution that took inspiration from this unique position. The interiors are deliberately quiet to highlight the seascape and changing light.
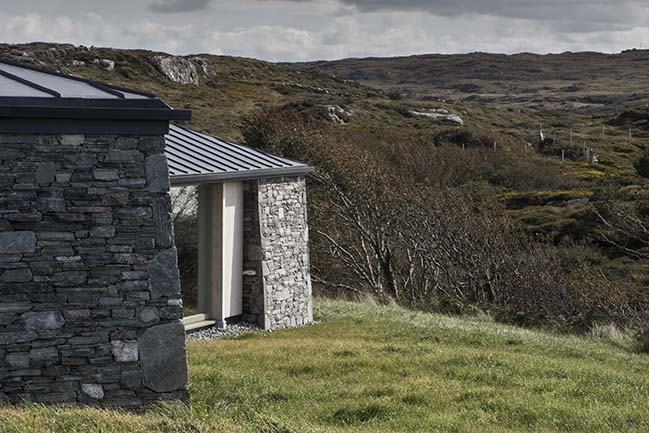
One of the challenges of the site was to make the most of the views of the bay while also providing some shelter in a very harsh climate, the elongated plan follows the contours of the glacial moraine and peeps over the brow of the hill. The entrance hall reveals the long view to the open sea from the protection of the front courtyard and then divides the house between living spaces and bedrooms with a change of level. Though the house is kept low to the ground the interior spaces are lofty and open to the apex of the roof with its chunky timber beams giving a pleasant volume and constant change to the internal spaces.
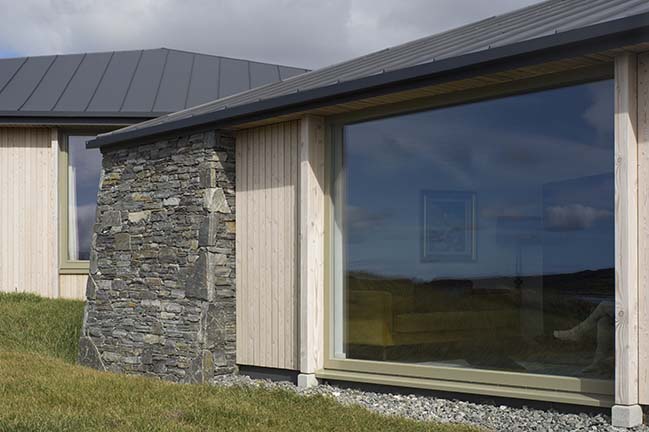
The structure achieves a comfortable environment using hrv, passive ventilation, air source heat pump and a SIP panel structure providing high levels of airtightness and substantial thermal insulation. The very accurate SIP panel structure for walls and roof were computer milled in a nearby factory and assembled on site in ten days.
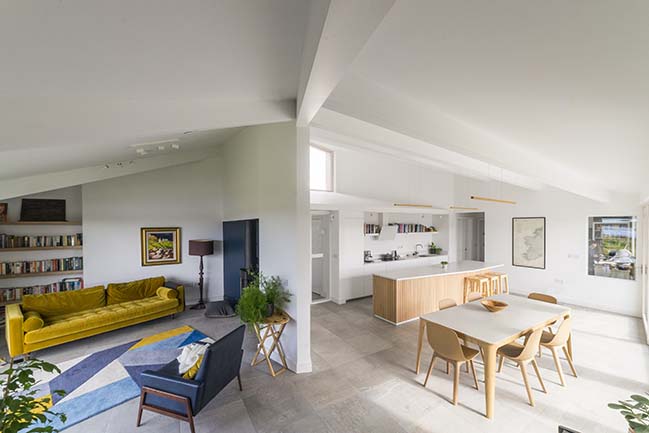


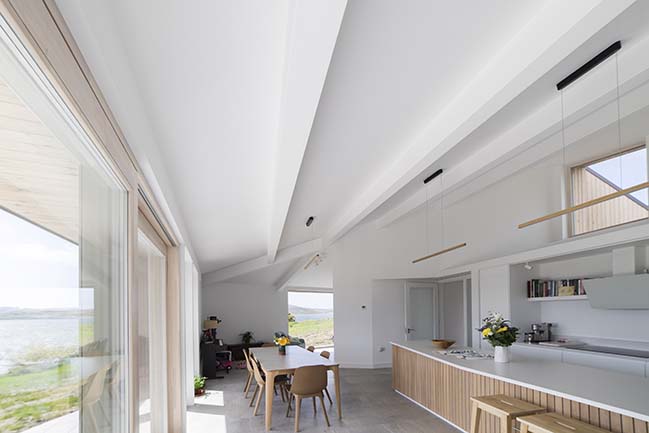
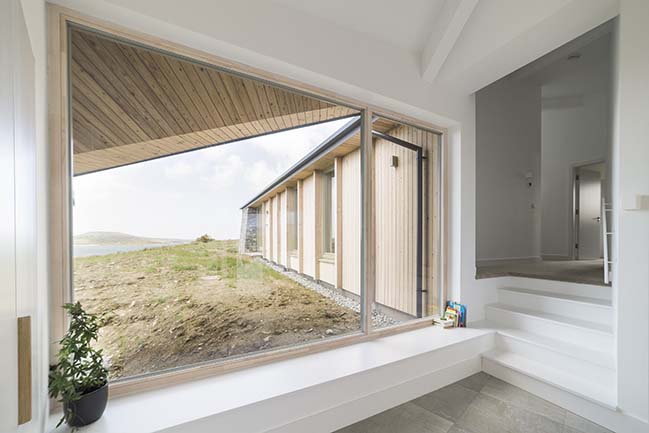
> You may also like: The Stiles Road in Dublin by Architectural Farm
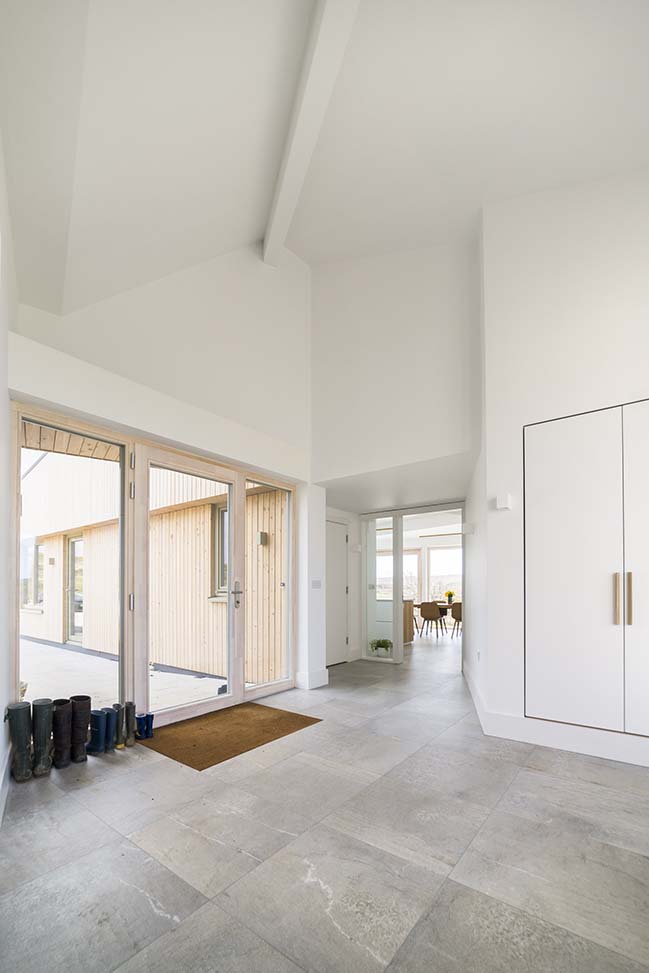
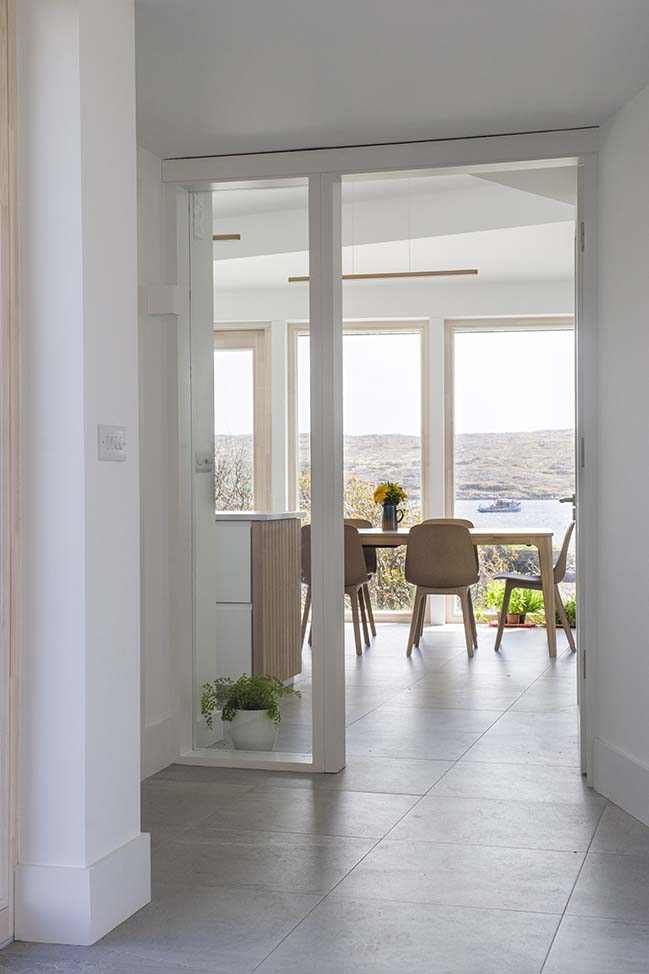
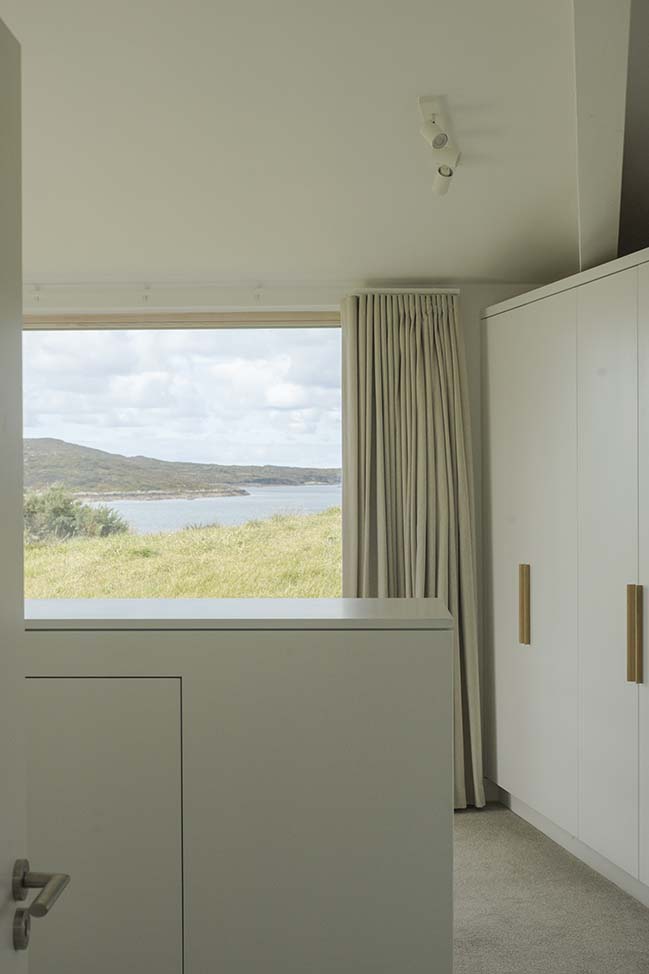
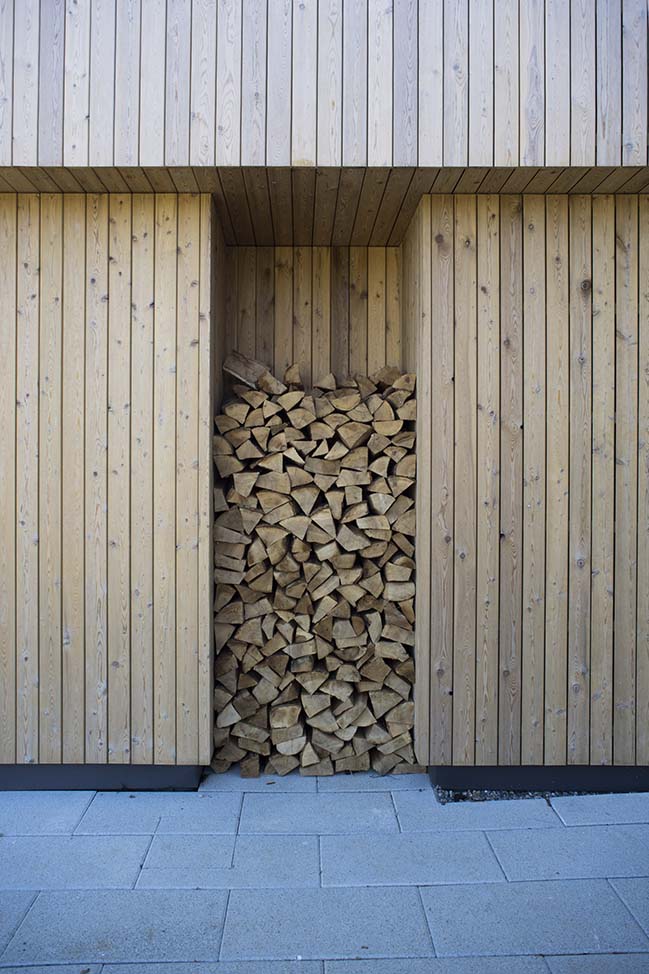
> You may also like: House of the stones by mf+arquitetos
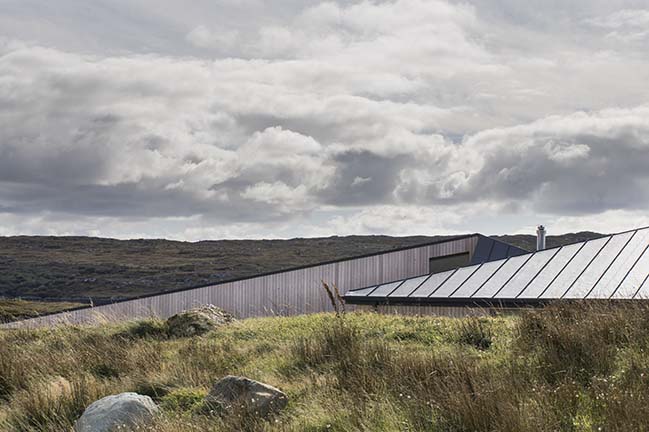
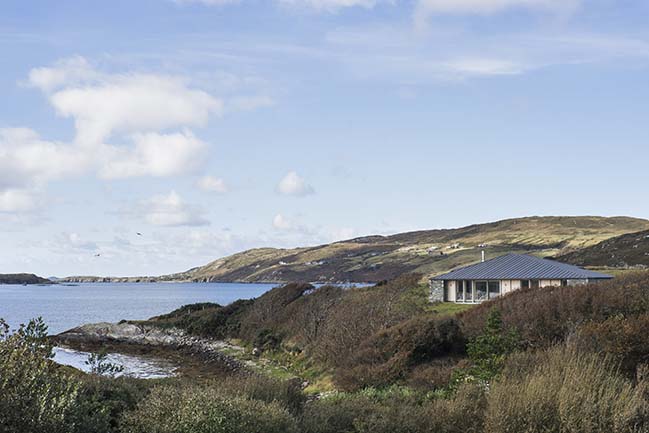

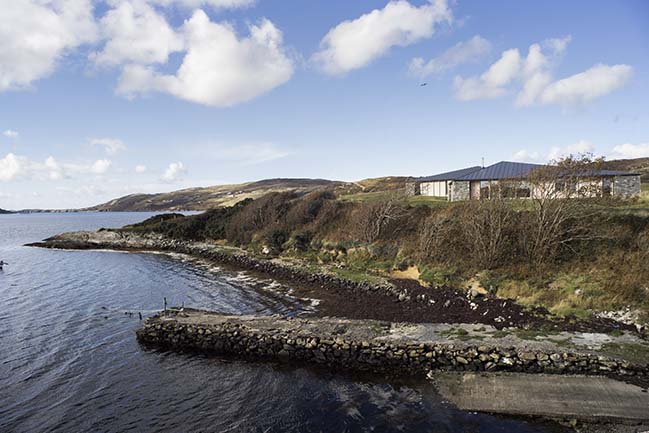
> You may also like: Vallée du Parc Residence by Chevalier Morales Architectes
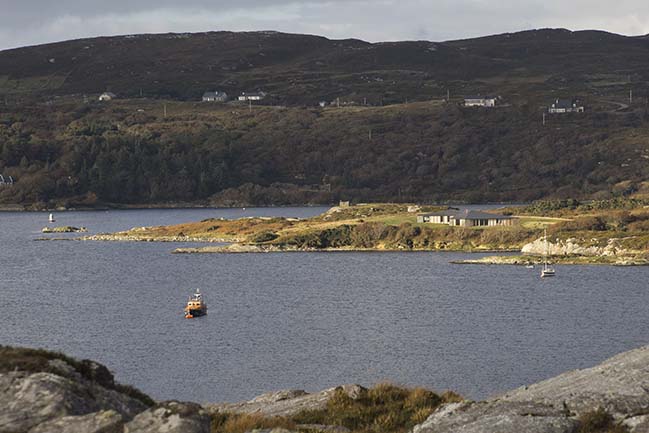
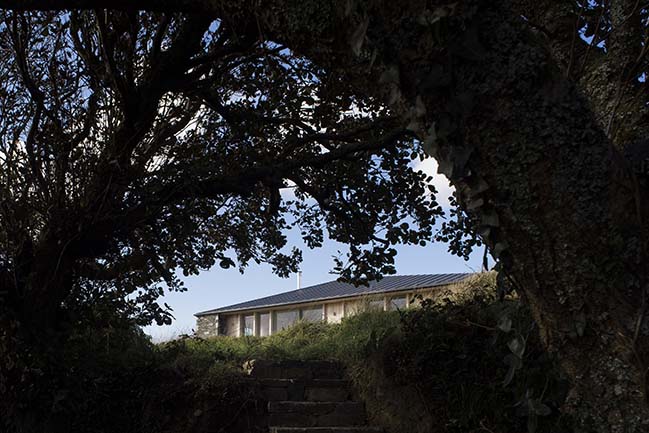
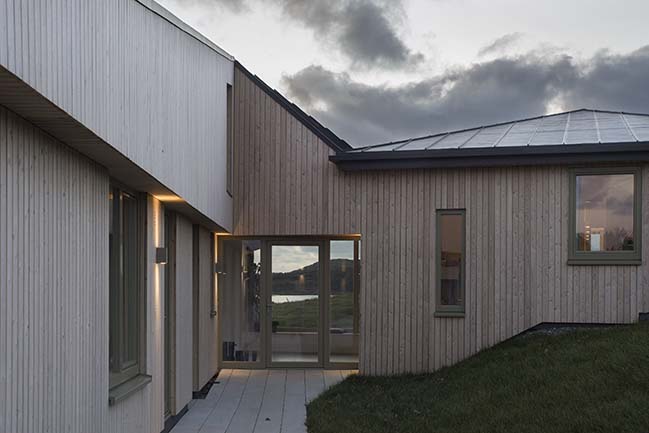
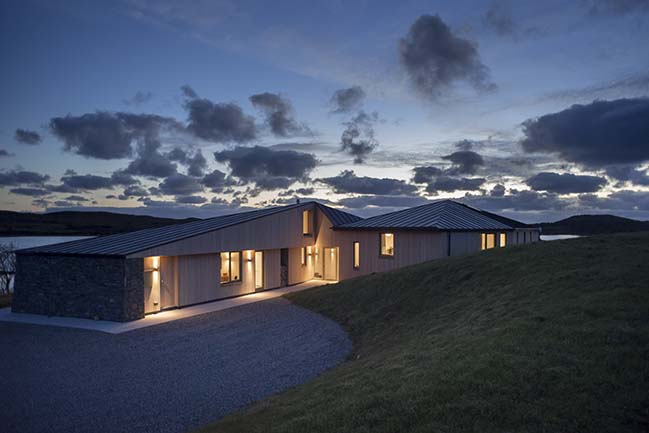
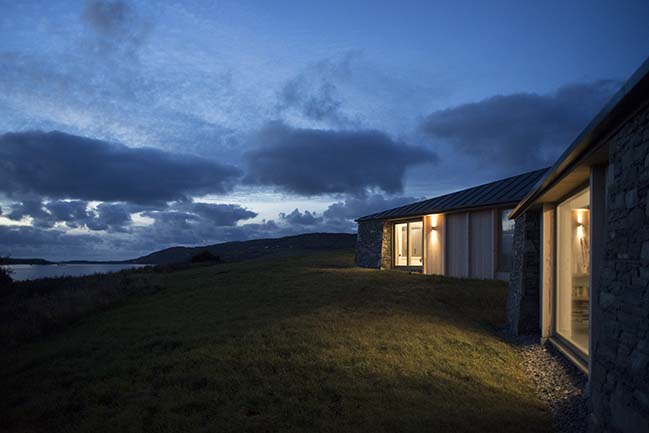
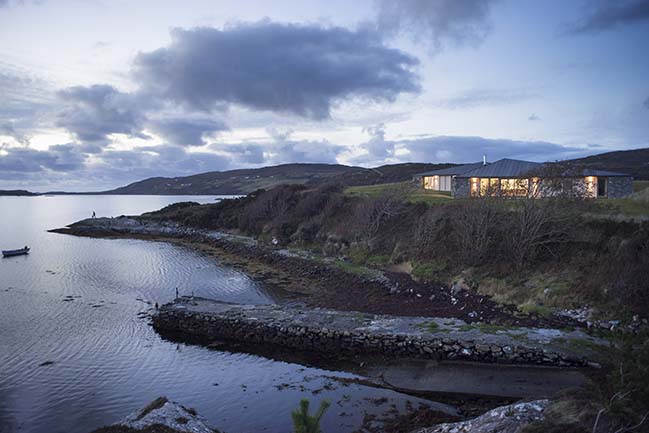


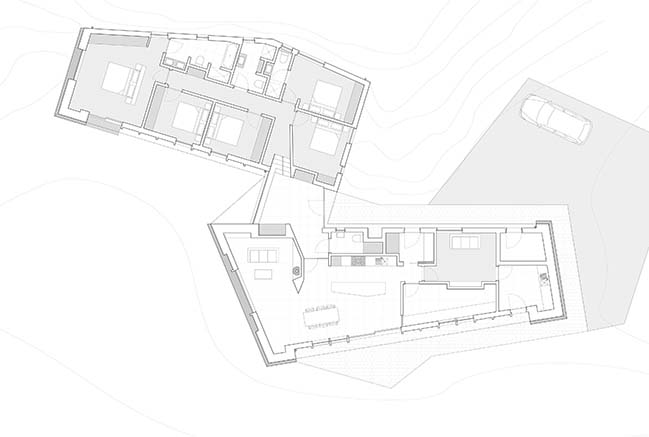

House on Clifden Bay by Tierney Haines Architects
10 / 15 / 2018 This 250sq.m family home and office was designed to nestle into the side of a low hill overlooking Clifden Bay in Connemara in the west of Ireland
You might also like:
Recommended post: NFTism at Art Basel Miami Beach by Zaha Hadid Architects
