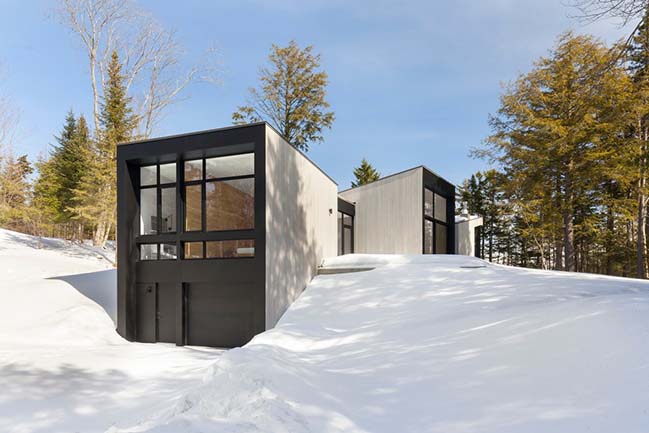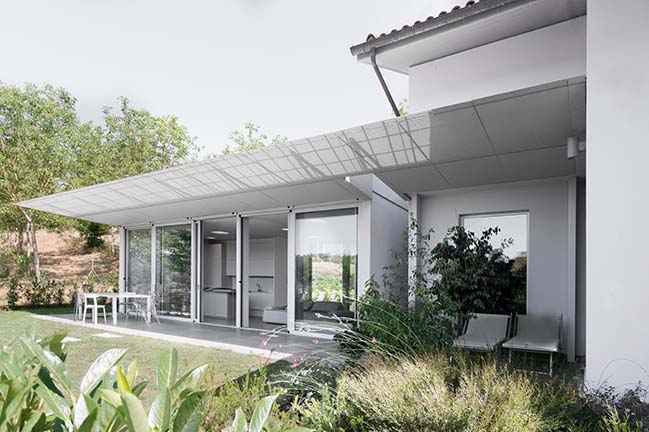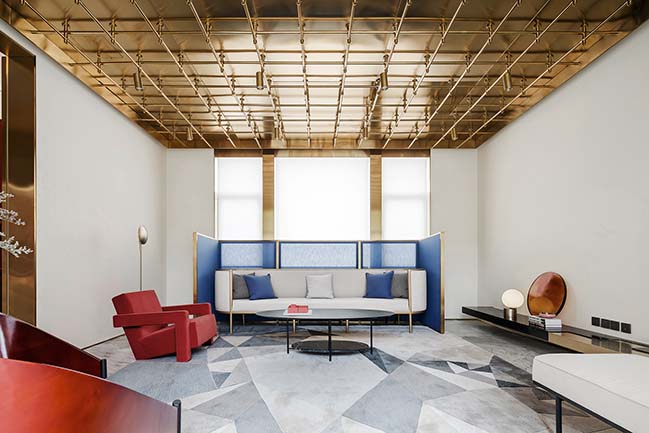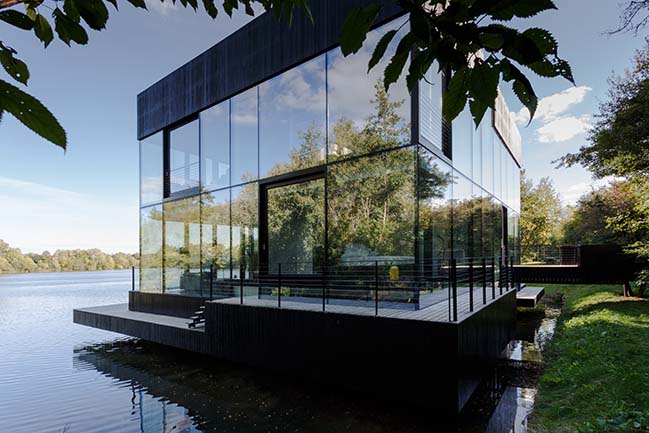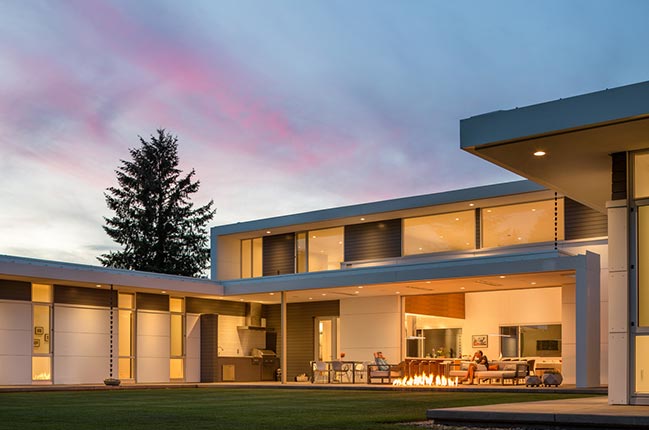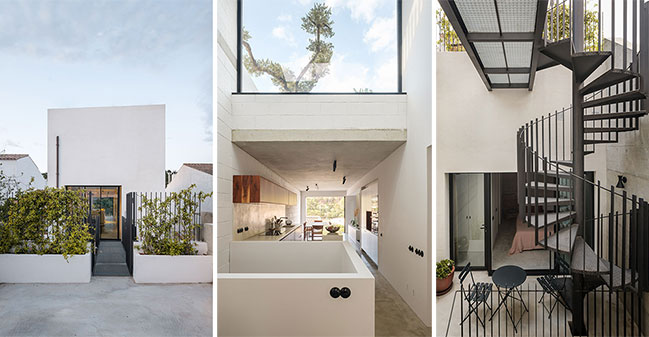12 / 10
2018
House Y is in a closed neighborhood in Rio Cuarto. At the time of project the neighboring lots were built. The premise of making an accessible house required a match on one floor. But the first prefiguration’s armed low volumes in comparison to the neighboring buildings.
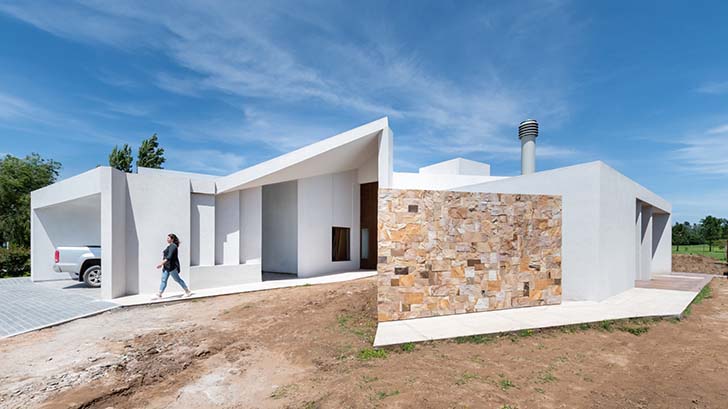
Architect: Ambroggio arquitectos
Location: San steban, Rio Cuarto, Argentina
Year: 2018
Area: 296.5 m2
Photography: Gonzalo Viramonte
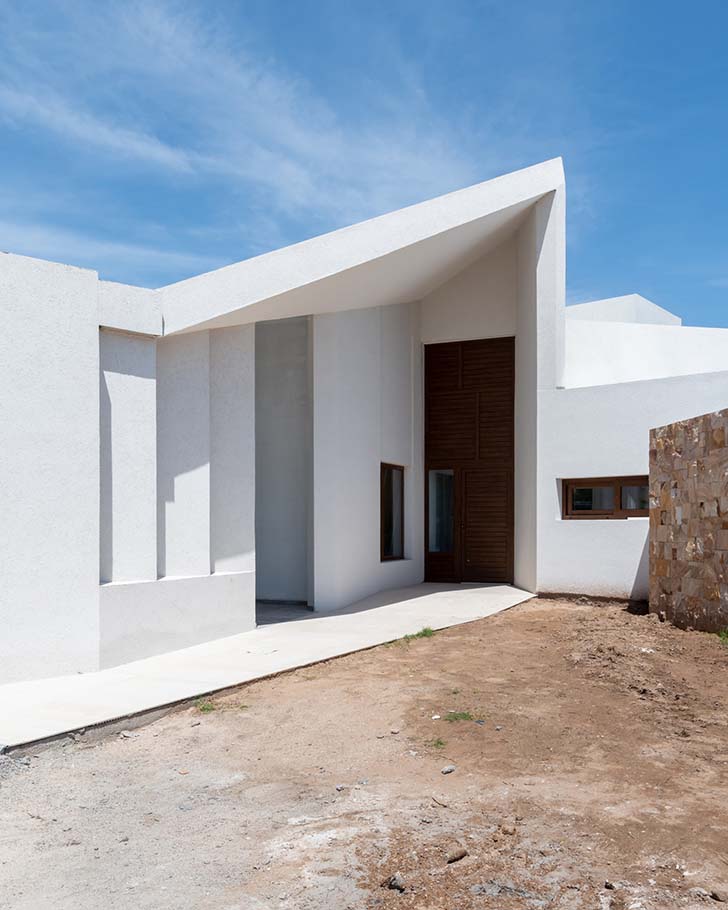
From the architect: The project is born in a volume that simulates a double height from which the ceilings descend towards the ends. This central space gathers the social spaces and from it the functions are distributed. The shape of the house a letter Y is a tribute also to the family name.
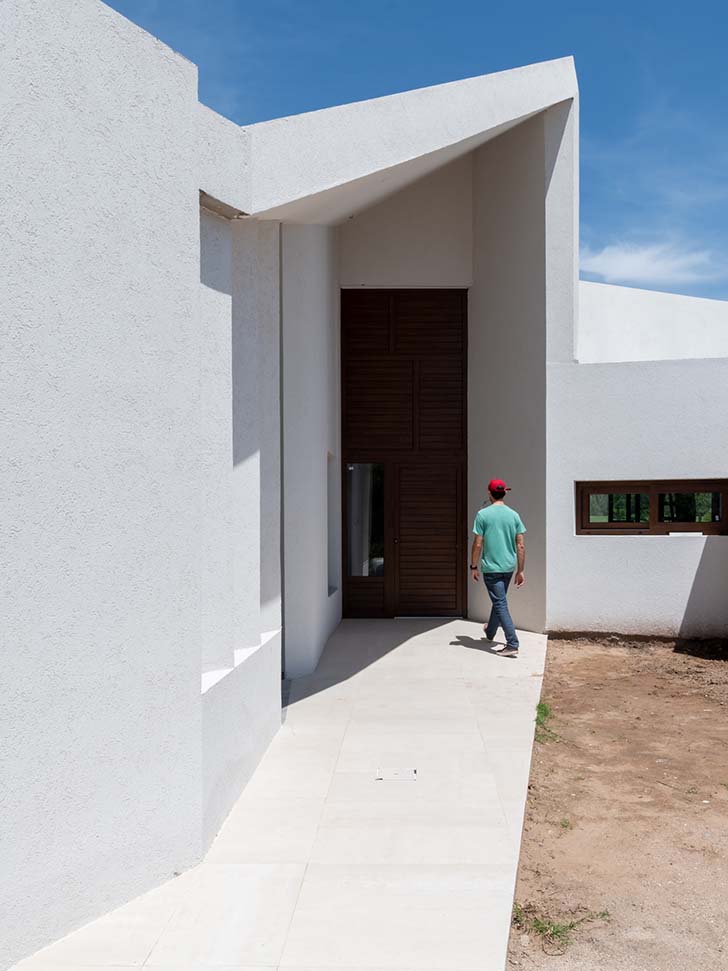
It was decided to lay the leg of the Y towards the southern dividing wall in order to open the bedrooms to the north. The need for the house to be accessible provided rooms that could be circulated in a wheelchair, trying to ensure that the surface program did not exceed 270m2 and the agreed budget.
For the slab was used a reinforced concrete structure that is covered with a colored sheet metal cover.
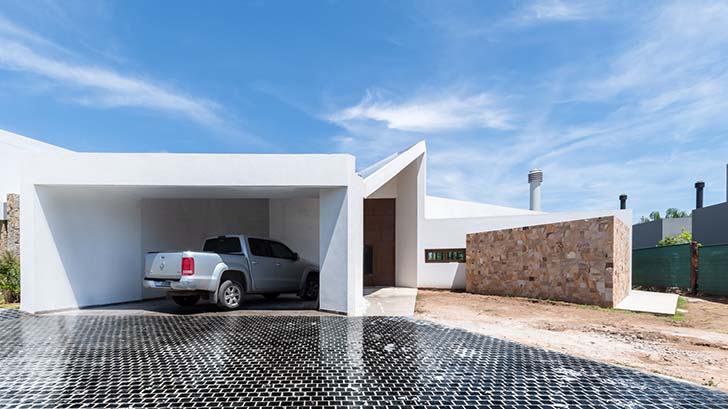
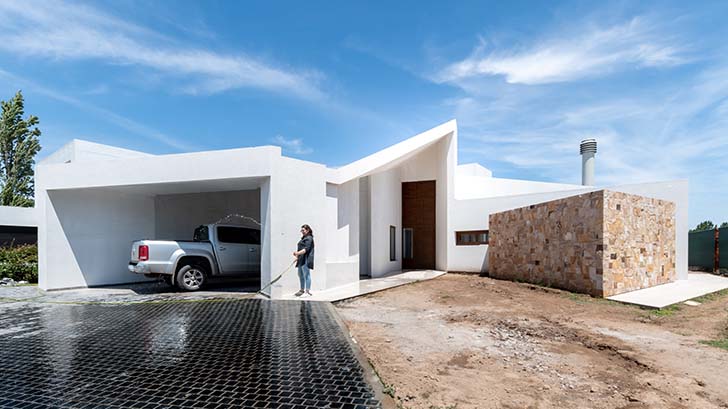
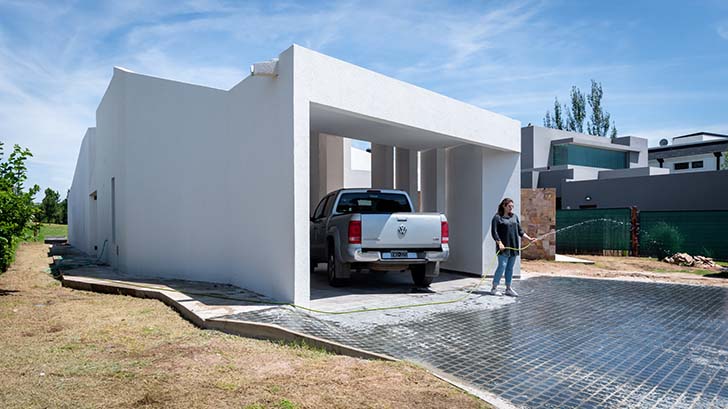
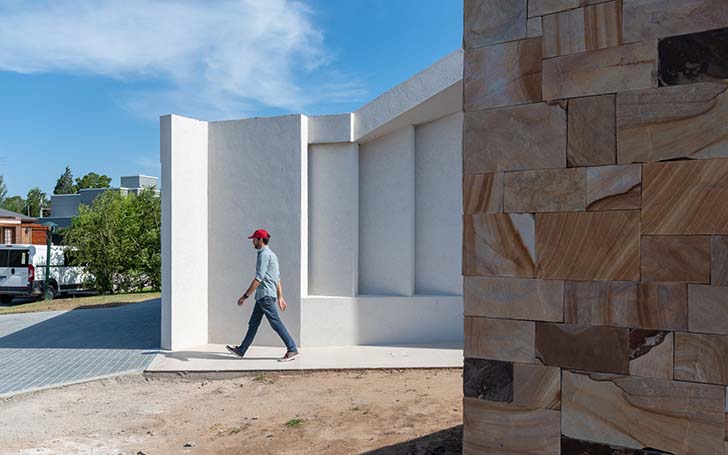
> YOU MAY ALSO LIKE: Open-air House by arnau estudi d'arquitectura
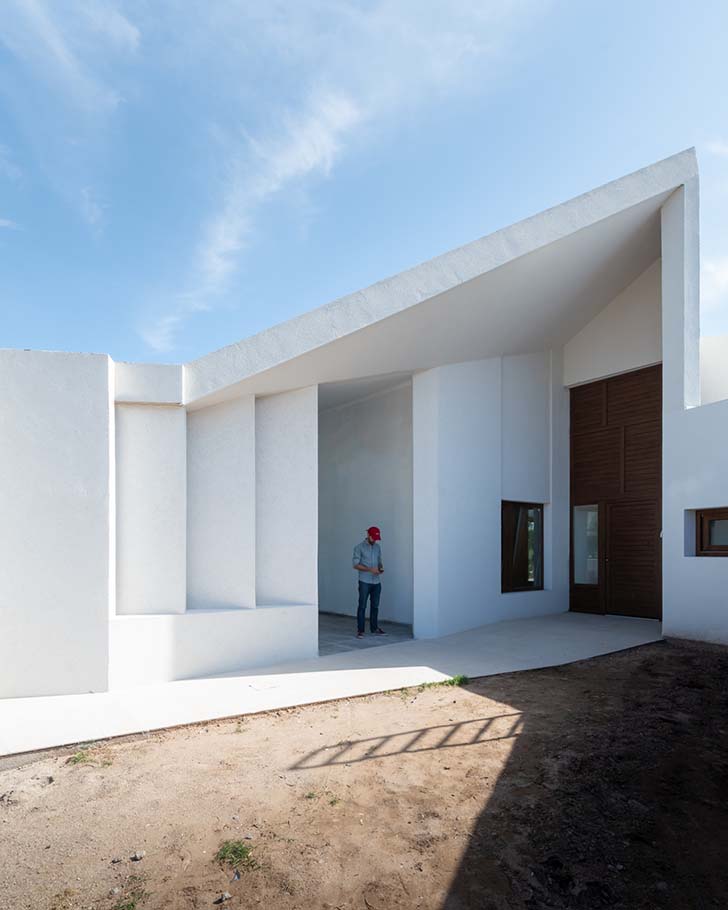
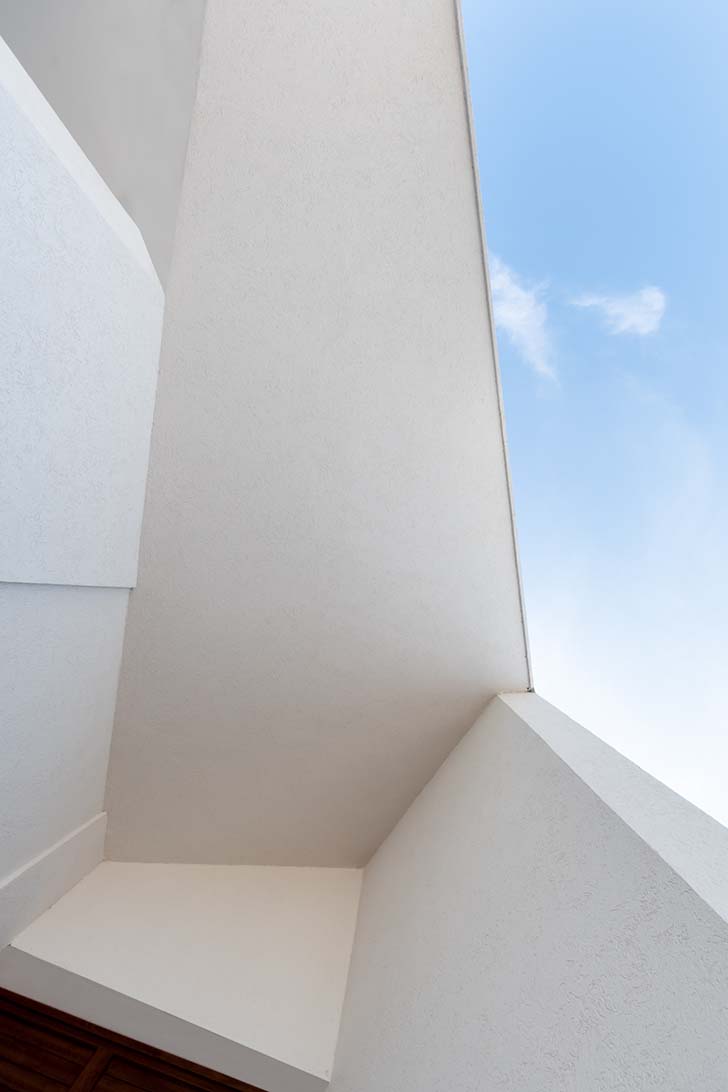
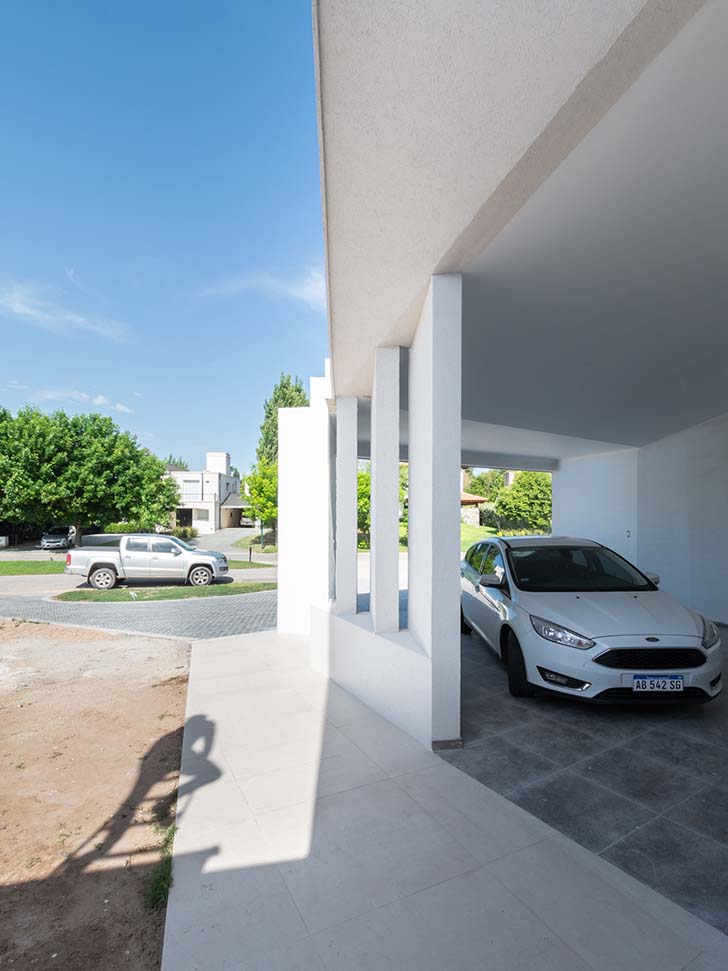
> YOU MAY ALSO LIKE: Energy efficient house by Jestico + Whiles
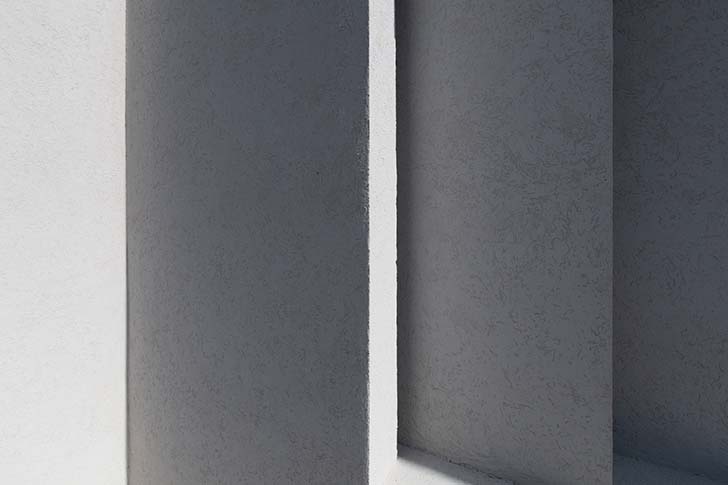
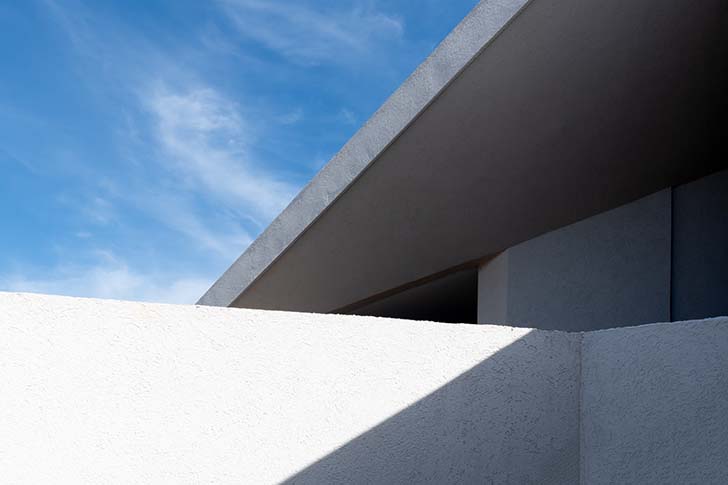
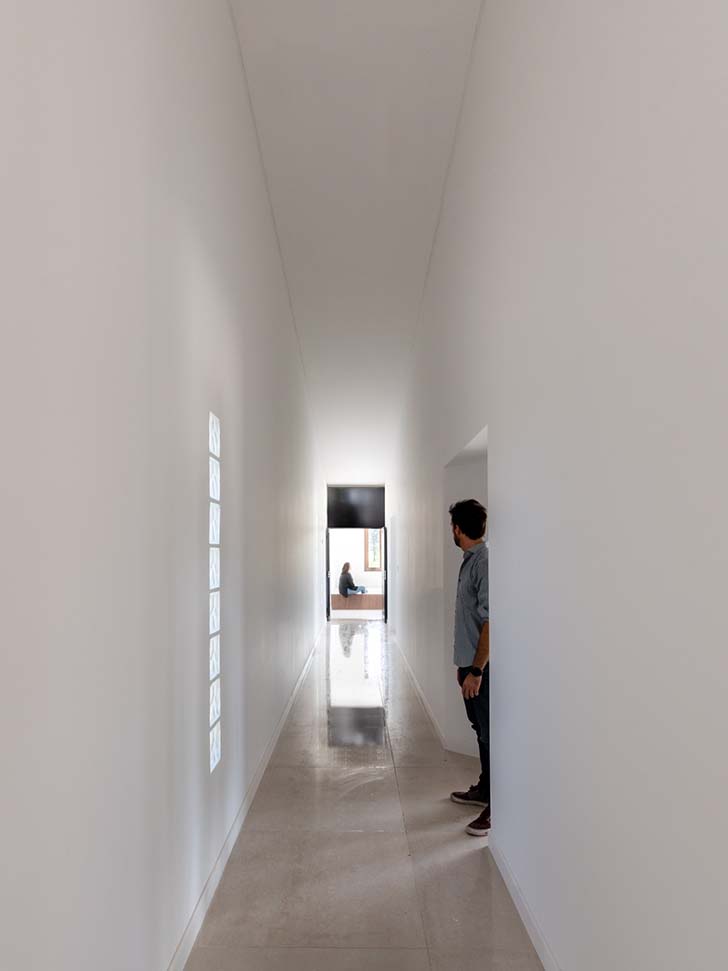

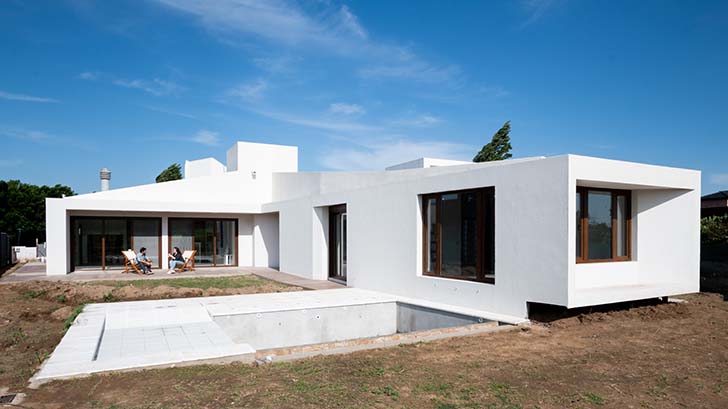
> YOU MAY ALSO LIKE: The Pilot's House by AR Design Studio
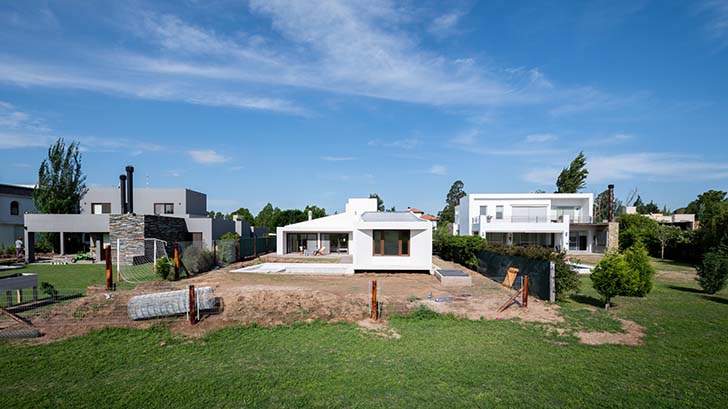
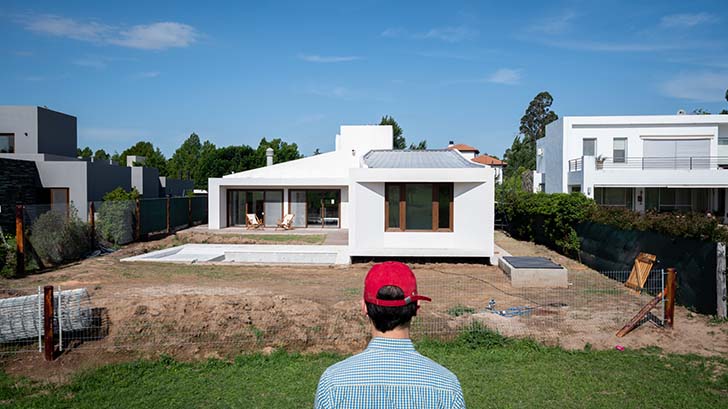
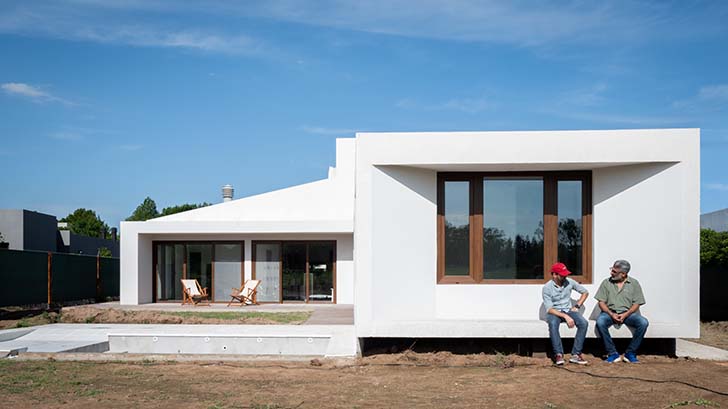
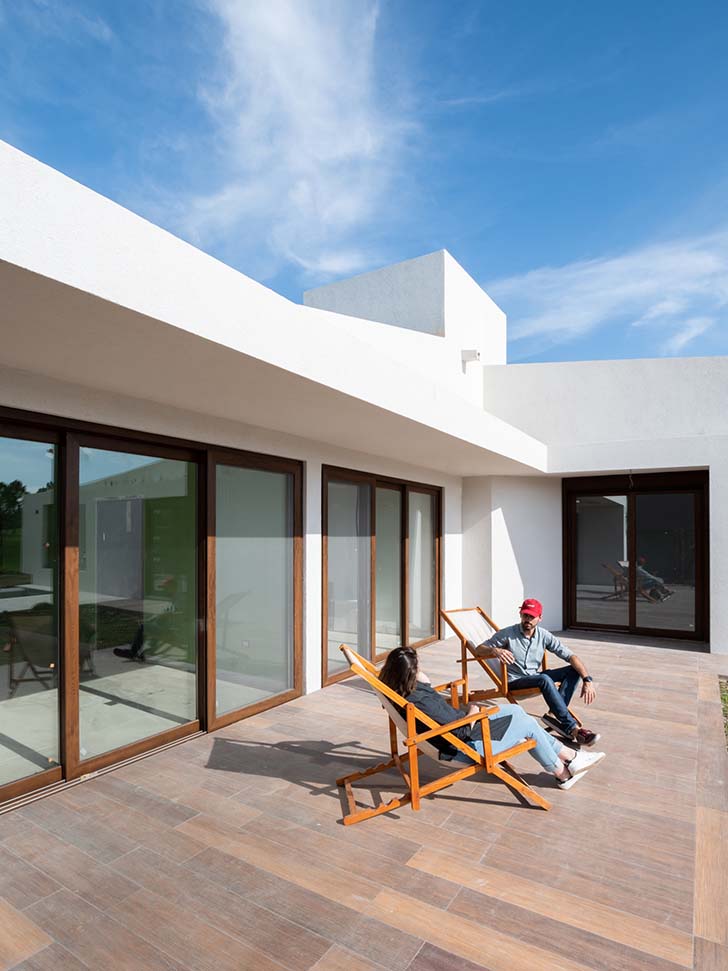
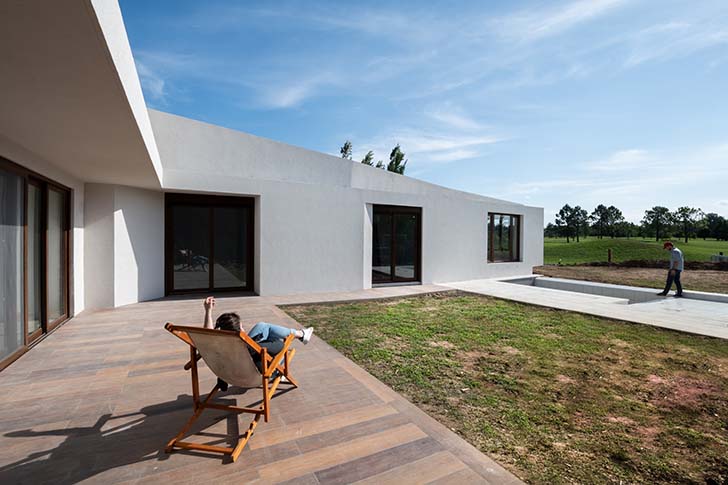
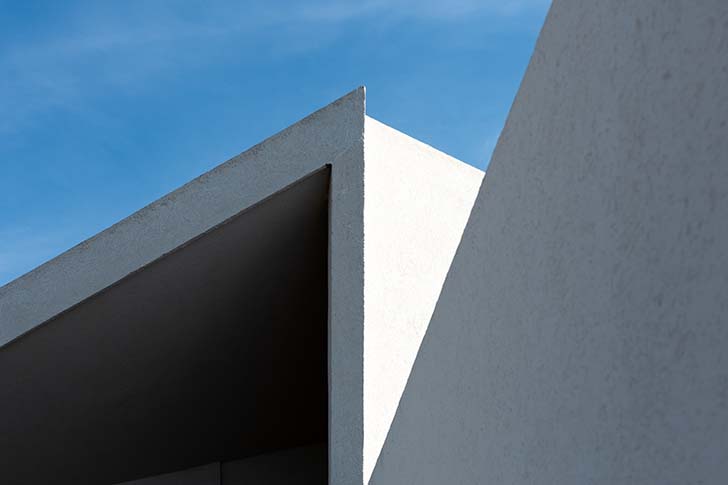
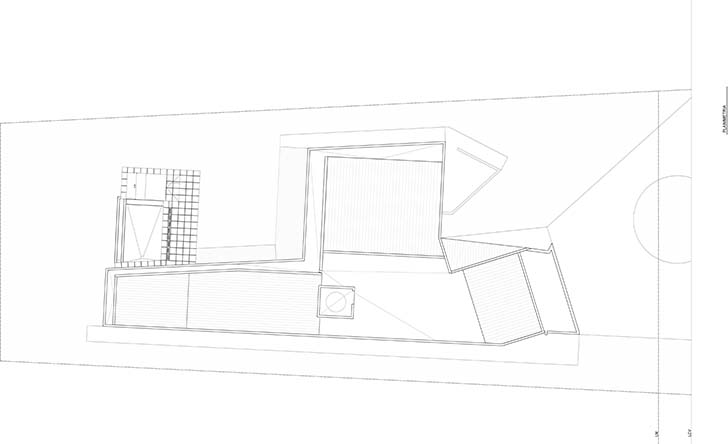
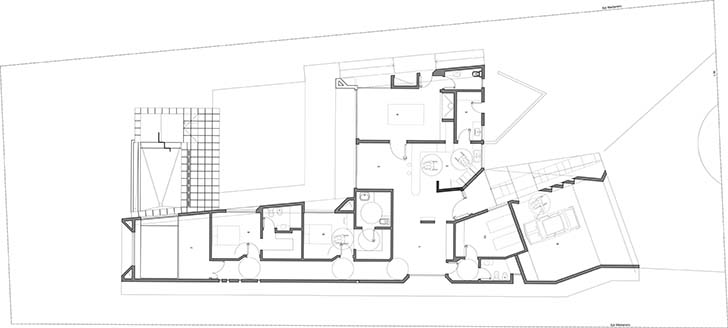
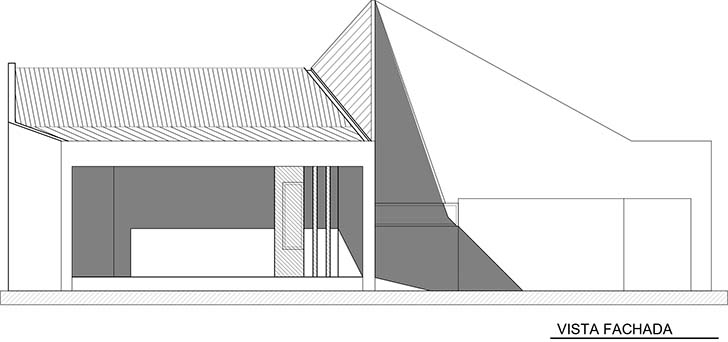


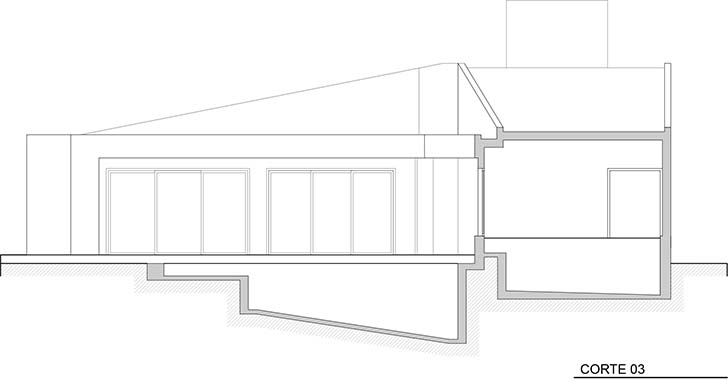
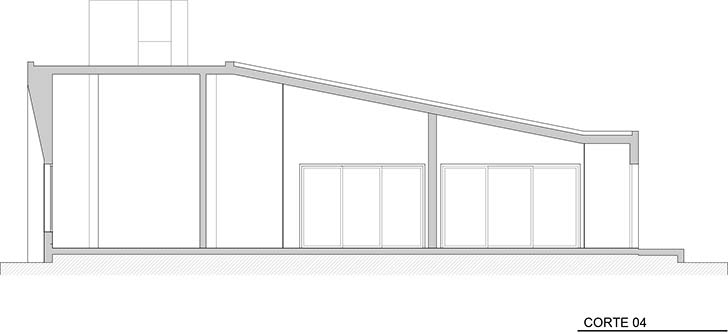
House Y in San Steban by Ambroggio arquitectos
12 / 10 / 2018 House Y is in a closed neighborhood in Rio Cuarto. At the time of project the neighboring lots were built. The premise of making an accessible house required a match on one floor
You might also like:
Recommended post: House 1945 by Nordest Arquitectura SLP
