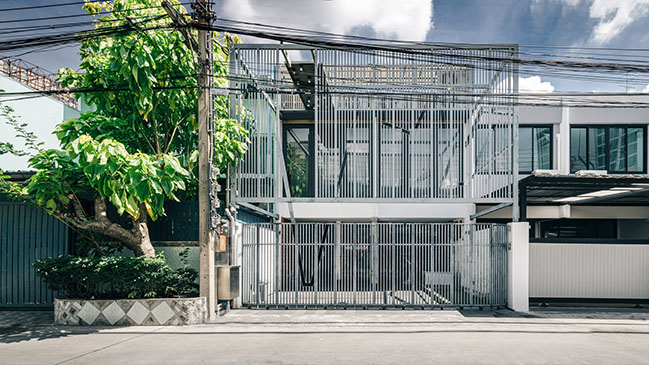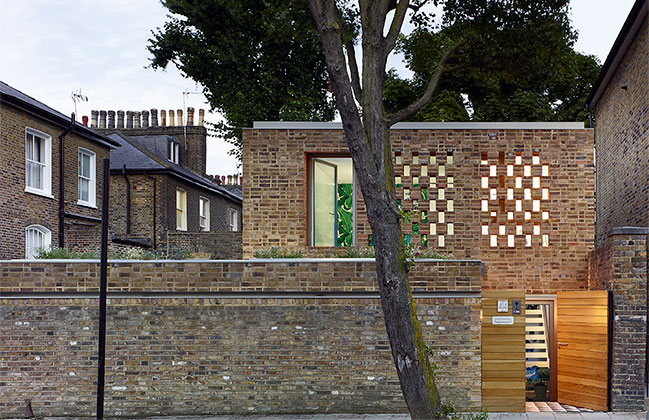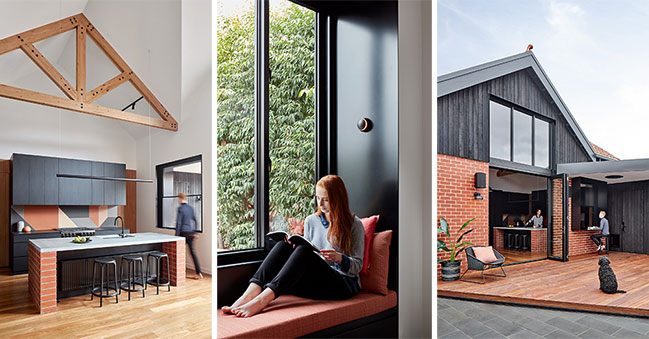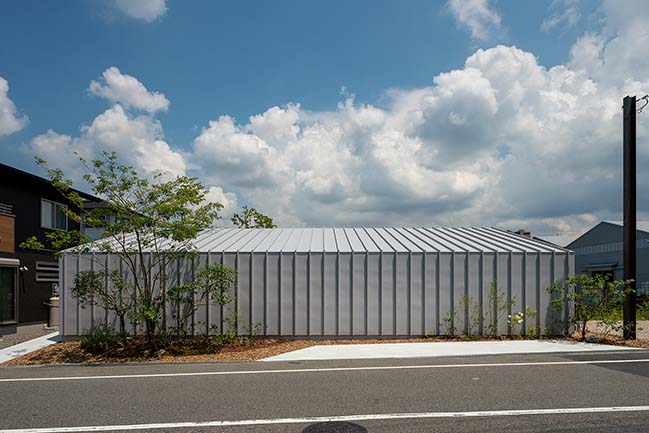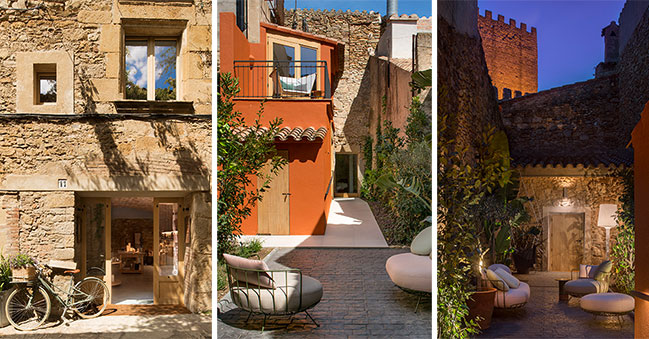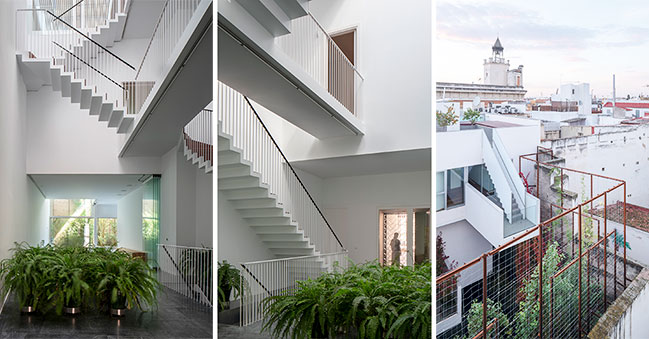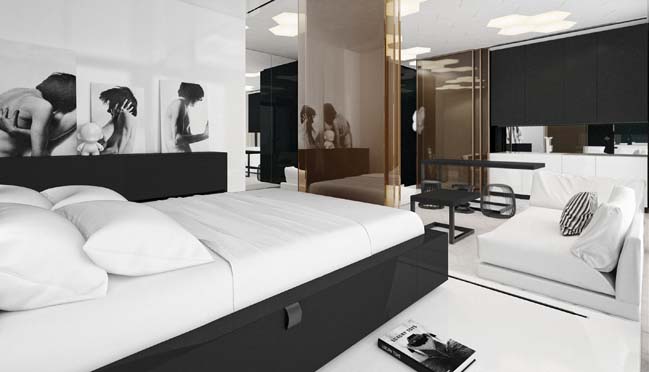11 / 10
2019
A terrace house already configured as a duplex on two staggered levels is transformed by an architectural renovation, which rethinks the interior space.
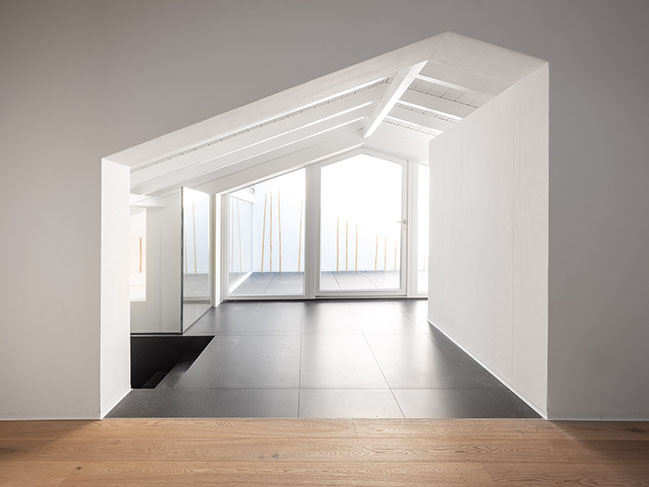
Architect: Natoffice
Location: Rivalta, Italy
Year: 2019
Photography: Filippo Poli
From the architect: Partial demolition of the internal floor allows the house to be flooded with natural light, while connecting the levels through the vacuum.
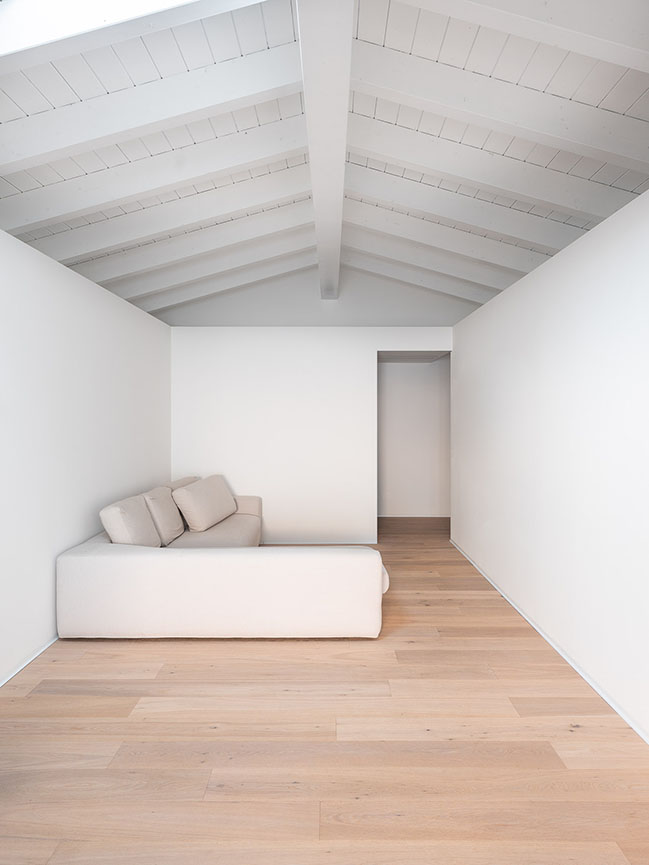
On the first floor, a double-height living room and a dining room define an open space in which the kitchen and the library-tv room stand out as a series of blocks. These volumes are connected through a slate flooring up to the staircase, like a black ribbon that conveys to the private spaces and terrace in the attic, where a central hall dedicated to gathering and playing distributes the rooms and services.
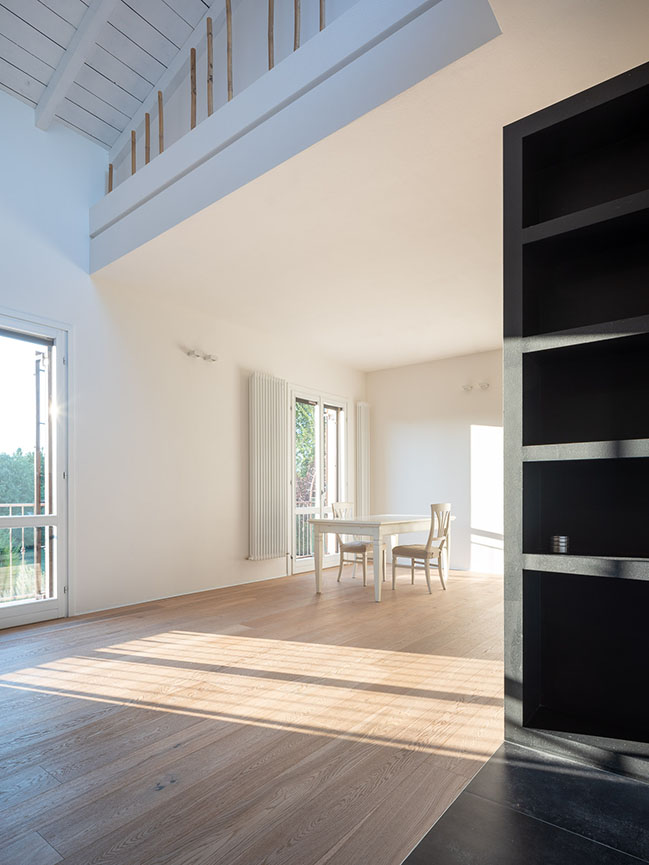
On the other side, the completely glazed panoramic terrace becomes a kaleidoscope able to reverberate the sunlight inside. Bamboo canes and embedded floor spotlights define a new interior scenography, that visually and perceptively links indoor and outdoor.
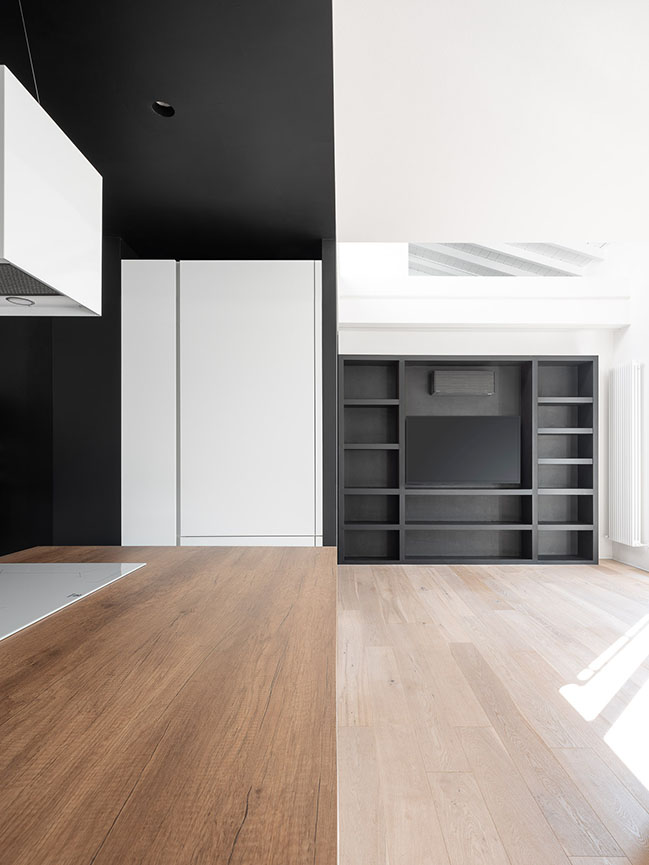
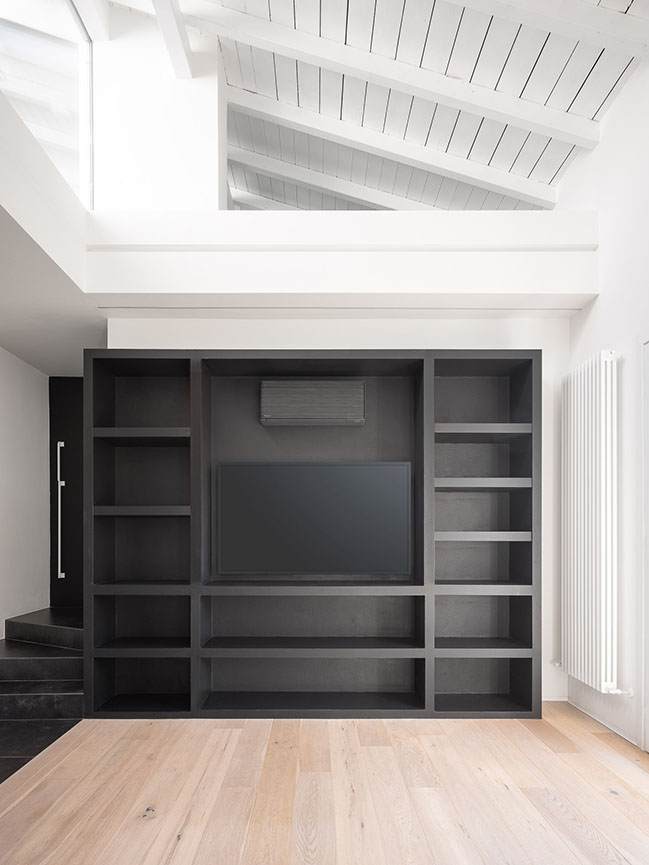
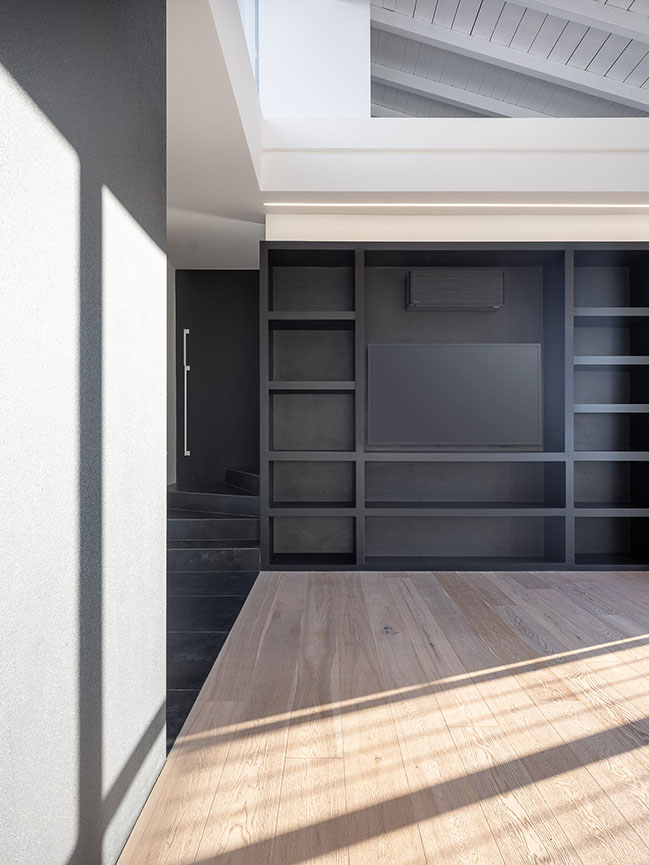
YOU MAY ALSO LIKE: HHCR House in Corticella by Studio NatOffice
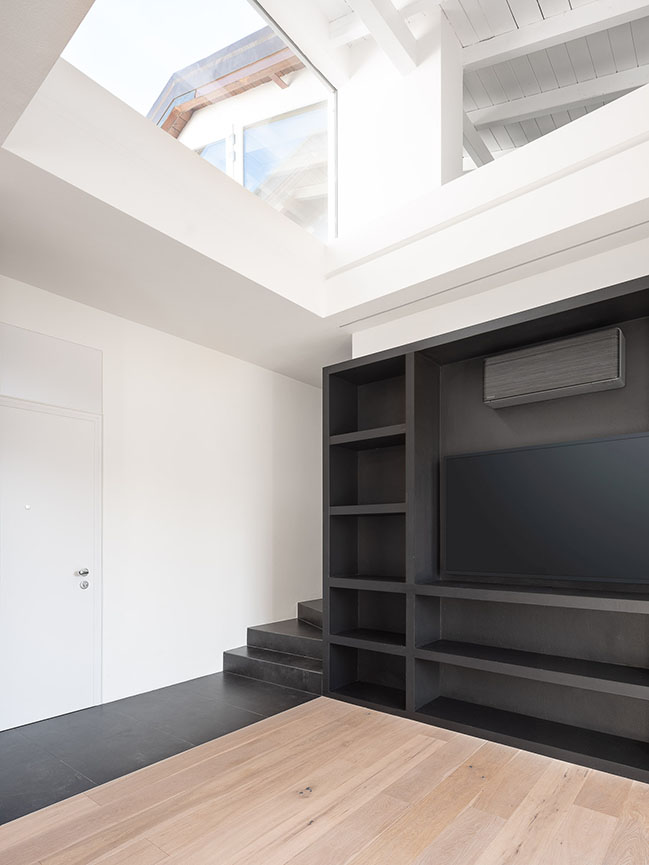
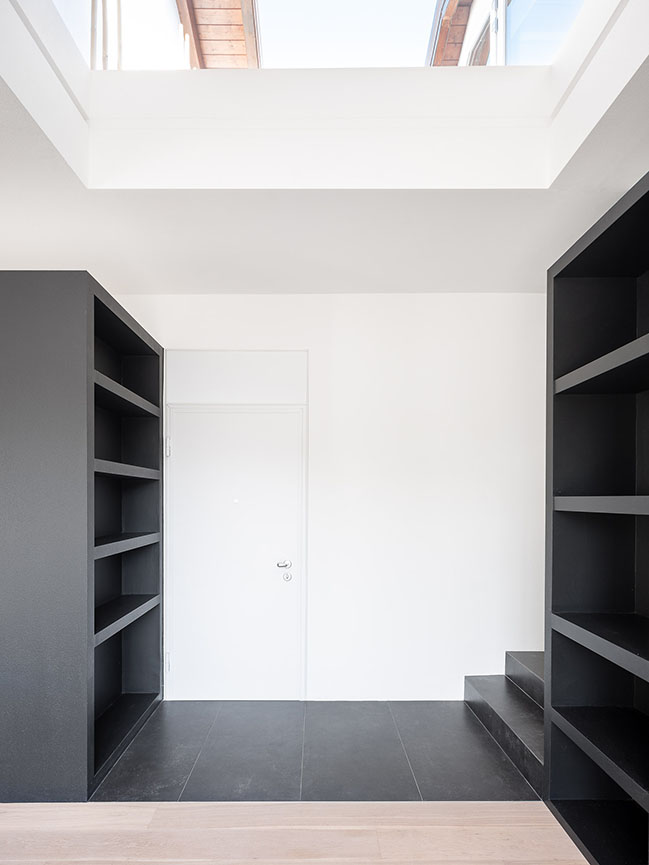
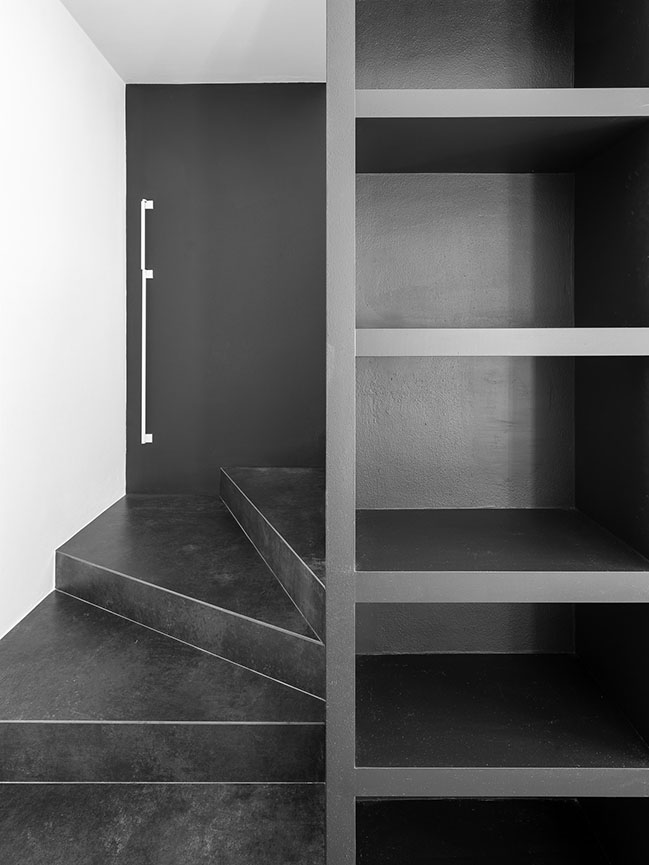
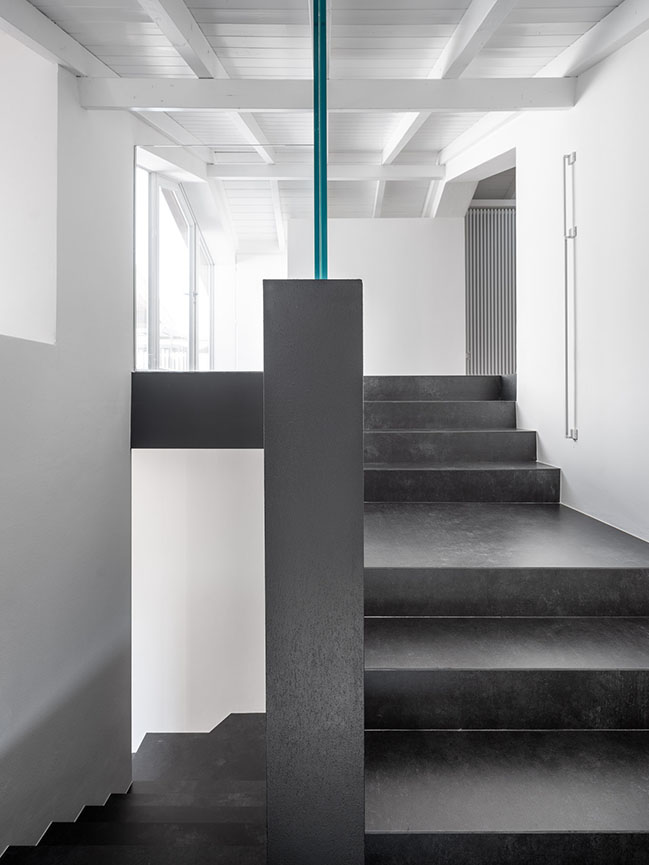
YOU MAY ALSO LIKE: HCBC - Housecourtyard in Reggio Emilia by Studio NatOffice
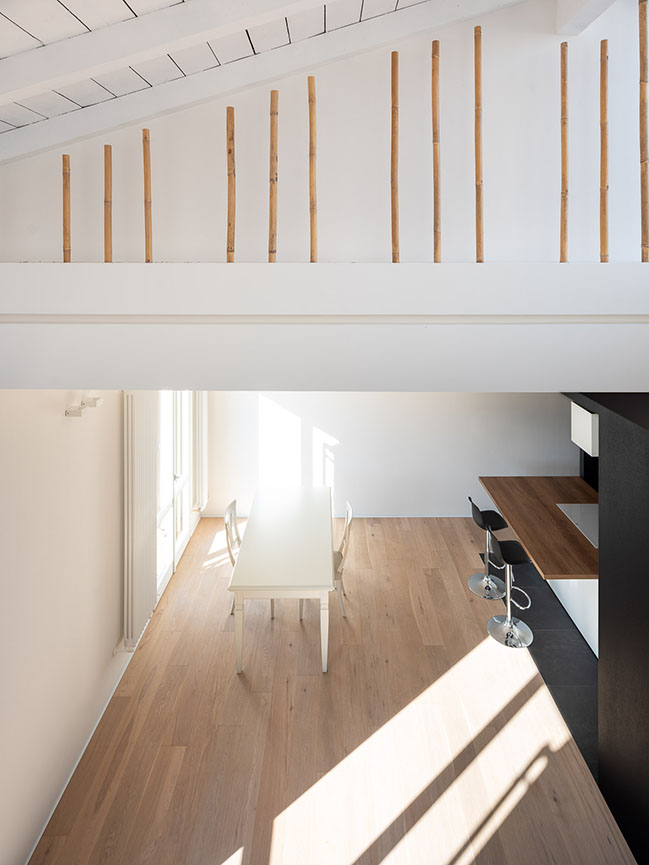
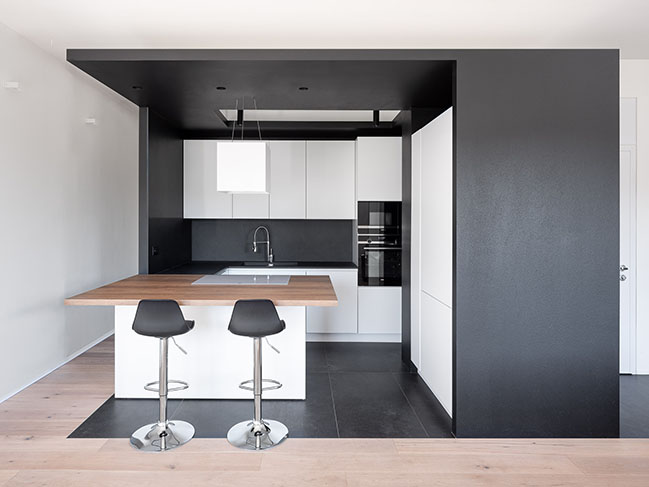
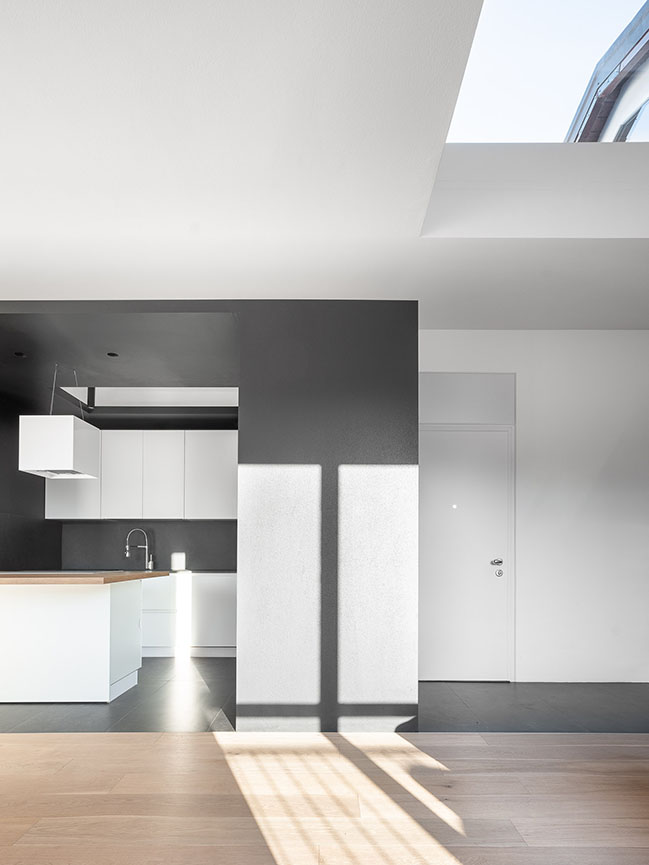
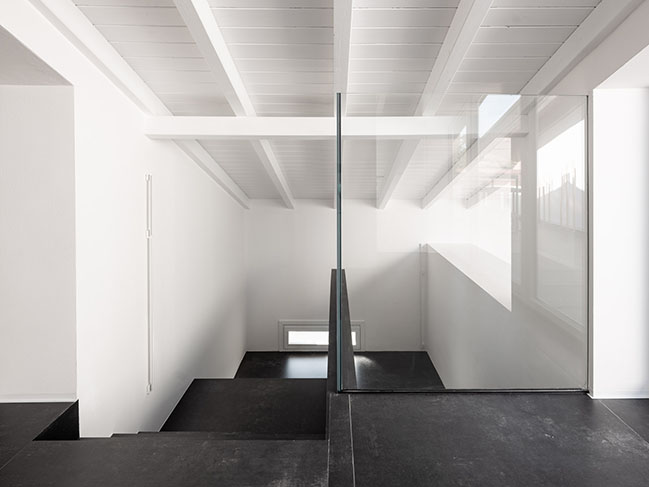
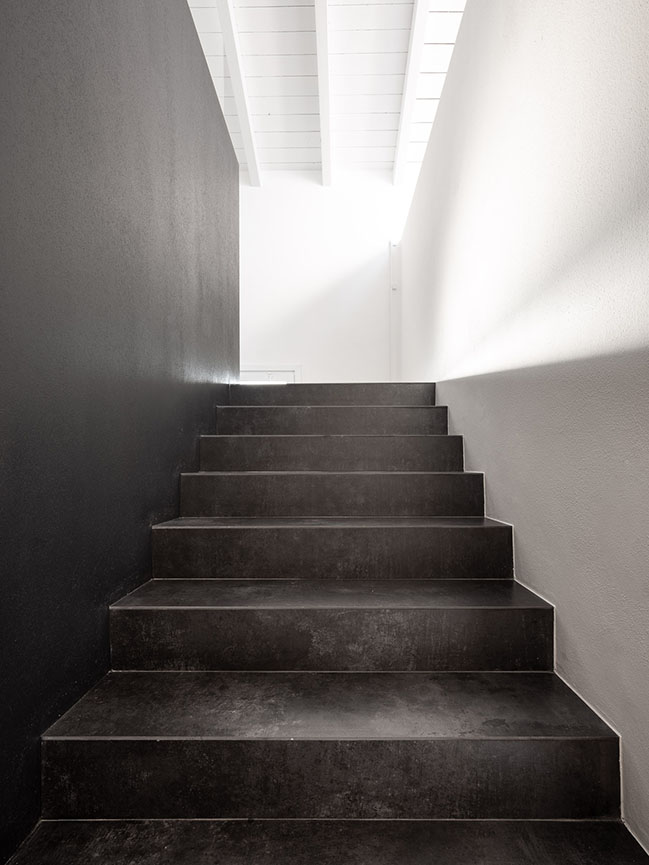
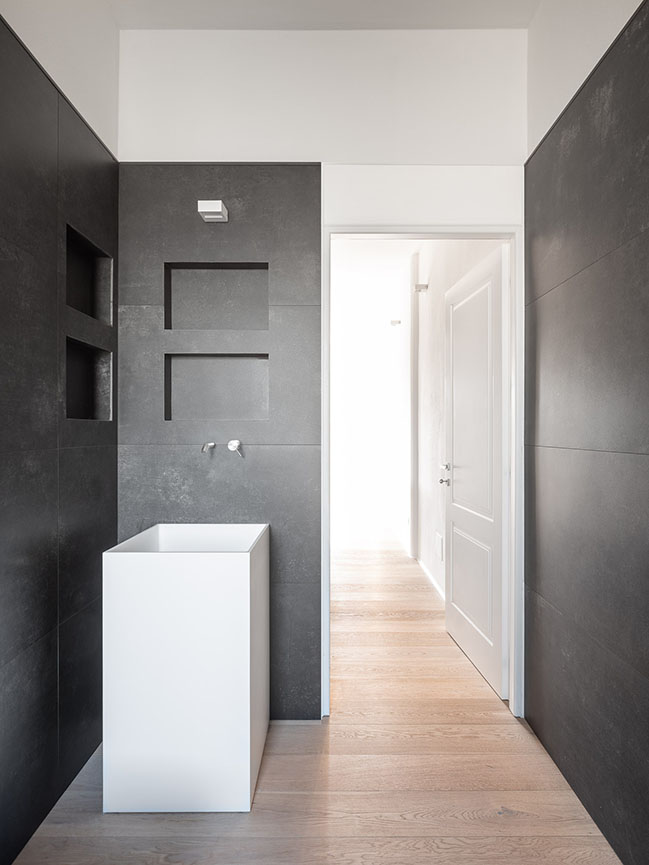
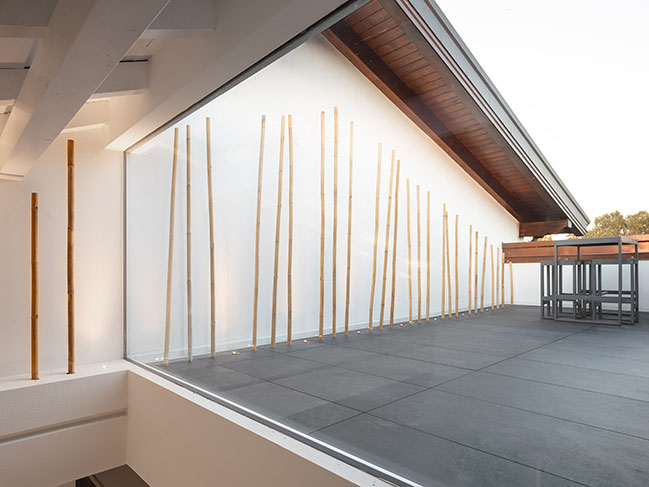
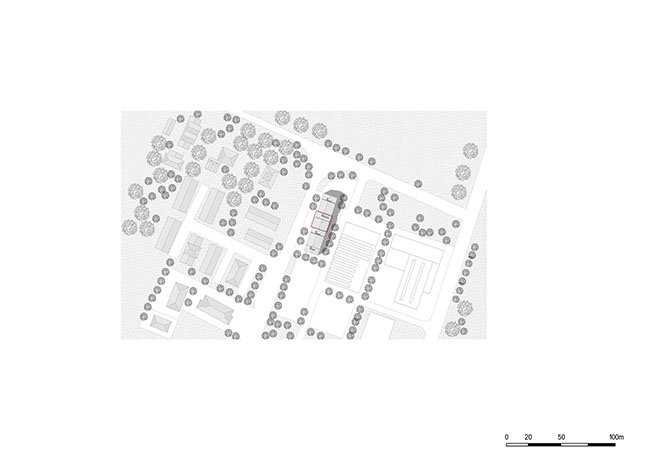
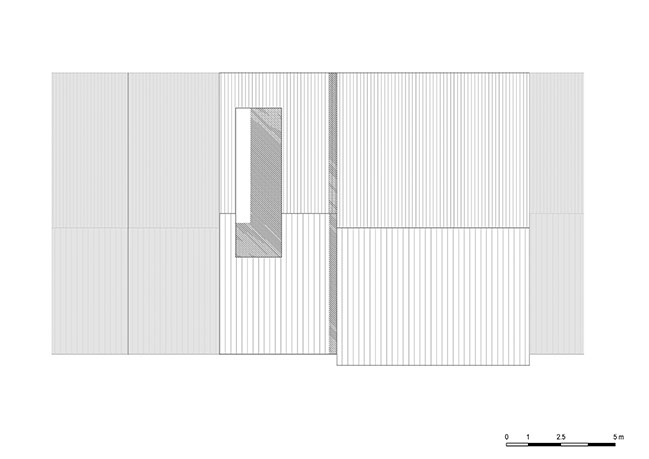
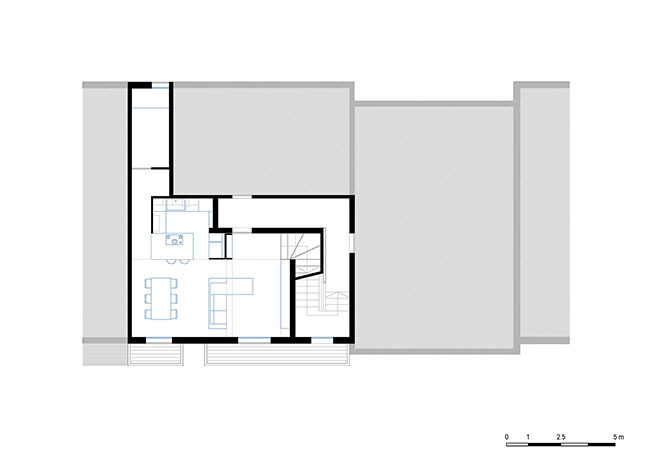
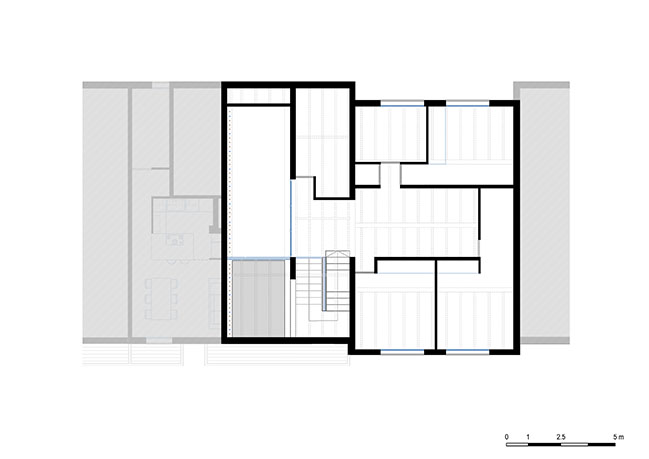
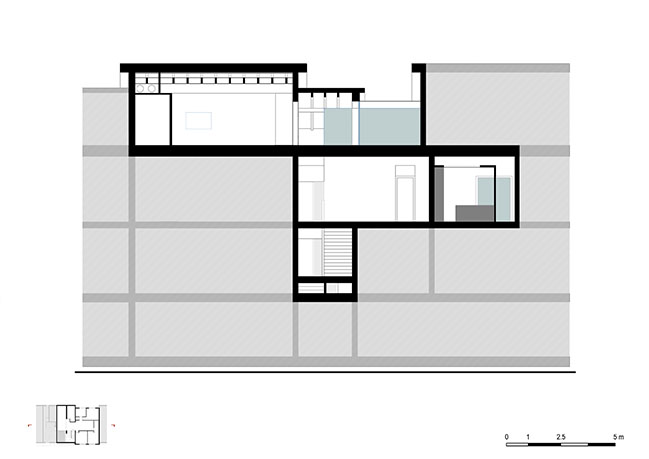
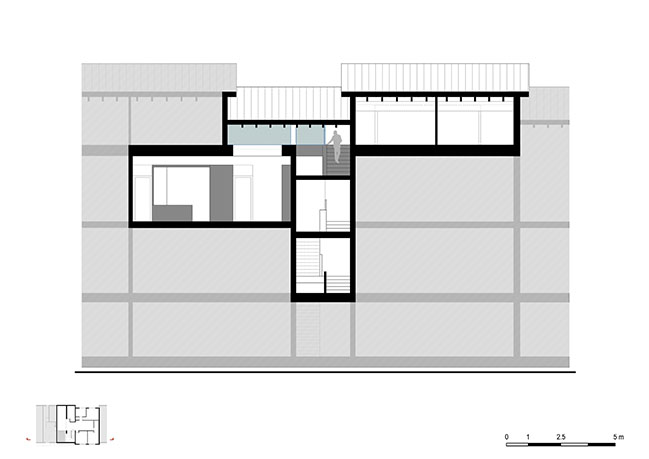
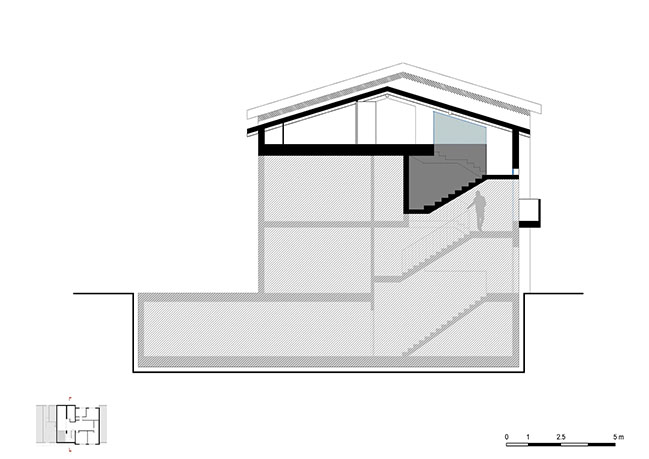
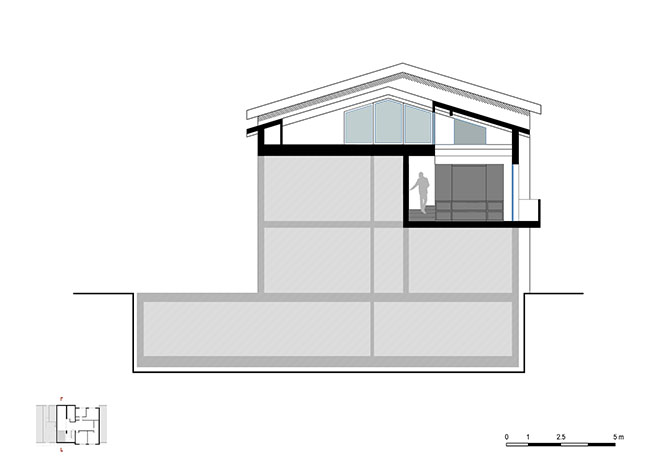
HTBR house terrace rivalta by Natoffice
11 / 10 / 2019 A terrace house already configured as a duplex on two staggered levels is transformed by an architectural renovation, which rethinks the interior space...
You might also like:
Recommended post: Modern interior design for one bedroom apartment
