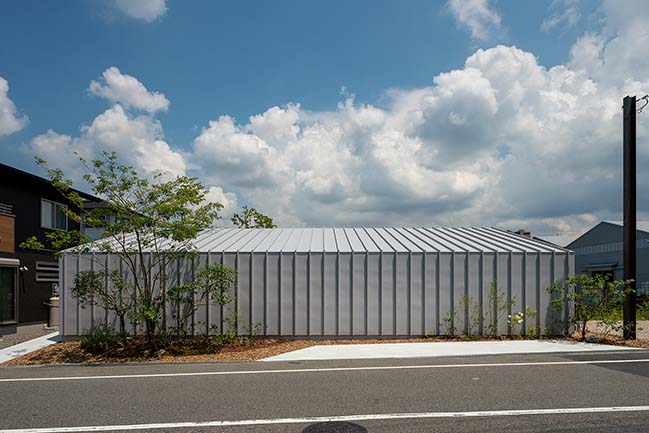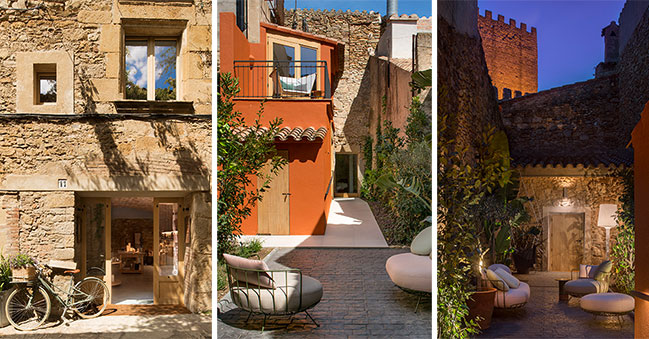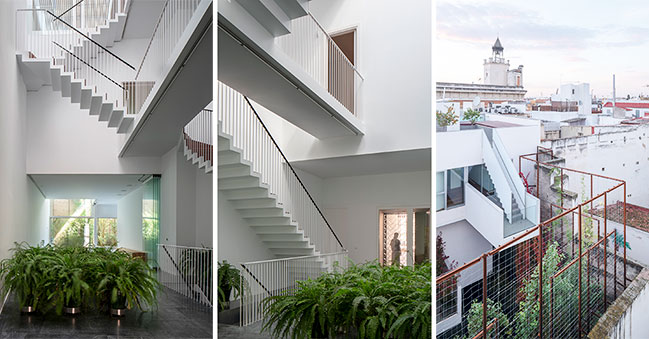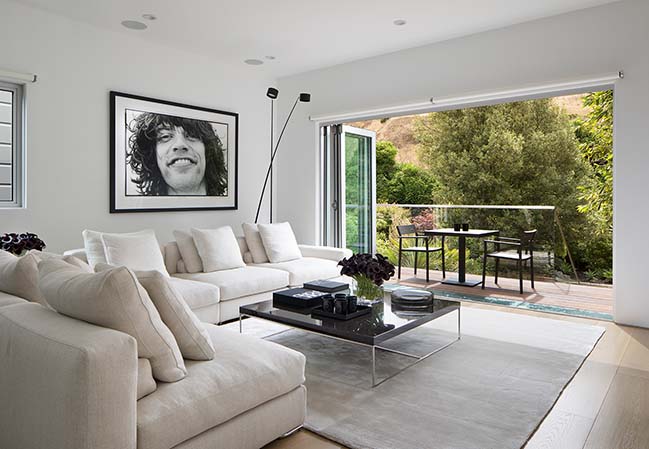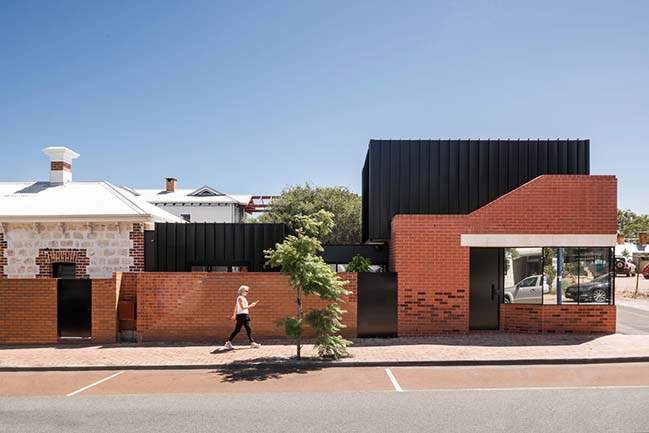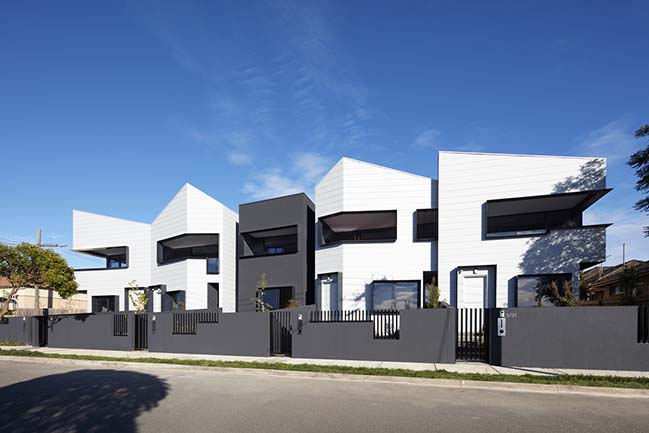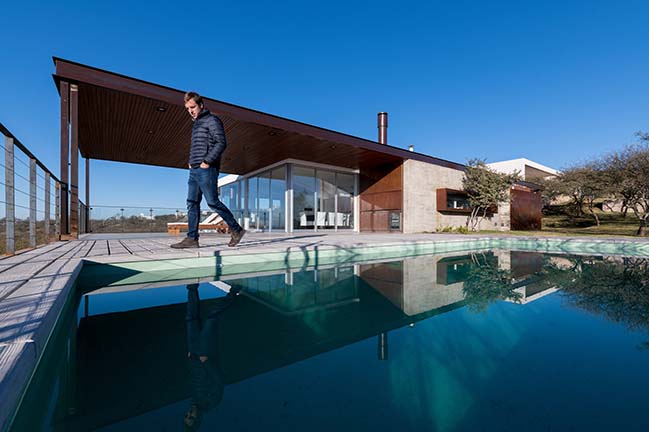09 / 30
2019
Presented with an Edwardian house wrapped in a stoic 1990s renovation, the conversation quickly turned to what to keep, re-use or remove.
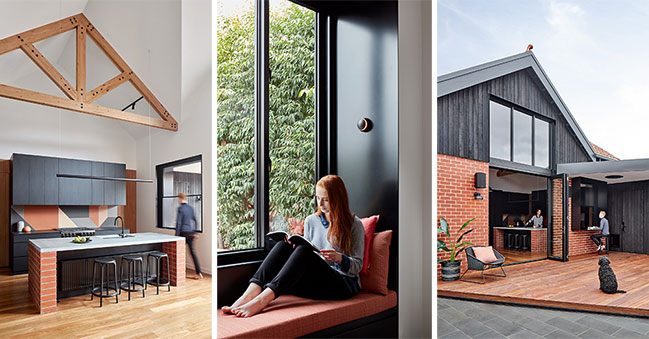
Architect: Bryant Alsop
Location: Melbourne, Australia
Year: 2018
Project size: 260 sq.m.
Site size: 673 sq.m.
Photography: Jack Lovel
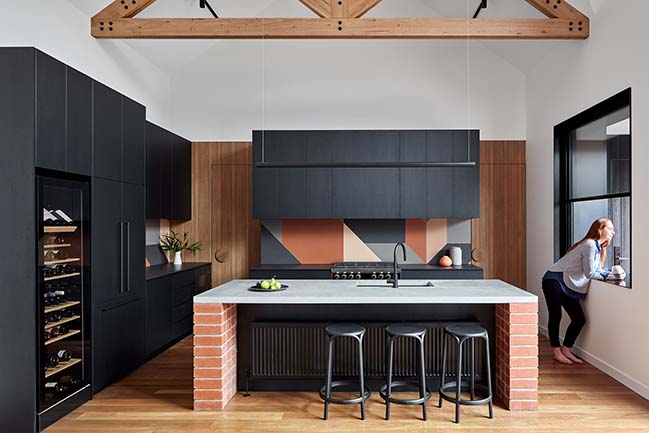
From the architect: The natural response was to demolish and start again, but with strong bones, and being structurally sound, a more sustainable approach was adopted. The rear volume was maximized, removing a low mezzanine structure, and a vaulted ceiling then revealed and celebrated with the addition of exposed timber trusses.
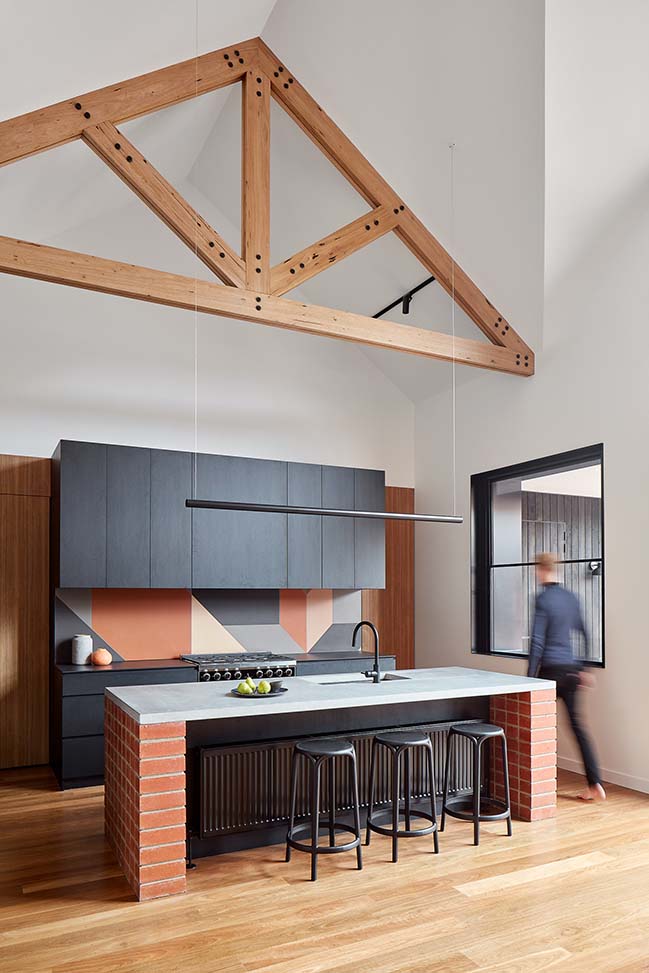
Opportunity was seized with the insertion of a double height window that floods the south facing living areas with light. Materials have been selected for their honesty and robustness, with a clear directive from the owners that finishes needed to be durable and suitable for real family life. Embracing the existing red brick was central to the bold palette.
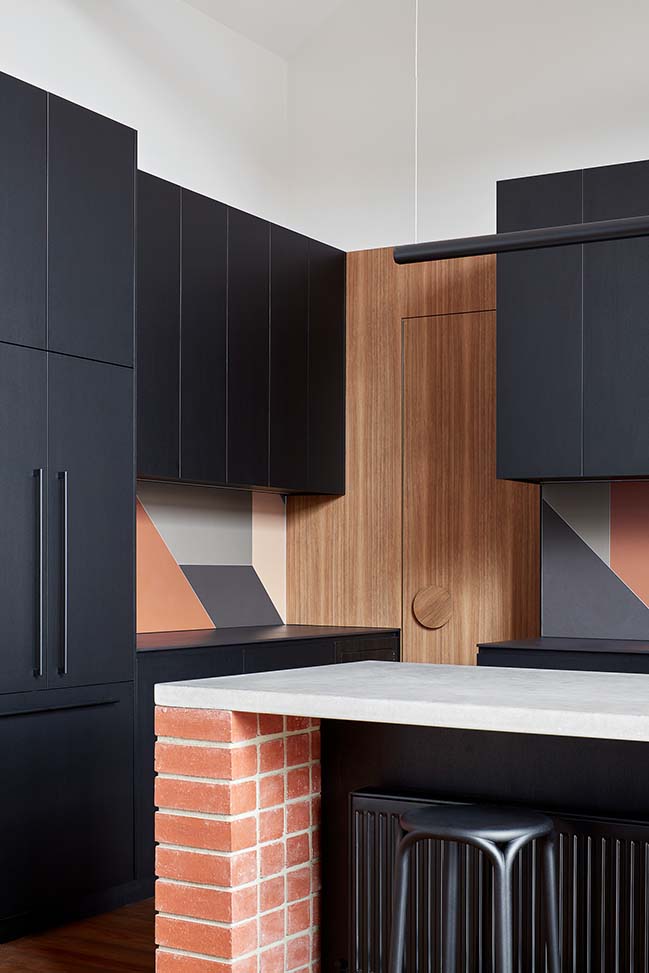
The Edwardian house was given a lift with lighter, brighter interiors, and the creation of a main bedroom suite. Colour, pattern and texture plays to period detail. The total footprint was only increased by 15sqm, re-using structure and materials wherever possible, in keeping with the sustainable and recyclable approach. A playful back yard maximizes the site and includes pool, spa, basketball ring, woodstore and covered deck.
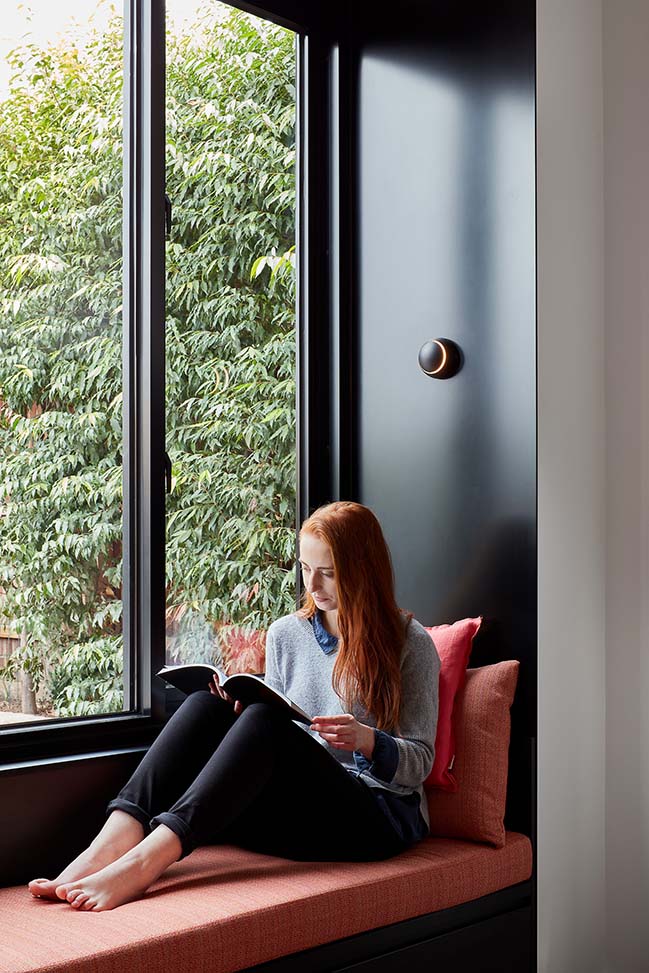
YOU MAY ALSO LIKE: Brooks House in Melbourne by Bryant Alsop
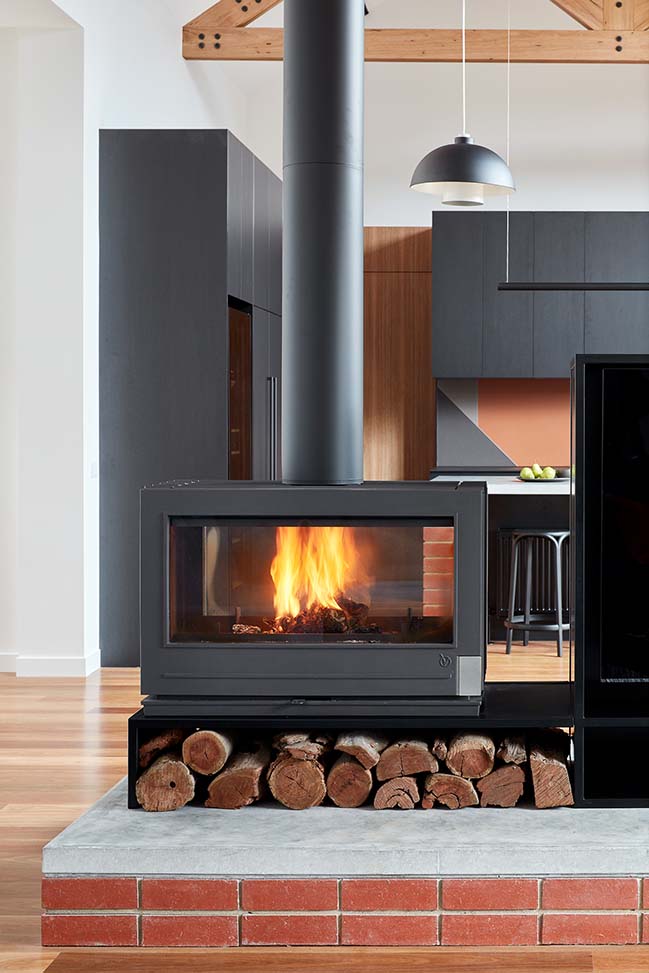
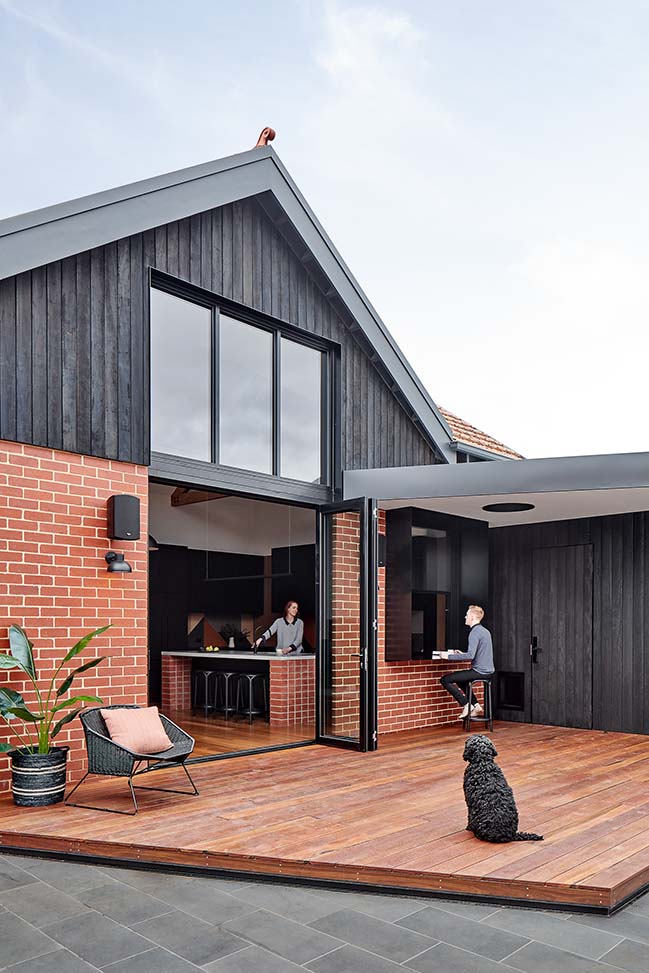
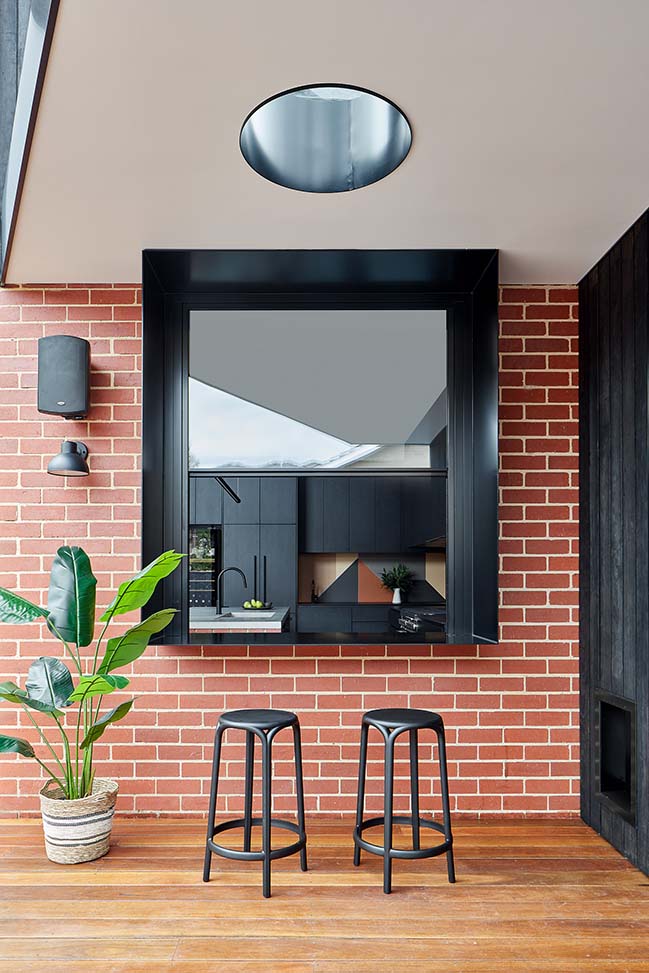
YOU MAY ALSO LIKE: Home in the Pine Forest by Ramón Esteve Estudio

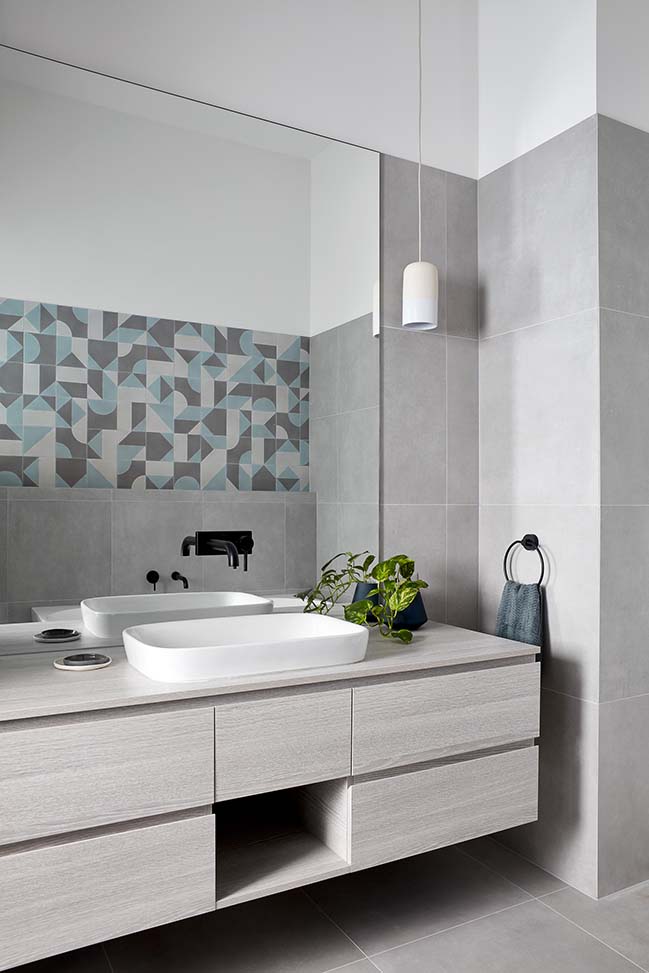
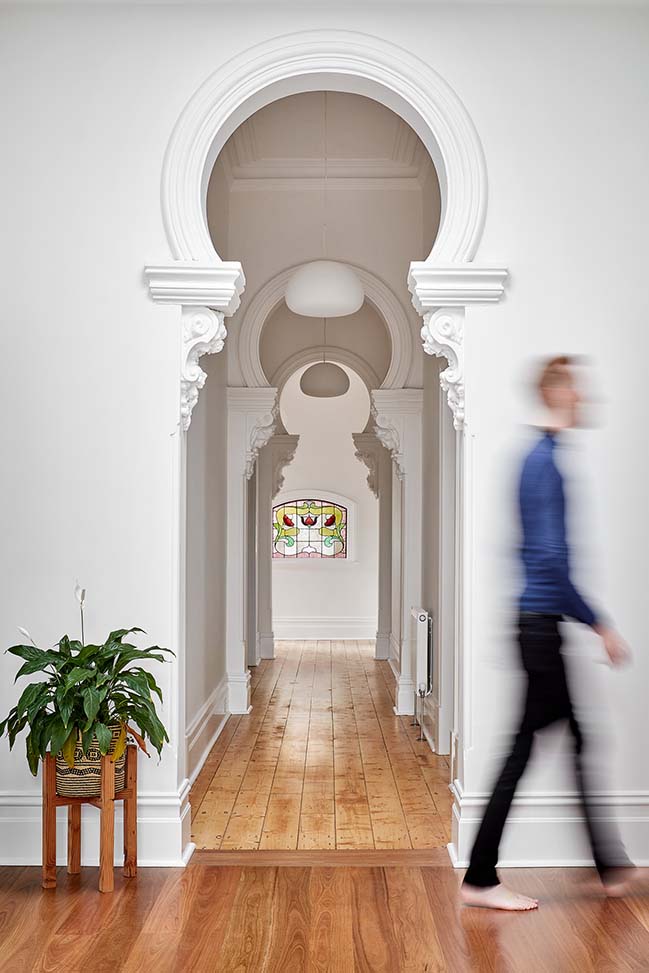
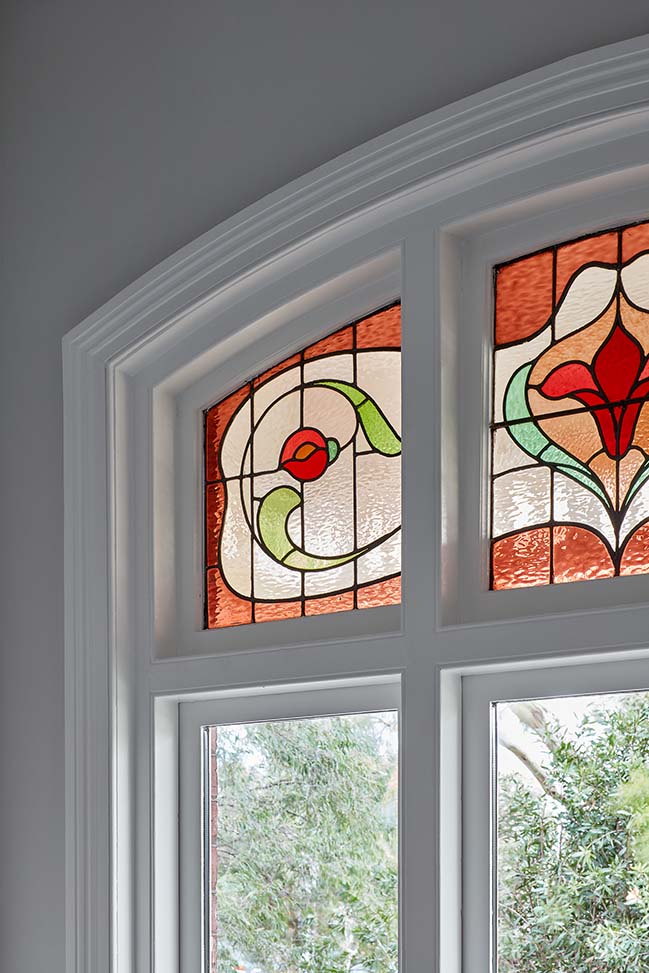
Pine House by Bryant Alsop
09 / 30 / 2019 Presented with an Edwardian house wrapped in a stoic 1990s renovation, the conversation quickly turned to what to keep, re-use or remove...
You might also like:
Recommended post: DC House in Córdoba by ARarquitectos
