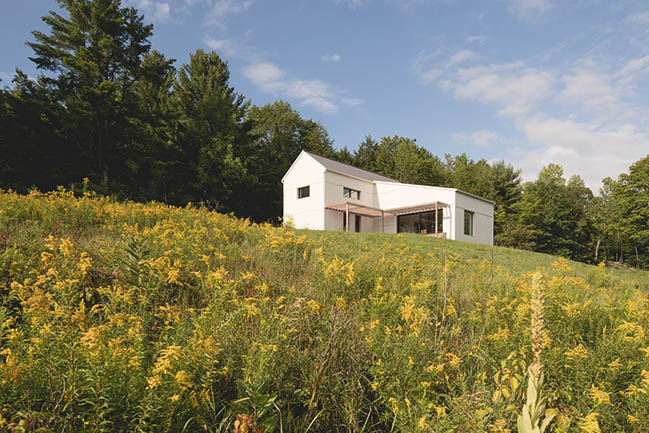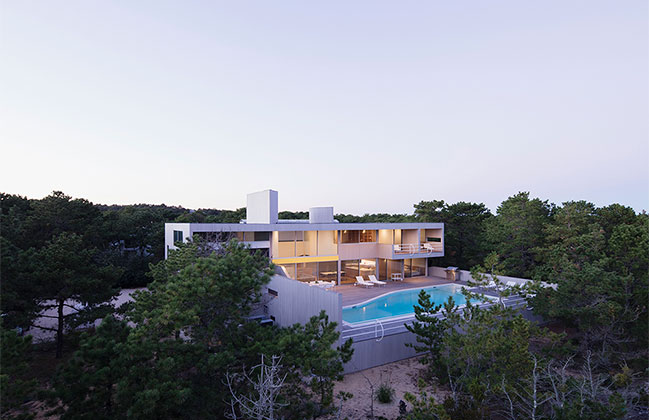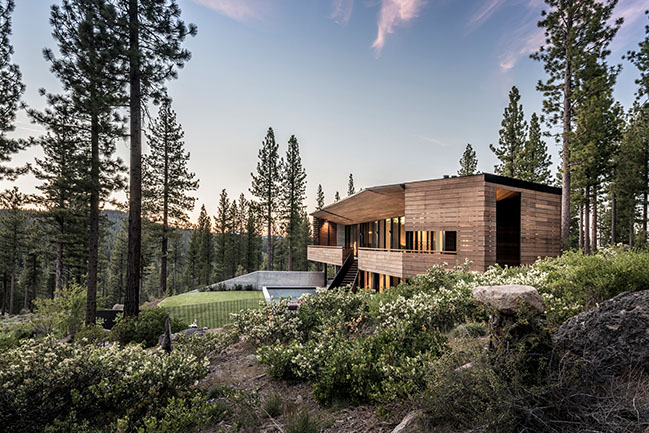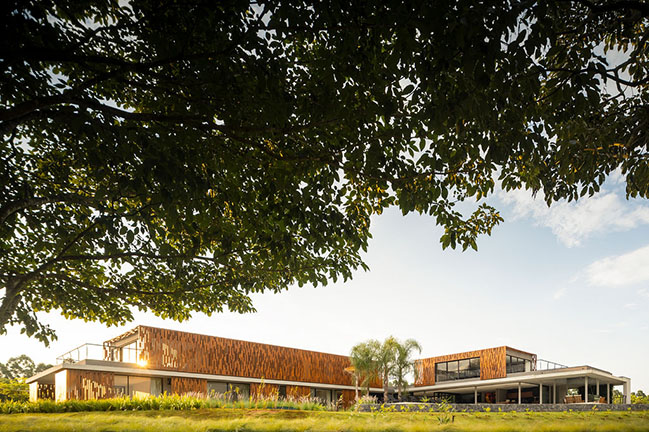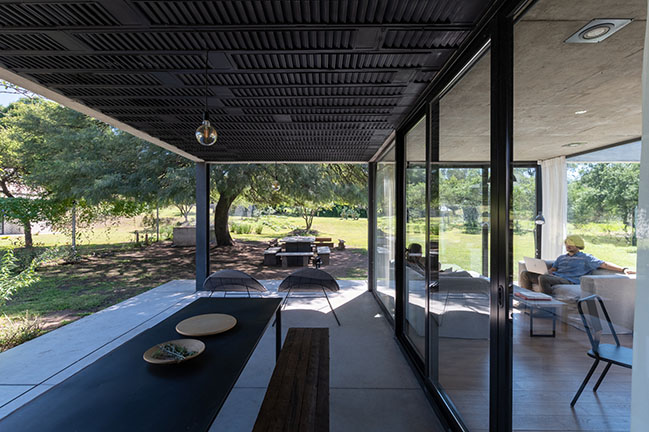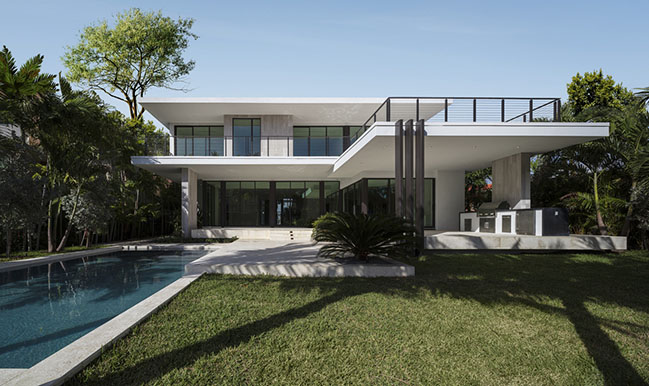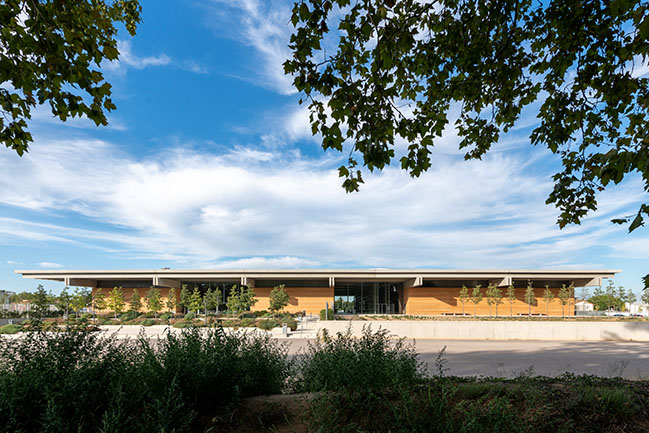08 / 04
2021
Kua Bay Residence, a retreat designed by Walker Warner with NICOLEHOLLIS and Lutsko Associates blends with the landscape to provide an elegant transition from lava to sea...
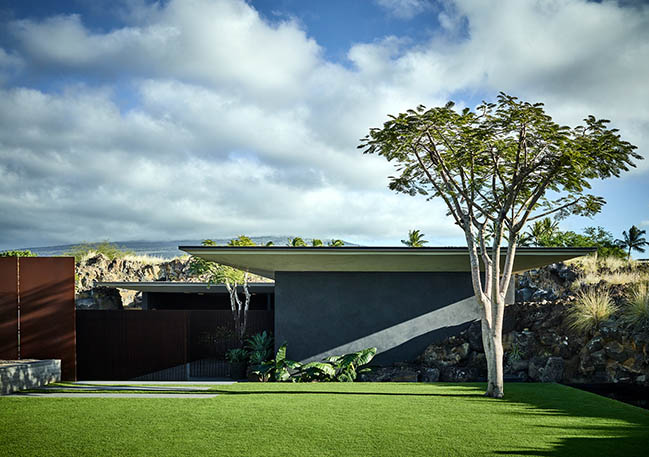
photo by Douglas Friedman
From the architects: Situated along a rugged stretch of coastline, the family retreat embraces the spirit of Mauka-Makai—the symbolic flow of lava from mountain to sea—through its direct connections to the volcanic landscape and dramatic vistas of the Pacific Ocean. Kua Bay Residence’s site captures the stark contrasts between land and sea in the Hawaiian topography.
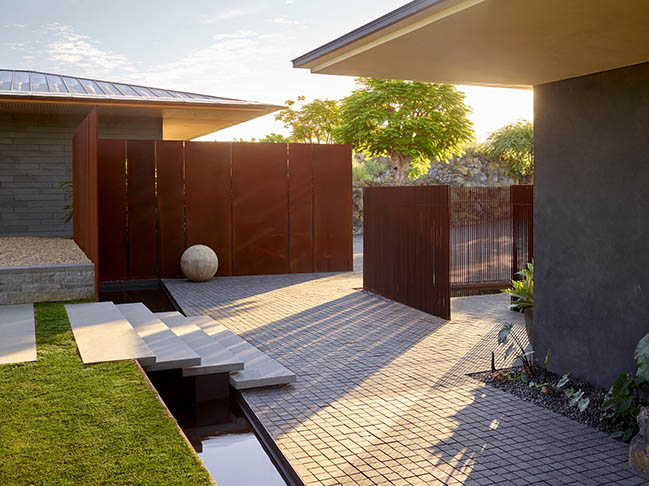
photo by Marion Brenner
On the mountain side of the property, dark lava formations create a dramatic backdrop. On the ocean side, the immediate adjacency to the turquoise oceanfront makes you feel as if you are standing on the edge of the earth. The challenge was to manipulate the site so that the buildings would blend with the landscape while providing a graceful and multi-layered experience from mountain to sea.
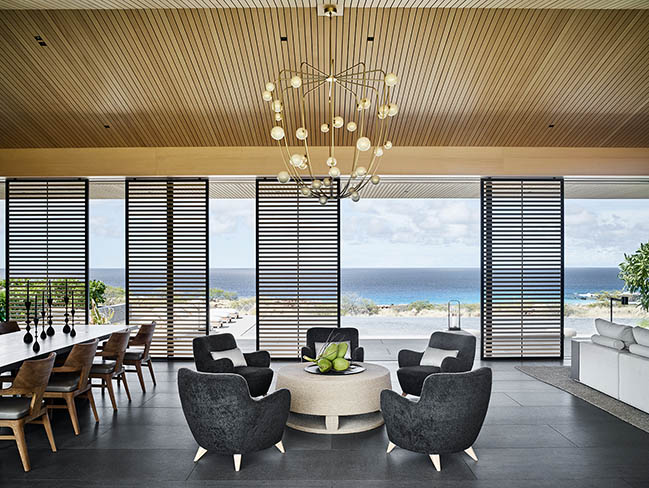
photo by Douglas Friedman
The private driveway on the mountain side of the property cuts into existing 15-foot-high lava rock formations, shielding the property from surrounding neighbors and reducing its visual impact from the roadway. Descending into the autocourt, the garage and guest hale structures are embedded into the natural lava topography. The living roof, renaturalized with lava rock and native grasses further emphasizes the buildings direct relationship with the site.

photo by Douglas Friedman
Decorative corten steel panels screen the autocourt from the rest of the property and direct guests toward the courtyard and ocean views beyond. This entry sequence provides a transitional experience from the sunken autocourt surrounded by lava, stepping up on axis to the elevated courtyard and dramatic reveal of the oceanic panorama at the main hale, augmenting the sensation of vast openness that initially drew the clients to the site.
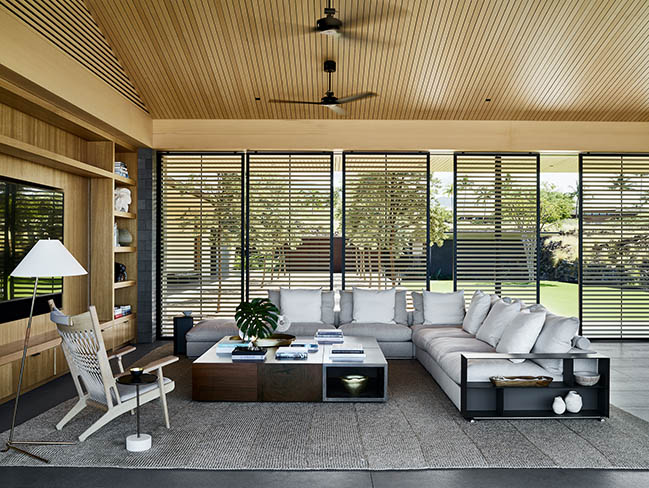
photo by Douglas Friedman
Blending the line between inside and outside, the courtyard is framed by a raised tree bosquet and lava outcrops mirrored by a series of reflecting ponds. The courtyard serves as a private gathering space shielded from trade winds where guests can take in and appreciate the views of the mountains and the sea.
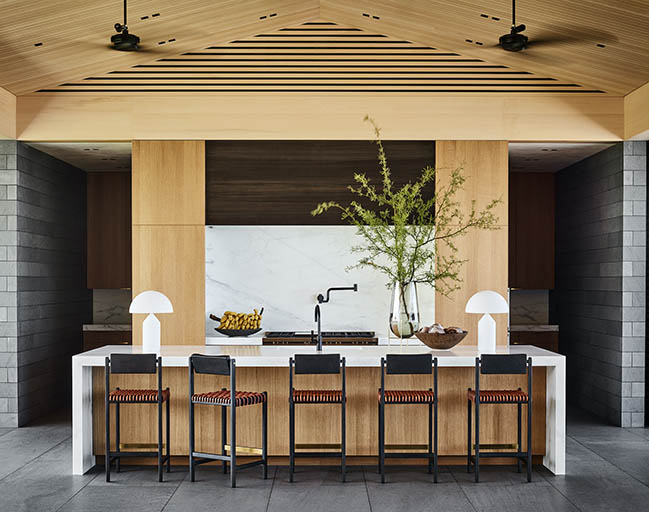
photo by Douglas Friedman
The main hale seamlessly frames the ocean views with expansive floor-to-ceiling pocketing glass doors. A separate system of pocketing wood screens is designed to soften the sunlight without compromising the views. Materials—including basalt, Alaska Yellow Cedar and steel—are simple, tailored and unadorned, and used for both interior and exterior surfaces. Furnishings are casual, favoring lightly-colored sofas and chairs that act as a counterpoint to the dark lava and basalt. An ocean facing lanai descends to an infinity- edge pool with intimate outdoor gathering spaces.
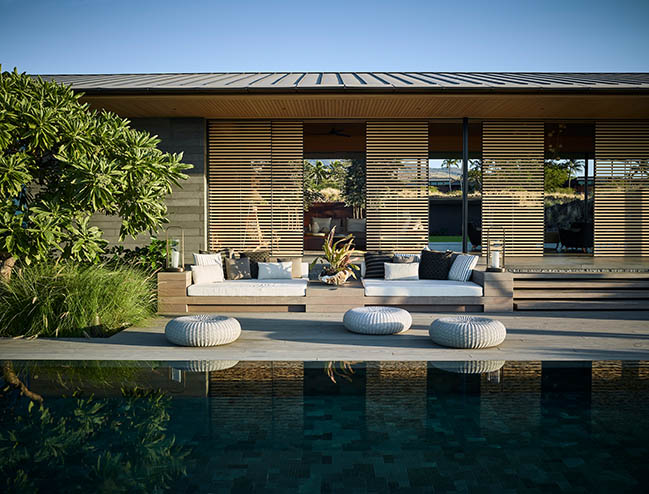
photo by Douglas Friedman
The guest hale on the mountain side of the property places an emphasis on the natural beauty of the layered lava formations. To create a sense of seclusion and privacy, decorative corten pickets enclose a furnished entry courtyard, while the living roof helps the building discreetly blend into the rugged landscape. As you enter the guest bedroom suites, the focal point of the experience becomes a striking outdoor lava grotto space, deliberately pulled away from the building to create a sophisticated and moody private outdoor terrace where guests can admire the beauty of the natural lava and bathe in privacy.
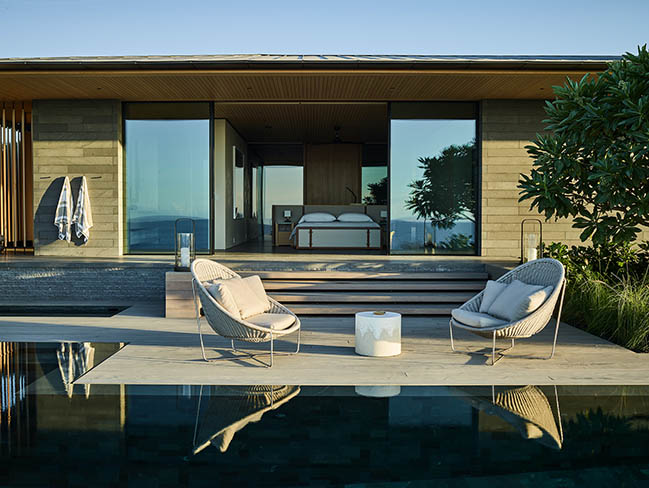
photo by Douglas Friedman
Architecture: Walker Warner Architects
Location: Hawaii
Interiors: NICOLEHOLLIS
Landscape: Lutsko Associates
Builder: Ledson Constructio
Photography: Douglas Friedman, Laure Joliet, Marion Brenner
YOU MAY ALSO LIKE: Quintessa Pavilions by Walker Warner Architects
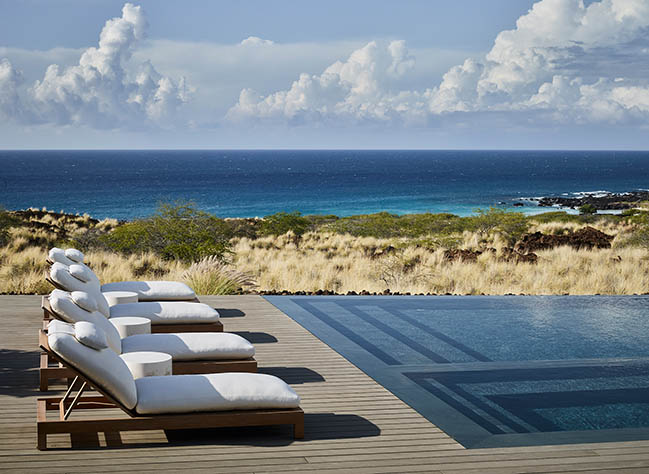
photo by Douglas Friedman
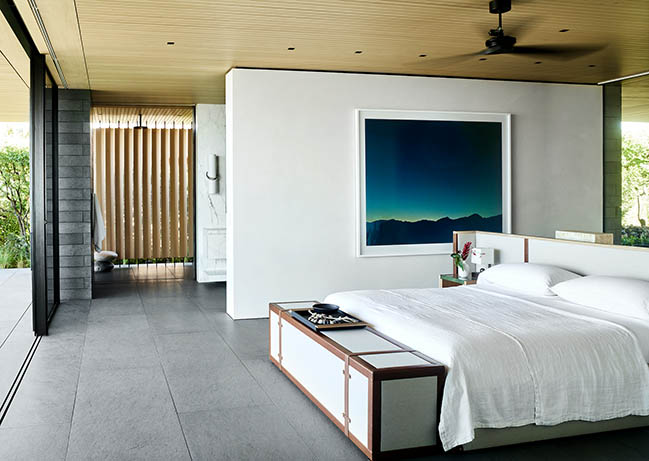
photo by Douglas Friedman
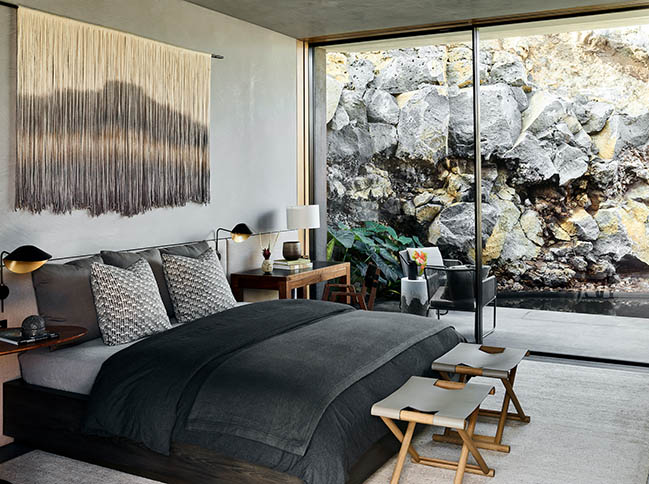
photo by Douglas Friedman
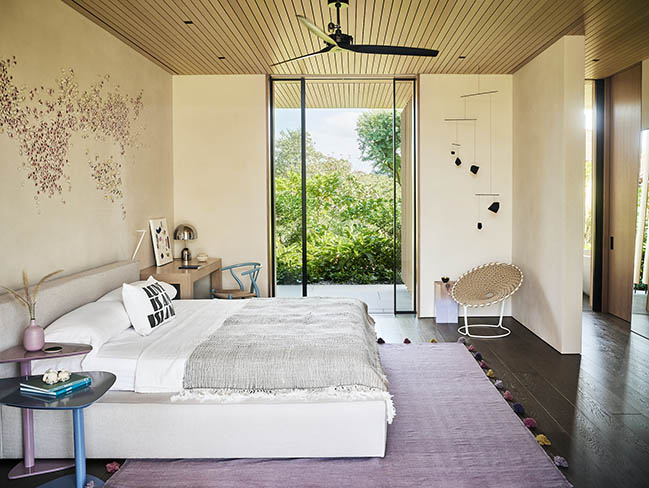
photo by Douglas Friedman
YOU MAY ALSO LIKE: Le Pine: Family summer house in Saint Tropez by SAOTA
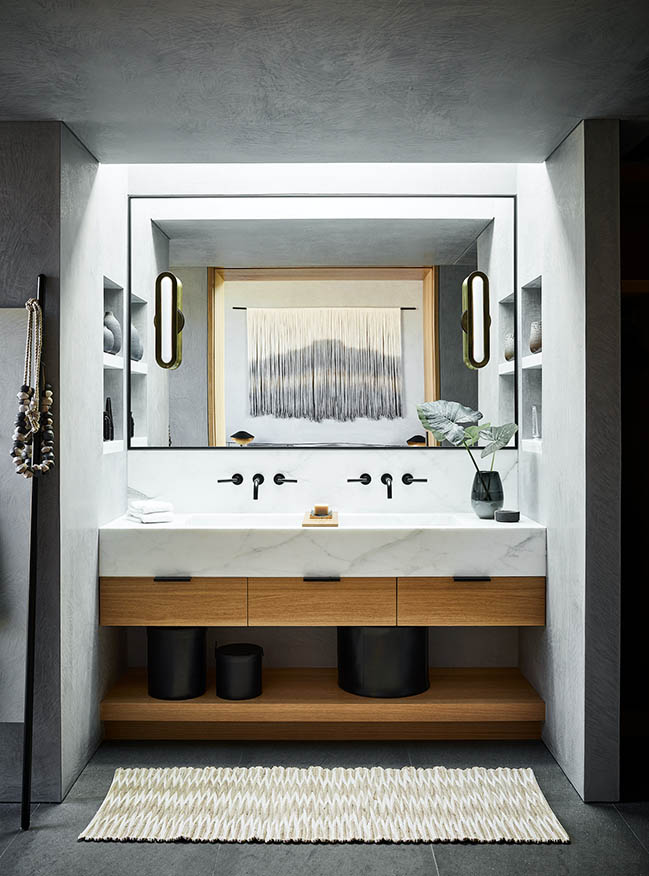
photo by Douglas Friedman
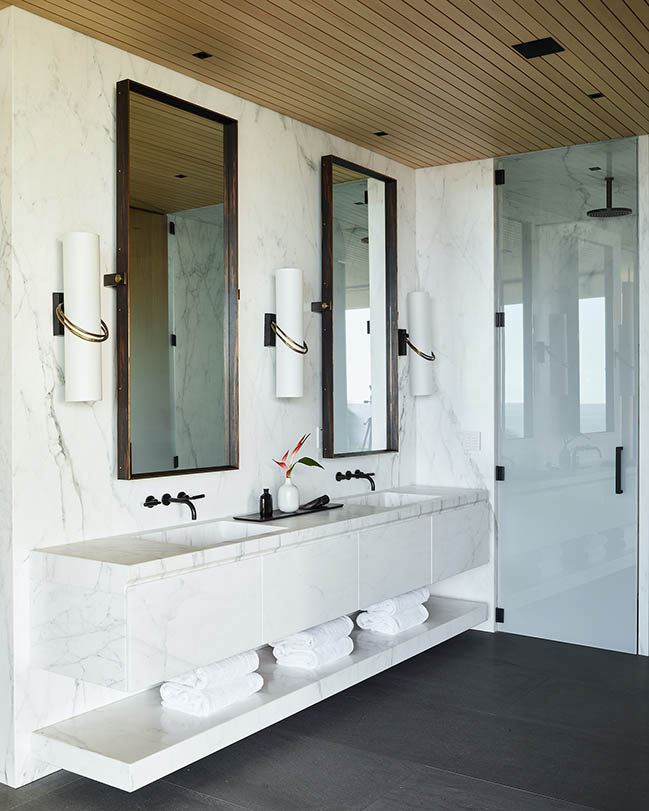
photo by Douglas Friedman
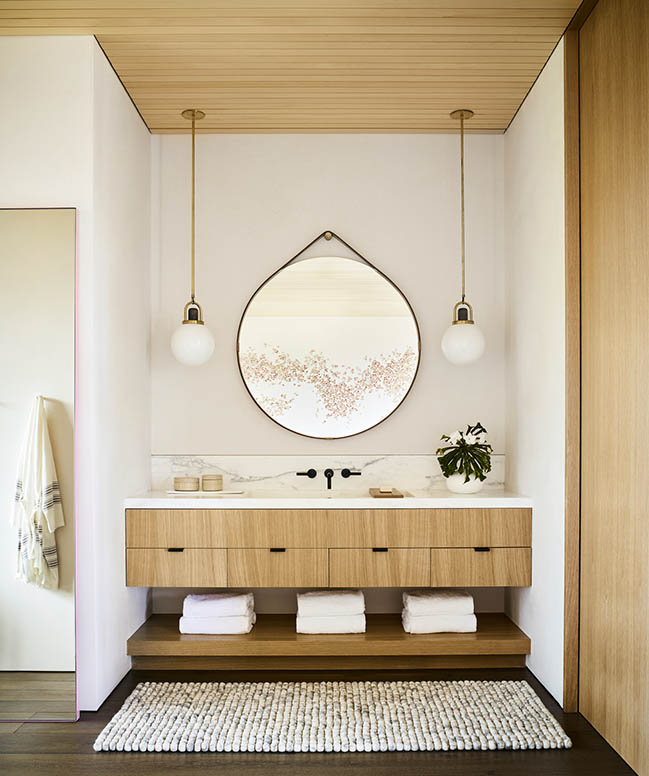
photo by Douglas Friedman
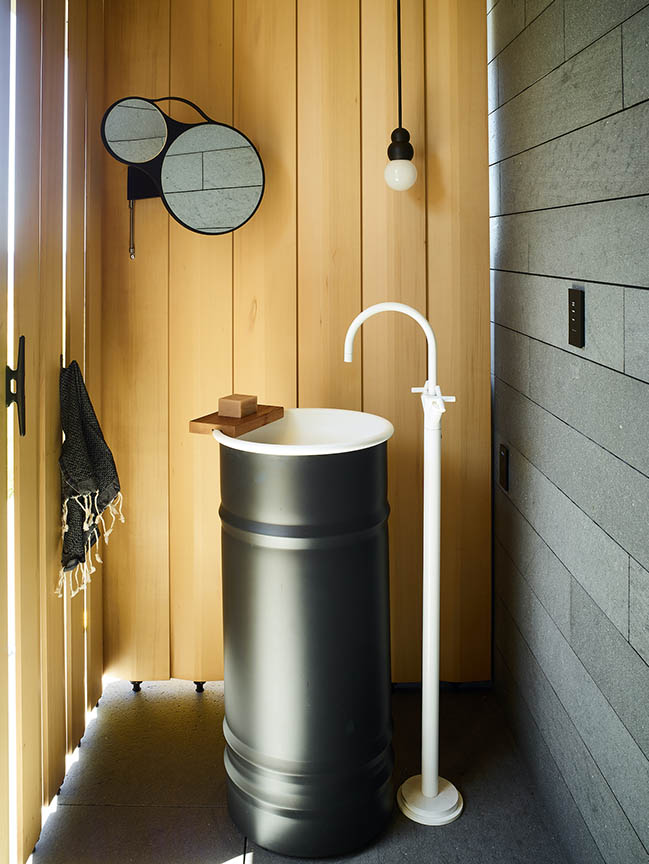
photo by Douglas Friedman

photo by Douglas Friedman
YOU MAY ALSO LIKE: 99 Residence by SDH Studio Architecture + Design
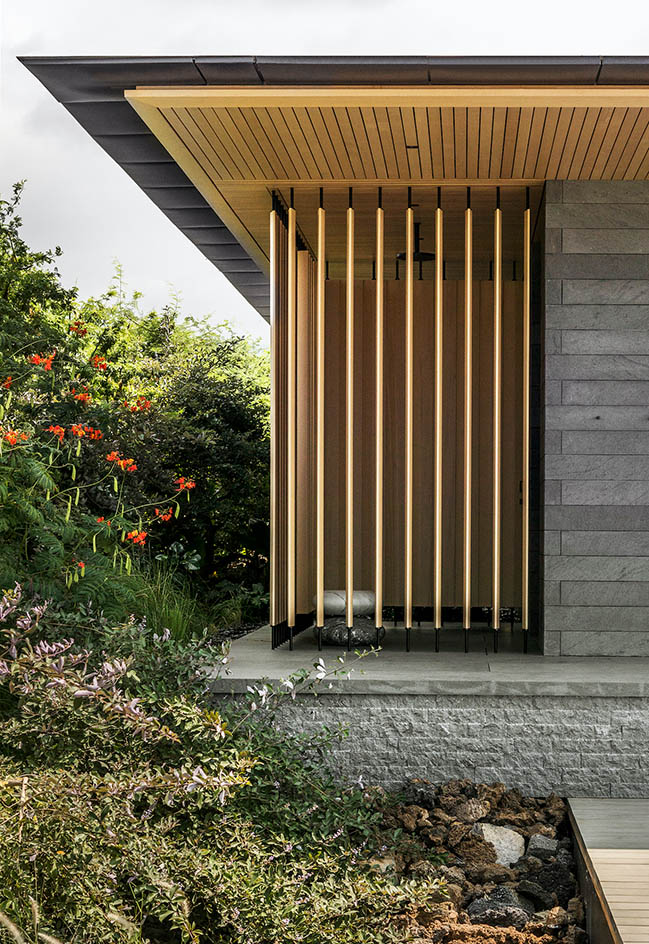
photo by Laure Joliet
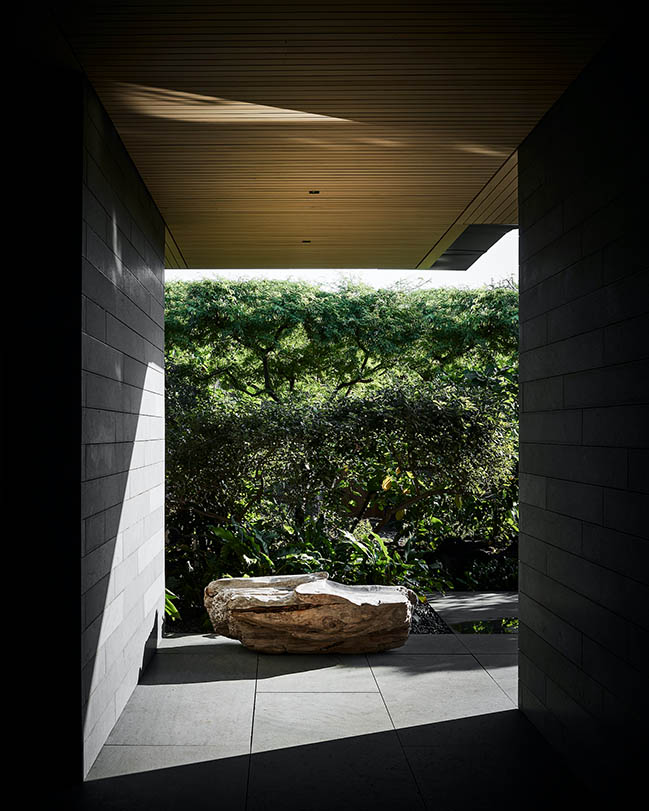
photo by Douglas Friedman
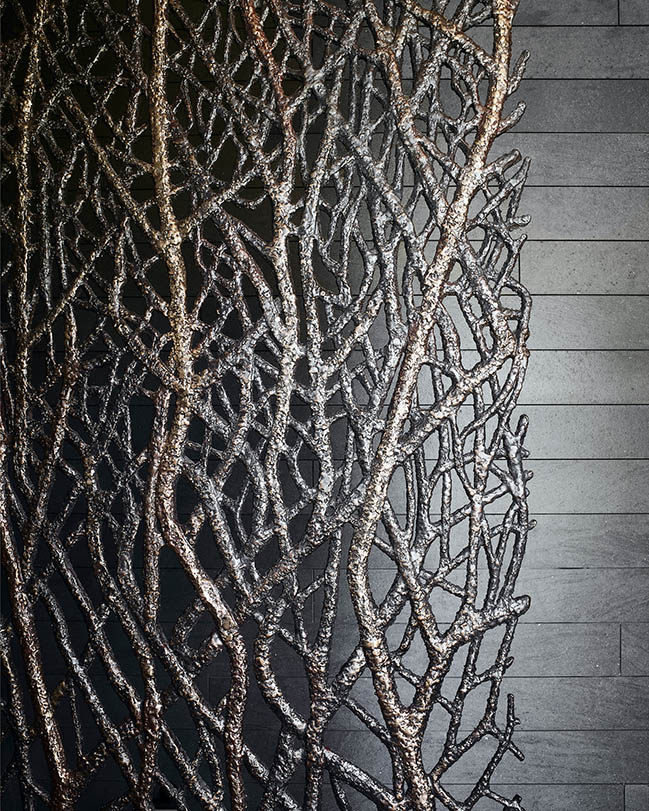
photo by Douglas Friedman
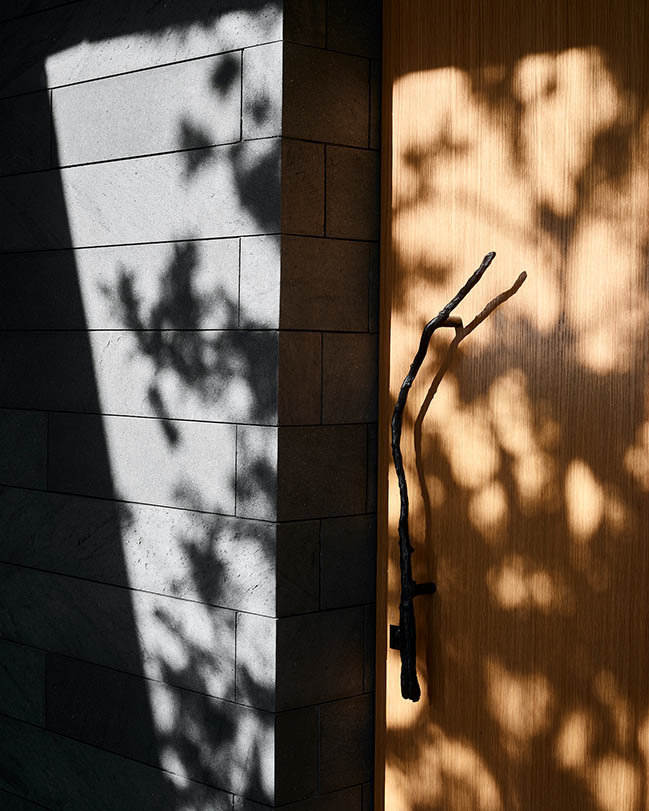
photo by Douglas Friedman

photo by Douglas Friedman
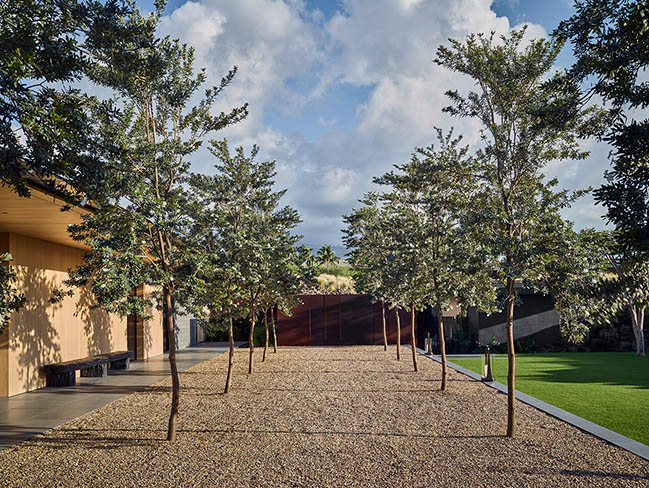
photo by Douglas Friedman
YOU MAY ALSO LIKE: Eagle's Nest by Ian Bennett Design Studio
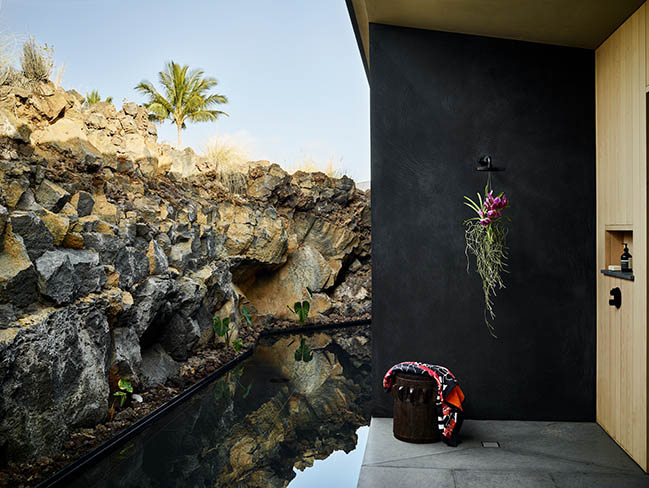
photo by Douglas Friedman
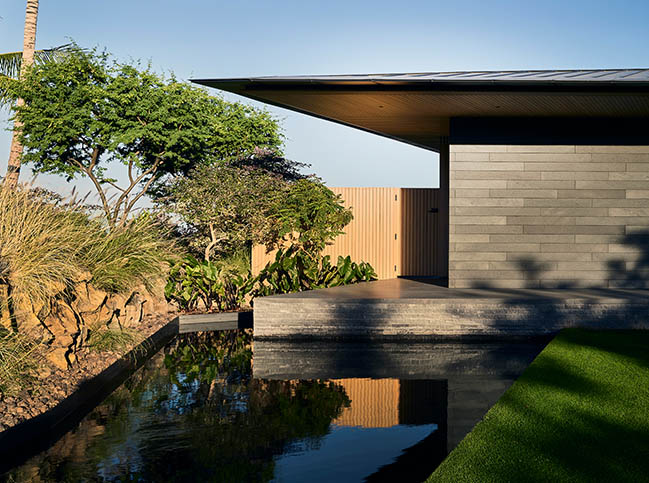
photo by Douglas Friedman
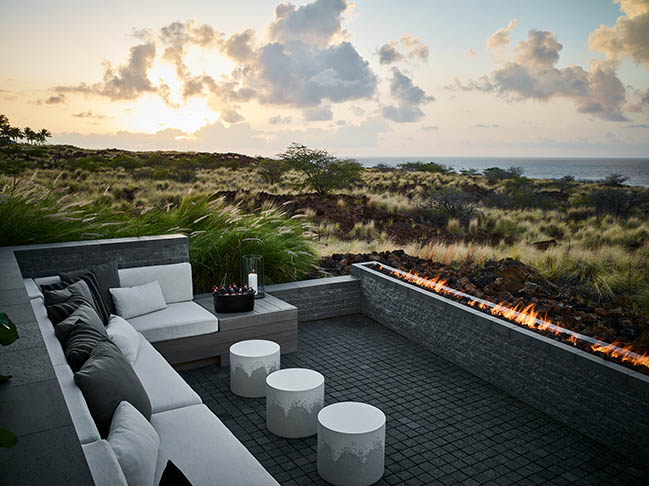
photo by Douglas Friedman
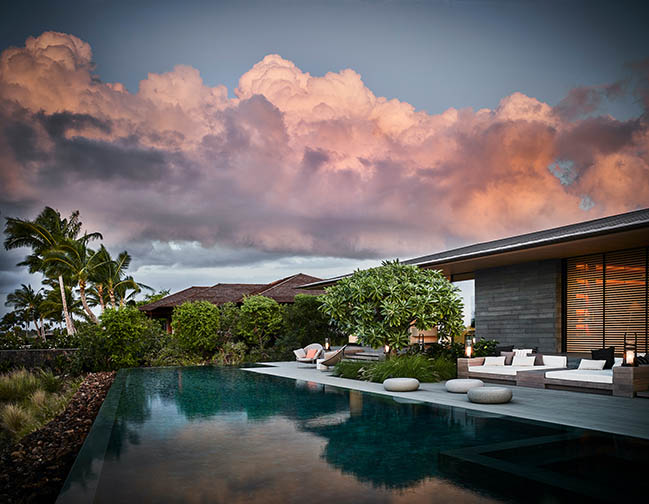
photo by Douglas Friedman
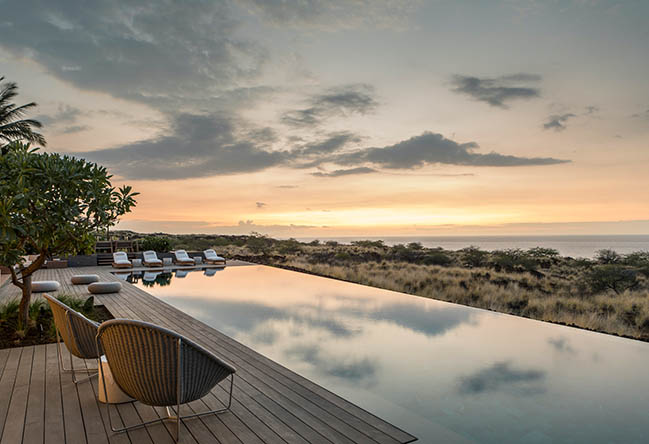
photo by Laure Joliet
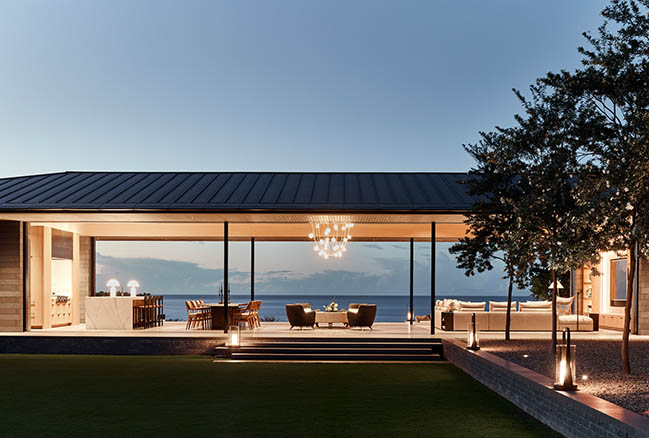
photo by Douglas Friedman
Kua Bay Residence by Walker Warner Architects
08 / 04 / 2021 Kua Bay Residence, a retreat designed by Walker Warner with NICOLEHOLLIS and Lutsko Associates blends with the landscape to provide an elegant transition from lava to sea
You might also like:
