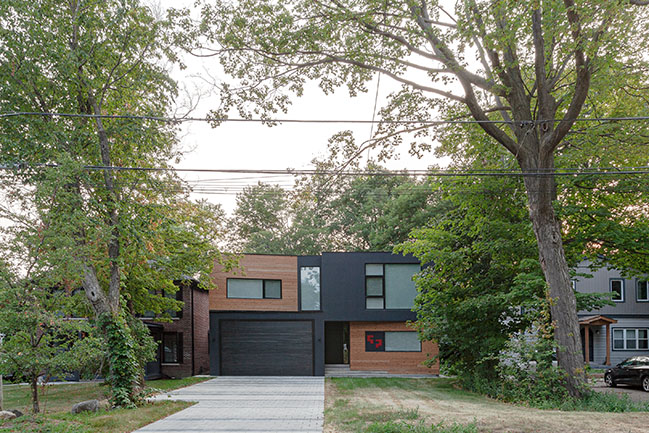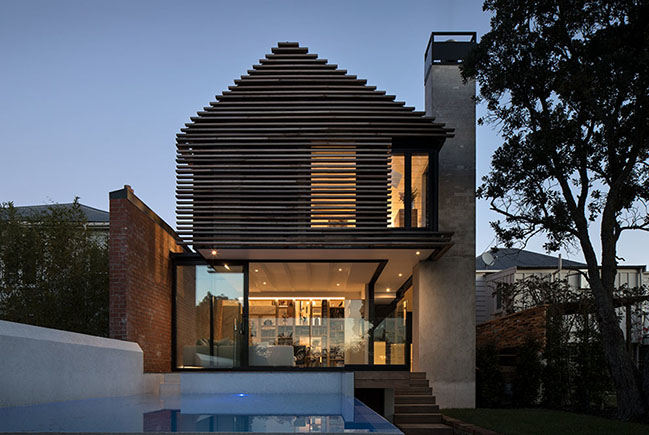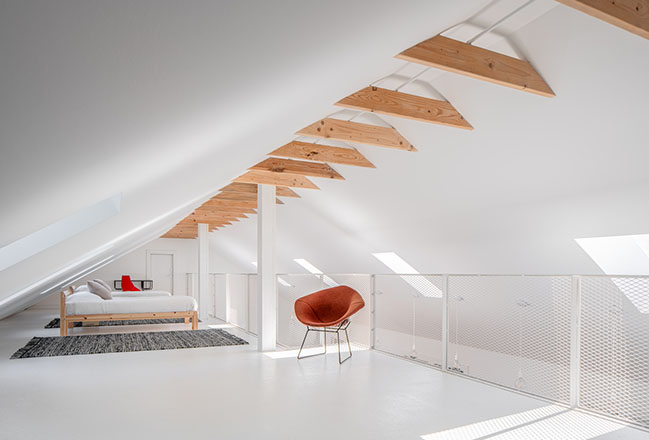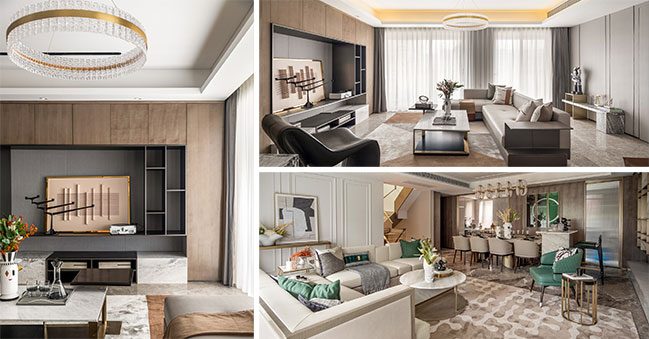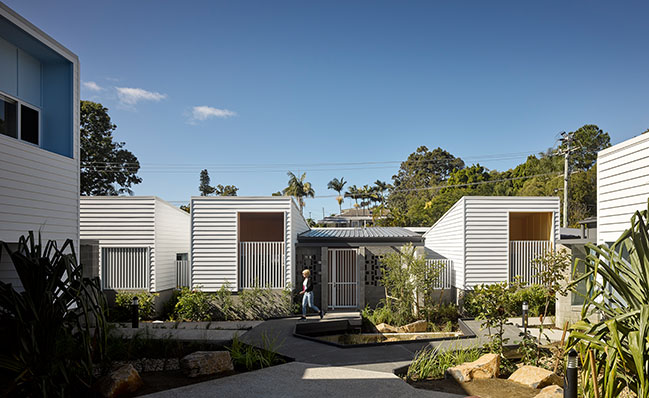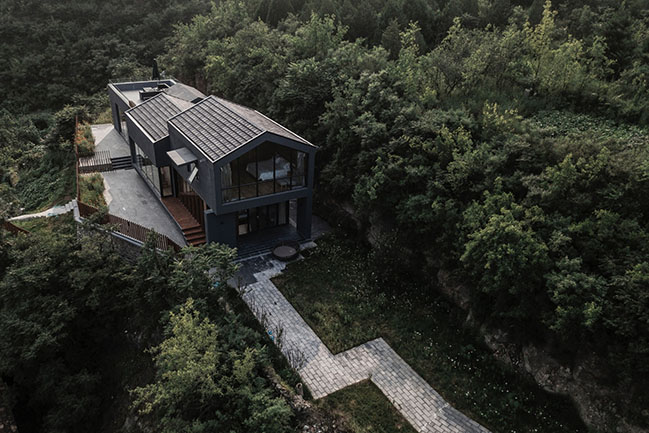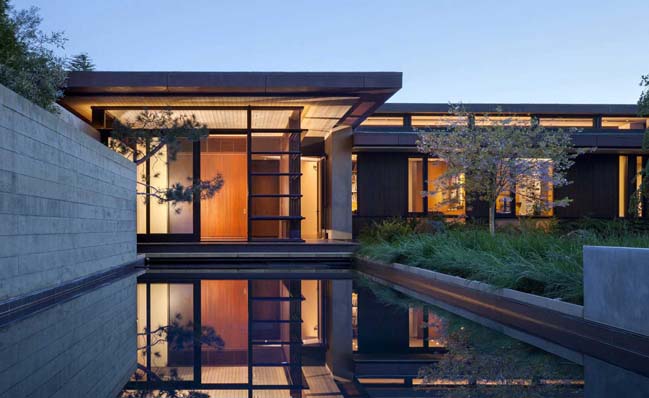09 / 16
2021
La Calma House is placed in a small town near Barcelona. Its plot is located in a forest area with a very steep slope and an abundance of pine, oak and olive trees...
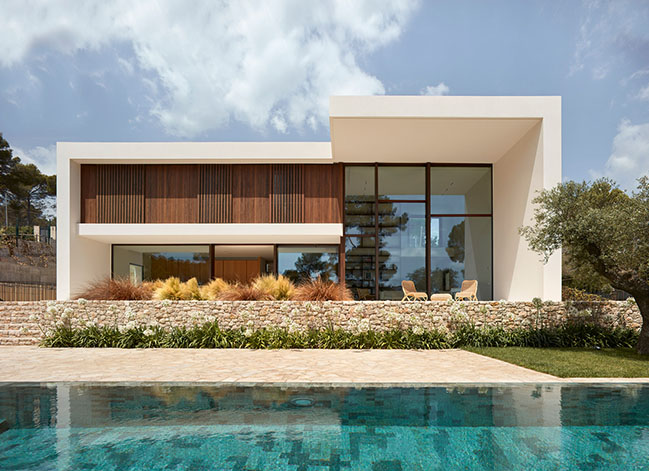
> Tramuntana House by Ramón Esteve Estudio
> House in El Vedat by Ramón Esteve Estudio
From the architect: A natural park in front of the plot and the low building density of the area enhance the connection of the house with its natural surroundings.
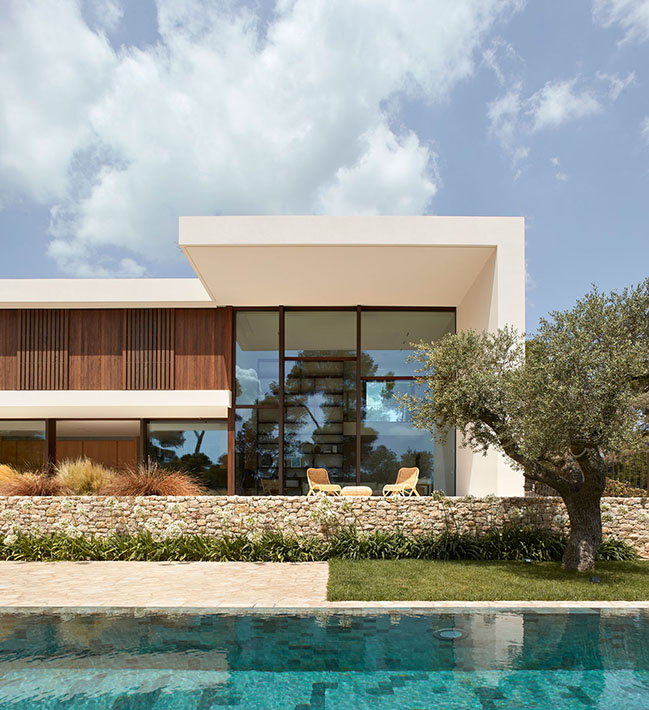
La Calma House has been thought as a shelter for its owners, a place where they can withdraw from the hustle and bustle of the city and its hectic daily life. Because of this, the house has massive, heavy external walls that serve as a protective shell, closed to the access road and the neighbouring houses and opened to the slope and the forest.
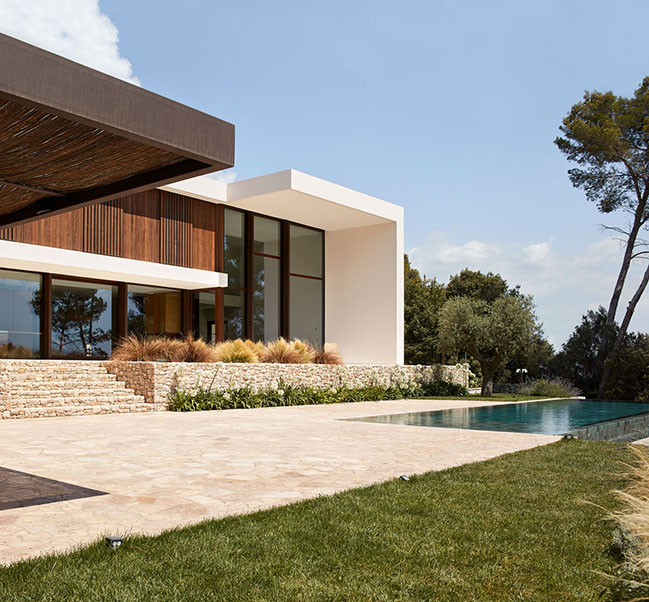
Each opening on the concrete skin has been designed to frame a specific view in the plot from a different room. However, in the façade facing the slope nature burst into the core of the house and takes centre stage.

Due to the steepness of the slope and the constraining regulation, we have designed a compact house so most of the area of the plot has been left for the garden. In order to suit the slope better, the house volume has been fragmented. With the same aim, several terraces have been designed for the outdoor facilities such as the pool, the barbecue area, the play area and the different gardens.
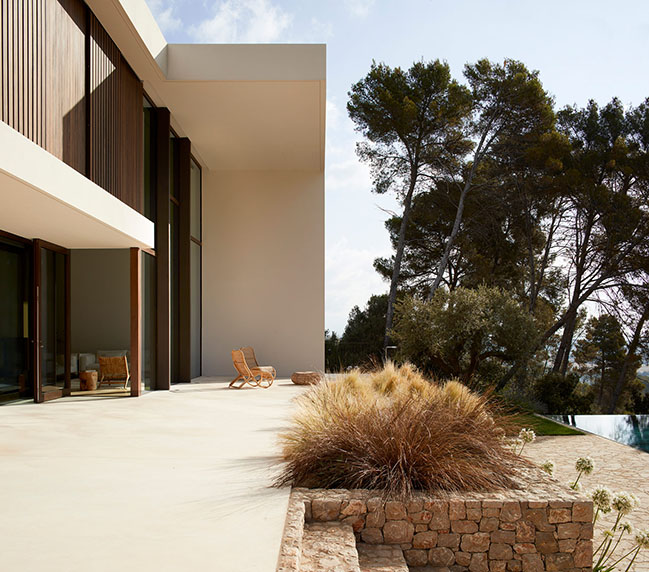
The materials chosen are intended to integrate the house in the landscape. The concrete wall has an offwhite colour, similar to the local stone. The wood and the corten steel outside the house recall the trees’ trunks. Inside, the wood is lighter so it brings clearness and warmth into the house.
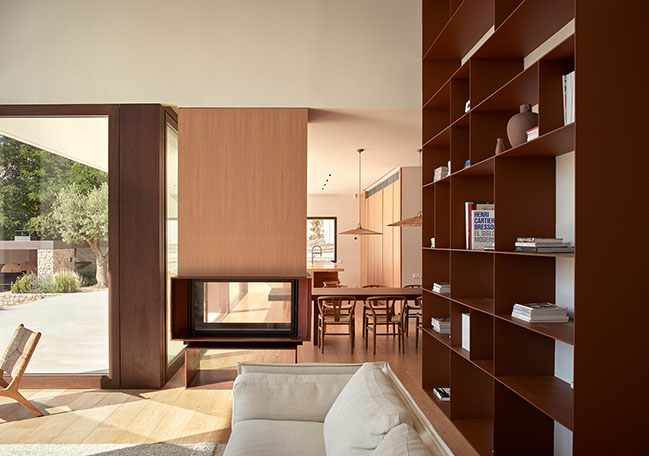
The trees surround the house in a random, organic way, as if the forest had spread into the plot.
La Calma House has two levels. The day rooms are on the ground floor, fluidly organised, visually connected although they can be divided if needed. The double-height living room is dominated by a large bookcase and separated from the dining room by a double-sided fireplace. The bedrooms are on the first floor, where the sunlight and the views are controlled by sliding louvered shutters.
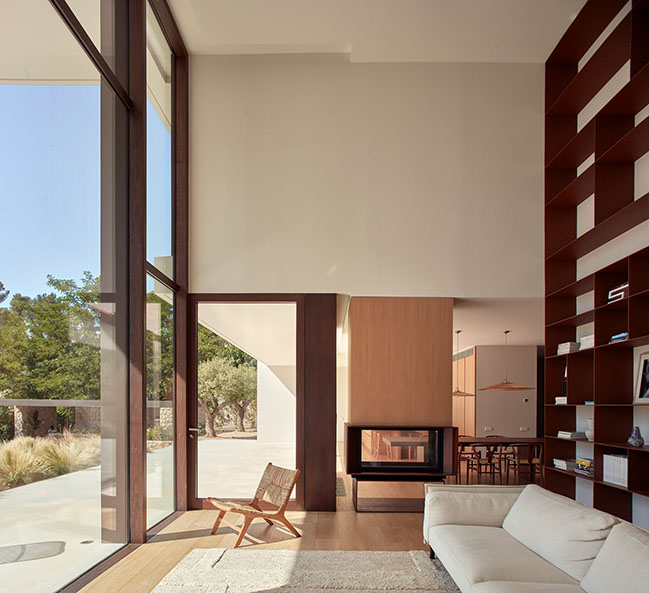
Architect: Ramón Esteve Estudio
Location: Barcelona, Spain
Year: 2021
Area: 510 sqm
Project Team: Estefanía Pérez, Jacobo Mompó, Anna Boscà, María Parra, Fran Palomo
3D Rendering: Tudi Soriano
Building Engineer: Emilio Pérez, Carolina Tarazona
Partners: Juan Pedro Jimenez Monteagudo, David Gimeno Asensio, Vicente García García
Constructor: Salichs Construcció
Photography: Mariela Apollonio
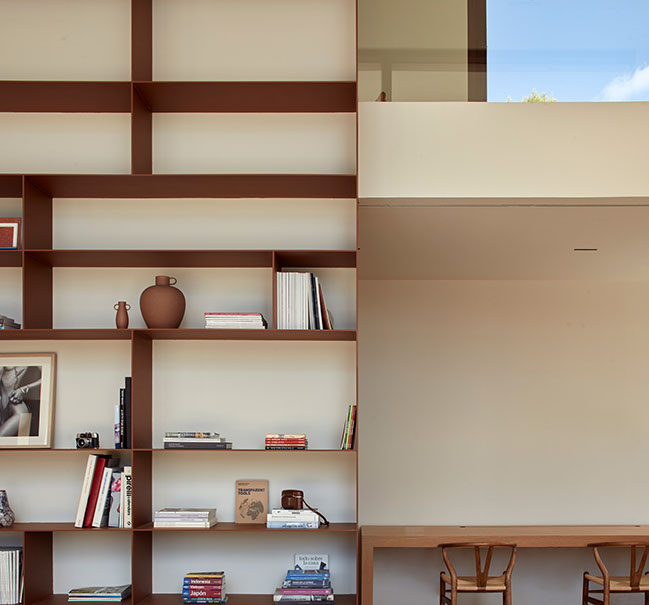
YOU MAY ALSO LIKE: House in La Cañada by Ramón Esteve Estudio
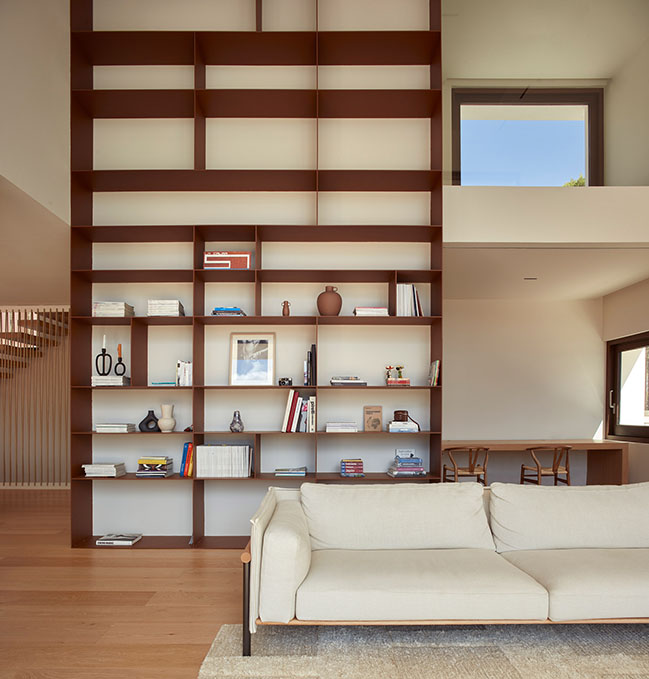
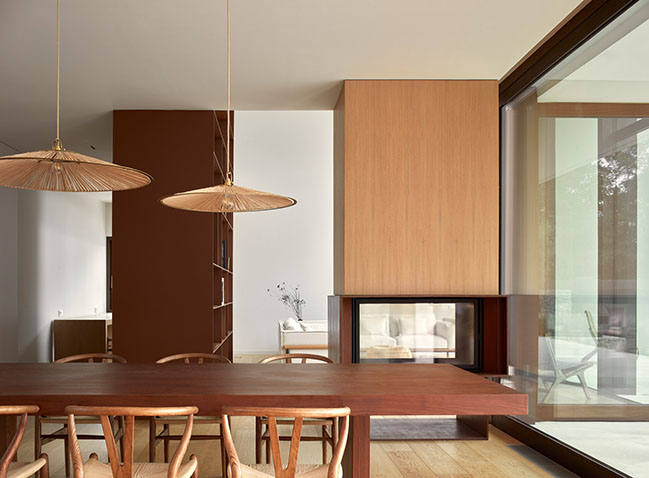
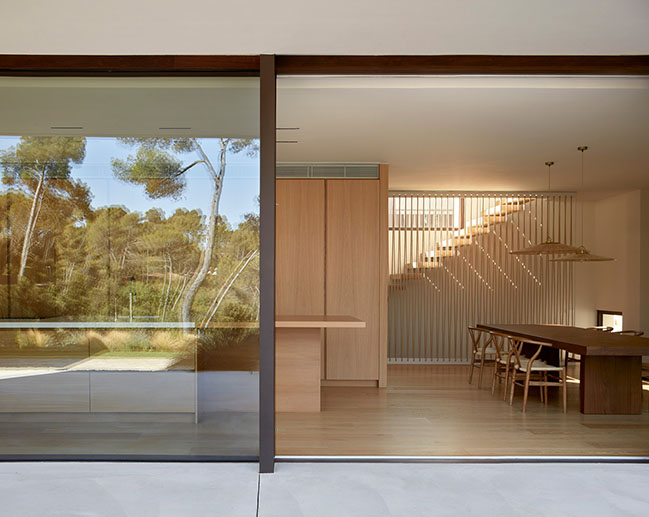
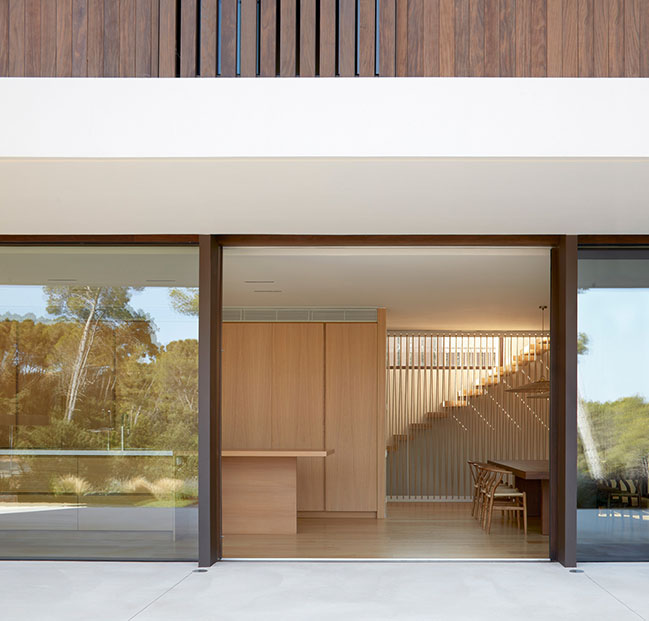
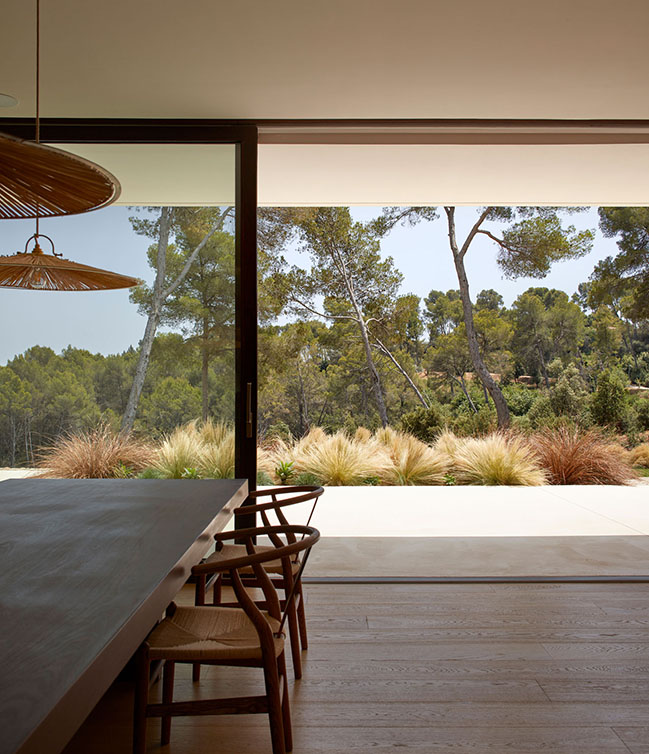
YOU MAY ALSO LIKE: ÀTIC BLANC by Fran Silvestre Arquitectos
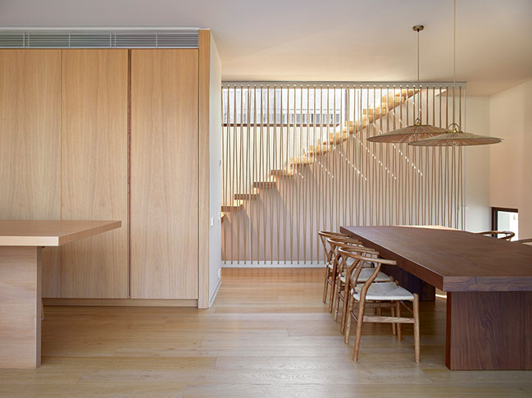
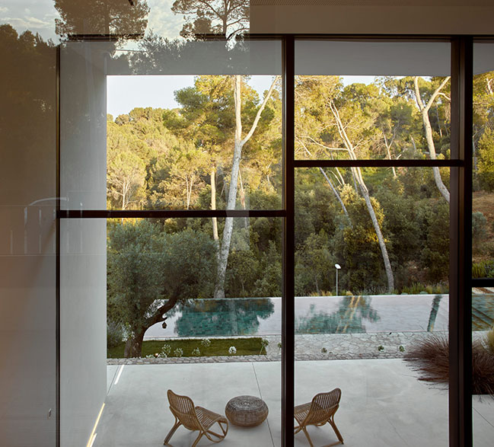
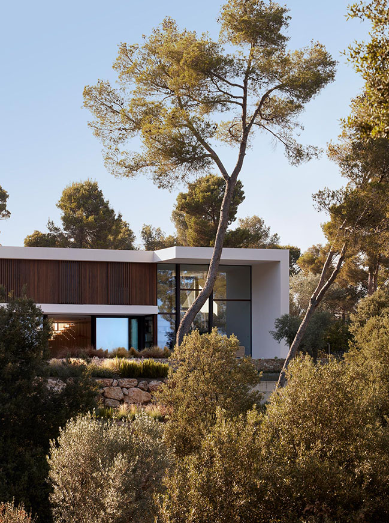
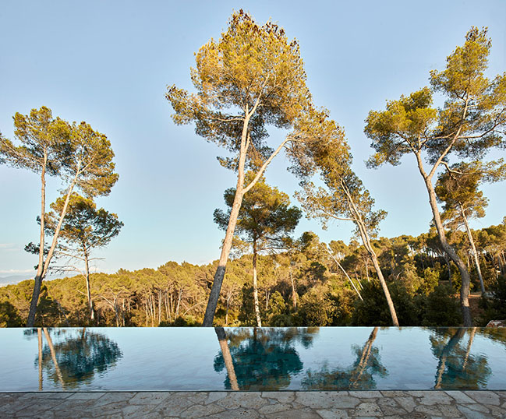
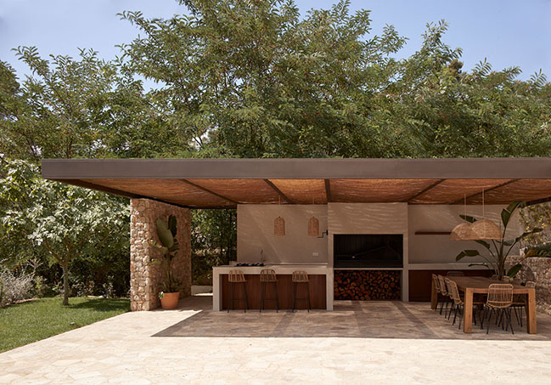
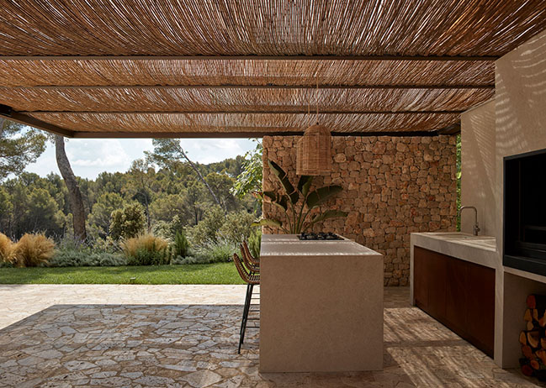
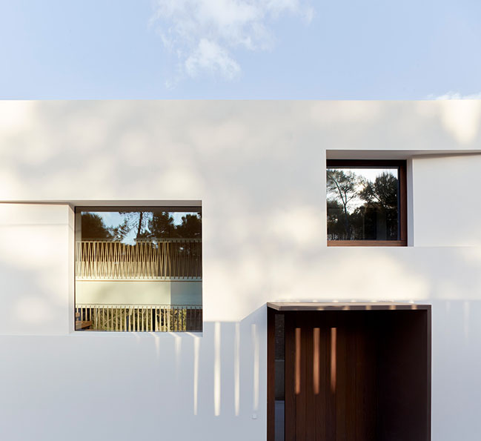
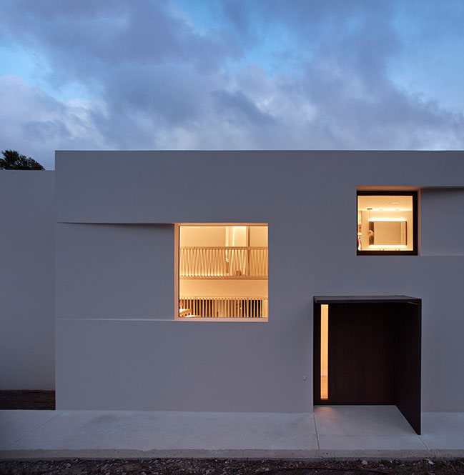
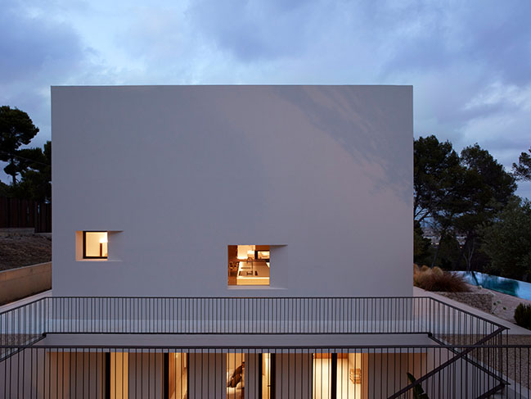
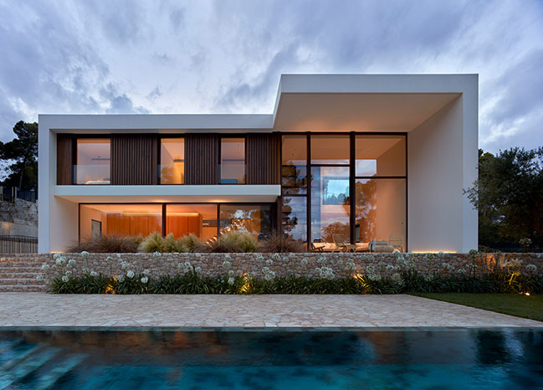
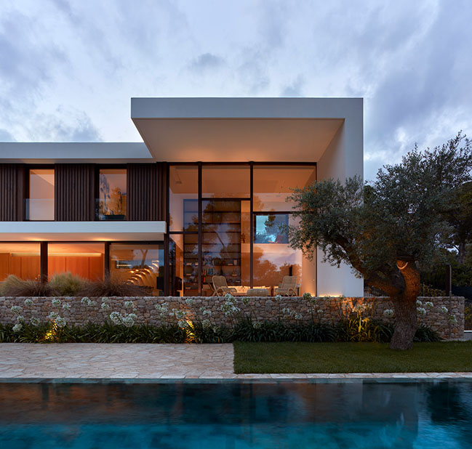
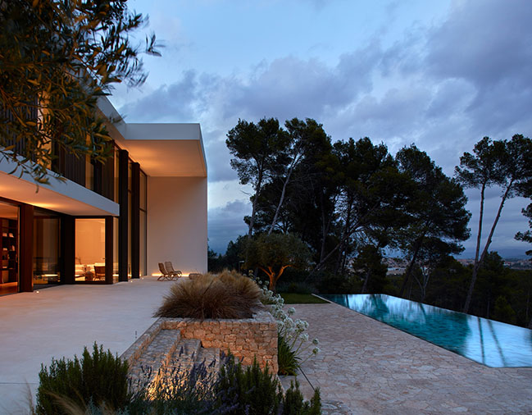
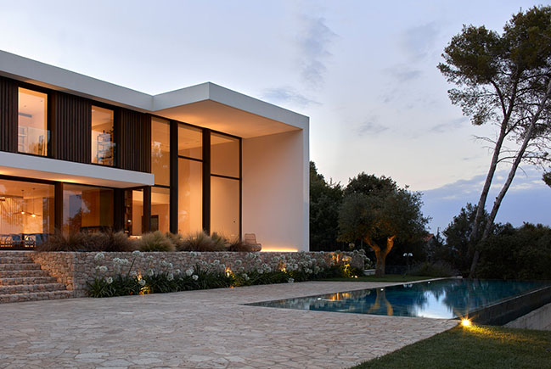
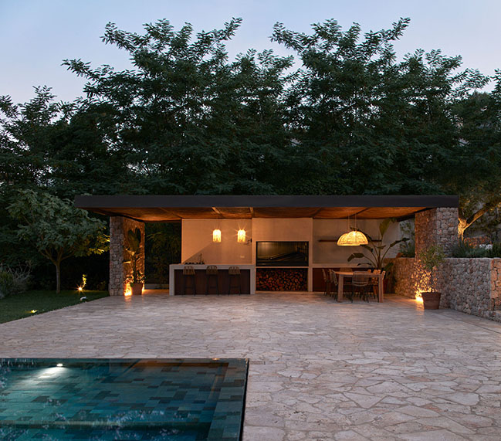
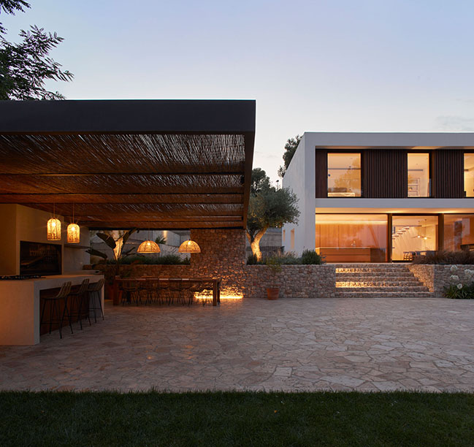
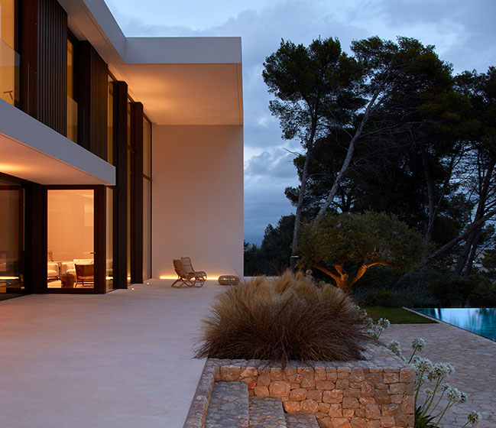
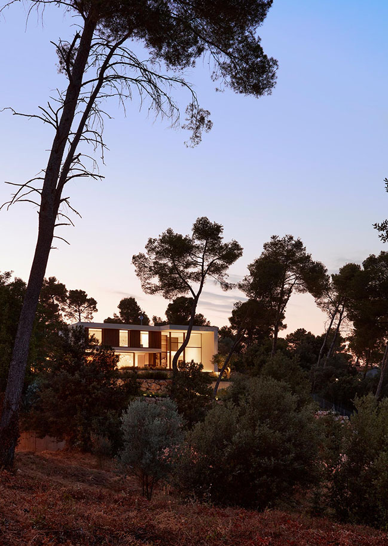
La Calma House by Ramón Esteve Estudio
09 / 16 / 2021 La Calma House is placed in a small town near Barcelona. Its plot is located in a forest area with a very steep slope and an abundance of pine, oak and olive trees...
You might also like:
Recommended post: Courtyard Residence by Aidlin Darling Design
