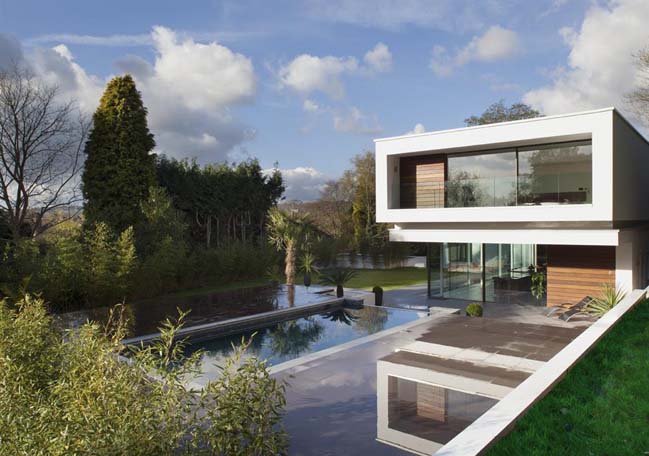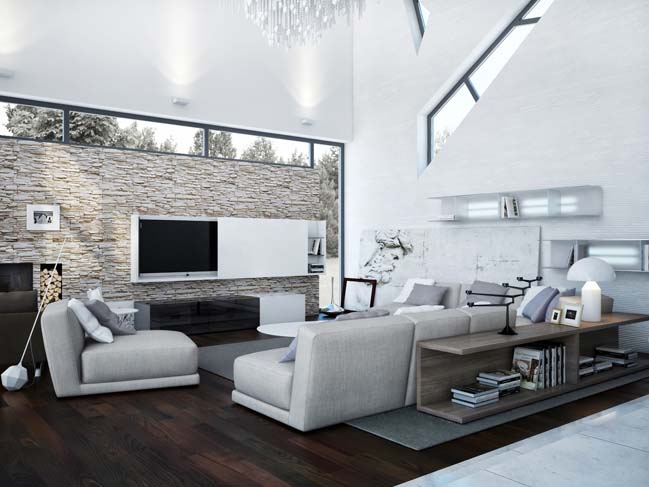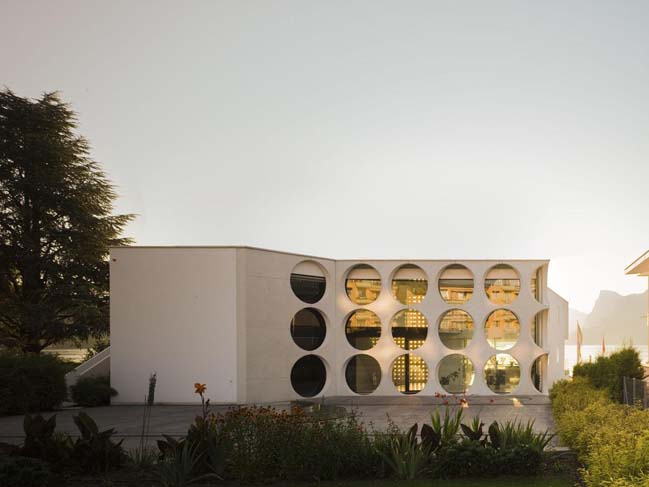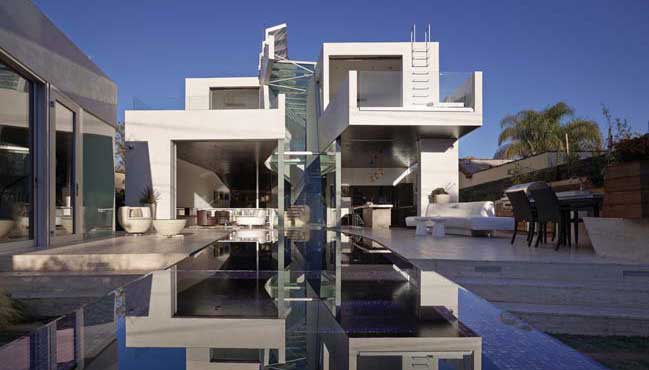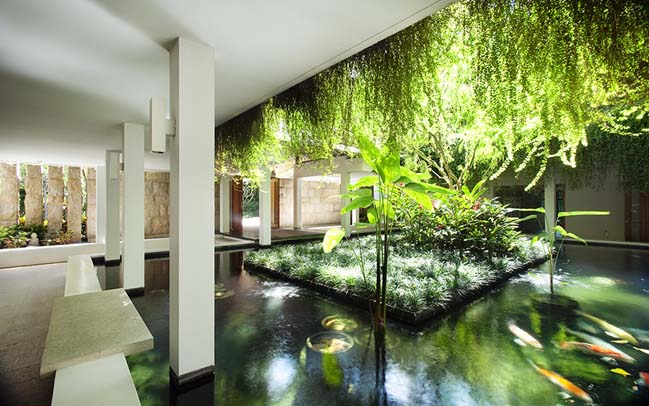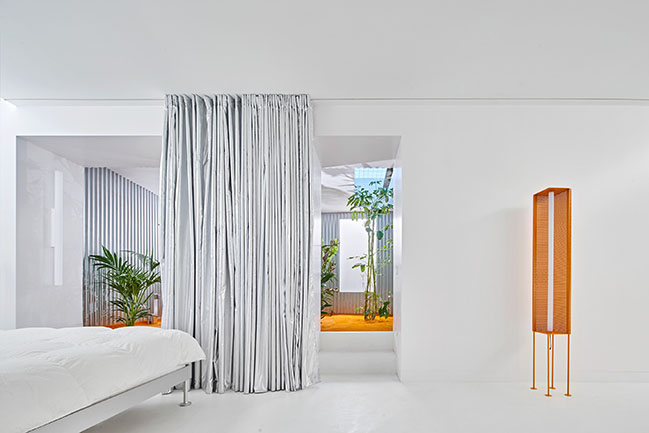05 / 08
2015
Located in Kuala Lumpur, Malaysia. Le Mon House is a single family home that was renovated by Fabian Tan
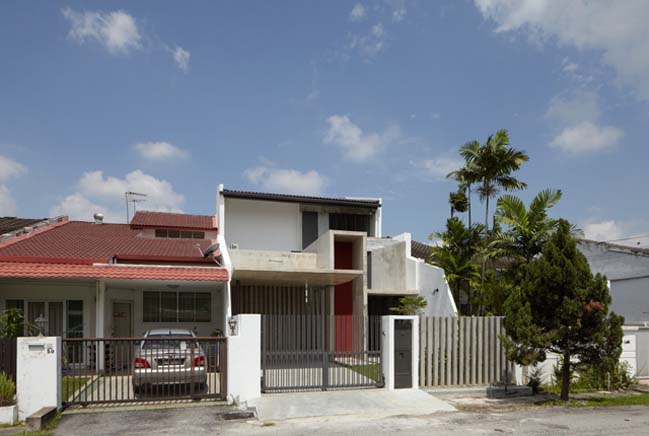
From the architects: A supposedly simple renovation to a 1.5 storey mid terrace house for a mother and daughter developed into an extensive one complete with intricate details inspired by the client’s openness to ideas. Upon entry, the red “monster” door is a dominant feature of the frontage and pays homage to large Chinese temple doors. The ground floor main living areas have a linear open concept from the front to the rear of the house. Parts of the architecture are made minimal to highlight the owner’s extensive collection of Chinese antiques.
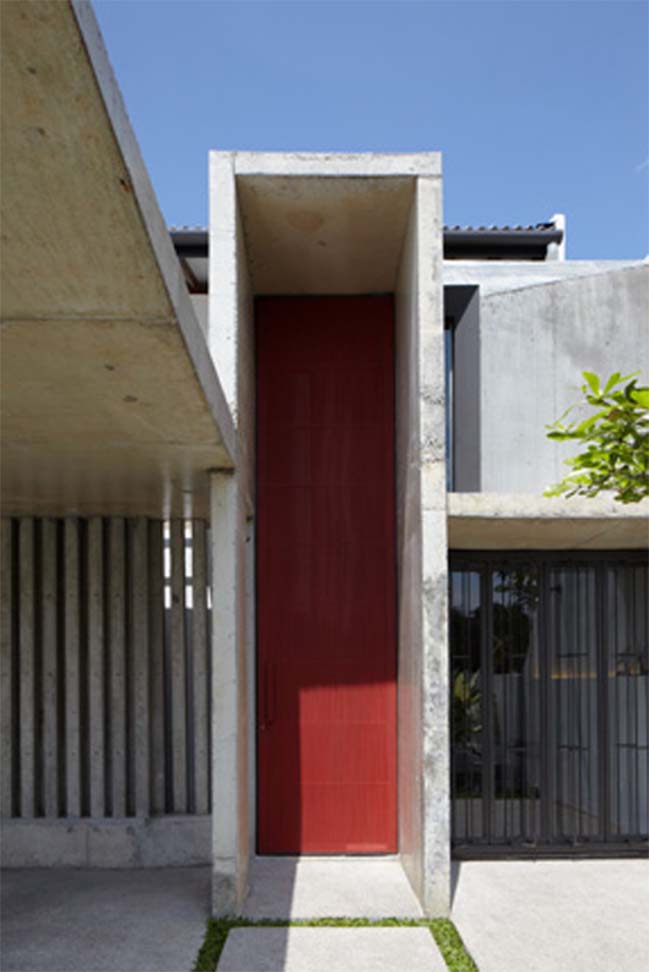
An emphasis on security without sacrificing aesthetics is evident in the details. First, is the sculptural 3d grill window to divert from the notion of common metal security grilles commonly found. Secondly, the layered concrete columns (tiang) is created for strict privacy but also allowing ventilation and ambient light into the space.
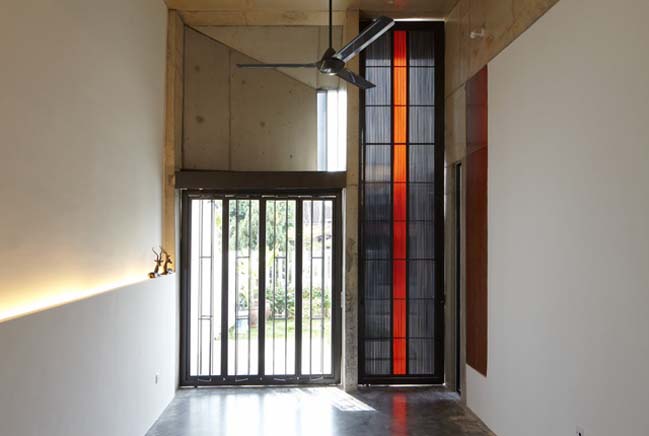
The central courtyard was introduced to interconnect the spaces and to provide light. The living room was lifted to have a visual expansion with the first floor. Above the living room, one can enjoy the view of the surrounding forests and hills in a secret rooftop garden.
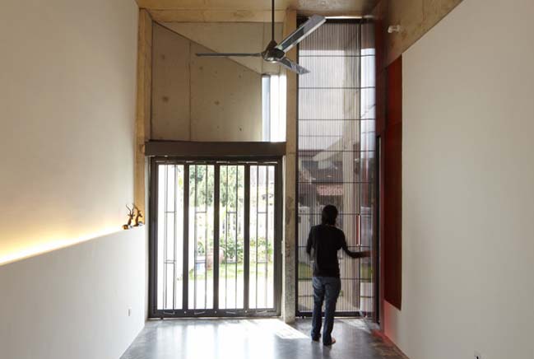
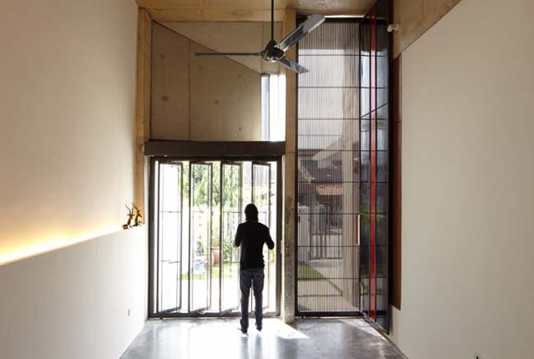
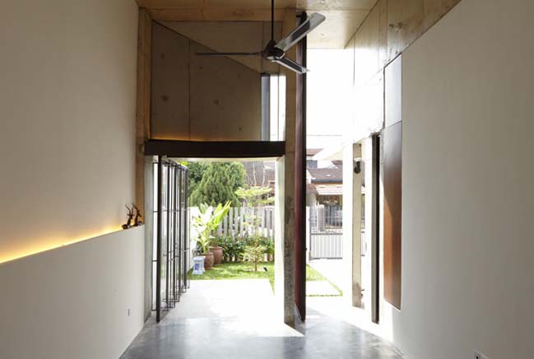
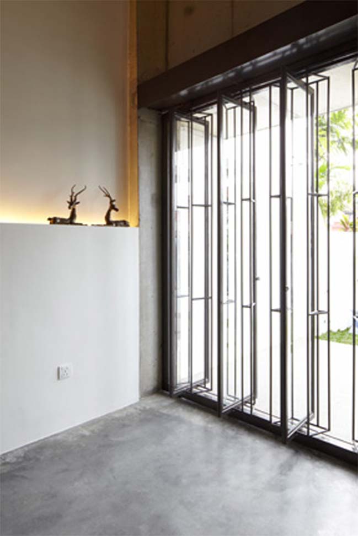
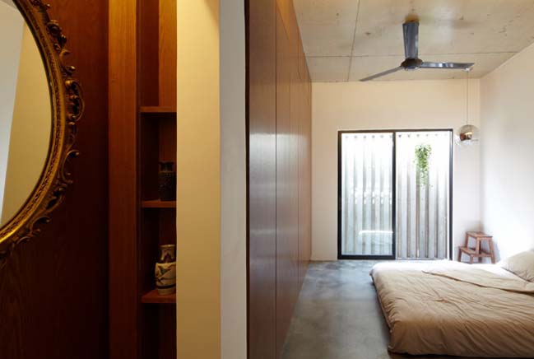
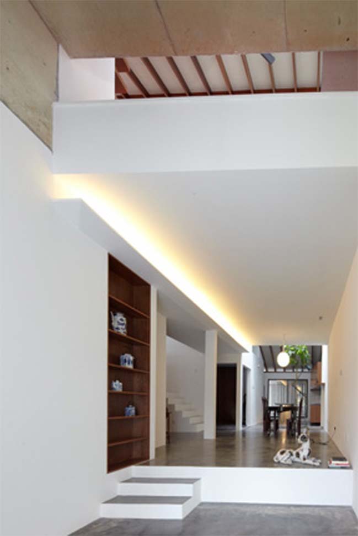
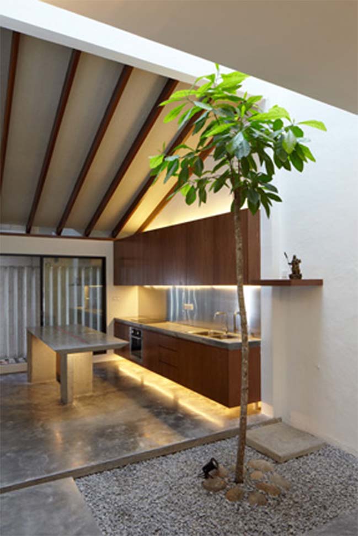
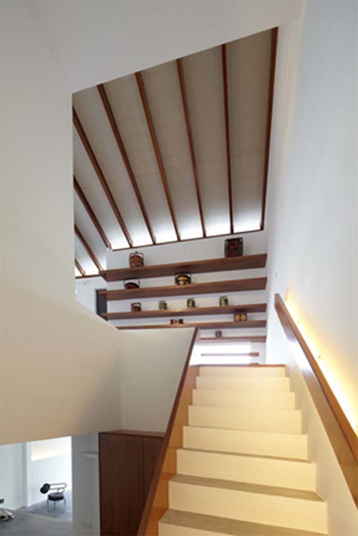
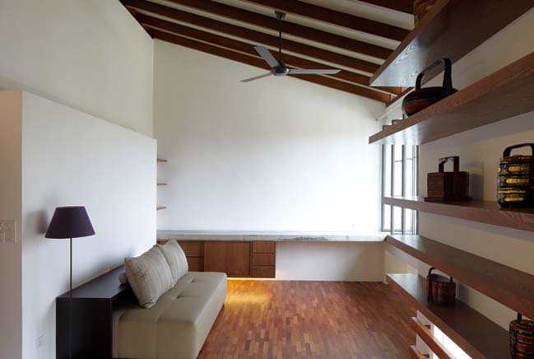
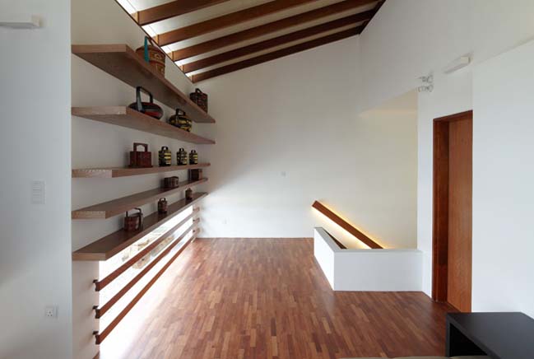
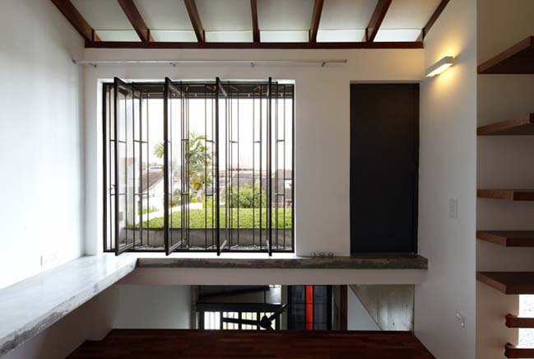
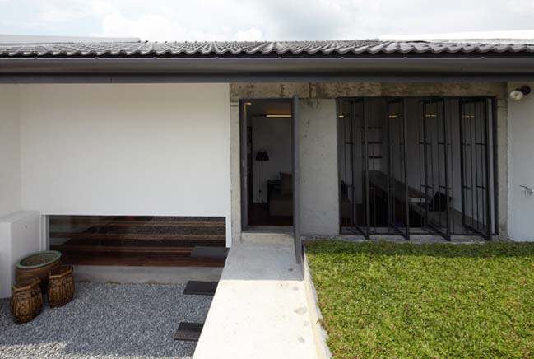
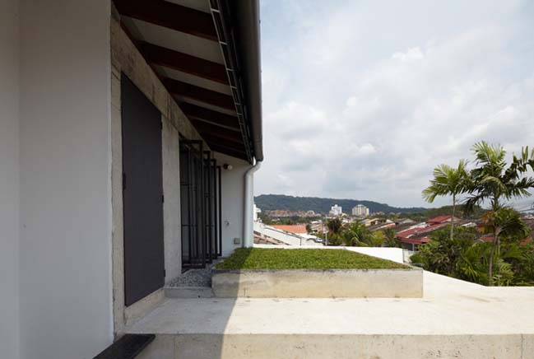
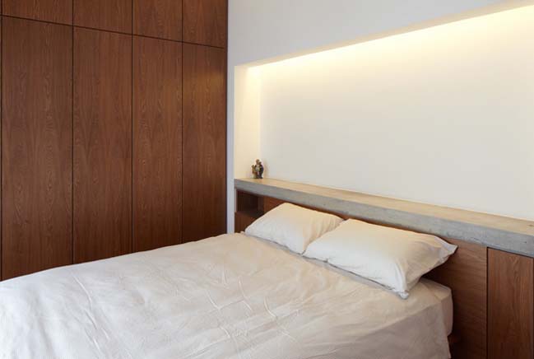
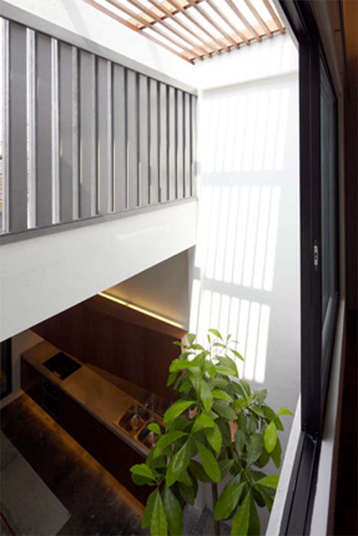
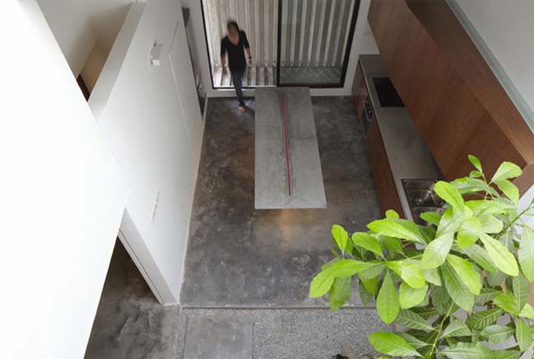
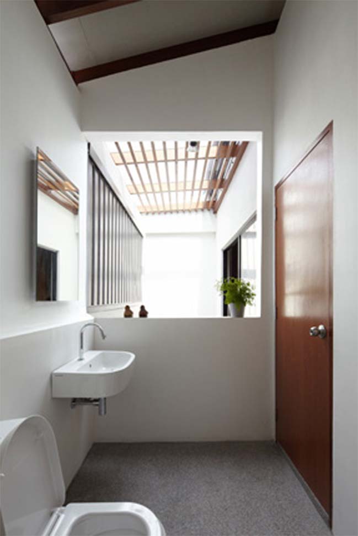
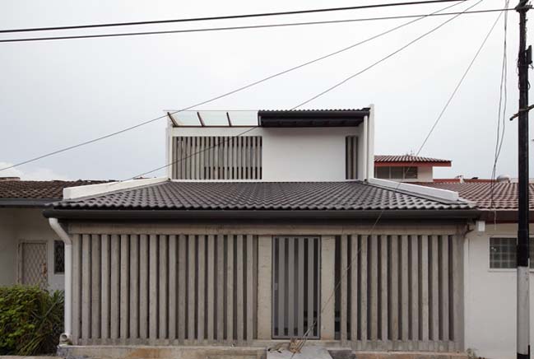
images: Eiffel Chong
keyword: villa
Le Mon House by Fabian Tan
05 / 08 / 2015 Located in Kuala Lumpur, Malaysia. Le Mon House is a single family home that was renovated by Fabian Tan
You might also like:
Recommended post: Casa A12 by Lucas y Hernández-Gil
