10 / 07
2016
This luxury modern apartment was designed by MUSA Studio to create an elegant, modern interior with a large open-space to provide clients the opportunity to watch TV or to socialize while cooking.
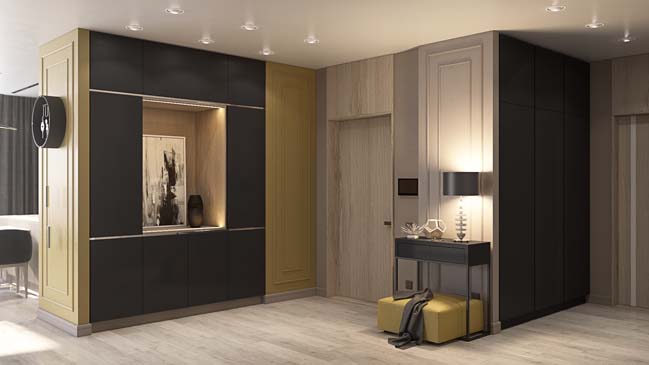
Architect: MUSA Studio
Location: Chișinău, Moldova
Area: 120 sqm
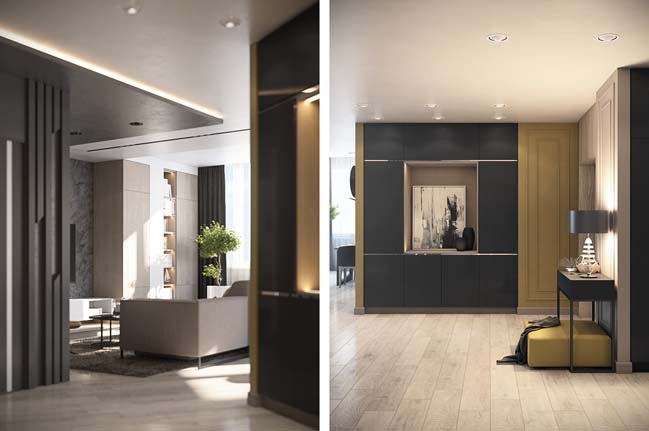
Project's description: To realize client’s requirement of an open space we had to demolish some interior walls between living-room, hall and kitchen. Also we’ve extended the living room area to loggia. So we’ve got a large, functionally divided open-space. At the same time we’ve kept it stylistically united. For this purpose we’ve used the same flooring for all the zones: kitchen, living room and hall. Aditionally we’ve used the same wood texture for all the zones, and some common colors to unify the space. To give this interior an elegant touch we’ve applied moldings on several walls. To make it more dramatic we’ve created contrast of graphite, white and mustard. This interior perfectly fits art, which also, contours it’s artistic character.
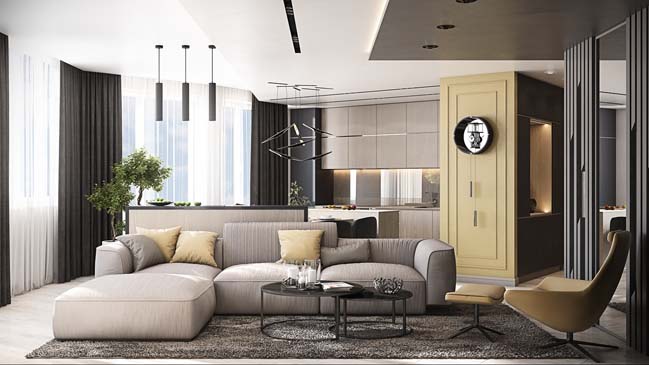
A point of interest in this project is the children’s room. It transforms depending on the space requirements for a certain activity. So it can be a rest zone, a study place or an interactive playground.
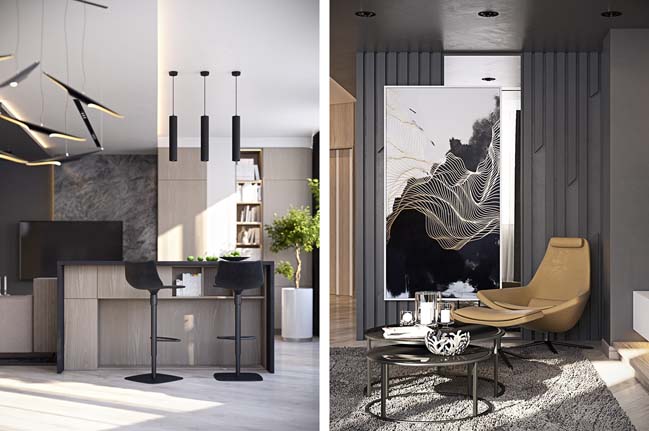
So, the layout changes together with the stylistic design transformed an ordinary apartment into an exclusive, aesthetic place. The wide day zone is multifunctional and logically-structured. The artistic vibe of the apartment is supposed to inspire it’s owners and their guests.

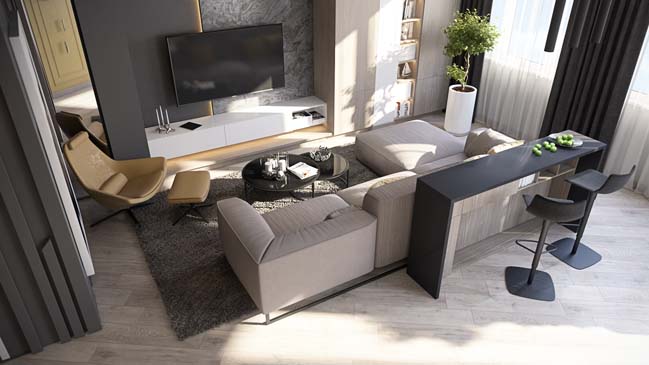
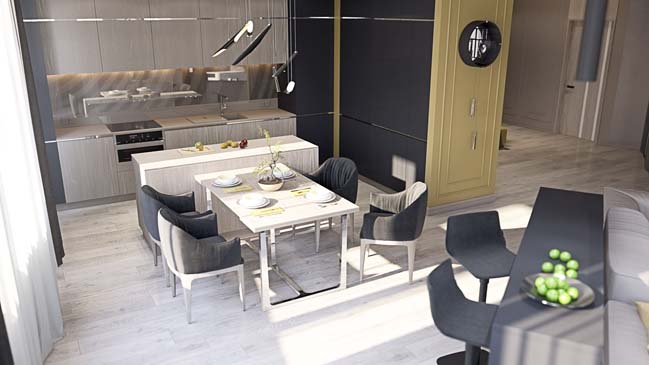
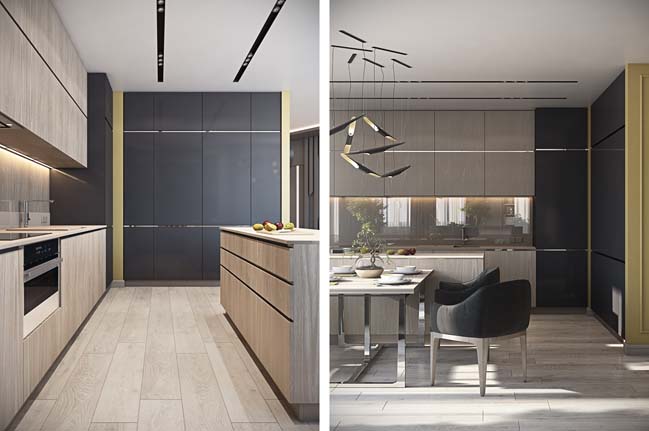
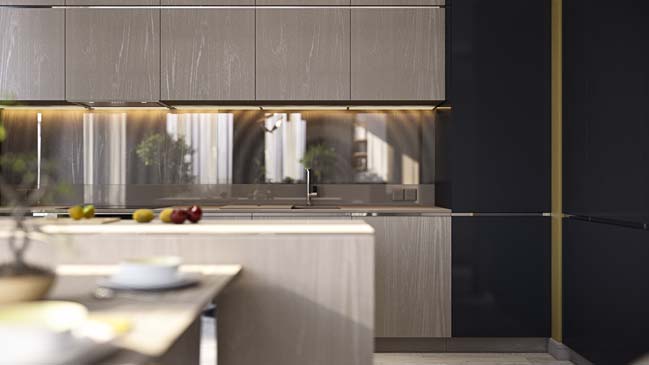

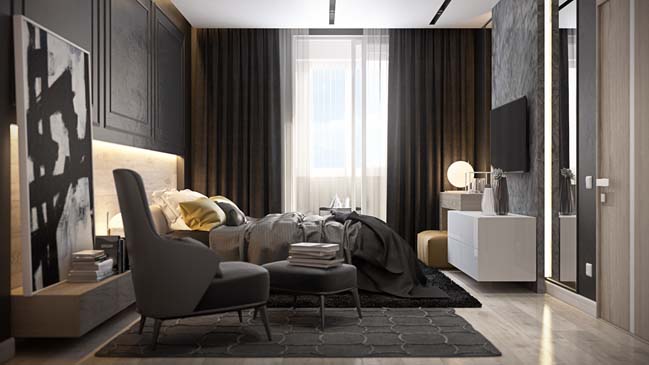
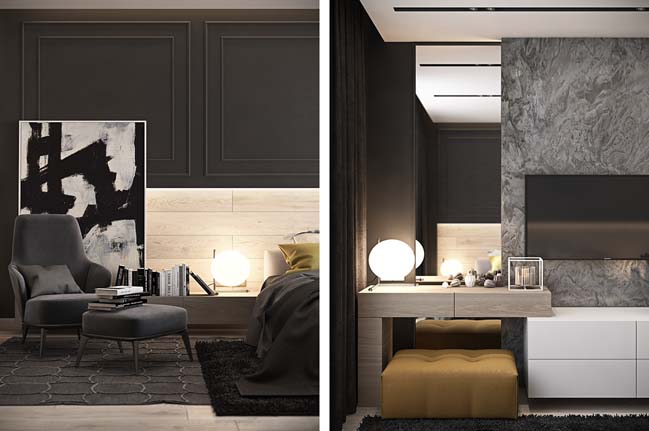
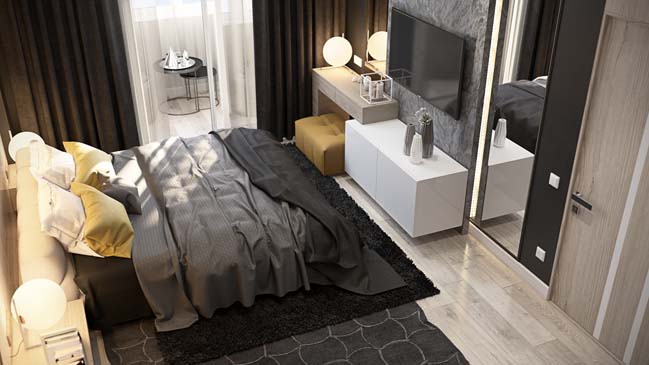
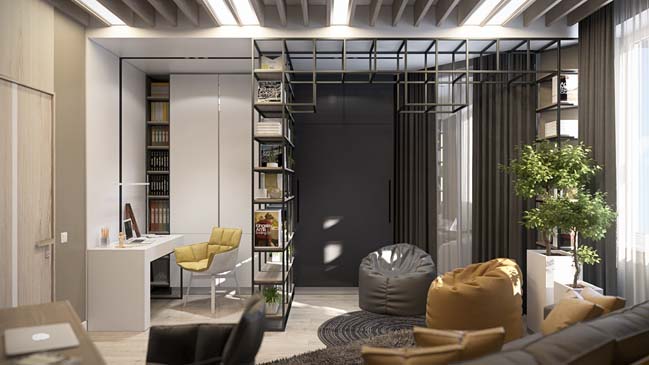
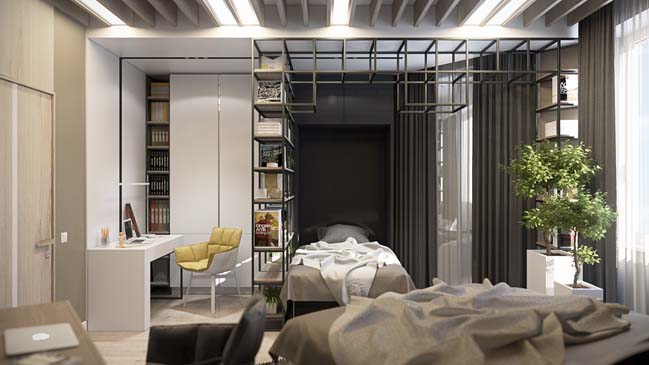
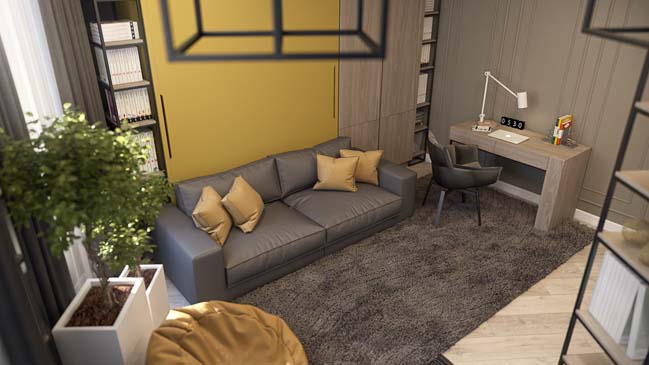
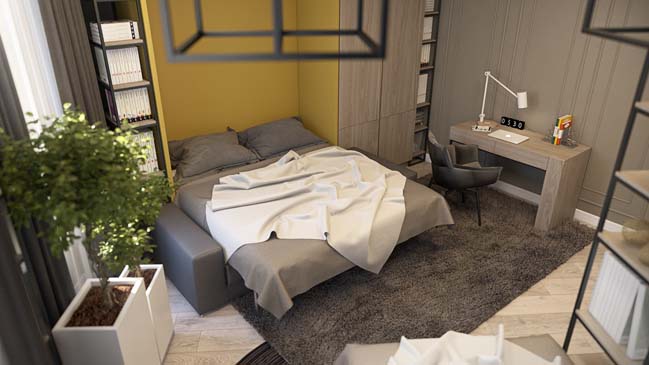
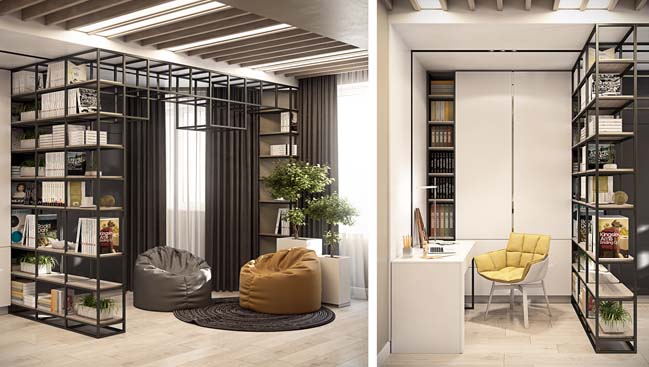
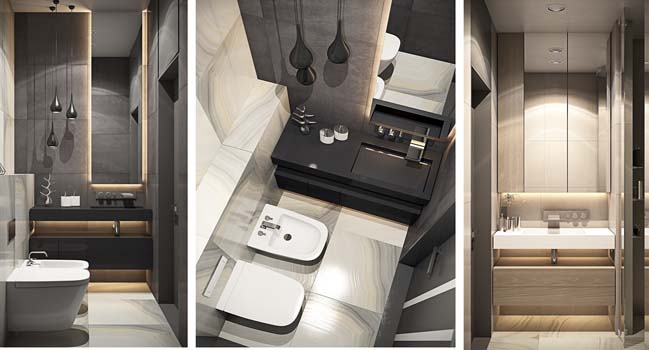
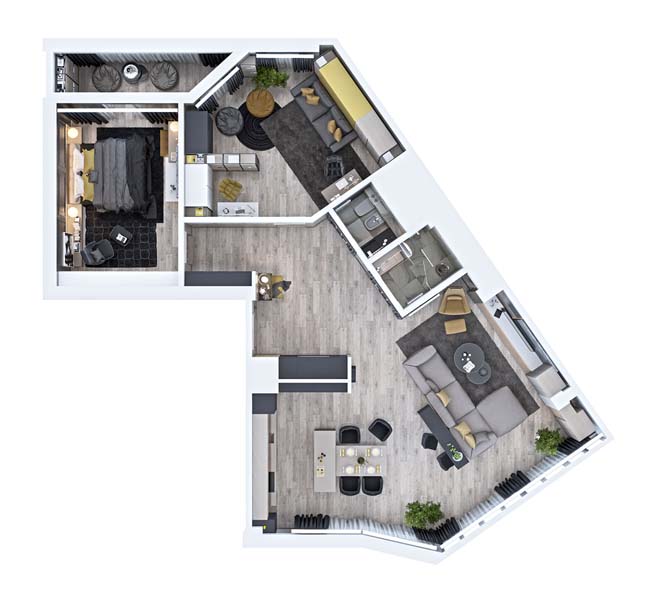
> Hill House by MUSA Studio
> Black Oak luxury apartment by MUSA Studio
Luxury modern apartment by MUSA Studio
10 / 07 / 2016 This modern apartment was designed by MUSA Studio to create an elegant, modern interior with a large open-space to provide clients the opportunity to watch TV...
You might also like:
Recommended post: House or Cinema by Filippo Bombace
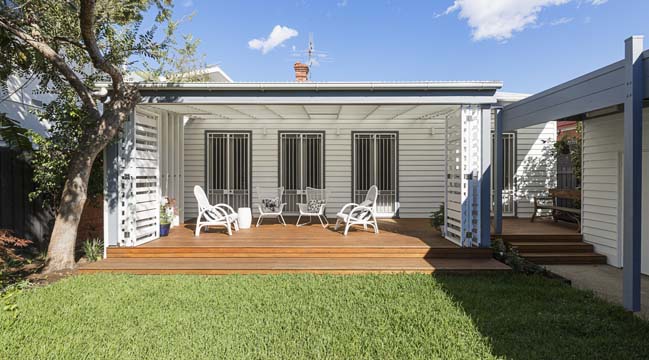
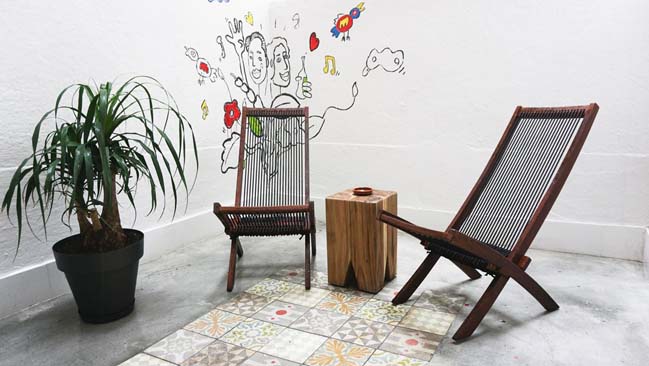

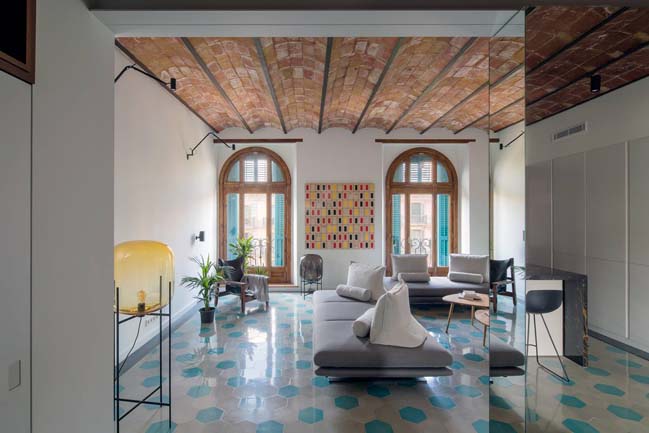
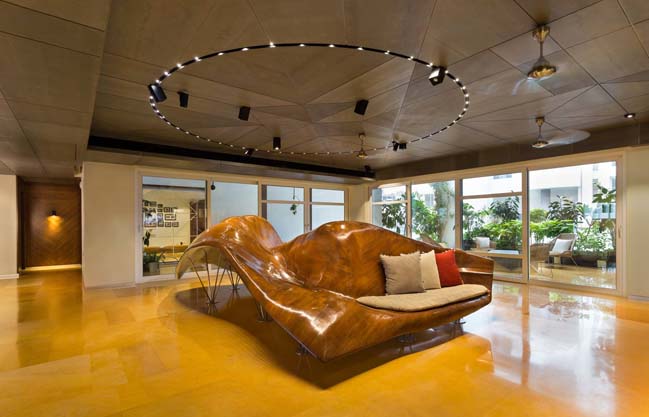
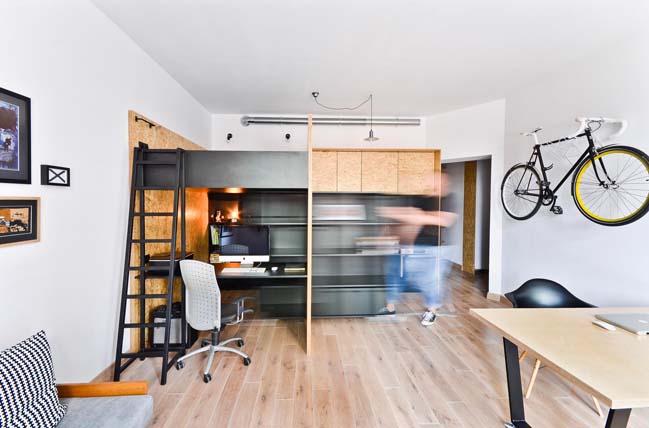
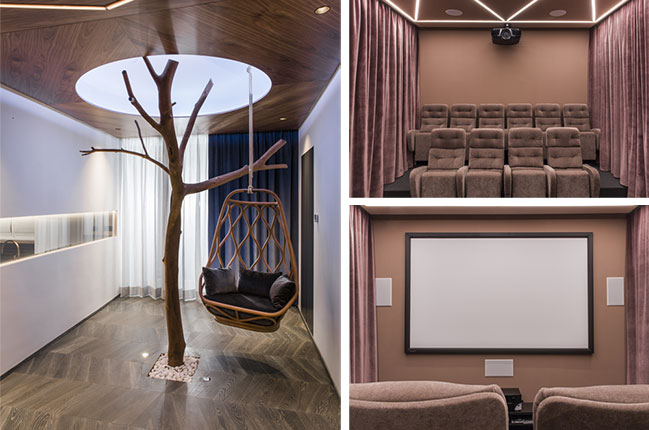









![Modern apartment design by PLASTE[R]LINA](http://88designbox.com/upload/_thumbs/Images/2015/11/19/modern-apartment-furniture-08.jpg)



