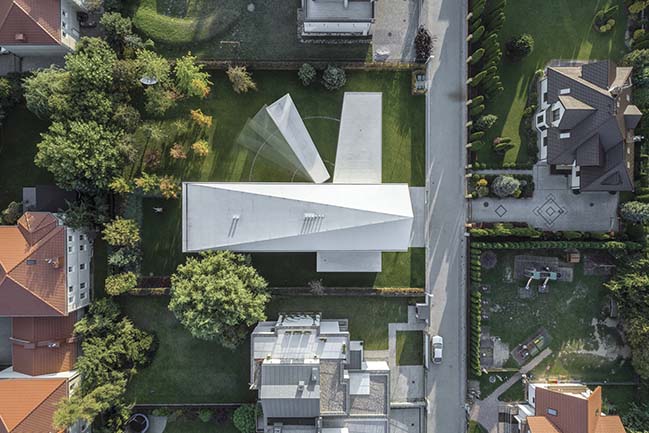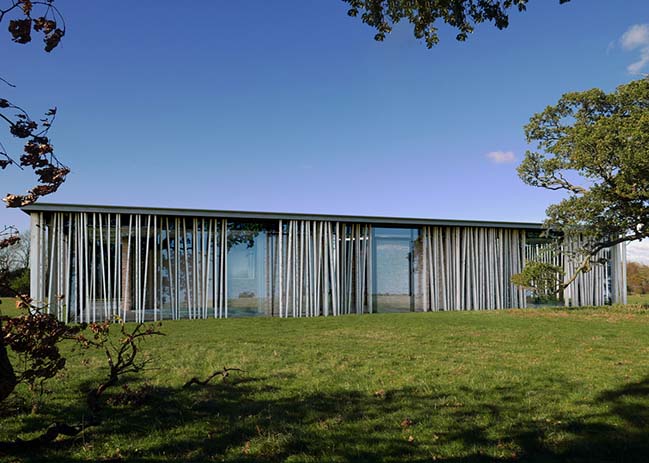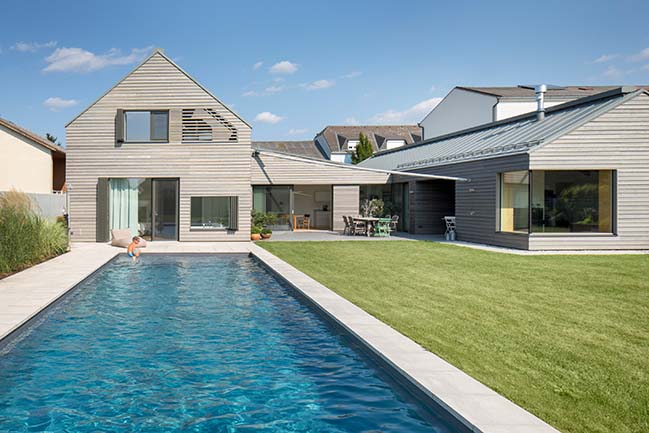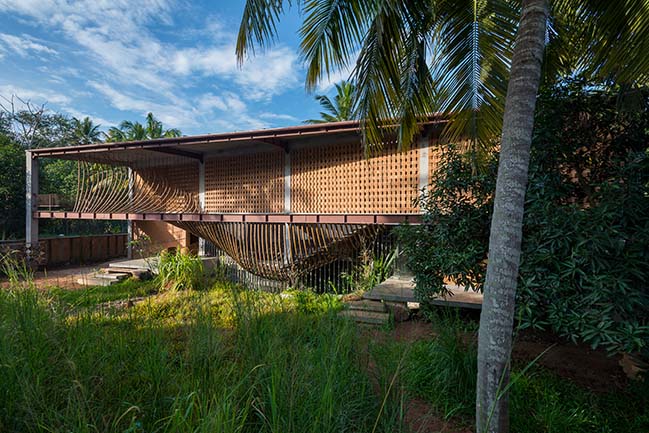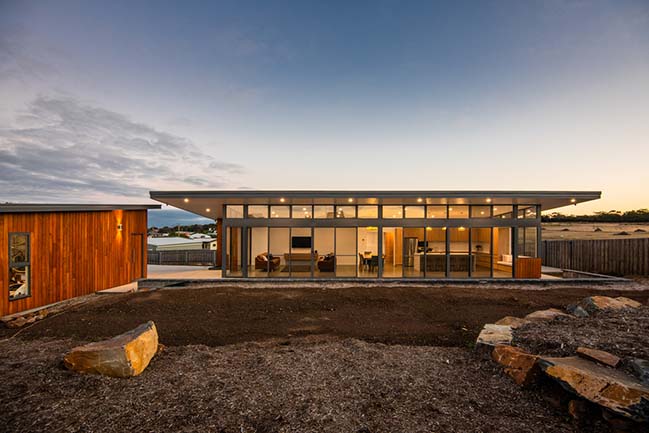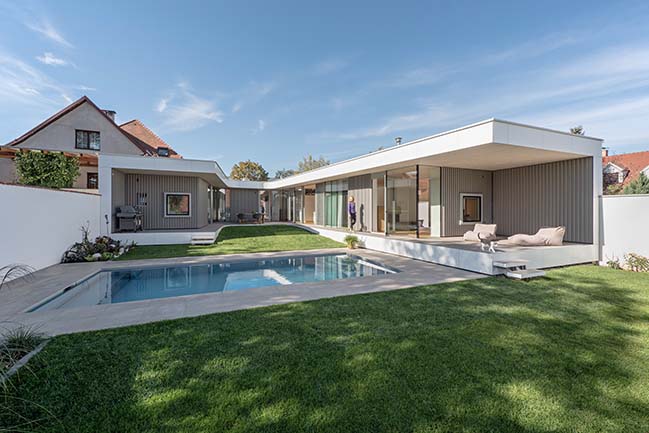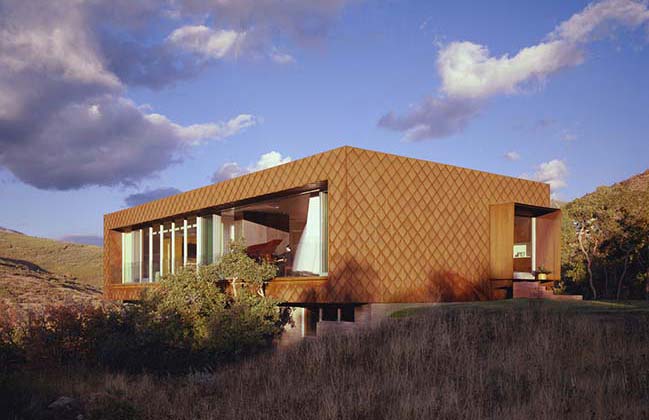05 / 26
2019
The client’s brief for this project was essentially to create a ‘lock and leave’ weekend retreat that would sit quietly within it’s idyllic bush setting.
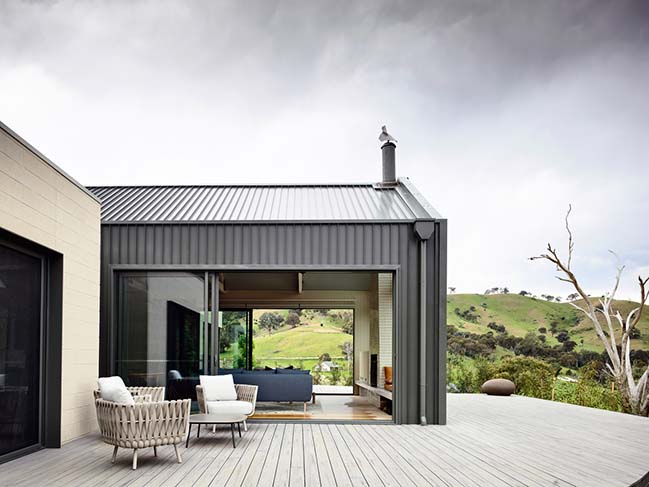
Architect: Detail 9 Architects Pty Ltd
Location: Thornton , Australia
Year: 2018
Project size: 255 sqm
Photography: Derek Swalwell

From the architect: With such a simple set of requirements, the home was designed as a comfortable and low maintenance retreat for the owners throughout the year with the ability to easily expand and accommodate friends and relatives when needed.
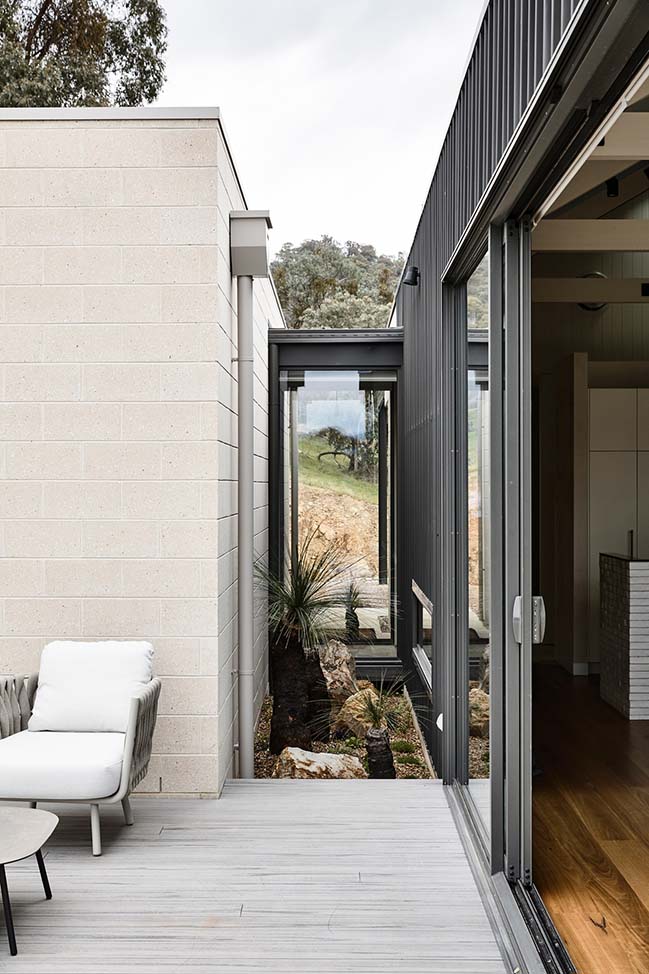
Cut into the hillside, and designed as three separate pavilions connected by glass linkways the dwelling uses earthy tones and materials to delineate each pavilion as living or sleeping space. Simple roof forms are used to effectively capture rainwater which is used throughout the home and garden.
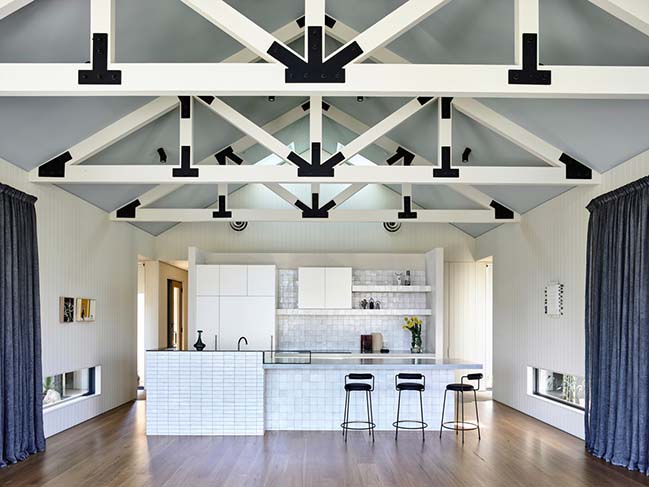
The home was oriented to maximise both thermal comfort and to frame views. Each room in the house frames an entirely different part of the exquisite landscape which can change from tranquil rolling hills to dry landscape in a season. The pavilion design has enabled the owners to create a garden which seamlessly integrates with the home.

The open deck which links each of the pavilions and enables the home to be opened up to a generous platform providing the perfect space to stretch out and enjoy the great outdoors. Collaborating with our clients, interior designer Mardi Doherty and landscape designer Jela Ivankovic-Waters was key to delivering this beautiful home, constructed by Hedger Constructions.
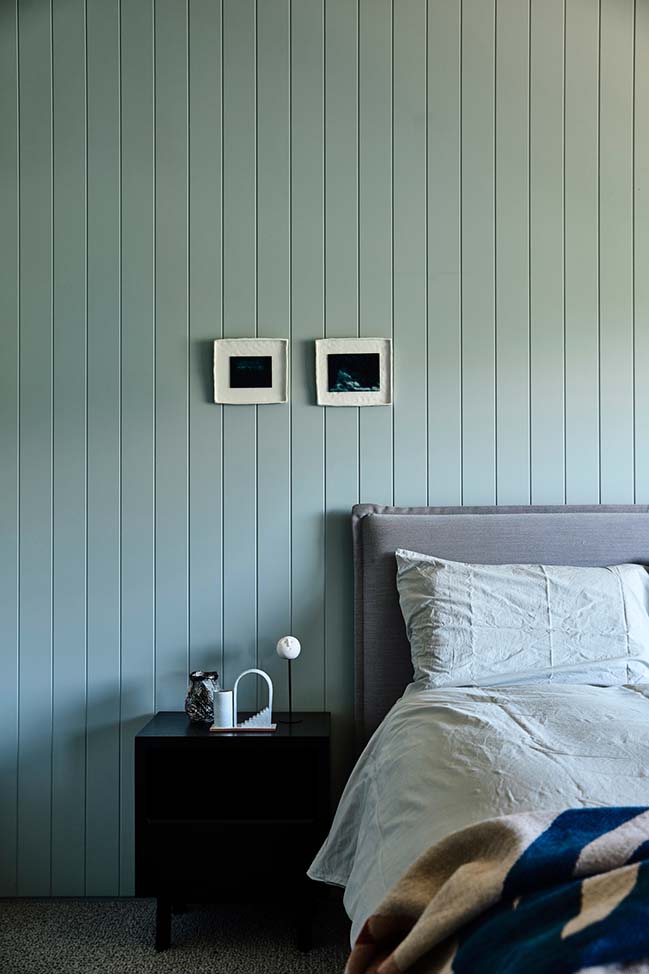
YOU MAY ALSO LIKE:
> Villa Slow holiday retreat by Laura Alvarez Architecture
> Case Inlet Retreat by mwworks architecture + design

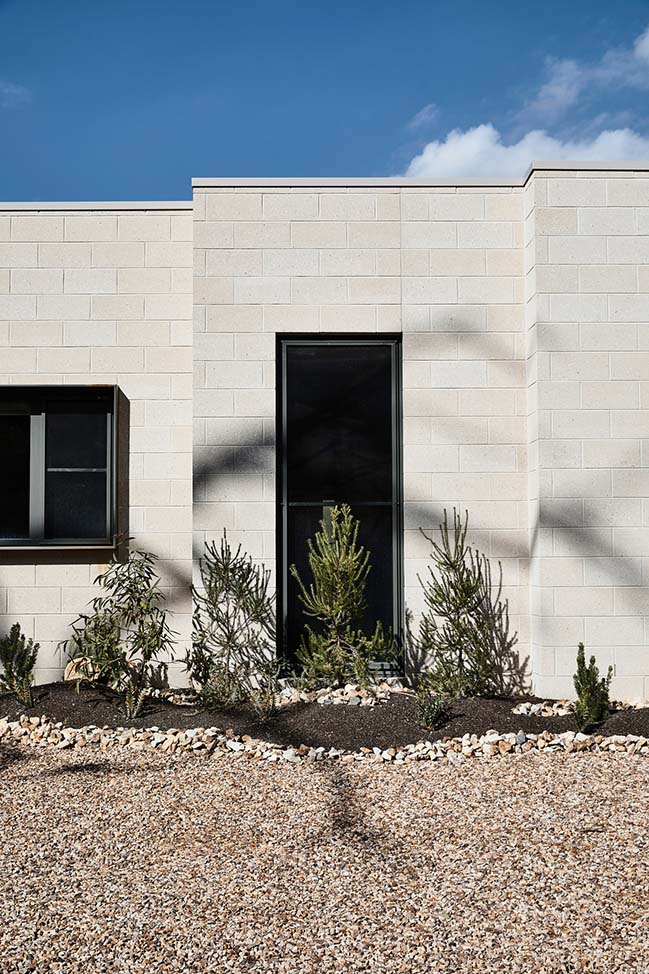
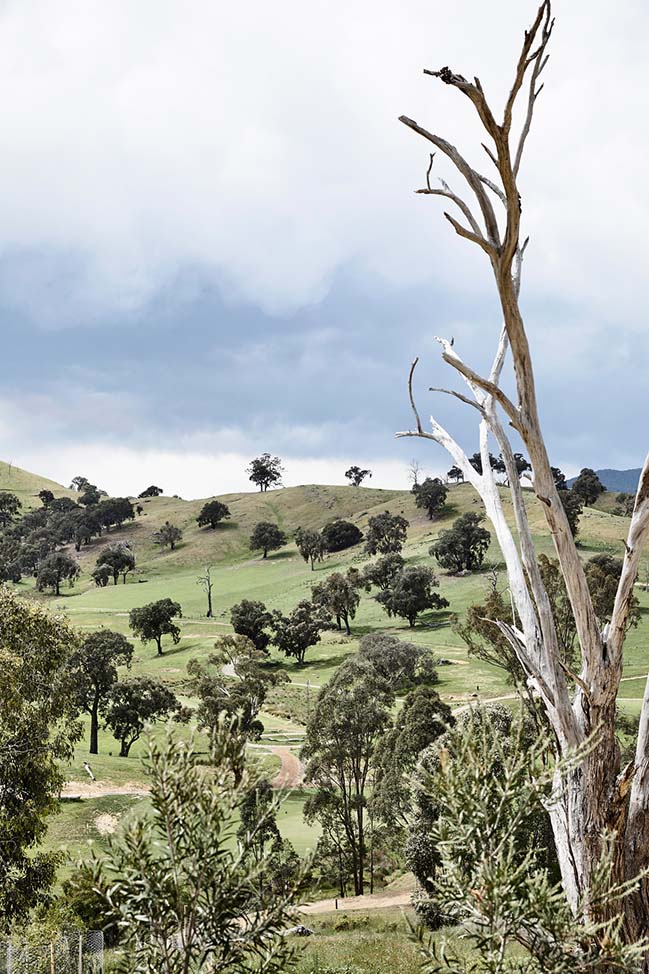
Luxury Weekend Haven by Detail 9 Architects Pty Ltd
05 / 26 / 2019 The client's brief for this project was essentially to create a lock and leave weekend retreat that would sit quietly within it's idyllic bush setting
You might also like:
Recommended post: Emigration Canyon Residence by Sparano + Mooney Architecture
