07 / 06
2022
M15 is an architectural and energy rehabilitation of a singlefamily house located in a historic neighborhood of Madrid, committed to sustainability and to give value to the unused original spaces integrating them with its surroundings...
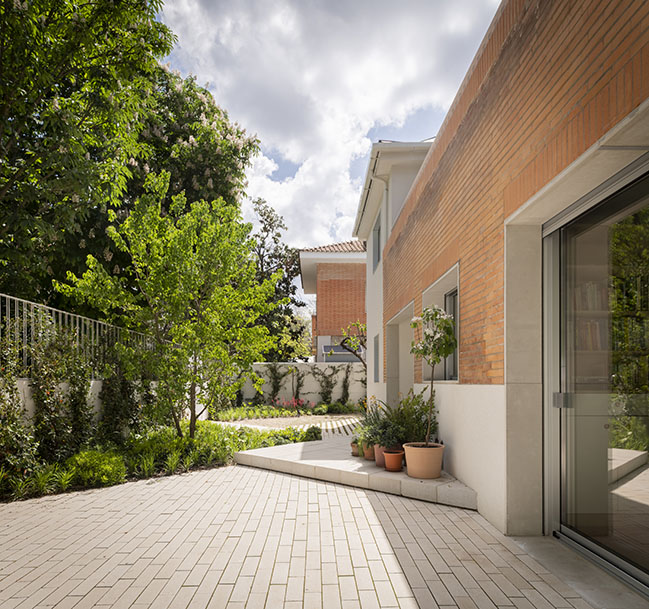
> M11 by MINIMO - 70sqm duplex apartment renovation
> M07 - Apartment renovation in Madrid by MINIMO
From the architect: The project M15 involves the energy and spatial rehabilitation of a single-family house located in Madrid, in the protected urban area Colonia Unión Eléctrica Madrileña built in the 1940s.
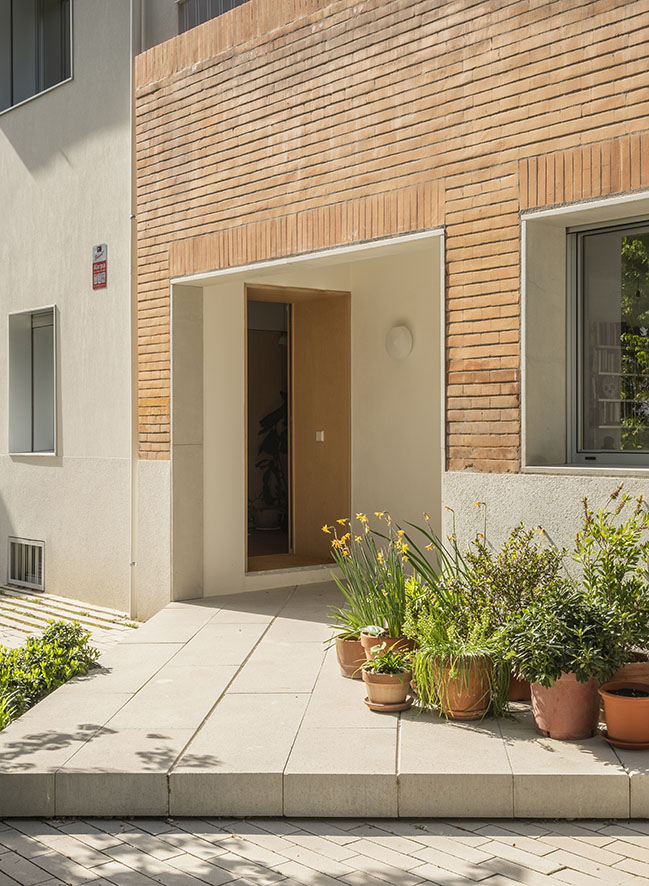
The intervention respects the original character of the building and its surroundings and it focuses on two fundamental challenges: the improvement of the thermal insulation, together with a new climate control system that ensures the comfort of the house; and an interior spatial reorganization that promotes the interconnection between the spaces of the house, enhancing its relationship with the outdoor living areas.
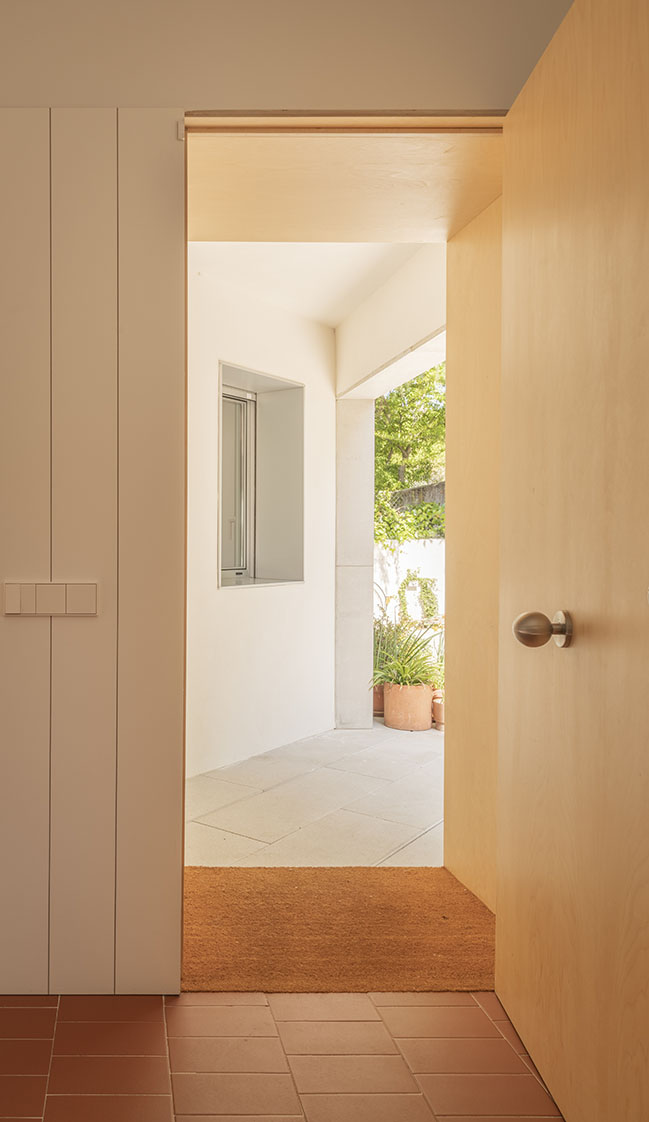
The facade was originally divided into two bodies. The main body had a smooth plaster finish while the secondary body, which corresponds to the former garage, had a brick facade. To preserve the appearance of the original elements that define the protected facade, the first body is intervened by installing an external thermal insulation system, over the original façade, while in the brick body, the insulation is placed on the inside layer.
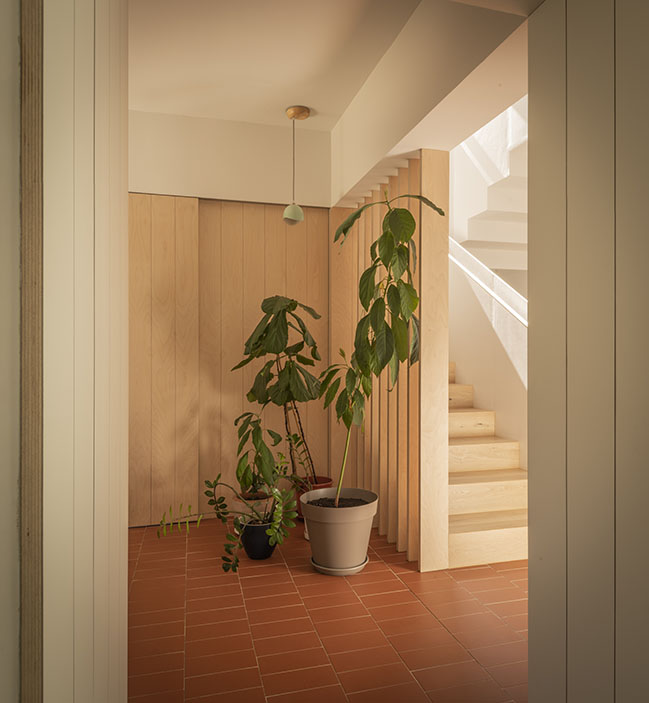
The improvement of the thermal insolation is combined with the installation of a ground source heat pump, a renewable energy source that feeds the underfloor heating and cooling system.
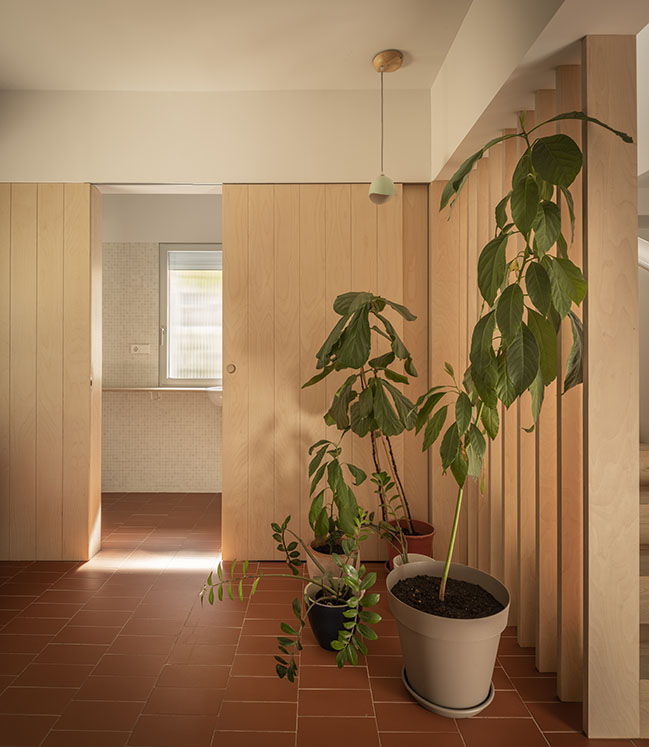
The new distribution of the house is based on the reorganization of the vertical communication core which distributes the program in two levels: the ground floor is configured over three interconnected areas: the original garage, turned into the kitchen, the living areas and the main access; all of them in direct relation to the outdoor living areas. Bedrooms and other private spaces are located on the upper floor, in whose distributor is located a small metal ladder that gives access to the space right below the pitched roof.
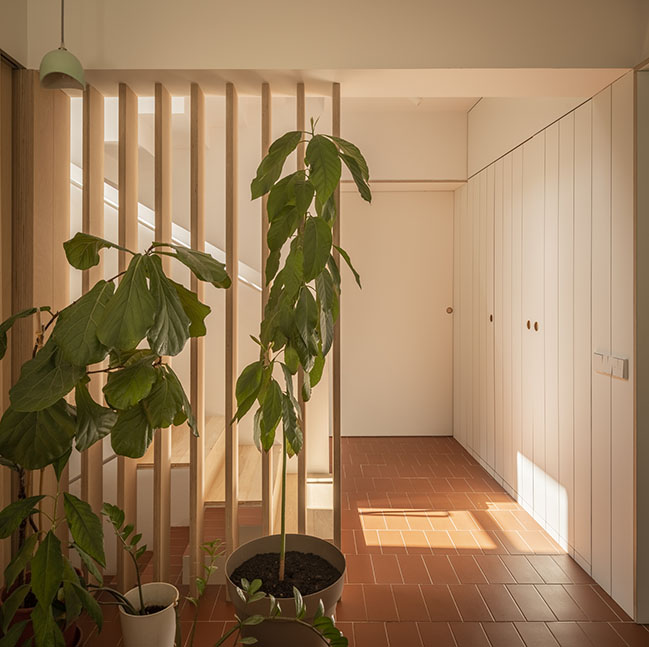
The selection criteria for finishing materials has been comfort and durability. In the interior floors, oak wood flooring is combined with porcelain tiles in the bathrooms, access and kitchen, while the attic flooring is solved by a jute carpet placed over the original wooden platform.
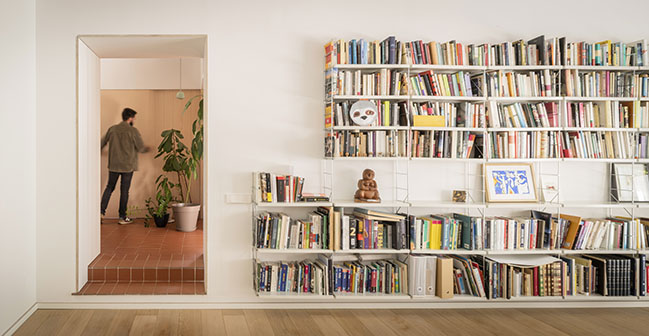
The exterior space is configured by three combinations of the same prefabricated concrete pavement: the large slab that delimitates the main access, the rectangular cobblestone pavement on the living and circulation areas; and, these same cobblestones, leaving empty strips for vegetation between them, acentuating the transition between the garden and the living areas.
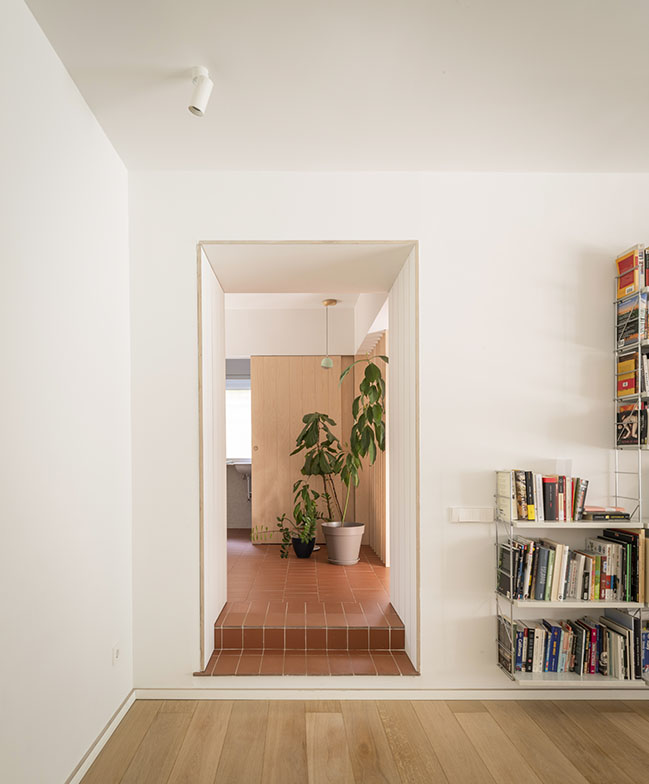
Architect: MINIMO
Location: Madrid, Spain
Year: 2022
Team: Fernando Pancorbo Lancharro, Alberto Rubial Alonso, Sergio Sánchez Grande
Collaborator: Clara Domínguez Gallardo
Photography: Amores Pictures
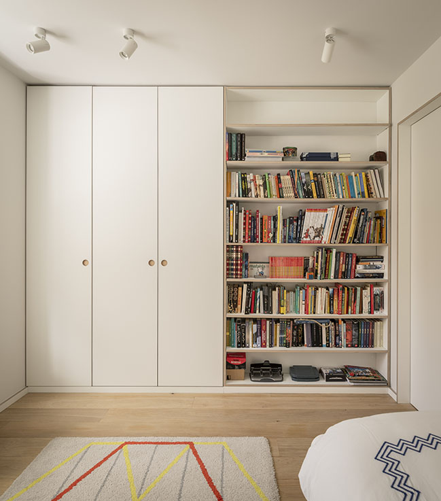
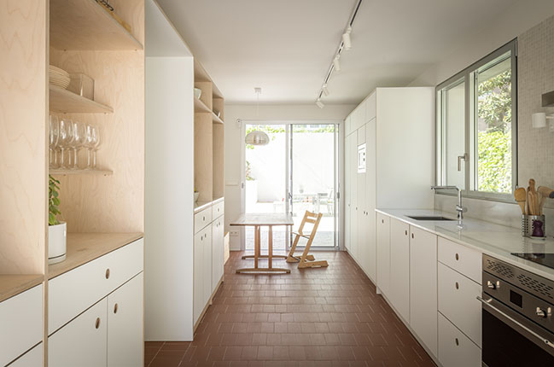
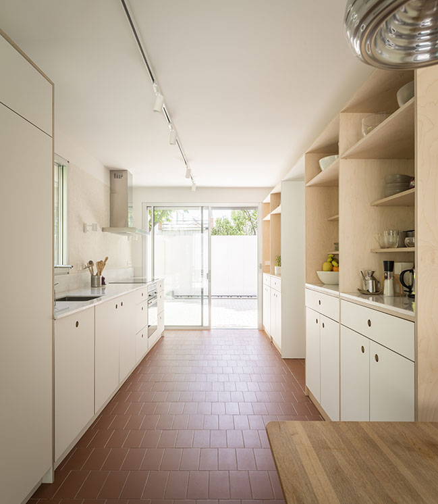
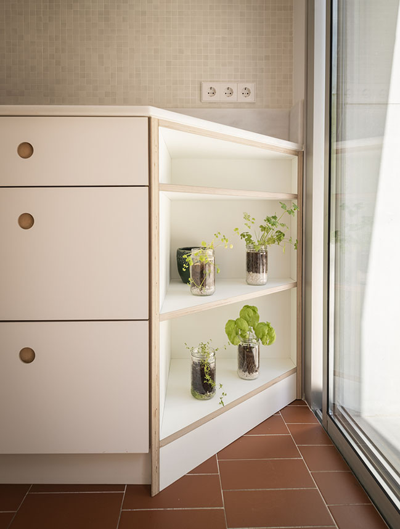
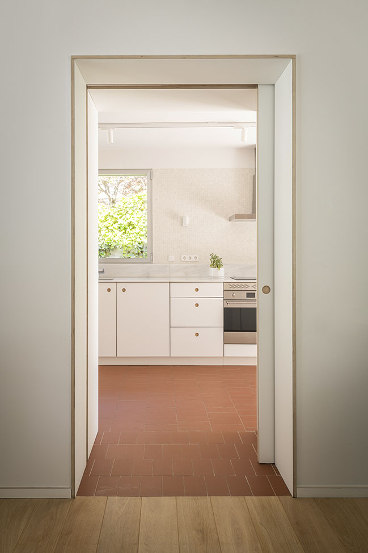
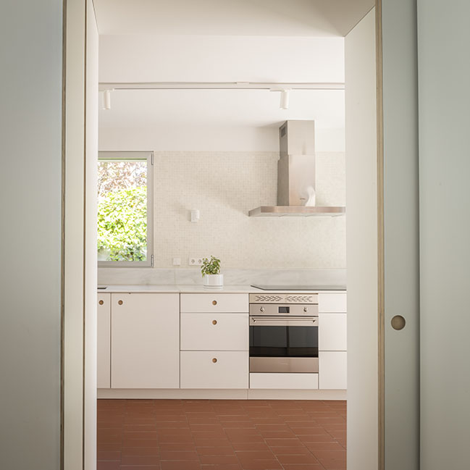
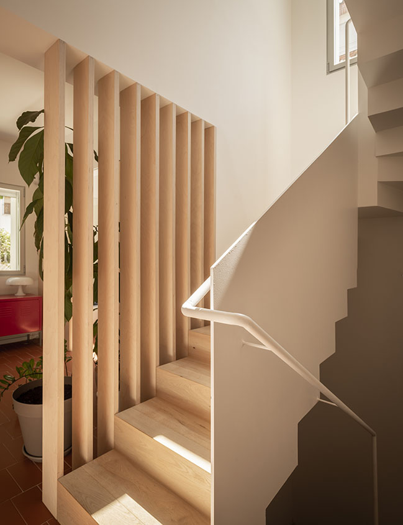
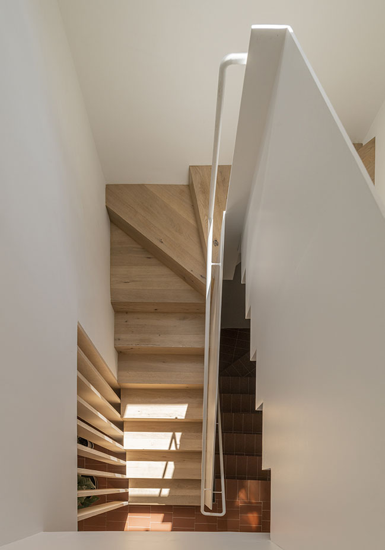
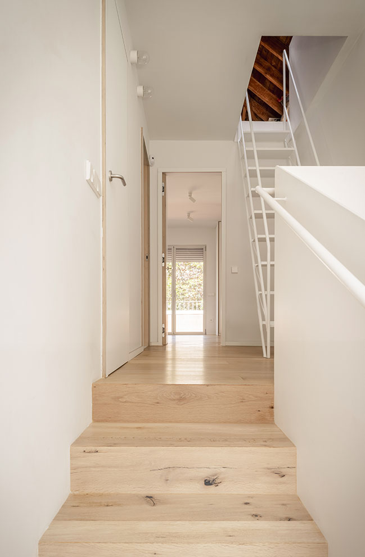
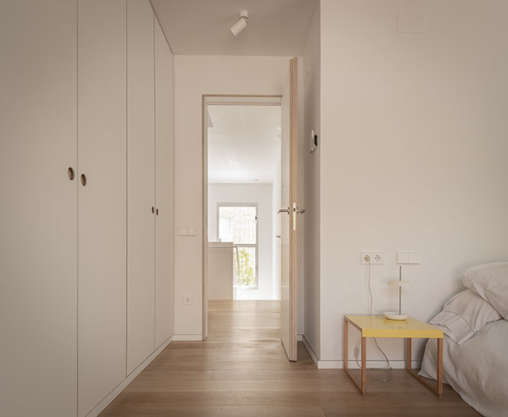
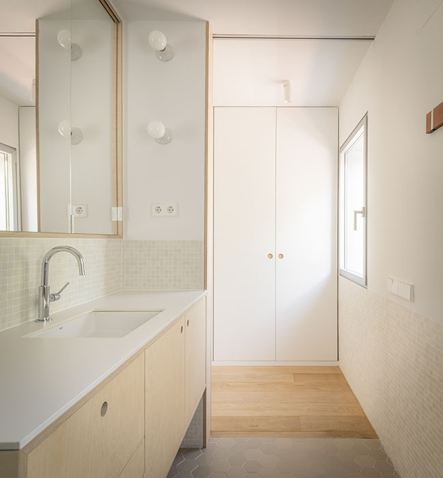
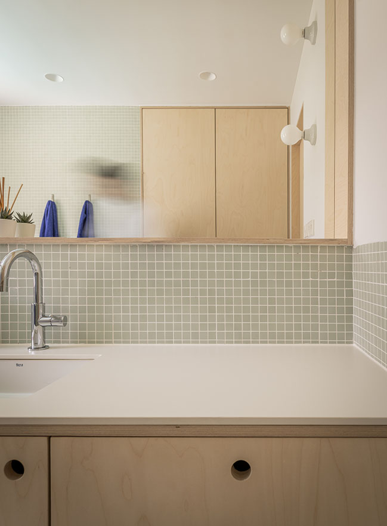
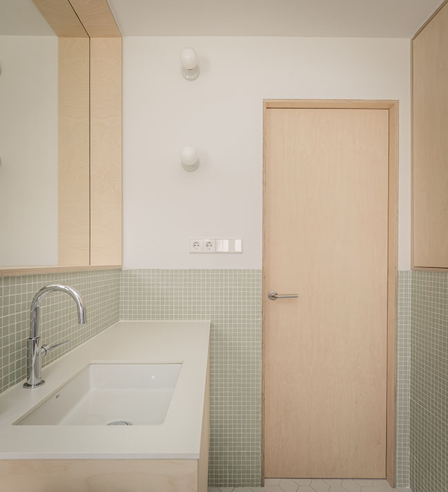
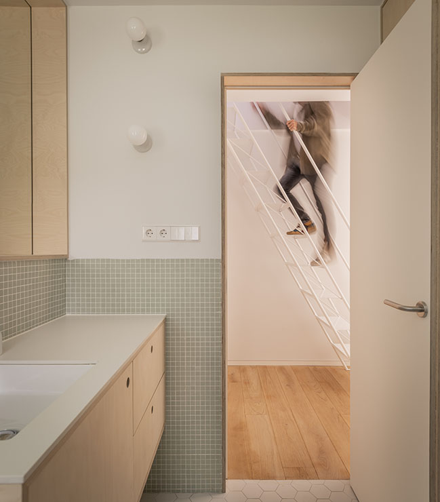
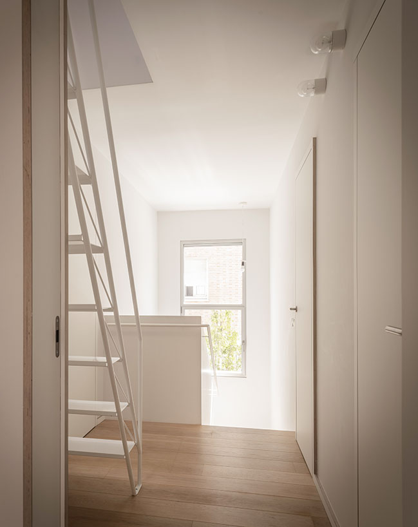
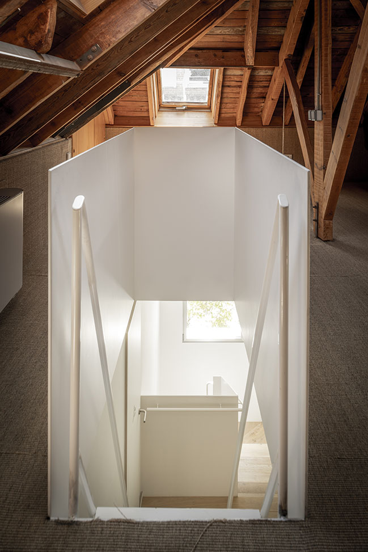
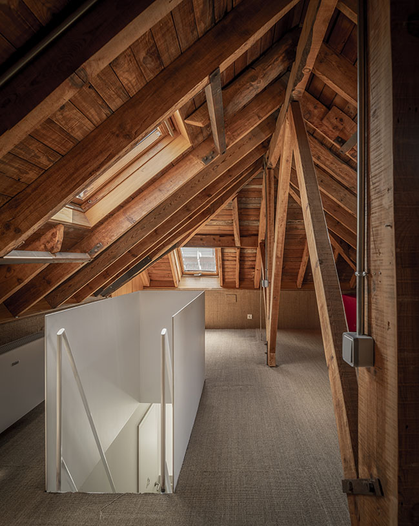
M15 by MINIMO
07 / 06 / 2022 M15, the rehabilitation of a single-family house located in Madrid, in the protected urban area Colonia Union Eéctrica Madrileña, built in the 1940s...
You might also like:
Recommended post: Fort keepers residence by Eek En Dekkers

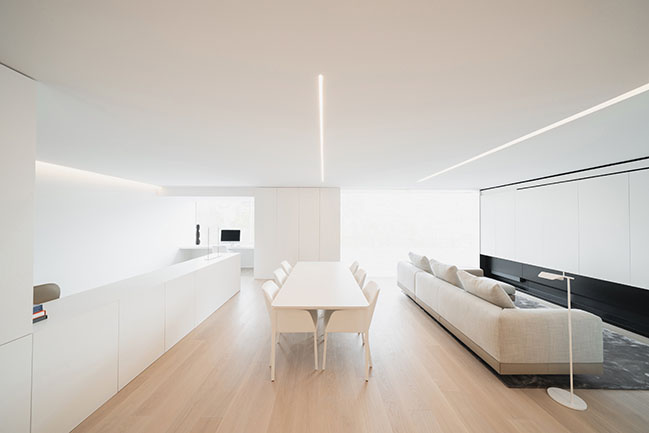
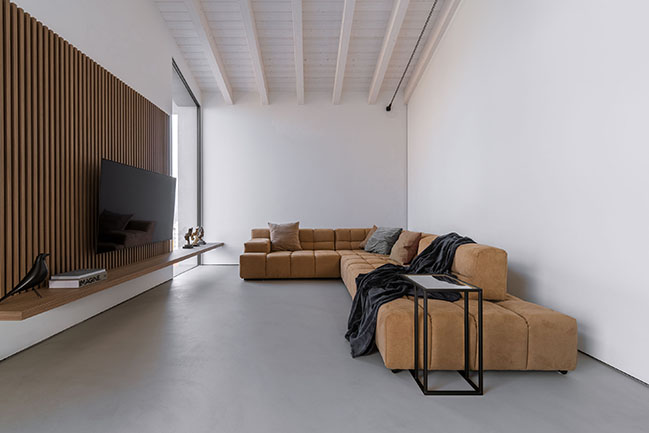
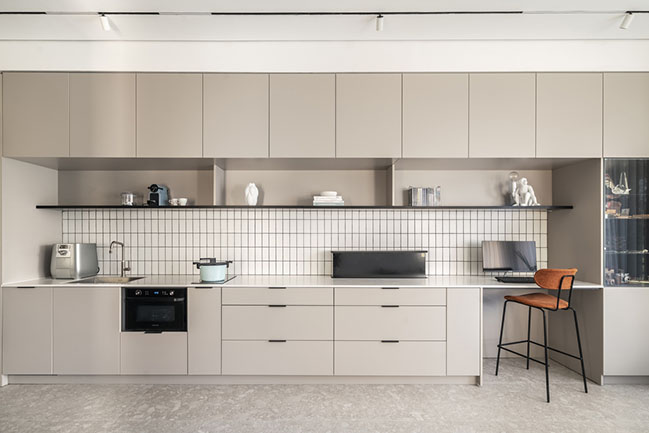
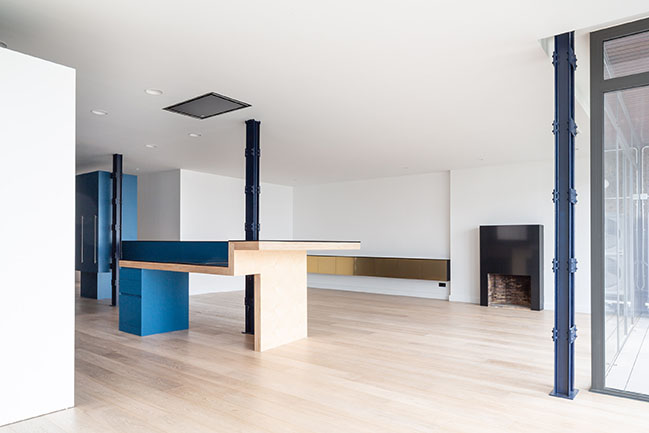
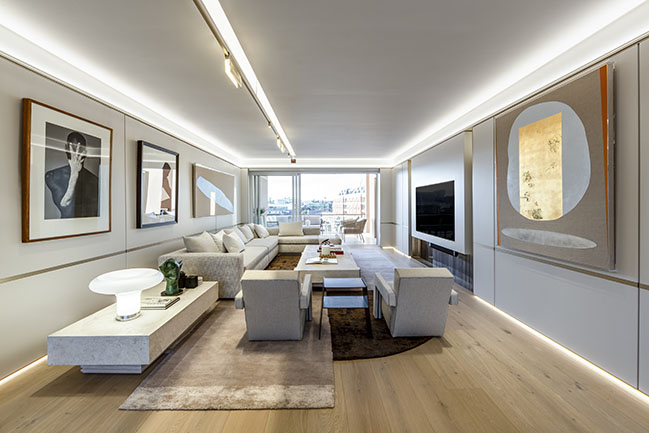
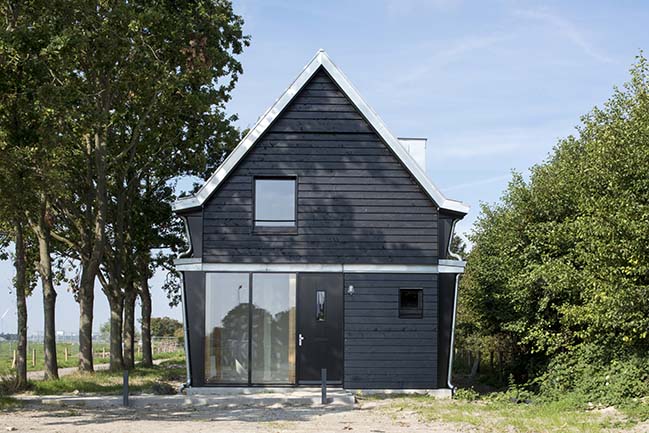









![Modern apartment design by PLASTE[R]LINA](http://88designbox.com/upload/_thumbs/Images/2015/11/19/modern-apartment-furniture-08.jpg)



