10 / 11
2021
The project seeks to transform a 70m2 duplex located in the neighbourhood of Arturo Soria, Madrid...
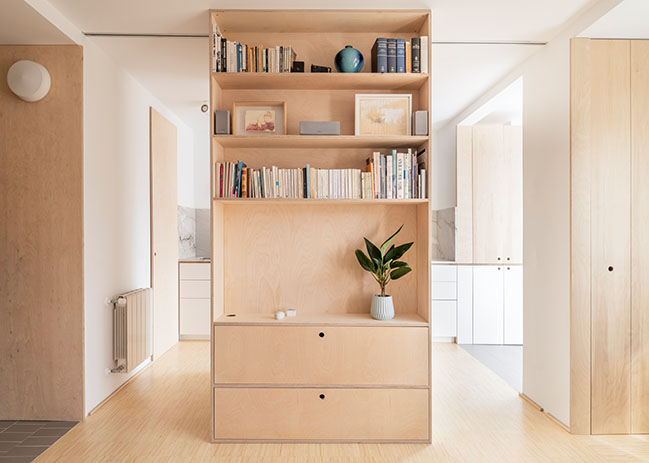
> M07 - Apartment renovation in Madrid by MINIMO
> M03 - 100m2 by MINIMO Arquitectura
From the architect: In origin the house was organized on two levels: a very compartmentalized ground floor which held the day areas: hall, kitchen, living room, pantry and storage spaces, and a private upper floor, with two bedrooms and a bathroom.
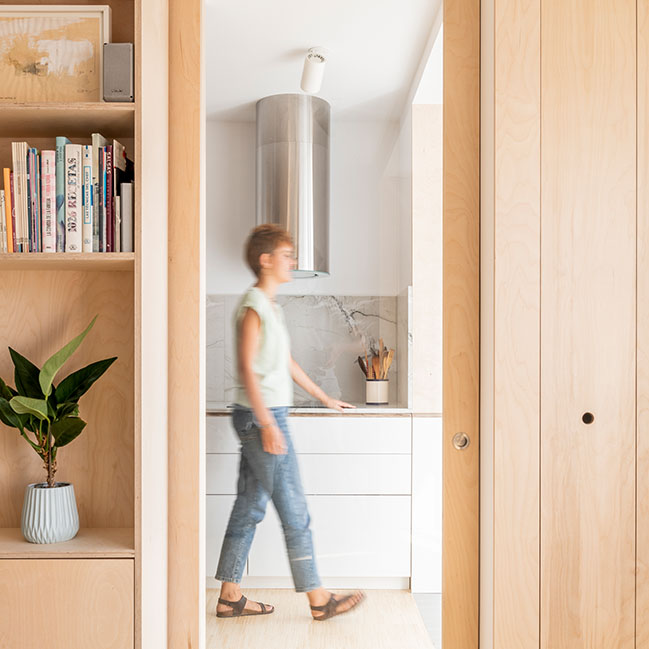
The challenge of this intervention was to optimize the use of the space by connecting the living room and the kitchen while adding a toilet on the ground floor.
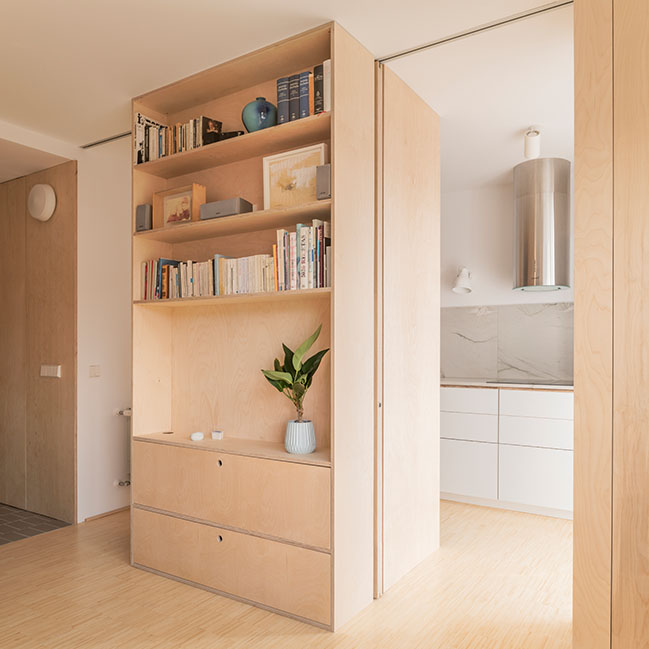
To achieve this, we removed the partitions and pack the technical elements, toilet and storage spaces to articulate the resulting continuous space through a central birch element. This exempt piece, that holds bookshelves to the living room and appliances to the kitchen, becomes the lead of the intervention.
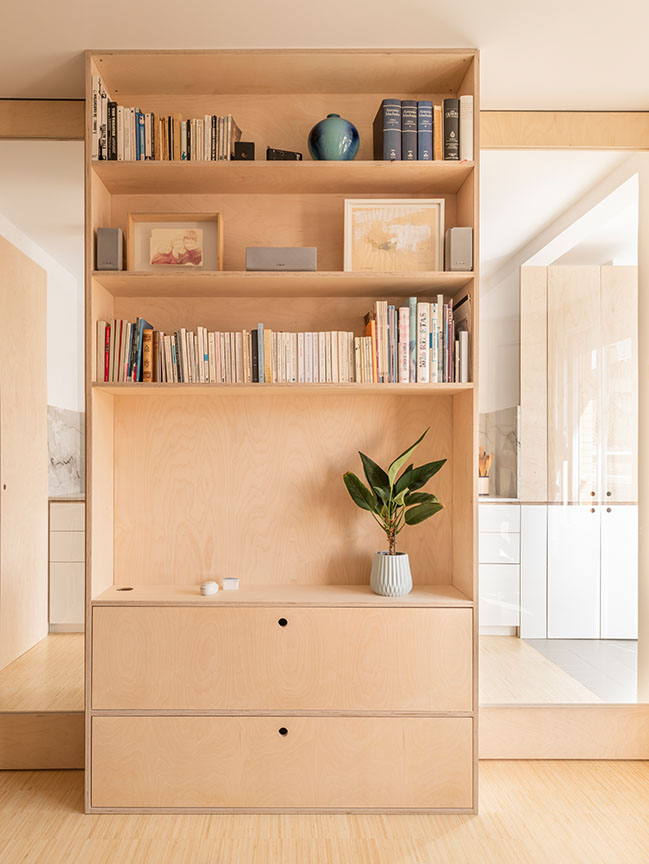
In addition, two other strategies are implemented to enhance the continuity of the domestic space:
We hide in the central piece of furniture two sliding doors that allow us to divide the living room and the kitchen. These glass and birch panels maintain a transparent division in the main space of the house, without losing its continuity.
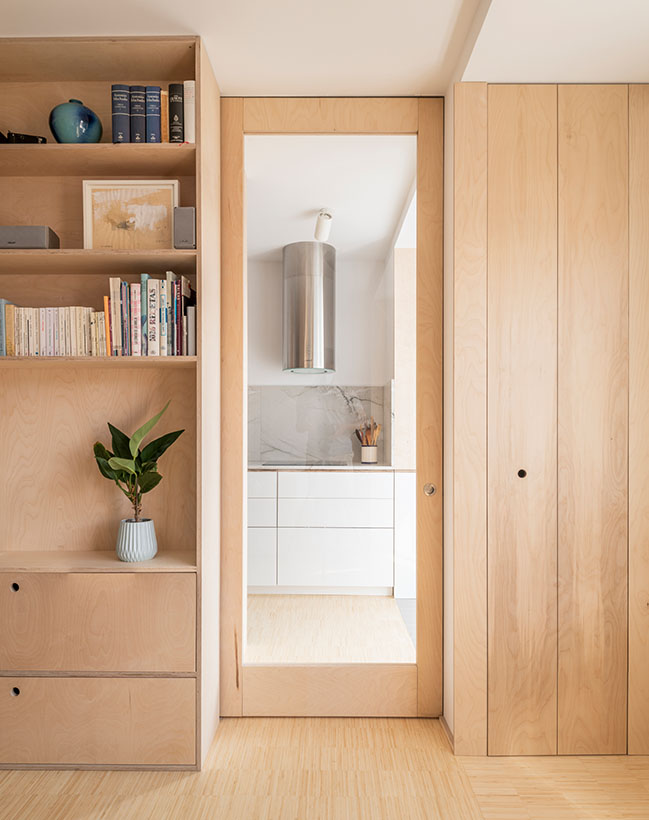
Furthermore, we treat the materiality of the floor differently by linking the living room and the kitchen through a continuous bamboo flooring and using porcelain mate tiles on stairs, bathrooms, laundry and pantry to accentuate the transition between the different areas.
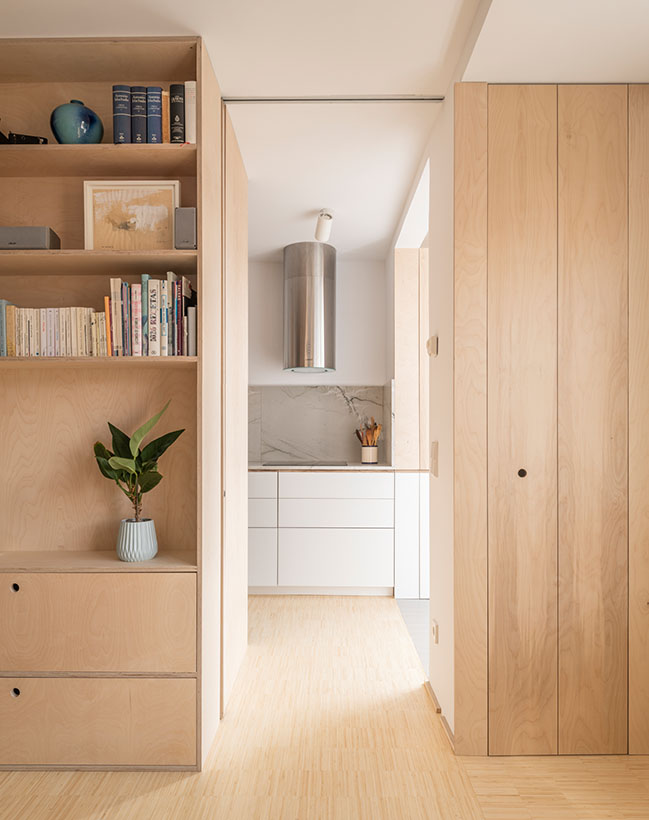
Thus, we unify and connect the day area of the house, accentuating its fluidity by articulating the space through a single element: the central birch piece of furniture.
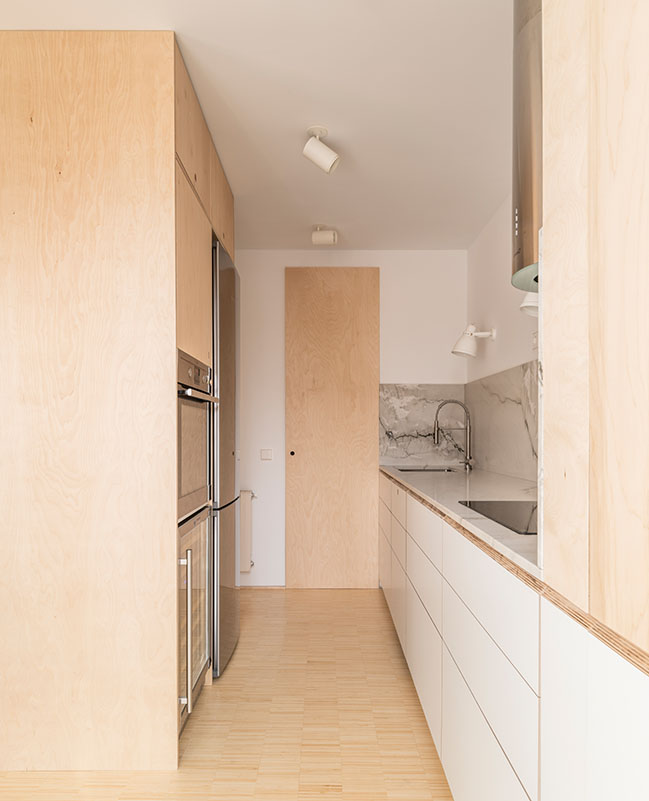
Architect: MINIMO
Location: Madrid, Spain
Year: 2021
Area: 70 sqm
Architect in Charge: Alberto Rubial Alonso, Sergio Sánchez Grande
Collaborators: Clara Domínguez Gallardo
Photography: Amores Pictures
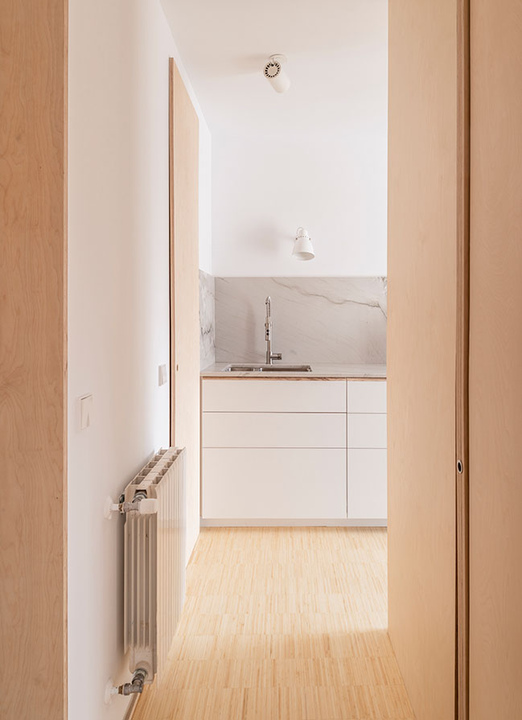
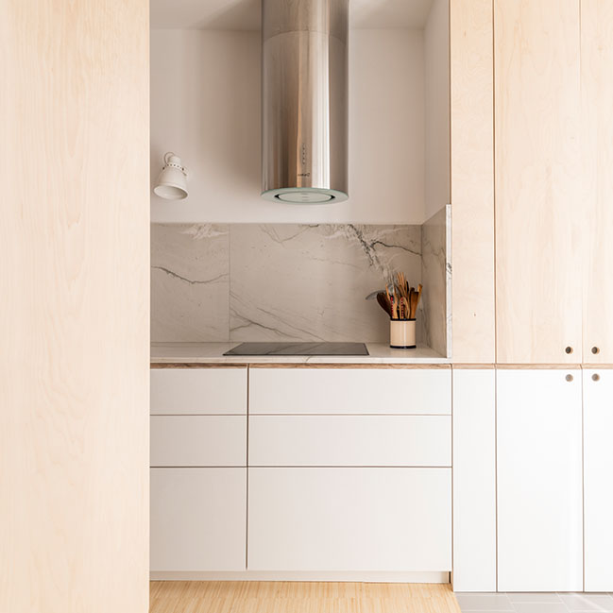
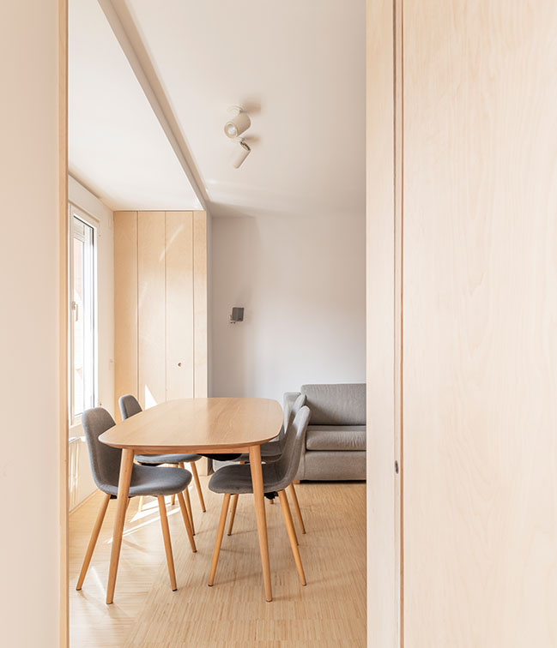
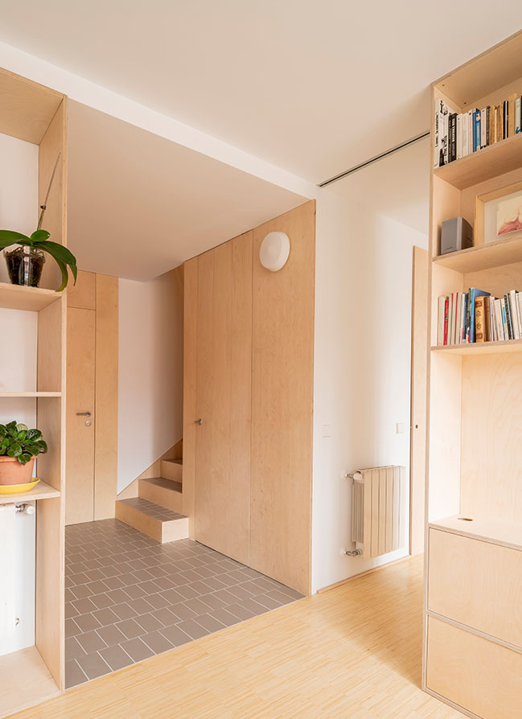
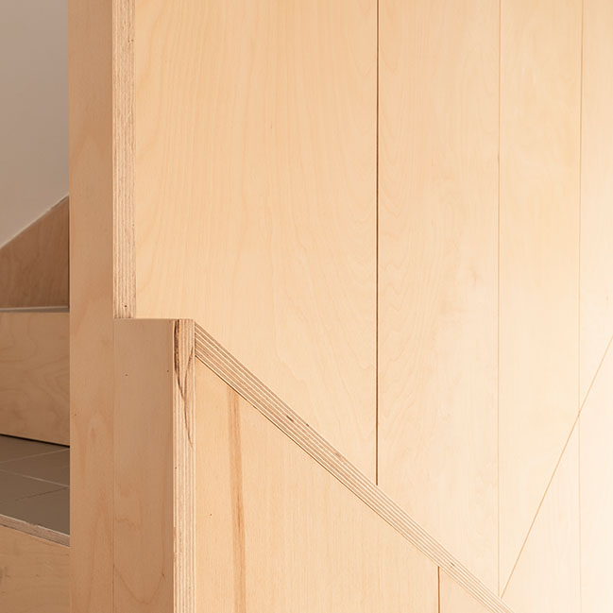
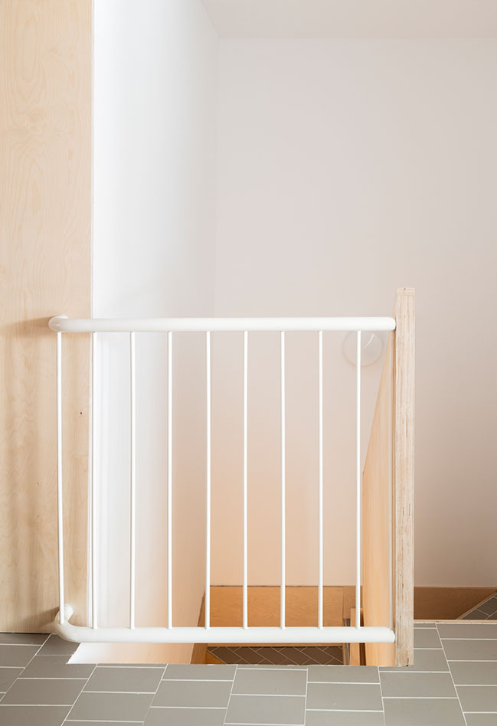
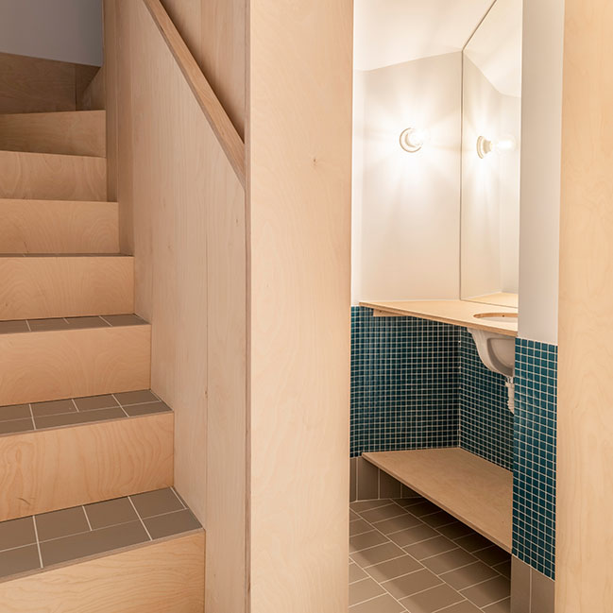
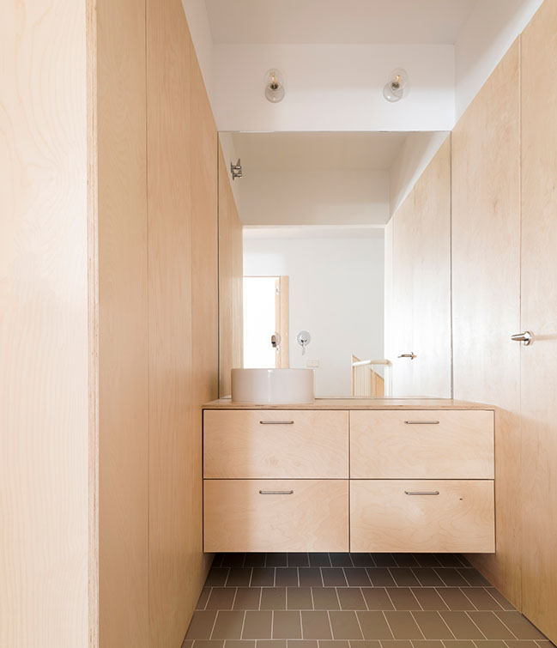
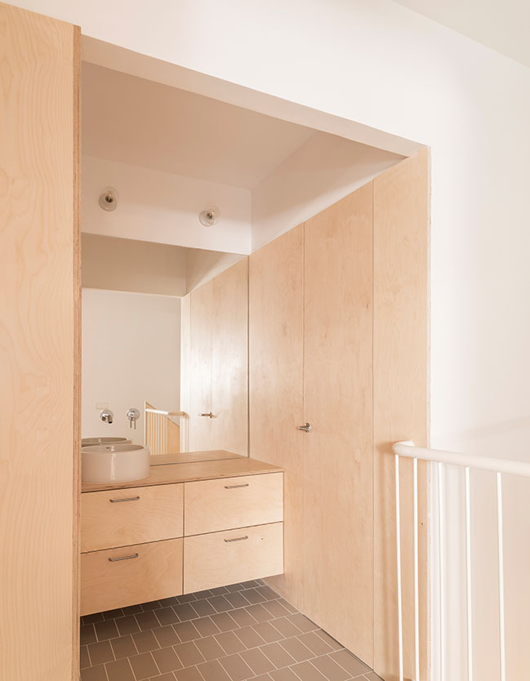
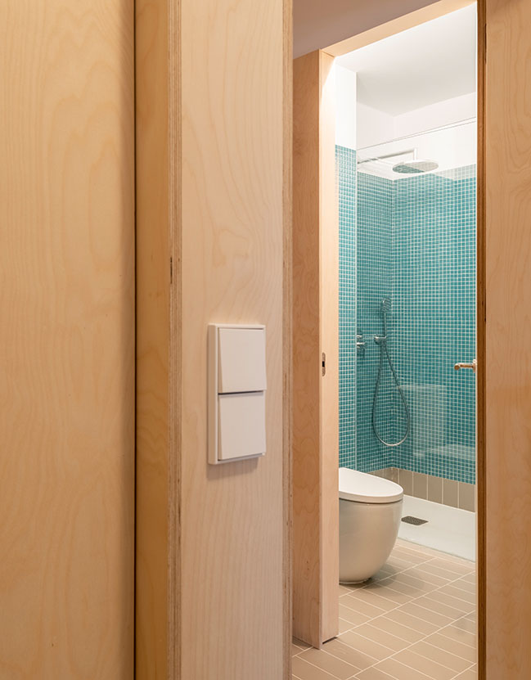
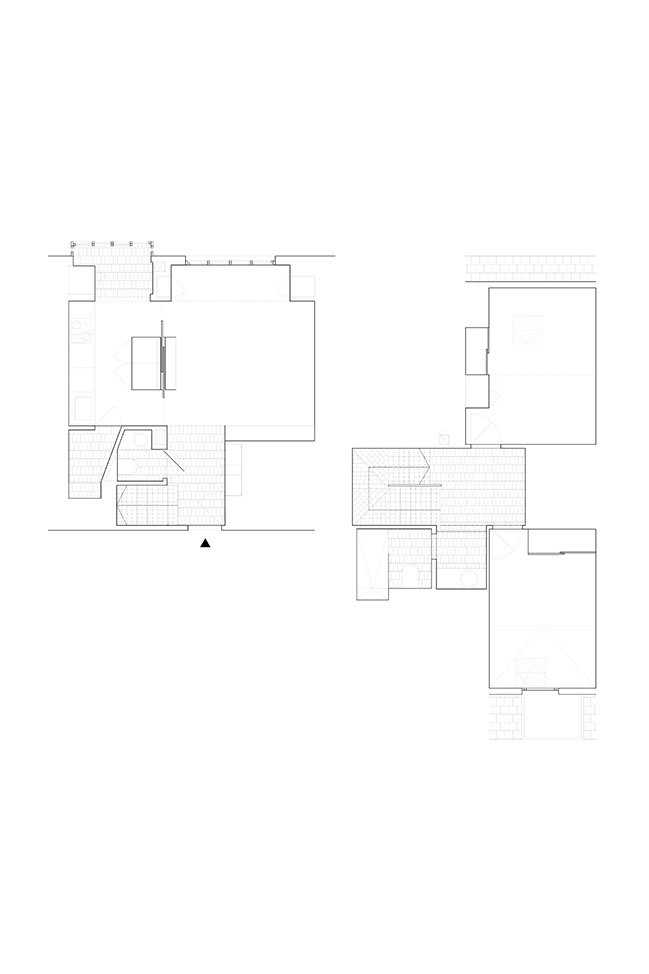
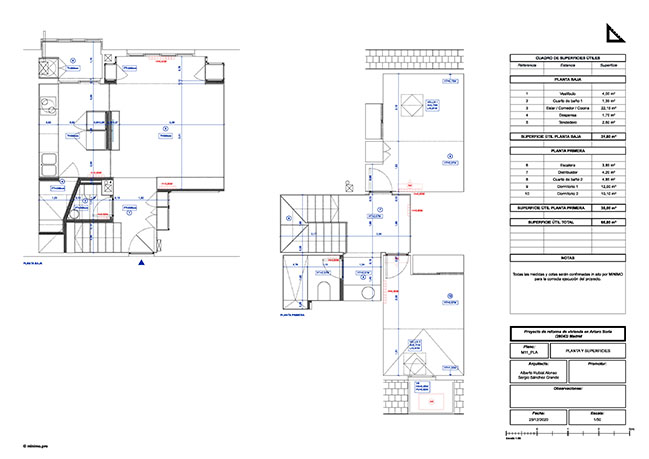
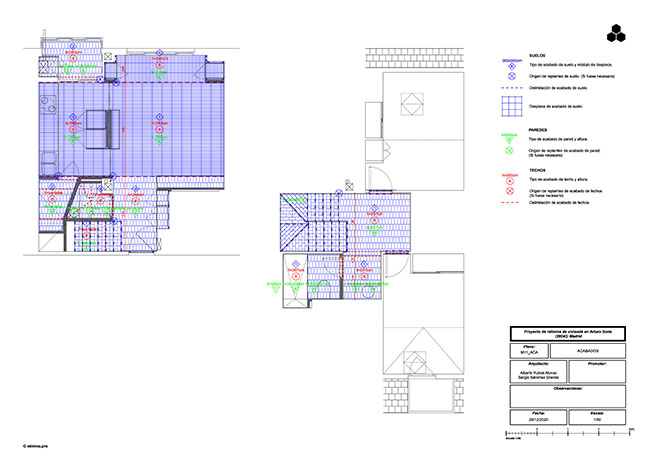
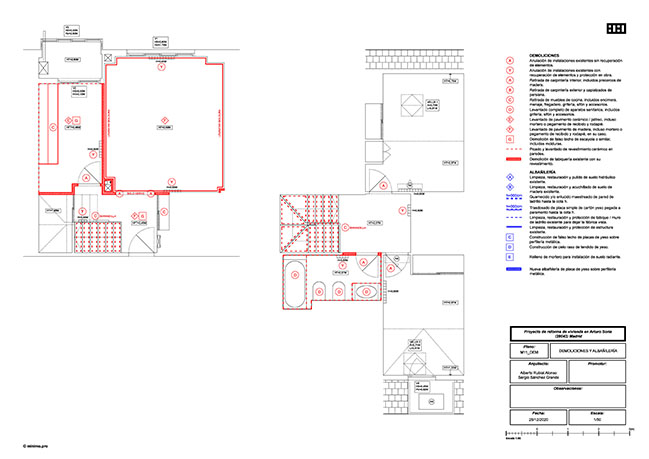
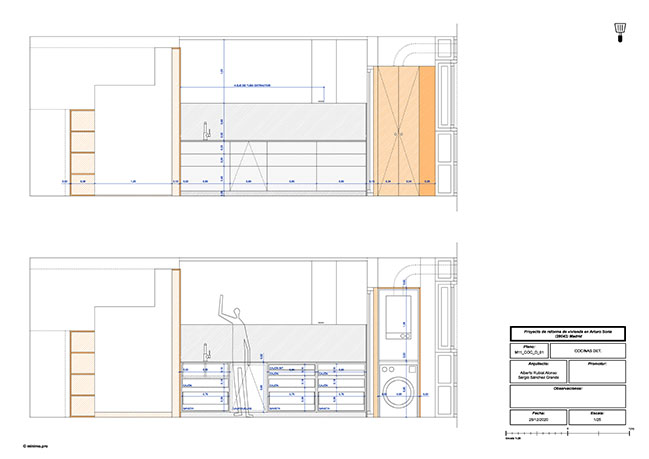
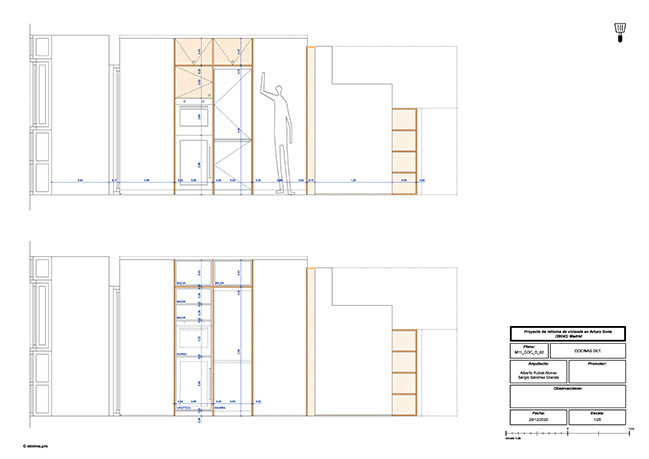
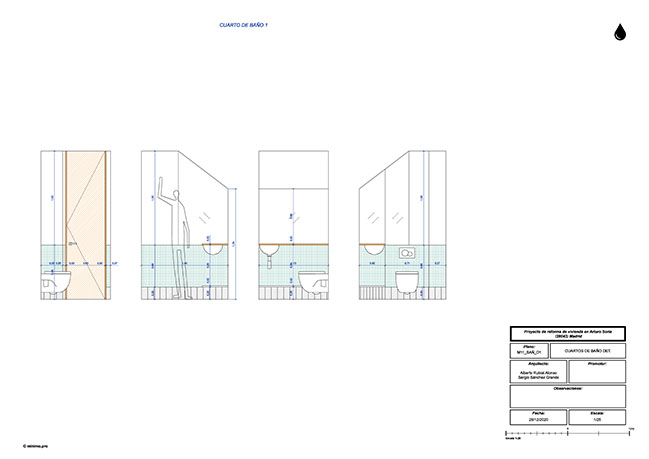
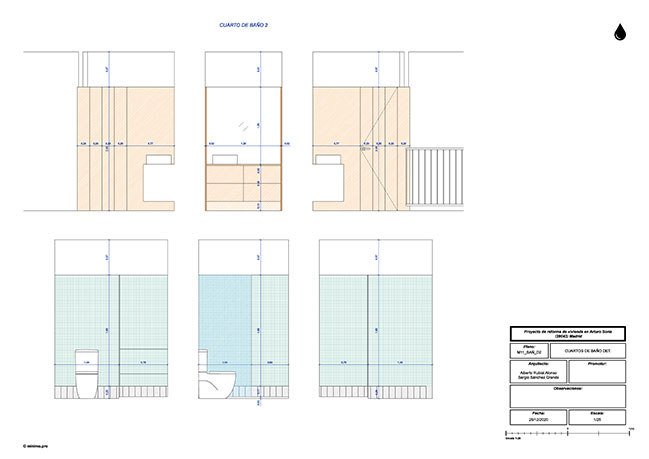
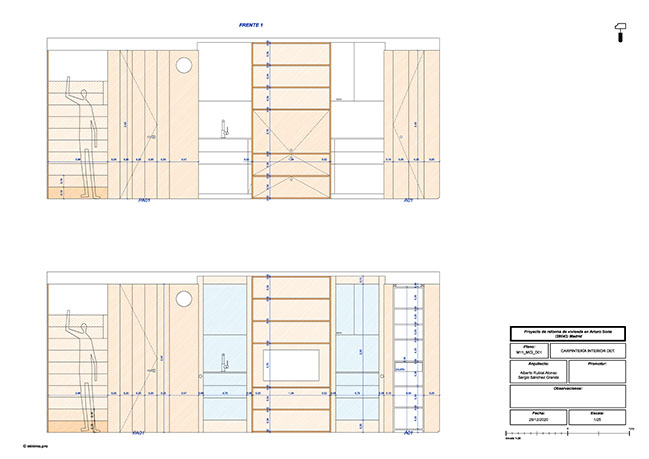
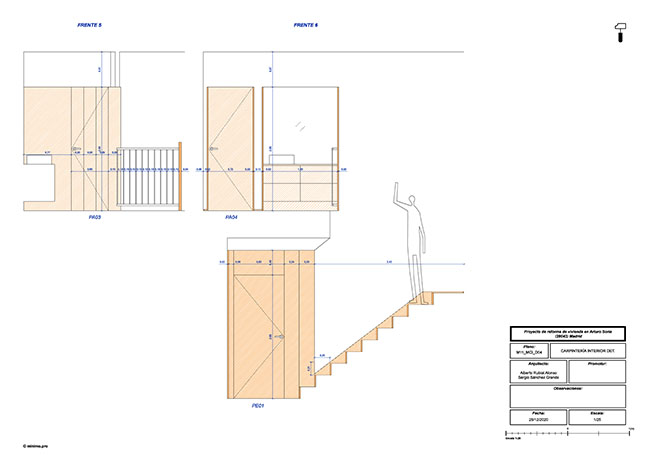
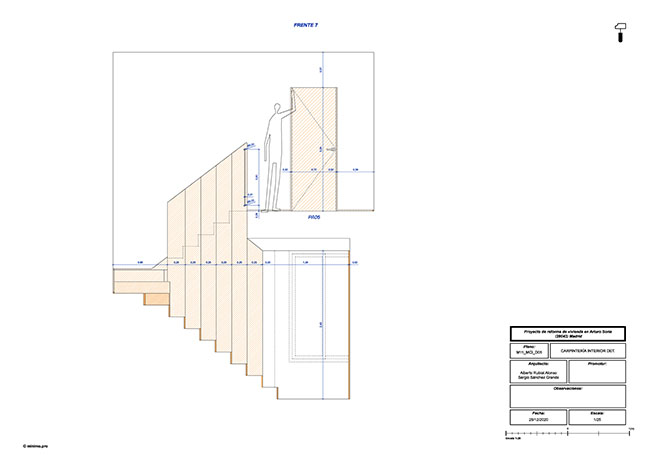
M11 by MINIMO - 70sqm duplex apartment renovation
10 / 11 / 2021 M011 is the complete renovation of a 70m2 duplex located in the neighbourhood of Arturo Soria, Madrid...
You might also like:
Recommended post: Karlovac freshwater aquarium and river museum by 3LHD
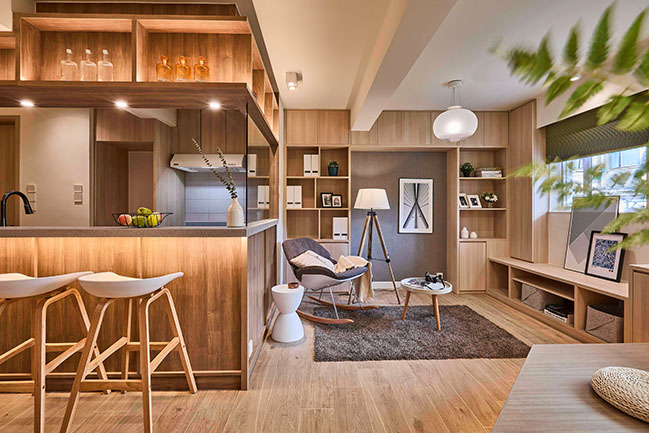
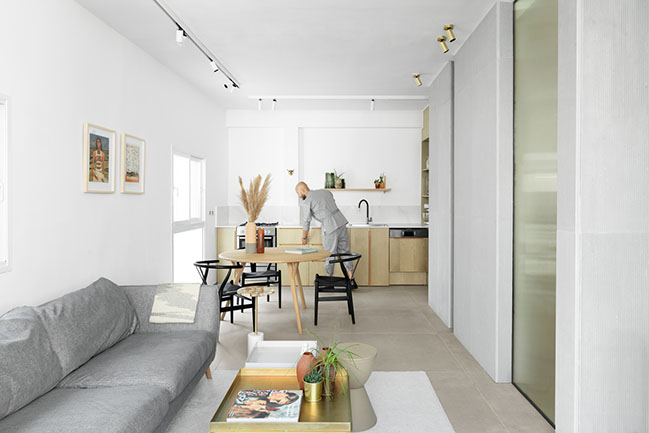
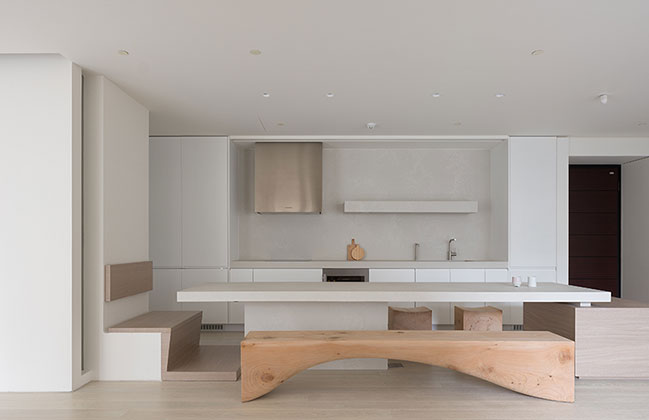
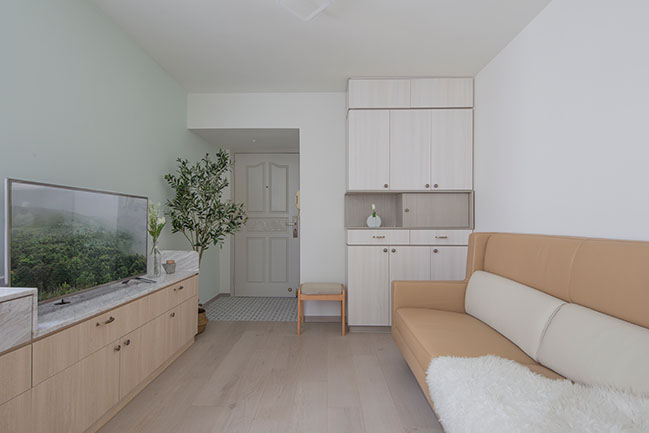
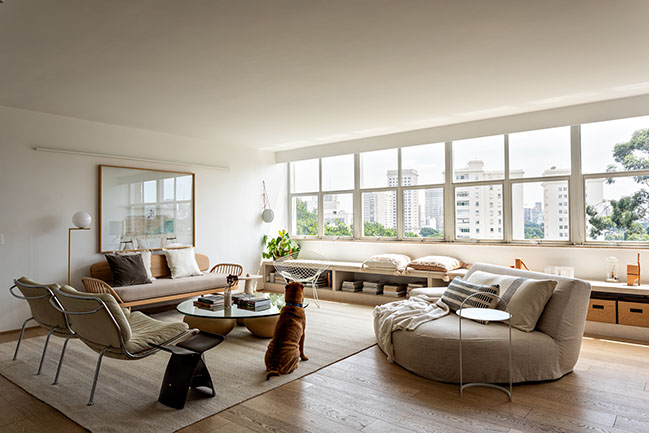
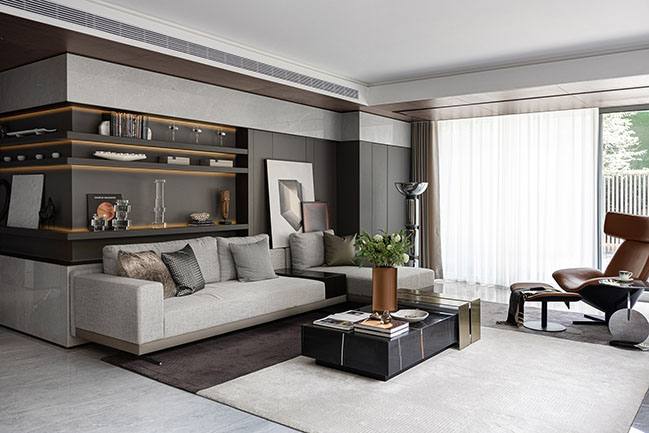










![Modern apartment design by PLASTE[R]LINA](http://88designbox.com/upload/_thumbs/Images/2015/11/19/modern-apartment-furniture-08.jpg)



