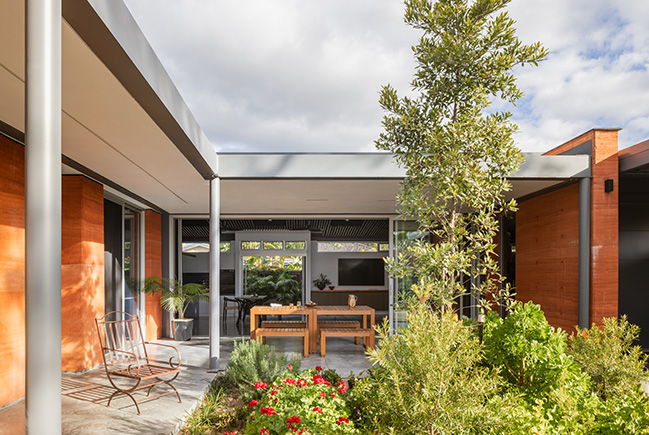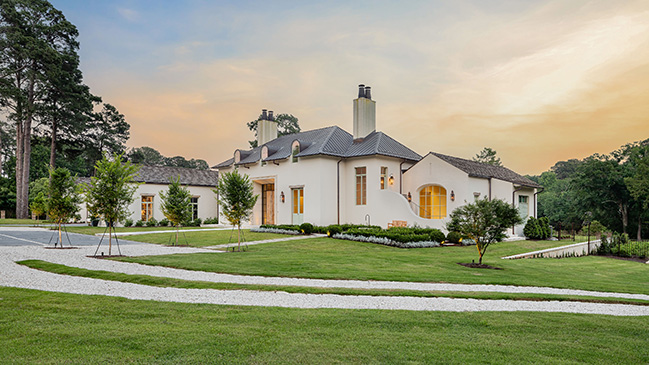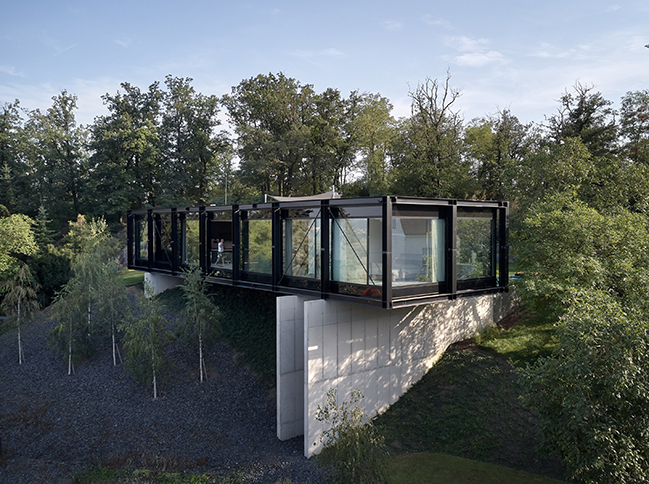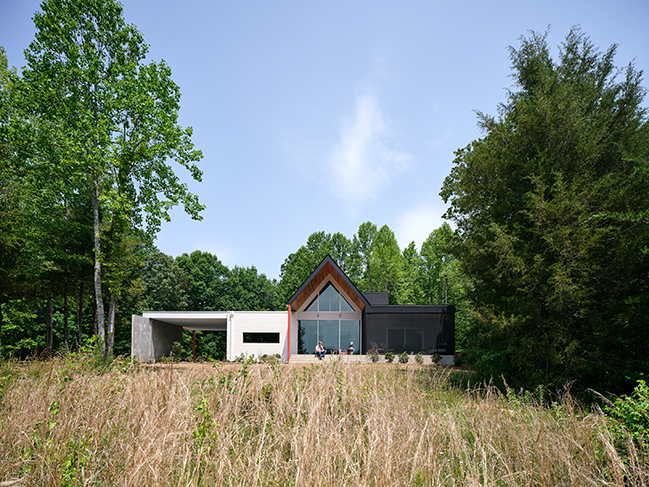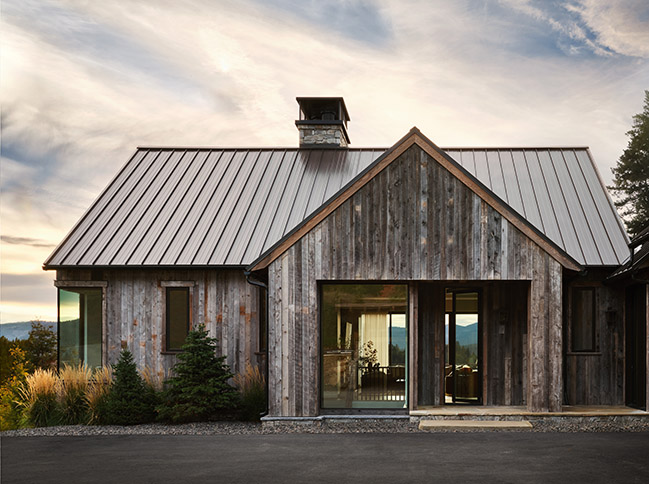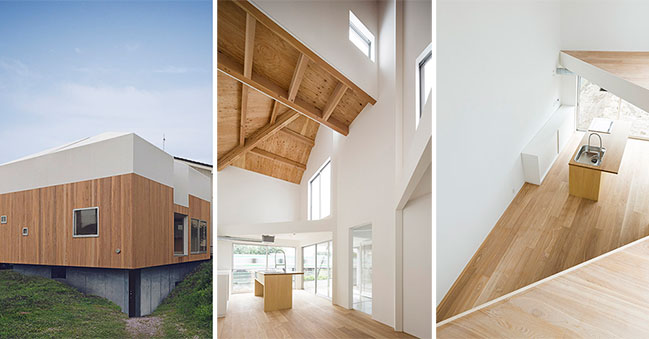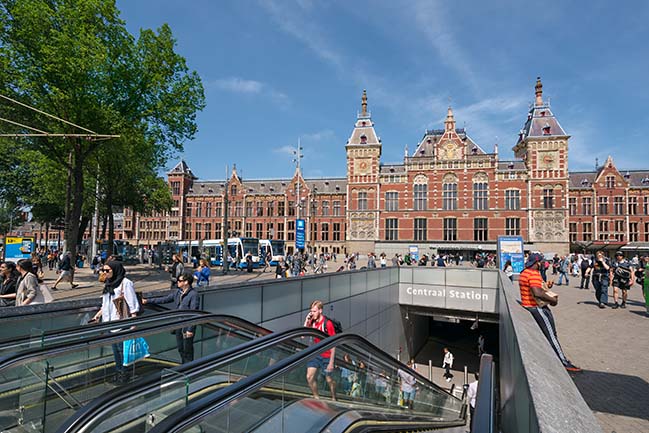11 / 05
2024
This timeless residence with rustic materials is part of the vernacular architecture of the Estrie region while deploying a contemporary architectural language...
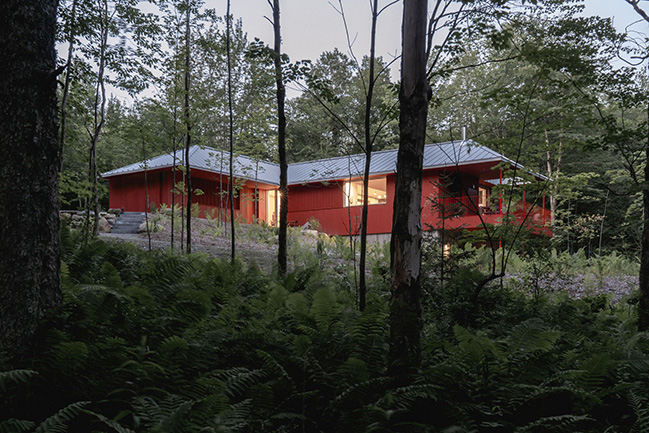
> Le Petit Merlot by _naturehumaine | A Stunning Renovation and Expansion of a 1920s Duplex in Plateau Mont-Royal
> La Cime by _naturehumaine
From the architect: The three streams house (M3R) project is in the Eastern Townships Forest, in the municipality of Sutton. The house is positioned near three magnificent creeks that crisscross on this wooded lot of more than five acres. It is this unique morphological characteristic that encourages clients to choose this site for their permanent home.
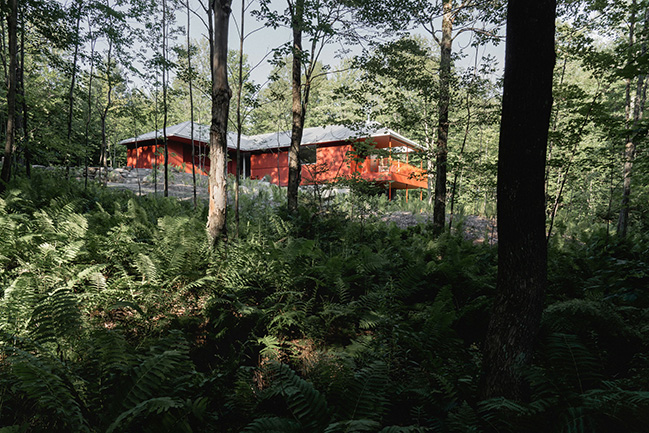
Several parameters dictated the design of this red wood clad house, starting with the client's wish to position the construction on a slope descending from a low angle on the crossing of the 3 streams. This location made possible to embed a garden level which gives full access to the vegetated land near the watercourses.
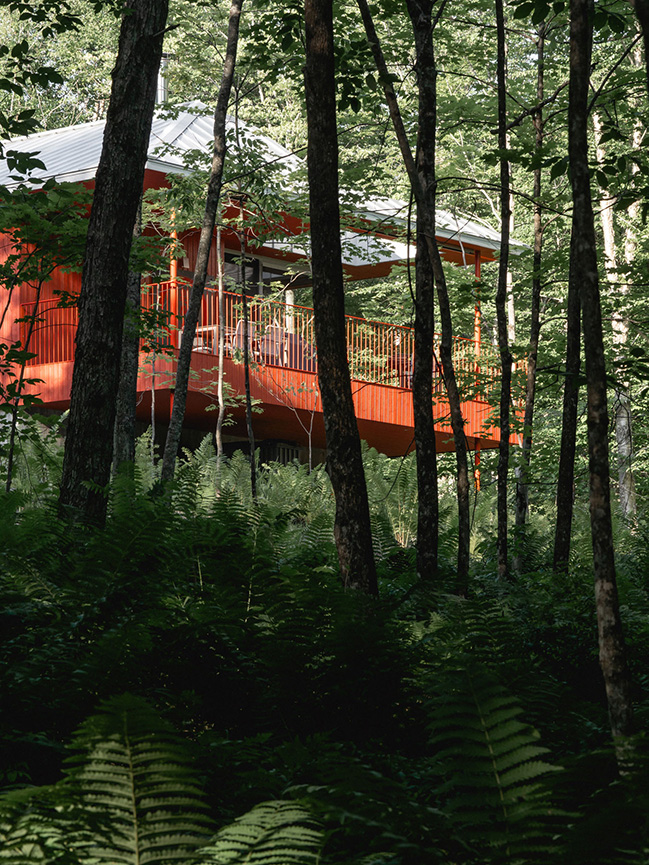
Thus, the project is structured into three programmatic components: the living spaces on the ground floor, the carport/workshop and the spaces for guests on the garden level. The client wanted to benefit from an exceptional entrance, highlighting the remarkable site of the project. Thus, access to the house is made along a covered passage between the carport/workshop on one side and the sloping ground on the other, thus reconciling the built environment with the landscaping work. Approaching the building, the visitor is led to closely appreciate the constructive details such as the vertical cladding of wood painted scarlet red and punctuated by a set of vertical and interspersed sticks. The choice of color for the project is also a nod to the old bridges covered in wood and the old barns of the Eastern Townships region which were often painted in this color nicknamed “red cedar”.
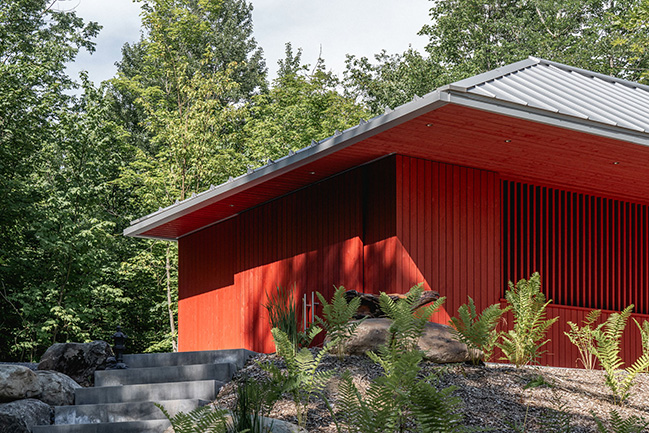
In the house, a comfortable vestibule provides access via a linear passage to the master quarters as well as the living spaces. The spacious master bedroom includes a meditation space with a glass corner offering an overlooking view of the 3 streams. A walk-in closet was placed back, so as not to visually clutter the space. The main bathroom invites contemplation, thanks to a built-in bath along a large window facing the forest.
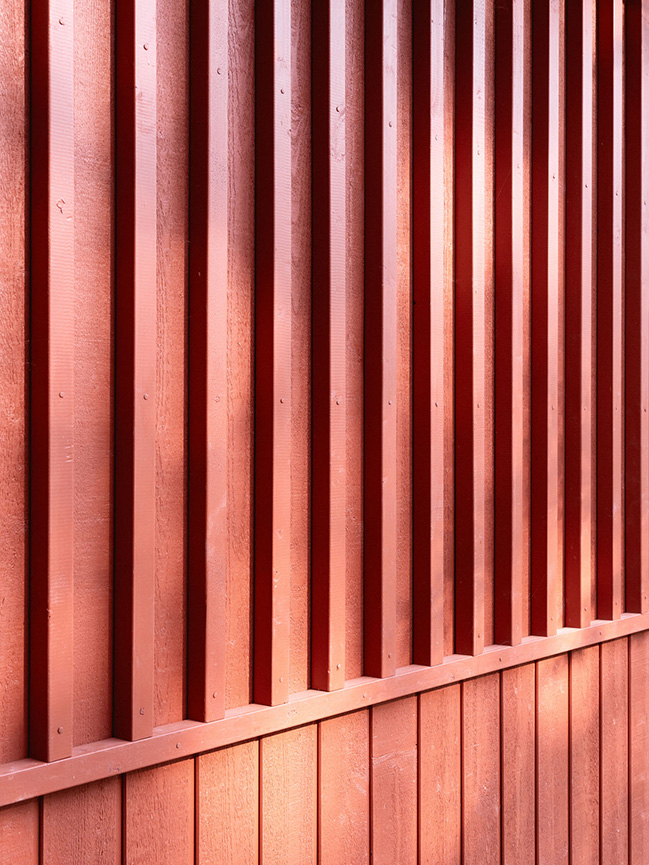
The living spaces, which are rather sober in their materiality, encourage relaxation and contemplation of the surrounding nature. The built-in white oak furniture, the polished concrete floor, as well as the wooden cladding on the ceiling frame the visual breakthroughs over the leafy landscape. A largely glazed access in the corner provides access to a generous terrace overlooking the three streams. On the garden level, a studio for guests has been set up, as well as a massage room giving access to a small discreet terrace.
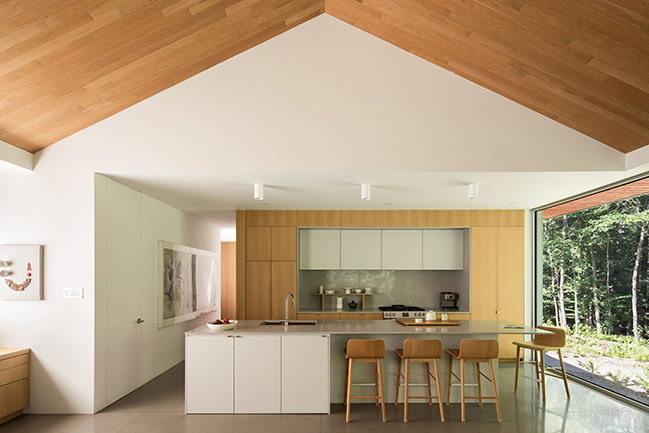
At the foot of the three streams, a winding, vegetated path winds its way through a slight escarpment to the threshold of the house. Residents can thus benefit from both the benefits of fresh water and the sweet sounds that result from it. The three streams house (M3R) becomes a calm and rejuvenating living environment for the couple who have taken up residence there. This timeless residence with rustic materials is part of the vernacular architecture of the Estrie region while deploying a contemporary architectural language.
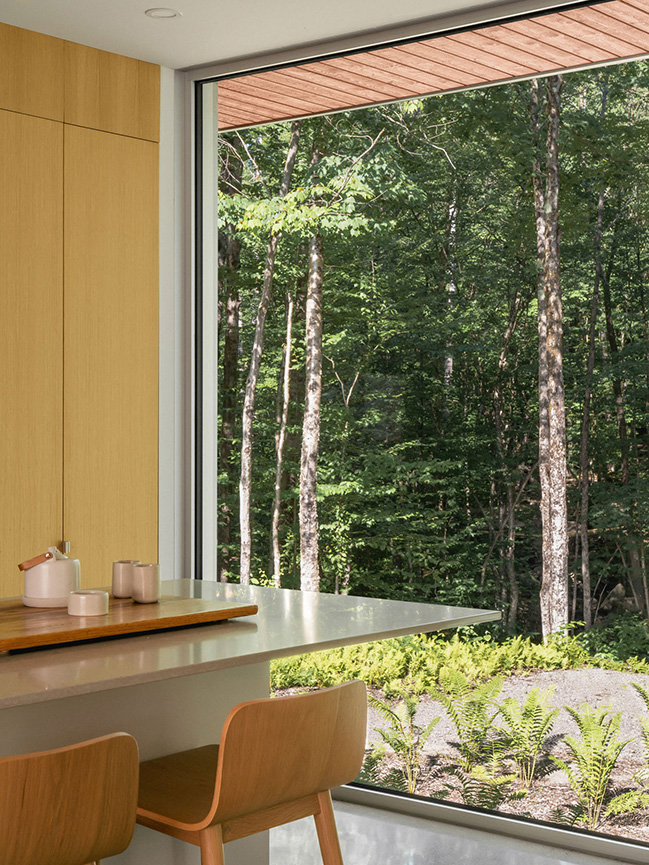
Architect: _naturehumaine
Location: Sutton, QC,Canada
Year: 2024
General Contractor: Menuiserie Simon Fortin
Photography: Raphaël Thibodeau
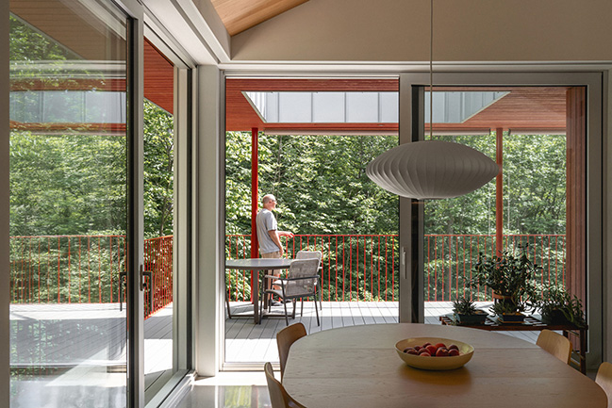
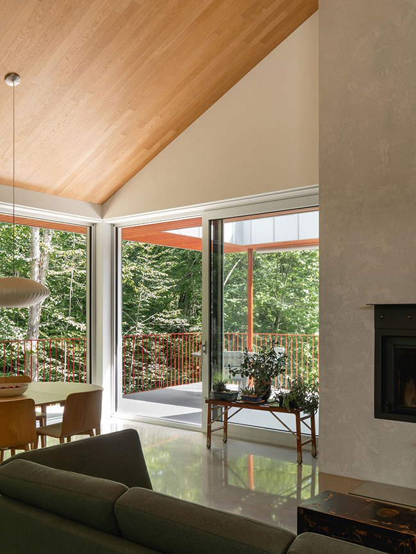
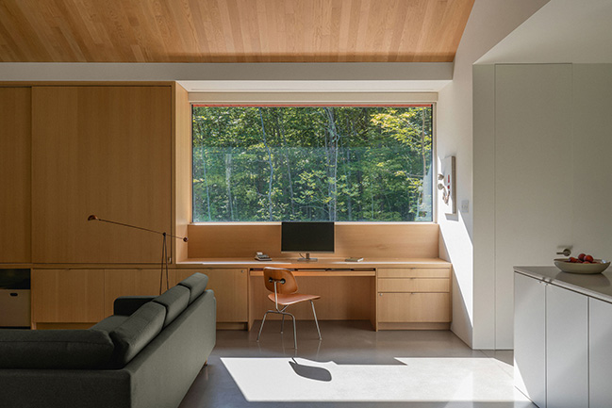
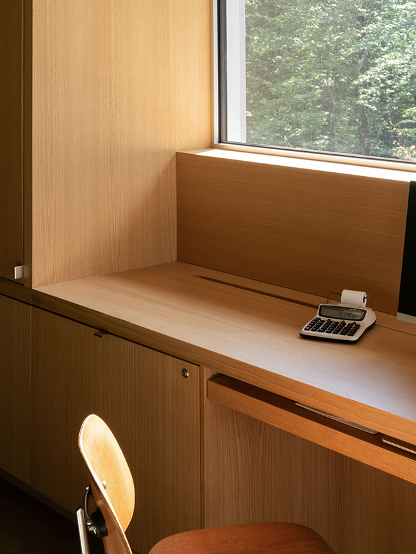
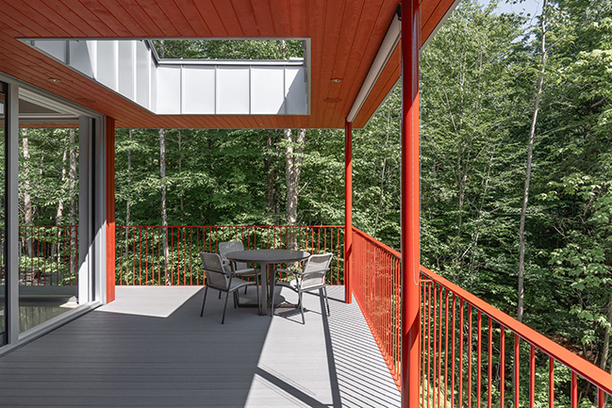
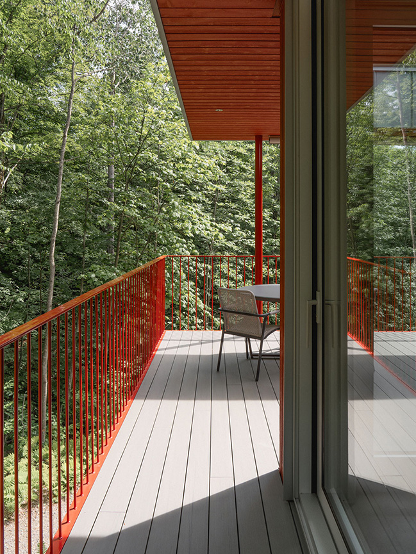
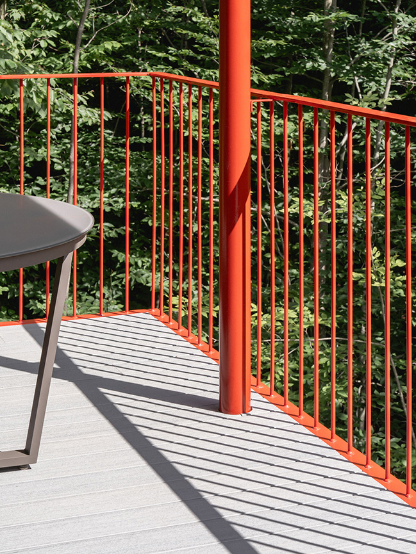
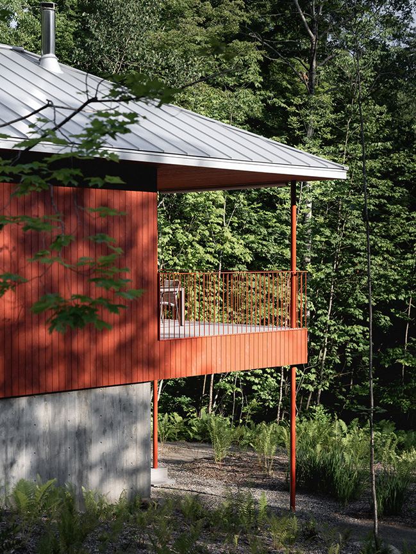
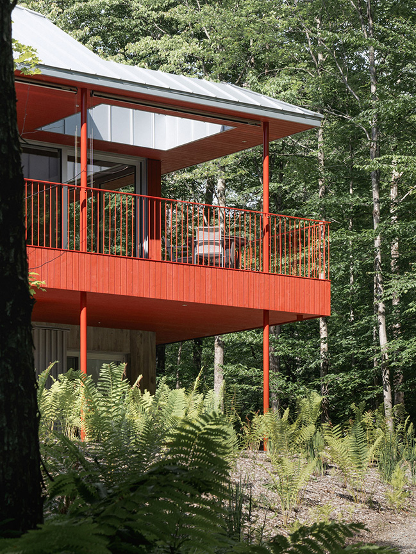
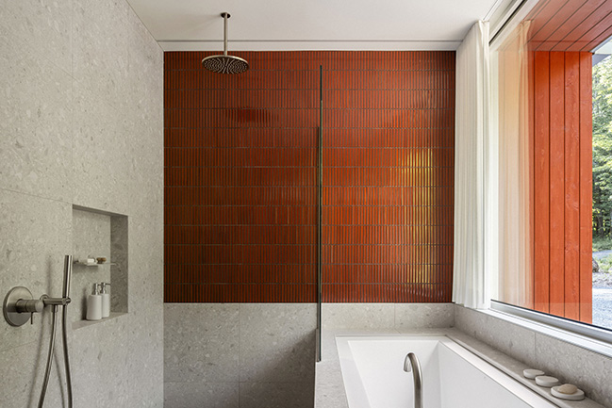
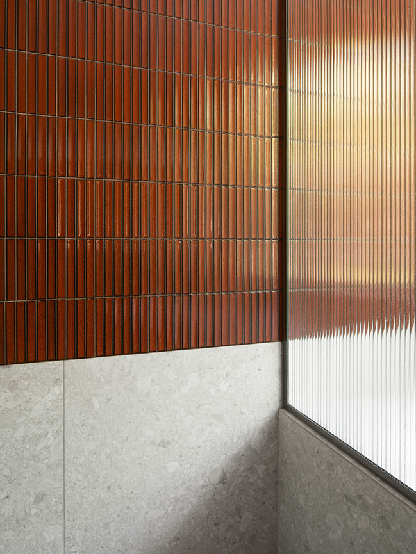
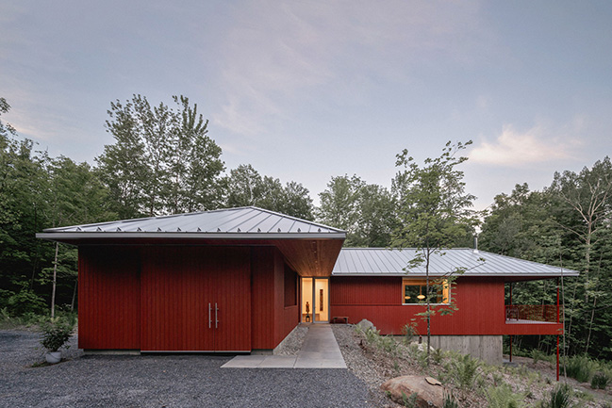
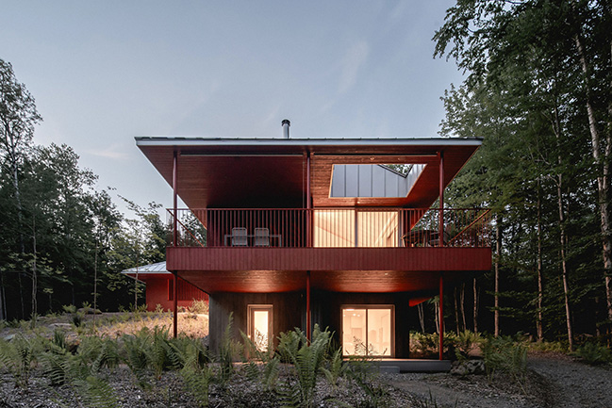
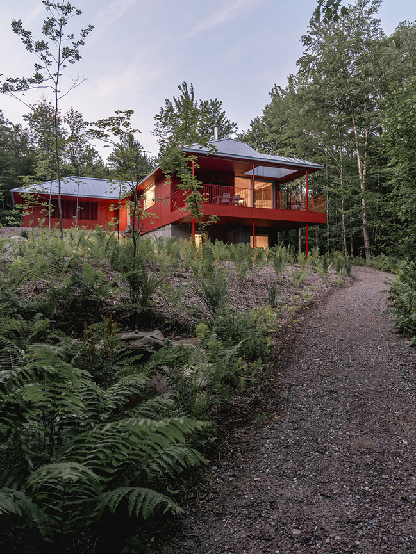
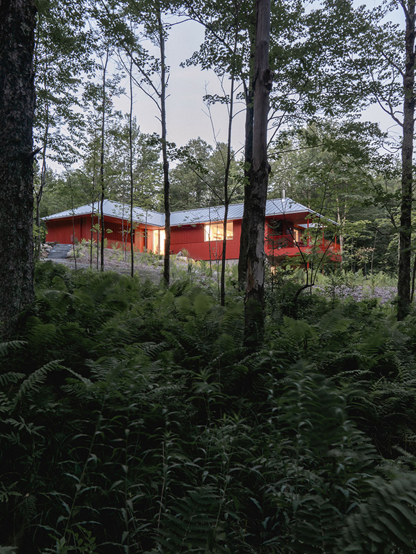
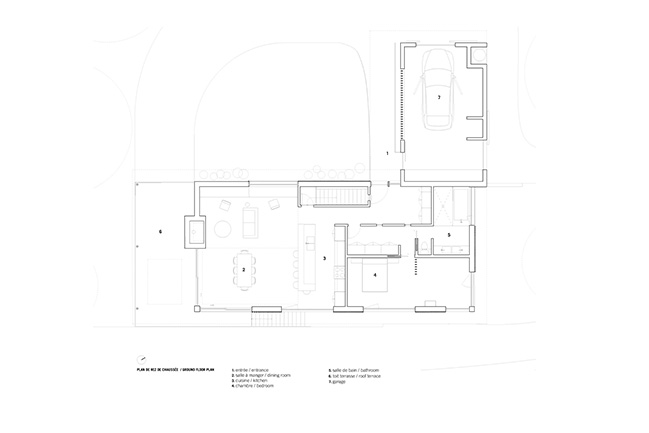
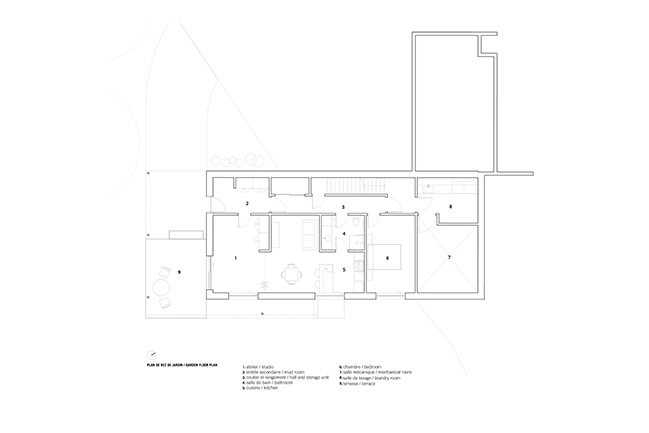
M3R by _naturehumaine | A Unique Blend of Rustic and Modern Architecture
11 / 05 / 2024 This timeless residence with rustic materials is part of the vernacular architecture of the Estrie region while deploying a contemporary architectural language...
You might also like:
Recommended post: New Metro Line in Amsterdam by Benthem Crouwel Architects
