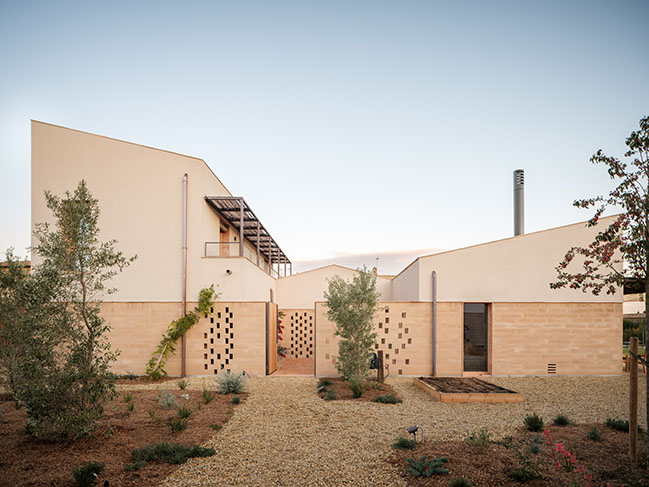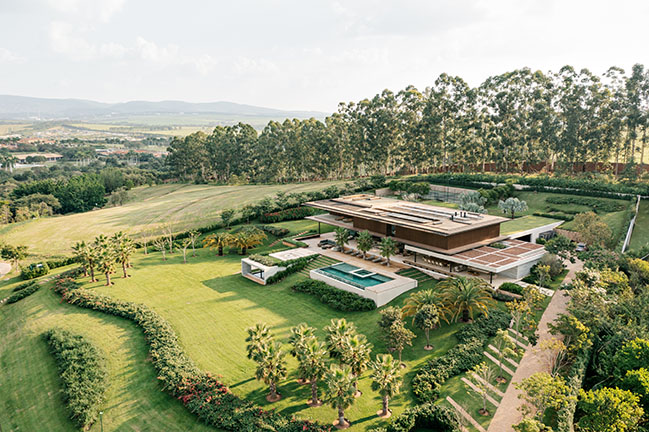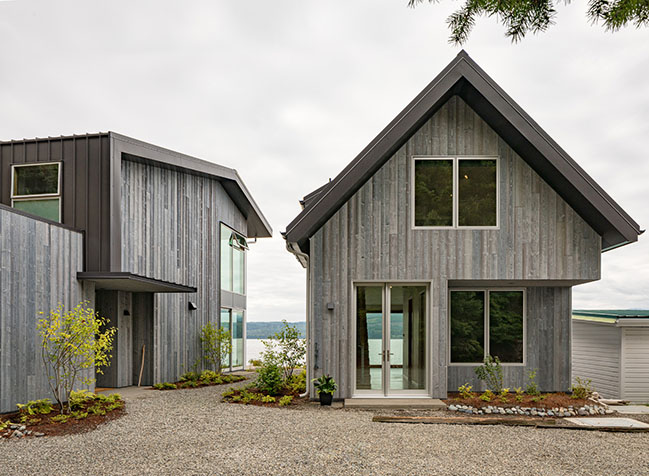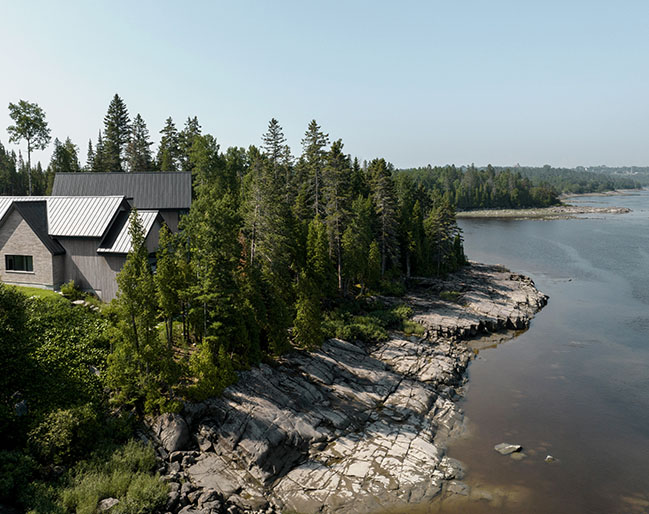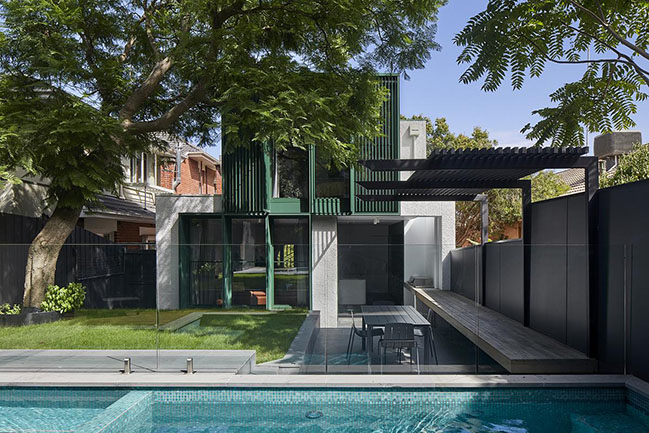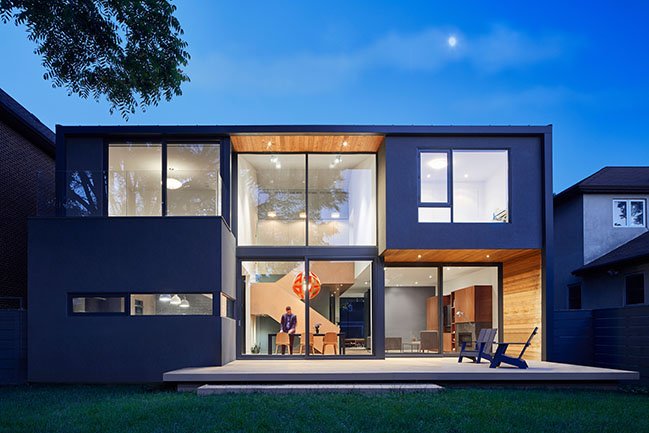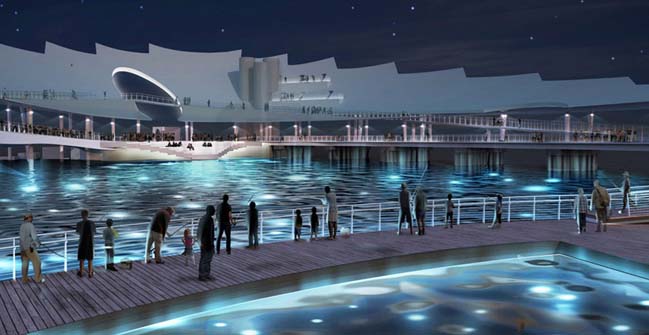07 / 15
2024
Nestled within a dense forest cover lies La Cime, an ecological micro-chalet located in the village of Sainte-Béatrix in Lanaudière...
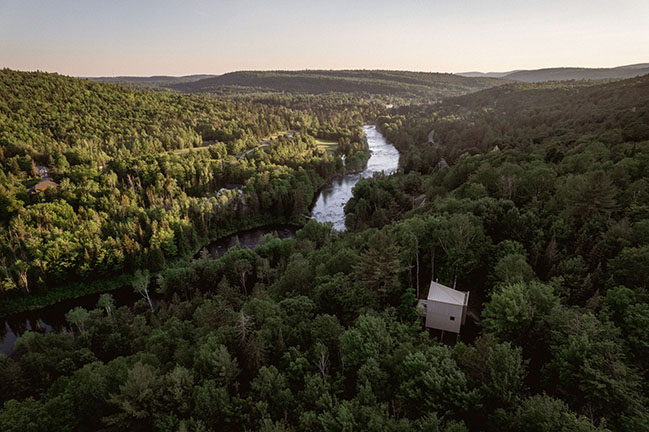
> Light Box by _naturehumaine
> Le Paquebot by _naturehumaine
From the architect: It is located on a densely wooded land offering high views of the treetops. The small dwelling borders a significant drop in land of approximately 100 feet. Depending on the season and the density of the foliage, we can see the De la Boule river further below.
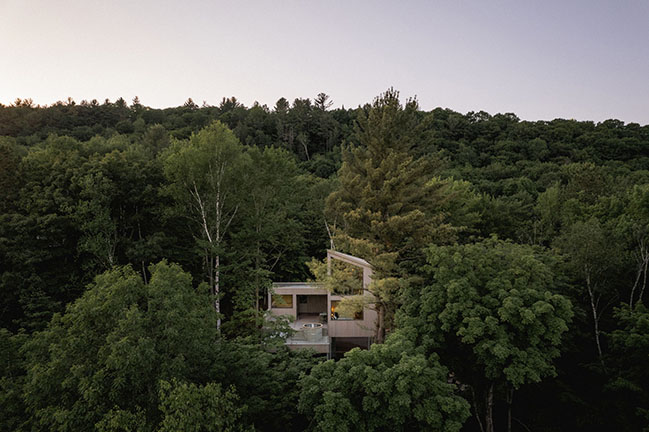
For environmental reasons, the micro-chalet is perched on a series of galvanized steel piles to reduce the impact of the construction on the plant cover and to allow the natural flow of runoff water. The project also received a LEED GOLD certification in addition to meeting novoclimat standards, thanks to, among other things, a more efficient envelope.
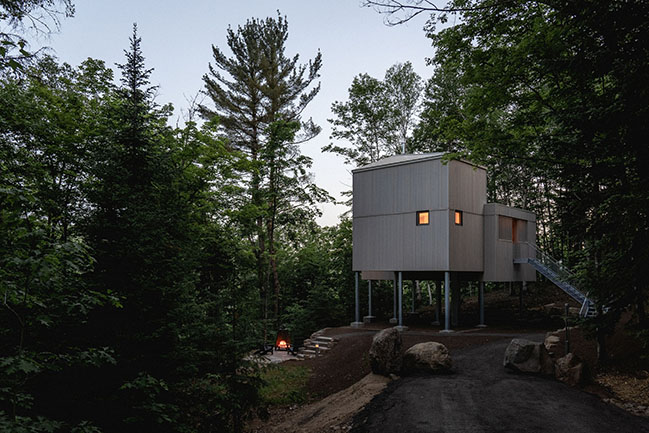
Built on two levels with a maximum permitted area of 525 ft2, the ground floor of the chalet is perched 12 feet above the ground. It is reached via a galvanized steel staircase with an intermediate landing. From an arrival point protected from bad weather, you can access the terrace, the sauna and the interior space of the micro-chalet. On this floor is a vestibule, a bathroom, a hammam shower and the only bedroom. A staircase then leads us to the second floor, including the living spaces.
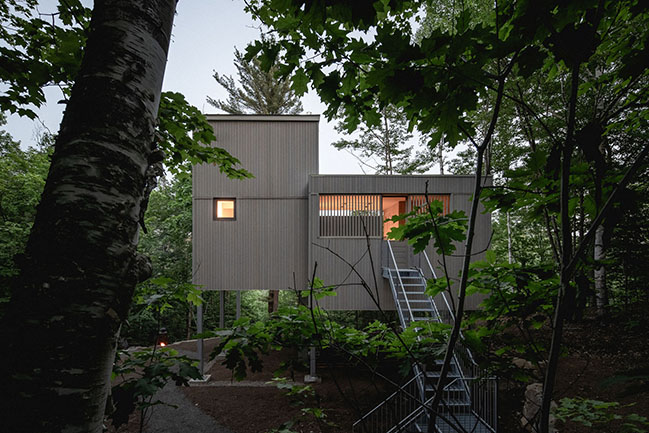
Wishing to create a unique sensory experience for visitors, the design of the building was determined by the beauty of the views of the surrounding nature. Living spaces such as the living room, dining room and kitchen are located at height to amplify the levitation effect in the plant canopy. The windows are intended to be framed but generous to take advantage of the panorama. The felt experience is also magnified by the floating effect provided by the location of the home, at the edge of the steep slope of the land.
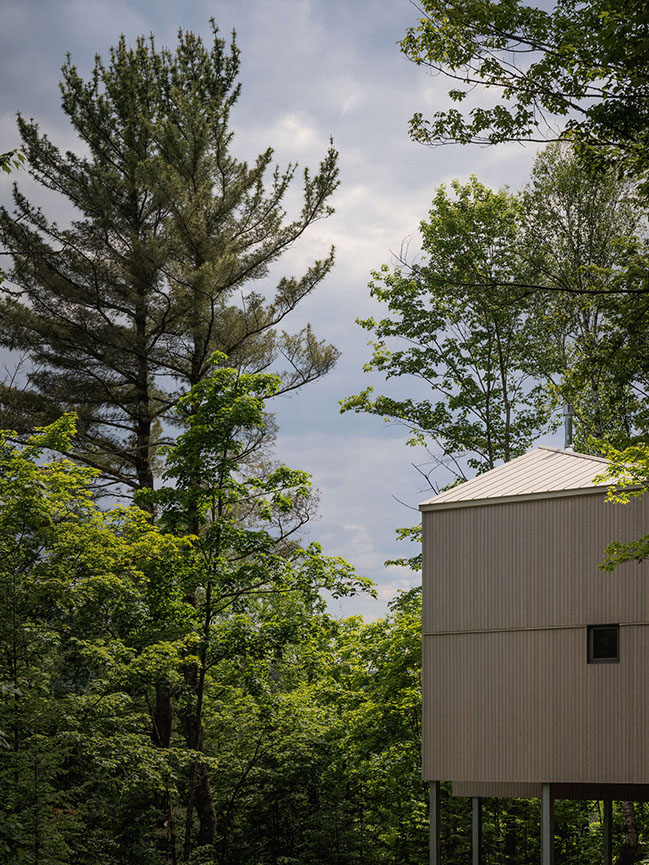
The micro-chalet is made up of 3 main areas: the interior volume of two floors; the suspended terrace coupled with a circular hot bath and a relaxation area; and finally, the sauna with its outdoor shower. The 3 entities are connected by an exterior covered passageway identifiable on the facade by an openwork wooden slat shutter. The result is a covered area offering both a glimpse of the plant canopy and access to all the project's spa-like facilities.
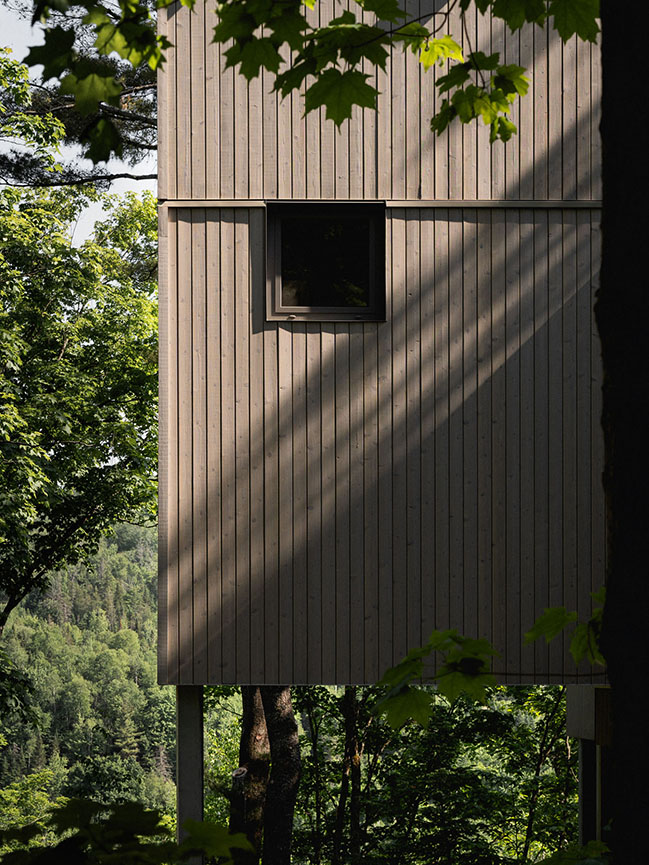
Inspired by the architecture of traditional chalets, the volume of the project adopts a double slope roof coupled with minimalist details: slight roof overhangs, transparent facade corner and insertion of oversized glass panels. Pre-aged western pine covers all the facades to unify the different components of the small refuge. The interior is also treated seamlessly with white pine paneling on the walls and ceilings, a diamond-polished radiant concrete slab, built-in plywood furniture and a net of woven ropes as a hammock above climbing stairs.
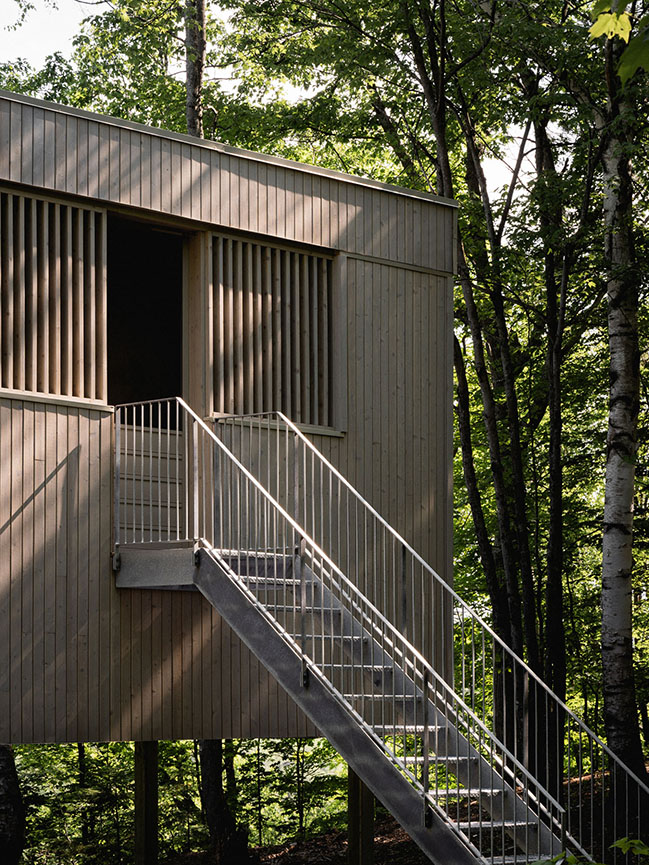
Despite the plurality of places and spatial experiences confined in a small space, a climate of tranquility and simplicity emerges from the whole. It is this simplicity that leaves plenty of room for relaxation and the treetops.
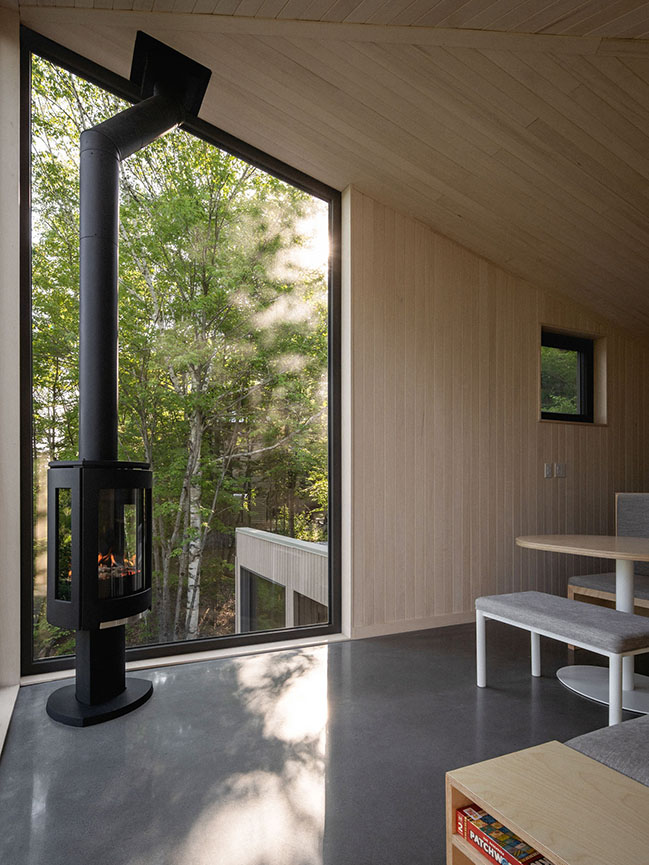
Architect: _naturehumaine
Location: Sainte-Béatrix, QC, Canada
Year: 2024
General Contractor: Construction Denis Joly & fils
Photography: Raphaël Thibodeau
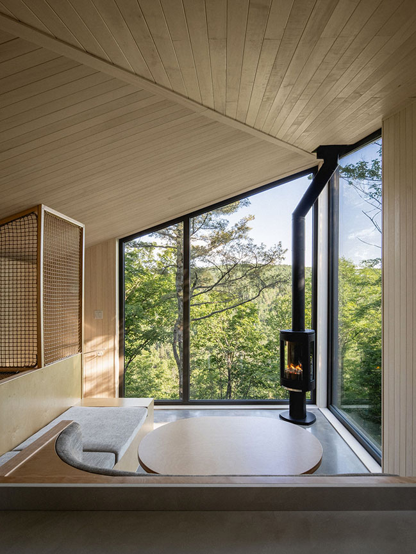
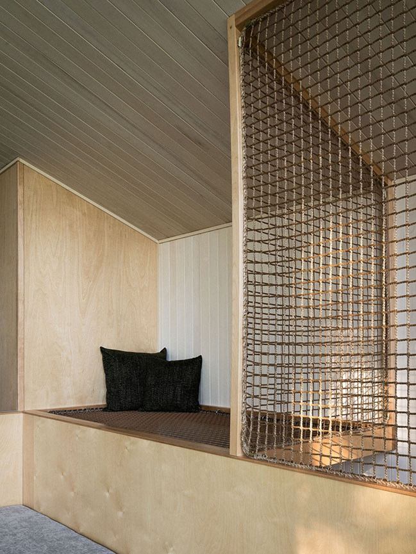
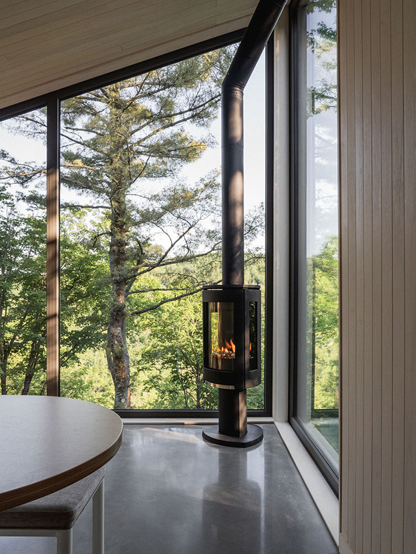
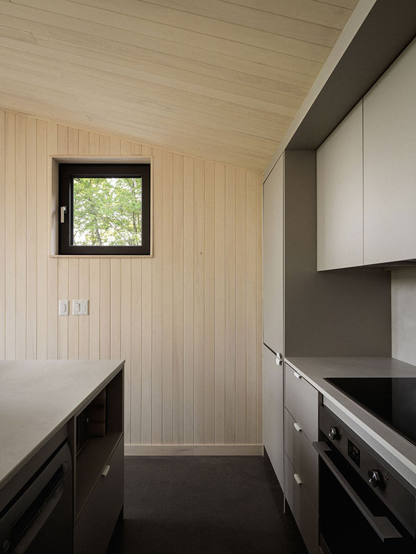
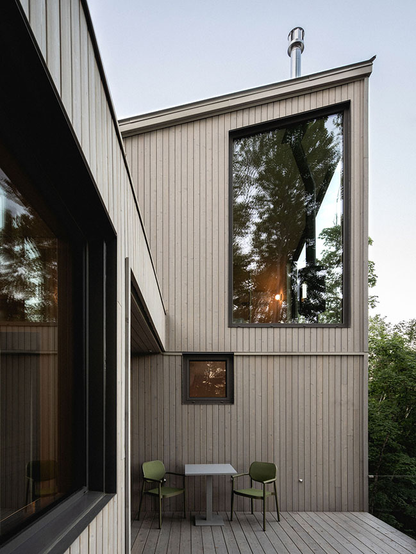
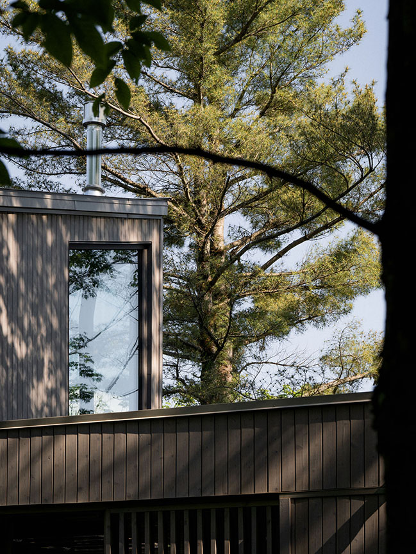
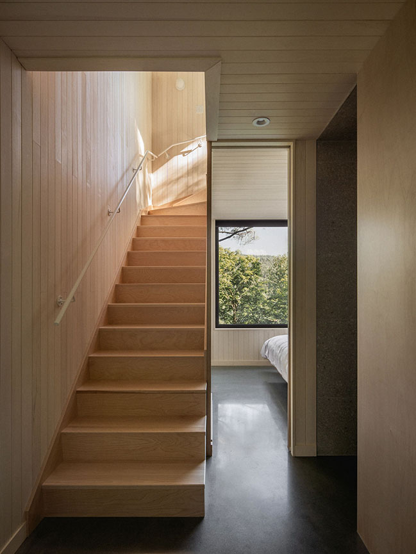
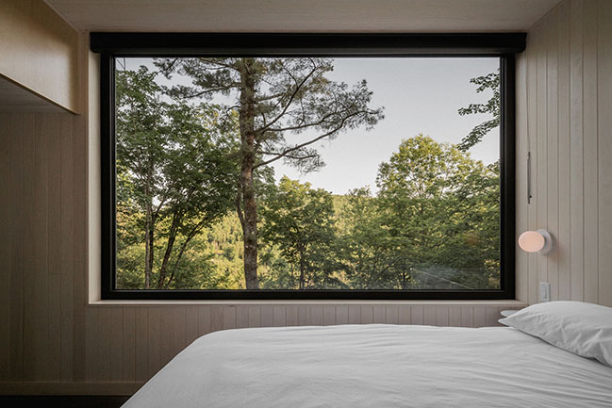
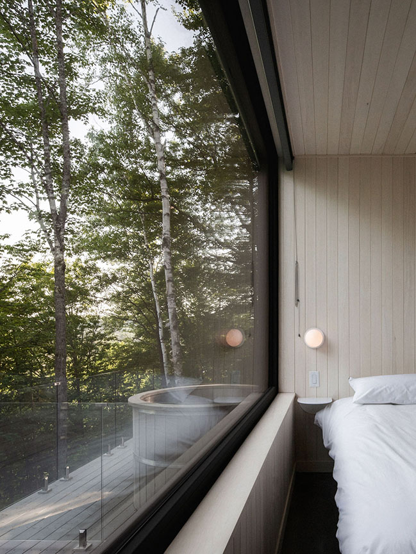
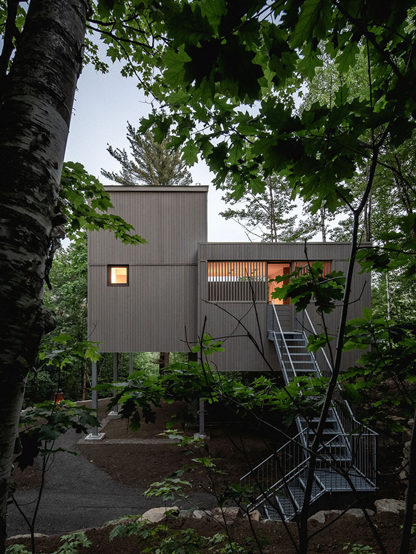
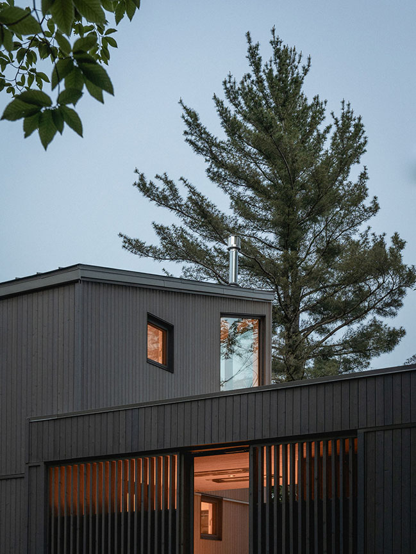
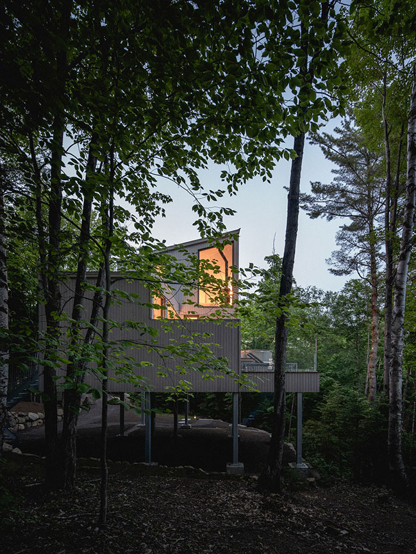
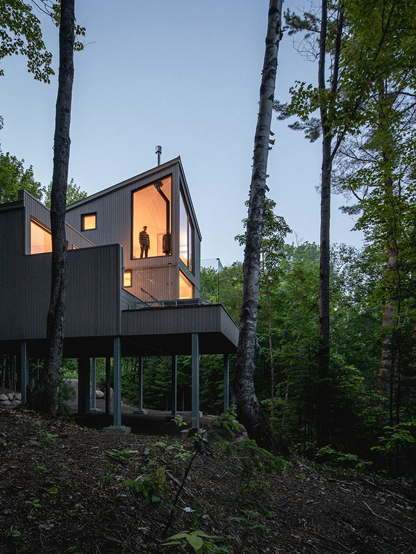
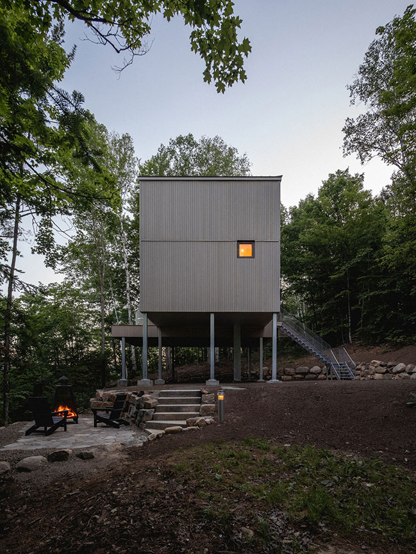
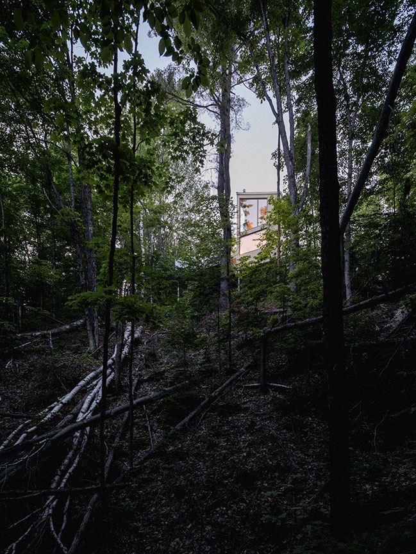
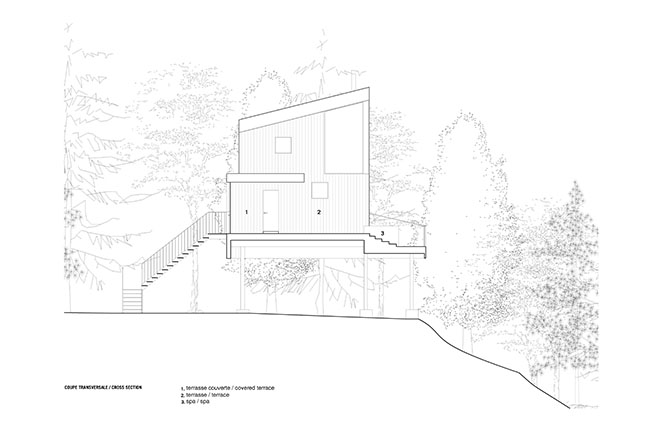
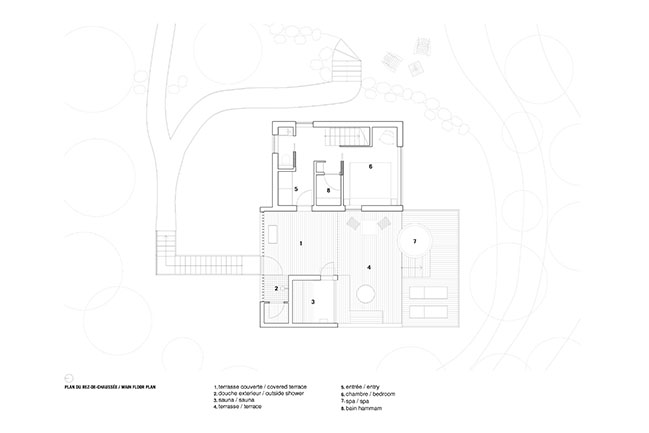
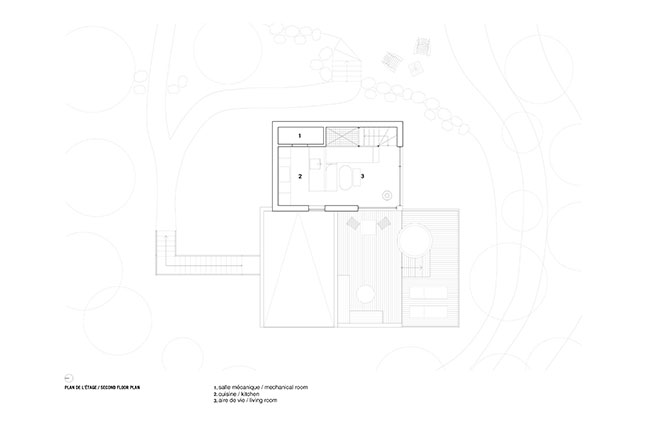
La Cime by _naturehumaine
07 / 15 / 2024 Nestled within a dense forest cover lies La Cime, an ecological micro-chalet located in the village of Sainte-Béatrix in Lanaudière. Designed around a sensory adventure, the project enhances this experience with a floating effect created by its unique implantation...
You might also like:
Recommended post: Lens, special architecture of the new pier in St.Pete
