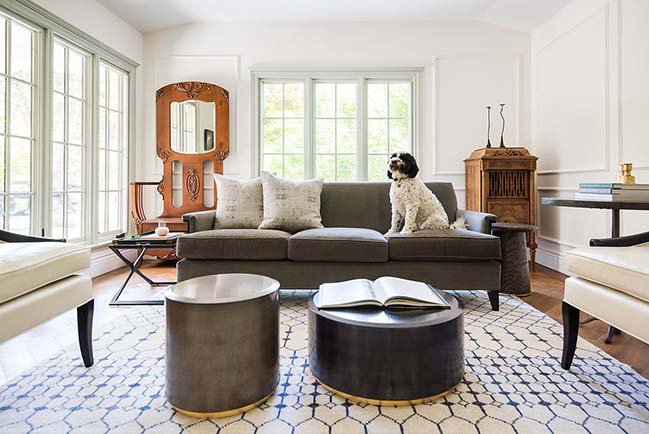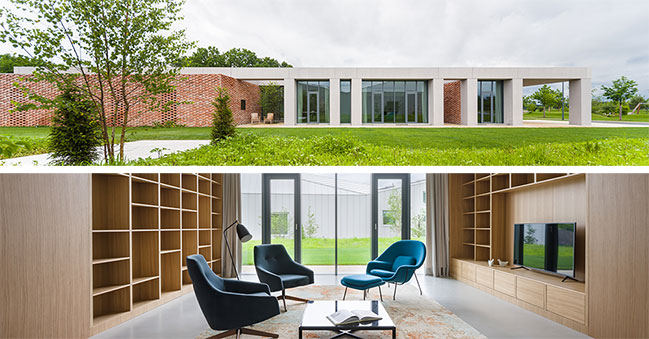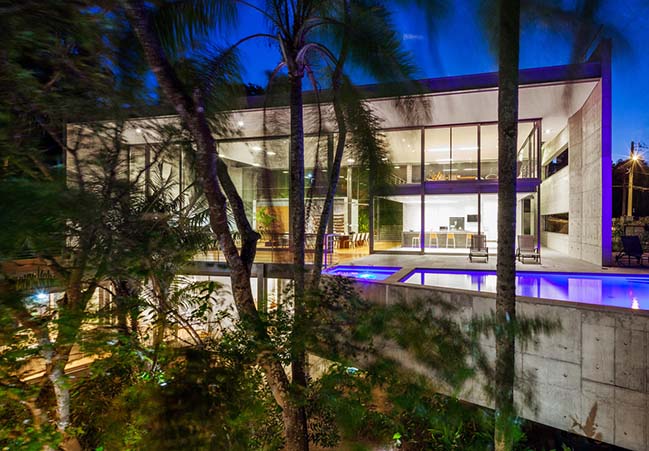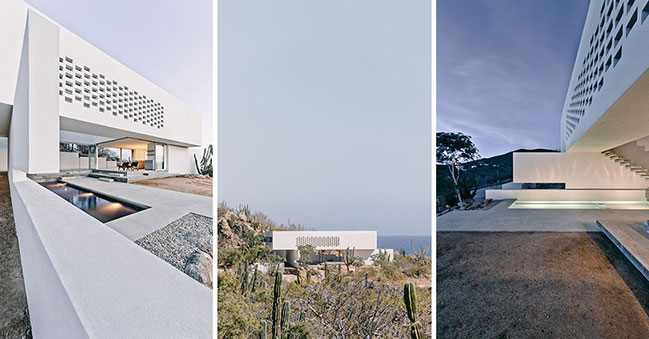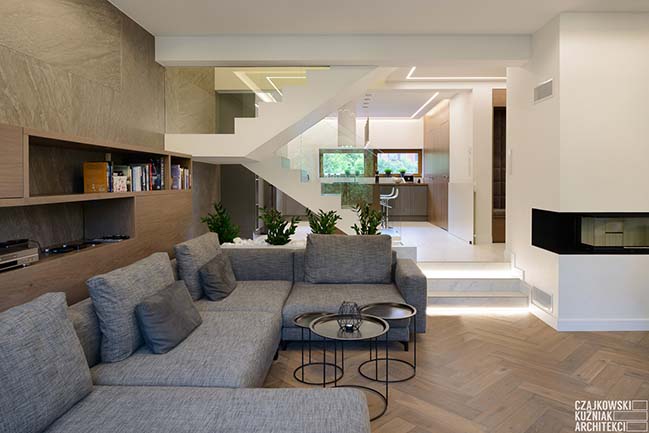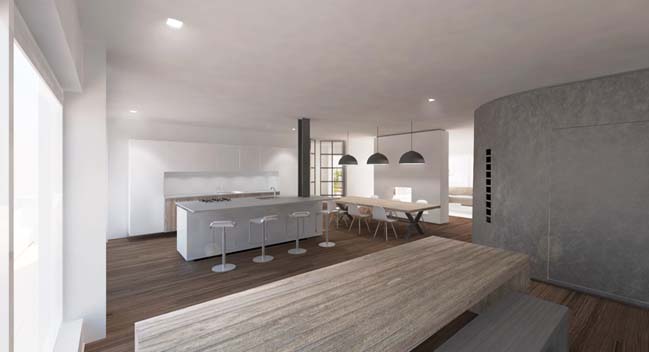07 / 25
2019
The Masseria Pensato suites are born from the enlargement of an existing rural building and flank the historic manor farm to offer new housing solutions for reception.
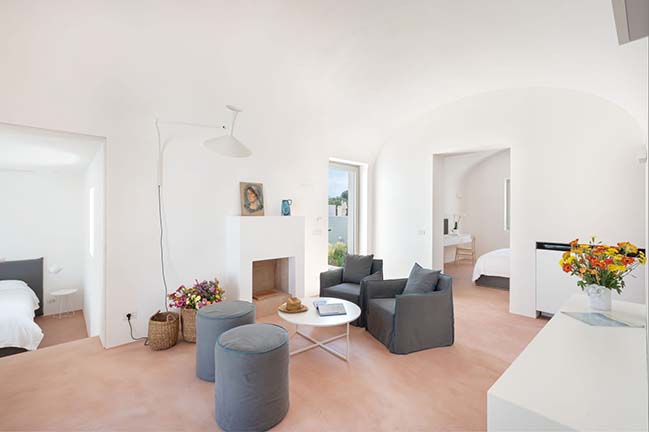
© Cosimo Rubino
Architect: Deda & Florio Architetti
Location: Fasano, Italy, 2019
Year: 2019
Team: arch. Giulia De Noto, arch. Giovanni D’Amico, arch. Giandomenico Florio
Landscape design: dott.sa Giorgia Lubisco
Photography: Cosimo Rubino, Alan Riddle
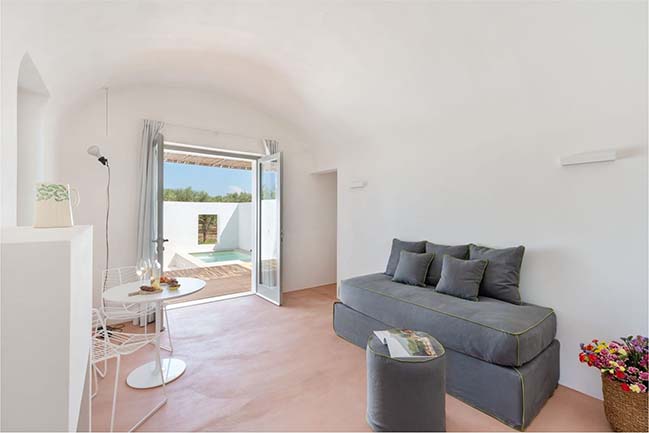
© Cosimo Rubino
From the architect: Built using traditional techniques and local materials, the structure is immersed in thirteen hectares of olive groves with trees over 500 years old, the Masseria Pensato is an oasis of relax and rural simplicity.
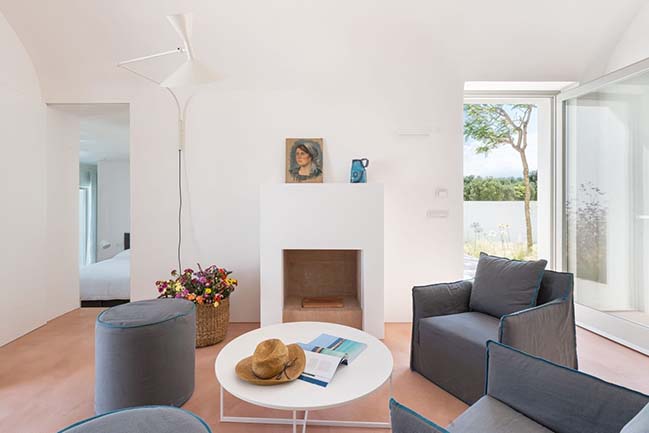
© Cosimo Rubino
A new green layout that uses typical plants of the Mediterranean vegetation and secular arboreous elements acts as a filter with the rural landscape of the productive olive grove. From the new external arrangement you access to the two suites.White spaces with vault and earth-colored floors maintain a strong bond with the surrounding landscape.
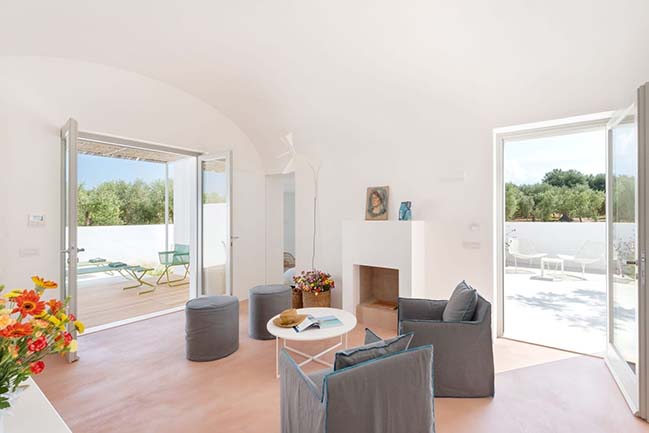
© Cosimo Rubino
The suites with private courtyard are both equipped with a large living area with kitchen, two bedrooms for the largest and one for the smallest. A minimal décor is match with the enveloping shapes of the vaults and dtraditional taste etails, the bathrooms want to offer an experience of complete relax with the ample sink space in contiguity with the bedrooms and the large shower with nebulizer jets.
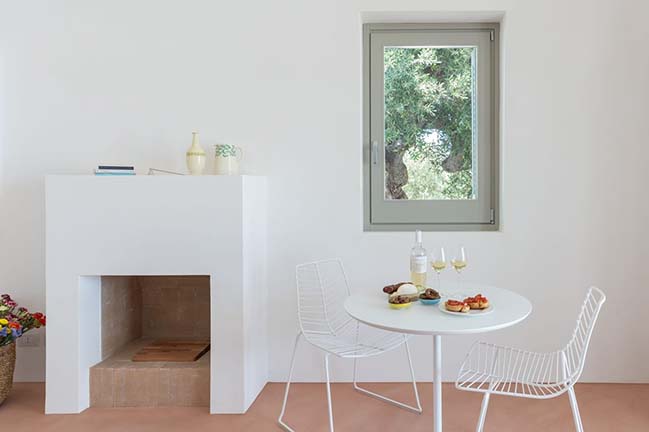
© Cosimo Rubino
From the living room of the largest suite you can access to the private garden, a large space with an outdoor dining area under the shade of a green pergola, a solarium area and a private 20sqm swimming pool with hydromassage.
The smaller suite has a private garden with a 6sqm pool with hydromassage and a pergola for relaxing in the shadow.
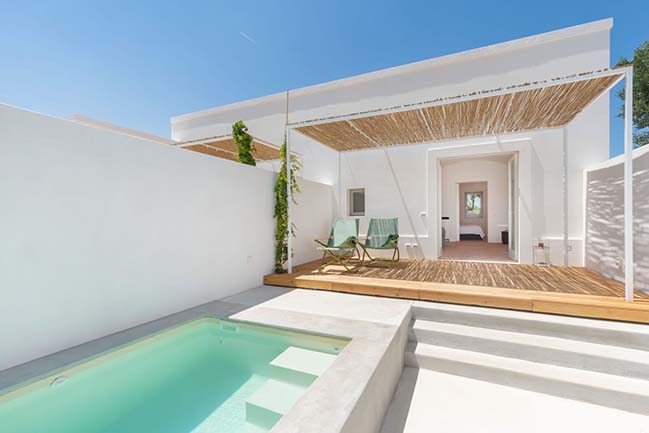
© Cosimo Rubino
The project wanted to enrich the existing building giving it a uniqueness and a new character by using simple shapes and materials but creating a complexity of external spaces and distribution of interior and service spaces.
The end result is a new building in the form and function that fits and integrates with the horizontal landscape of the plain of olive trees that surrounds it.
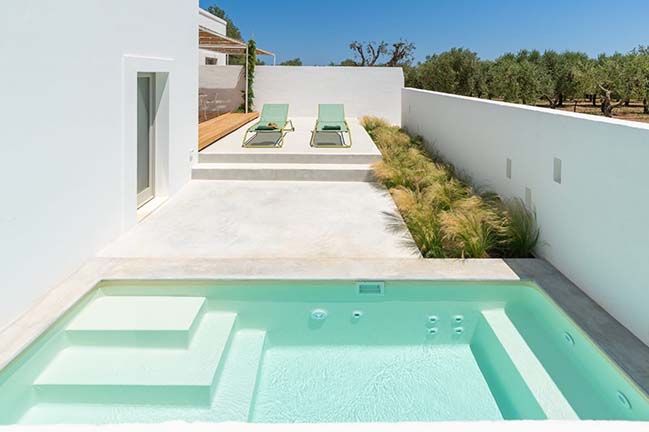
© Cosimo Rubino
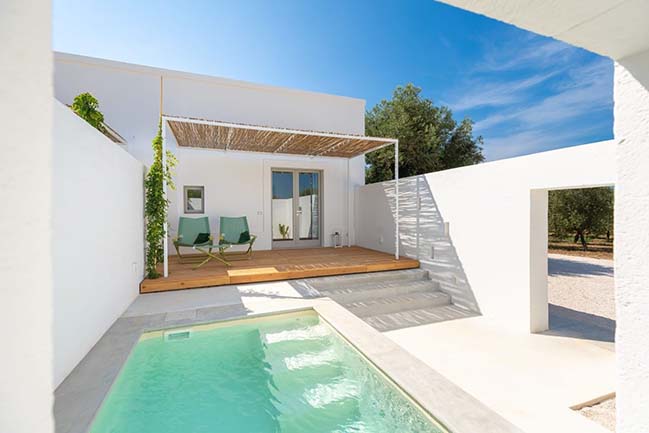
© Cosimo Rubino
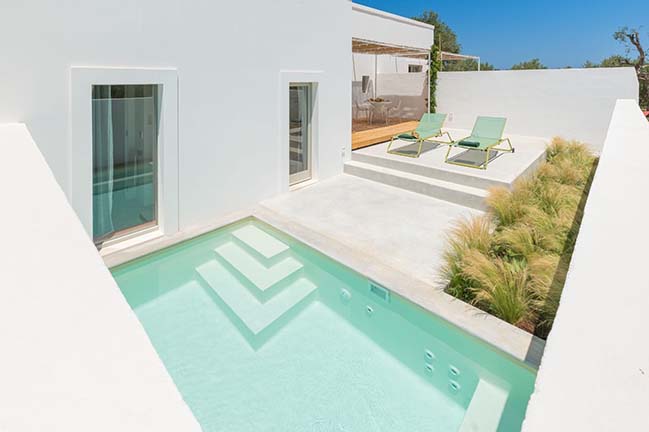
© Cosimo Rubino
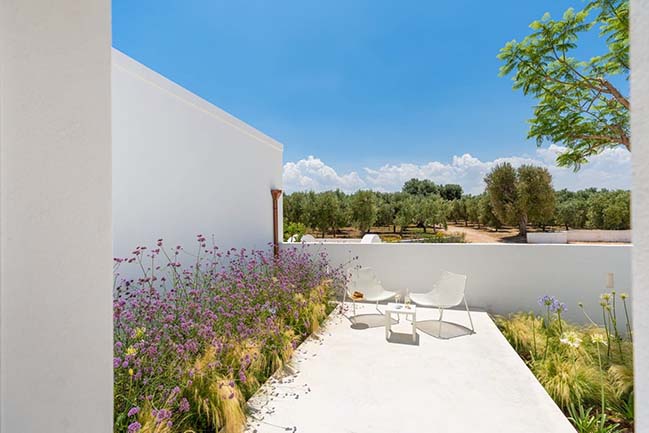
© Cosimo Rubino
YOU MAY ALSO LIKE: The House of the Archeologist by LCA architetti
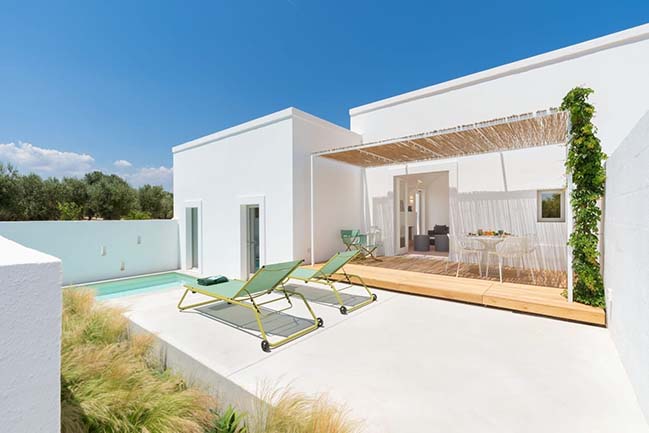
© Cosimo Rubino
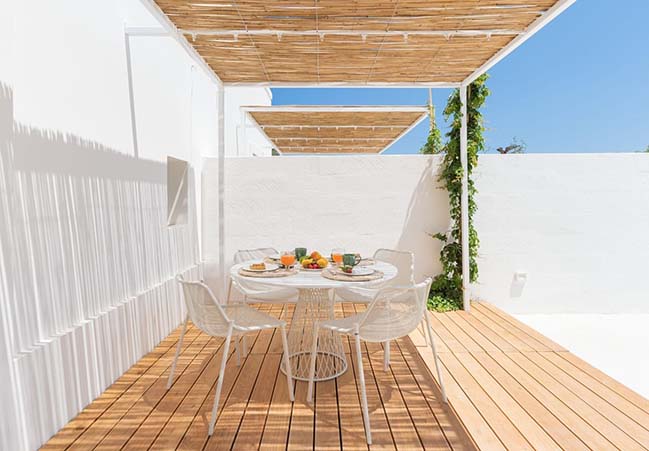
© Cosimo Rubino
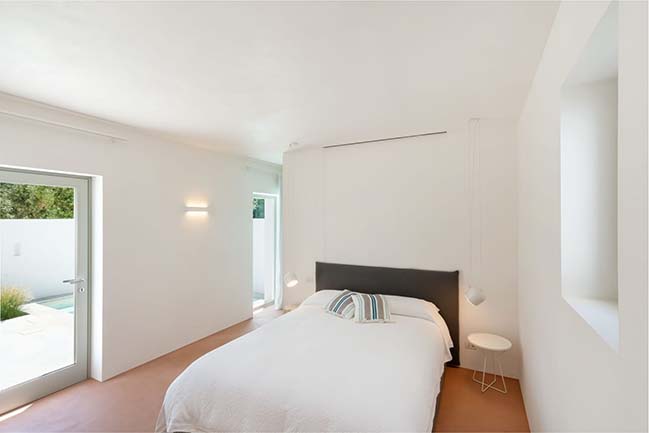
© Cosimo Rubino
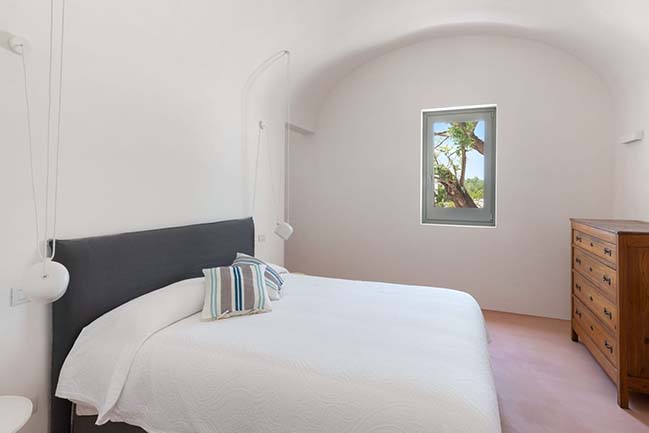
© Cosimo Rubino
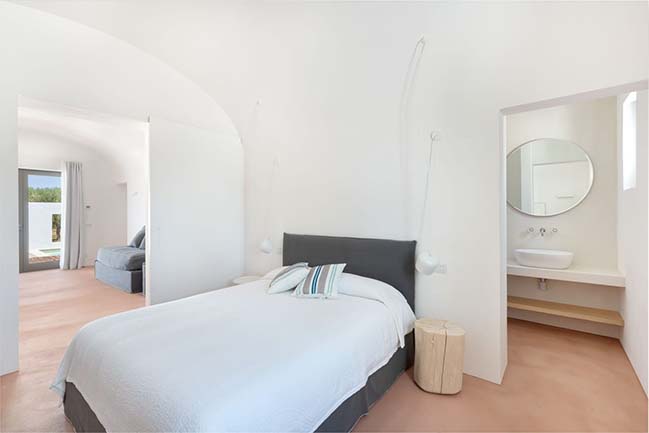
© Cosimo Rubino
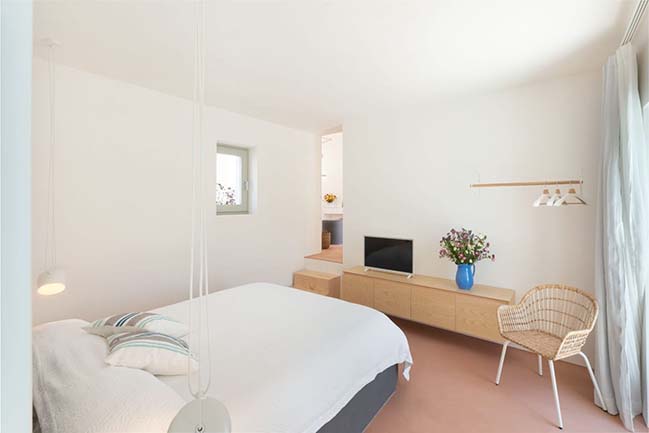
© Cosimo Rubino
YOU MAY ALSO LIKE: Camera House in Turin by BODA' architetti
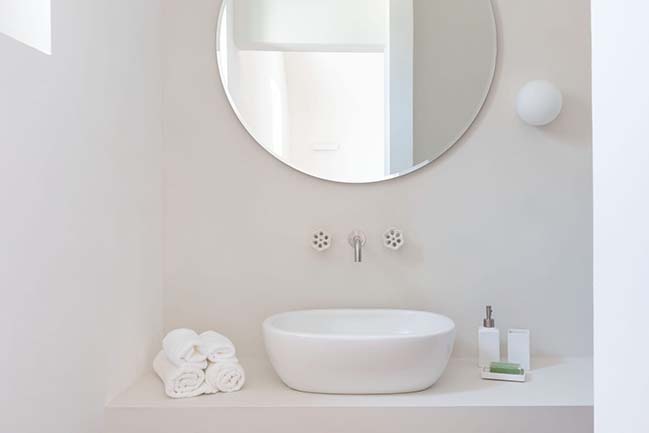
© Cosimo Rubino
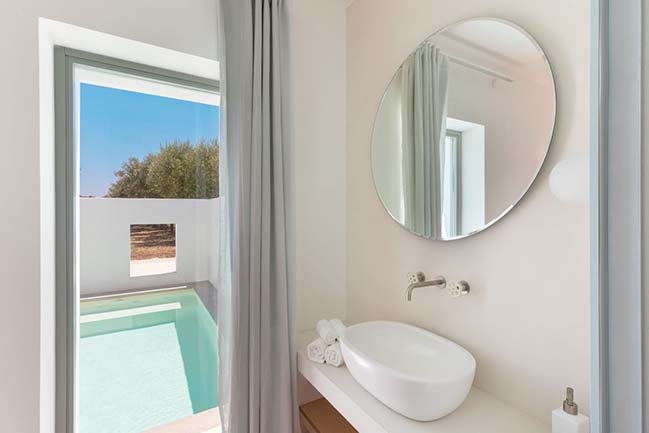
© Cosimo Rubino
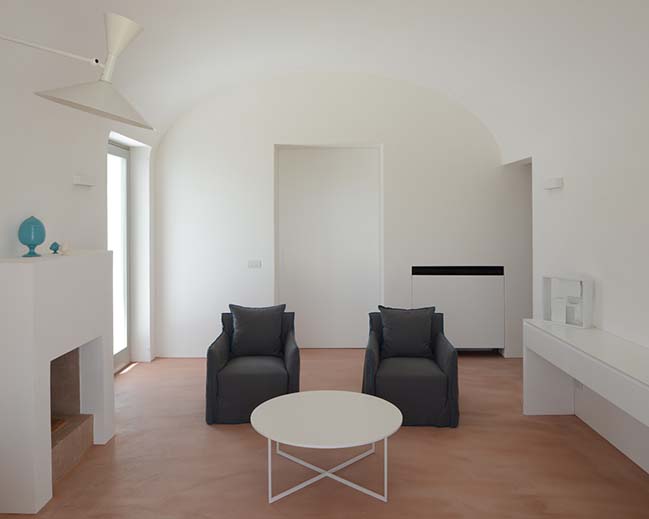
© Alan Riddle
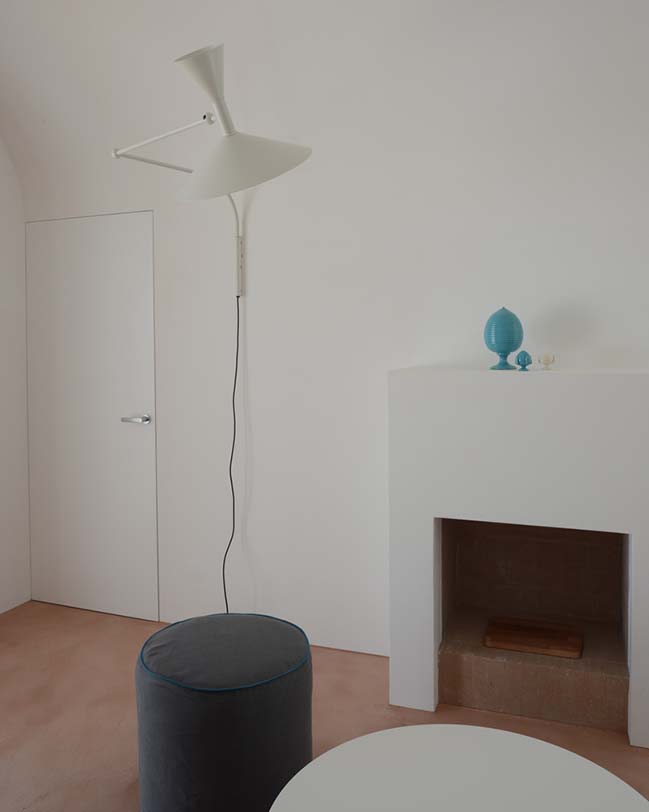
© Alan Riddle
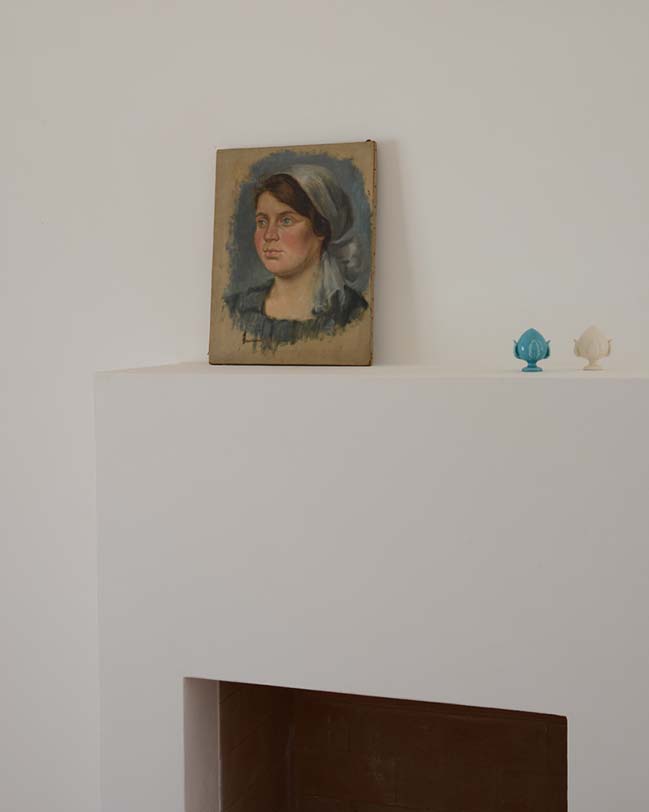
© Alan Riddle
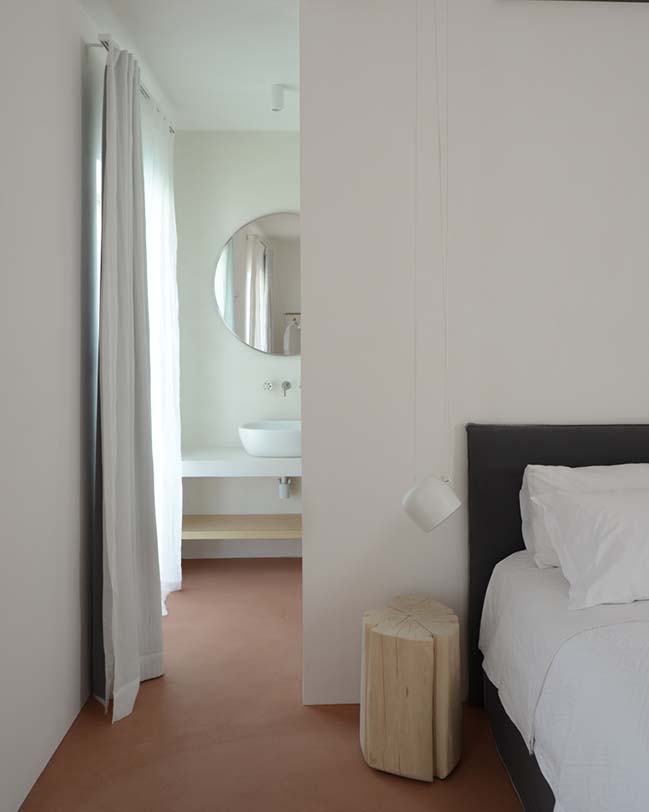
© Alan Riddle
YOU MAY ALSO LIKE: Diagonal House in Rome by piano b architetti associati
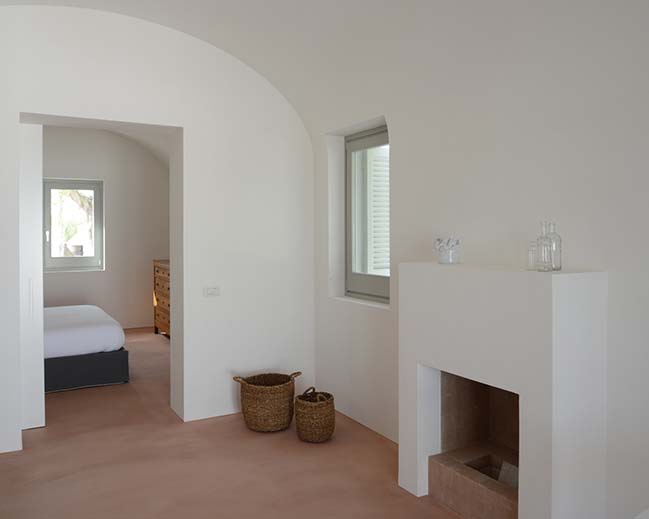
© Alan Riddle
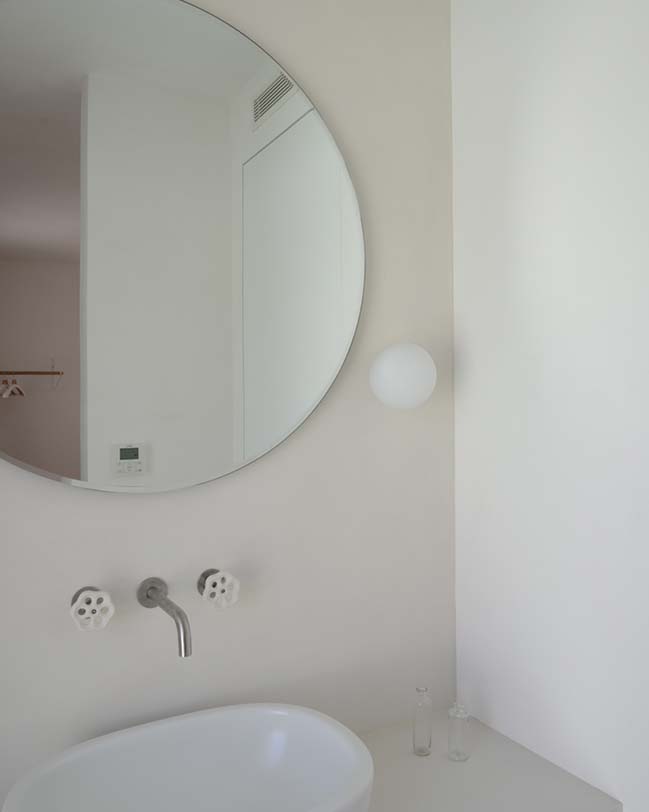
© Alan Riddle
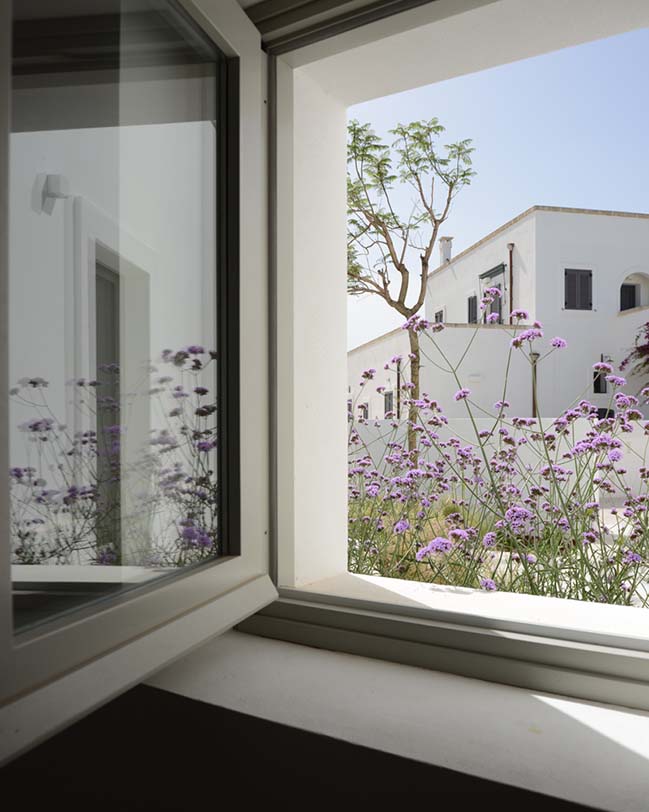
© Alan Riddle
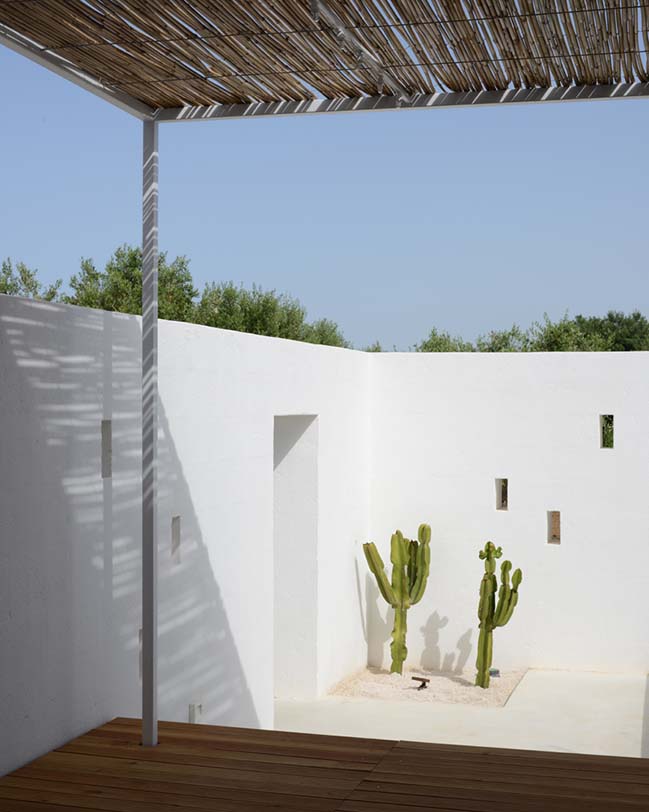
© Alan Riddle
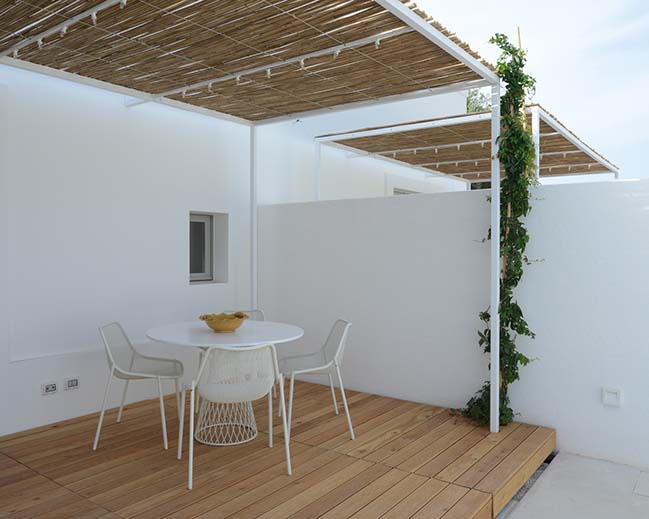
© Alan Riddle
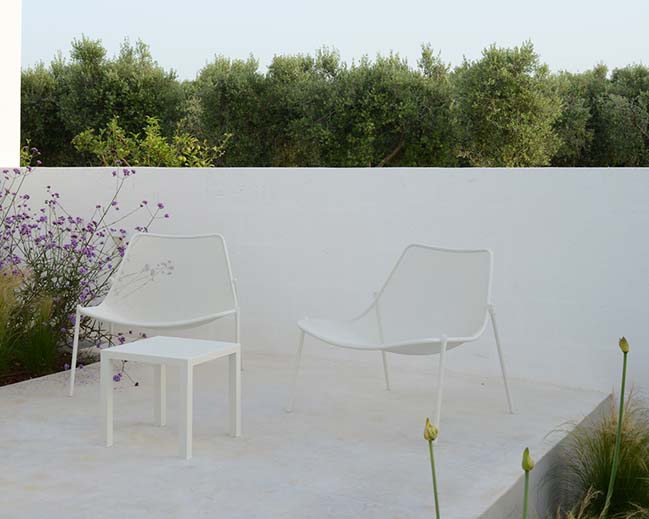
© Alan Riddle
YOU MAY ALSO LIKE: casaEnne by LDA.iMdA architetti associati
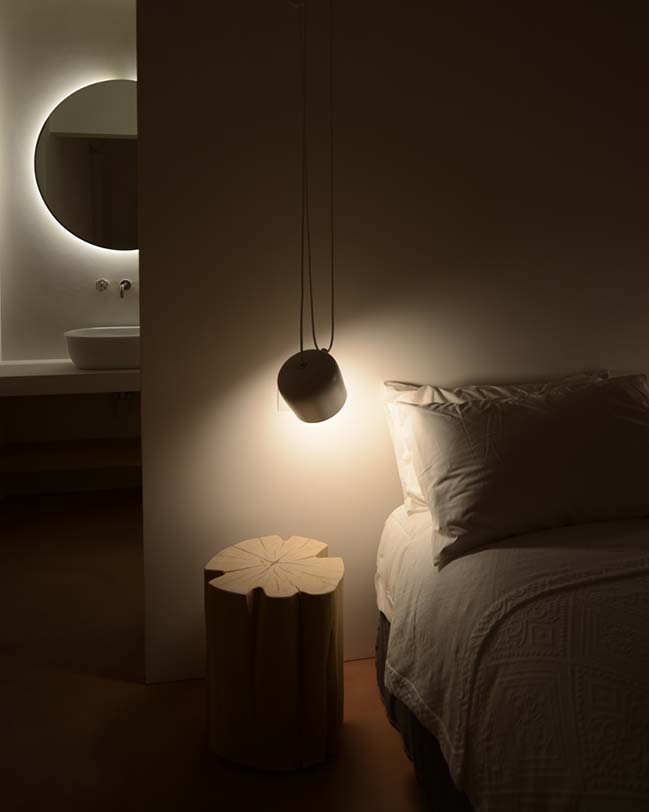
© Alan Riddle
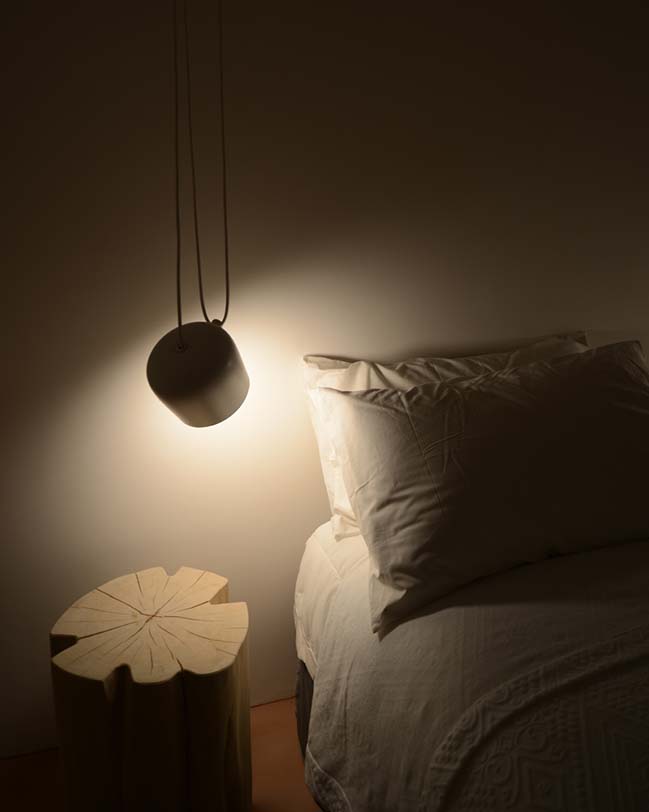
© Alan Riddle
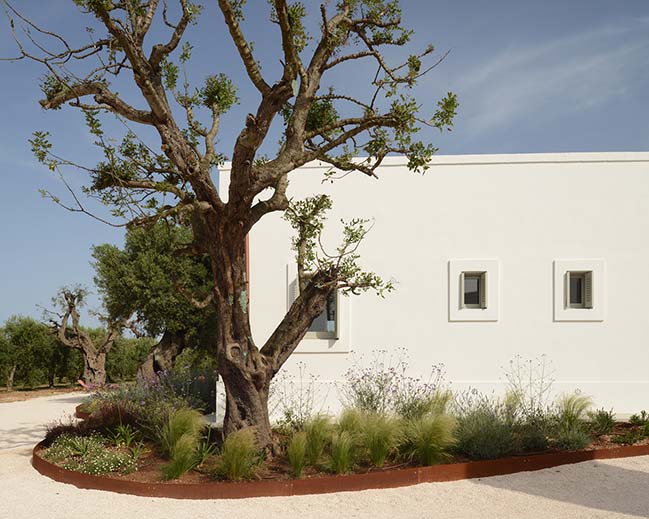
© Alan Riddle
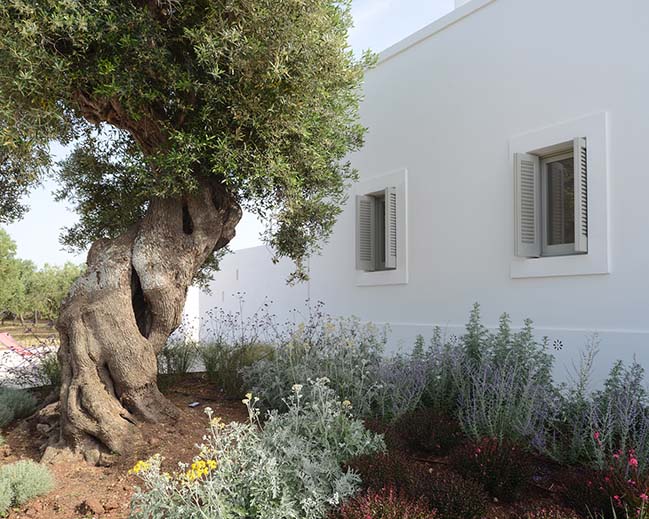
© Alan Riddle
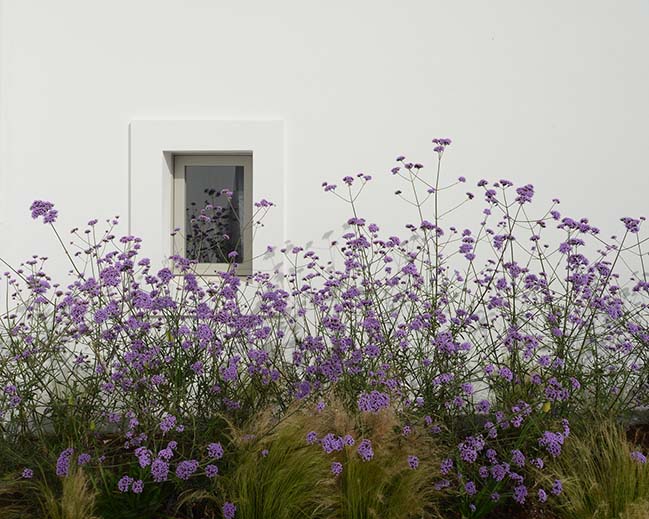
© Alan Riddle
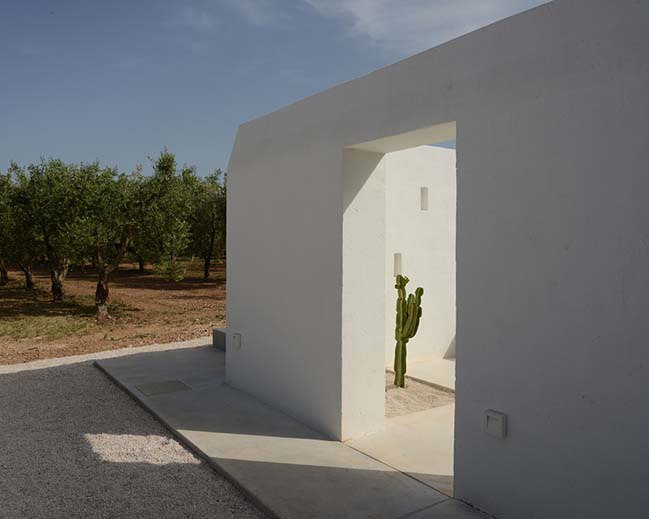
© Alan Riddle
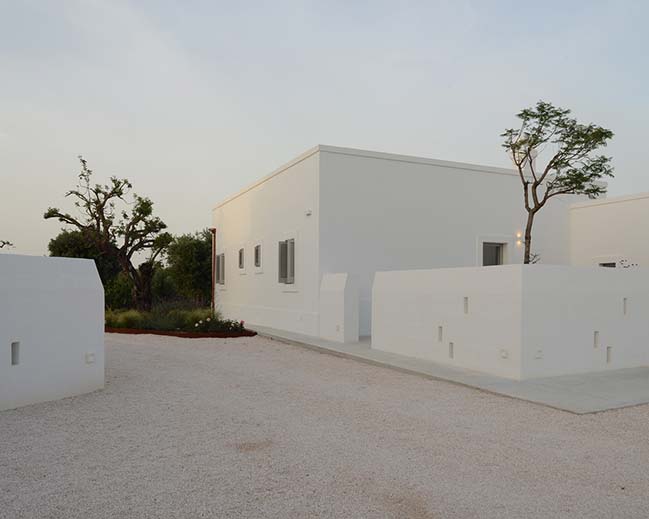
© Alan Riddle
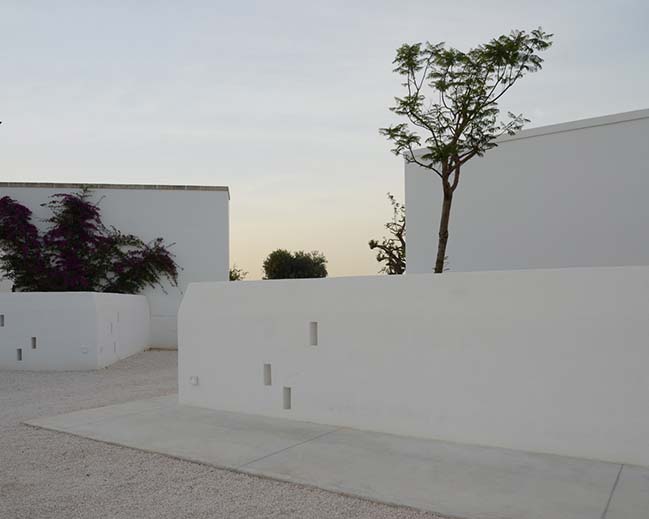
© Alan Riddle
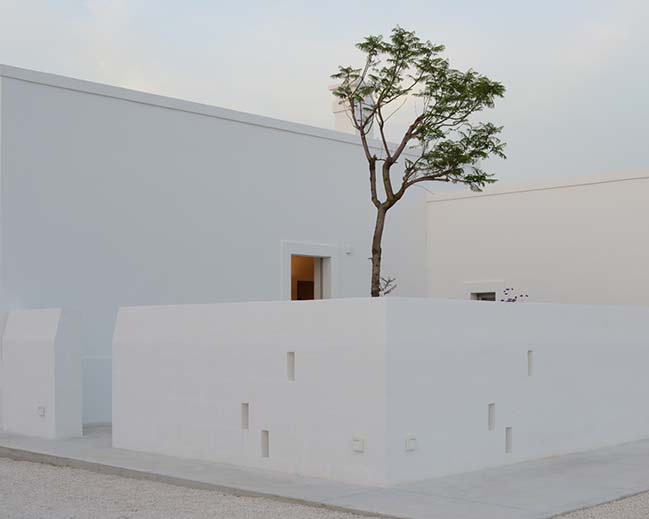
© Alan Riddle
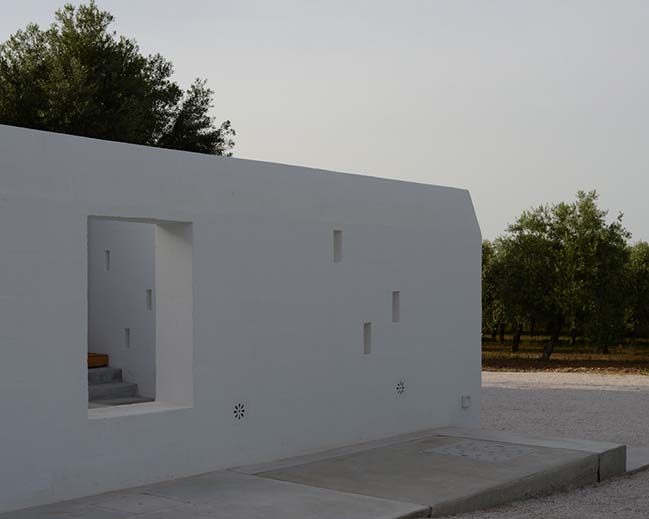
© Alan Riddle
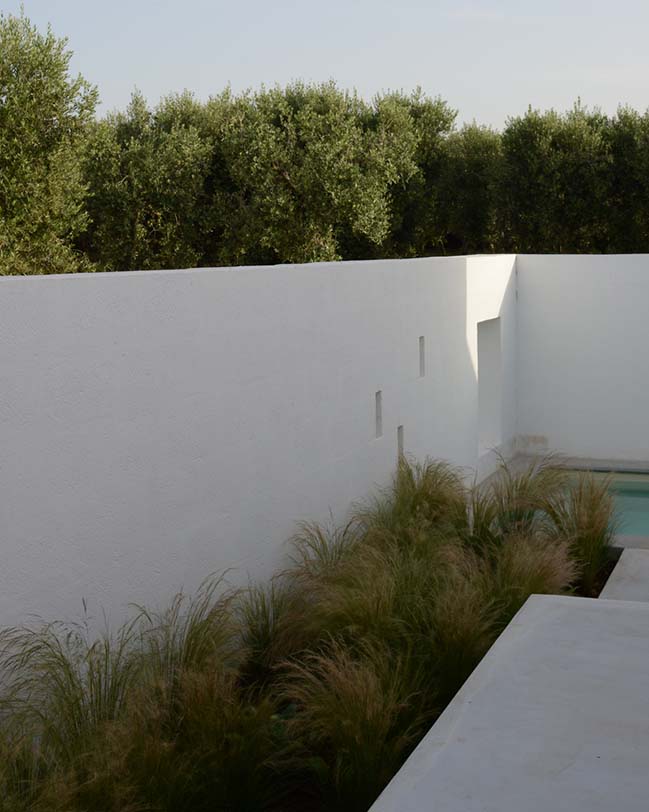
© Alan Riddle
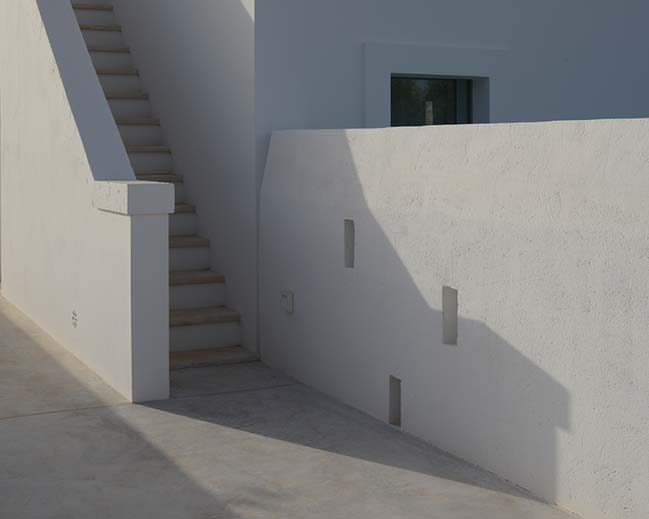
© Alan Riddle
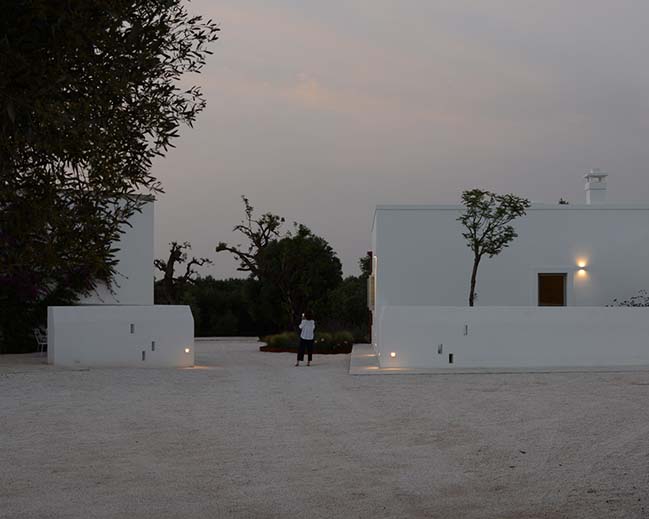
© Alan Riddle
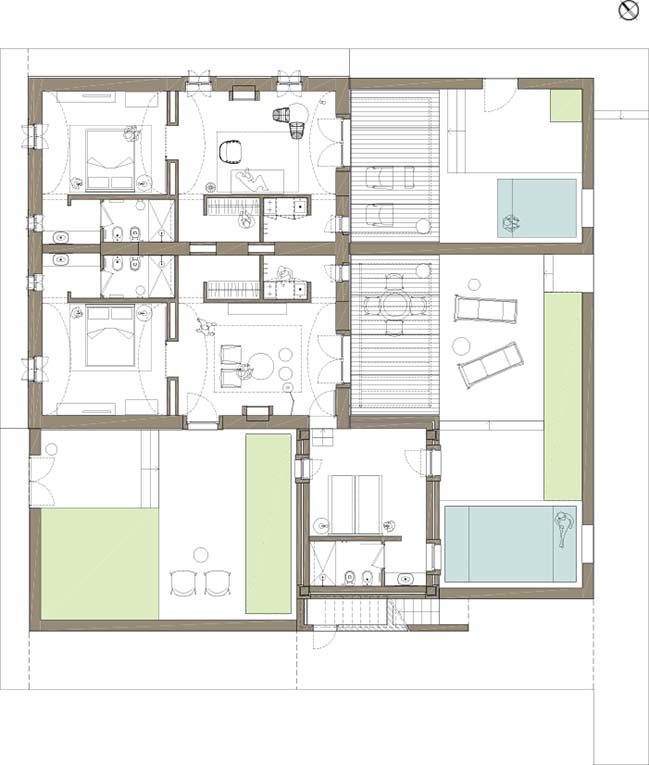
Masseria Pensato by Deda & Florio Architetti
07 / 25 / 2019 The Masseria Pensato suites are born from the enlargement of an existing rural building and flank the historic manor farm to offer new housing solutions for reception
You might also like:
Recommended post: Penthouse apartment design with natural materials

