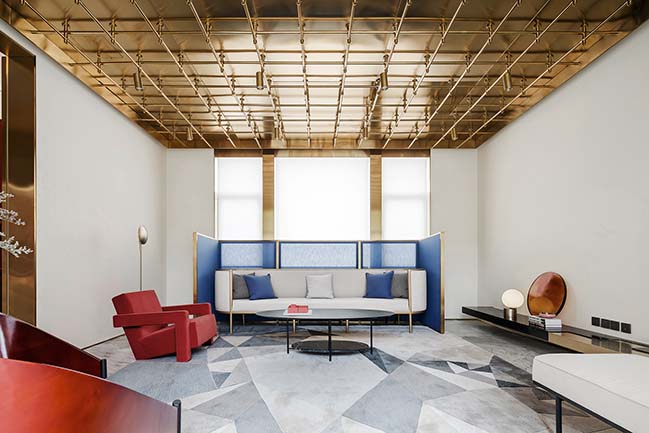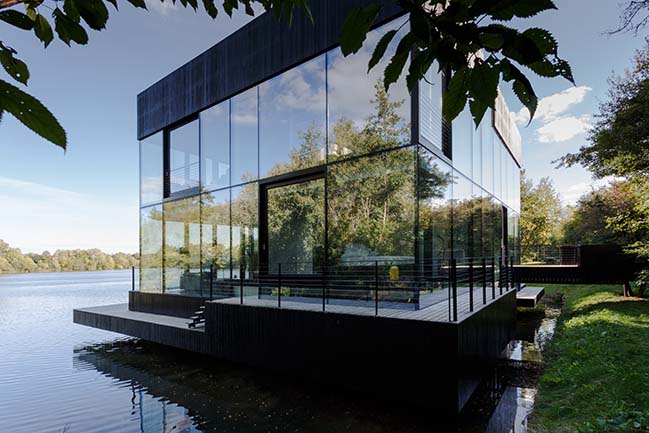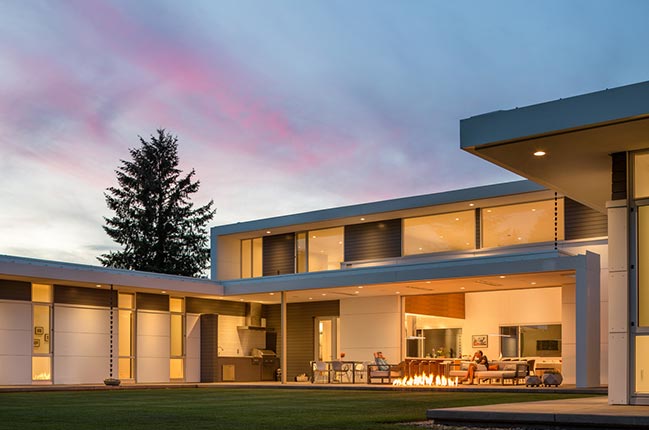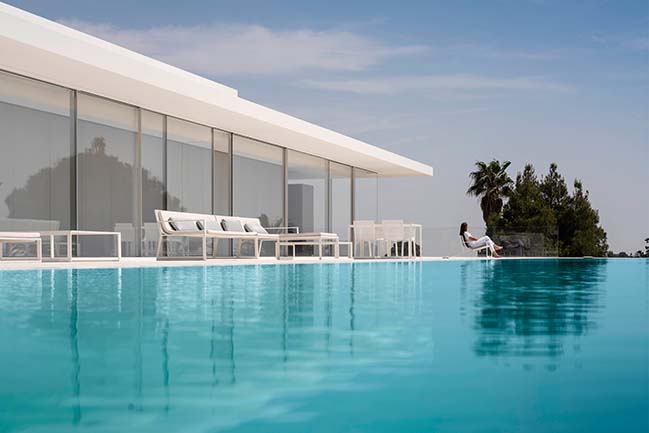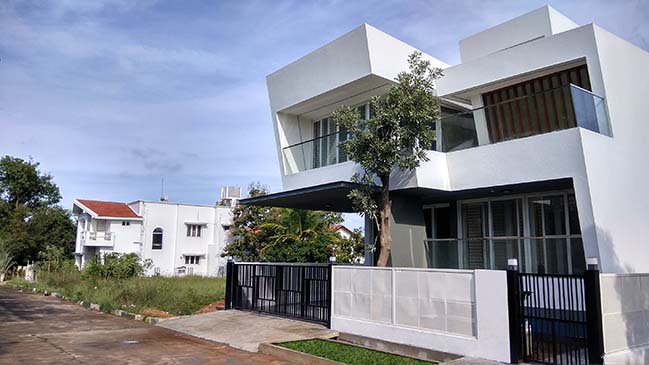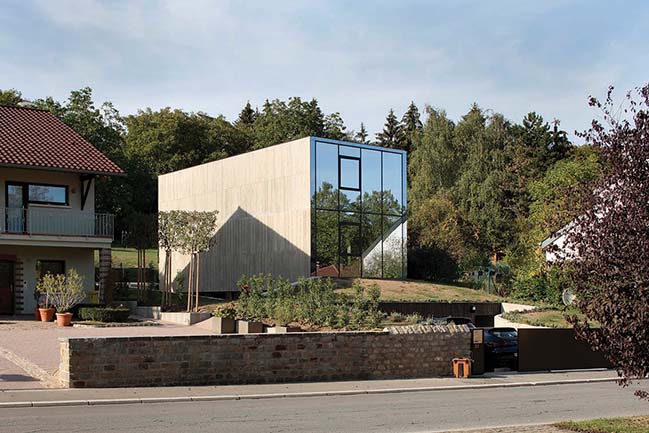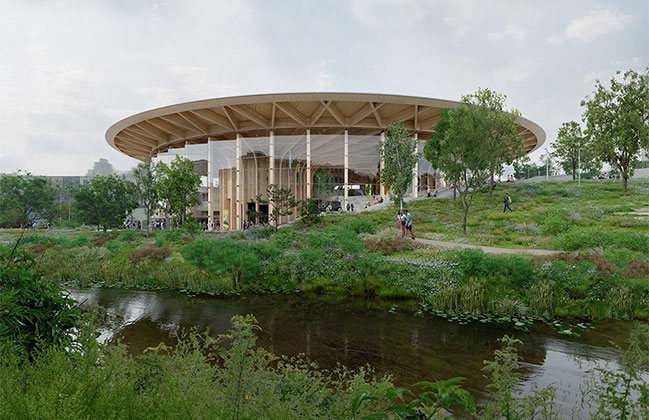12 / 09
2018
casaEnne house project is part of a research program which aims can be both implementative and contemplative.
Implementative: the project’s organisation involved the transformation of an old building into the new living of a little values’s house;
Contemplative: the project symbolic’s dimension is rarely only metaphysical but includes a design approach. In our case is a research in:
- a dialectic relationship between new/existing building;
- transparency in the interior/exterior relation and the dissolution of the landscape;
- presences by underlining, a simply but complex, building through a tapered roof.
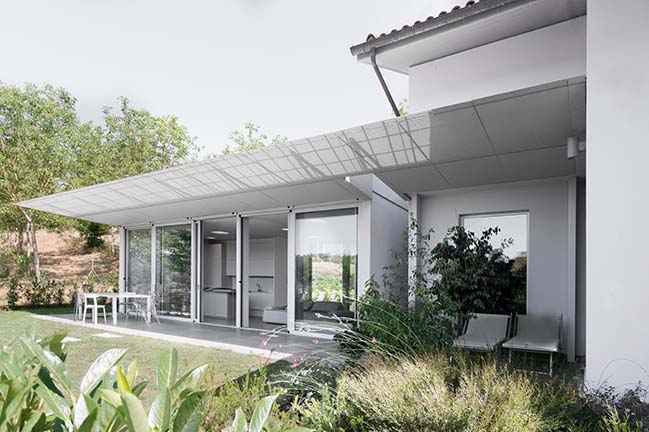
Architect: LDA.iMdA architetti associati
Location: San Miniato, Pisa, Italy
Year: 2018
Area: 123 m2
Photography: MEDULLA studio
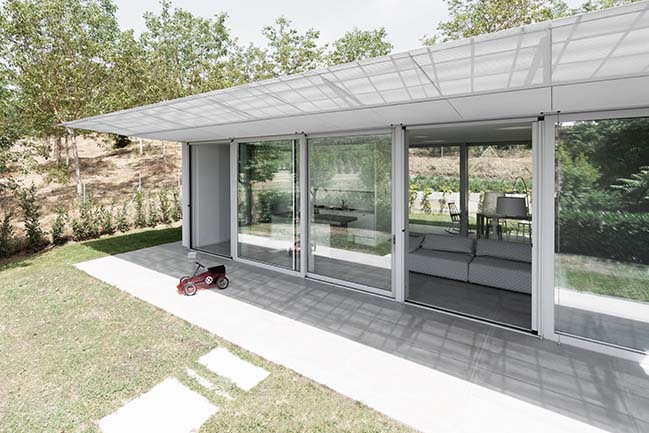
Gray architecture in monochrome / The value of monochrome in architecture
Monochrome materials in architecture (RAL colour code 7047 grey cement for this project) has as its goal to make a more ethereal and lighter building. In our opinion, the stereo-metric shape helps to freeze the shape and to mark the line between the new and existent.
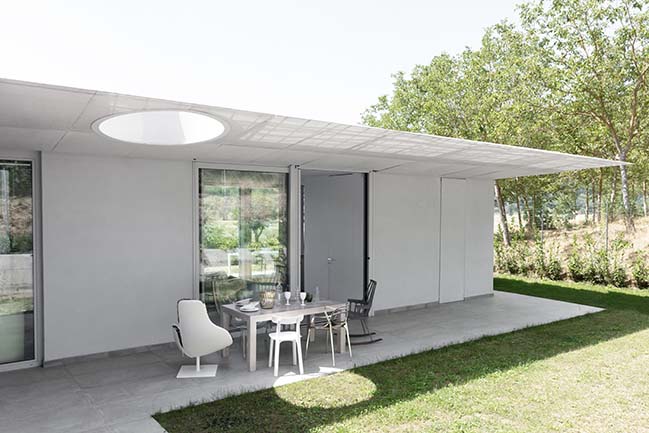
Bioclimatic elements and design
The large glass wall, characterizing element of the project, dialogues with the micro-perforated aluminium roof. The strong roof projection guarantees in summer a big cone shade while in winter the sunlight goes throng the windows, transforming the living into a balanced solar greenhouse. On the opposite side, the north facade, another glass wall allows cooling through the convection system.
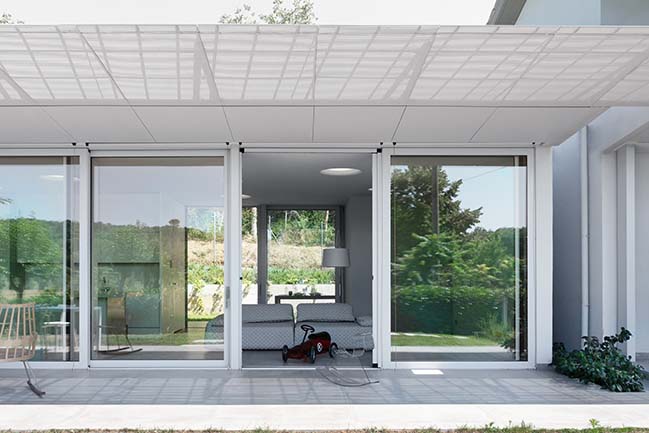
Dry construction technology
Steel frame structure, Knauf Aquapanel drywall system, Riverclak metal roof are the used materials for the building. The wall stratigraphy ensure energy comfort thanks to a passive system reducing significantly the energy consumption, even of the existing building.
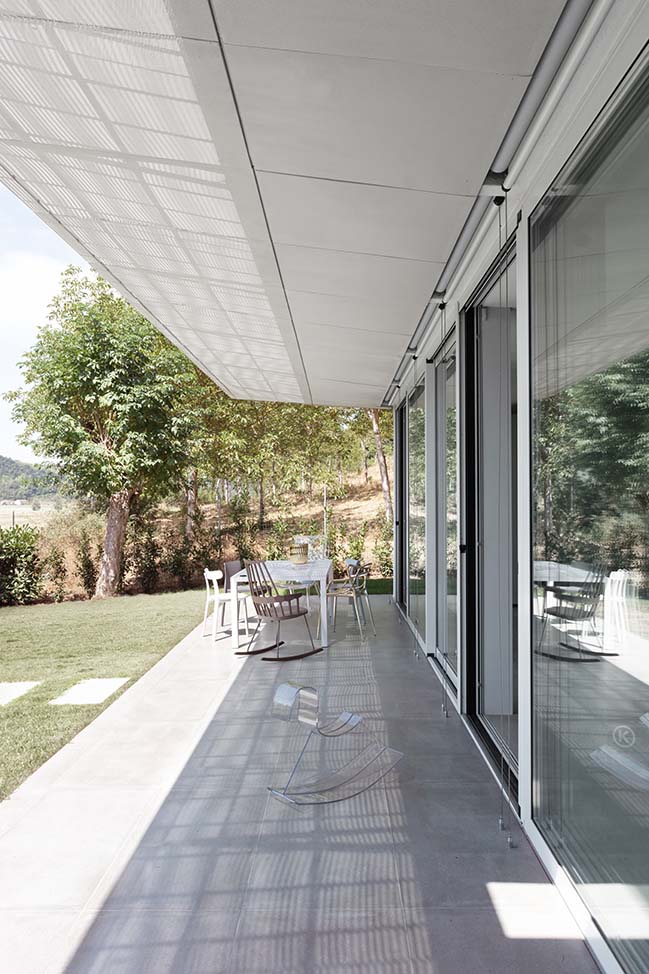
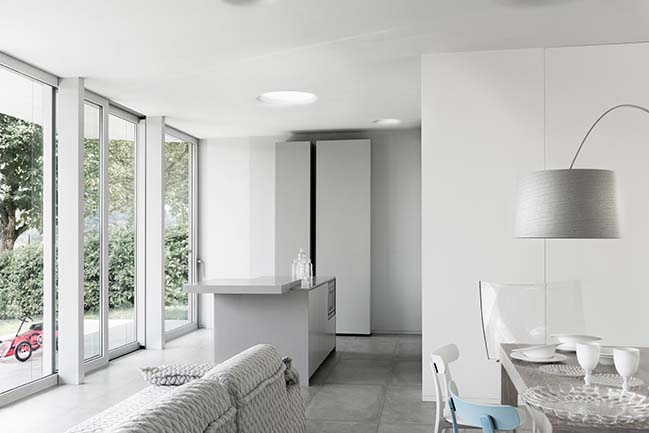
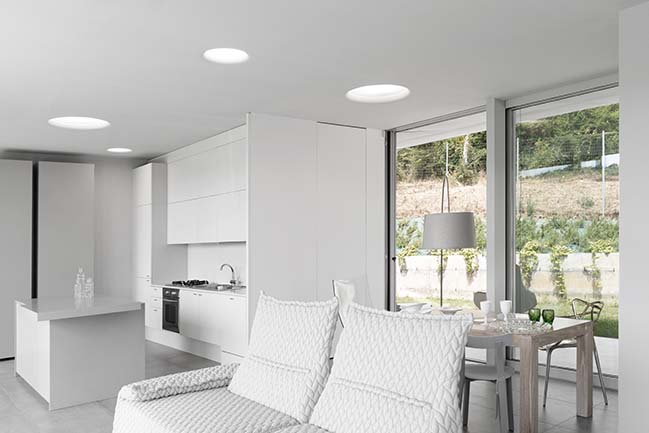
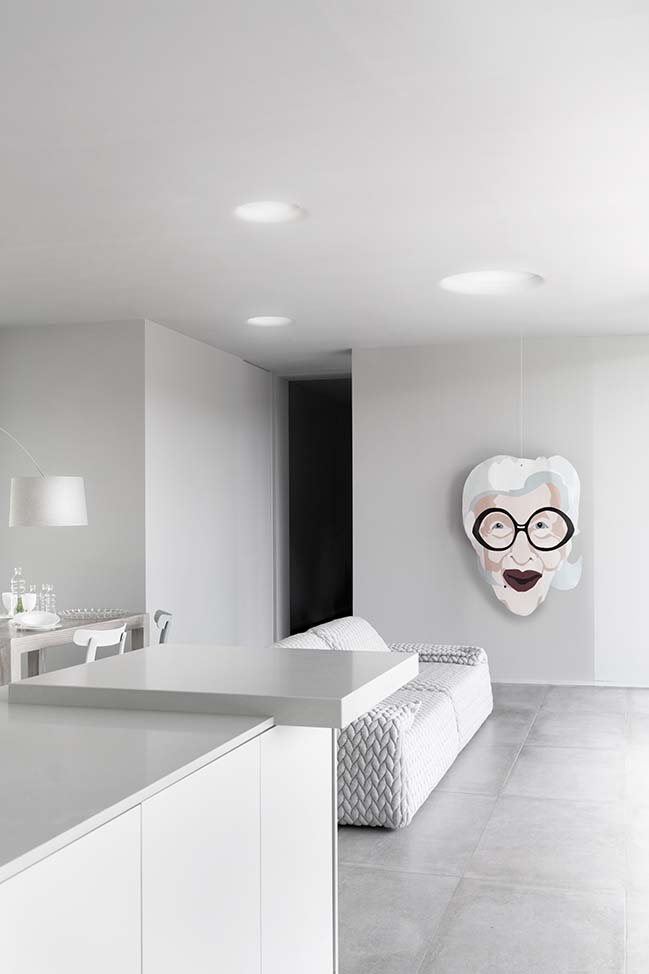
> YOU MAY ALSO LIKE: VoipVoice Headquaters by LDA.iMdA architetti associati
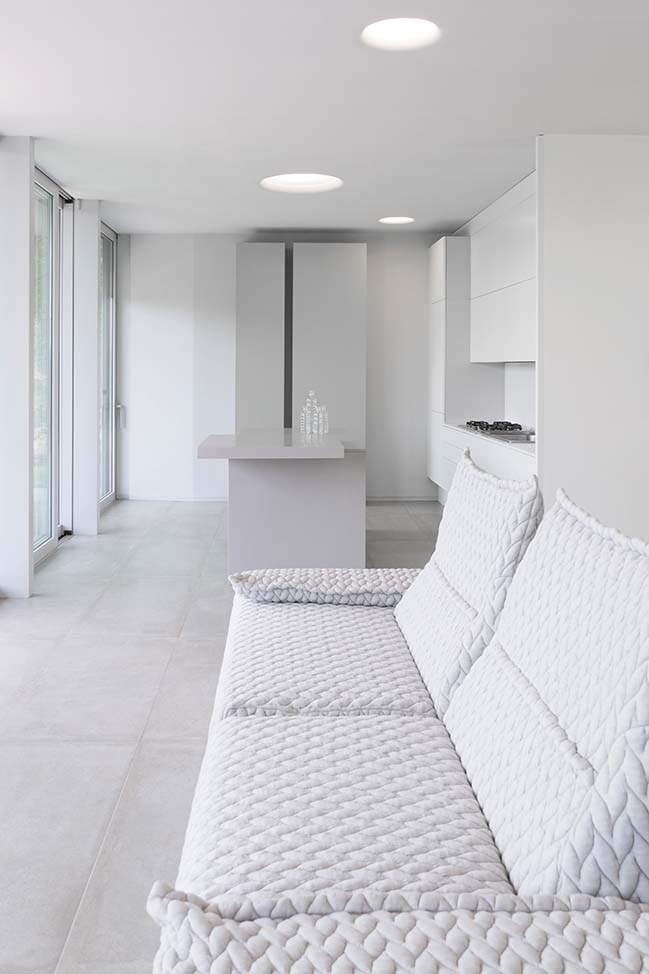
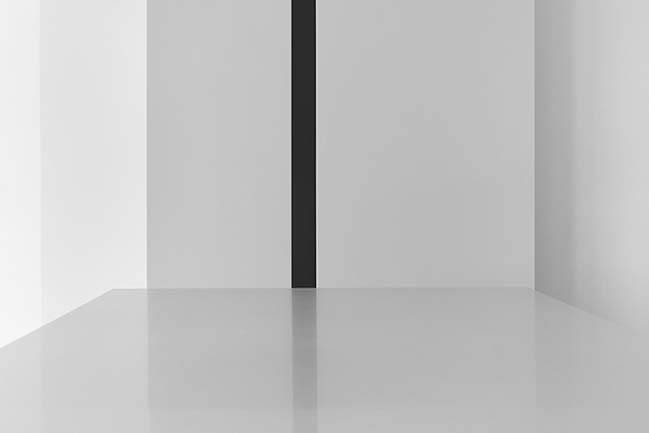
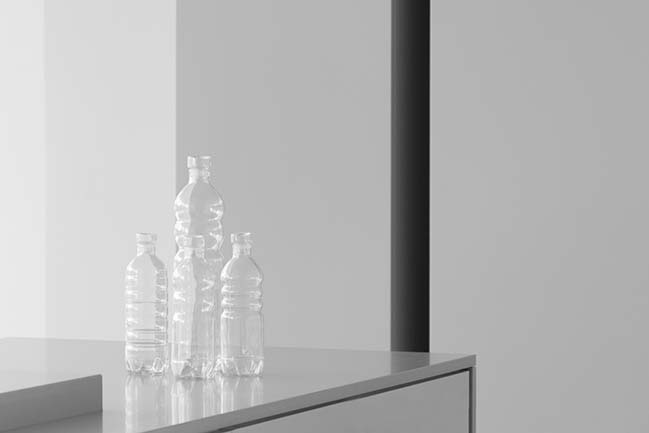
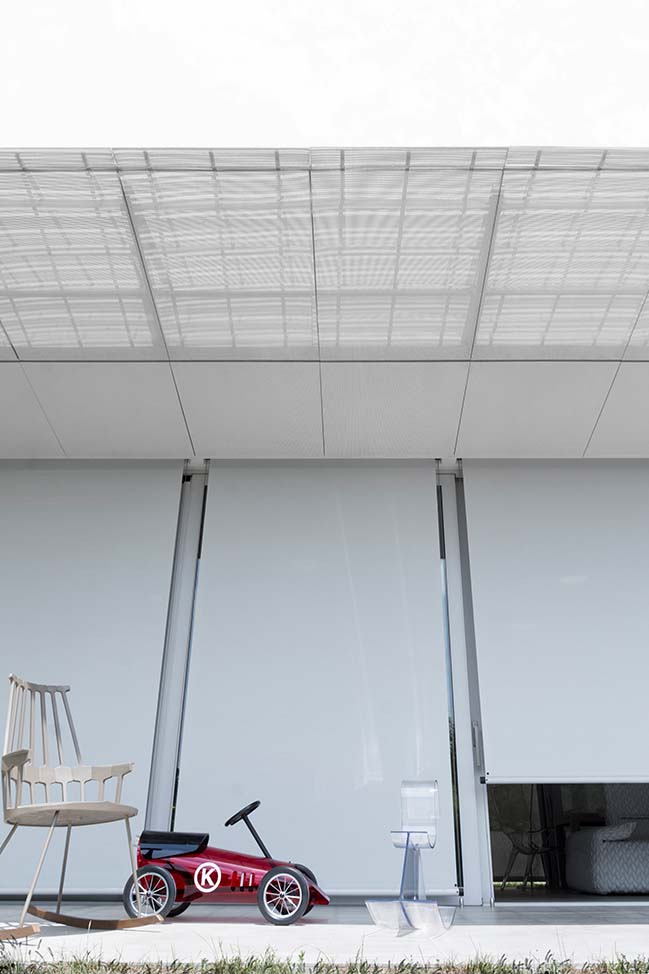
> YOU MAY ALSO LIKE: Casa SI in Monte di Procida by manuarino
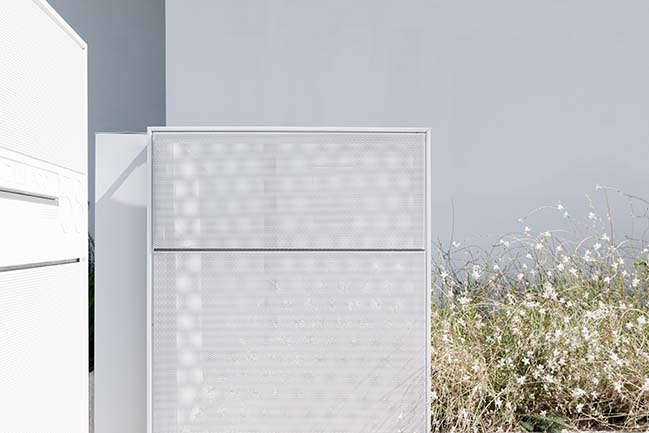
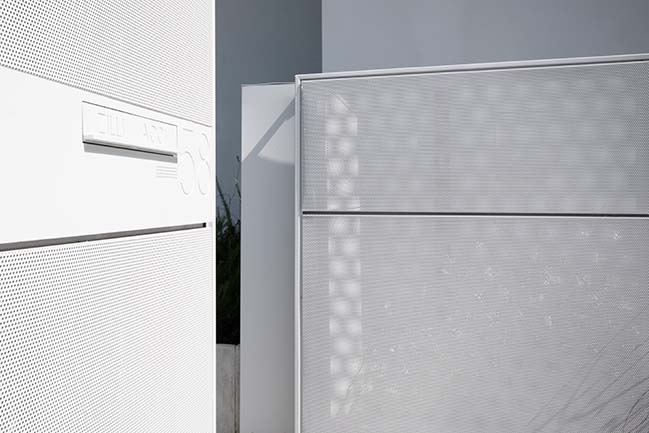
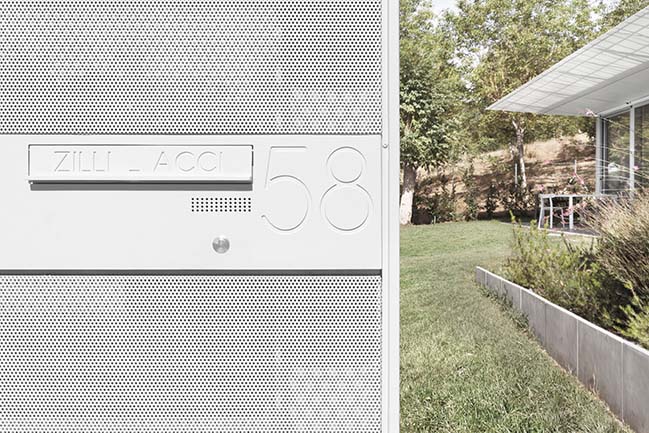
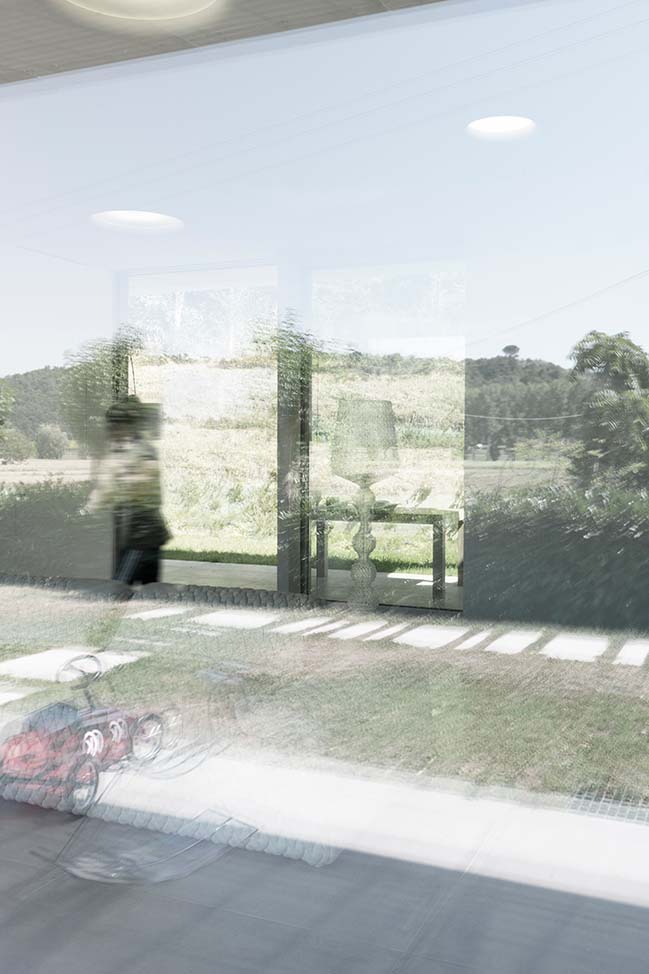
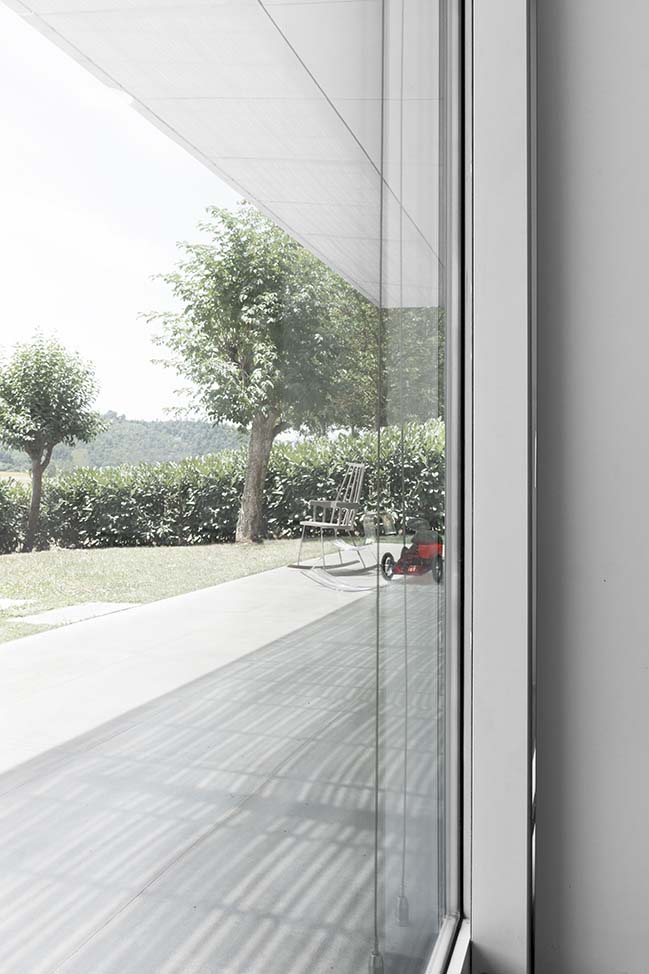
> YOU MAY ALSO LIKE: Casa SN in Bologna by Elisa Manelli
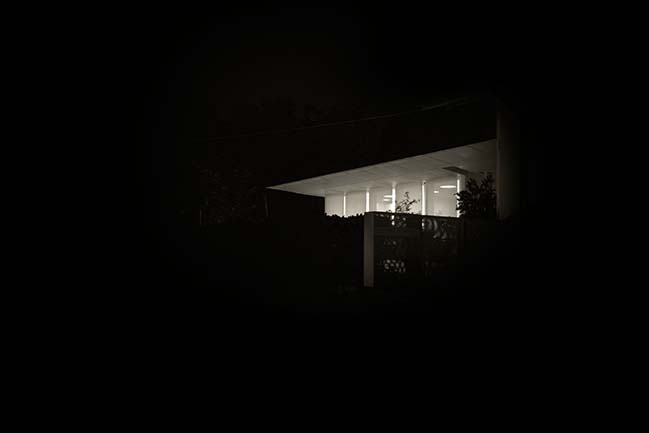
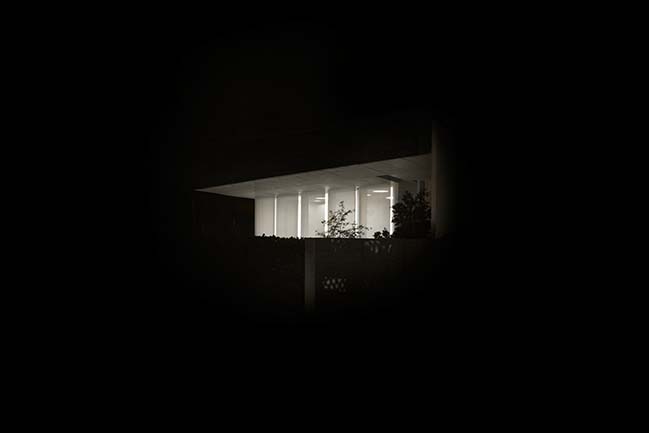
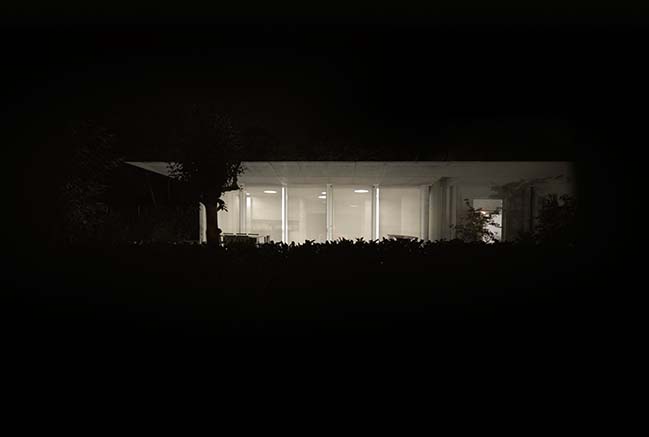
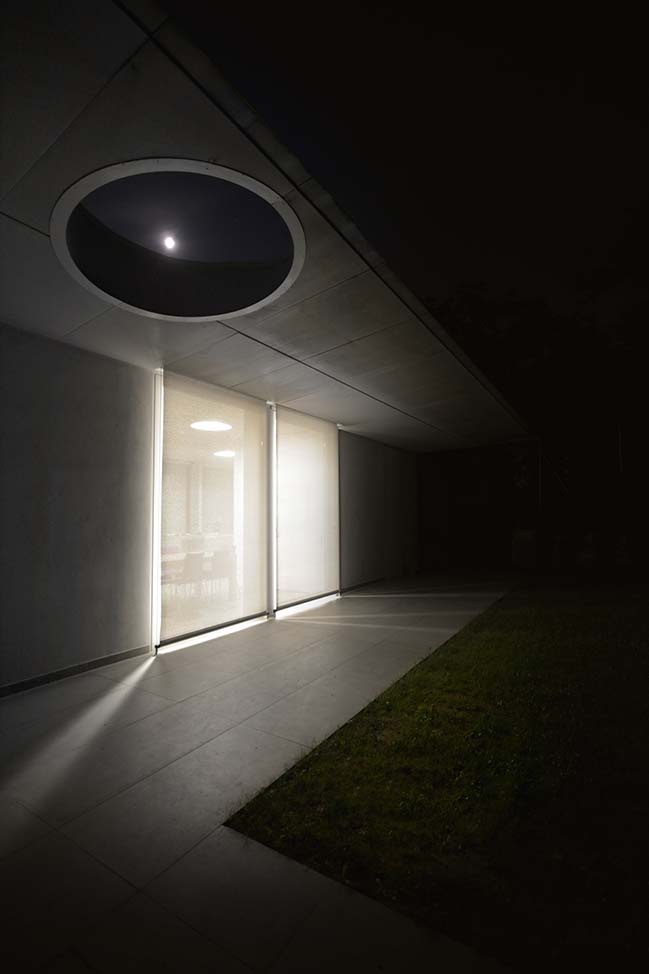
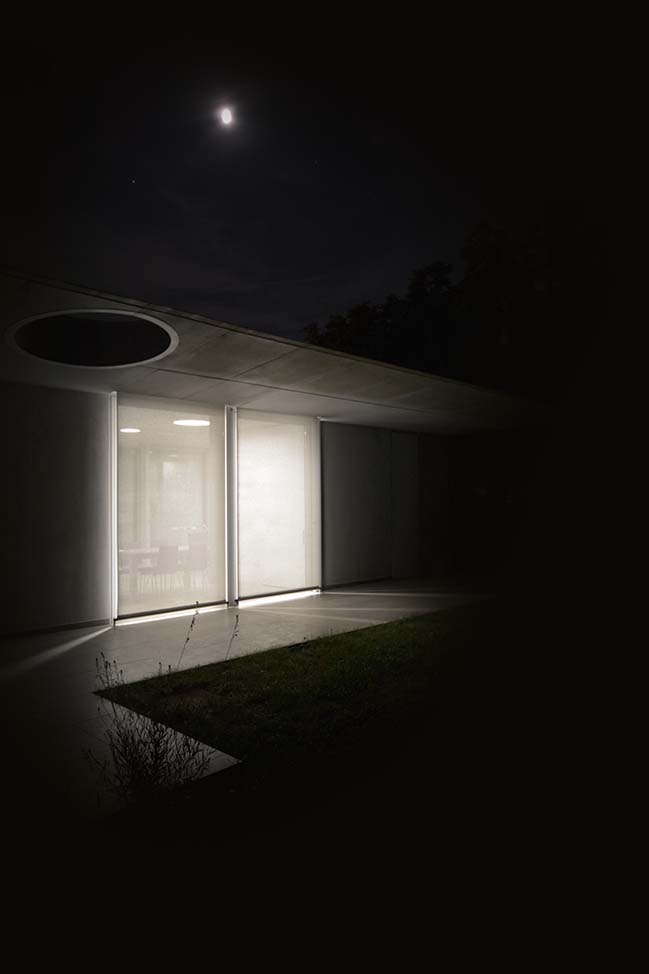
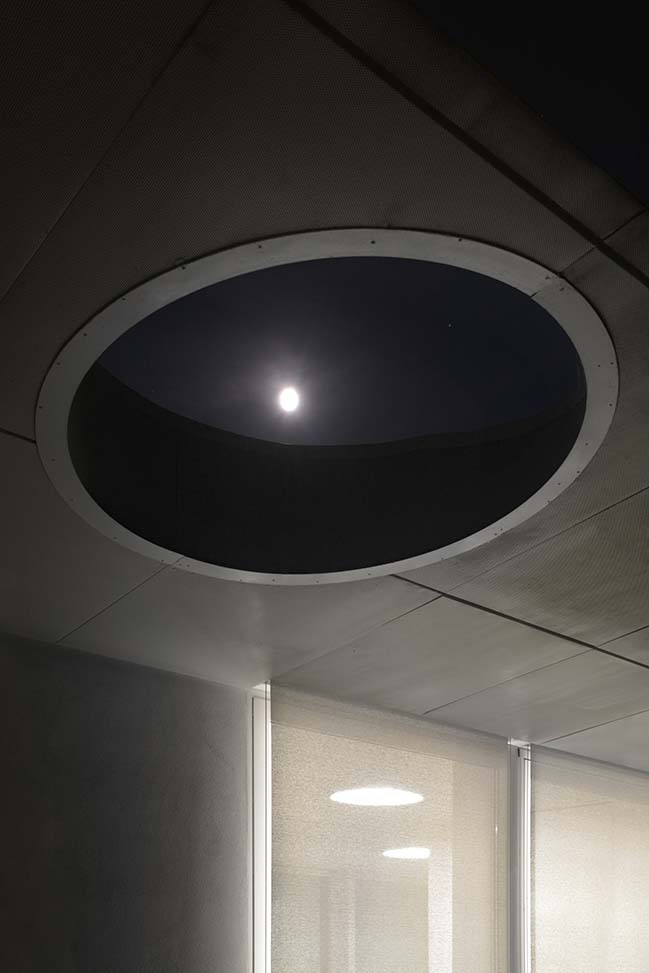
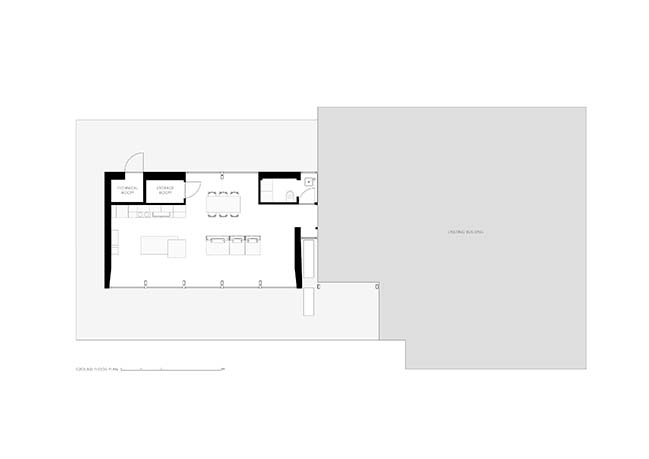
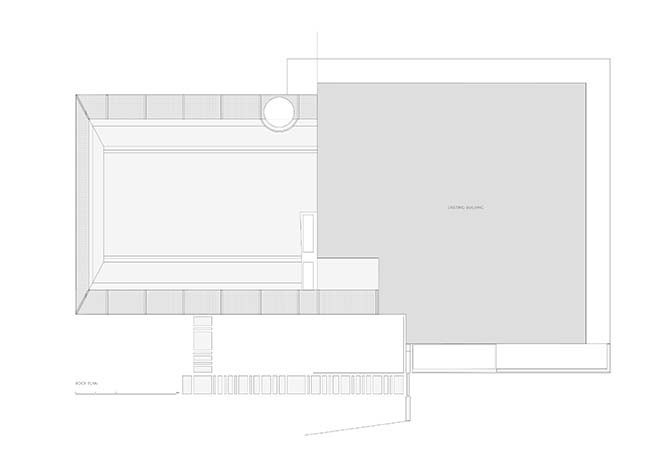
casaEnne by LDA.iMdA architetti associati
12 / 09 / 2018 casaEnne house project is part of a research program which aims can be both implementative and contemplative
You might also like:
Recommended post: Henning Larsen reveals all-Timber Design for World of Volvo
