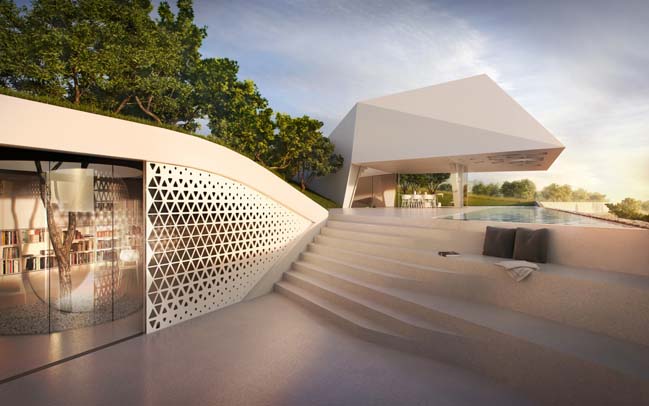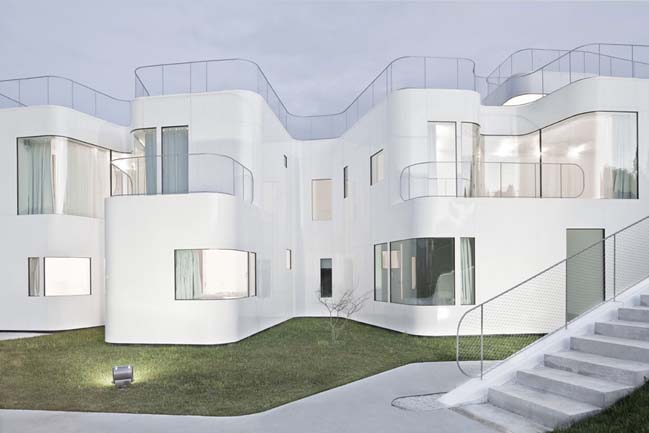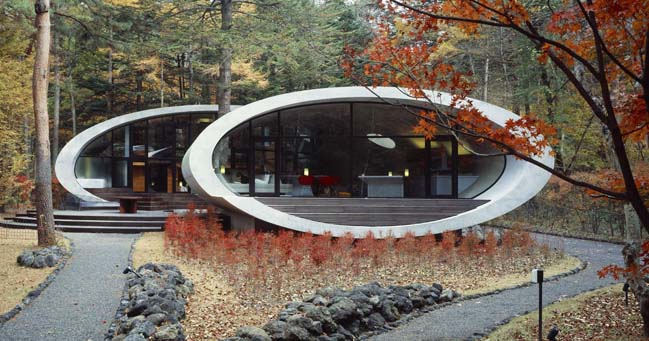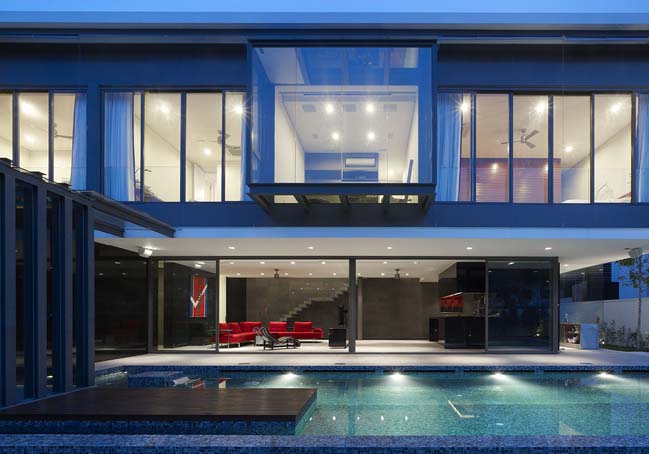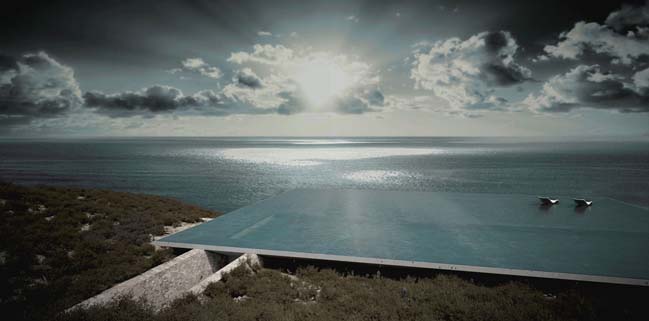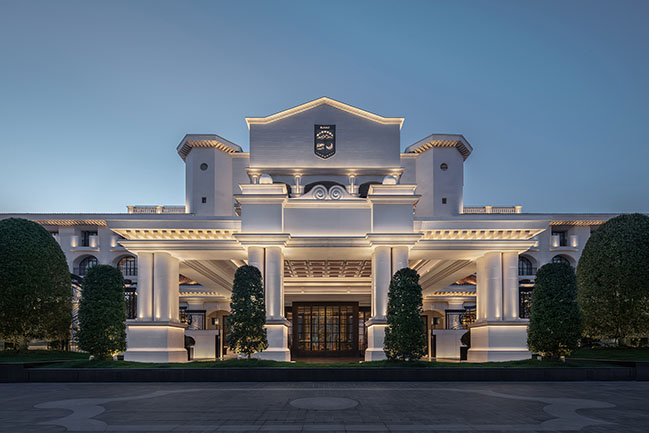07 / 22
2015
Located in Perth, Western Australia. The Gallery House is a luxury villa in modern design that completed by Craig Steer Architects.
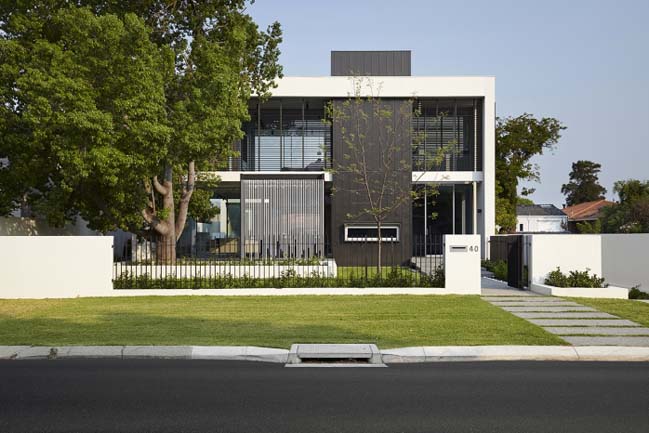
Follow the architects: The villa is divided into two distinct pavilion forms oriented around a central courtyard. The entry pavilion houses the main living areas to the ground floor and the master suite upstairs, with both levels accessing river views. The two pavilions are connected via a transitional gallery space that accommodates a large kitchen and living spaces that open onto the central courtyard and swimming pool. The rear pavilion was designed to accommodate four teenage sons, providing them with an independent living area, whilst still maintaining visual and physical connections to the main house spaces.
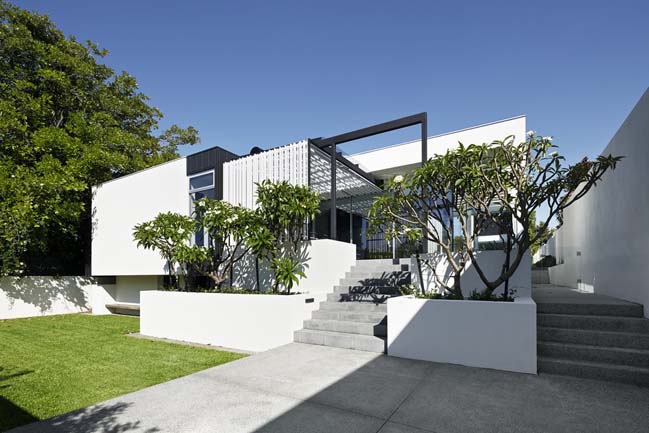
The residence has a distinct contemporary expression with clean lines, cubic forms and a dramatic linear pergola structure that extends through the houses and emphasizes the relationship between the three distinct spaces. A simple palette of materials has been selected including off-white rendered wall areas, stone, timber and zinc cladding, complementing the robust form and achieving a low-maintenance design. This villa has been designed to achieve a 6 star energy efficient rating with the application of passive solar design principles and the careful selection of materials and technologies throughout the house.
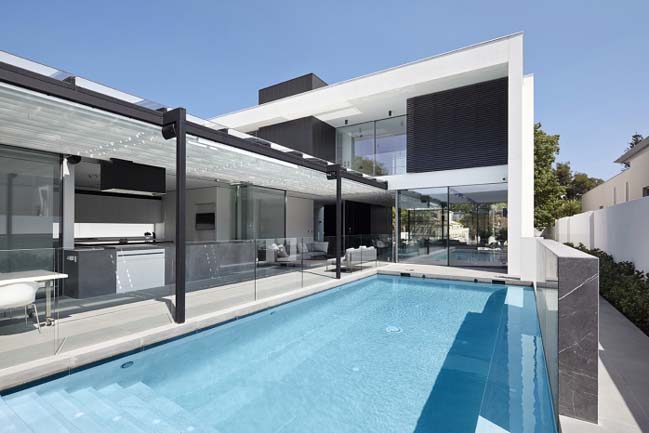
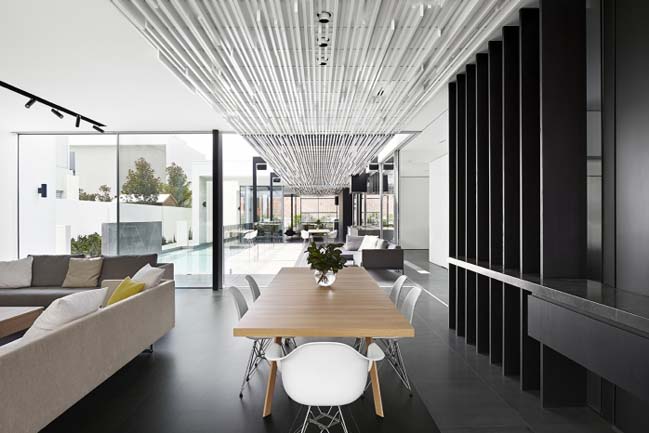
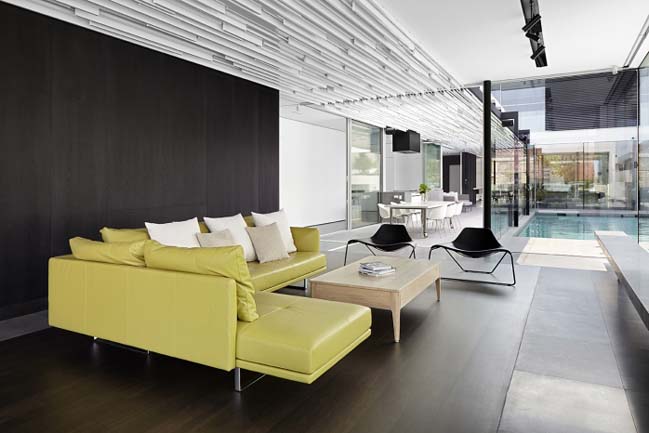

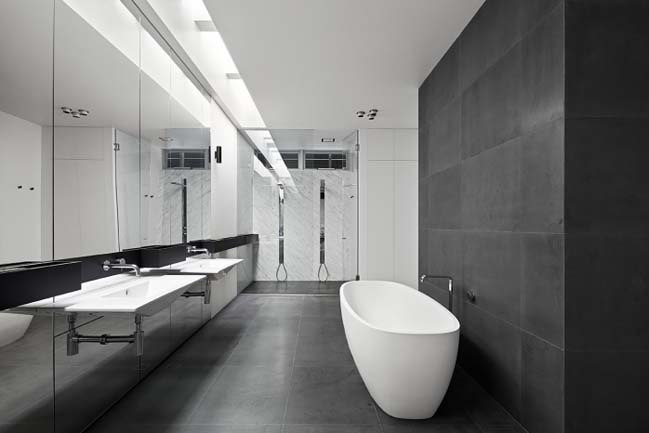
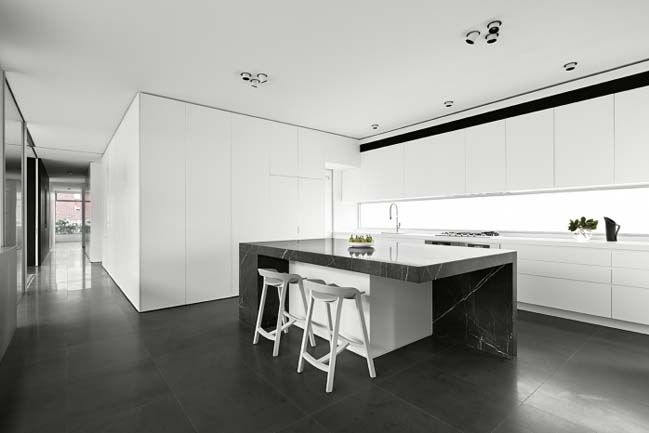
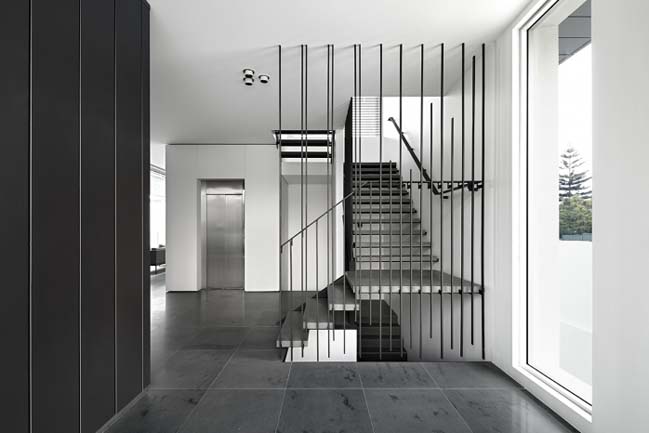
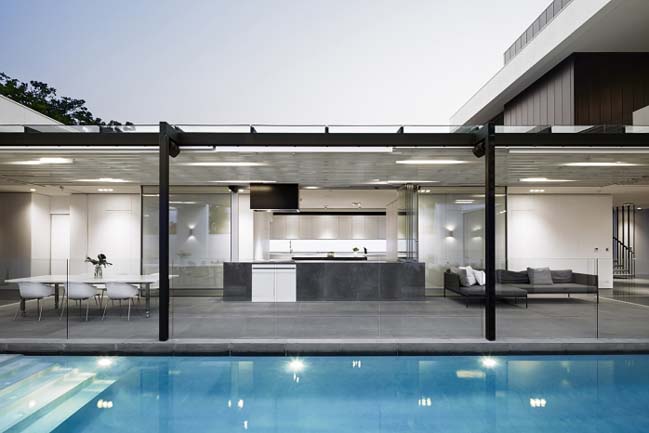
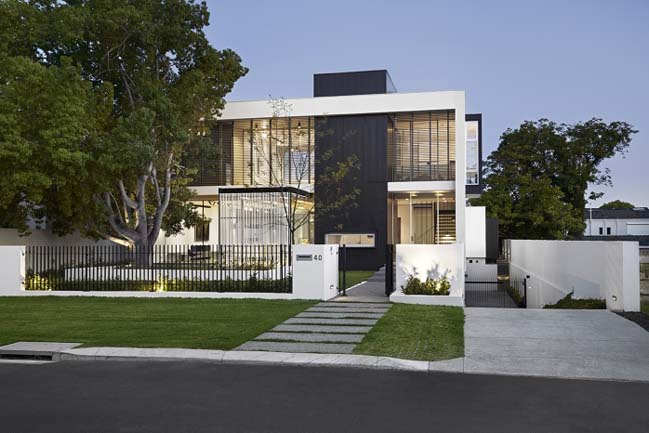
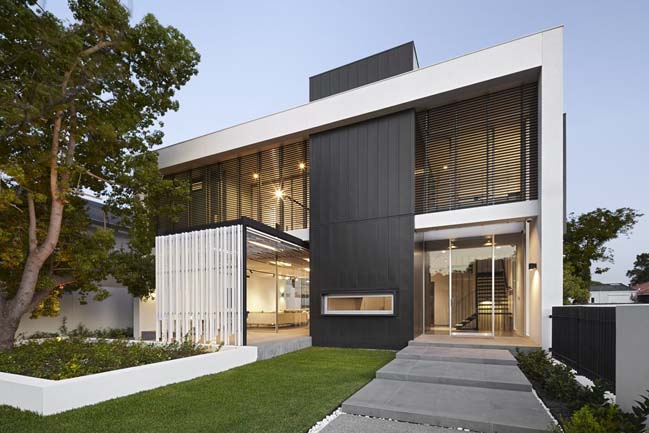
> Luxurious villa with indoor and outdoor pools
> Luxury villa with amazing LED light systems
> Contemporary villa in Western Australia
keyword: luxury villa
Luxury villa in Perth by Craig Steer Architects
07 / 22 / 2015 Located in Perth, Western Australia. The Gallery House is a luxury villa in modern design that completed by Craig Steer Architects
You might also like:
Recommended post: Suning Zhongshan Golf Resort, Nanjing by CCD / Cheng Chung Design (HK)
