08 / 13
2016
This modern apartment was renovated from an old loft in the Ex Magazzini Generali (Old General Warehouse in Mestre) with the furniture reflection of modern and vintage design.
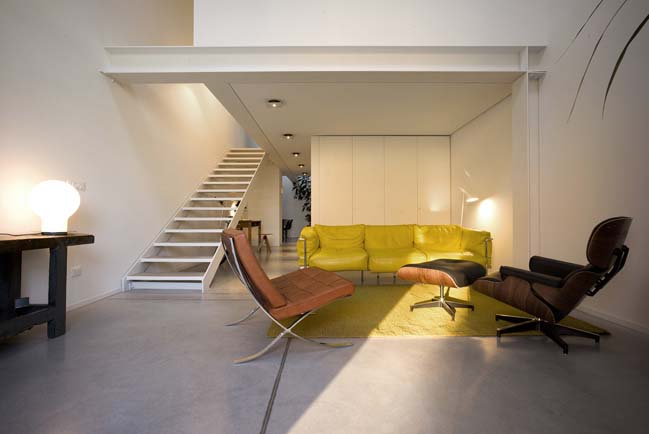
Architect: Zanon Architetti Associati
Location: Mestre, Venezia, Italy
Realization: 2015
Area: 120 sqm.
Partners: a.d. cose e suggerimenti srl
Photos: Mariano Zanon
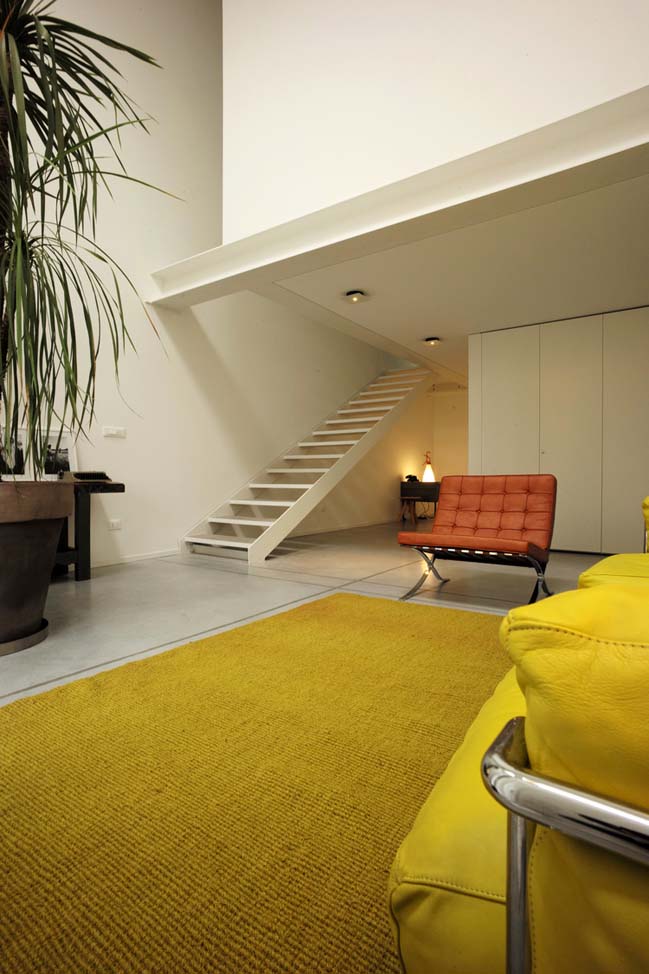
Project's description: Magazzini Generali was the first industrial area of the city, founded between XIX and XX centuries, in an unique location reflection of the commercial industry: railways, factories and docks which, in the past, were the image of the city.
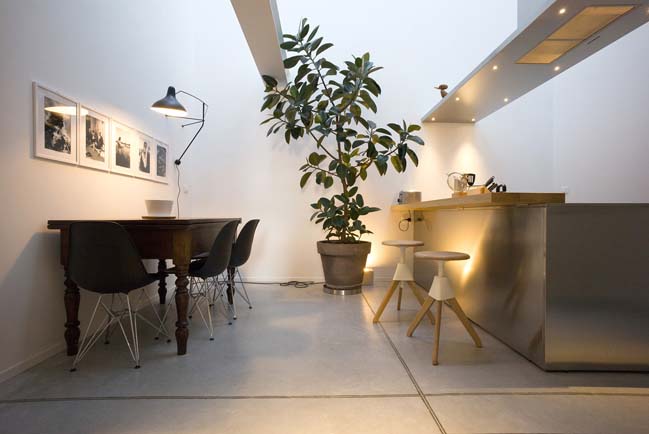
In this area, between factories and warehouses, Magazzini Generali were founded, with a little harbor and 700 meters long dock, which is now part of the Laguna Palace (hotel and congress center).In 1940 the cotton warehouses were transformed in residential blocks. What in the past were only cement stores are now stunning residential buildings.
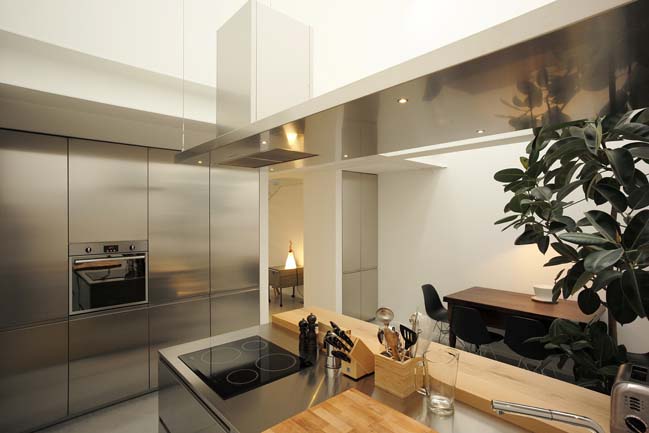
The apartment is located in the Ex Magazzini Generali (Old General Warehouse), on the raised floor in the last of five blocks.It is exposed to the Canal Salso which connects, by water, Mestre to Venice.On the groundfloor, a spacious and bright living room, a fully equipped kitchen with island, laundry and toilet. Upstairs, two double bedrooms with bathroom.
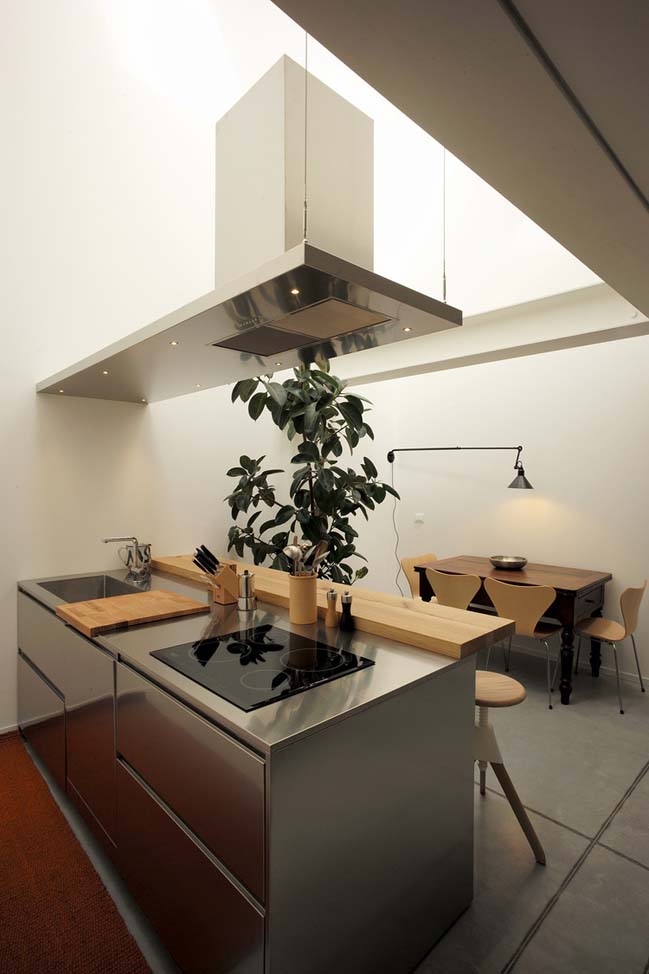
Through Cassina sofas, Vitra objects and Artemide lamps, you will appreciate the furniture reflection of modern and vintage design.
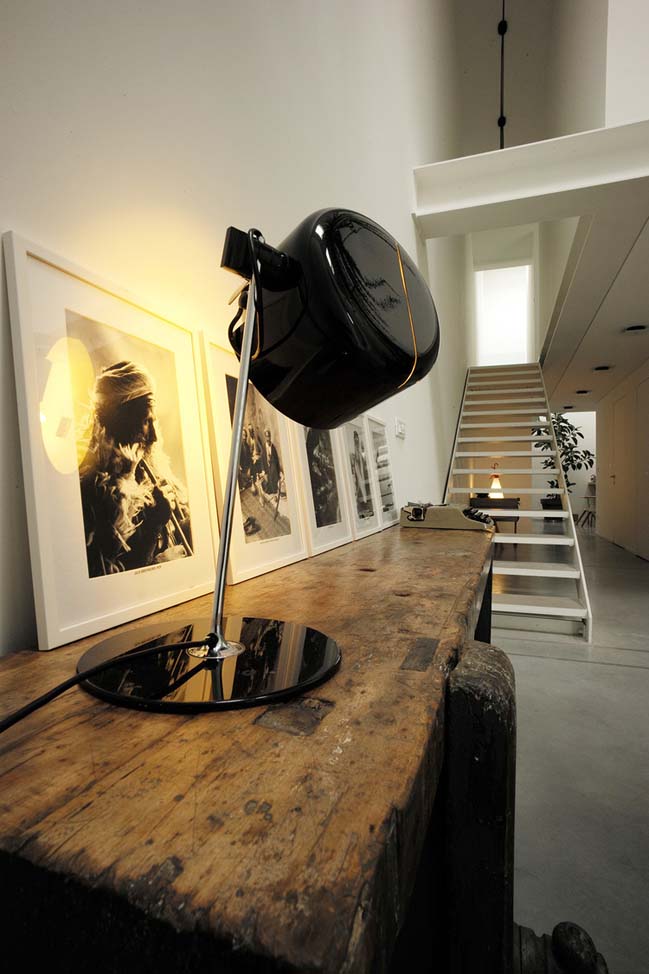
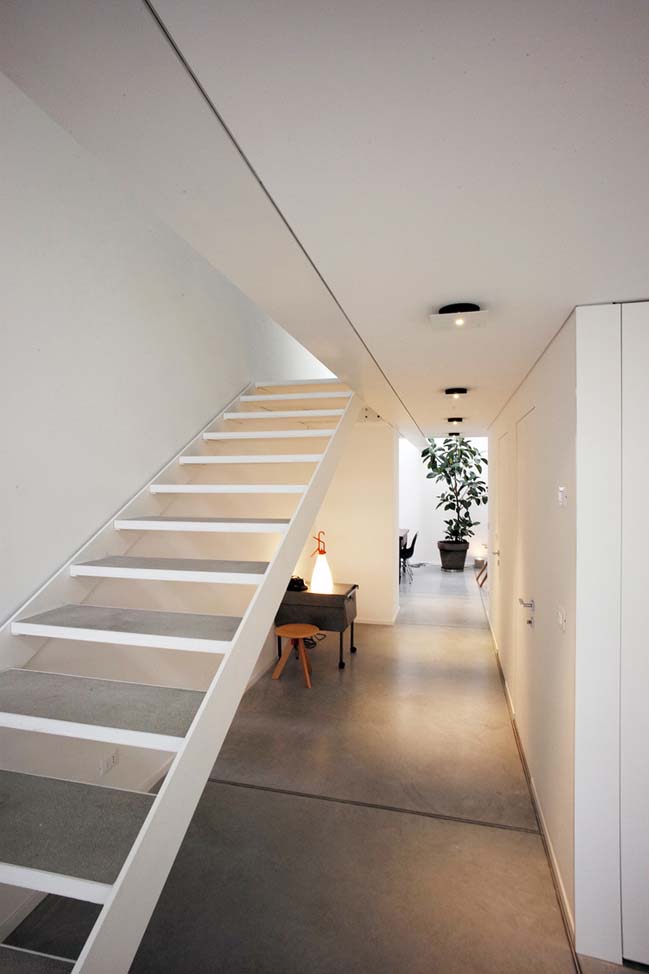
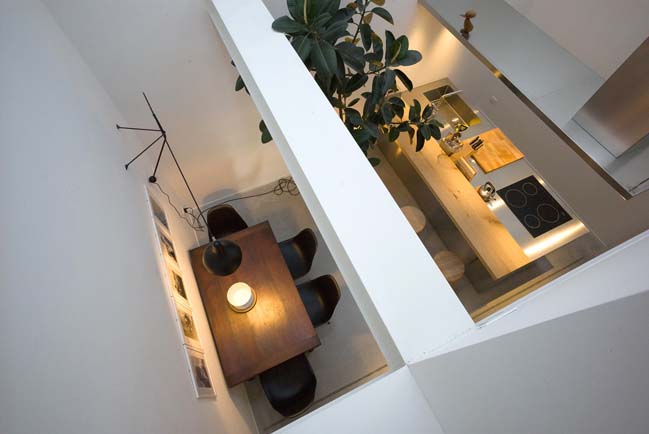
view also: Sky Loft by KUBE Architeture
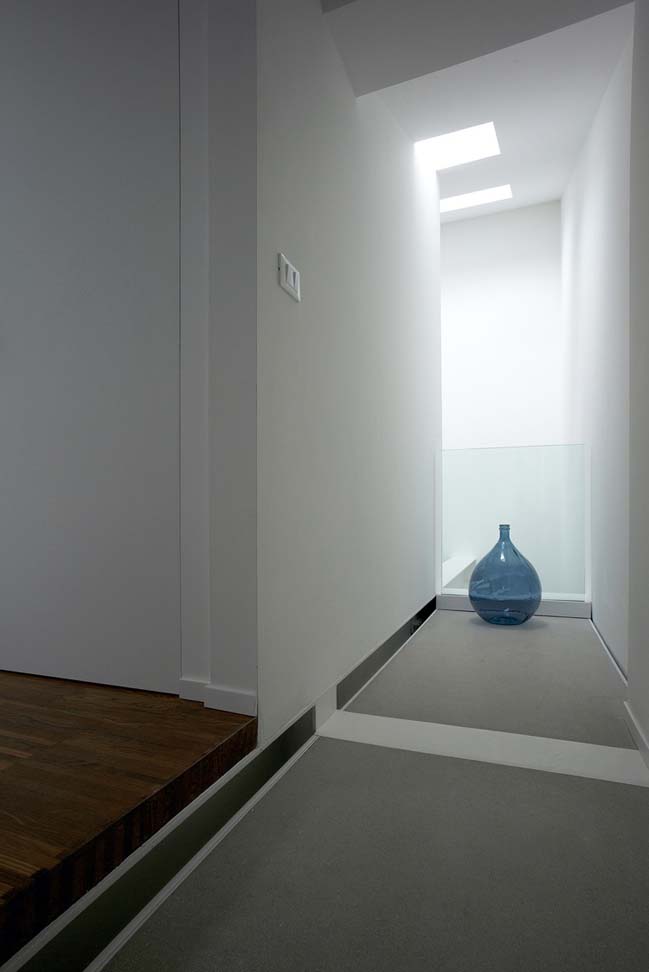
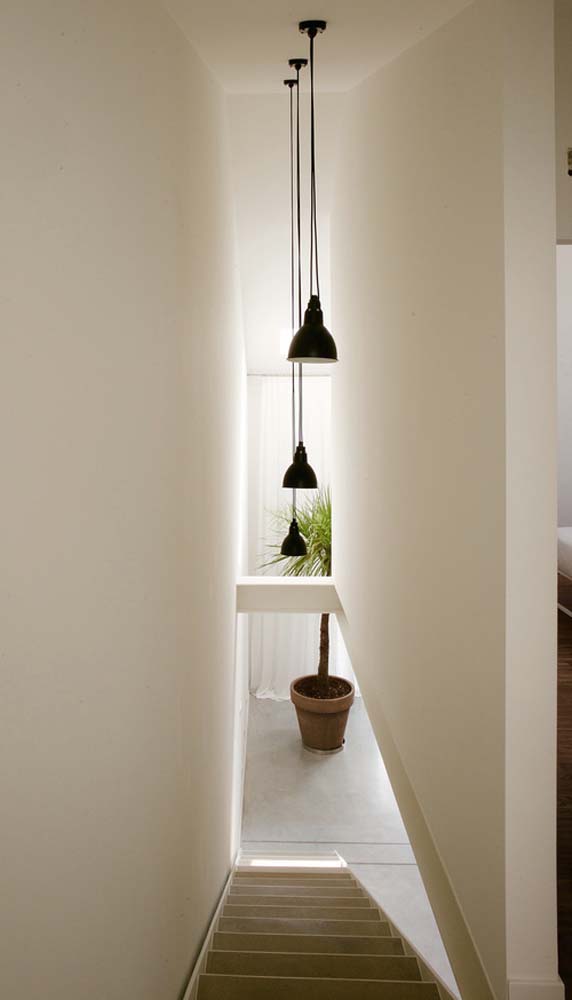
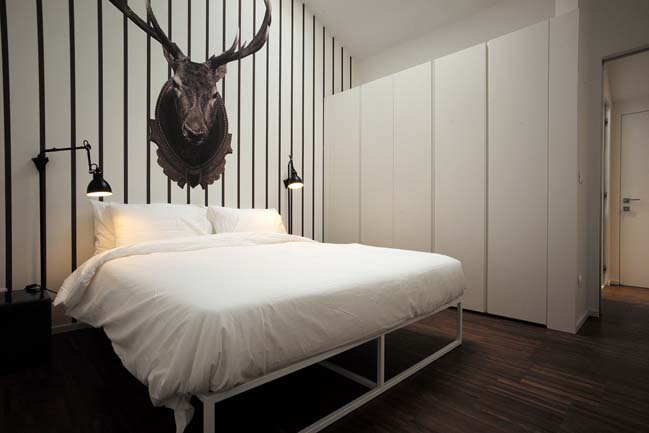
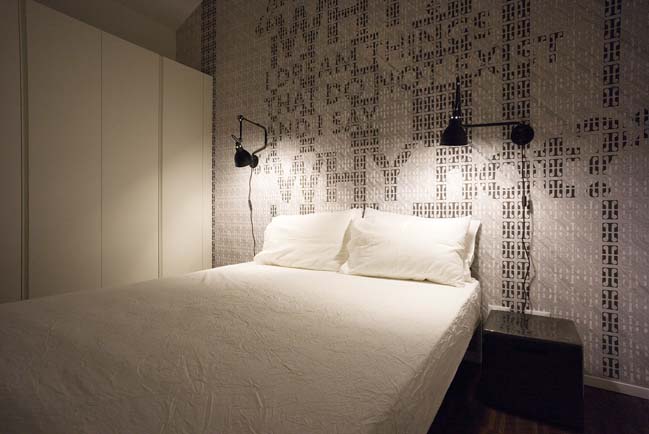
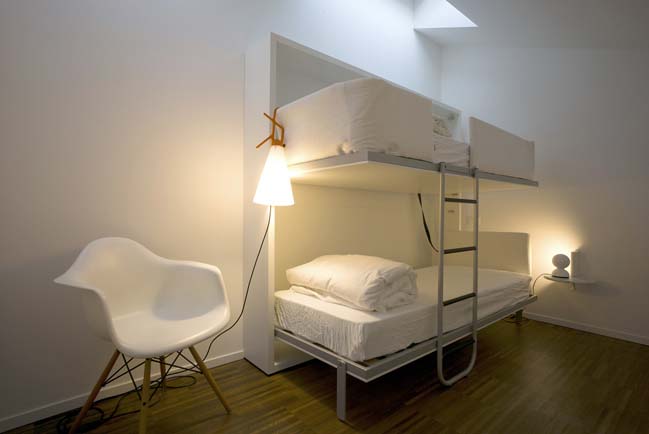
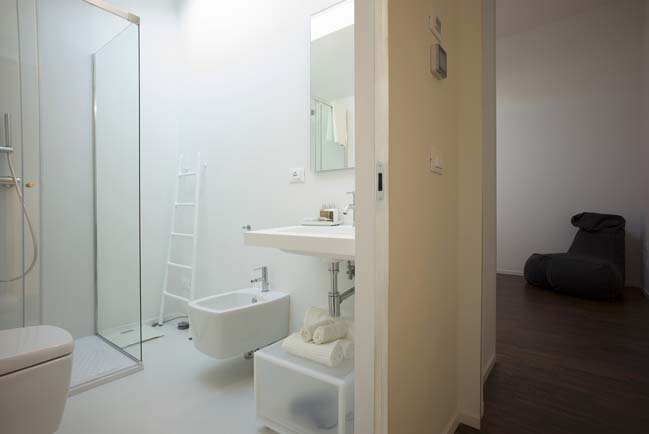
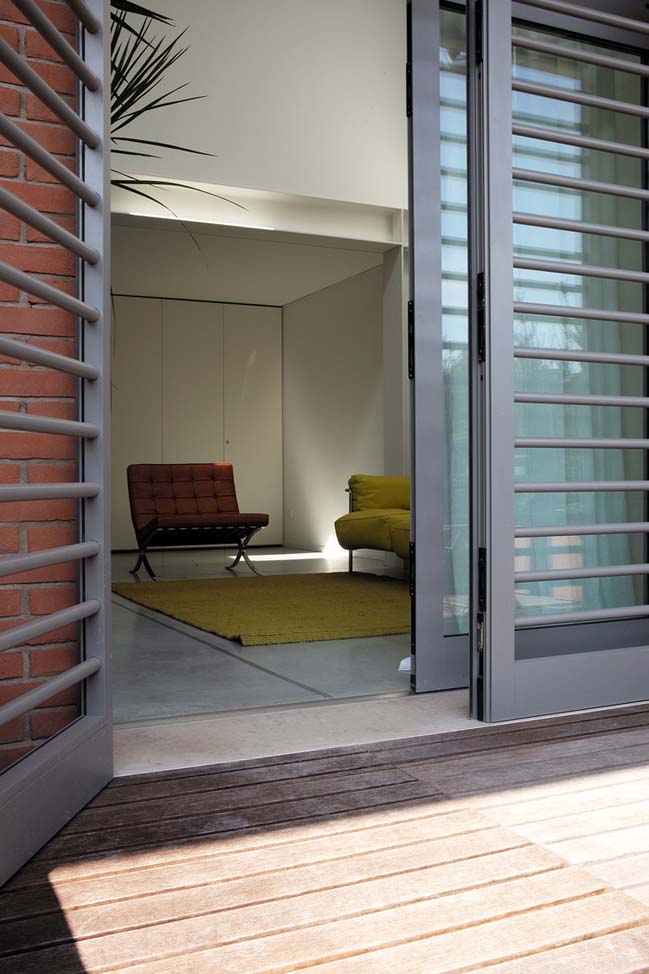
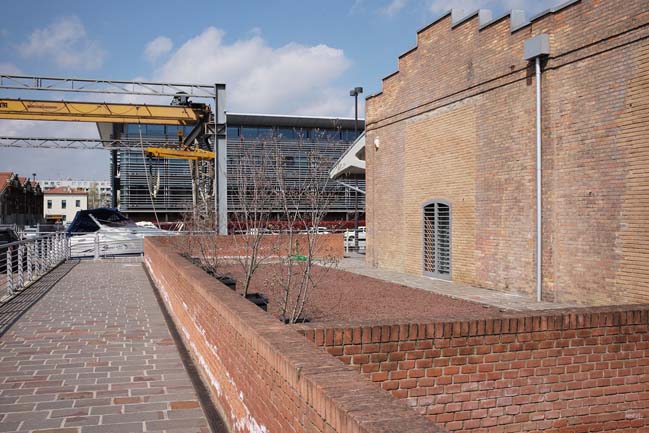
> 309 sqft small apartment by LAAB Architects
> Transform a small condo into a dynamic space
Modern loft renovation by Zanon Architetti Associati
08 / 13 / 2016 This modern apartment was renovated from an old loft in the Ex Magazzini Generali (Old General Warehouse in Mestre) with the furniture reflection of modern and vintage design
You might also like:
Recommended post: théATRE by Sò Studio
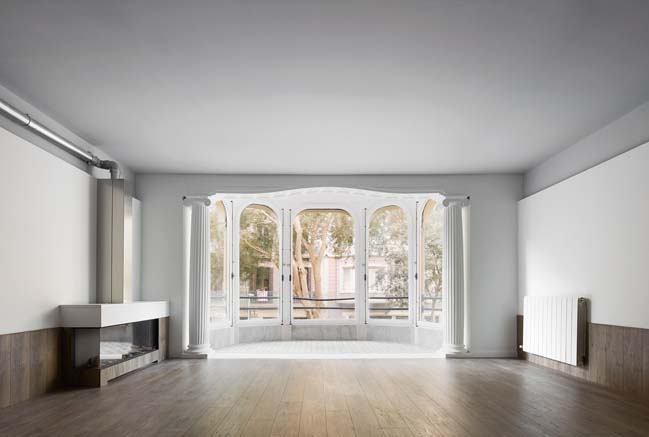

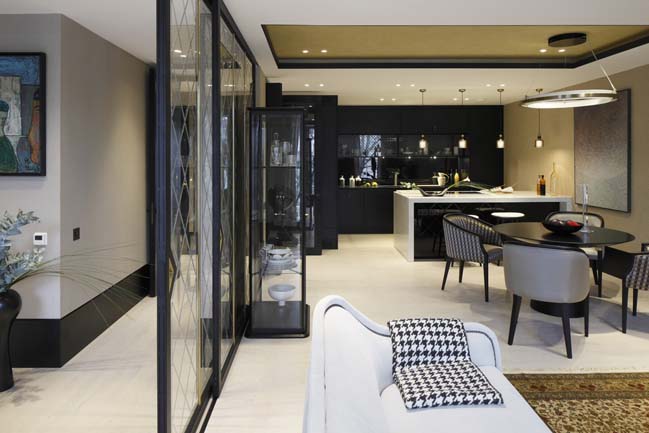
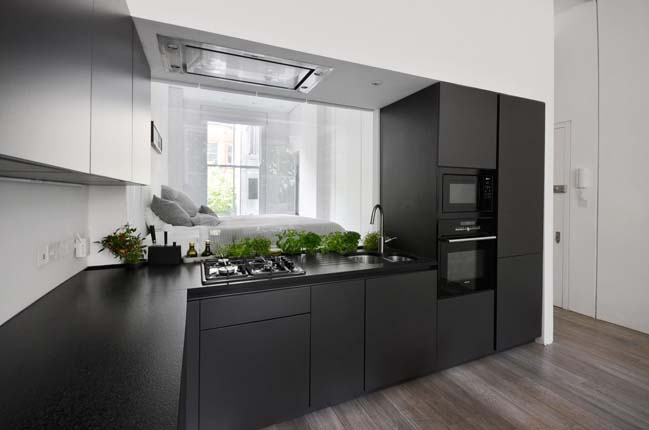
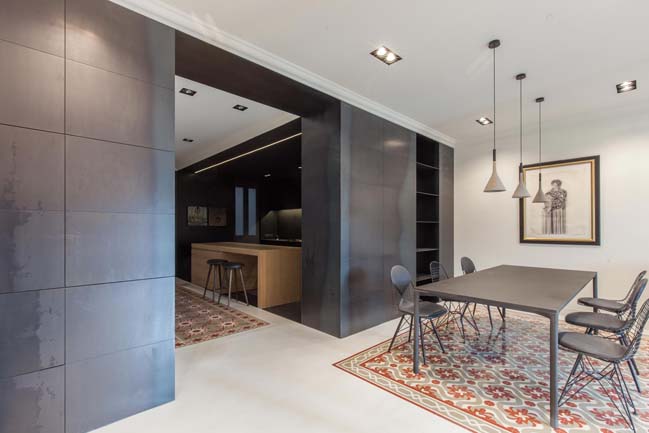
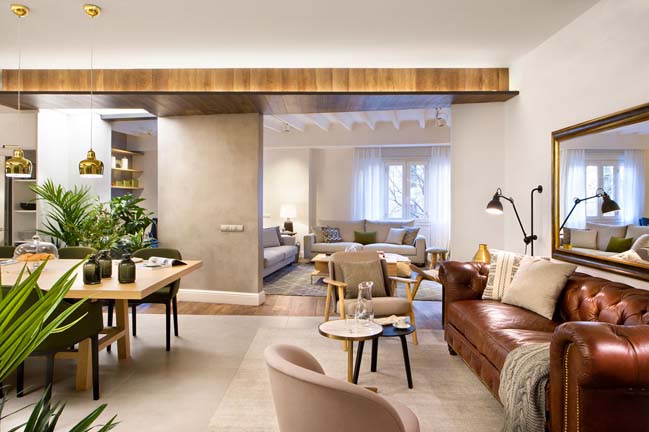
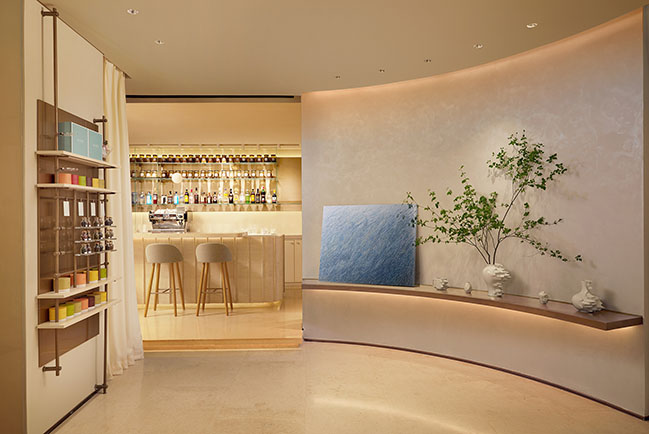









![Modern apartment design by PLASTE[R]LINA](http://88designbox.com/upload/_thumbs/Images/2015/11/19/modern-apartment-furniture-08.jpg)



